RealtyDepotNY
Cell: 347-219-2037
Fax: 718-896-7020
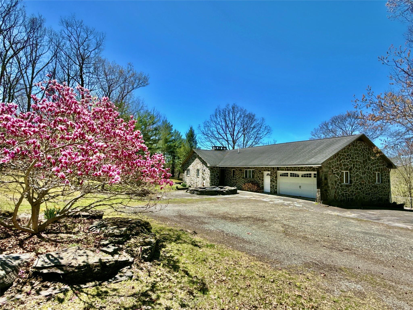
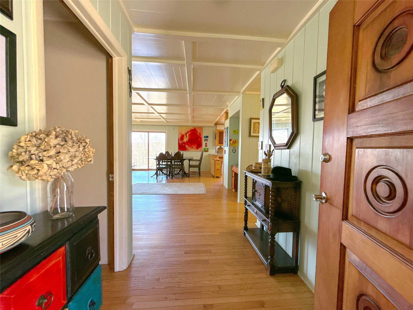
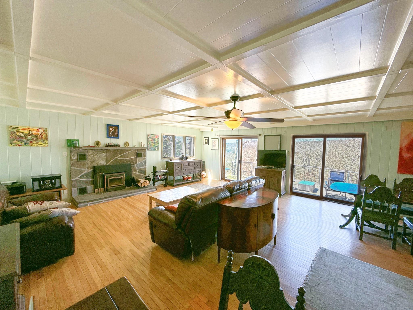
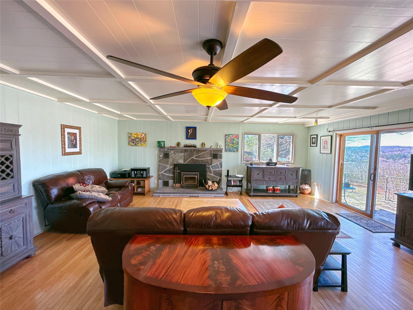
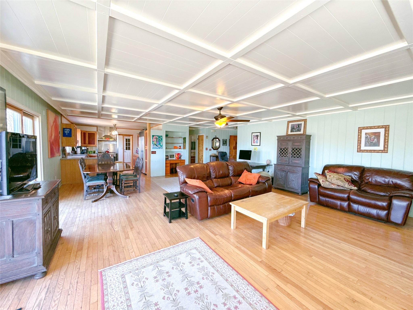
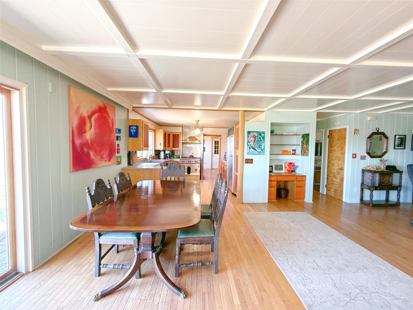

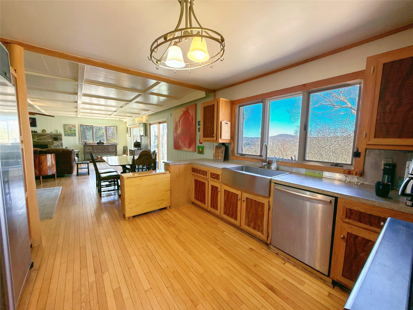
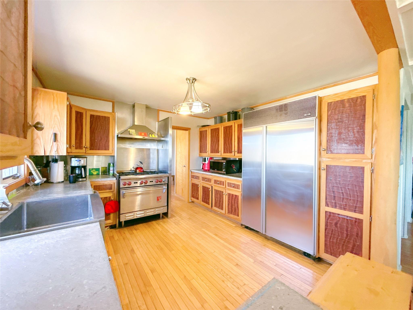
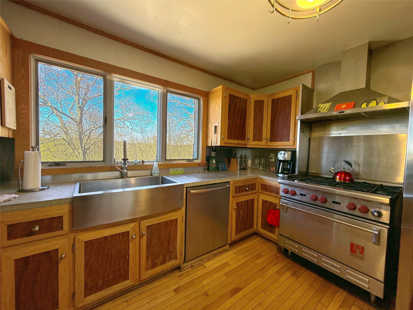
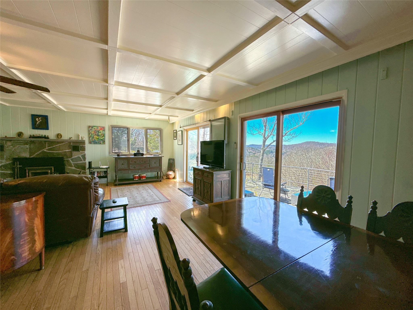
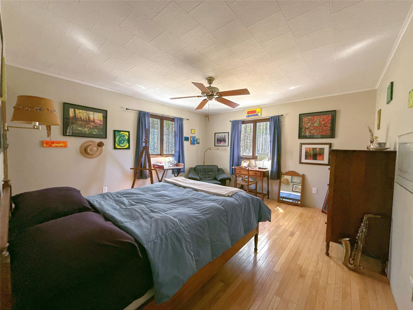

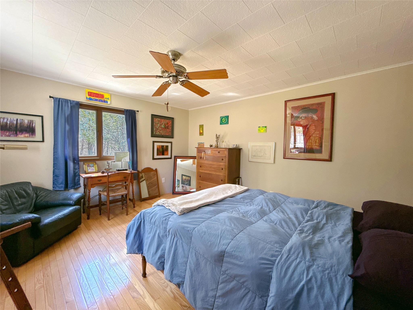

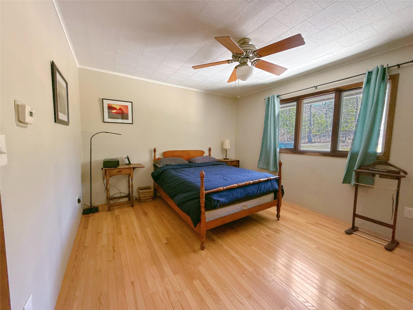
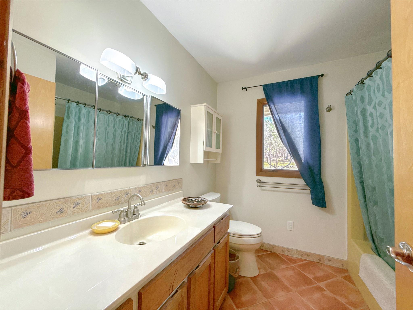



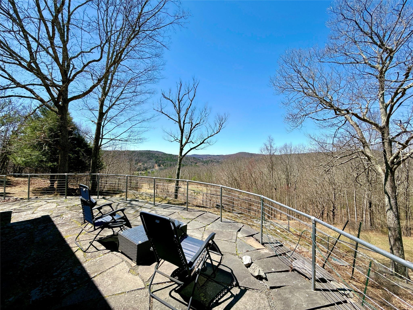
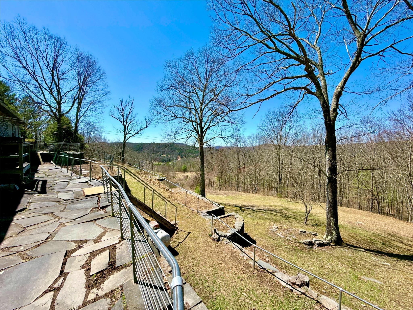
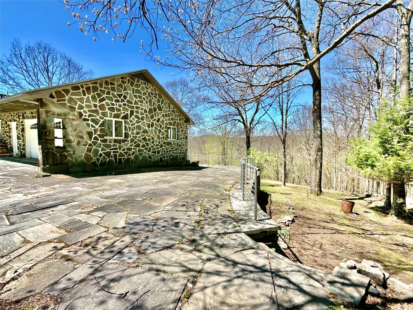
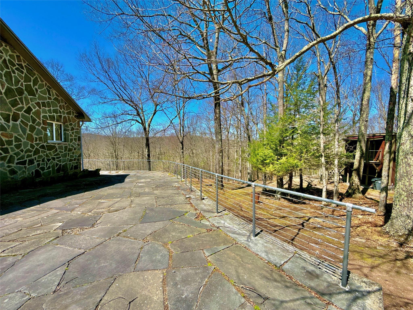
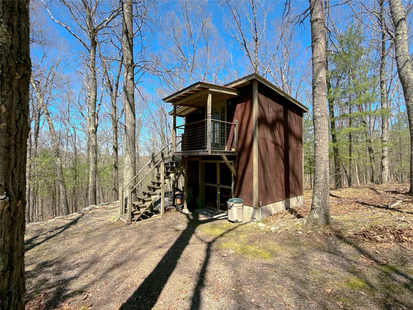
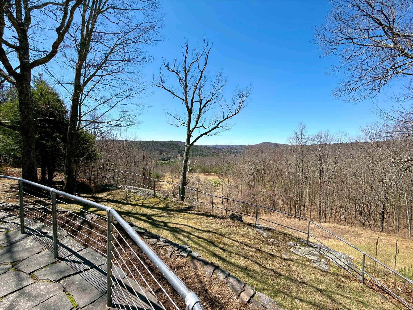
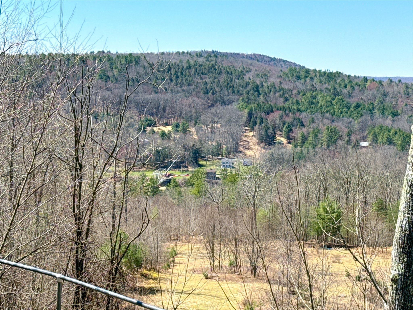
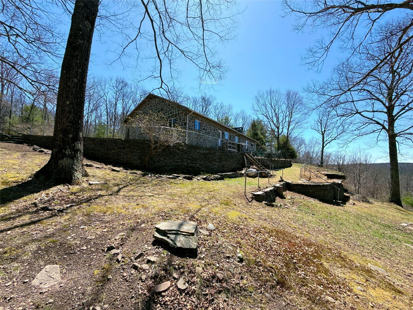



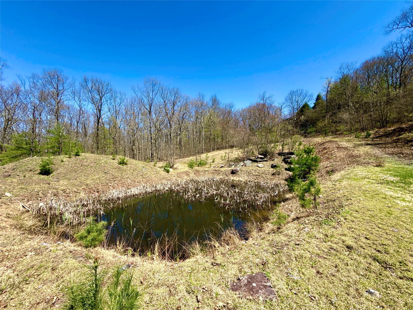

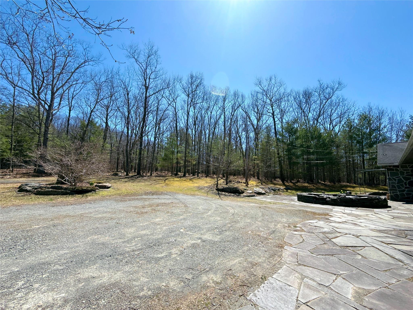
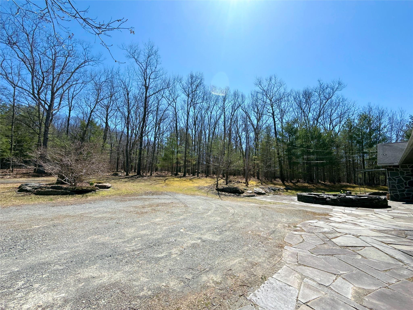

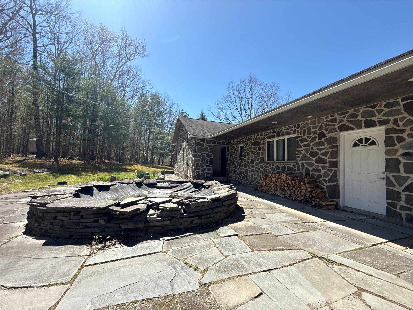
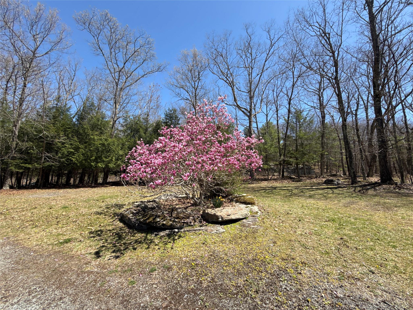
Set On An Expansive 26.14-acre - Sub-dividable For Additional Income - Parcel With Breathtaking Views Of The Skinner's Falls Bridge And Surrounding Mountains, This Charming Stone-faced Ranch Offers 1, 988 Square Feet Of Thoughtfully Designed Living Space And Exceptional Outdoor Amenities. The Open-concept Living Area Seamlessly Blends Comfort And Function, Creating An Ideal Setting For Both Entertaining And Soaking In The Panoramic Scenery. The Chef’s Kitchen Is Outfitted With Top-of-the-line Appliances, Including A Sub-zero Refrigerator And Wolf Gas Range. The Bedrooms Feature Ample Storage Space And Plenty Of Footage To Allow For Plenty Of Comfort. A Generously Sized Bluestone Patio With An Outdoor Shower Provides A Perfect Retreat, While A Unique Covered Cave Area Offers Year-round Outdoor Enjoyment, Rain Or Shine. A Small Pond Adds To The Serene Atmosphere, And A Detached Outbuilding Offers Endless Potential For A Guest Residence Or Additional Storage. With A Propane-powered Backup Generator, A Spacious Basement For Added Living Or Storage Needs, And Unmatched Attention To Detail Throughout, This One-of-a-kind Property Is A Rare Opportunity To Own A True Country Sanctuary. Centrally Located To The Town Of Narrowsburg Featuring Many Cafes, Boutiques And Local Eateries, As Well As Many Other Desirable Towns Along The Delaware River Corridor And All The Best Sullivan County Has To Offer Including But Not Limited To Bethel Woods Center For The Arts, Resorts World Catskills, Monticello Motor Club And Many Other Area Amenities.
| Location/Town | Tusten |
| Area/County | Sullivan County |
| Post Office/Postal City | Narrowsburg |
| Prop. Type | Single Family House for Sale |
| Style | Ranch |
| Tax | $8,009.00 |
| Bedrooms | 3 |
| Total Rooms | 8 |
| Total Baths | 3 |
| Full Baths | 3 |
| Year Built | 1978 |
| Basement | Full |
| Construction | Stone |
| Lot SqFt | 1,138,658 |
| Cooling | Ductless |
| Heat Source | Baseboard, Hot Water |
| Util Incl | Cable Connected, Electricity Connected, Phone Connected, Propane |
| Days On Market | 15 |
| Tax Assessed Value | 198500 |
| School District | Sullivan West |
| Middle School | SULLIVAN WEST HIGH SCHOOL AT L |
| Elementary School | Sullivan West Elementary |
| High School | Sullivan West High School |
| Features | First floor bedroom, first floor full bath, chefs kitchen, entrance foyer, open kitchen, original details, storage, walk through kitchen |
| Listing information courtesy of: K. Fortuna Realty, Inc. | |