RealtyDepotNY
Cell: 347-219-2037
Fax: 718-896-7020
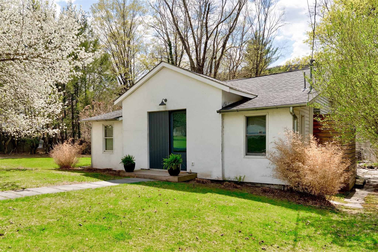
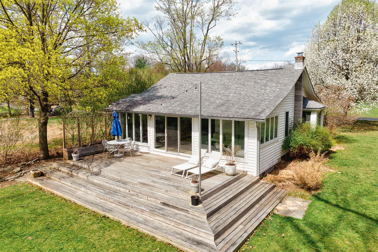
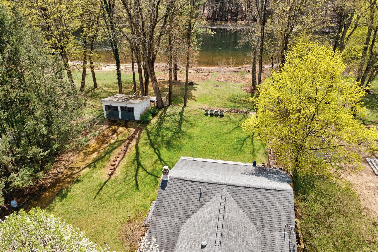
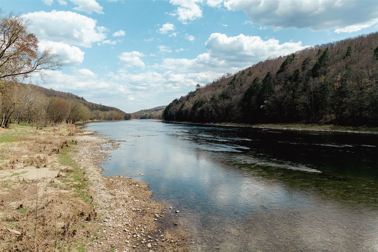
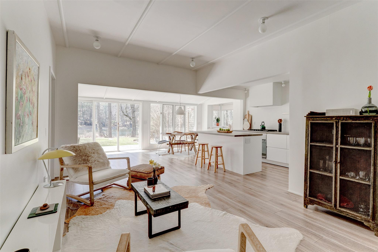
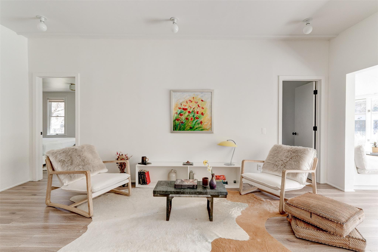
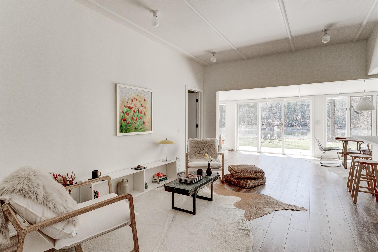
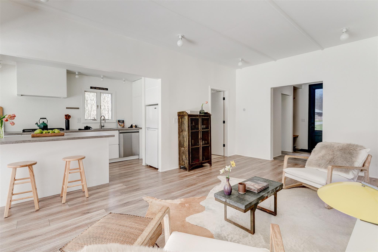
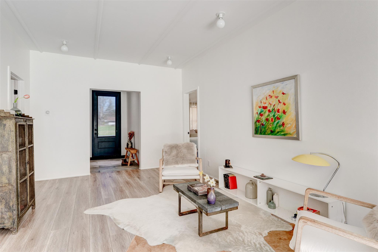
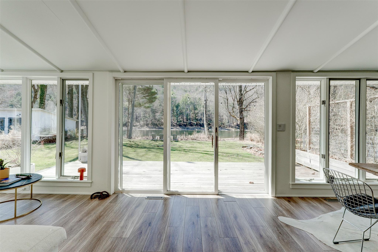
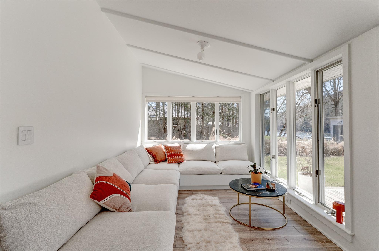
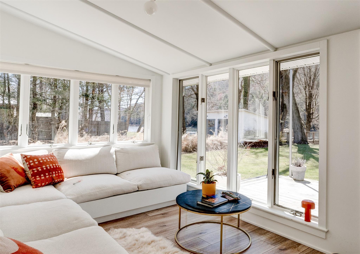
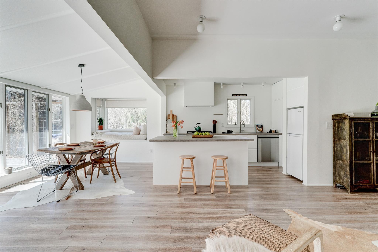
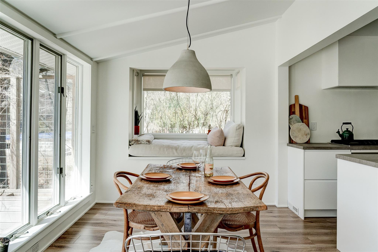
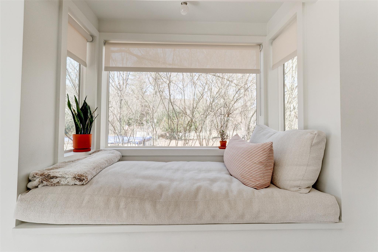
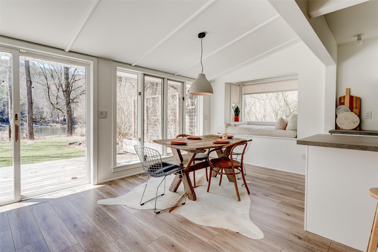
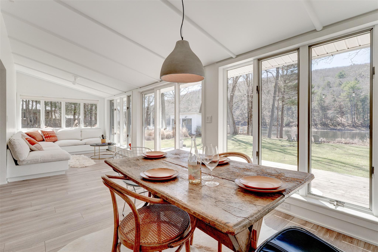
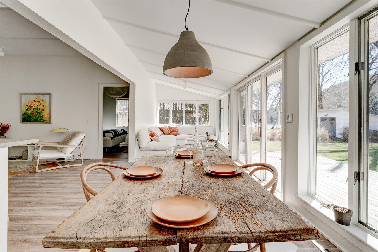
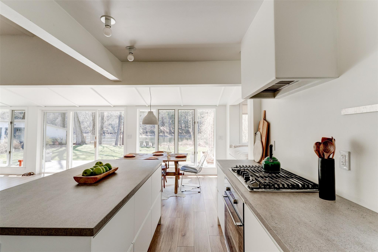
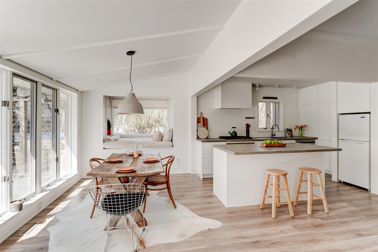
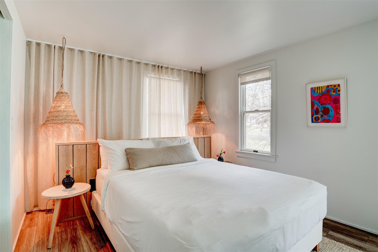
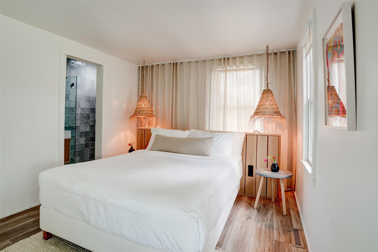
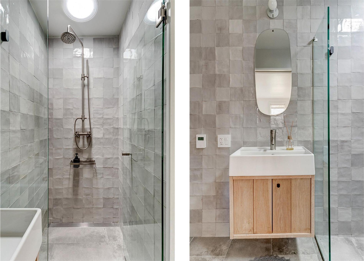
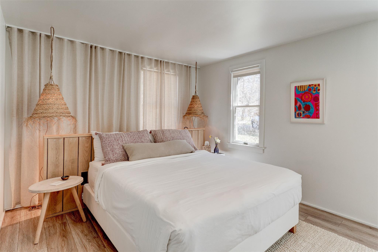
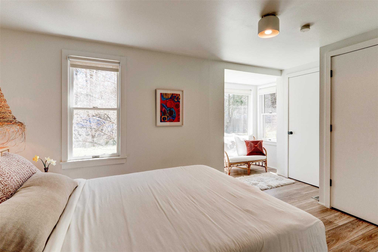
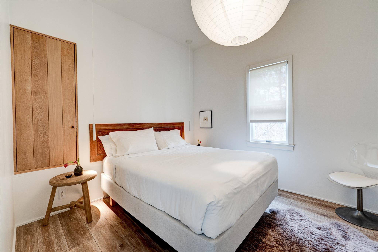
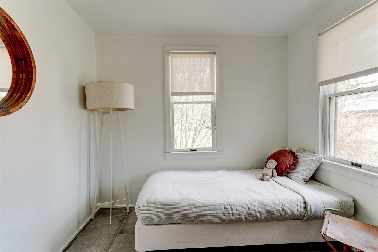
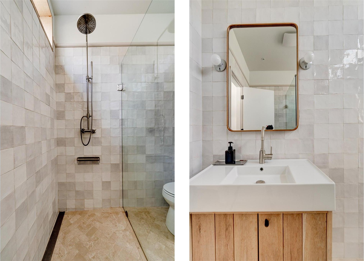
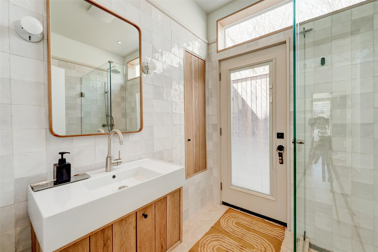
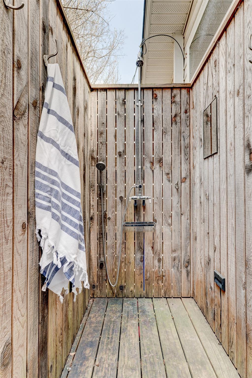
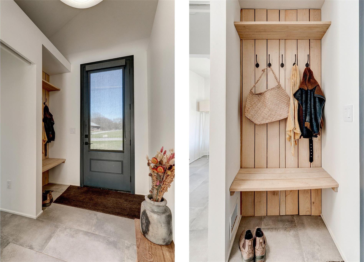
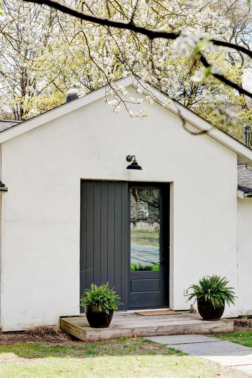
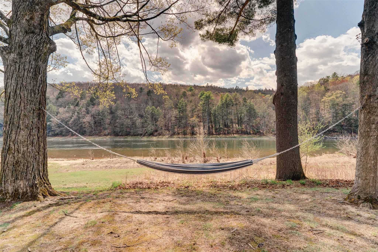
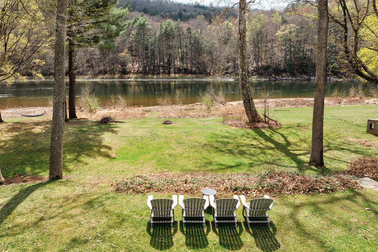
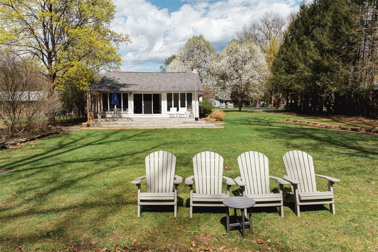
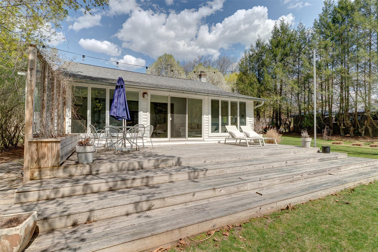
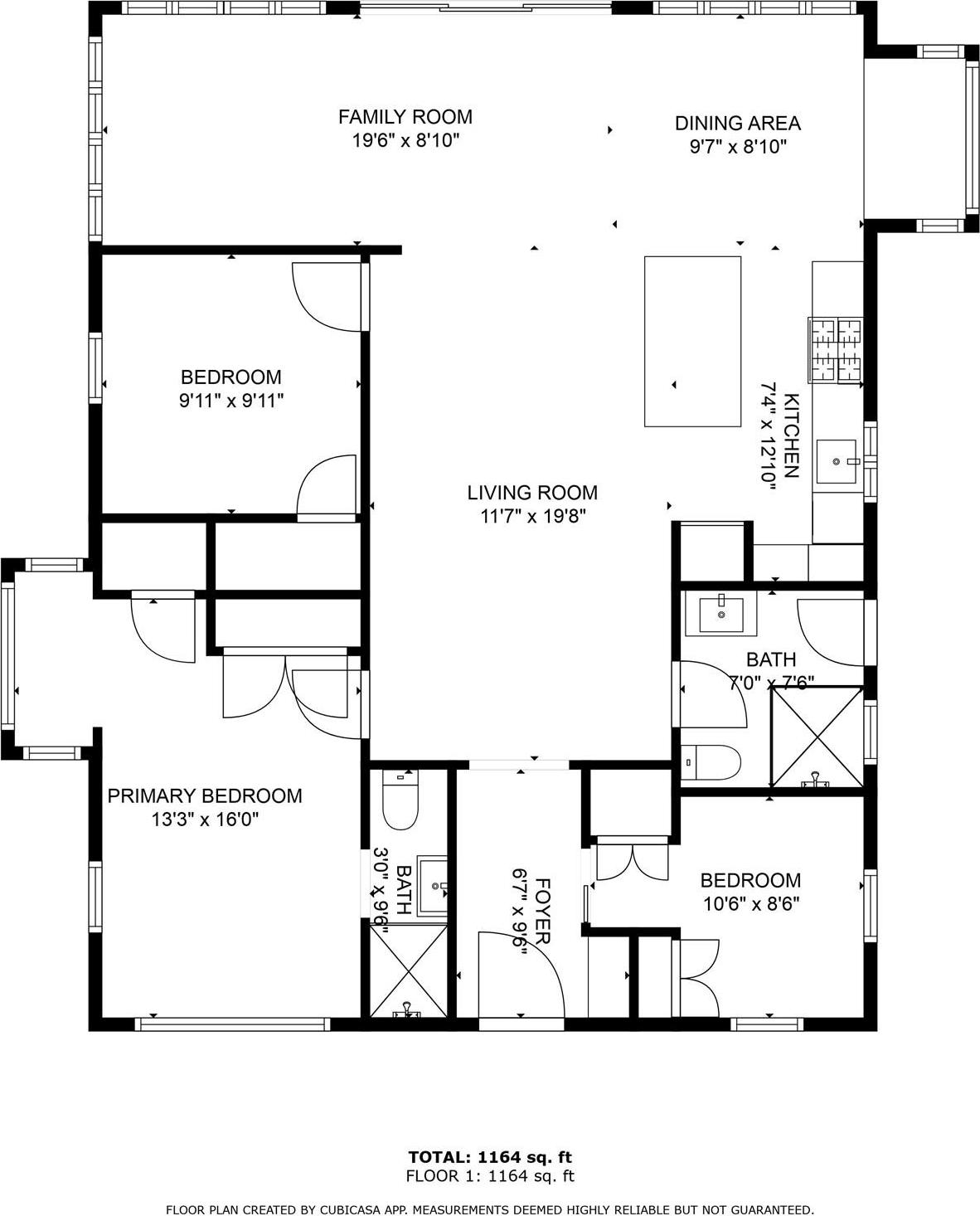
With Stunning River Views And Direct, Gently Sloping Access To The Delaware River, This Fully Renovated Home Offers A Rare Combination Of Intimacy, Style, And A Front-row Seat To One Of The Catskills’ Most Cherished Waterways. Inside, Thoughtful Updates Elevate Every Corner. The Tiled Entryway, Warmed By Radiant Heat, Includes A Custom Wood Alcove—an Elegant And Practical Place To Shed Shoes Or Gear Up For A Riverside Walk. Just Beyond, The Main Living Space Flows Openly Toward The River, Its Ever-changing Reflections A Constant Presence Through West-facing Glass Doors. The Primary Suite Is Positioned To The Left Of The Entry. Airy And Light-filled, It Includes A Tranquil Seating Area And An En-suite Bath With Full-height Tile, A Glass-enclosed Shower, Radiant Floor Heating, And A Ceiling-mounted Light Well That Draws In Natural Daylight. Straw Chandeliers Add Texture And Warmth. Across The Hall Is A Third, Smaller Bedroom With A Clever Built-in Storage Nook And A Concealed Washer/dryer. A Second Full Washer/dryer Setup Is In The Basement—ideal For Longer Stays Or Running Bigger Loads. The Main Bathroom Echoes The Home’s Sense Of Calm, With Beautifully Tiled Surfaces, A Walk-in Shower, Radiant Floor Heating, And A Custom Wood Medicine Cabinet. Just Outside, A Fully Enclosed Outdoor Shower Adds A Perfect Seasonal Touch. The Open Concept Living Area Begins With A Cozy Sitting Nook And A Potential Media Wall. Adjacent, A Second Bedroom Fits A Queen Bed And Includes More Built-in Storage. More Warm Wood Tones Add A Sense Of Style Here As Well. The Kitchen Centers Around A Quartz-topped Island With Storage Below, While A Niche-enclosed Refrigerator And Adjacent Pantry Keep The Space Clean And Efficient. This Flows Easily Into The Dining Area, Where A Daybed Niche Offers A Charming Hideaway For Reading Or Relaxing On A Rainy Day. A Highlight Of The Home Is The Sun-drenched Sitting Area In The Glassed-in Portion Of The Living Room. A Built-in Sofa Faces The River, Catching Afternoon Light And Drawing The Eye Outdoors. Step Through Sliding Glass Doors Onto A Generous Deck—perfect For Grilling And Dining, Lounging, Or Simply Taking In The Sounds Of The River And The Birds That Live On Its Banks. Stadium-style Stairs Off The Deck Lead To A Broad Lawn, Ideal For Games Or Gatherings. Adirondack Chairs Make A Great Front Row For The River, And Two Firepit Areas Invite Sunset Conversations And S’mores Under The Stars. Across The Water, Only Trees And Sky Greet The Eye. The Two-car Garage Has Electric Service And Offers Practical Storage, While The River Access Itself Is Incredibly Easy—drop In A Kayak, Cast A Line, Or Simply Float In The Current. The Home Was Used For Personal Use And As A Successful Short-term Rental.
| Location/Town | Tusten |
| Area/County | Sullivan County |
| Post Office/Postal City | Narrowsburg |
| Prop. Type | Single Family House for Sale |
| Style | Bungalow, Cabin, Cape Cod, Cottage, Craftsman |
| Tax | $6,717.00 |
| Bedrooms | 3 |
| Total Rooms | 5 |
| Total Baths | 2 |
| Full Baths | 2 |
| Year Built | 1930 |
| Basement | Bilco Door(s), Full |
| Lot SqFt | 23,500 |
| Cooling | Central Air |
| Heat Source | Forced Air, Radiant |
| Util Incl | Cable Connected, Electricity Connected |
| Patio | Deck |
| Days On Market | 2 |
| Lot Features | Near Shops, Waterfront |
| Parking Features | Driveway |
| Tax Assessed Value | 108700 |
| School District | Sullivan West |
| Middle School | SULLIVAN WEST HIGH SCHOOL AT L |
| Elementary School | Sullivan West Elementary |
| High School | Sullivan West High School |
| Features | First floor bedroom, first floor full bath, built-in features, chefs kitchen, eat-in kitchen, entrance foyer, high speed internet, kitchen island, primary bathroom, master downstairs, natural woodwork, open floorplan, open kitchen, quartz/quartzite counters, smart thermostat |
| Listing information courtesy of: Country House Realty Inc | |