RealtyDepotNY
Cell: 347-219-2037
Fax: 718-896-7020
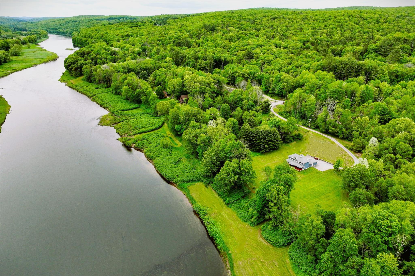
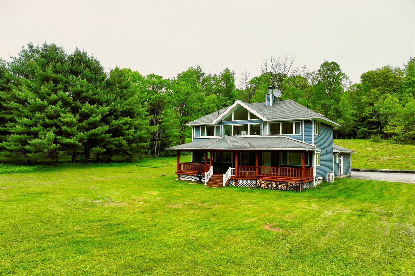
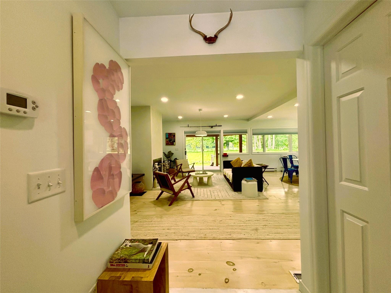
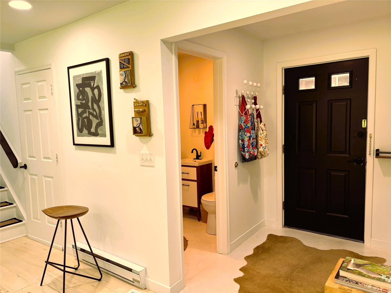
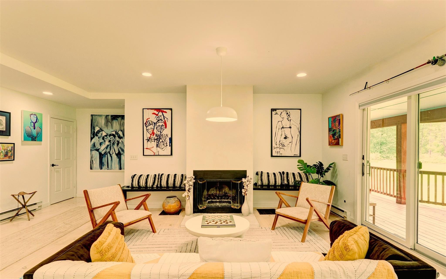
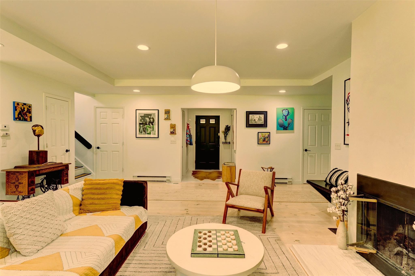
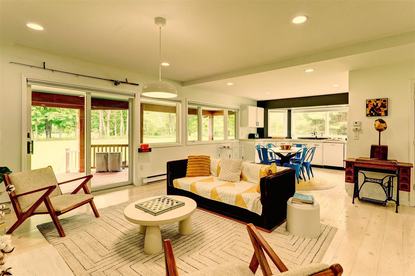
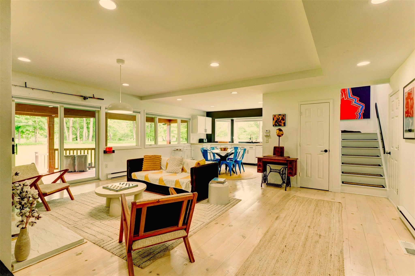
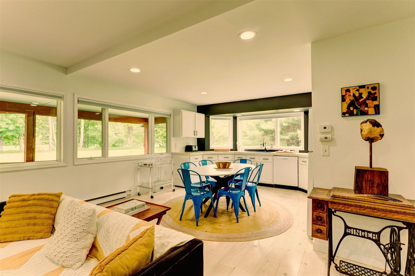
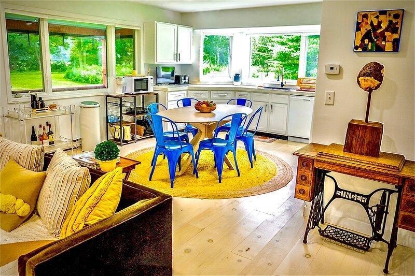
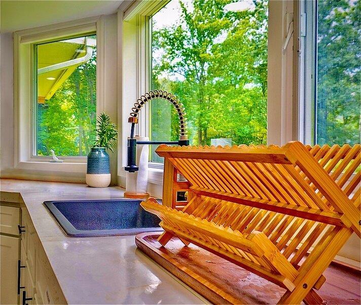
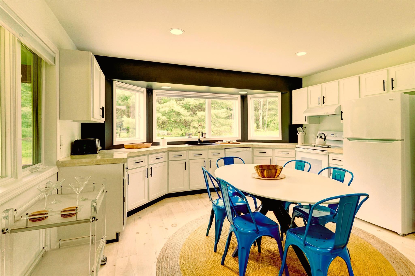
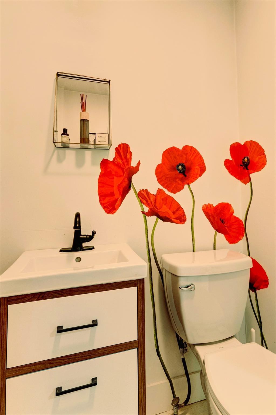
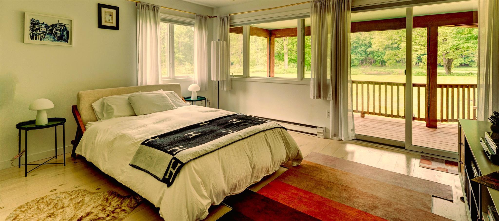
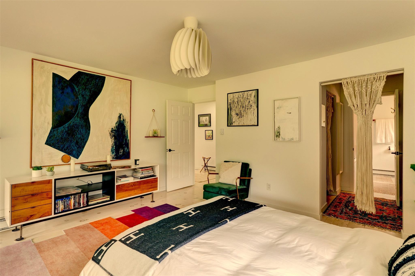
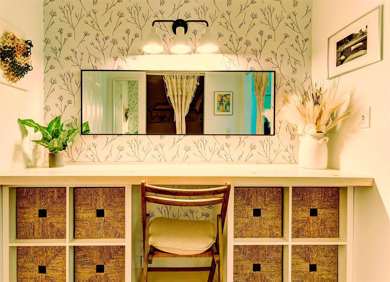
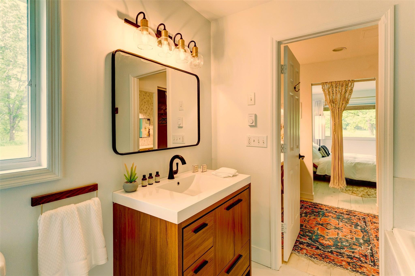
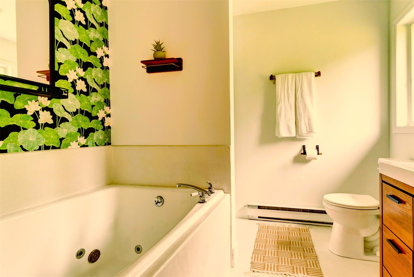
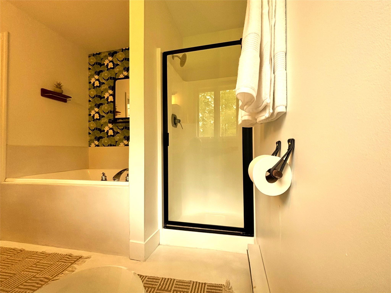
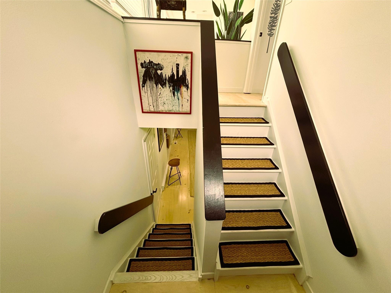
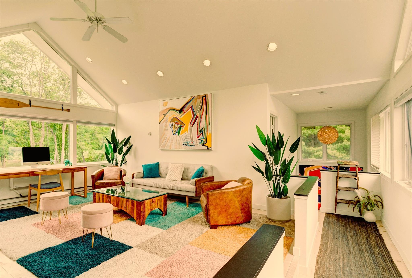
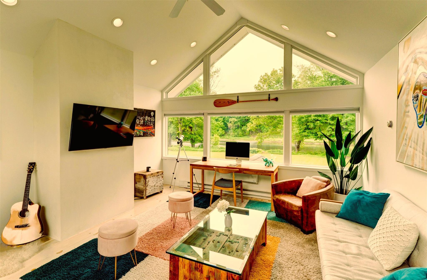
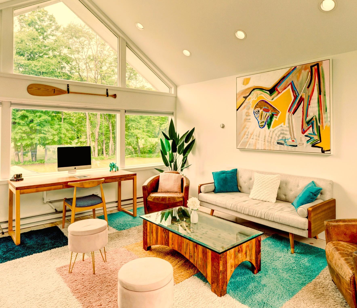
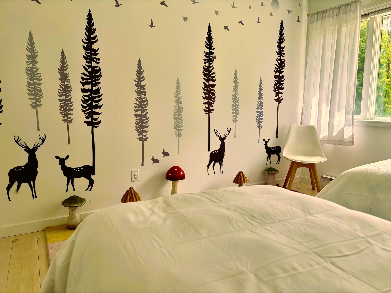
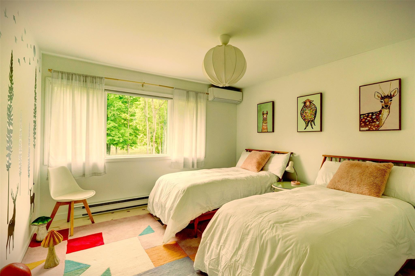
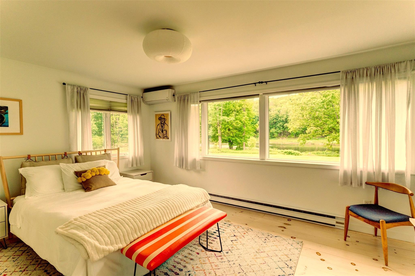
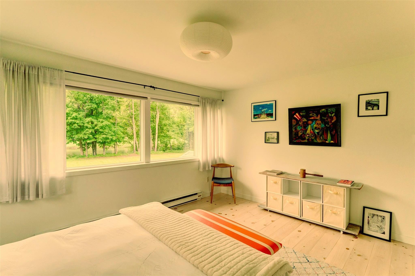
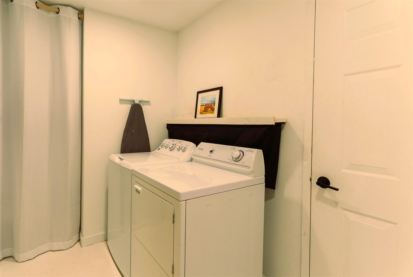
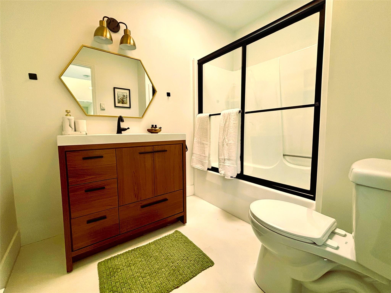
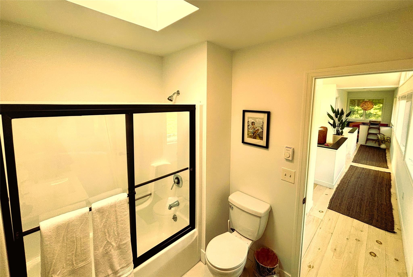
Serene Riverfront Retreat In Narrowsburg Tucked At The End Of A Winding, Private Drive, This Contemporary Estate Seamlessly Blends Natural Beauty With Modern Refinement. Set On 2.28 Acres Overlooking The Delaware River, It Offers Direct Access To The River And Scenic Trails While Being Only Minutes From Narrowsburg’s Vibrant Charm. Expansive Windows Bathe The Open Floor Plan In Light And The Airy Kitchen Invites Connection—ideal For Entertaining Or Quiet Mornings With Coffee And A View. The Living Room, Anchored By A Wood-burning Fireplace, Exudes Warmth And Elegance. A Discreet Powder Room Ensures Convenience, And The Primary Suite Boasts A Spa-like En-suite Bath. Upstairs, Two Bedrooms, A Sun-drenched Studio/den, And A Full Bath Offer Versatile Spaces. Knotty Pine Floors Enhance The Airy Aesthetic. For Ease, An Attached Garage Provides Parking And Extra Storage. Outside, An Expansive Deck Invites Al Fresco Dining And Sunset Viewings. It's Where Life Meets The Rhythm Of The River.
| Location/Town | Tusten |
| Area/County | Sullivan County |
| Post Office/Postal City | Narrowsburg |
| Prop. Type | Single Family House for Sale |
| Style | Contemporary |
| Tax | $6,180.00 |
| Bedrooms | 3 |
| Total Rooms | 6 |
| Total Baths | 3 |
| Full Baths | 2 |
| 3/4 Baths | 1 |
| Year Built | 1989 |
| Basement | Unfinished |
| Construction | Other |
| Lot SqFt | 99,317 |
| Cooling | Central Air |
| Heat Source | Electric |
| Util Incl | Cable Connected, Electricity Connected |
| Condition | Updated/Remodeled |
| Patio | Deck, Porch |
| Days On Market | 1 |
| Window Features | Skylight(s) |
| Lot Features | Back Yard, Cleared, Front Yard, Private, Secluded, Wooded |
| Parking Features | Attached |
| Tax Assessed Value | 104500 |
| School District | Sullivan West |
| Middle School | SULLIVAN WEST HIGH SCHOOL AT L |
| Elementary School | Sullivan West Elementary |
| High School | Sullivan West High School At L |
| Features | First floor bedroom, first floor full bath, eat-in kitchen, high speed internet, primary bathroom, master downstairs, open kitchen, pantry, walk-in closet(s) |
| Listing information courtesy of: HomeCoin.com | |