RealtyDepotNY
Cell: 347-219-2037
Fax: 718-896-7020
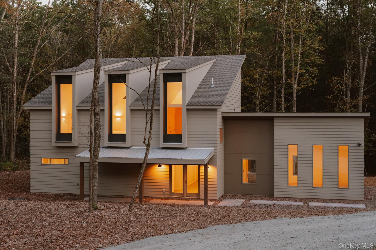
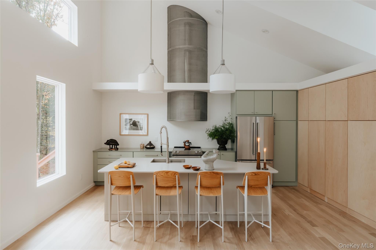
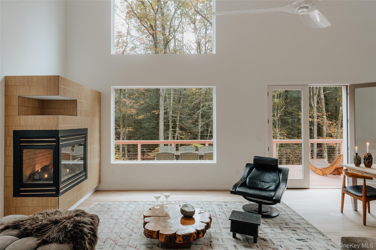
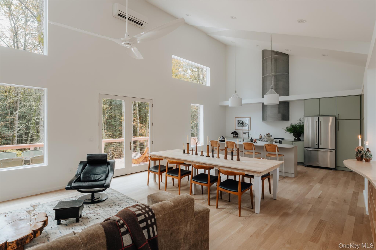
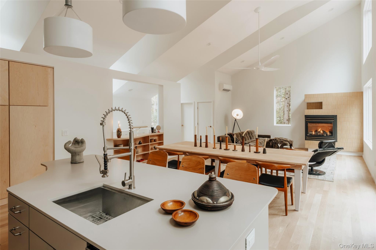
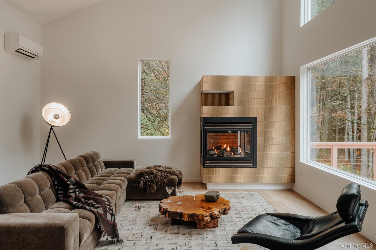
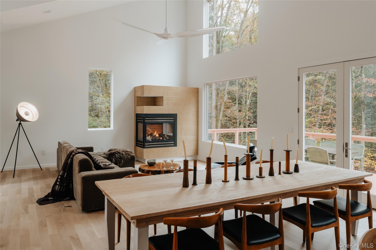
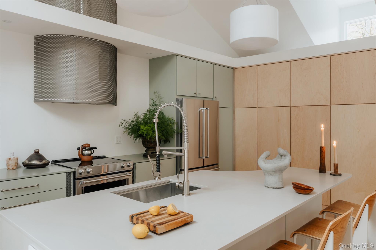
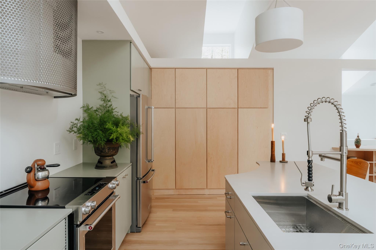
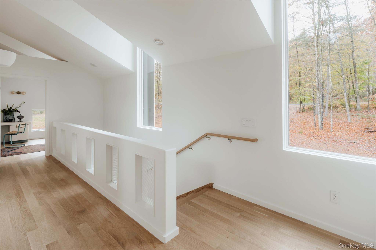
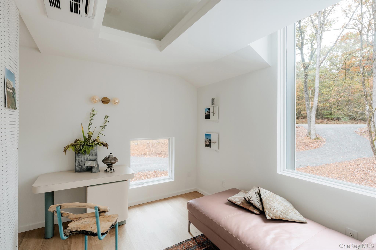
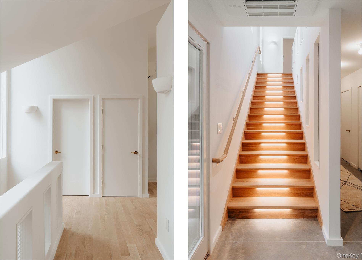
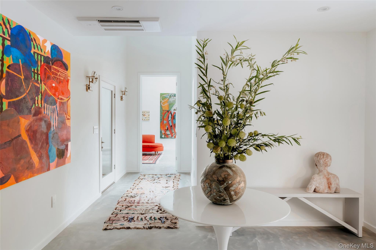
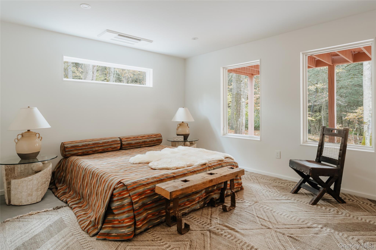
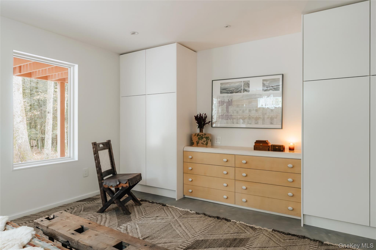
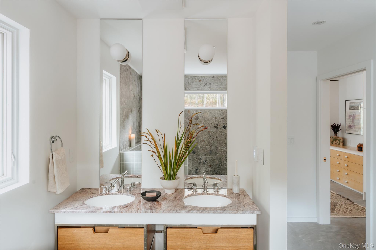
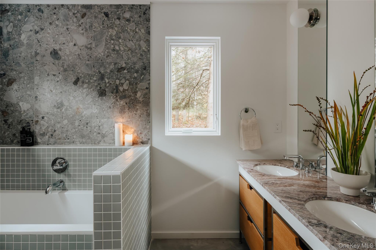
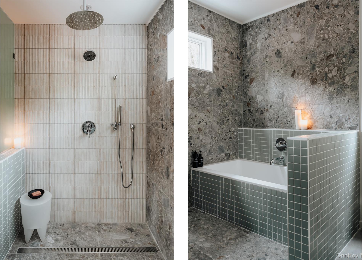
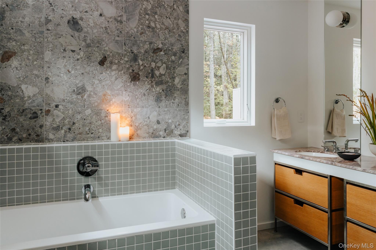
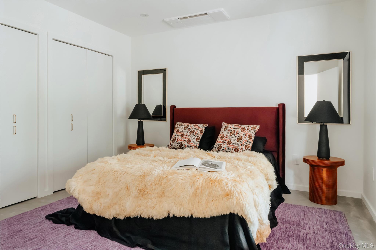
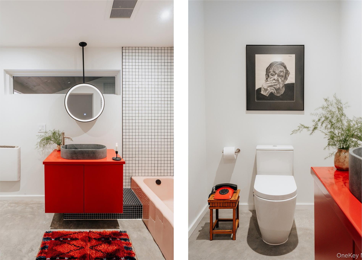
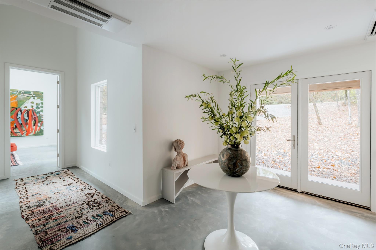
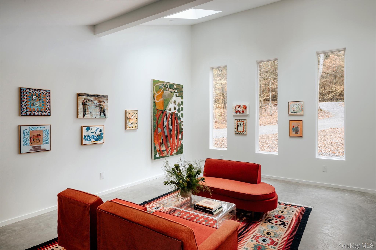
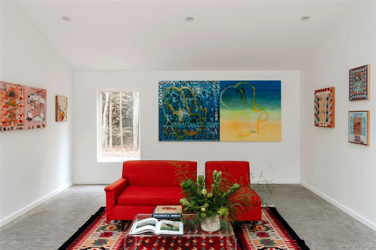
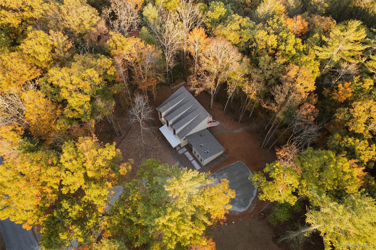
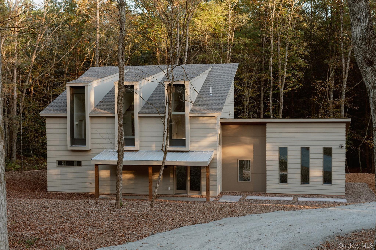
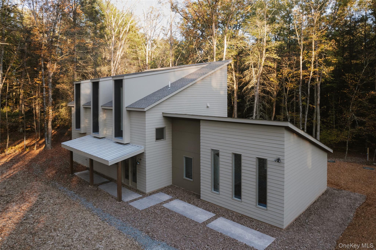
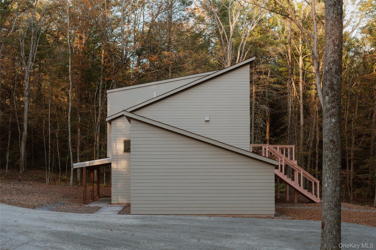
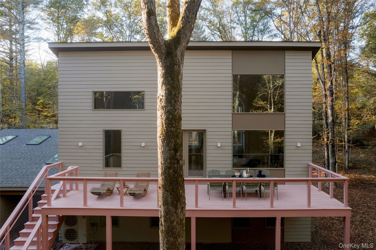
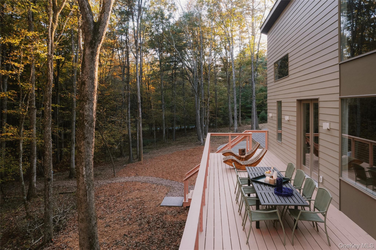
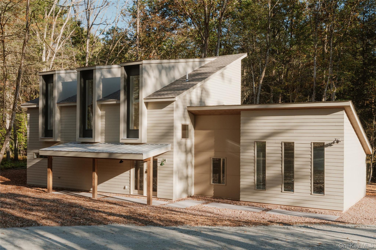
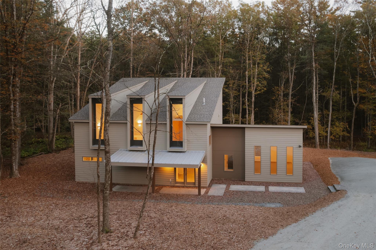
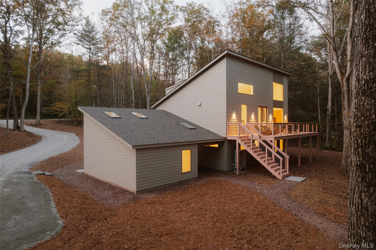
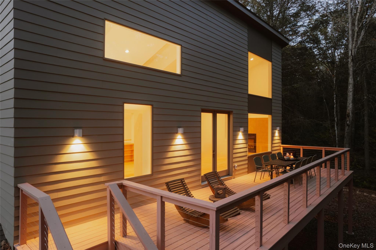
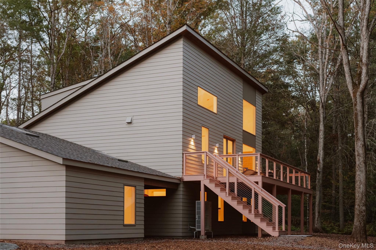
From The Creative Minds Behind Major Jacks And Wishbone, Bear Run Is An Artful New-construction Retreat Tucked Away On Nearly 19 Acres Of Meadow And Woodland In The Western Catskills, Yet Just Minutes To Trending Amenities. With Intention In Every Detail, The Home Balances Striking Architectural Angles, Refined Design, Playful Color, And Timeless Style, With Custom-curated Finishes Throughout. The Ground Level Features A Versatile, Light-filled Studio Wing With Dramatic Windows And Skylights, Private Bedrooms, And A Spa-inspired Primary Suite With Soaking Tub, Walk-in Rainfall Shower, And Radiant-heat Floors. Upstairs, An Expansive Great Room With Soaring Ceilings, White Oak Floors, And A Dual-sided Fireplace Opens To A Blush-toned Deck Overlooking The Landscape. The Color-blocked Kitchen, Centered Around A Sculptural Eat-in Island, Features Tri-tone Cabinetry, Stainless Steel Appliances, And A Perforated Norwegian Fjord-inspired Shroud Above The Oven. Outside, The Grounds Are A Wild Counterpoint To The Refined Interiors. A First-floor Atrium, Classic Fire Pit, And A Meandering Creek Invite Connection To Nature. Bear Run Is Located In The Creative, Riverfront Town Of Narrowsburg, About Two Hours From Nyc. Nearby Hiking, Kayaking, And Swimming Along The Delaware River Complement A Vibrant Downtown Of Vintage Shops, Galleries, And Artisanal Dining, With Neighboring Callicoon And Barryville Offering Additional Options For Exploration, All Just 2 Hours From Nyc.
| Location/Town | Tusten |
| Area/County | Sullivan County |
| Post Office/Postal City | Narrowsburg |
| Prop. Type | Single Family House for Sale |
| Style | Modern |
| Tax | $4,689.00 |
| Bedrooms | 3 |
| Total Rooms | 5 |
| Total Baths | 3 |
| Full Baths | 2 |
| 3/4 Baths | 1 |
| Year Built | 2025 |
| Basement | None |
| Construction | Batts Insulation, Foam Insulation, Frame, HardiPlank Type |
| Lot SqFt | 818,928 |
| Cooling | Ductless |
| Heat Source | Electric, Heat Pump, |
| Util Incl | Cable Connected, Electricity Connected, Propane |
| Condition | New Construction |
| Patio | Deck |
| Days On Market | 26 |
| Window Features | Oversized Windows, Skylight(s) |
| Lot Features | Back Yard, Private, Secluded, Waterfront, Wooded |
| Parking Features | Driveway |
| Tax Lot | 17 |
| School District | Sullivan West |
| Middle School | SULLIVAN WEST HIGH SCHOOL AT L |
| Elementary School | Sullivan West Elementary |
| High School | Sullivan West High School At L |
| Features | First floor bedroom, first floor full bath, built-in features, cathedral ceiling(s), ceiling fan(s), double vanity, eat-in kitchen, entrance foyer, high ceilings, kitchen island, natural woodwork, open floorplan, primary bathroom, master downstairs, recessed lighting, soaking tub, washer/dryer hookup |
| Listing information courtesy of: Anatole House LLC | |