RealtyDepotNY
Cell: 347-219-2037
Fax: 718-896-7020
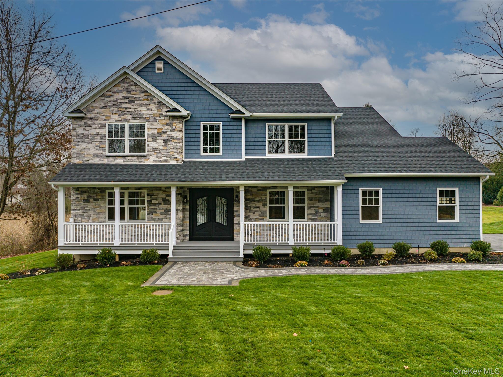
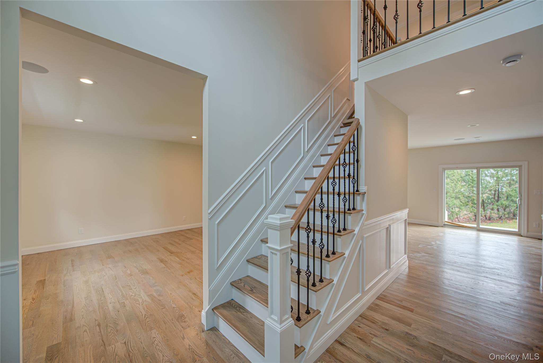
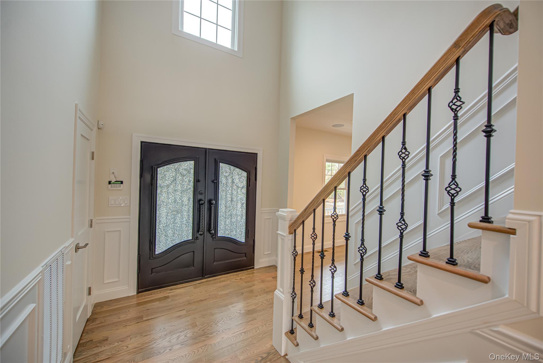
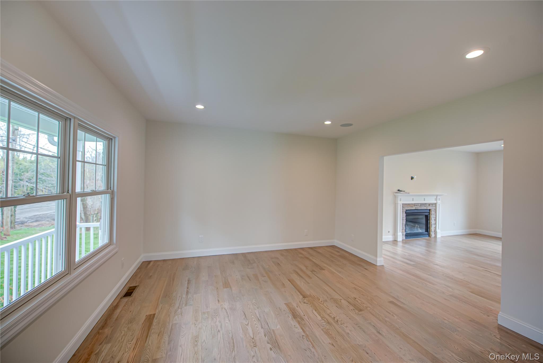
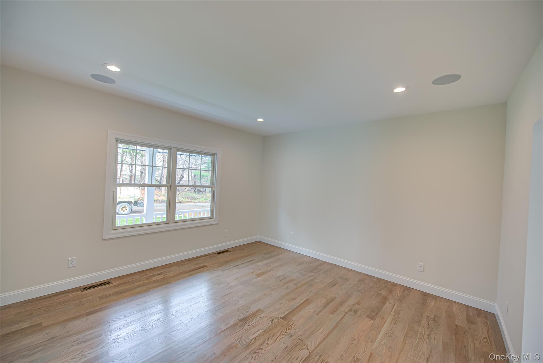
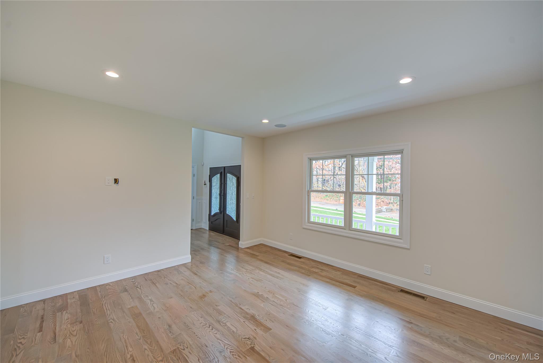
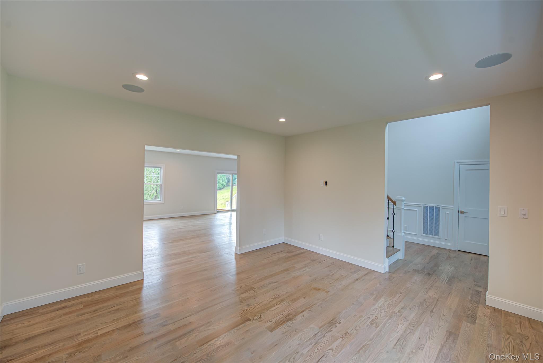
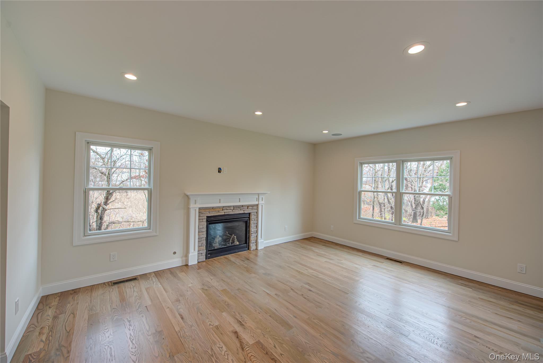
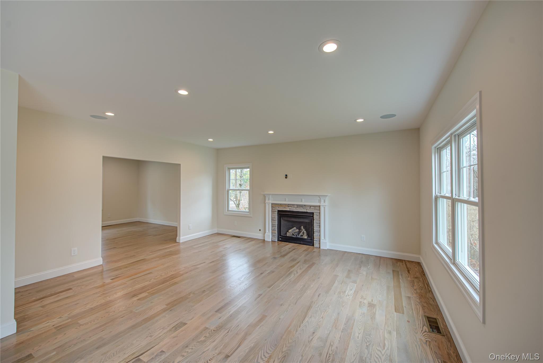
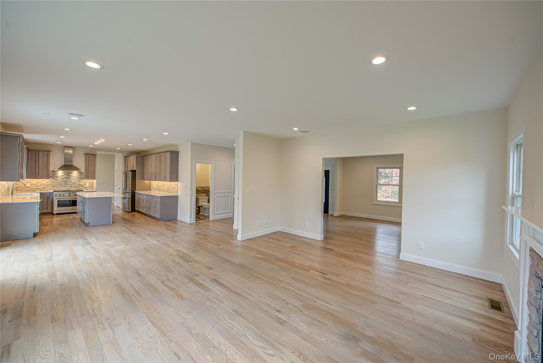

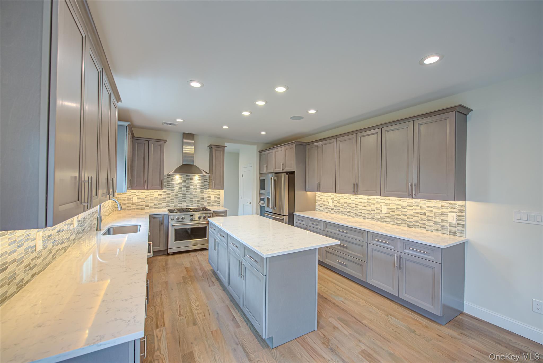

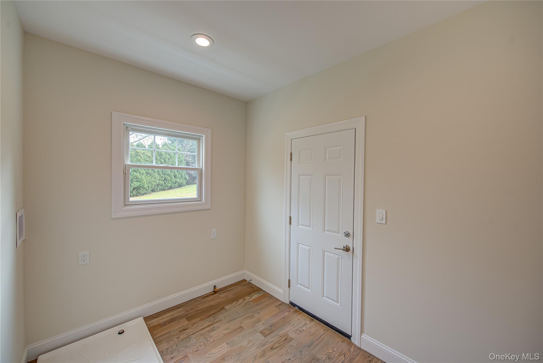
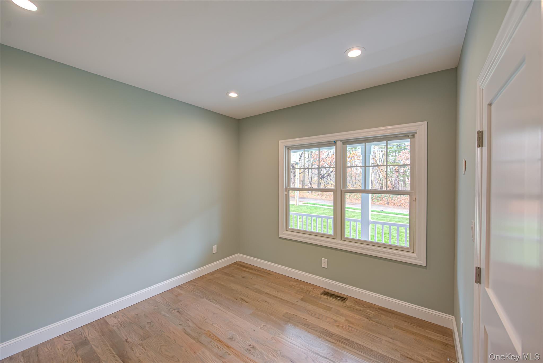
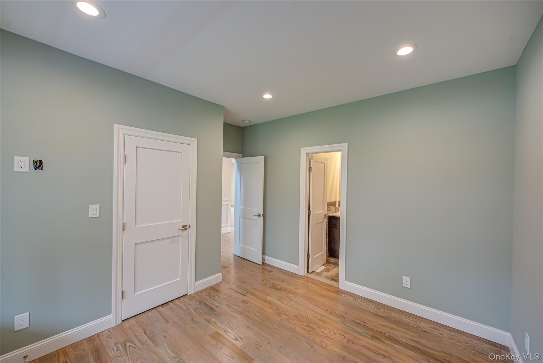
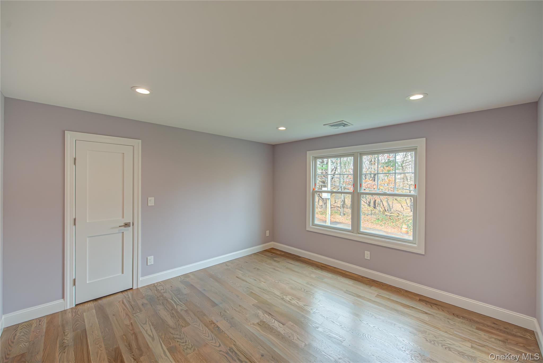
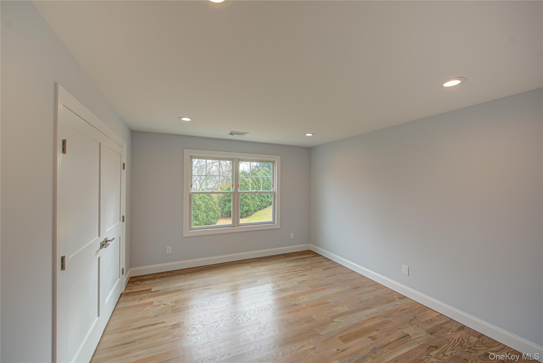
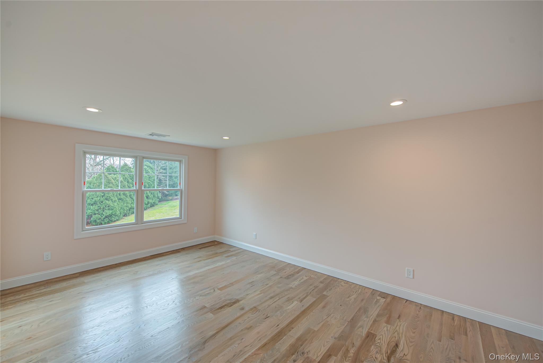
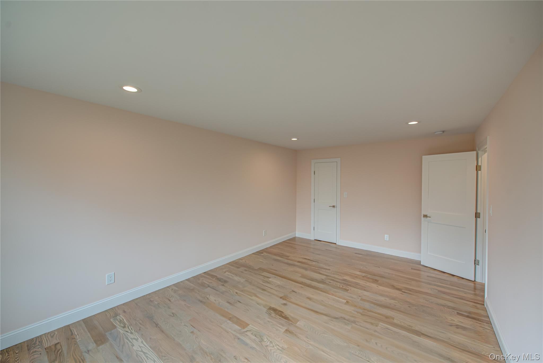
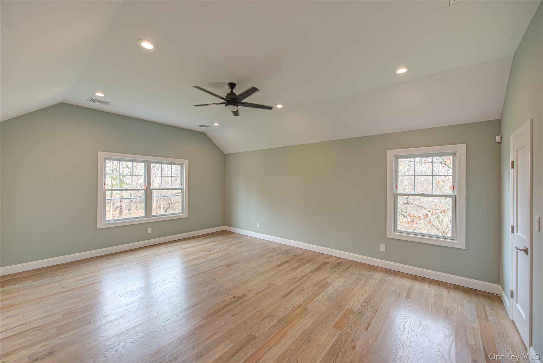
Partner With One Of Long Island's East End's Most Premier Builders With A Portfolio Of Homes You Can Tour Before Customizing Your Dream Home. With The Upgrades Already Included, You Are Getting A Premium Build. We Can Make Any Changes You Like; Add Square Footage, Increase Ceiling Heights, Customize Your Kitchens & Bathrooms With Our Designer. We Are Here To Truly Deliver You Your Dream Home. This Is A Center Hall Colonial With A Two-story Open Foyer (chandelier Lift Included) And Crown Molding Throughout The First Floor. 9'ceilings On The First Floor With 8' Ceilings On The 2nd Floor And 10' Cathedral Ceilings In Your Primary Bedroom. Large Formal Dining Room With Upgraded Trim Package Strategically Located Adjacent To The Kitchen. A Full Unfinished Basement Is Included With 8' Ceilings And An Outside Entrance. Your Paved Driveway With Landscaping Is Upgraded With A Beautiful Sod Front Yard, Sprinkler System And Flowerbeds With Some Light Bushes. Construction To Commence With Completion Expected In Fall 2026.
| Location/Town | Smithtown |
| Area/County | Suffolk County |
| Post Office/Postal City | Nesconset |
| Prop. Type | Single Family House for Sale |
| Style | Colonial |
| Bedrooms | 4 |
| Total Rooms | 10 |
| Total Baths | 3 |
| Full Baths | 2 |
| 3/4 Baths | 1 |
| Year Built | 2026 |
| Basement | Full |
| Construction | Blown-In Insulation, Energy Star, Frame, Vinyl Siding |
| Lot Size | 165x180 |
| Lot SqFt | 19,602 |
| Cooling | Central Air |
| Heat Source | Forced Air, Propane |
| Util Incl | Electricity Connected, Propane, Water Connected |
| Condition | New Construction, To Be Built |
| Days On Market | 23 |
| Lot Features | Level |
| Parking Features | Attached, Private |
| Tax Lot | 8 |
| School District | Smithtown |
| Middle School | Great Hollow Middle School |
| Elementary School | Tackan Elementary School |
| High School | Smithtown High School-East |
| Features | First floor bedroom, eat-in kitchen, primary bathroom |
| Listing information courtesy of: Realty Connect USA L I Inc | |