RealtyDepotNY
Cell: 347-219-2037
Fax: 718-896-7020
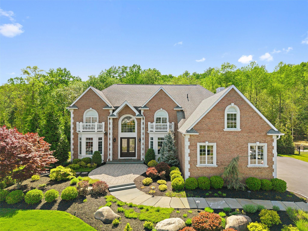
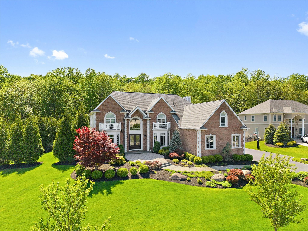
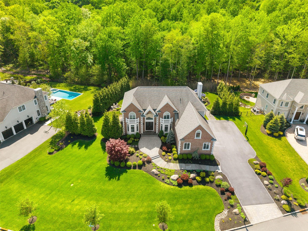
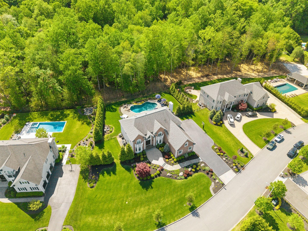
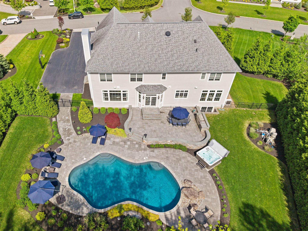
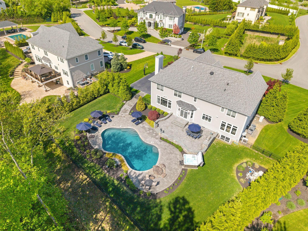
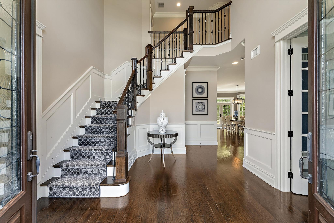
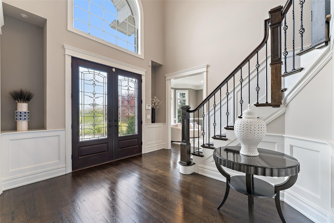
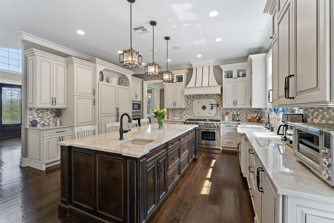
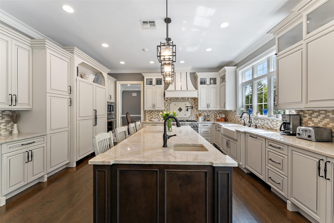
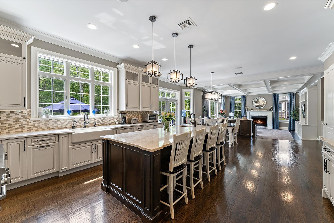
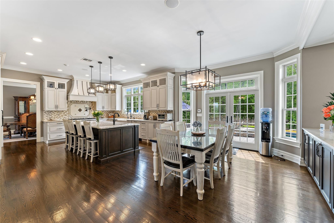
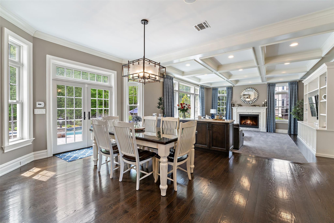
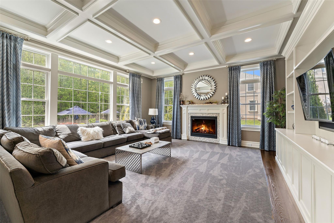
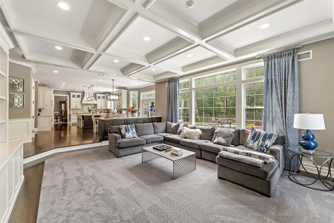
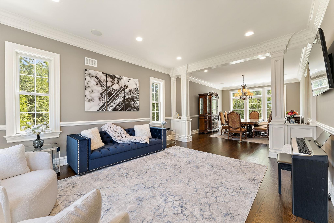
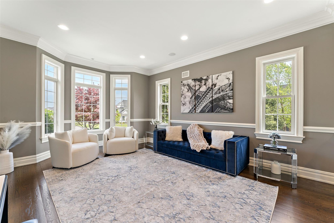
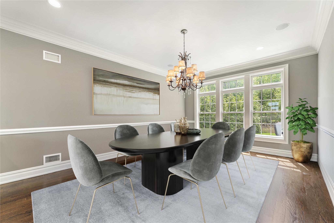
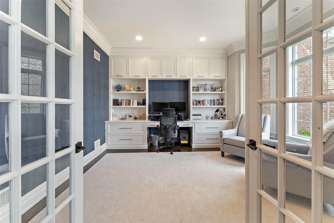
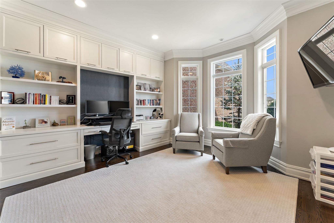
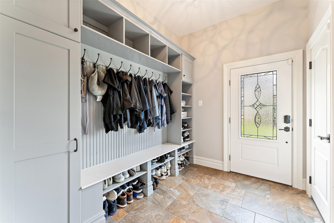
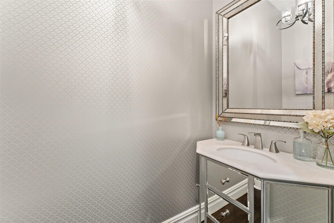
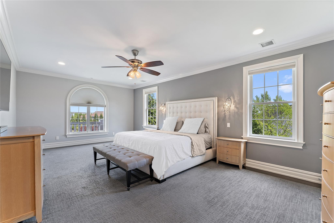
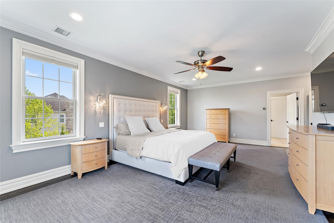
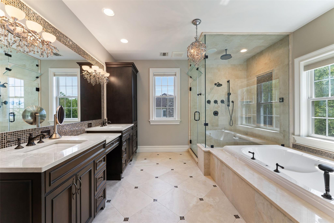
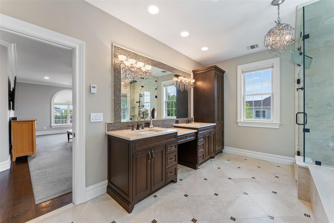
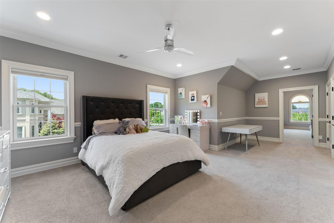
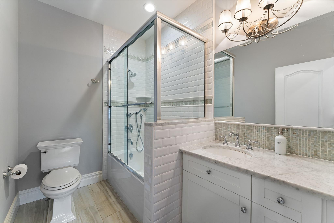
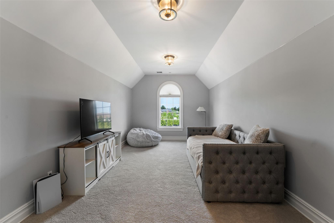
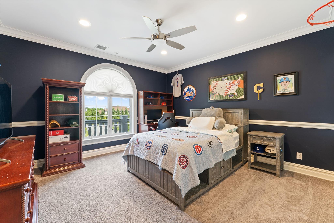
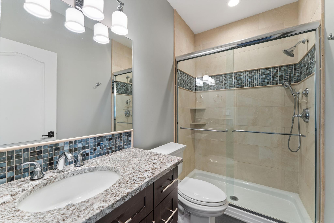
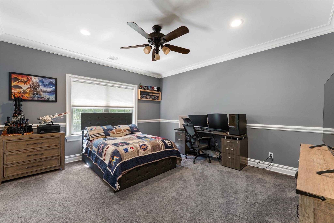
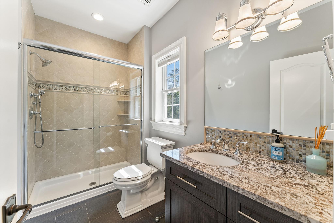
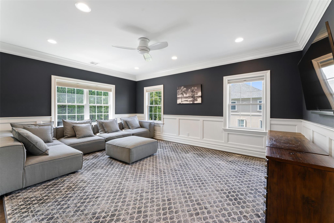
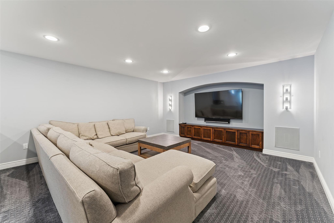
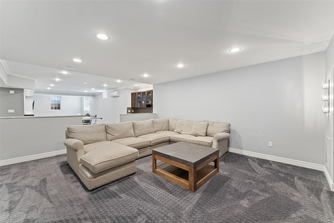
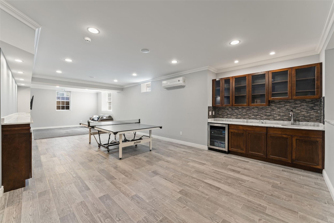
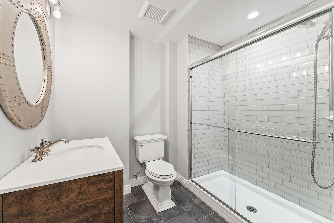
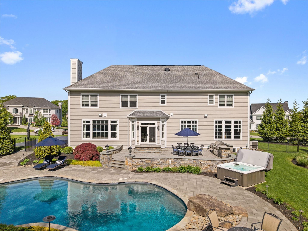
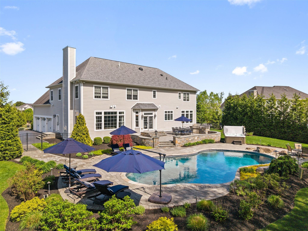
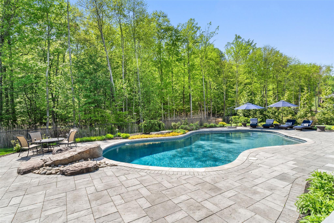
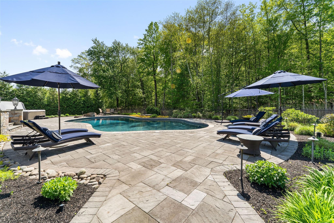
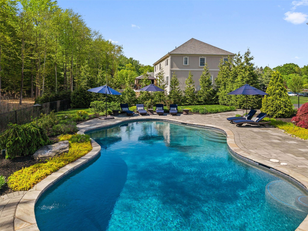
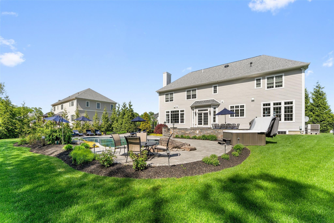
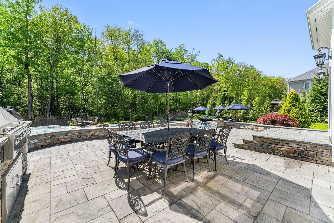
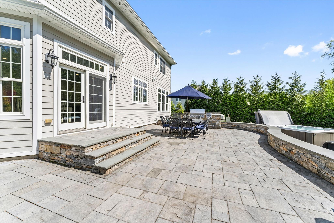
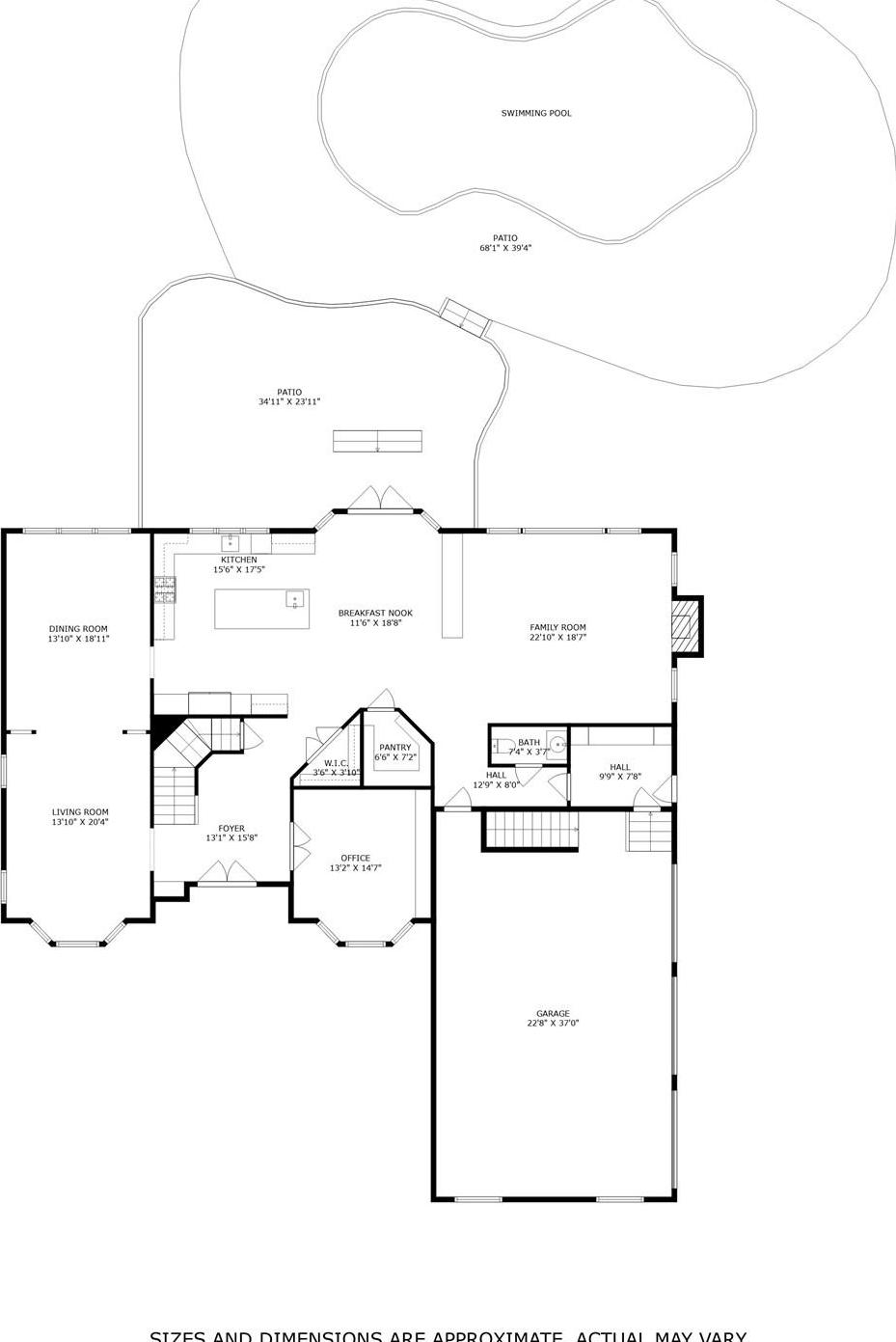
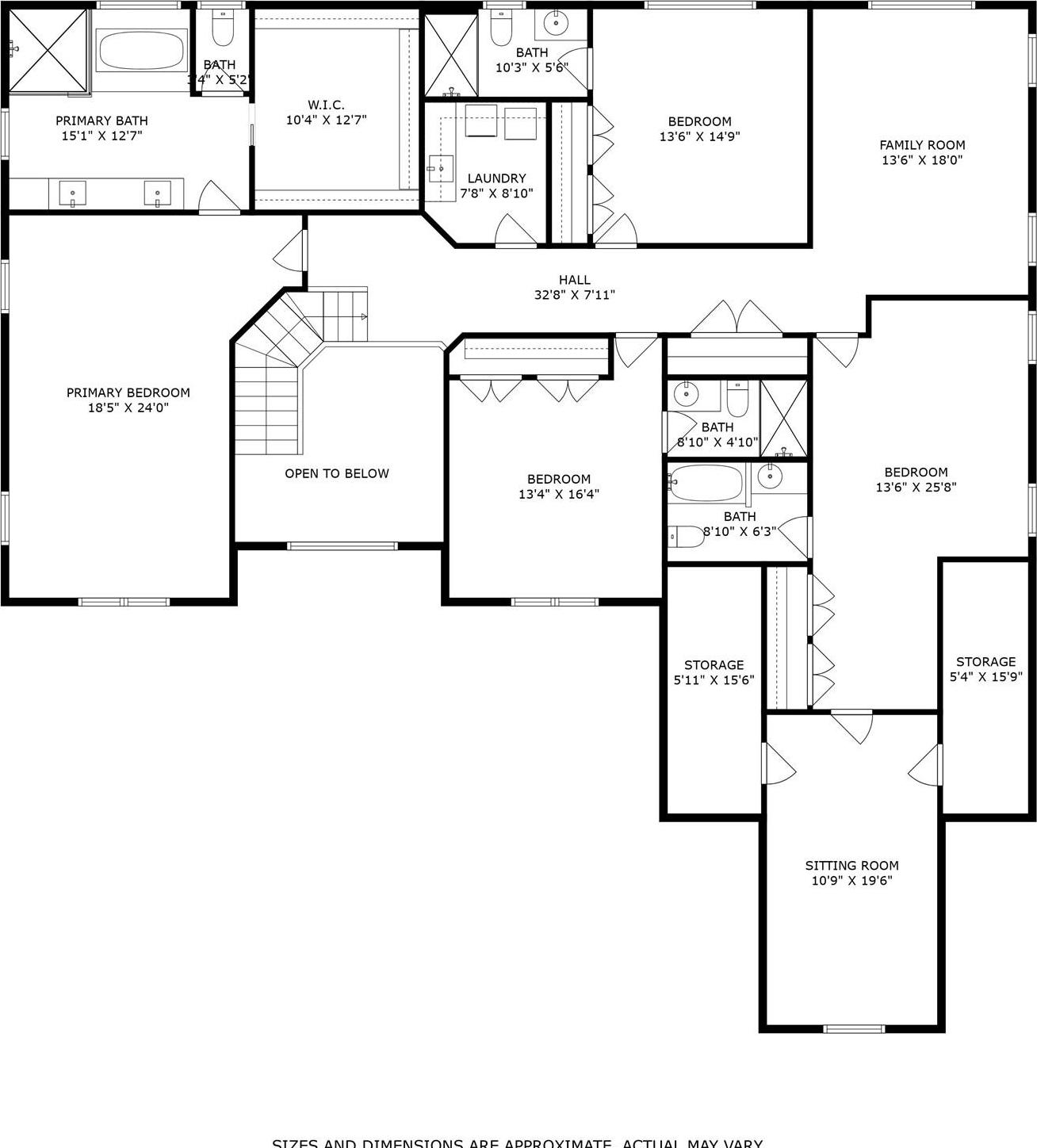
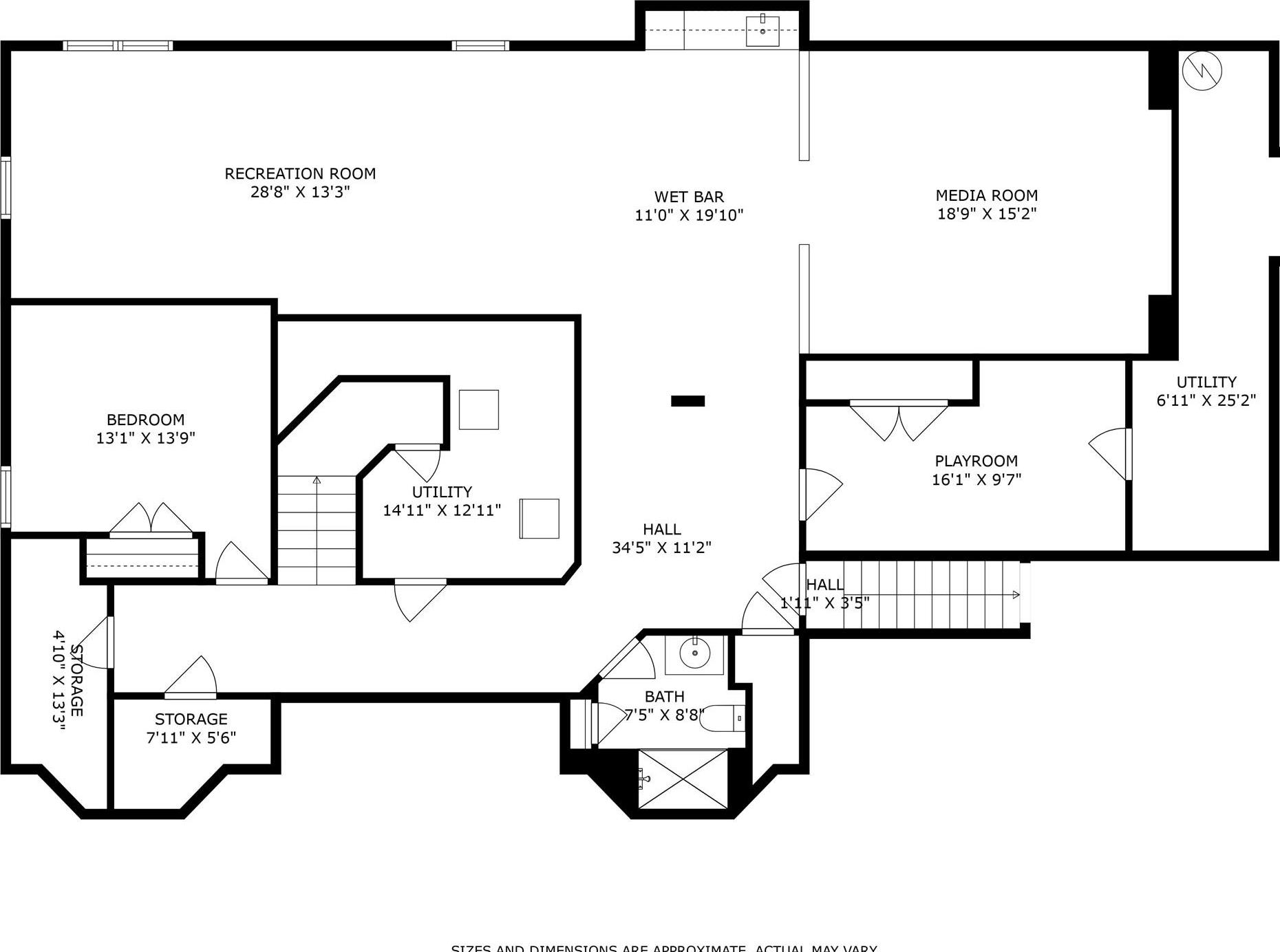
Welcome To One Of Clarkstown’s Most Coveted Developments—smith Farm, An Enclave Of Luxury Homes In The Clarkstown School District. This Stunning Residence Delivers A Total Of 6, 469sf Of Living Space With An Exceptional Pairing Of Design And Modern Sophistication. Enjoy The Essence Of Resort-style Living, Right In Your Own Backyard, Complete With A Gunite Heated Pool Featuring Advanced Ozone And Uv Water Treatment, A Fully Equipped Outdoor Kitchen, And A Sundance Spa—perfect For Year-round Relaxation. Inside, You’ll Be Impressed By The Custom Millwork, Coffered And Tray Ceilings, And Generous Proportions Throughout, Including 10-foot Ceilings On The Main Level And 9-foot Ceilings Upstairs. Every Space Is Crafted With Purpose, Including Built-in Features And California Closet Systems For Seamless Organization. The Heart Of The Home—the Kitchen—boasts Elegant Cabinetry, A Large Center Island With A Second Sink, And Top-of-the-line Thermador Appliances. Designed With An Open-concept, The Layout Creates An Ideal Environment For Either Intimate Or Large-scale Gatherings. Rich Hardwood Floors, Crown Moldings, Interior French Doors, A Fireplace, And Quality Hardware And Fixtures Enhance The Main Level, While Oversized Andersen Windows Flood The Space With Natural Light, Accentuating Every Detail. A Spacious Home Office Enhances Everyday Functionality, While A Dedicated Mudroom Off The 3-car Heated Garage Brings Added Convenience—keeping The Home Effortlessly Organized And Always Guest-ready. Upstairs, You’ll Find Four Spacious Bedrooms, Each With Its Own Ensuite Bathroom, As Well As A Central Family Room Ideal For Lazy Mornings Or Cozy Nights. The Primary Suite Is Your Personal Refuge, Featuring A Spa-inspired Bathroom With Steam Shower, Radiant Heated Floors, Double Vanity And Soaking Tub, Creating An Environment Of Pure Indulgence. A Large Laundry Room Is Also Conveniently Located On The Same Level. The Finished Lower Level Offers Tremendous Versatility And Is Accessible Via A Private Entrance Through The Garage. This Expansive Area Includes A Theater Room, Recreation Area, Wet Bar, Full Bathroom, And Additional Rooms To Tailor As Needed—home Gym, Guest Suite, Or Office—the Options Are Plentiful. Designed For Today’s Tech-savvy Homeowner, The Residence Comes Fully Equipped With Sonos Audio, Wifi Repeaters, Security Cameras, And A Dedicated Technology Rack In The Basement. Embrace Peace Of Mind With 400-amp Electrical Service, An On-demand Whole-home Generator, A Fully Water-sealed Foundation, And A Whole-floor Dehumidifier With Integrated Air Cleaner In The Basement. Comfort Is Further Enhanced By Four Main Hvac Zones, Three Additional Zones In The Basement, And A Uv Light System For Air Sanitization On The Bedroom Level. This Exceptional Residence Truly Has It All—schedule Your Private Showing Today And Start Living!
| Location/Town | Clarkstown |
| Area/County | Rockland County |
| Post Office/Postal City | New City |
| Prop. Type | Single Family House for Sale |
| Style | Colonial |
| Tax | $31,827.00 |
| Bedrooms | 4 |
| Total Rooms | 16 |
| Total Baths | 6 |
| Full Baths | 5 |
| 3/4 Baths | 1 |
| Year Built | 2014 |
| Basement | Finished, Full, Walk-Out Access |
| Construction | Brick, HardiPlank Type |
| Lot SqFt | 36,590 |
| Cooling | Central Air |
| Heat Source | Forced Air |
| Util Incl | Cable Connected, Electricity Connected, Natural Gas Connected, Sewer Connected, Trash Collection Public, Underground Utilities, Water Connected |
| Pool | In Ground |
| Days On Market | 17 |
| Tax Assessed Value | 297500 |
| School District | Clarkstown |
| Middle School | Felix Festa Achievement Middle |
| Elementary School | Woodglen Elementary School |
| High School | Clarkstown North Senior High S |
| Features | Built-in features, central vacuum, chefs kitchen, crown molding, double vanity, eat-in kitchen, entrance foyer, formal dining, high ceilings, high speed internet, kitchen island, primary bathroom, natural woodwork, open floorplan, open kitchen, pantry, recessed lighting, sound system, storage, tray ceiling(s), walk-in closet(s), wet bar |
| Listing information courtesy of: Julia B Fee Sothebys Int. Rlty | |