RealtyDepotNY
Cell: 347-219-2037
Fax: 718-896-7020
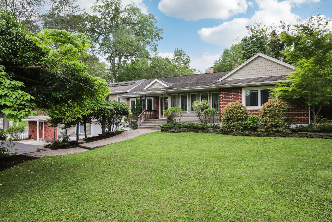
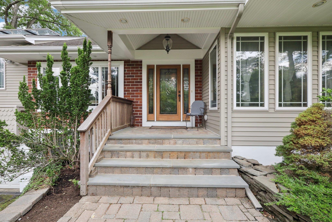
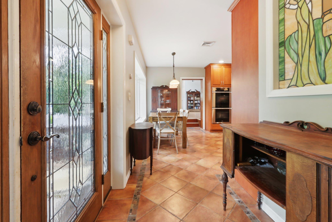
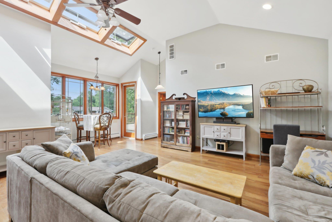
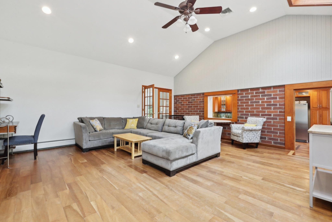
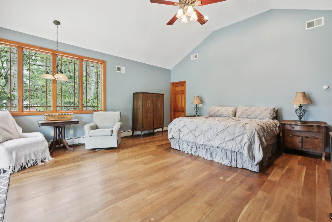
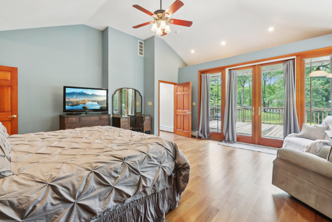
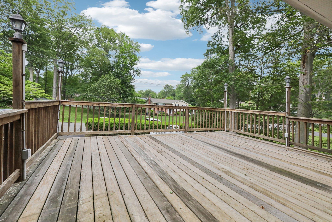
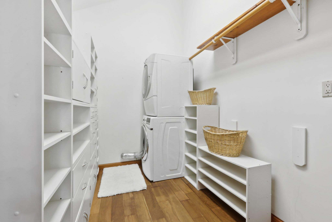
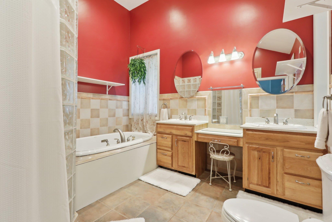
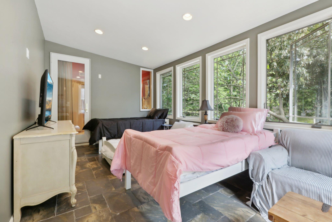
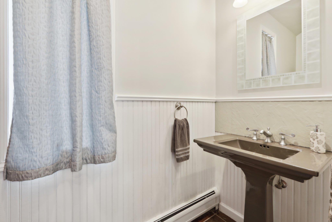
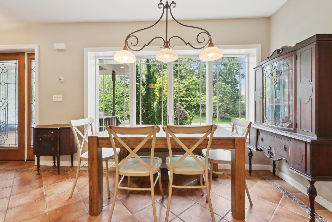
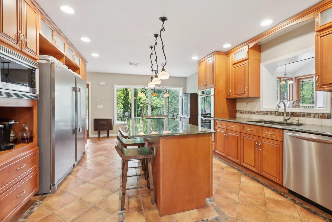
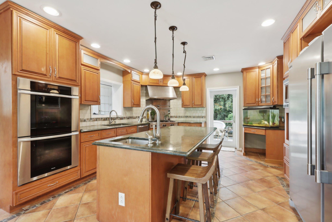
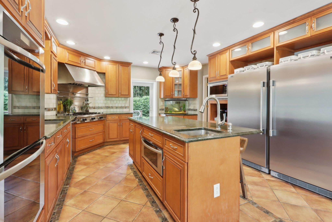
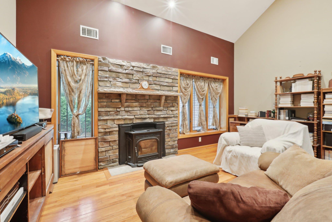
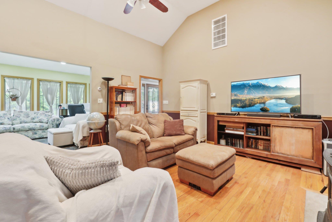
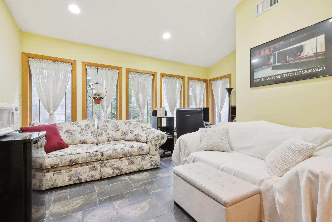
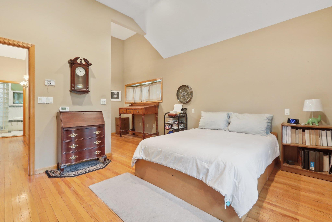

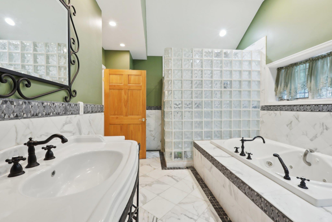
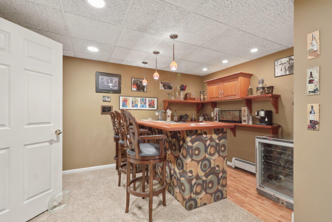
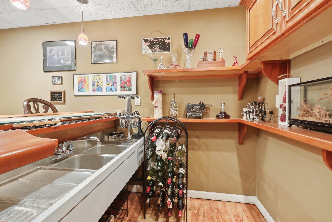
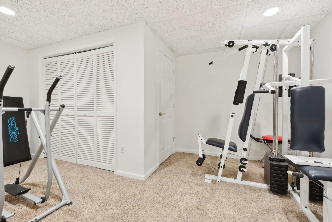
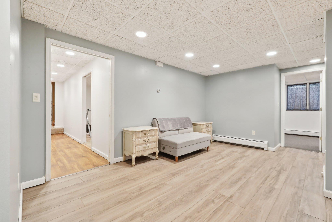
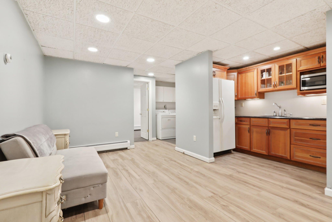
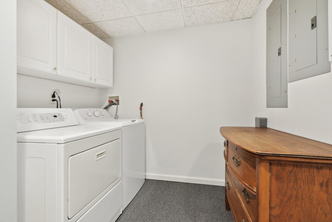
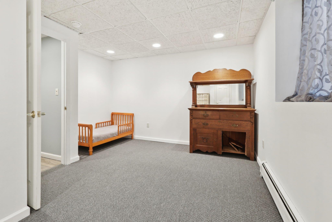
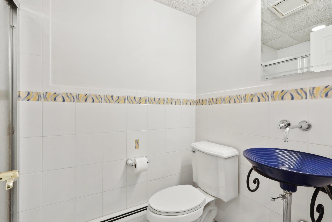
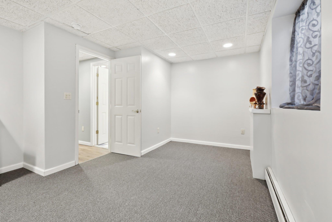
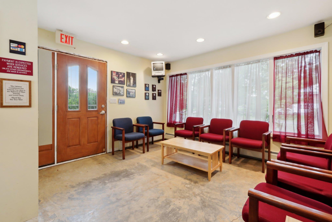
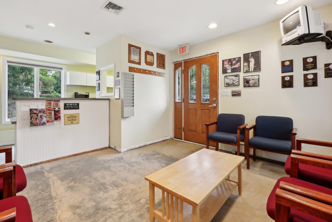
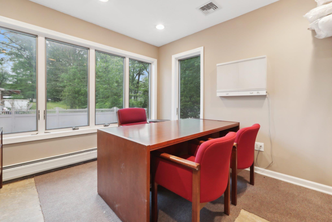
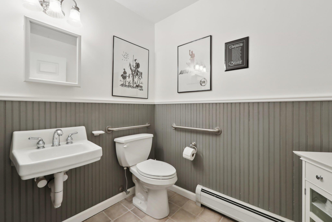
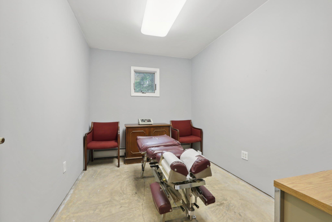
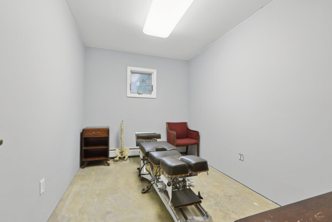
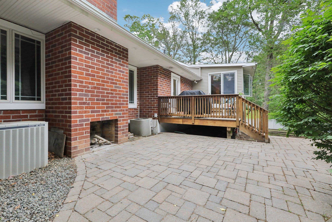
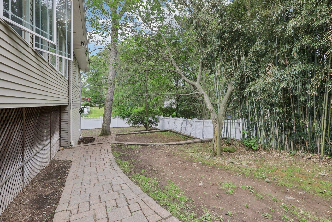
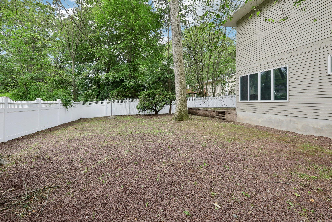
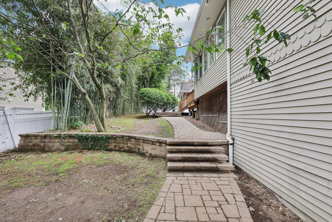
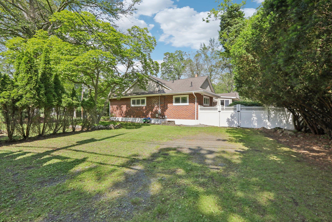
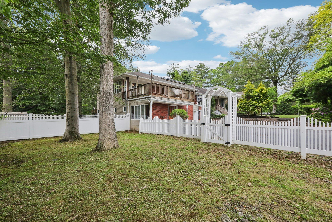
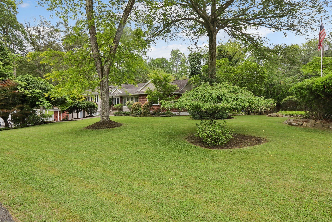
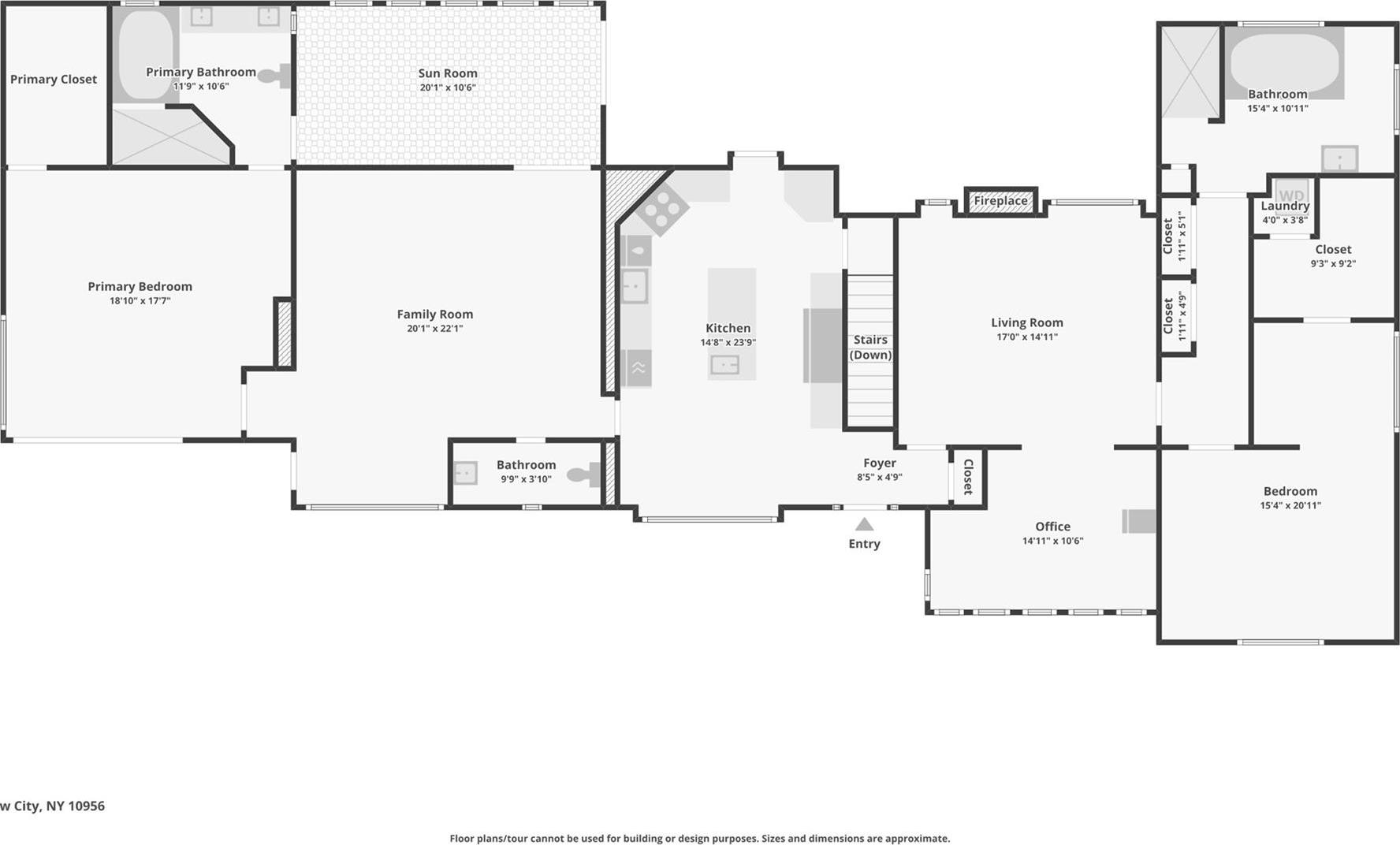
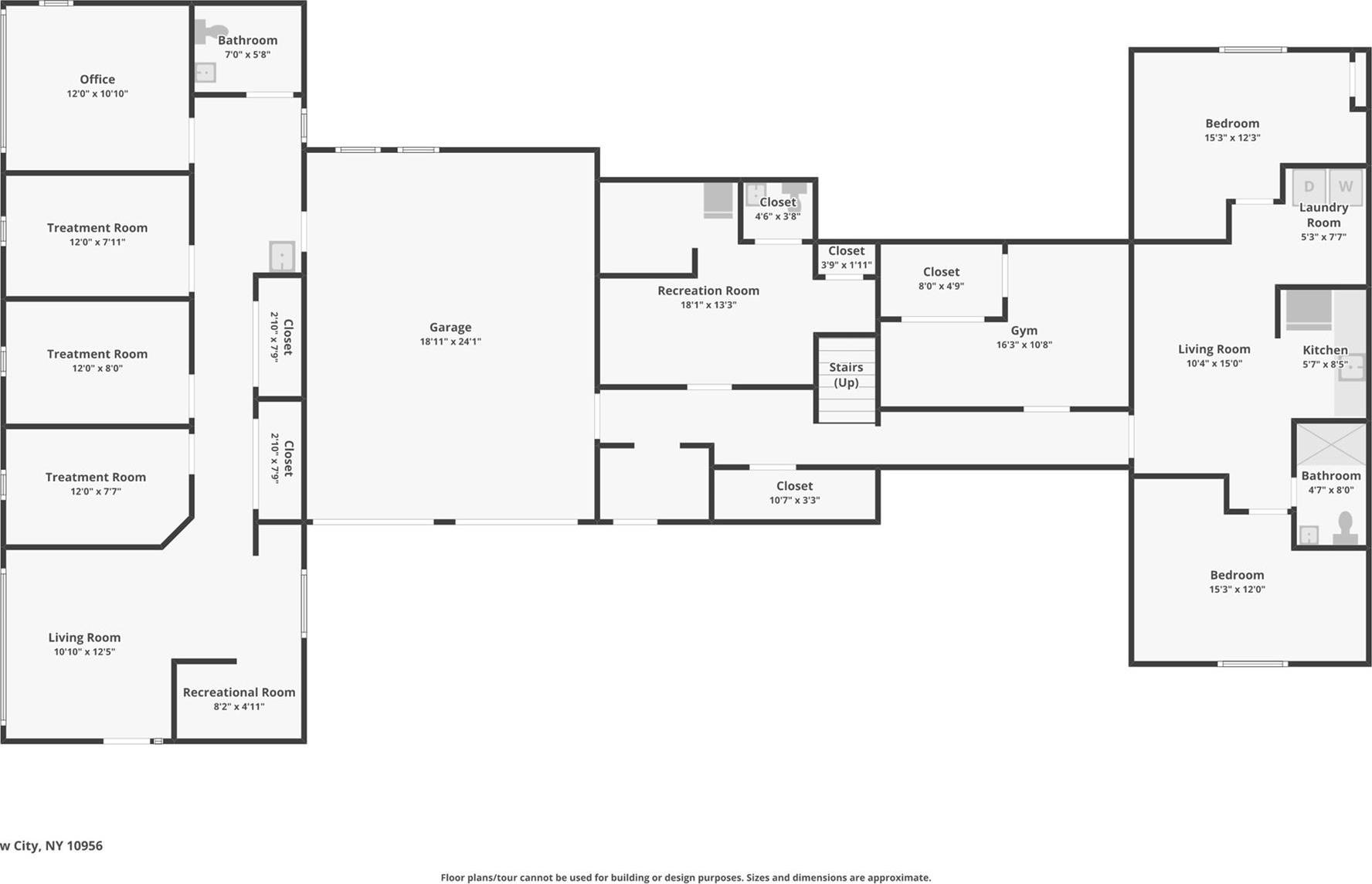
Expanded Contemporary Ranch In Prime Clarkstown Location, Within The Award-winning Clarkstown School District. Discover The Perfect Blend Of Comfort, Functionality, And Flexibility In This Beautifully Expanded Contemporary Ranch. This Unique Property Offers A Rare Opportunity To Live And Work In One Space. Boasting 2, 806 Sq. Ft. Of Main-level Living, 1, 470 Sq. Ft. Of Finished Lower Level, And An Additional 960 Sq. Ft. Of Office Space With Its Own Private Entrance And Ample Parking. Ideal For A Variety Of Home-based Businesses—doctor, Dentist, Therapist, Accountant, Attorney, Spa, And More. The Professional Space Includes A Welcoming Reception Area, Three Treatment Rooms, A Private Office, And A Half Bath. The Main Residence Features Two Distinct Living Areas Connected By A Gourmet Kitchen Equipped With Granite Countertops, Custom Wood Cabinetry, And Top-of-the-line Stainless Steel Appliances—including A Full-size Side-by-side Refrigerator And Freezer, Double Ovens, A Cooktop With Warming Hood, Microwave, Warming Drawer, And Dishwasher. A Rear Deck Is Conveniently Accessible From The Kitchen. On The Left Wing Of The Home, You'll Find An Expansive Living Room With Soaring Cathedral Ceilings, Skylights, And Hardwood Floors, Opening To A Four-season Sunroom Filled With Natural Light And Additional Deck Access. The Primary Suite Includes French Doors To A Private Deck, A Spa-like Ensuite With A Jacuzzi Tub, And A Large Walk-in Closet With Its Own Washer And Dryer. A Nearby Powder Room Completes This Wing. The Right Wing Offers A Private First-floor Suite With A Cozy Living Room Featuring A Fireplace, High Ceilings, Wood Floors, A Bright Den With A Wall Of Windows, And A Spacious Bedroom With A Walk-in Closet, Washer/dryer, And An Ensuite Bath With A Jacuzzi Tub. The Fully Finished Lower Level, Includes Two Recreational Rooms—one Featuring A Full-service Bar, The Other Set Up As A Home Gym. There’s Also A Living Area With A Kitchenette, Two Bedrooms, A Full Bathroom, Washer/dryer, And Direct Access To The Two-car Garage As Well As A Separtate Entrance. Two Driveways Offer Added Convenience—one In Front For Office, Guests, Owner And Another On The Side For Private Parking. The Backyard Features An Outdoor Fireplace And A Large, Level Yard With Room For A Pool. Whether You're Looking For Multigenerational Living, An Expansive Single-family Home, Or A Seamless Live/work Setup, This Home Is A Rare And Remarkable Opportunity.
| Location/Town | Clarkstown |
| Area/County | Rockland County |
| Post Office/Postal City | New City |
| Prop. Type | Single Family House for Sale |
| Style | Contemporary, Exp Ranch |
| Tax | $20,312.00 |
| Bedrooms | 4 |
| Total Rooms | 20 |
| Total Baths | 5 |
| Full Baths | 3 |
| 3/4 Baths | 2 |
| Year Built | 1953 |
| Basement | Finished, See Remarks, Walk-Out Access |
| Construction | Brick, Frame, Vinyl Siding |
| Lot SqFt | 23,087 |
| Cooling | Central Air |
| Heat Source | Baseboard, Electric, |
| Util Incl | Electricity Connected, Natural Gas Connected, Sewer Connected, Trash Collection Public, Water Connected |
| Patio | Deck, Patio, Porch |
| Days On Market | 4 |
| Lot Features | Back Yard, Corner Lot, Front Yard, Landscaped, Level, Near Golf Course, Near Public Transit, Near Sc |
| Parking Features | Attached, Driveway |
| Tax Assessed Value | 186000 |
| School District | Clarkstown |
| Middle School | Felix Festa Achievement Middle |
| Elementary School | Little Tor Elementary School |
| High School | Clarkstown North Senior High S |
| Features | First floor bedroom, first floor full bath, cathedral ceiling(s), ceiling fan(s), double vanity, eat-in kitchen, granite counters, high ceilings, high speed internet, in-law floorplan, kitchen island, primary bathroom, open floorplan, open kitchen, recessed lighting, walk-in closet(s), washer/dryer hookup |
| Listing information courtesy of: Christie's Int. Real Estate | |