RealtyDepotNY
Cell: 347-219-2037
Fax: 718-896-7020
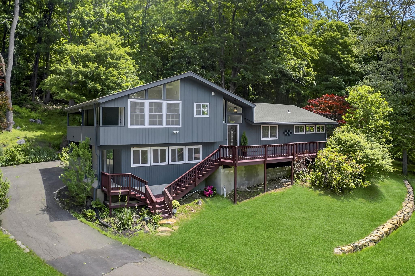
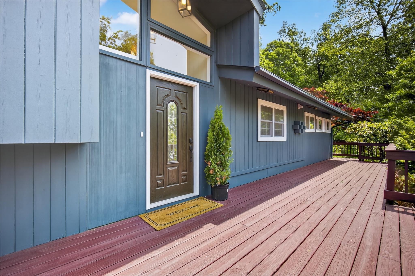
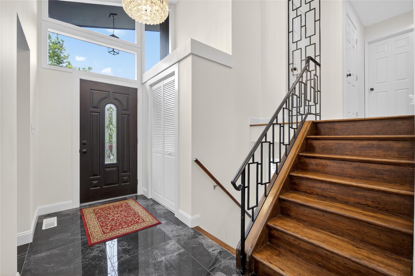
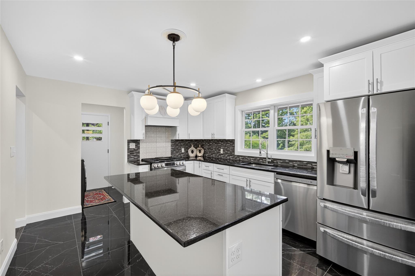
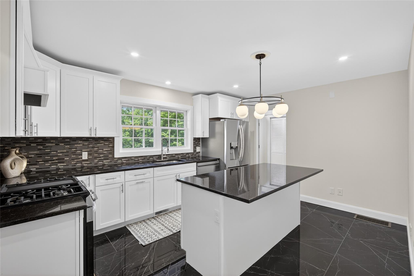
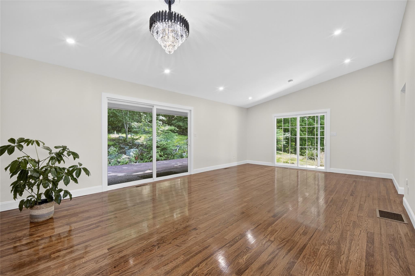
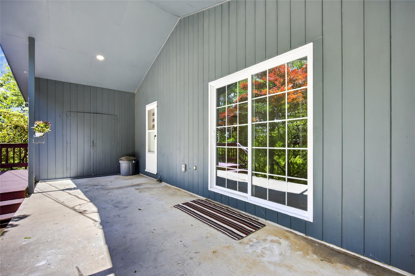
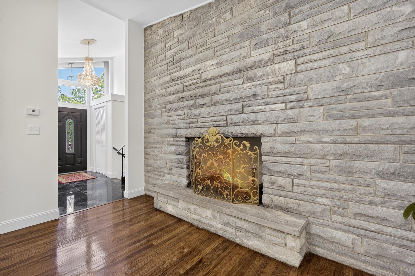
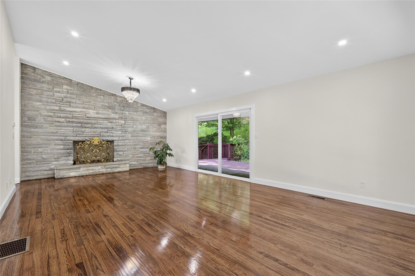
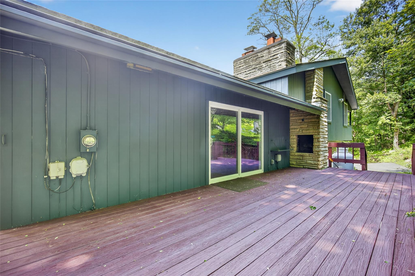
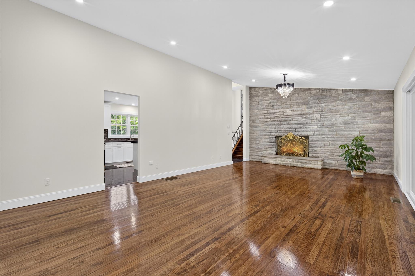
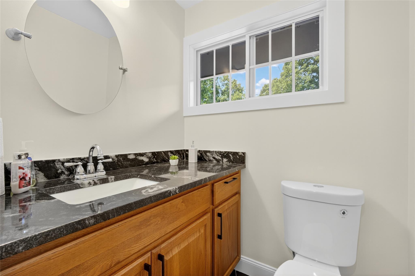
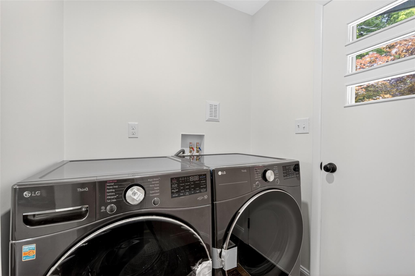
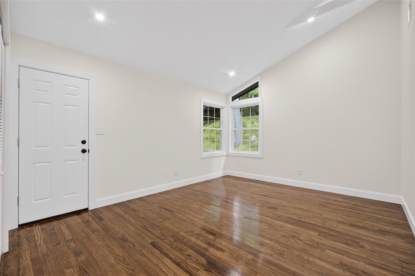
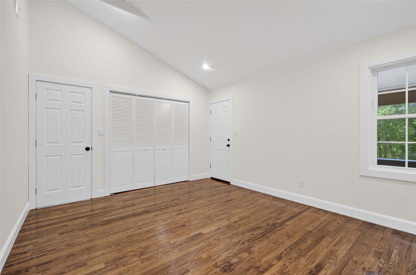
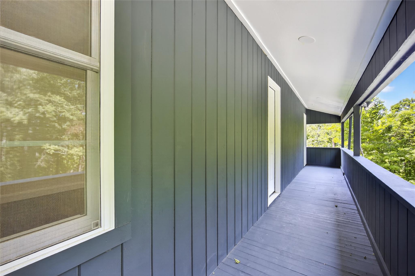
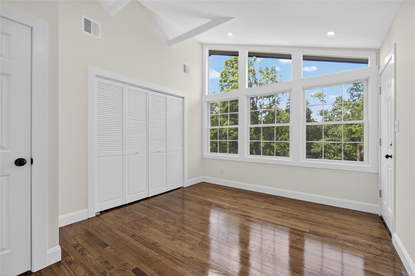
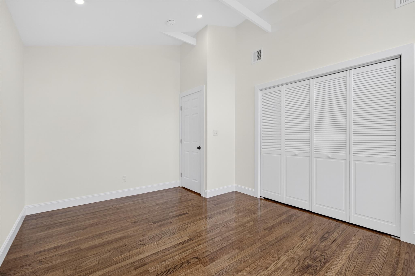
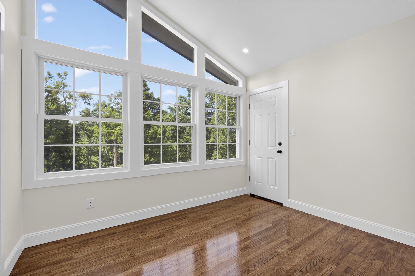
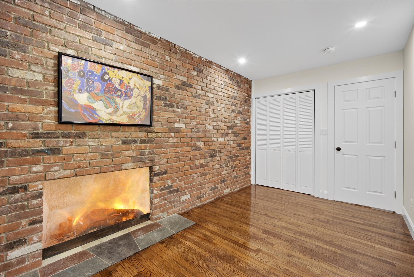
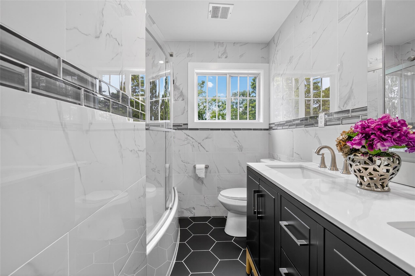
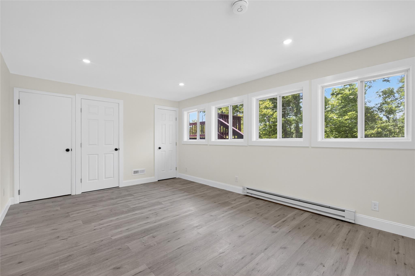
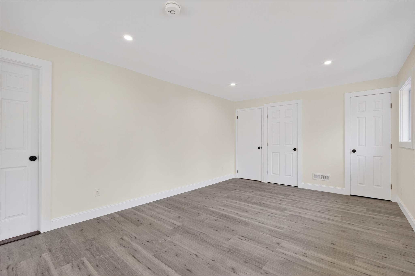
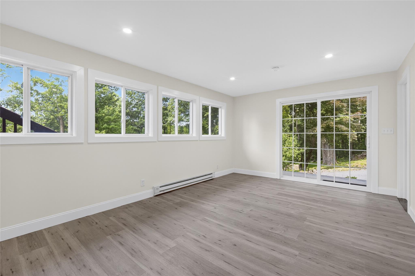
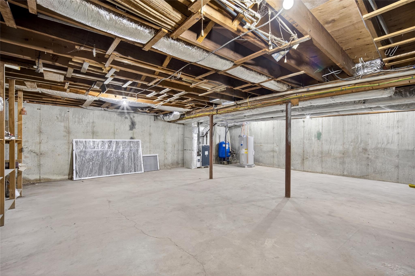
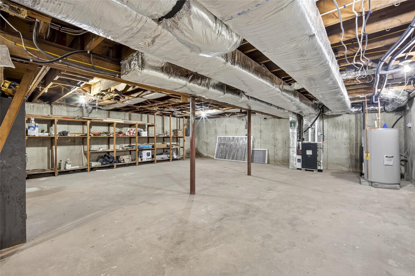
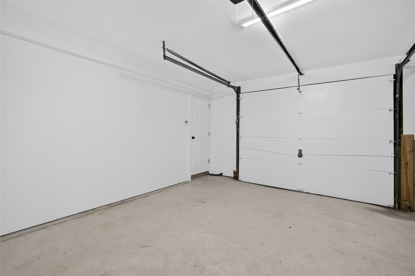
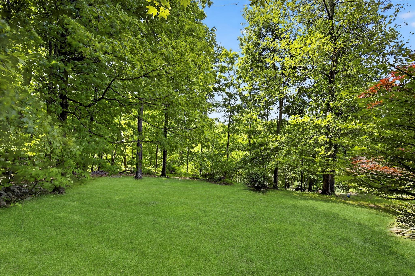
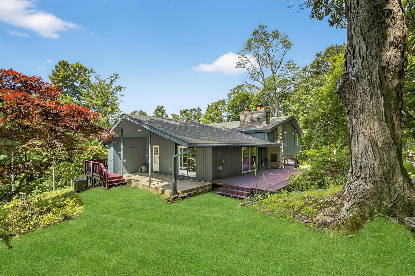
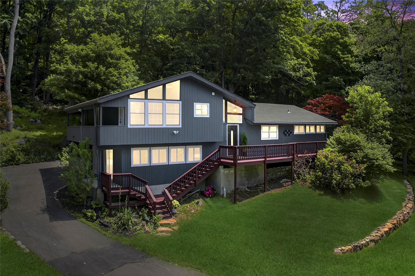
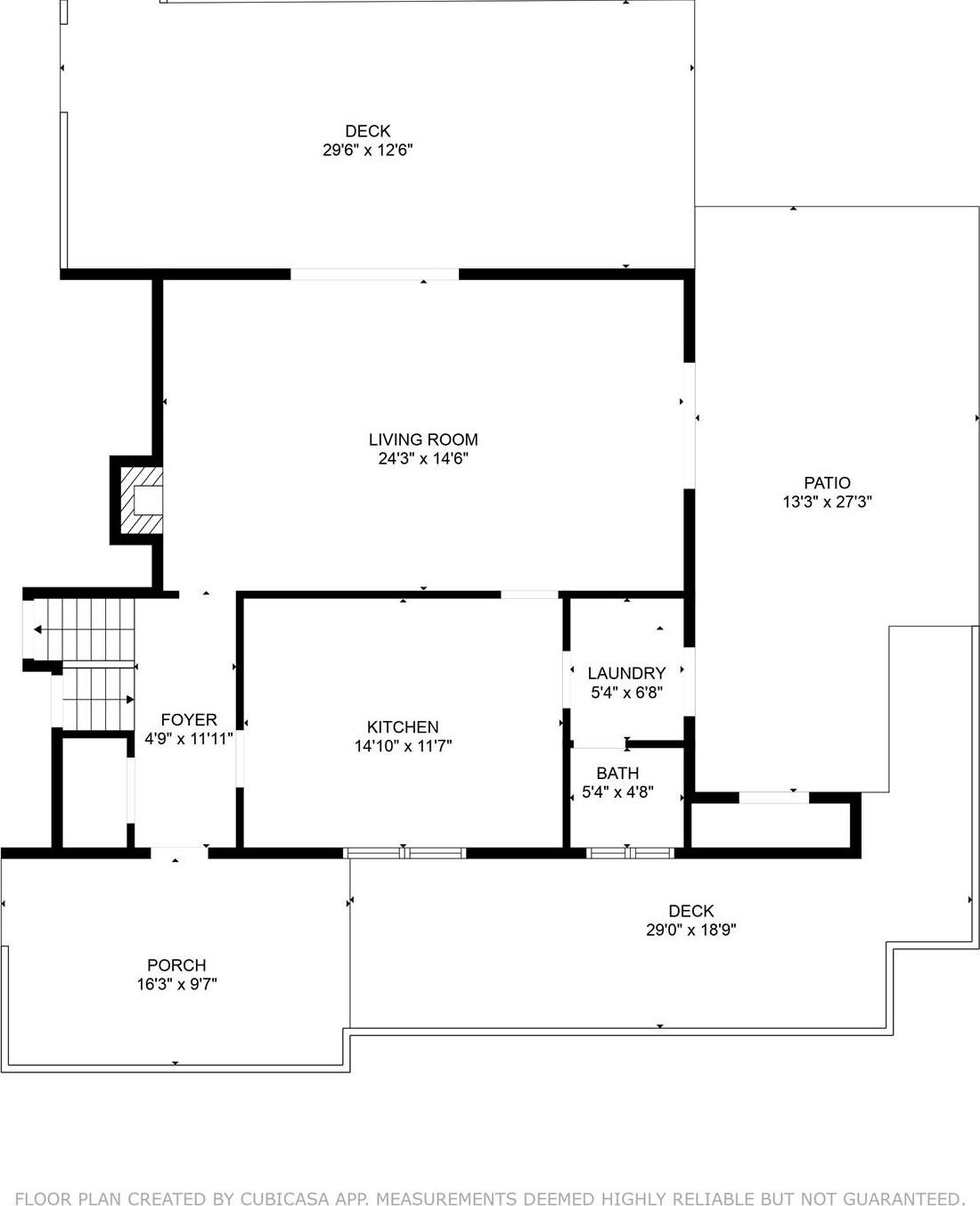
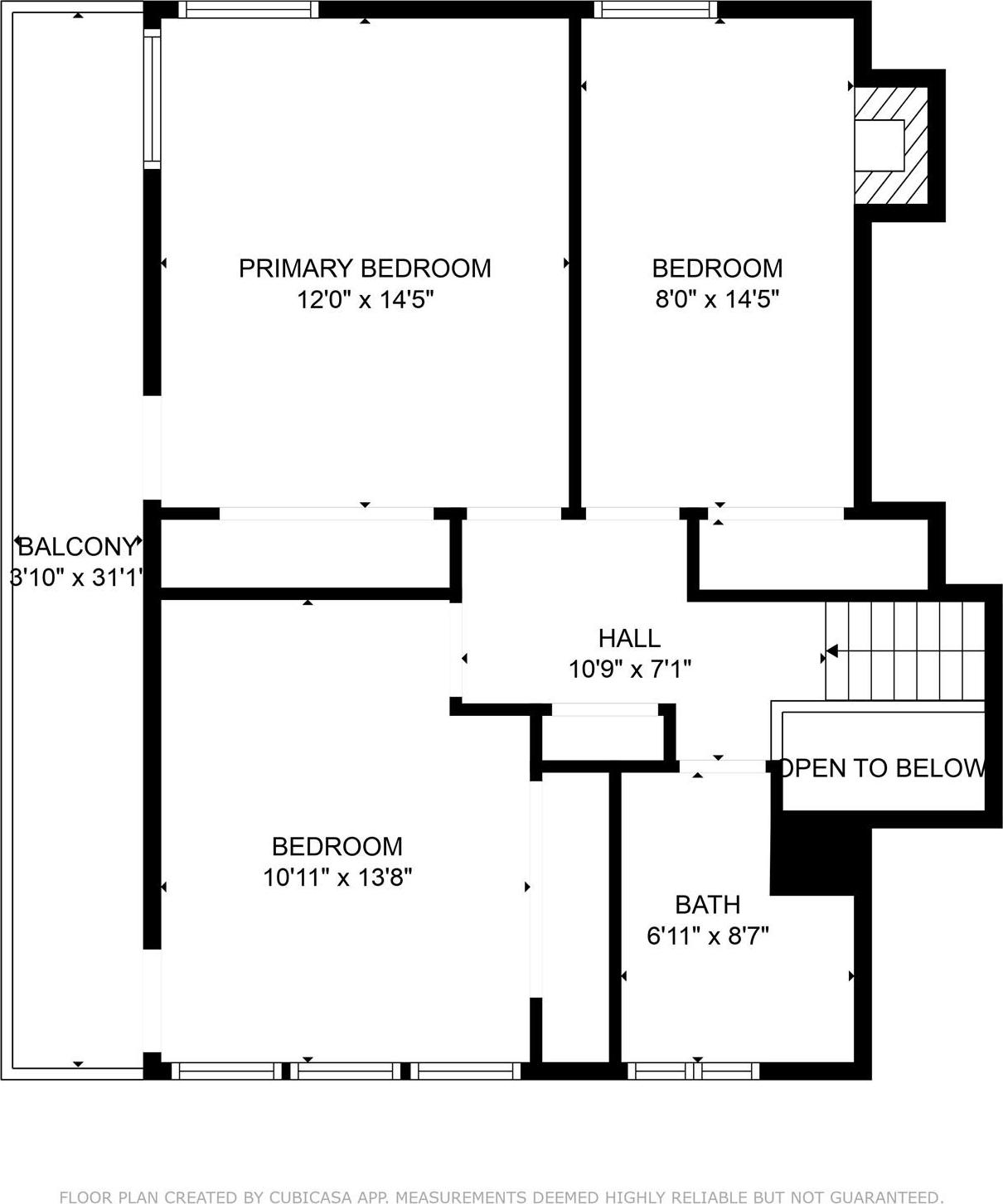
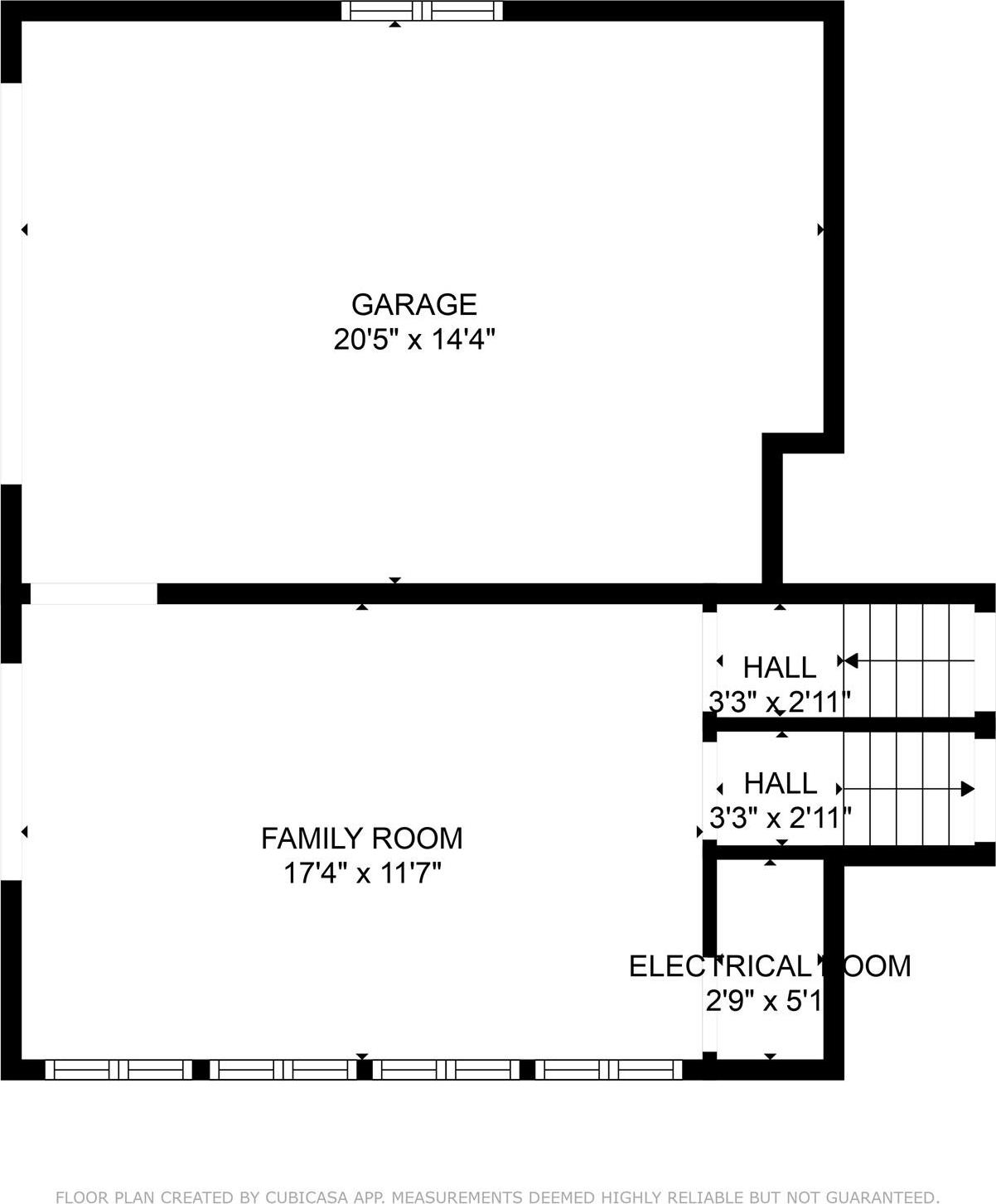
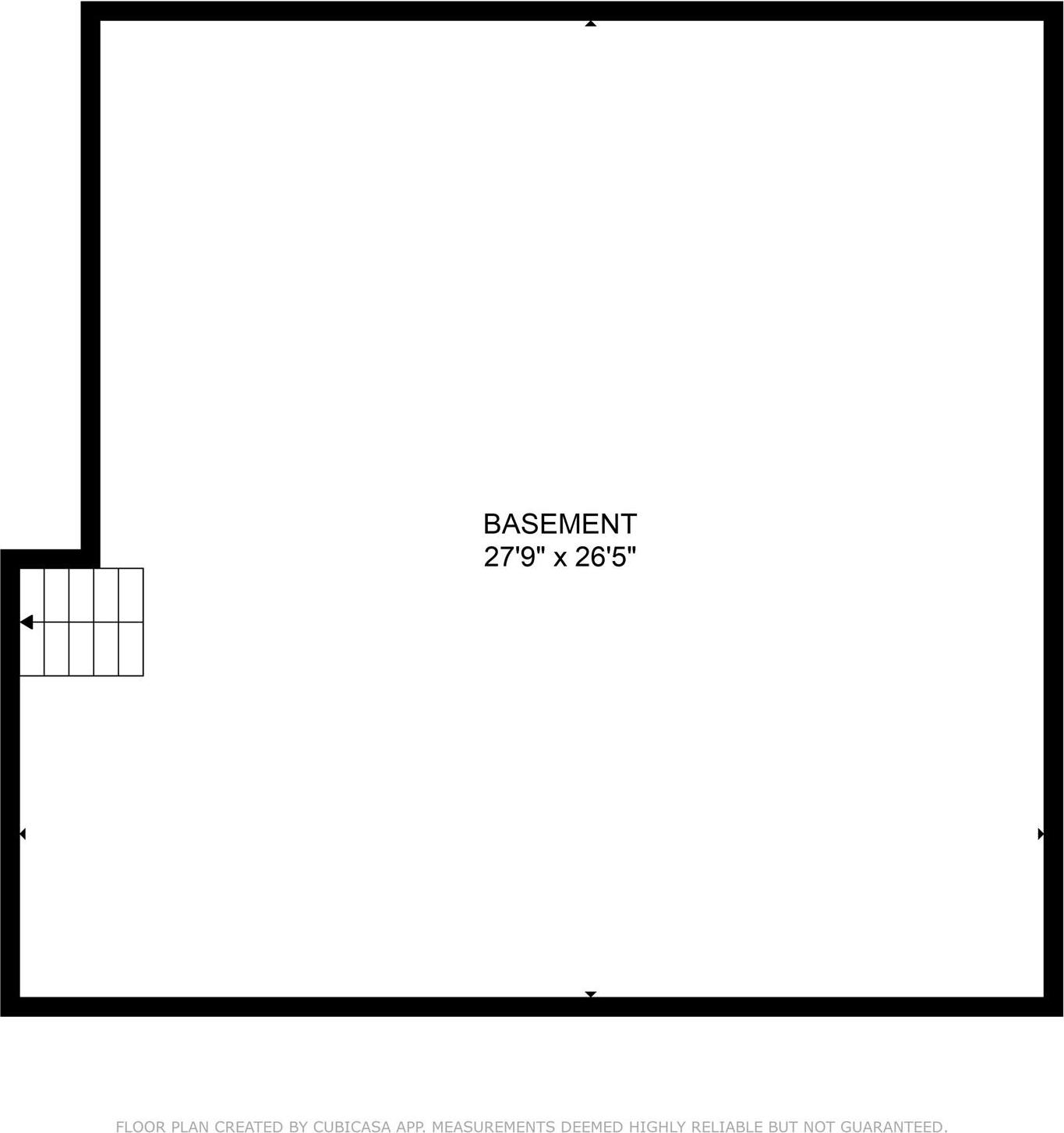
Turn The Key To Style, Space & Smart Living In New Fairfield Welcome To 218 Route 37-a Fully Renovated (2025) Contemporary Split-level Retreat Where Design Meets Function On 1.8 Private, Wooded Acres Just Minutes From The New York Border. Think Sleek Sophistication Meets Smart Living With Upgrades At Every Turn. From The Brand New Thermopane Windows, Roof, Septic, Hvac System, Well, And Electrical System (all Completed In 2024/25), This Home Is A True Move-in-ready Masterpiece. The Main Level Stuns With An Open-concept Layout Featuring Refinished Hardwood Floors, A Sun-drenched Living Room With Stone Fireplace And Sliders To A Sprawling Deck, Plus A Dining Area That Opens To A Second Patio-perfect For Indoor-outdoor Entertaining. The Chef's Kitchen Is Straight Out Of A Magazine: Granite Countertops, A Glass Backsplash, Oversized Island, And Smart Stainless Steel Appliances With A Gas Range That Screams "dinner Party Ready." Upstairs, You'll Find Vaulted Ceilings In The Primary And Secondary Bedrooms, Each With Access To A Private 25-foot Balcony. The Third Bedroom Doubles As A Cozy Den With A Floor-to-ceiling Brick Fireplace-ideal For Unwinding. The Upper Bath Features A Double-sink Granite Vanity And Spa-like Tub/shower Combo. Downstairs, The Bright Family Room Features Sliders To A Third Patio And Direct Garage Access. The Unfinished Lower Level Offers Serious Storage And Future Expansion Potential. With Parking For 6+ Vehicles, A Smart Laundry Setup, Brand New Thermopane Windows, And Stylish Finishes Throughout, This Home Is Your Quiet Escape With All The Conveniences Of City Proximity-just 20 Minutes To Metro North And Close To Nyc, Stamford, And Westchester. If You're Looking For Turnkey Luxury, Modern Systems, And Timeless Design, This Is It.
| Location/Town | New Fairfield |
| Area/County | Out of Area |
| Prop. Type | Single Family House for Sale |
| Style | Contemporary, Split Level |
| Tax | $7,841.00 |
| Bedrooms | 3 |
| Total Rooms | 6 |
| Total Baths | 2 |
| Full Baths | 1 |
| 3/4 Baths | 1 |
| Year Built | 1965 |
| Basement | Full, Unfinished |
| Construction | Fiberglass Insulation |
| Lot SqFt | 78,408 |
| Cooling | Central Air |
| Heat Source | Ducts, ENERGY STAR Q |
| Util Incl | Cable Connected, Electricity Connected, Propane |
| Property Amenities | Dishwasher, dryer, microwave, oven/range, range hood, refrigerator, washer |
| Condition | Actual |
| Patio | Covered, Deck, Patio, Wrap Around |
| Days On Market | 3 |
| Window Features | Double Pane Windows, ENERGY STAR Qualified Windows, Insulated Windows, New Windows, Screens, Tilt Tu |
| Lot Features | Back Yard, Near School, Near Shops, Private, Rolling Slope, Wooded |
| Parking Features | Driveway, Garage, Garage Door Opener |
| Tax Assessed Value | 214700 |
| School District | Contact Agent |
| Middle School | Call Listing Agent |
| Elementary School | Contact Agent |
| High School | Contact Agent |
| Features | Breakfast bar, cathedral ceiling(s), chandelier, chefs kitchen, crown molding, double vanity, energy star qualified door(s), kitchen island, natural woodwork, quartz/quartzite counters, recessed lighting, storage, washer/dryer hookup |
| Listing information courtesy of: Houlihan Lawrence Inc. | |