RealtyDepotNY
Cell: 347-219-2037
Fax: 718-896-7020
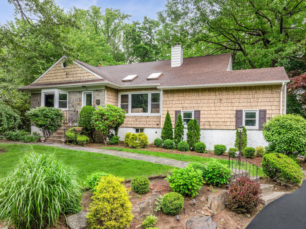
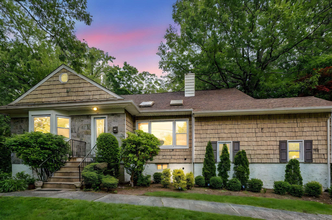
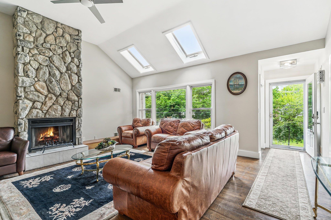
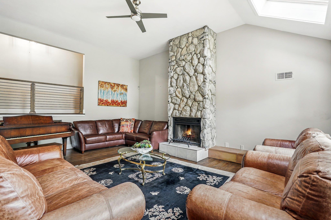
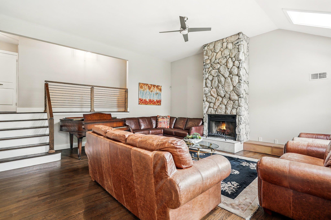
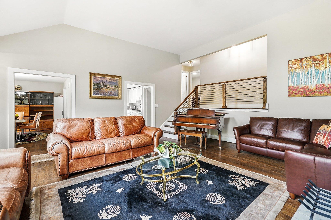
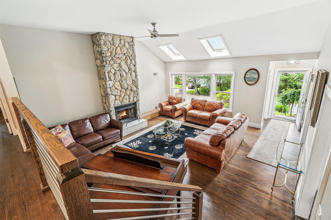
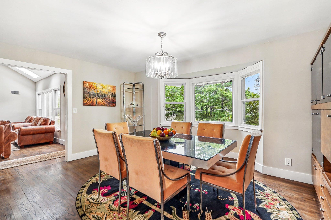
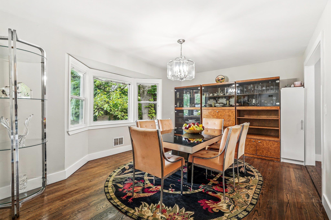
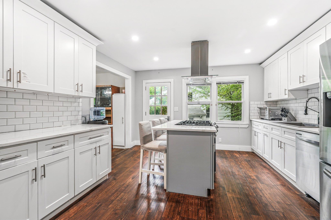
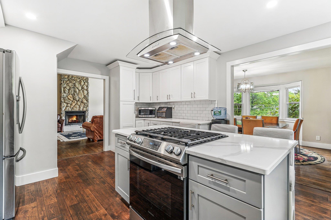
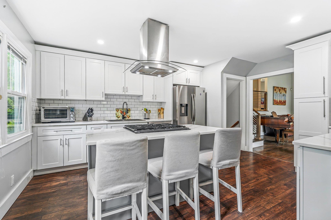
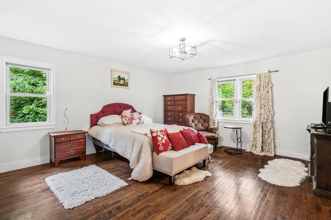
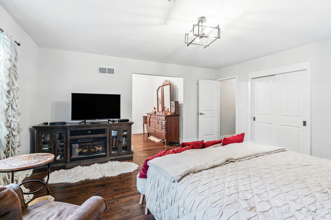
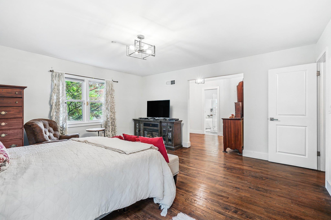
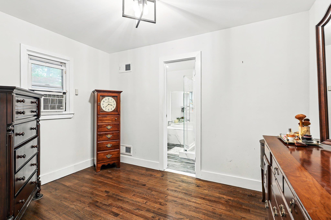
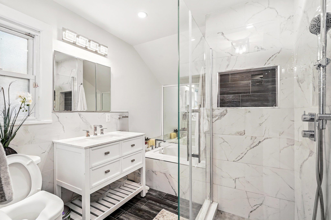
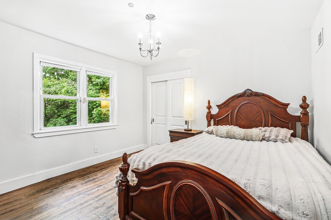
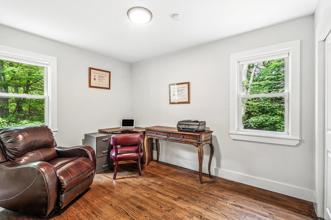
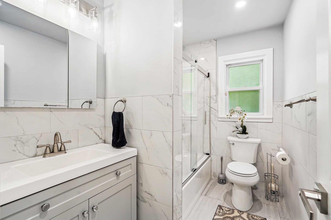
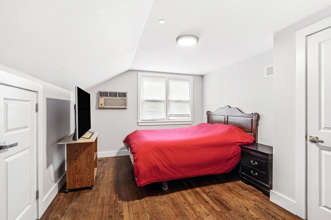
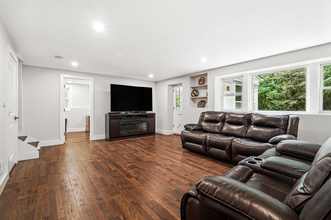
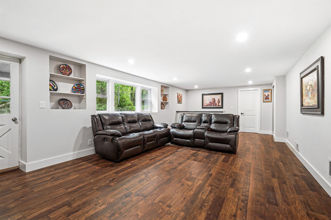
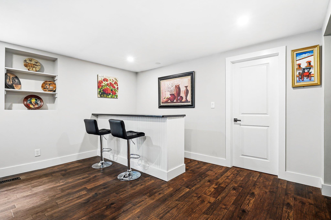
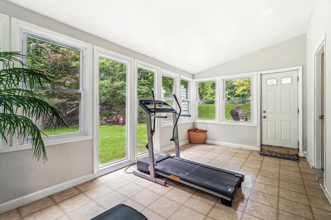
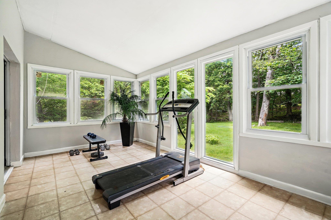
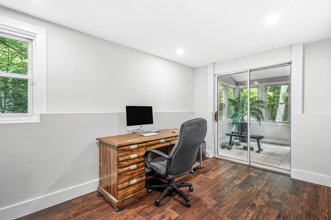
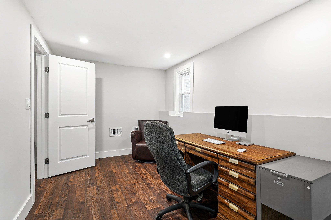
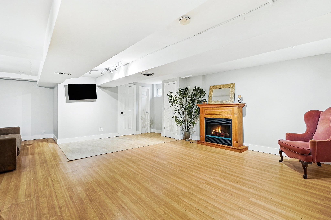
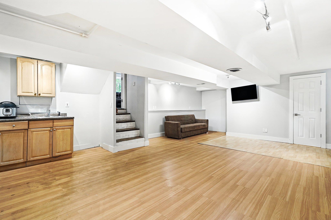
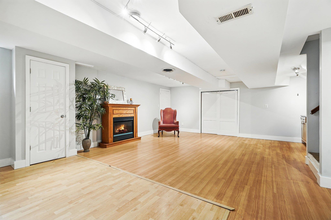
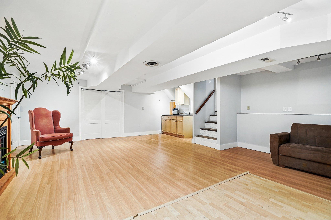
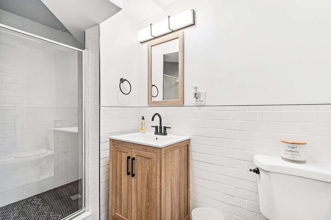
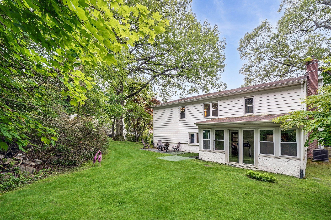
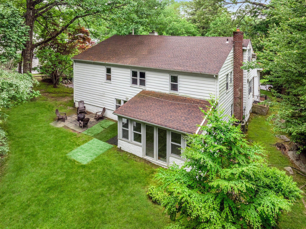
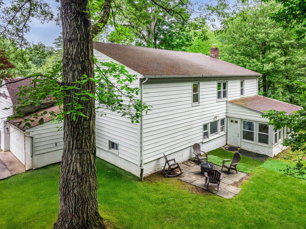
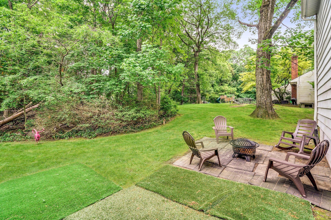
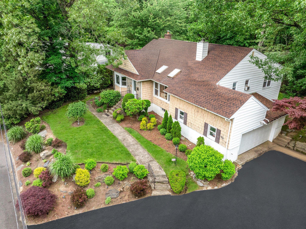
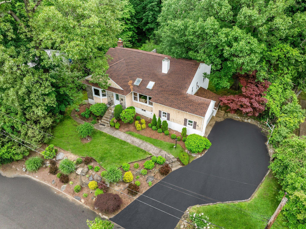
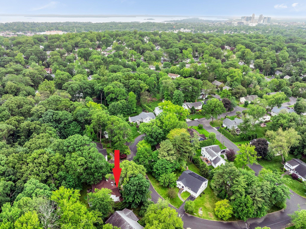
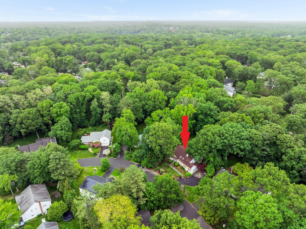
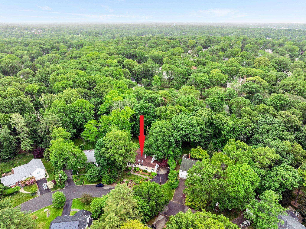
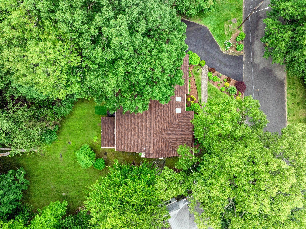
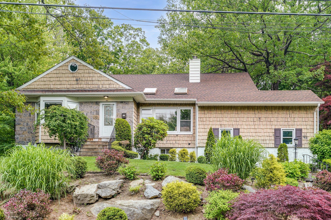
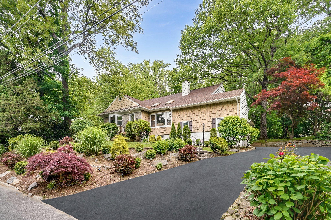
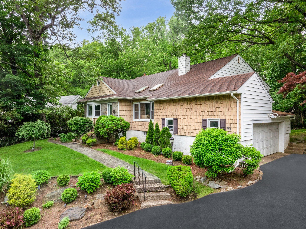
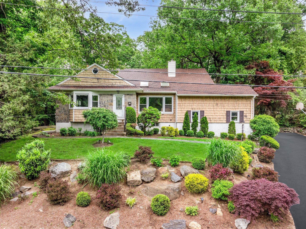
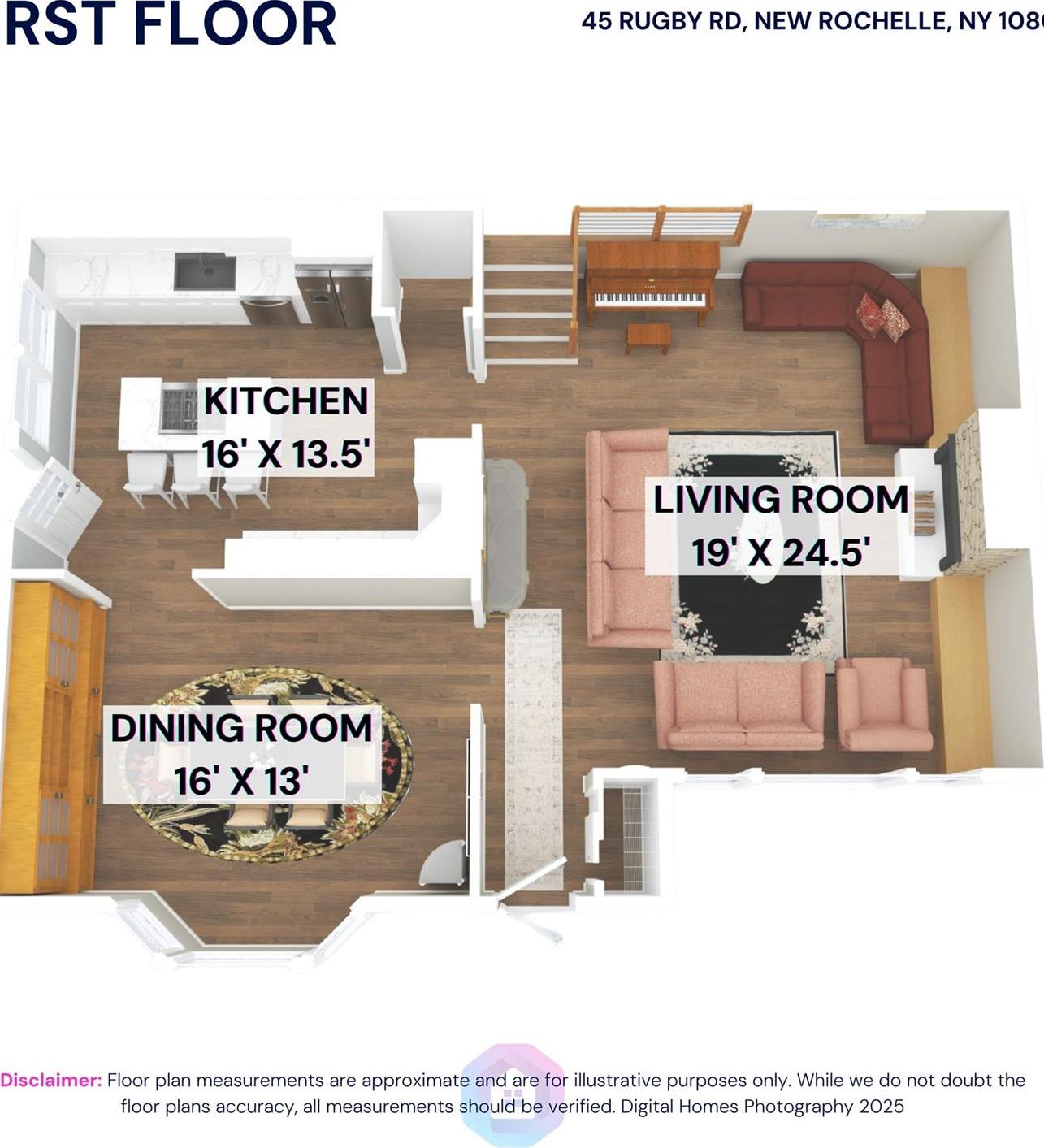
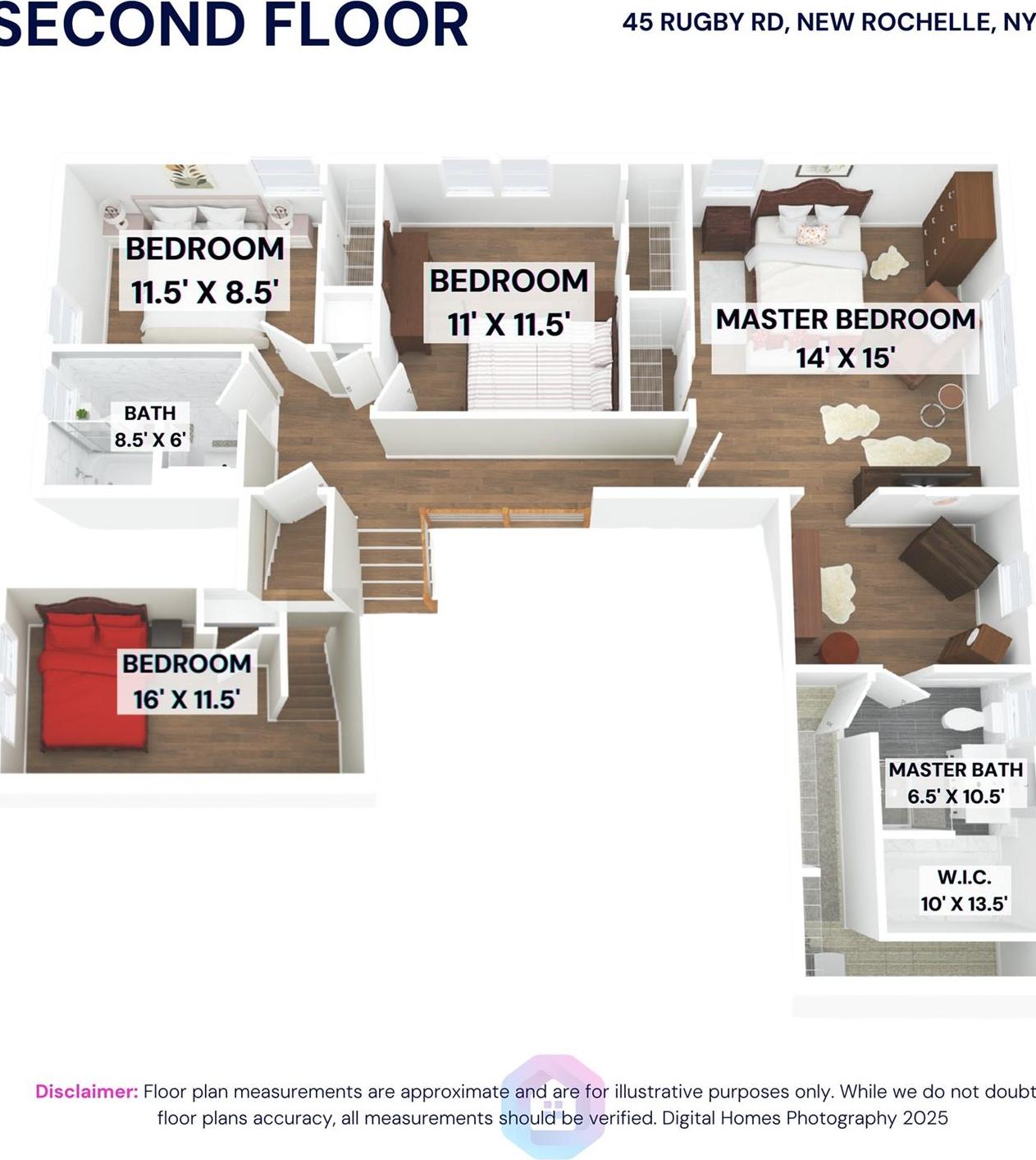
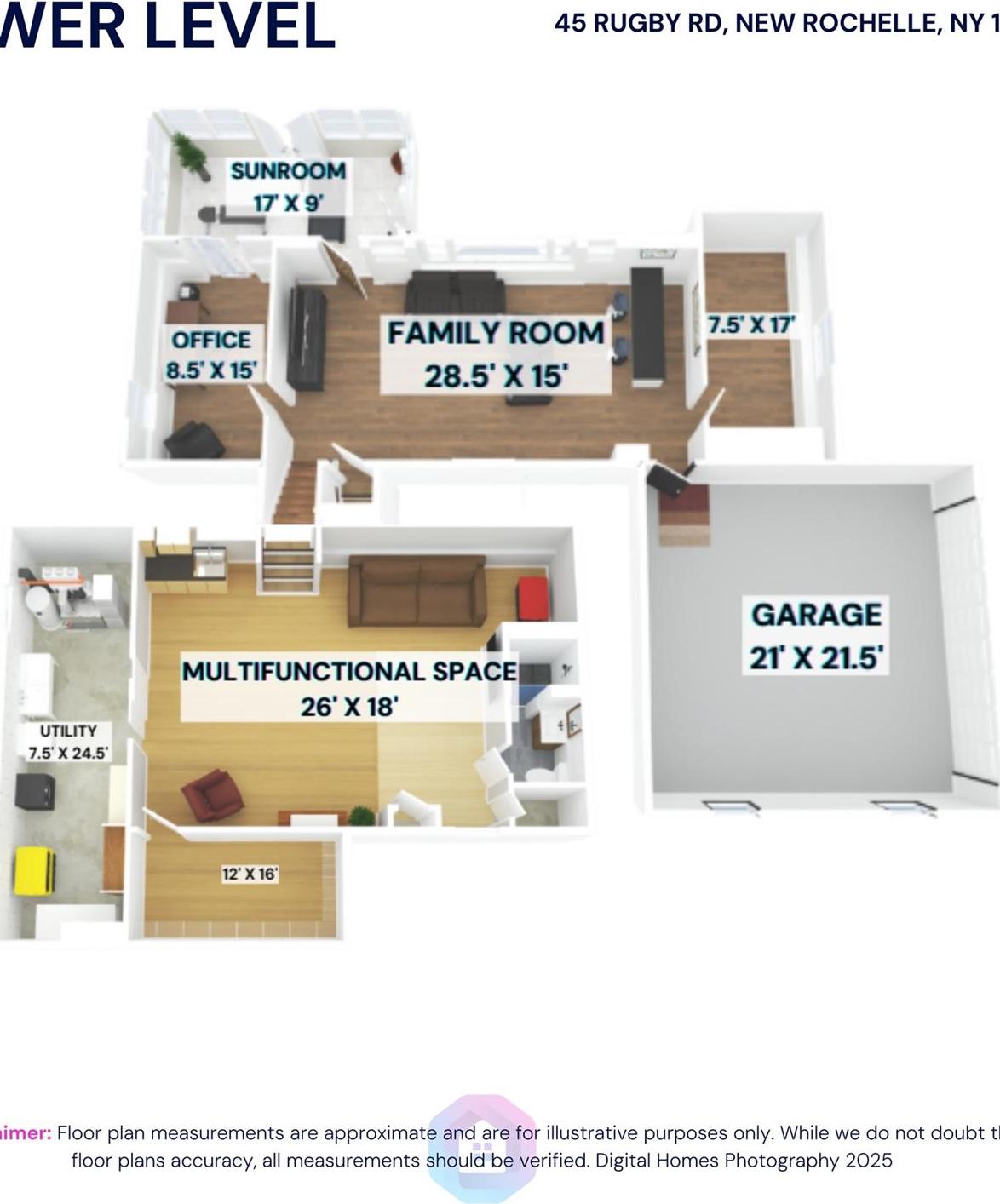
Welcome To Your Dream Home In Larchmont Woods! This Stunning New Rochelle Residence Features Impeccable Curb Appeal With Cedar Shake Siding And A Beautiful Granite Facade. Step Inside To A Breathtaking Living Room With Soaring Vaulted Ceilings, Skylights, And A Floor-to-ceiling Stone Fireplace — A Space Designed For Grand Living. Elevate Your Dining Experience In The Formal Dining Room, Bathed In Natural Light And Framed By Picturesque Windows That Capture Captivating Views, Creating An Idyllic Setting For Memorable Meals And Sophisticated Gatherings. The Chef-inspired Kitchen Is A Decorator’s Dream, Boasting Gleaming White Shaker Cabinets, A Subway Tile Backsplash, Stainless Steel Appliances, And A Stylish Island Range Hood Crowning The Quartz Center Island. Prepare To Be Captivated! Ascend To The Second Floor And Discover A Luxurious Master Suite That Redefines Tranquility. Unwind In Your Private Sitting Area Before Stepping Into The Show-stopping Master Ensuite, Surrounded By Elegant Porcelain Marble-look Tiles, Indulging In The Oversized Glass Shower, And Admiring The Meticulously Designed Grand Niche. A Pristine White Vanity And A Deep Soaking Tub Complete This Spa-like Oasis. This Floor Continues To Impress With Two Additional Spacious Bedrooms And A Beautifully Appointed Hall Bathroom, Offering Comfort And Style, And Ascend With Just A Few Steps Away To Your Third Bedroom. The Versatile Lower-level Provides A Family Room, Gym, Home Office — And Even A Sunroom. Outside, Enjoy The Lush, Level Backyard With A Patio Perfect For Summer Barbecues. Located Close To Highways, Shopping, Dining, And The Scenic Leatherstocking Trail. This Home Offers The Perfect Combination Of Comfort, Convenience, And Outdoor Recreation. Plus, Enjoy Proximity To Major Highways, Schools And Shopping. Schedule Your Showing Today!
| Location/Town | New Rochelle |
| Area/County | Westchester County |
| Prop. Type | Single Family House for Sale |
| Style | Split Level |
| Tax | $21,530.00 |
| Bedrooms | 4 |
| Total Rooms | 8 |
| Total Baths | 3 |
| Full Baths | 2 |
| 3/4 Baths | 1 |
| Year Built | 1960 |
| Basement | Partial |
| Construction | Stone, Vinyl Siding |
| Lot SqFt | 13,939 |
| Cooling | Central Air |
| Heat Source | Forced Air |
| Util Incl | Electricity Connected, Natural Gas Connected, Sewer Connected, Trash Collection Public |
| Condition | Actual |
| Patio | None |
| Days On Market | 14 |
| Window Features | Skylight(s) |
| Lot Features | Back Yard, Interior Lot |
| Parking Features | Driveway, Garage |
| Tax Assessed Value | 15650 |
| Tax Lot | 26 |
| School District | New Rochelle |
| Middle School | Albert Leonard Middle School |
| Elementary School | George M Davis Elementary Scho |
| High School | New Rochelle High School |
| Features | Cathedral ceiling(s), ceiling fan(s), chandelier, eat-in kitchen, formal dining, primary bathroom, quartz/quartzite counters, recessed lighting, storage, washer/dryer hookup |
| Listing information courtesy of: Howard Hanna Rand Realty | |