RealtyDepotNY
Cell: 347-219-2037
Fax: 718-896-7020
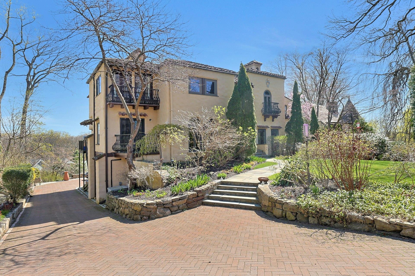
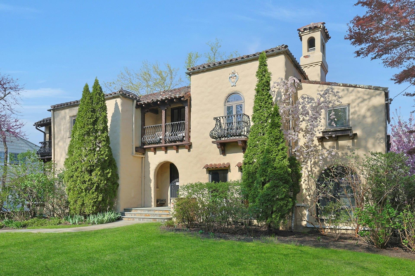
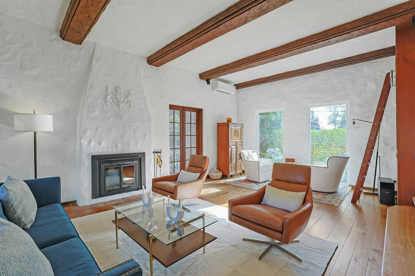
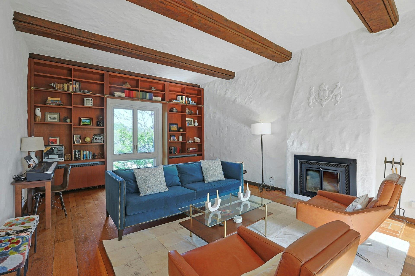
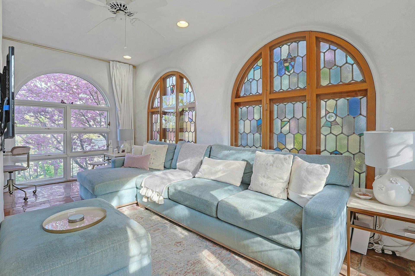
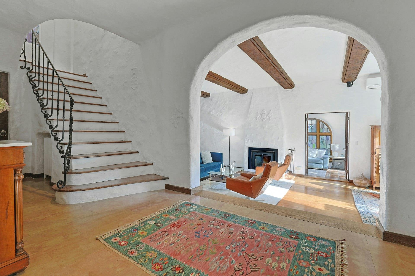
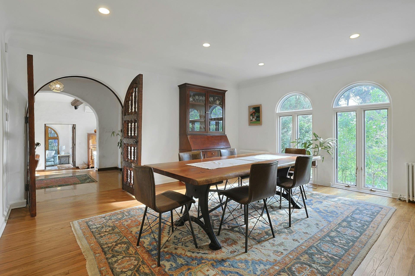
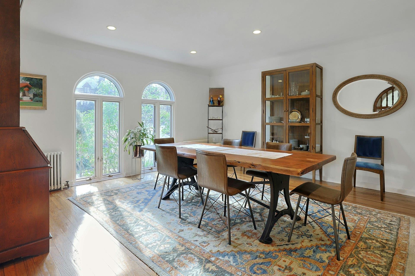
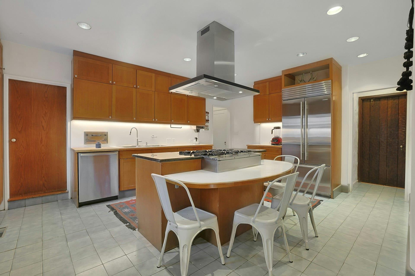
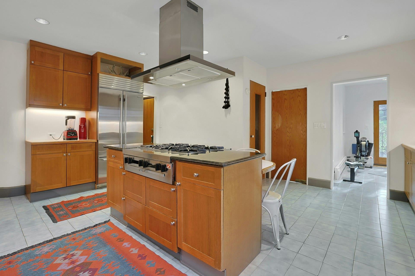
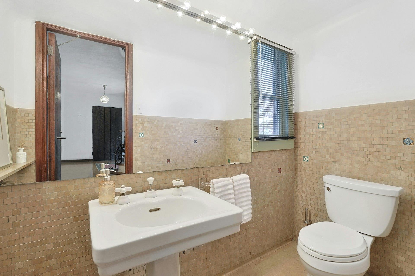
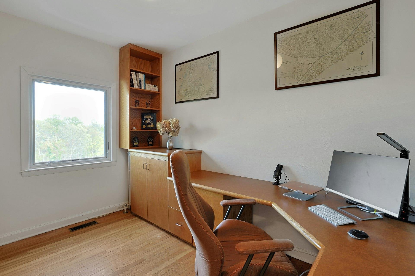
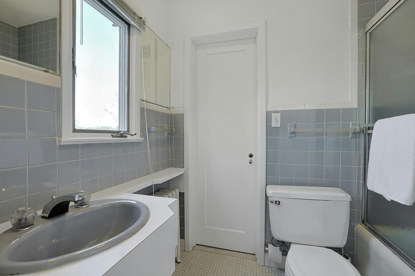
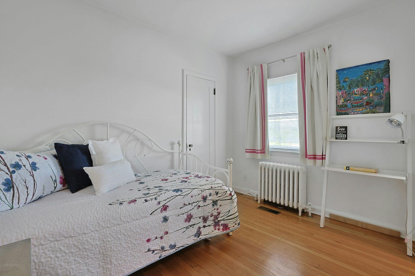
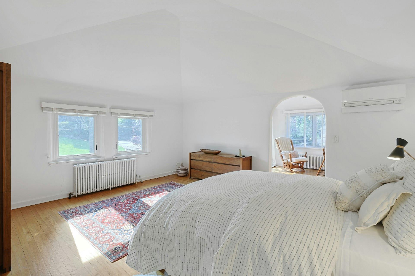
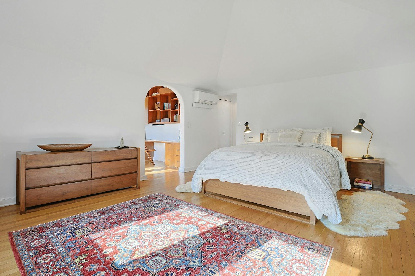
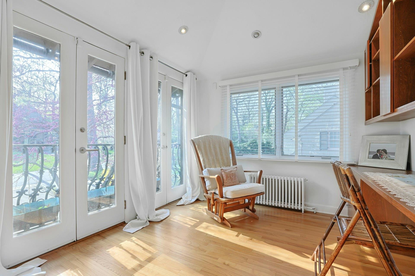
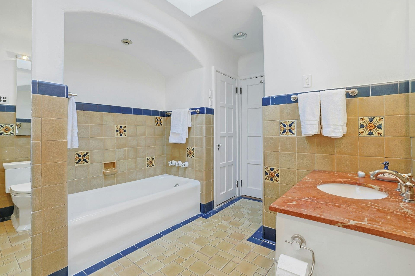
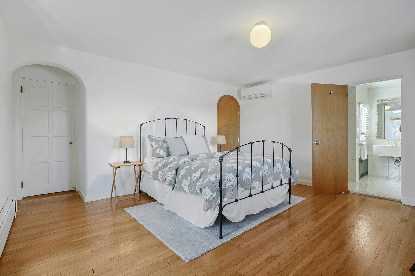
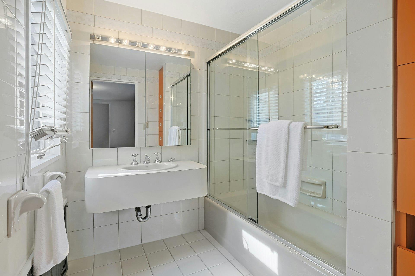
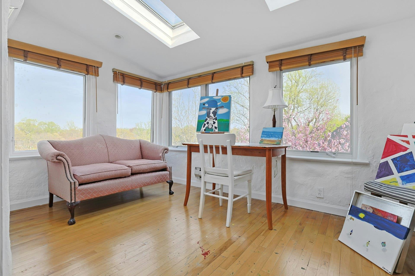
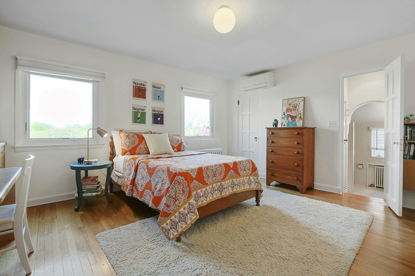
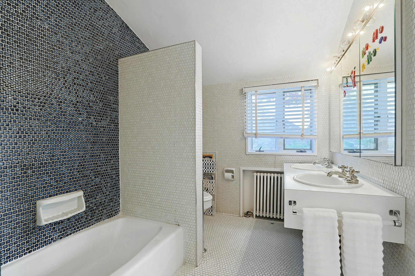
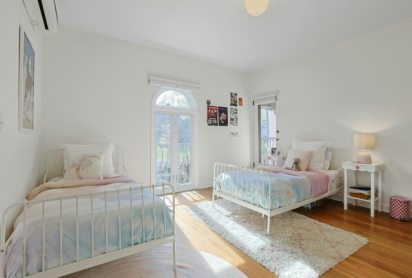
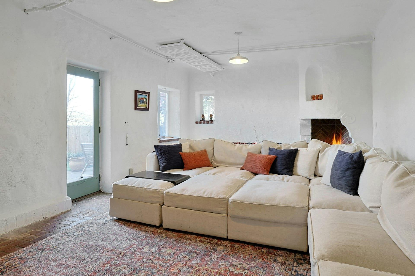
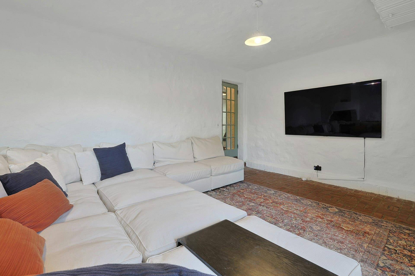
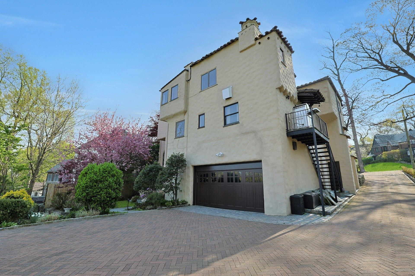
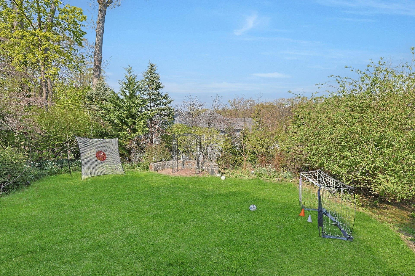
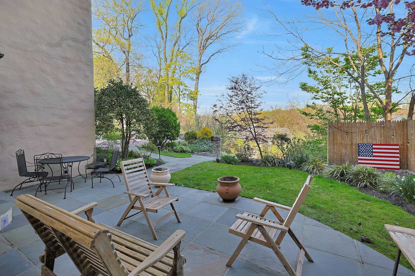
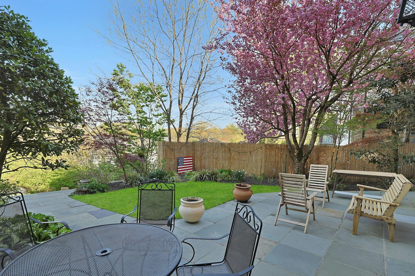
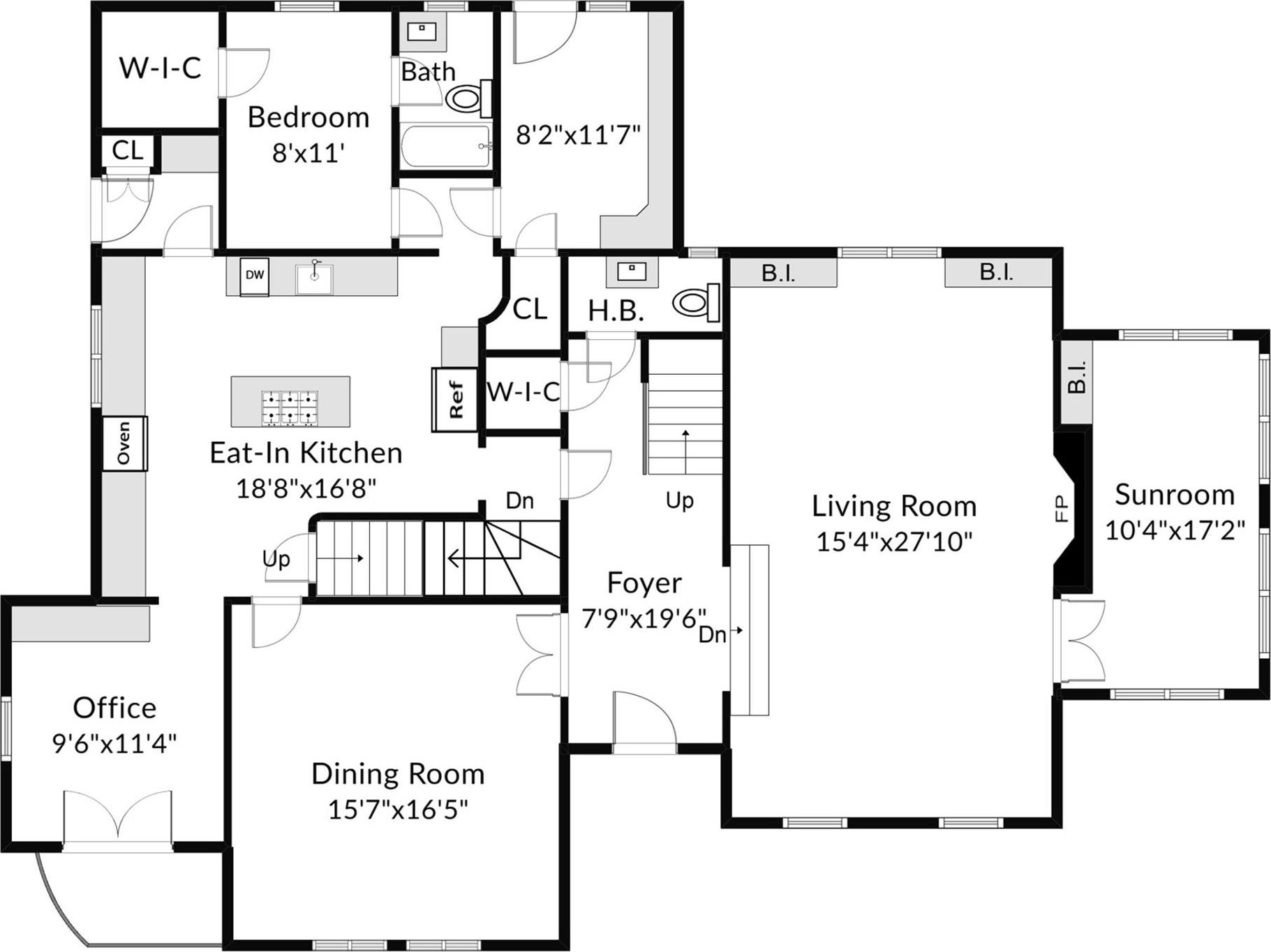
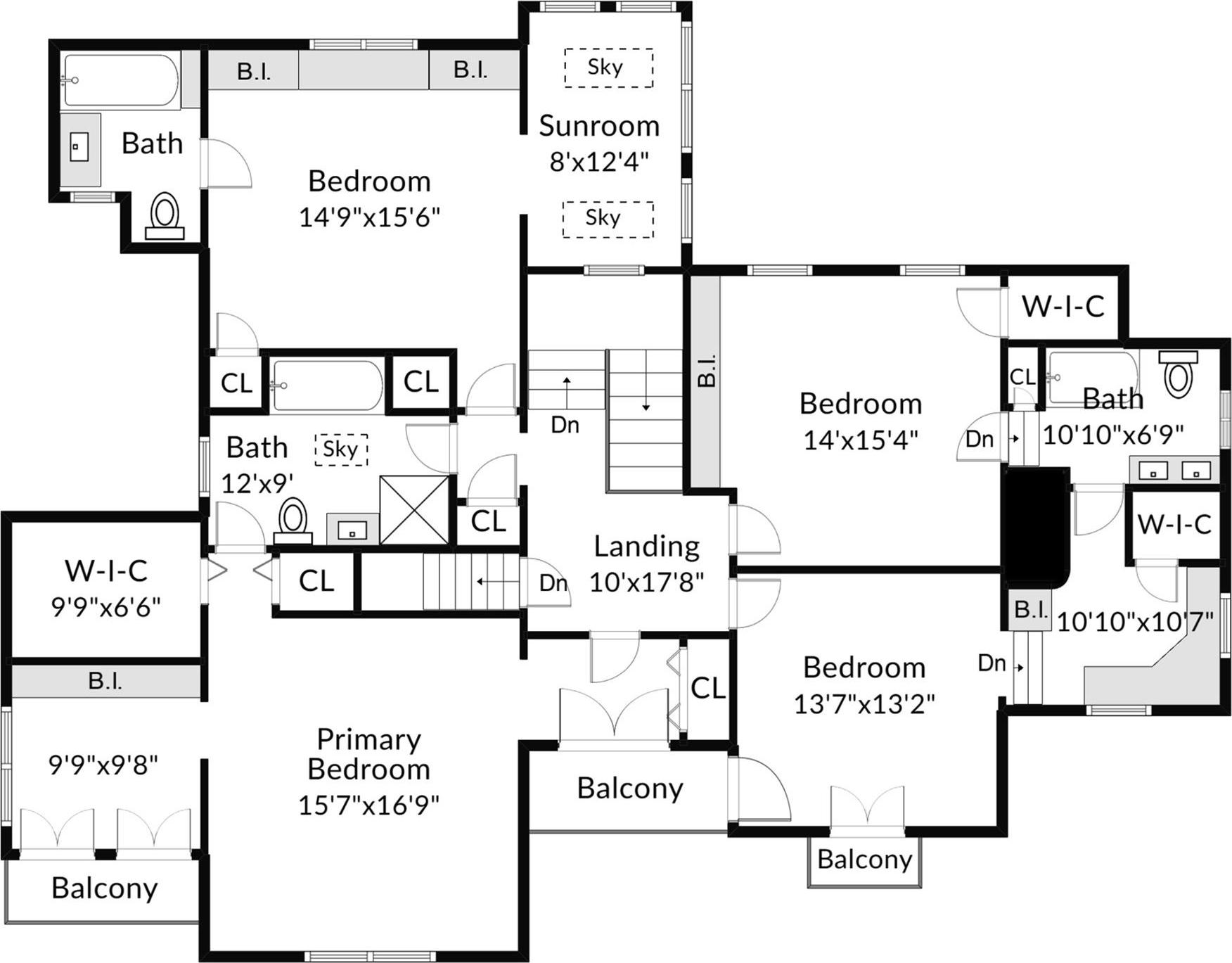
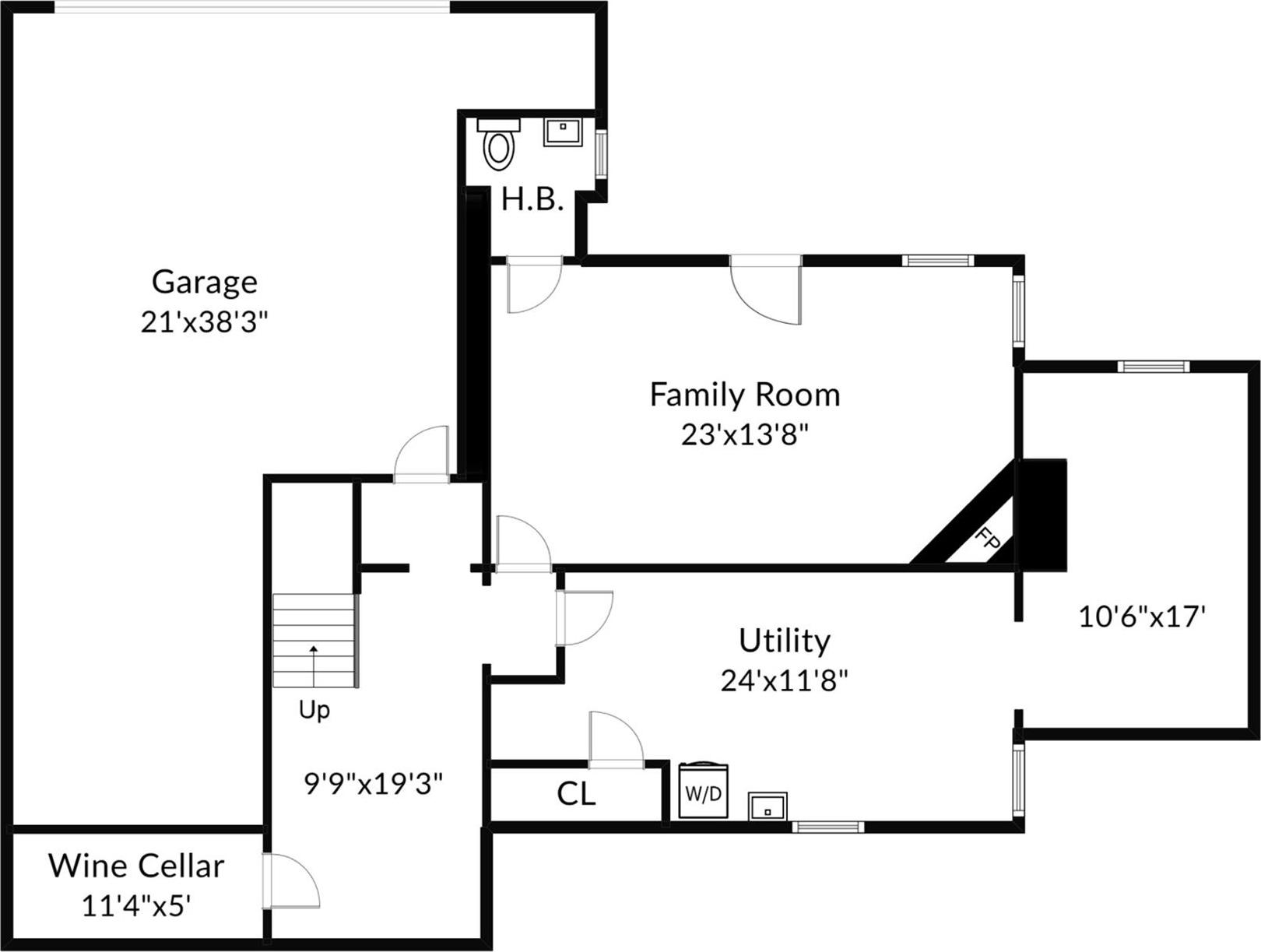
Unbelievable Value In Wykagyl/paine Heights! Gracious Mediterranean With Exceptional Curb Appeal And Timeless Design In One Of New Rochelle's Most Sought-after Neighborhoods. With Great Flow And Ample Space For Entertaining, This Home Is A Perfect Backdrop For Comfort And Enjoyment. Incredible 2-story Living Room, Beamed Ceiling, Hardwood Floors, Floor To Ceiling Windows And Fireplace. Adjoining Family Room. Formal Dining Room, Expansive Kitchen, Huge Center Island & Separate Breakfast Room. Private Nanny Wing Offers 2 Bedrooms & Bath. Upstairs, A Fabulous Primary Suite, Sitting Room, Juliette Balconies & Full Bath With Skylight. Guest Bedroom Suite With Art Studio And Bath. Two Additional Bedrooms, One With Homework Room & Adjoining Bath. Finished Walk-out Lower Level Adds 1, 000 Sf (not Included In Total Sf) Includes Recreation Room Access To Patio And Yard, Powder Room, Mudroom, Large Laundry & Storage Room, Room For A Summer Kitchen, Wine Room, Oversized 2-car Garage. Enjoy The Lush Grounds With Breathtaking Colorful Perennial Gardens.
| Location/Town | New Rochelle |
| Area/County | Westchester County |
| Prop. Type | Single Family House for Sale |
| Style | Mediterranean |
| Tax | $33,826.00 |
| Bedrooms | 6 |
| Total Rooms | 13 |
| Total Baths | 6 |
| Full Baths | 4 |
| 3/4 Baths | 2 |
| Year Built | 1929 |
| Basement | Partially Finished, Walk-Out Access |
| Construction | Stone, Stucco |
| Lot SqFt | 15,682 |
| Cooling | Central Air, Ductless |
| Heat Source | Natural Gas |
| Util Incl | Electricity Connected, Natural Gas Connected, Sewer Connected |
| Property Amenities | Range, refrigerator, dishwasher, washer, dryer |
| Condition | Actual |
| Days On Market | 12 |
| Tax Assessed Value | 24800 |
| School District | New Rochelle |
| Middle School | Albert Leonard Middle School |
| Elementary School | William B Ward Elementary Scho |
| High School | New Rochelle High School |
| Features | First floor bedroom, first floor full bath, beamed ceilings, cathedral ceiling(s), chefs kitchen |
| Listing information courtesy of: Douglas Elliman Real Estate | |