RealtyDepotNY
Cell: 347-219-2037
Fax: 718-896-7020
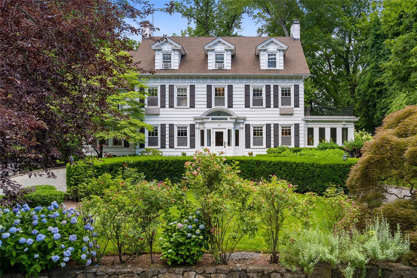
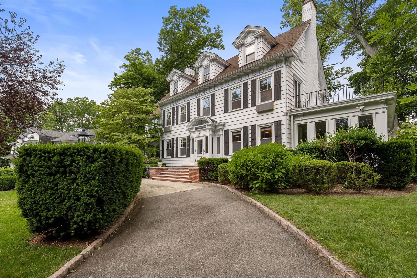
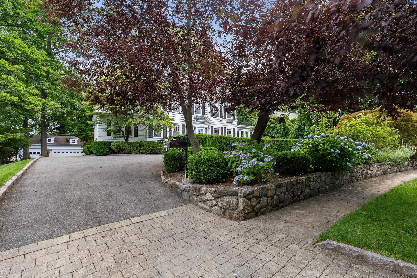
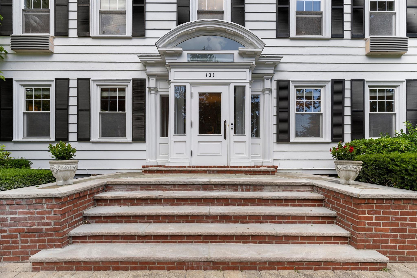
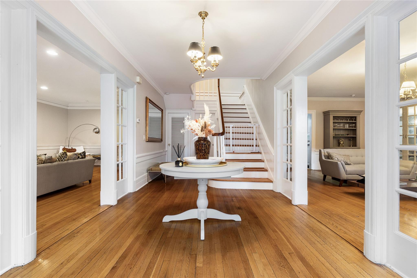
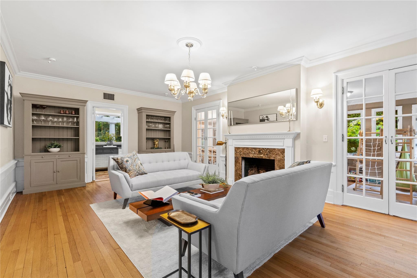
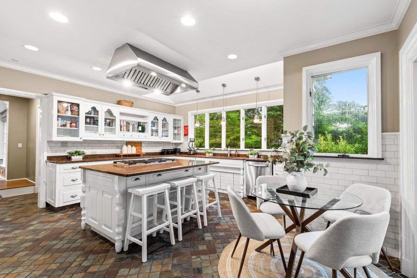
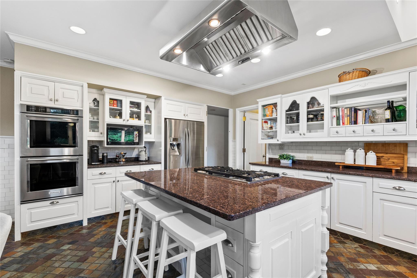
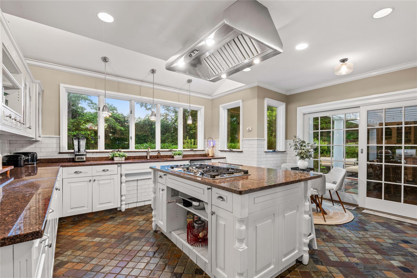
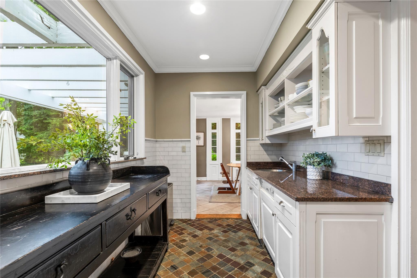
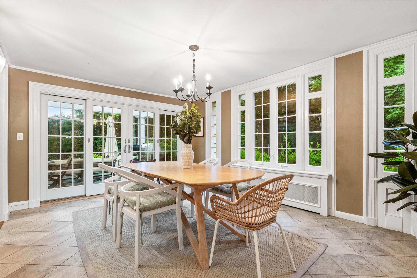
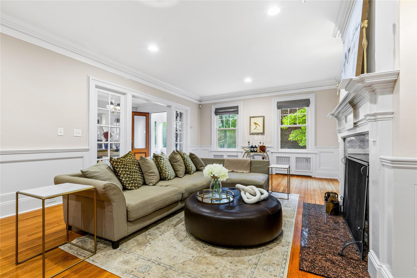
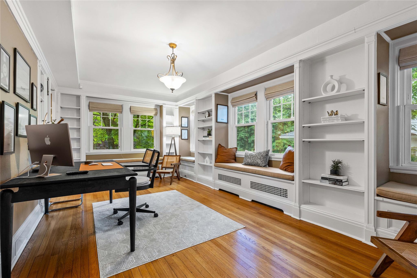
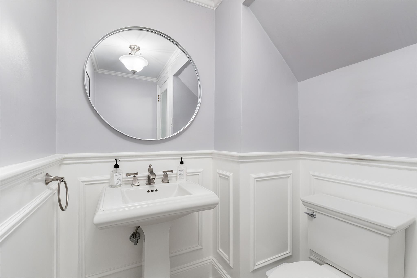
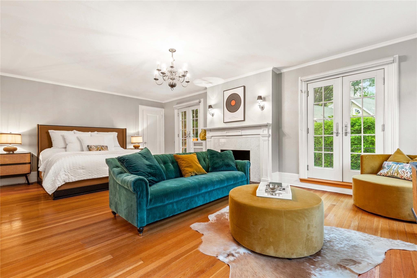
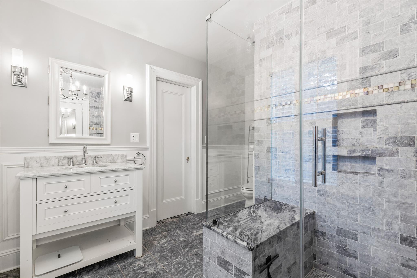
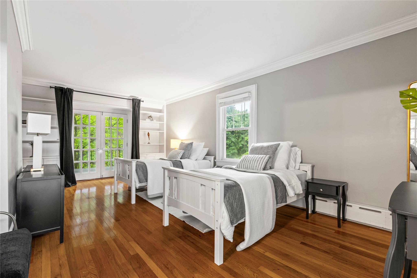
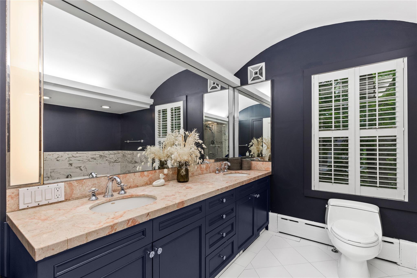
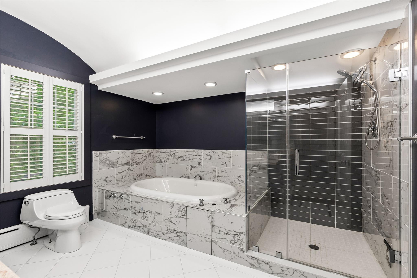
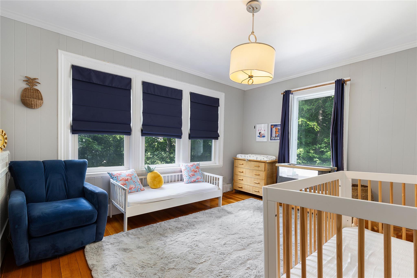
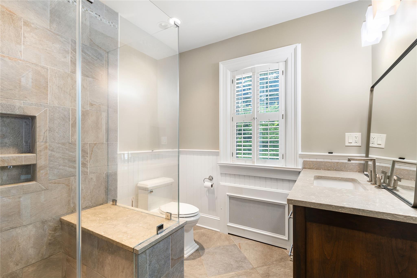
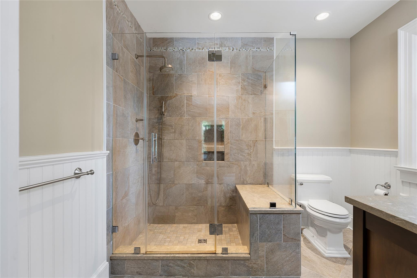
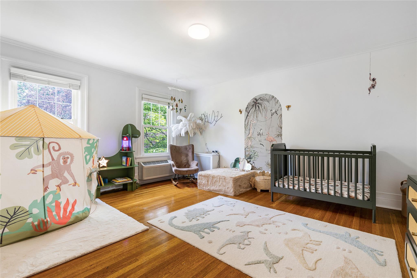
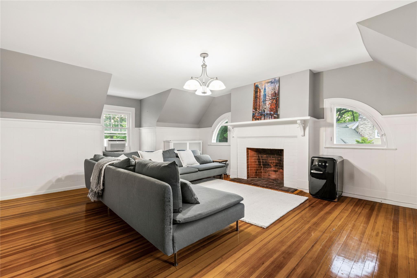
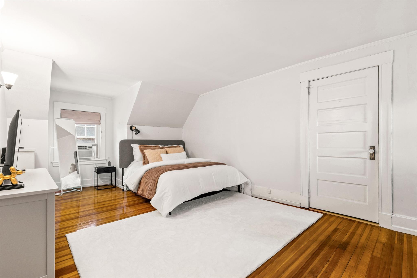
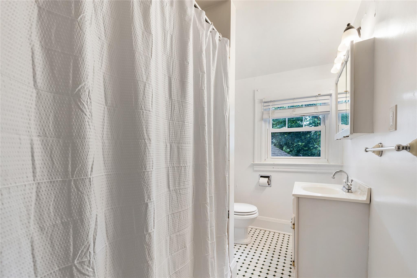
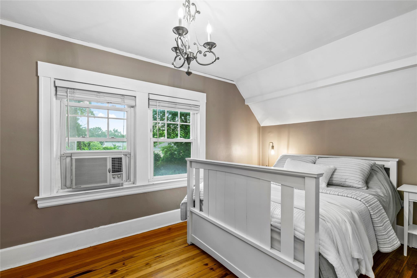
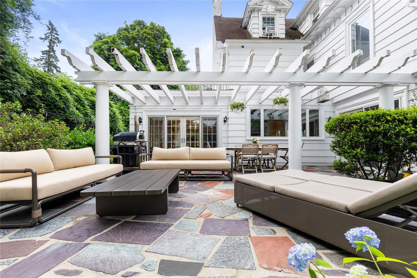
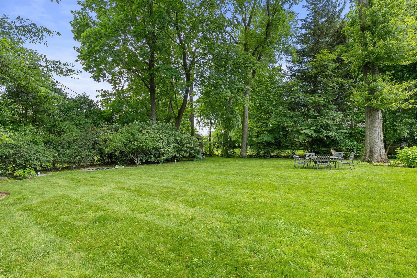
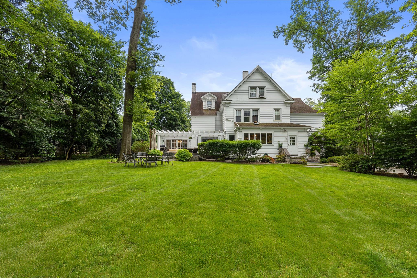
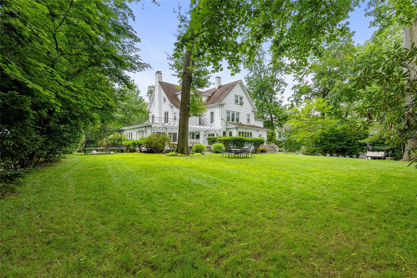
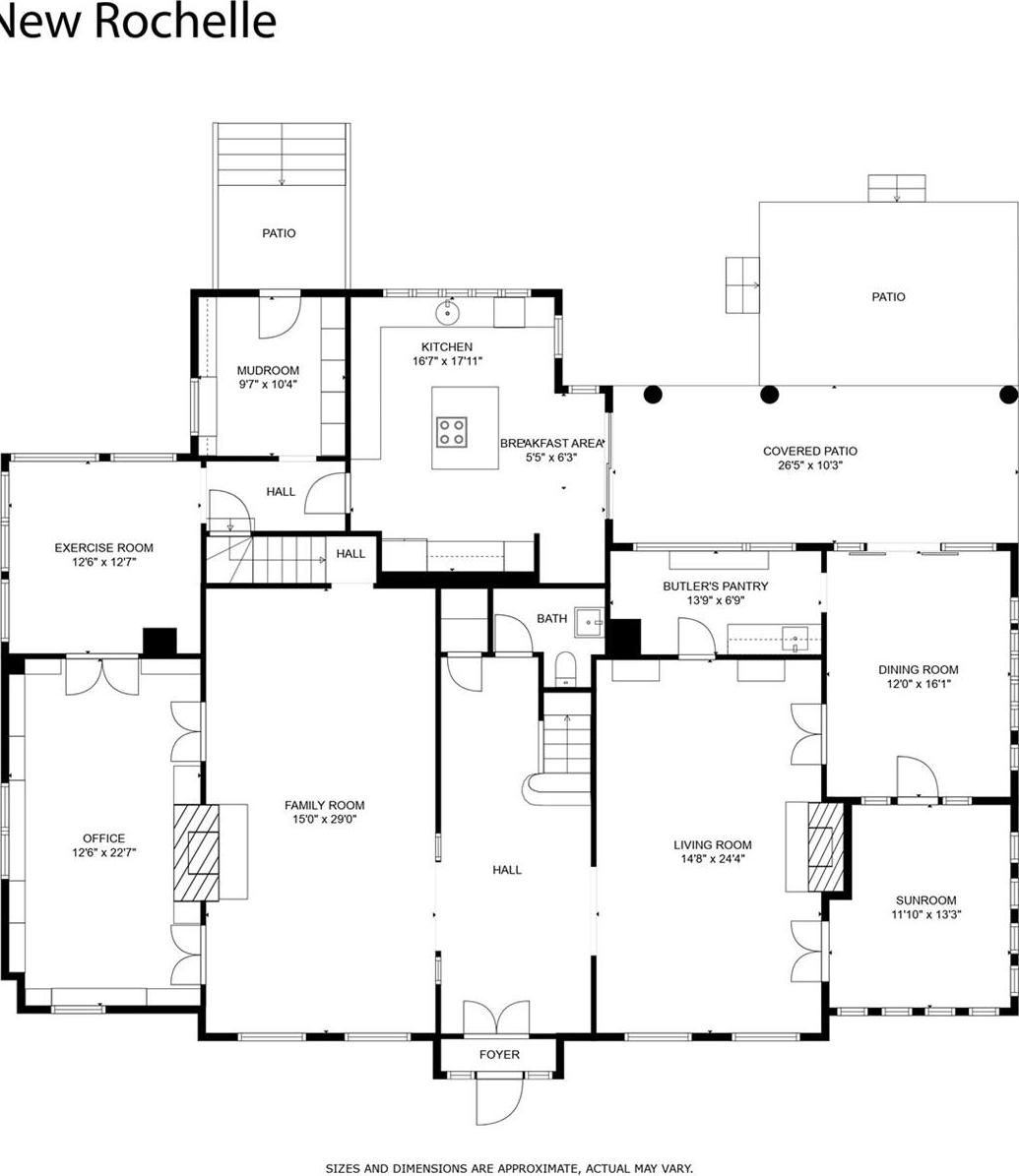
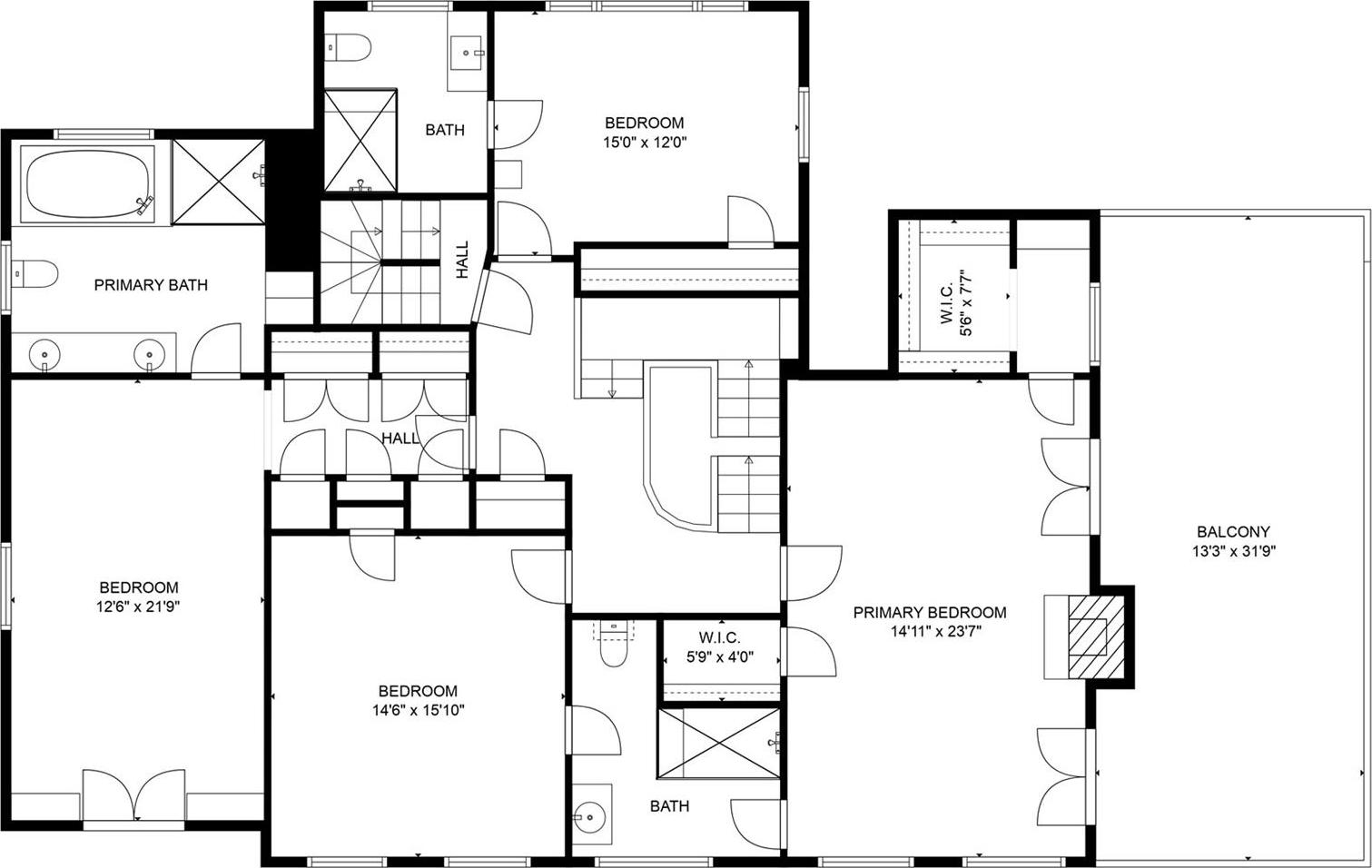
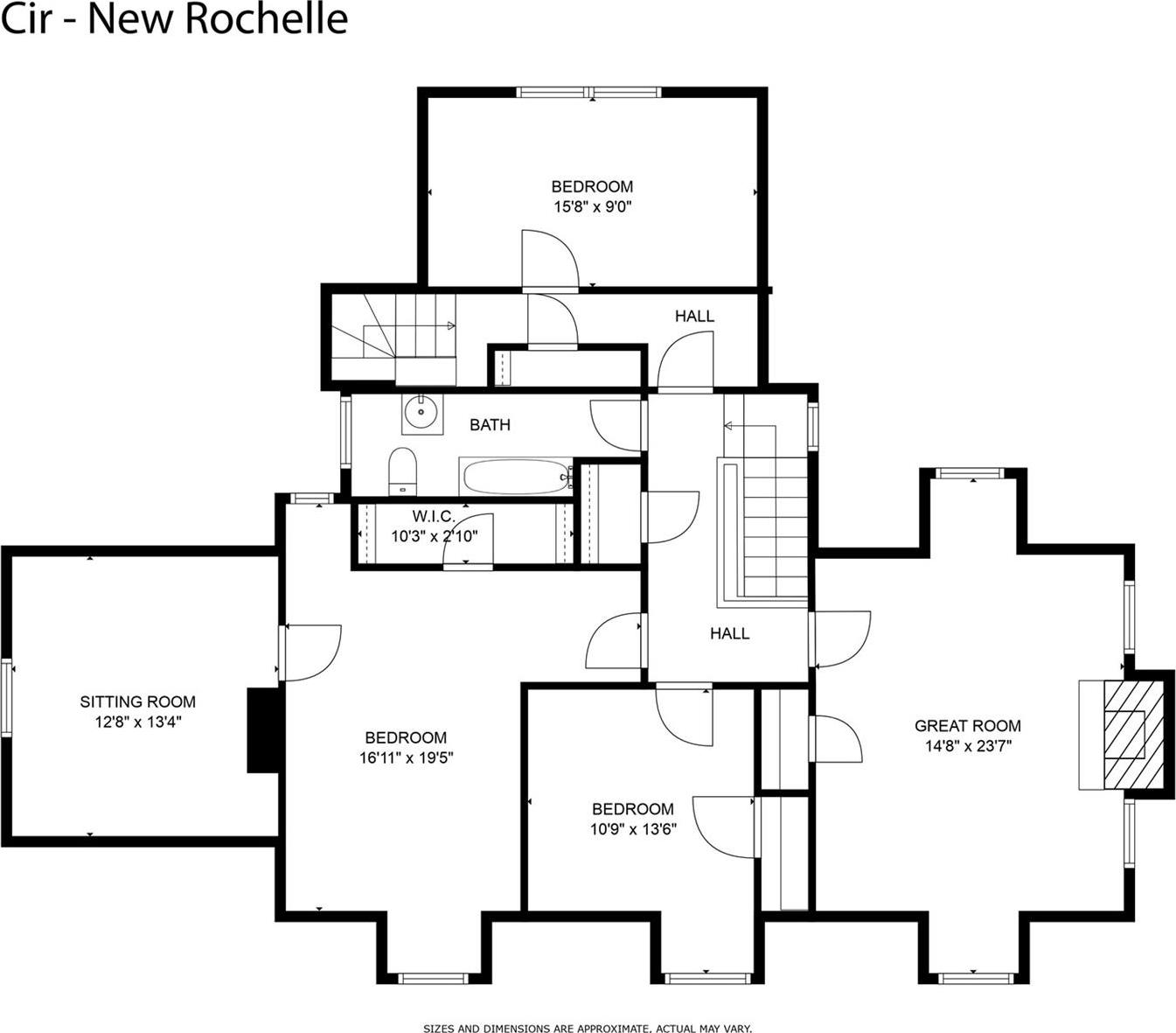
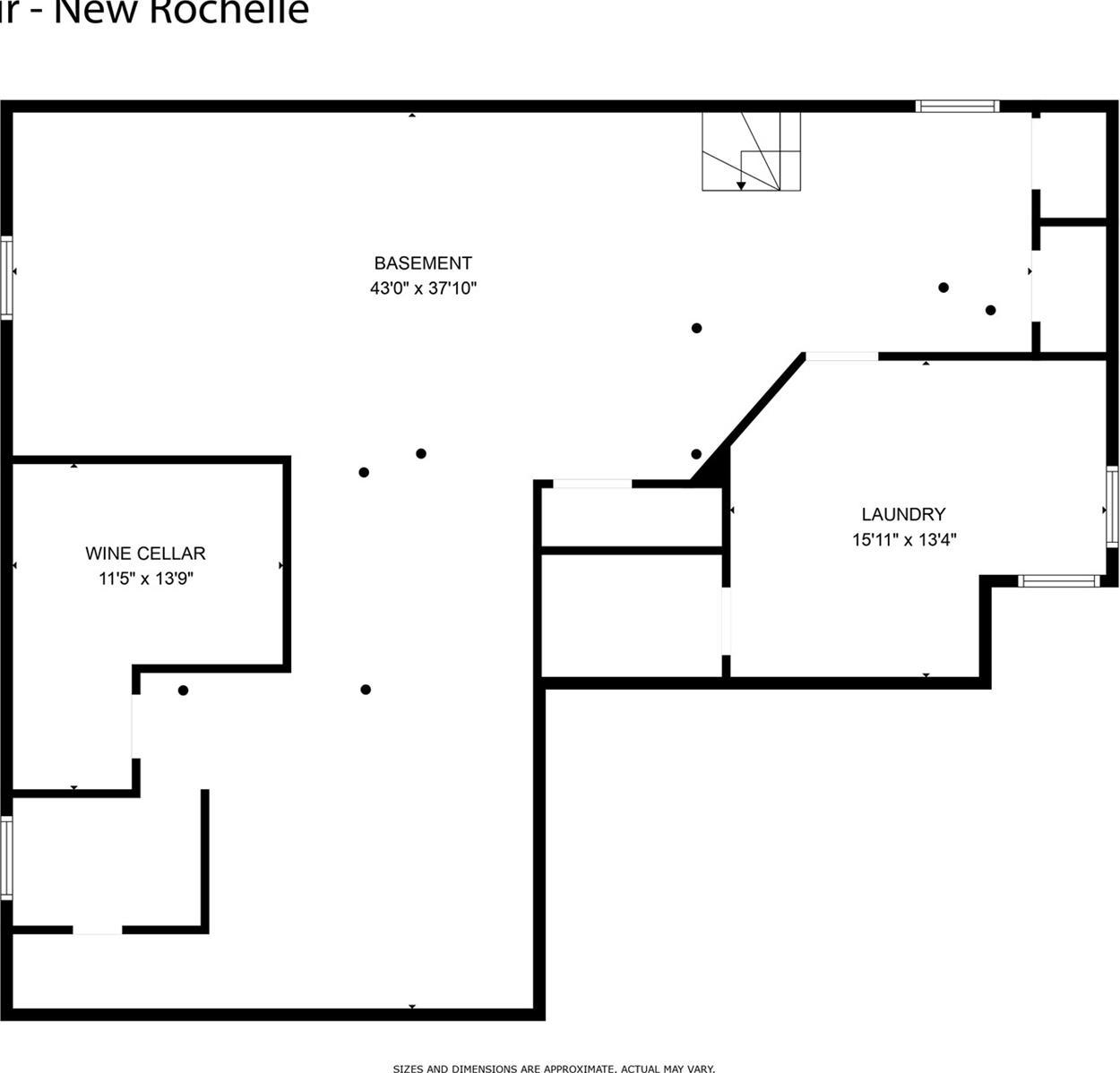
Located In The Beechmont Neighborhood Of New Rochelle, This Center Hall Colonial Home Sits On 0.62 Level Acres And Includes A Circular Driveway And A Three-car Garage. The Entrance Features A Portico Leading To A Spacious Foyer. The First Floor Has 9-foot Ceilings And Includes A Living Room With A Wood-burning Fireplace, A Powder Room, A Family Room With A Fireplace, A Sunroom, A Large Home Office, An Eat-in Kitchen With An Island, A Butler’s Pantry, A Mudroom, And Sliding Glass Doors That Open To The Patio And Backyard. The Second Floor Consists Of The Primary Suite With A Fireplace, Walk-in Closets, An Ensuite Bathroom, And A Balcony, A Very Large Second Bedroom With Custom Closets And An Ensuite Bathroom, A Third Bedroom Also With Ensuite Bathroom And A Fourth Bedroom. The Third Floor Has Two Additional Bedrooms, A Great Room, A Hall Bathroom With A Tub/shower, Additional Rooms And Walk-in Attic Storage. The Unfinished Basement Offers A Laundry Room, A 2000-bottle Wine Cellar, And Utility Spaces. This Home Provides Ample Space For Visitors. Come See!
| Location/Town | New Rochelle |
| Area/County | Westchester County |
| Prop. Type | Single Family House for Sale |
| Style | Colonial |
| Tax | $40,747.00 |
| Bedrooms | 6 |
| Total Rooms | 15 |
| Total Baths | 5 |
| Full Baths | 4 |
| 3/4 Baths | 1 |
| Year Built | 1910 |
| Basement | Storage Space, Unfinished |
| Construction | Clapboard |
| Lot SqFt | 27,007 |
| Cooling | Central Air, Ductless, Wall/Window |
| Heat Source | Ducts, Hot Water, Na |
| Util Incl | Cable Connected, Electricity Connected, Natural Gas Connected, Sewer Connected, Trash Collection Public, Water Connected |
| Patio | Patio |
| Days On Market | 3 |
| Parking Features | Driveway, Garage, Garage Door Opener, Storage |
| Tax Assessed Value | 30490 |
| School District | New Rochelle |
| Middle School | Albert Leonard Middle School |
| Elementary School | George M Davis Elementary Scho |
| High School | New Rochelle High School |
| Features | Chandelier, double vanity, eat-in kitchen, entrance foyer, formal dining, granite counters, kitchen island, primary bathroom, pantry, walk-in closet(s) |
| Listing information courtesy of: Julia B Fee Sothebys Int. Rlty | |