RealtyDepotNY
Cell: 347-219-2037
Fax: 718-896-7020
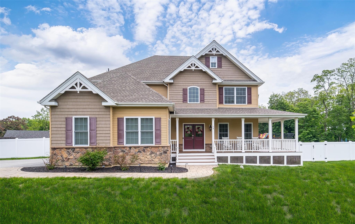
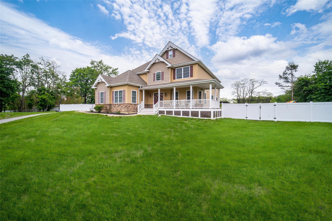
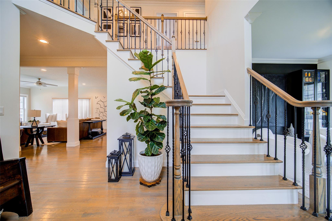
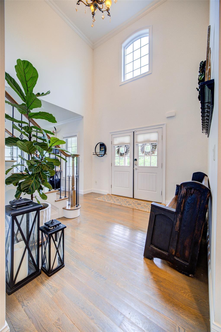
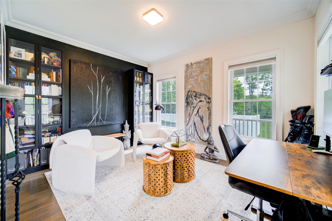
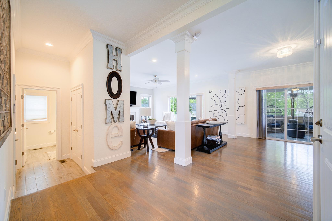
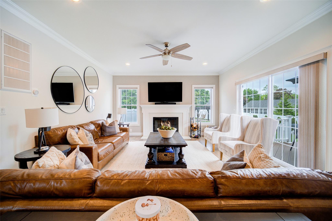
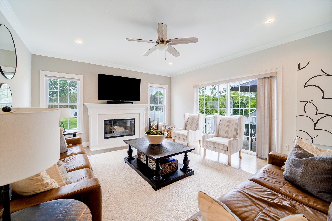
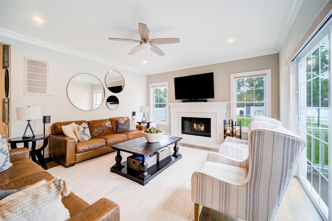
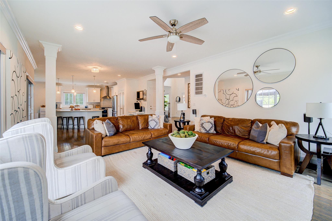
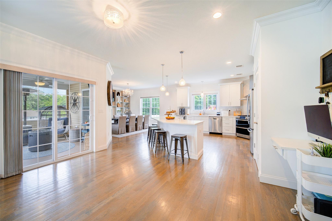
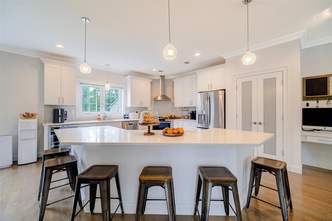
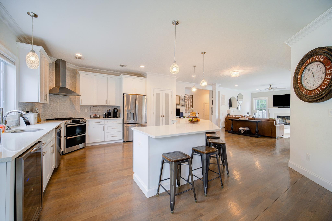
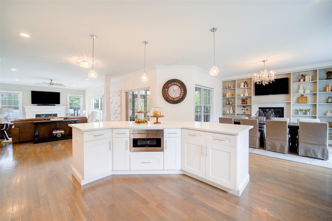
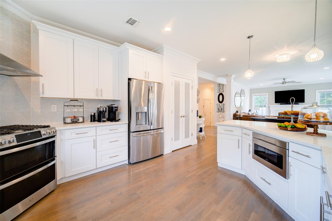
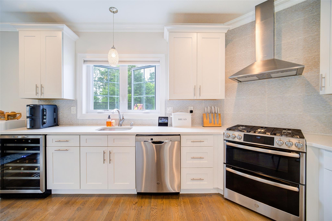
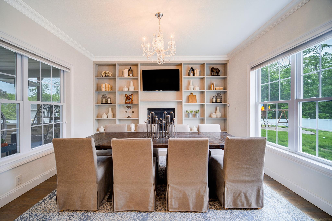
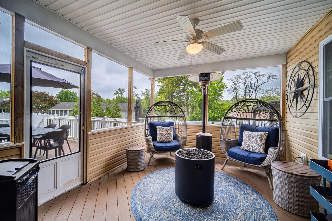
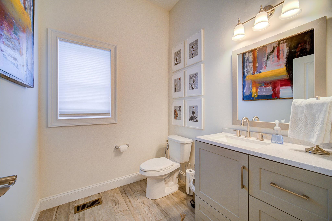
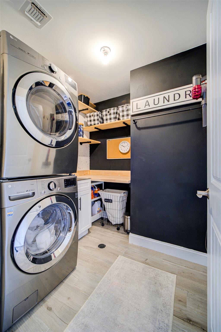
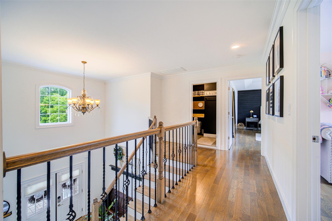
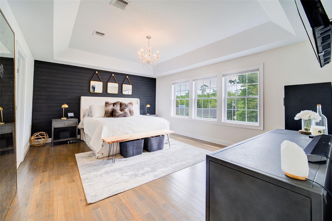
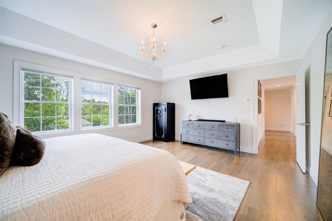
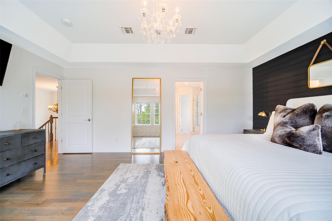
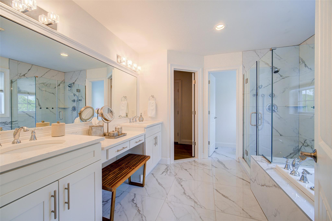
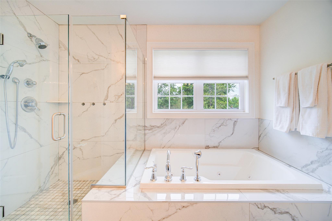
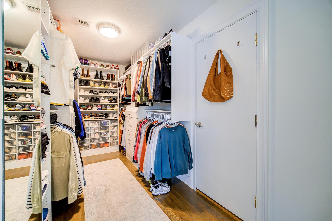
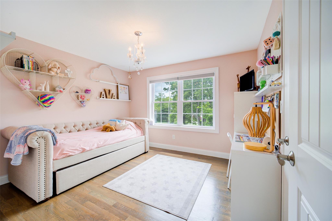
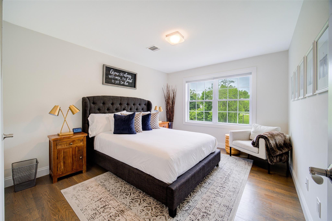
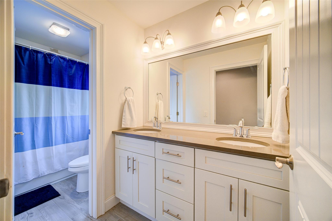
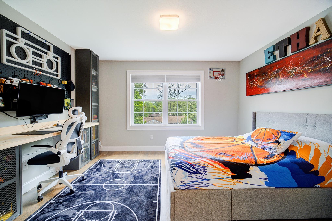
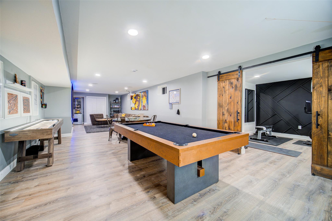
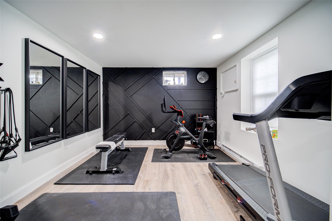
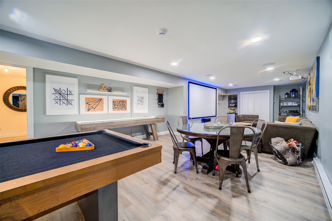
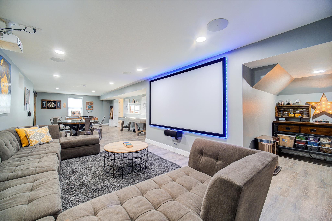
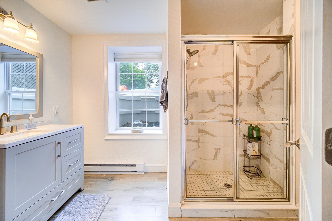
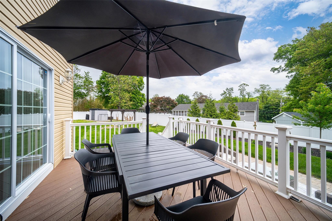

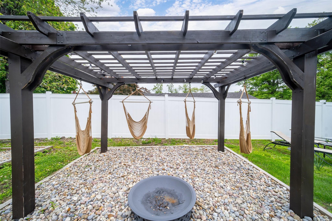
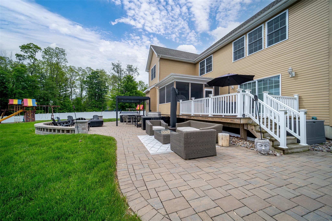
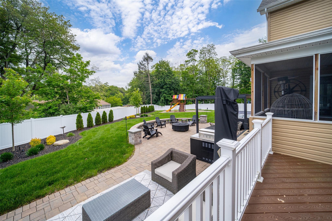
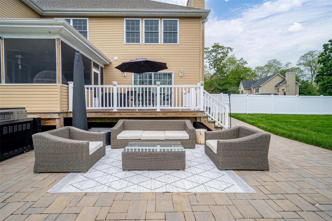
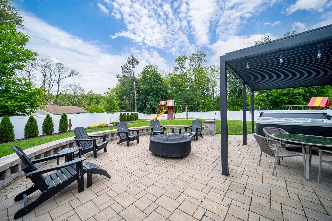
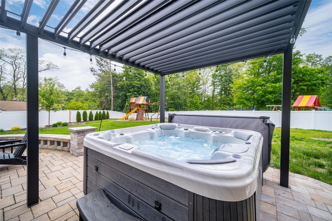
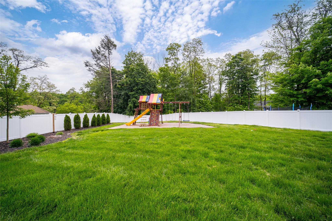
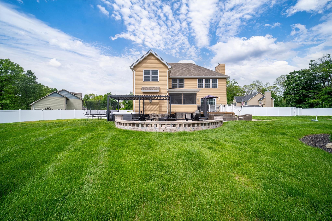
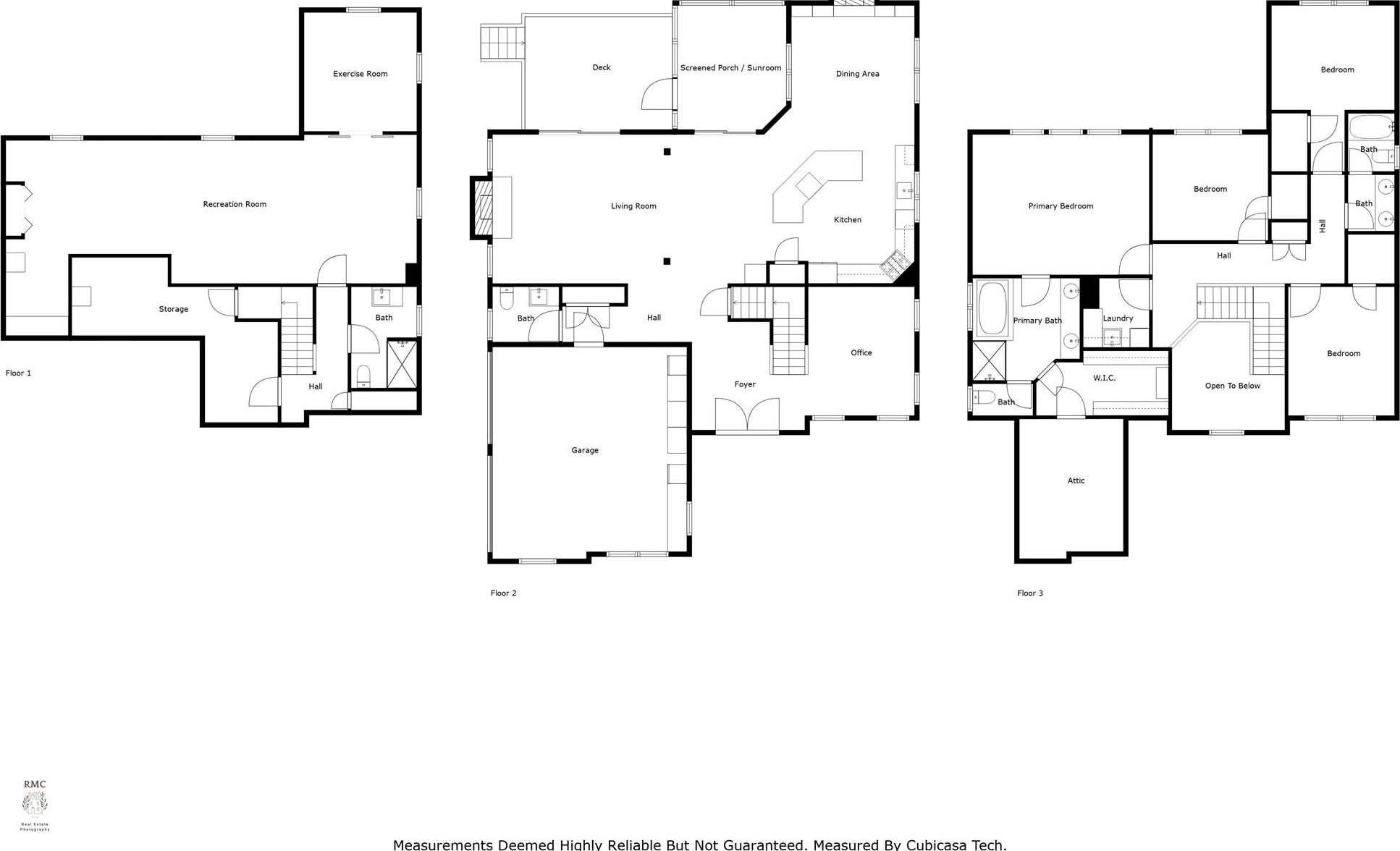
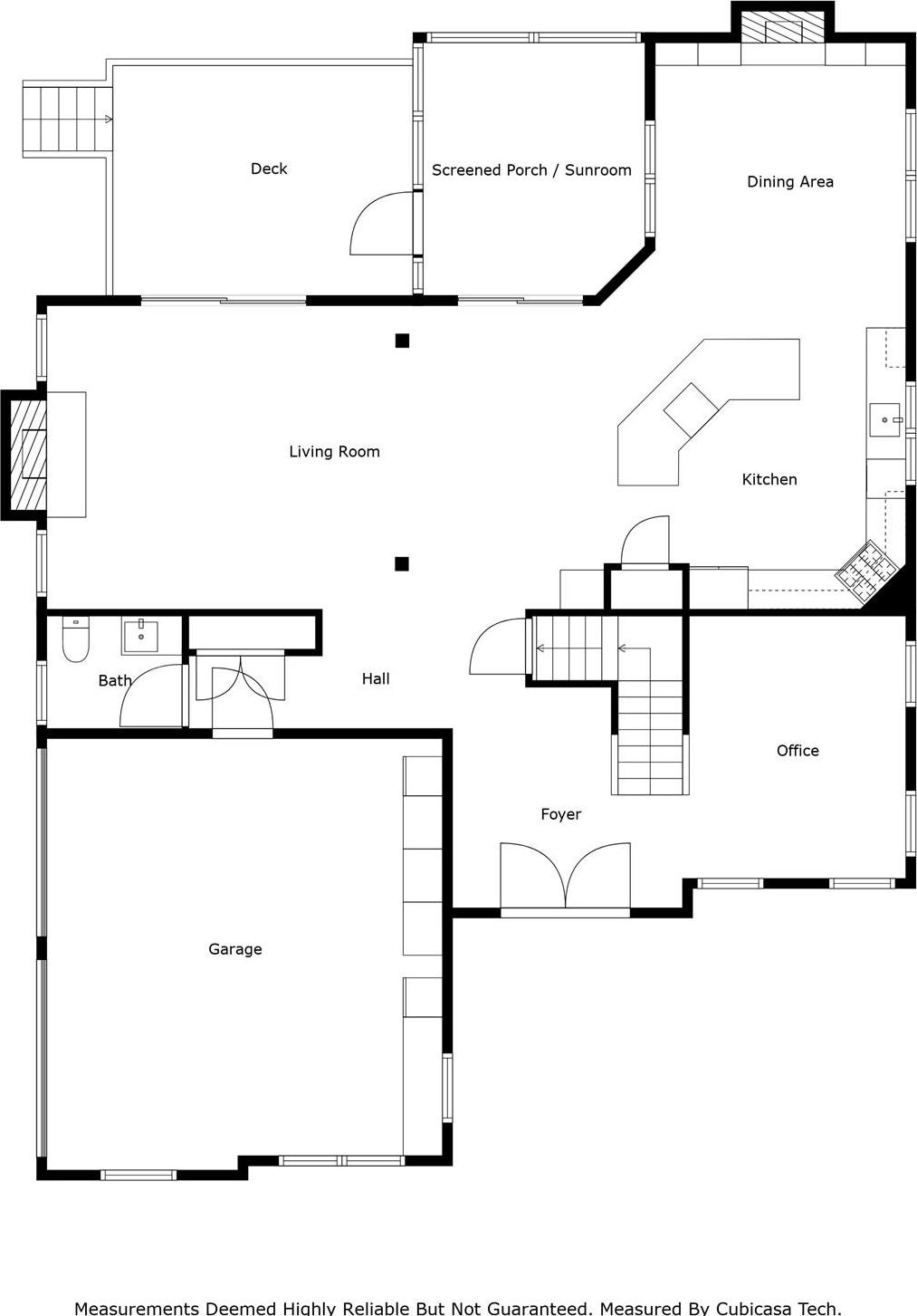
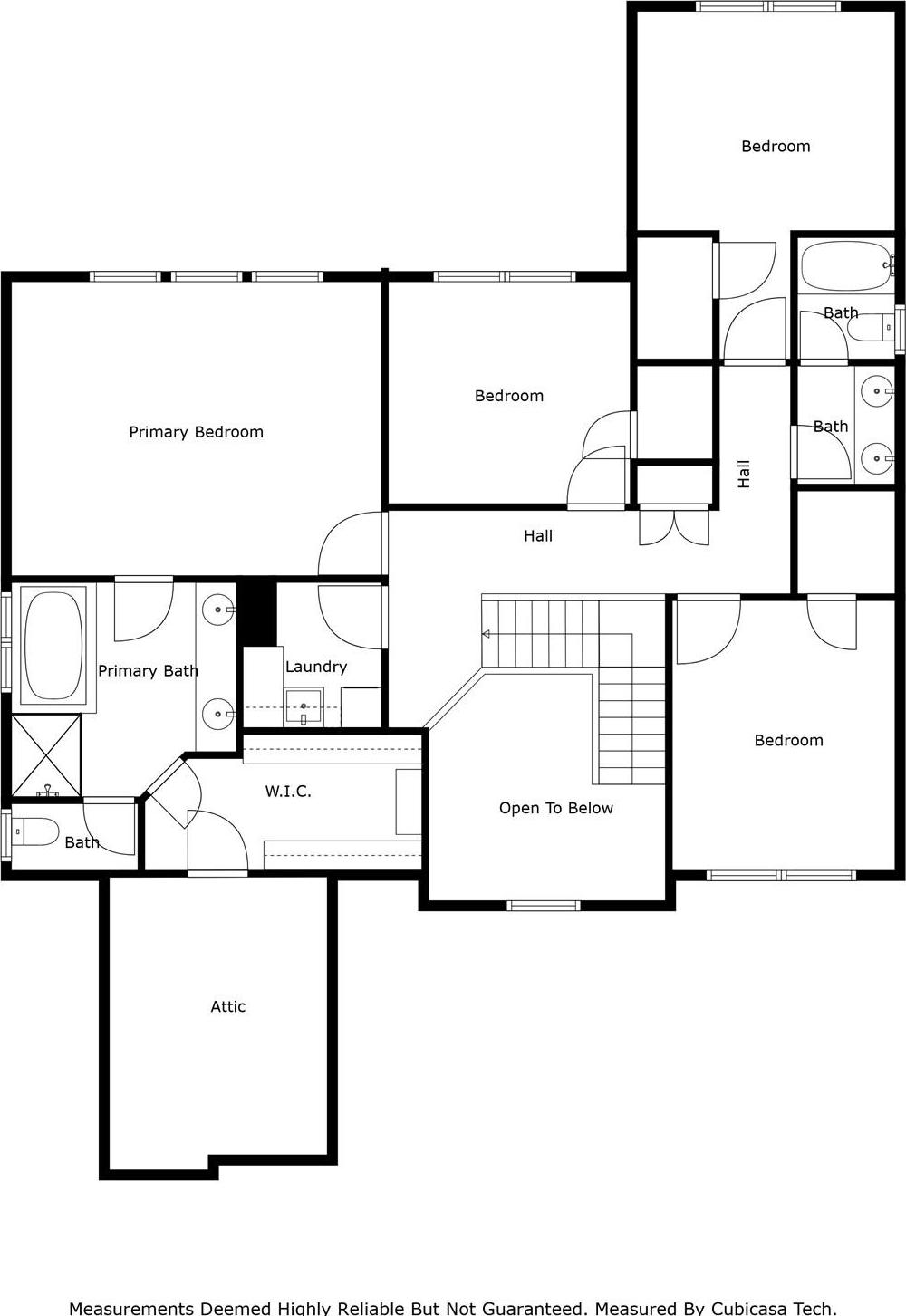
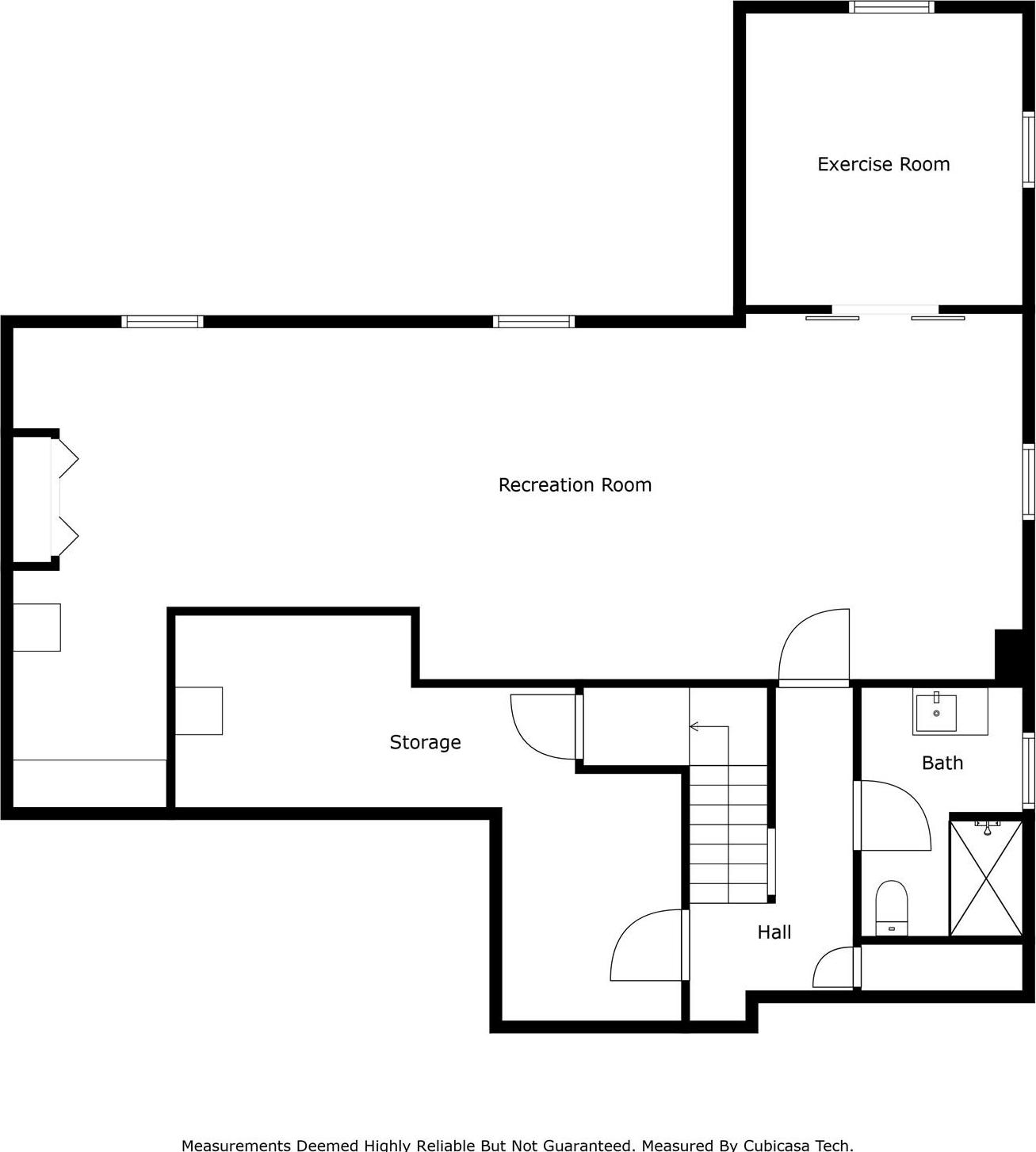
Get More Than New Construction Offers—without The Delay! Welcome To This Exceptional 4-bedroom, 3.5-bath Custom Colonial Offering Over 4, 100 Sq Ft Of Beautifully Finished Living Space, Located In The Highly Desirable Briarwood Estates—a Distinguished Neighborhood Of Custom-built Homes In New Windsor, Within The Award-winning Cornwall Central School District. Tucked Away On A Quiet Cul-de-sac, This Meticulously Maintained Home Invites You In With Its Charming Wrap-around Front Porch Featuring Trex Decking, Professionally Landscaped Grounds, And Timeless Curb Appeal. Inside, You'll Find An Expansive And Light-filled Layout Designed For Both Everyday Living And Entertaining. The Heart Of The Home Is The Gourmet Kitchen, Boasting Custom Cabinetry, Granite Countertops, Stainless Steel Appliances, Wine Cooler, Built-in Microwave, And An Oversized Breakfast Bar – All Seamlessly Opening To The Main Living Areas. Enjoy Cozy Evenings In The Formal Dining Room With A Gas Fireplace, Or Gather In The Family Room Featuring A Classic Wood-burning Fireplace And Rich Wood Tones. A Private Home Office Offers A Quiet Retreat For Remote Work Or Study. Upstairs, The Luxurious Primary Suite Is A Private Haven With Vaulted Ceilings, Shiplap And Accent Walls, A Large Walk-in Closet, And A Spa-inspired En-suite Bath Complete With A Whirlpool Tub. Three Additional Generously Sized Bedrooms Share A Full Bath, And The Convenient Upstairs Laundry Room Is Tucked Away For Added Privacy. The Fully Finished Basement Provides Incredible Versatility With A Full Bathroom, Exercise Room, Media Area, And Ample Storage—perfect For A Guest Suite, Gym, Or Playroom. Step Outside To Your Personal Backyard Retreat, Complete With A Screened-in Porch That Leads To Trex Deck, Stone Patio, Built-in Fire Pit, And A Fully Fenced-in Yard—ideal For Entertaining, Relaxing, Or Enjoying Peaceful Evenings At Home. Located Just Minutes From Shopping, Restaurants, Parks, And Major Commuter Routes (i-87, Route 9w, And The Salisbury Mills Train Station), This Home Truly Offers The Perfect Balance Of Luxury, Privacy, And Convenience. Don’t Miss Your Chance To Own One Of Briarwood Estates’ Finest Homes—schedule Your Private Tour Today!
| Location/Town | New Windsor |
| Area/County | Orange County |
| Prop. Type | Single Family House for Sale |
| Style | Colonial |
| Tax | $15,674.00 |
| Bedrooms | 4 |
| Total Rooms | 12 |
| Total Baths | 4 |
| Full Baths | 3 |
| 3/4 Baths | 1 |
| Year Built | 2018 |
| Basement | Finished |
| Construction | Advanced Framing Technique, Stone, Vinyl Siding |
| Lot SqFt | 19,953 |
| Cooling | Central Air |
| Heat Source | Forced Air, Propane |
| Util Incl | Cable Connected, Electricity Connected, Phone Connected, Sewer Connected, Trash Collection Private, Water Connected |
| Features | Fire Pit, Mailbox |
| Patio | Covered, Deck, Porch, Screened, Wrap Around |
| Days On Market | 2 |
| Lot Features | Back Yard, Cul-De-Sac, Landscaped, Other |
| Parking Features | Driveway, Garage |
| Tax Assessed Value | 67500 |
| School District | Cornwall |
| Middle School | Cornwall Middle School |
| Elementary School | Cornwall-On-Hudson Elem Sch |
| High School | Cornwall Central High School |
| Features | Breakfast bar, built-in features, cathedral ceiling(s), chefs kitchen, crown molding, eat-in kitchen, energy star qualified door(s), entrance foyer, formal dining, granite counters, high ceilings, open floorplan, open kitchen, pantry, storage, tray ceiling(s), walk-in closet(s), washer/dryer hookup |
| Listing information courtesy of: Keller Williams Realty | |