RealtyDepotNY
Cell: 347-219-2037
Fax: 718-896-7020
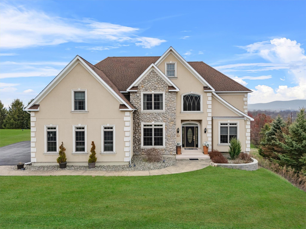
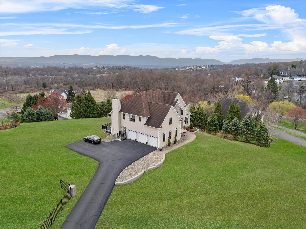
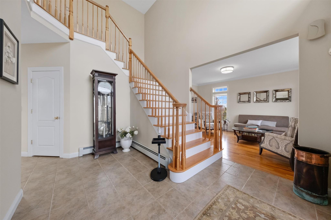
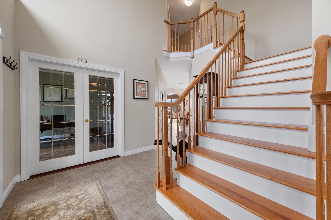
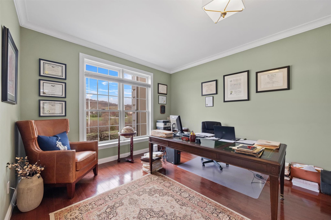
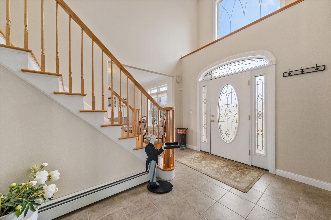
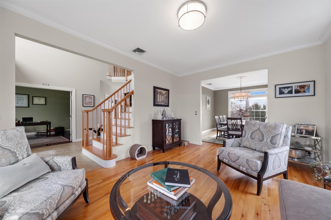
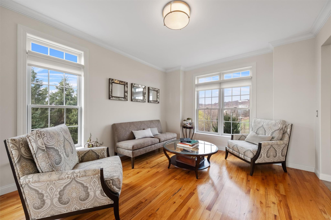
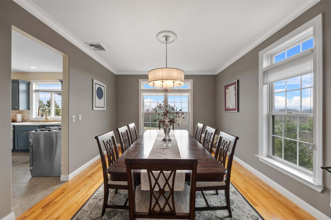
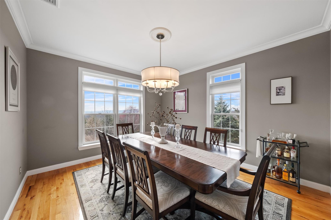
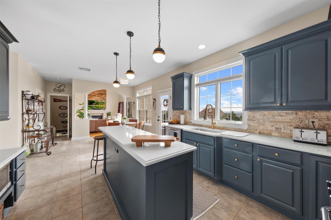
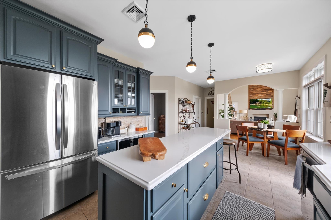
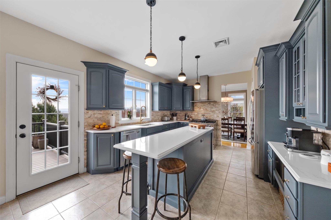
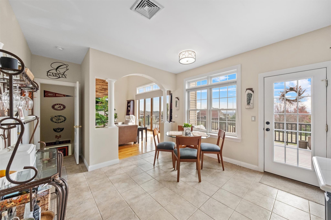
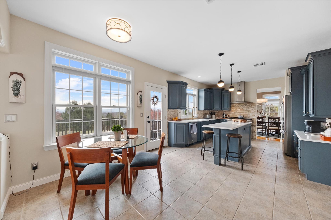
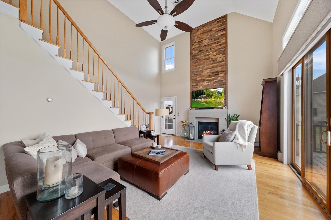
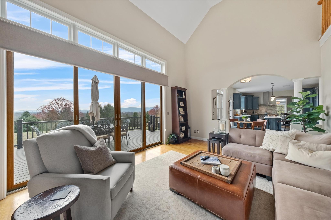
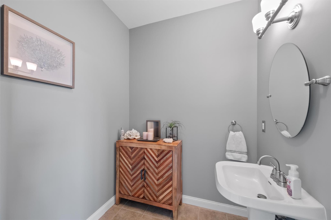
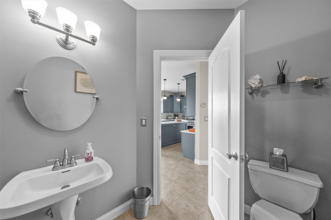
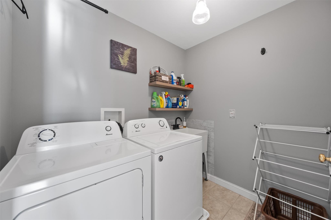
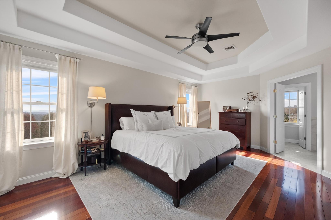
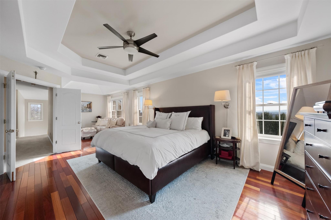
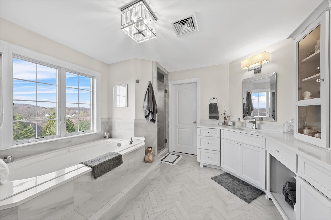
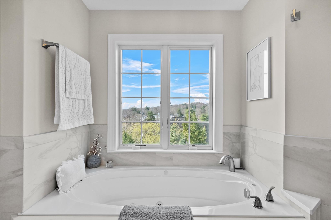
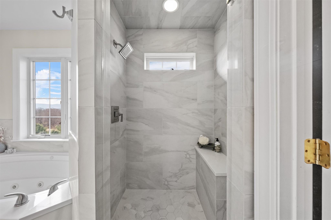
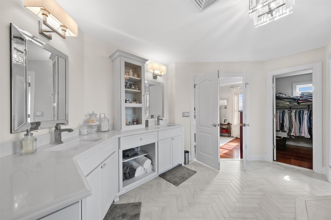
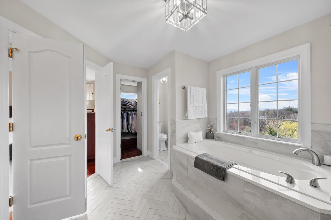
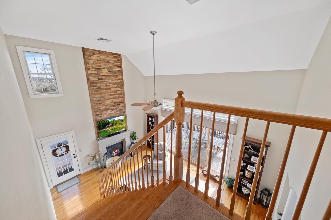
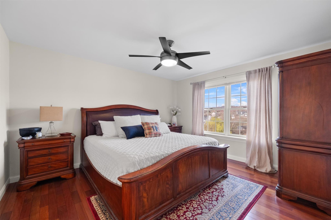
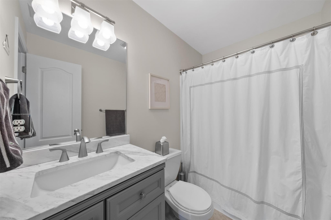
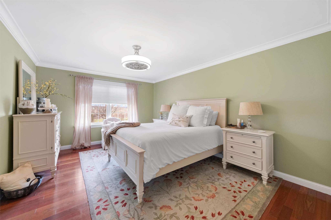
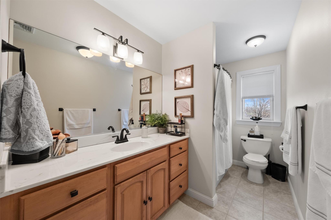
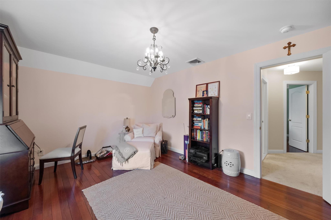
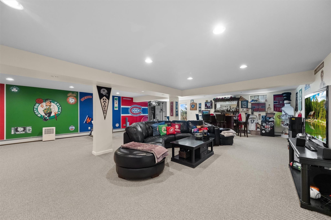
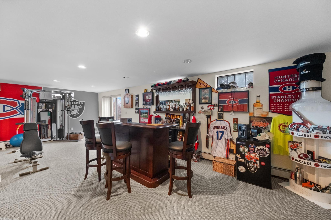
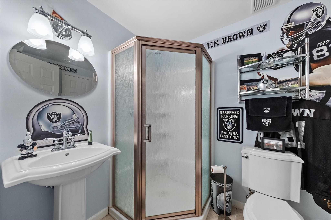
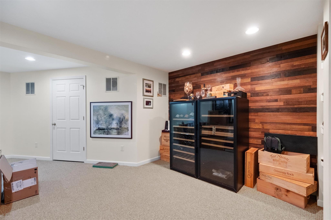
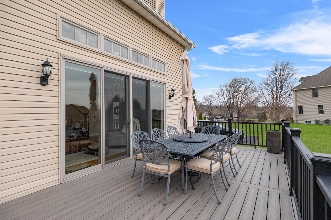
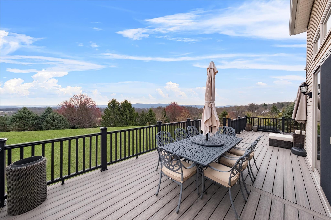
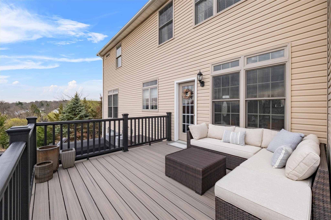
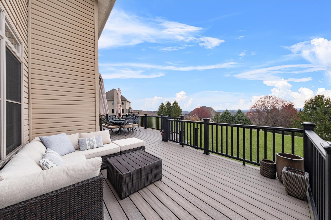
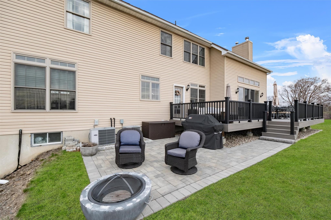
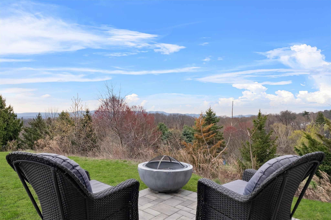
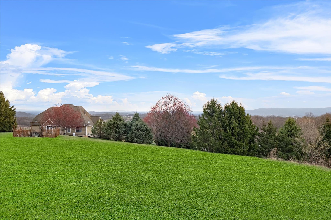
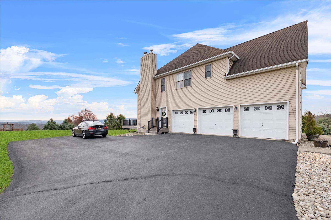
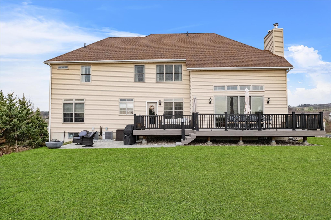
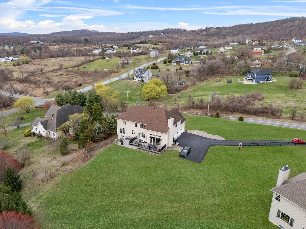
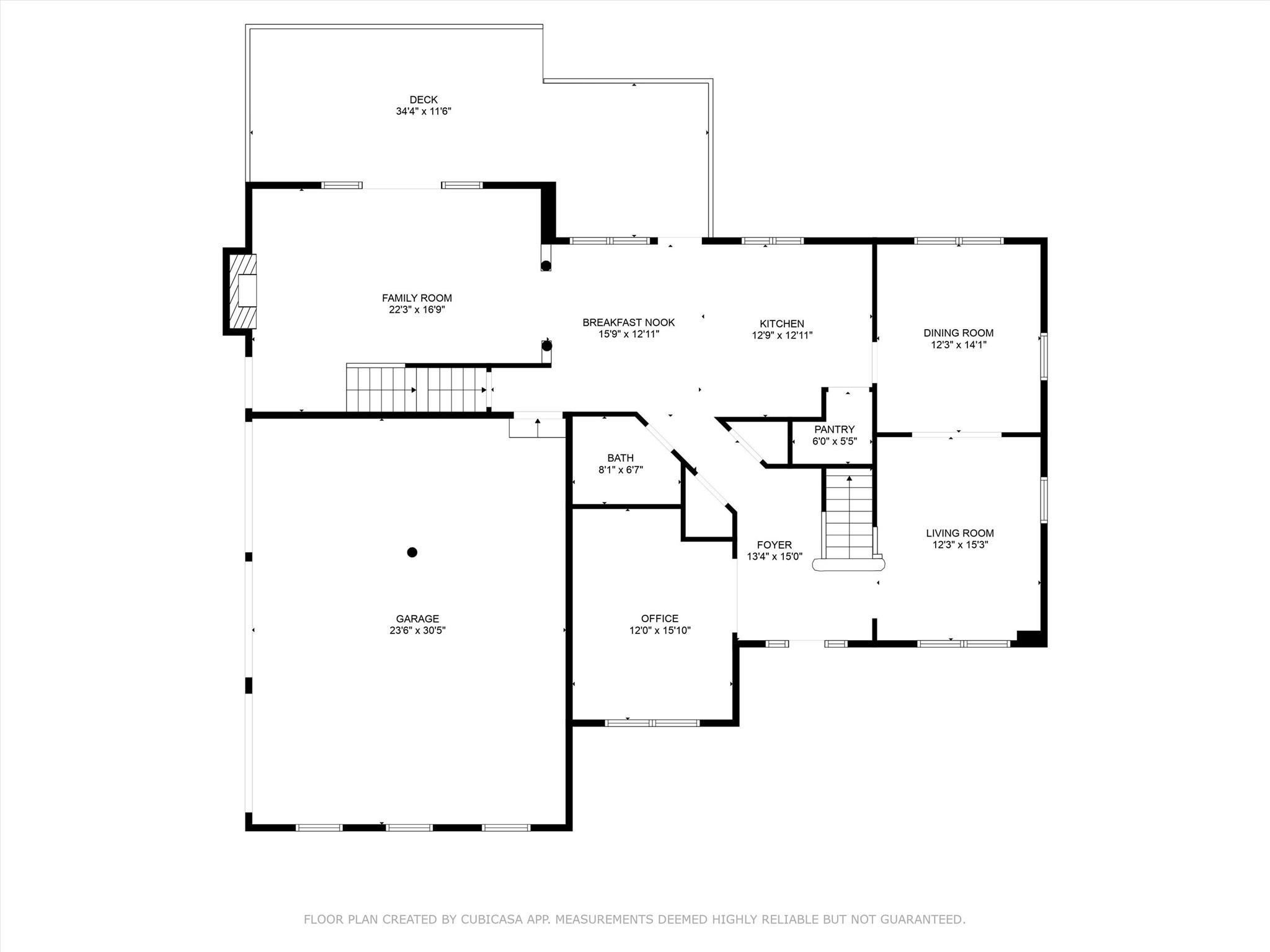
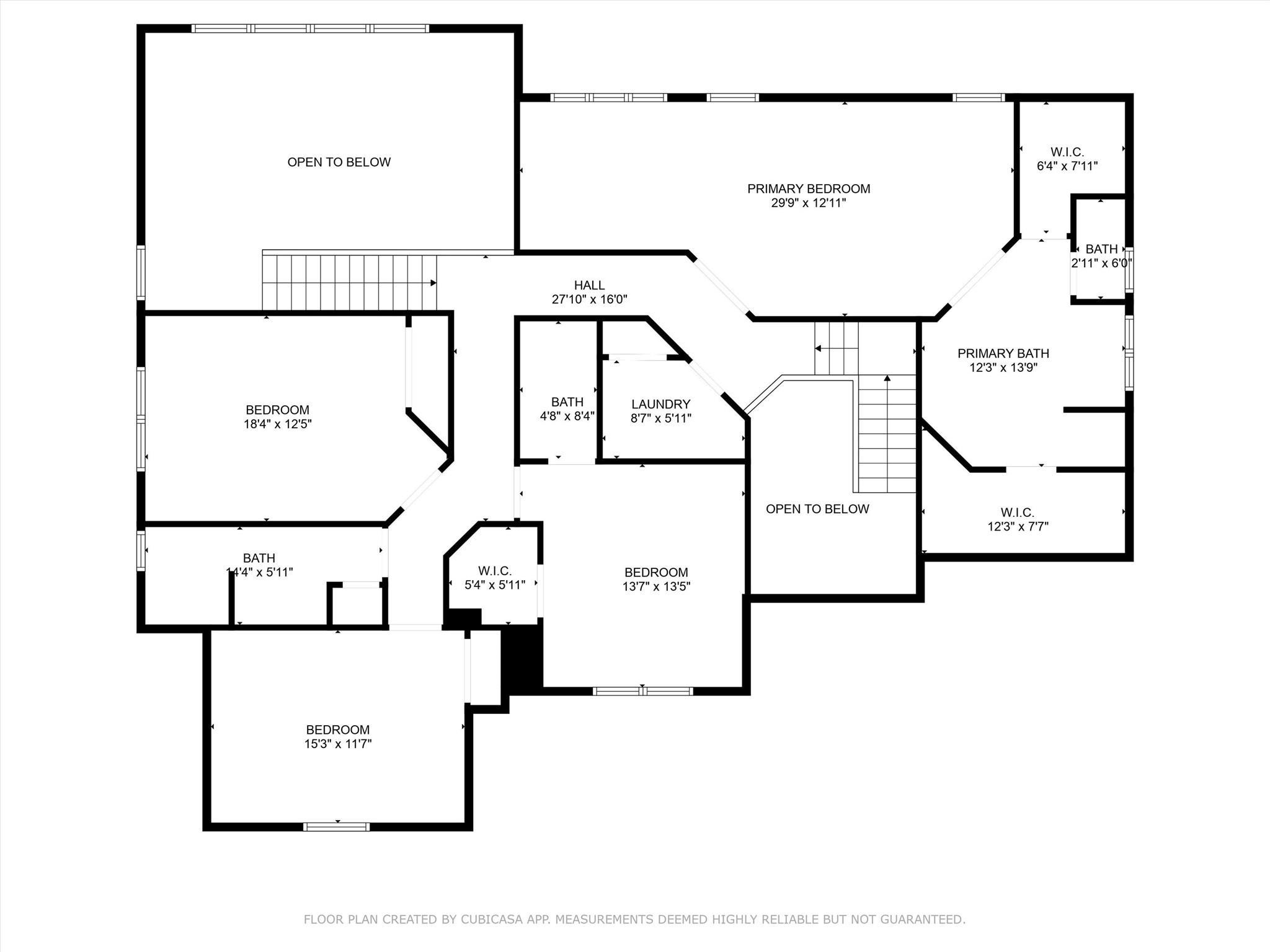
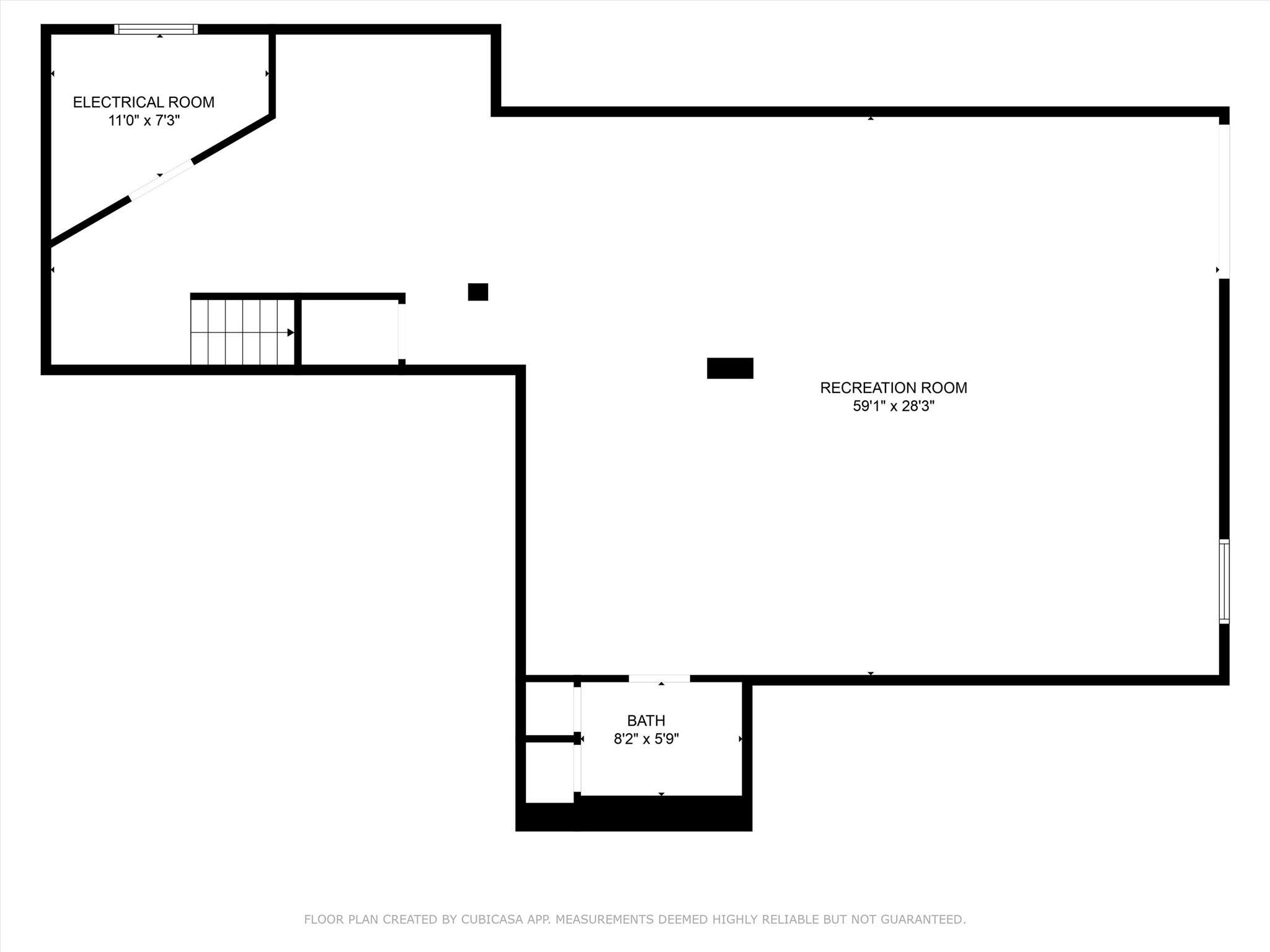
Welcome Home! Contemporary Colonial Located Within Marlboro School District Is A Must See. As You Drive Up, You Will Be Captivated By The Stunning Mountain/valley Views. This Home’s Exposure Fills Every Space With Beautiful Natural Light. The Open Floor Plan Offers A Seamless Flow That Is Ideal For Both Everyday Living And Entertaining. First Floor Features Include Hardwood Flooring Throughout, A Chef's Kitchen With A Large Center Island, Quartz Countertops, Ss Appliances That Include A Commercial Grade Oven, Formal Dining Room, Living Room, And Home-office With Beautiful Glass French-doors All Featuring Crown Molding. The Family-room Boasts A Two-story Ceiling, Wall Of Sliding Doors To The Over-sized Trex Deck, Gas Fireplace With Custom Surround And Ceiling High Feature Made Of Reclaimed Wood With Additional Stairway Leading To The Second Floor. The Second-floor Primary Suite Is A Private Retreat. Complete With Dramatic Tray Ceiling, Sitting/tv Area, And A Spa-like Bath With An Oversized Whirlpool Tub, Italian Porcelain Tile Throughout, Double Vanity, A Separate Shower, And His And Her Walk-in Closets. The Second Floor Also Includes Three Bedrooms (one With An En-suite Full Bath) And Additional Hallway Full Bathroom. Second Floor Laundry Room? Yes! The Huge Walkout Basement Is Great Space For Entertaining With High Ceilings, Recessed Lighting And A Full Bathroom. In Addition To The Trex Deck, Enjoy The Patio Area That Takes Advantage Of The Stunning Views Which Is Perfect For A Firepit, Bbq's And Family Gatherings. Imagine Mornings Spent Sipping Coffee As You Watch The Sun Rise Over The Horizon. All This While Close To All Amenities And Minutes From Metro North, I-87 And I-84 For The Commuters. This Listing, In A Sought-after School District, Is A House You'll Love To Call Home.
| Location/Town | Newburgh (Town) |
| Area/County | Orange County |
| Post Office/Postal City | Newburgh |
| Prop. Type | Single Family House for Sale |
| Style | Colonial, Contemporary |
| Tax | $16,538.00 |
| Bedrooms | 4 |
| Total Rooms | 13 |
| Total Baths | 5 |
| Full Baths | 4 |
| 3/4 Baths | 1 |
| Year Built | 2005 |
| Basement | Finished, Walk-Out Access |
| Construction | Stone, Stucco |
| Lot SqFt | 47,916 |
| Cooling | Central Air |
| Heat Source | Baseboard, Forced Ai |
| Util Incl | Trash Collection Private |
| Features | Fire Pit, Garden, Rain Gutters |
| Patio | Deck |
| Days On Market | 33 |
| Window Features | Double Pane Windows, Screens |
| Parking Features | Driveway, Garage, Garage Door Opener |
| Tax Assessed Value | 150100 |
| School District | Marlboro |
| Middle School | Marlboro Middle School |
| Elementary School | Marlboro Elementary School |
| High School | Marlboro Central High School |
| Features | Cathedral ceiling(s), ceiling fan(s), crown molding, double vanity, eat-in kitchen, entrance foyer, formal dining, high speed internet, his and hers closets, kitchen island, primary bathroom, open floorplan, pantry, quartz/quartzite counters, recessed lighting, storage, washer/dryer hookup |
| Listing information courtesy of: HomeSmart Homes & Estates | |