RealtyDepotNY
Cell: 347-219-2037
Fax: 718-896-7020
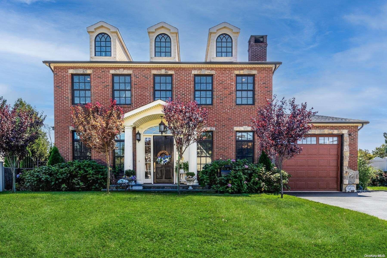
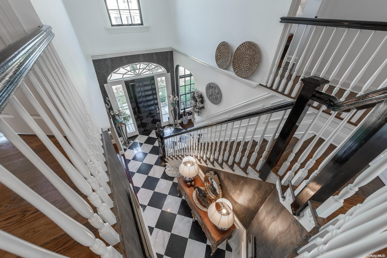
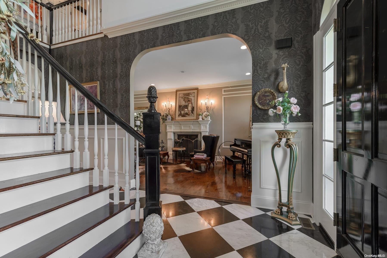
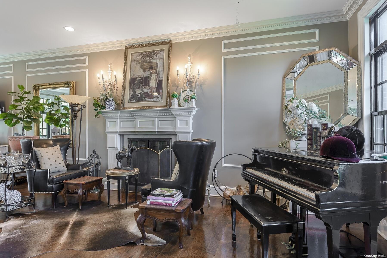
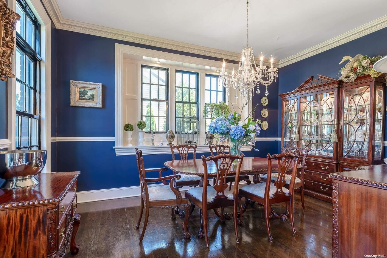
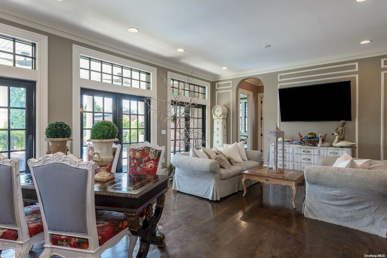
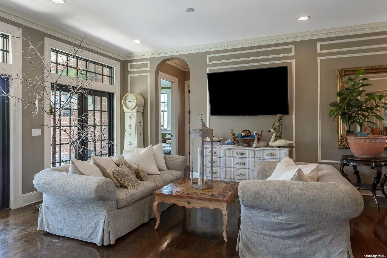
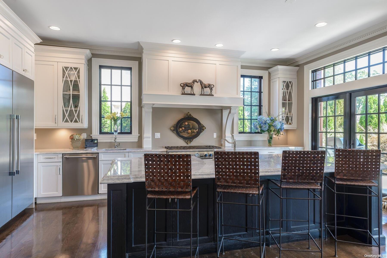
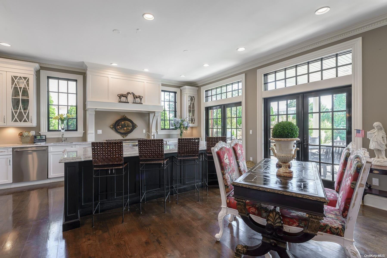
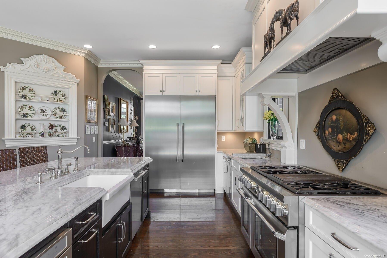
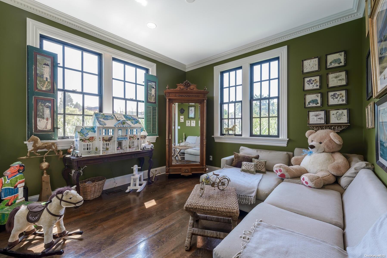
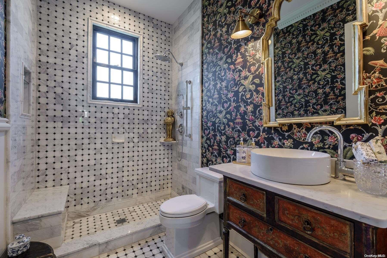
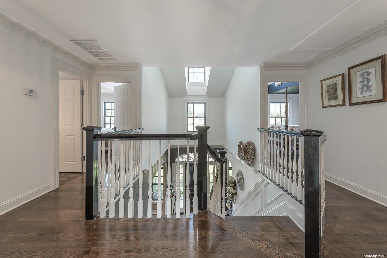
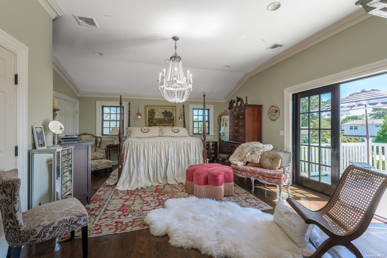
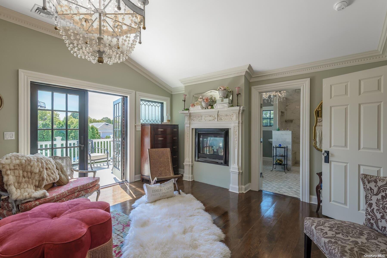
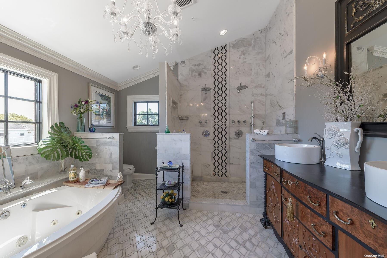
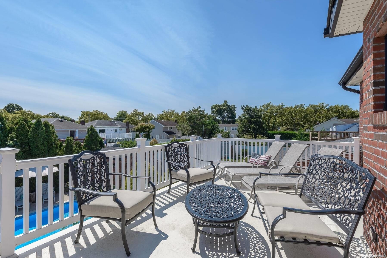
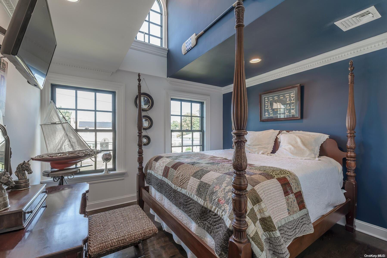
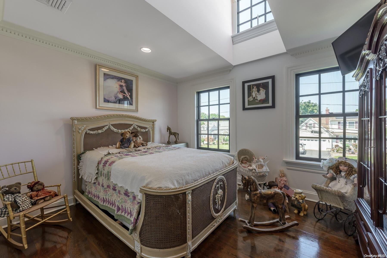
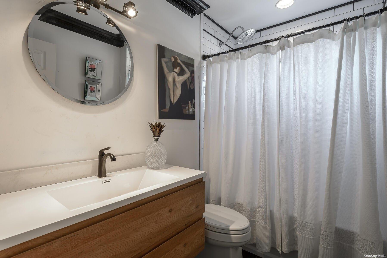
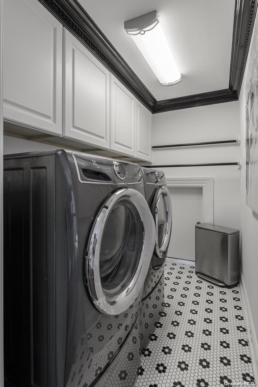
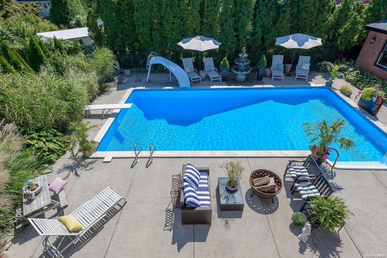
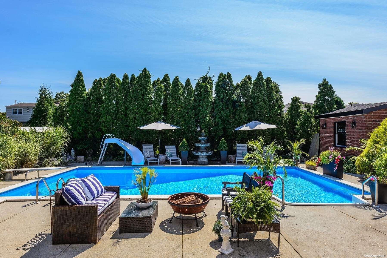
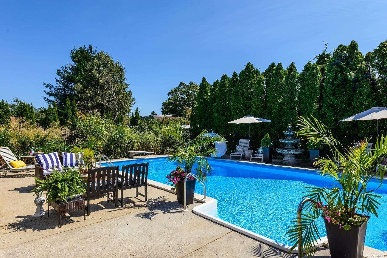
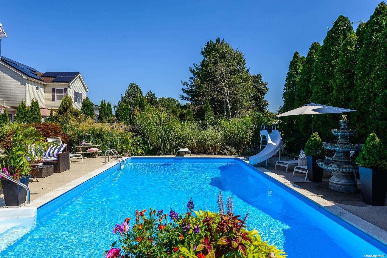
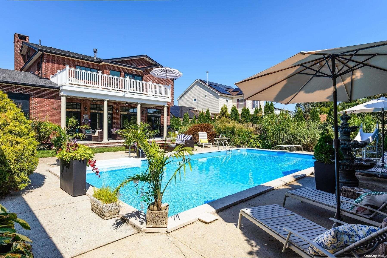
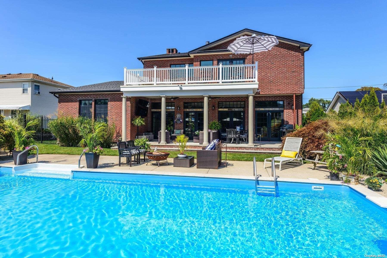
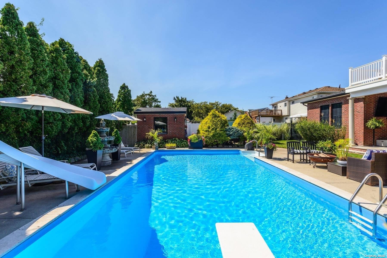
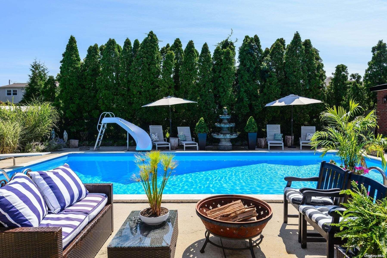
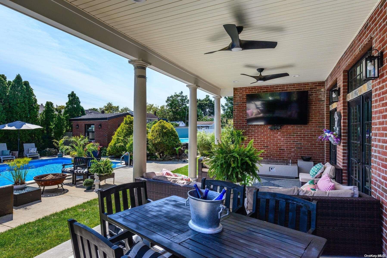
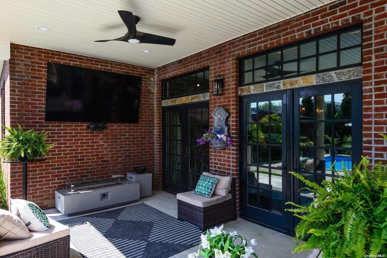
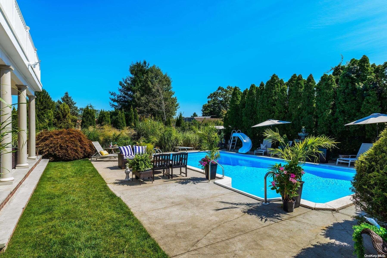
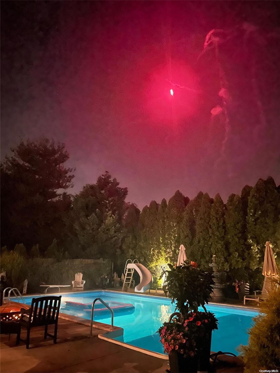
Stop Your Search! This Stunning Center Hall Brick Colonial Is The Embodiment Of Luxury And Sophistication. With Soaring 10-foot Ceilings And Masterful Craftsmanship, Every Detail Of This Home Is Designed To Impress. Step Into A Culinary Paradise Crafted By Award-winning Designer Ken Kelly. This Breathtaking Open Kitchen Features Imported Italian Carrara Marble Throughout, Including An Expansive 54" X 121" Island, Two Sinks, Dual Full-size Dishwashers, And An Oversized Chef's Double Refrigerator-everything You Need For Effortless Entertaining. The Spacious Living Room Invites Gatherings With Its Custom Hardwood Floors, Generous Sitting Area, And Cozy Wood Burning Fireplace. Oversized Custom Moldings And High-end Large Andersen Windows Enhance The Home's Brightness And Warmth, Creating An Inviting Atmosphere. Five Exquisite Steel French Doors Lead To A Stunning Covered Cobblestone Patio, Where You'll Find A Luxurious 18 X 36 In-ground Pool, A Relaxing Hot Tub, And A Pool House-perfect For Summer Gatherings. The Large Formal Dining Room Adjacent To The Kitchen Sets The Stage For Unforgettable Dinners. Retreat To The Large Primary Suite, Complete With A Double Gas Fireplace For Cozy Winter Evenings. The Lavish Marble Bathroom Features An Oval Jetted Jacuzzi Tub, A Spacious Two-person Shower With Custom Jets, And A Double Vanity. Enjoy Your Morning Coffee On The Private Balcony, Overlooking The Serene And Beautifully Landscaped Backyard. The Second Floor Boasts Two Additional Spacious Bedrooms, A Modern Full Bath, And A Laundry Room Equipped With Electrolux Appliances For Your Convenience. The High-ceilinged Extra-large Basement, Featuring A Private Entrance, Offers Endless Possibilities. Set In A Desirable Mid-block Location, This Home Features Exquisite Specimen Plantings And A Fenced Yard, Providing You With The Privacy And Tranquility You Deserve. This Is Not Just A House; It's A Lifestyle Waiting For You To Embrace. Don't Miss Your Chance To Make This Dream Home Your Own!, Additional Information: Appearance:diamond, Interior Features:marble Bath, Separate Hotwater Heater:y
| Location/Town | Hempstead |
| Area/County | Nassau County |
| Post Office/Postal City | North Bellmore |
| Prop. Type | Single Family House for Sale |
| Style | Colonial |
| Tax | $24,212.00 |
| Bedrooms | 4 |
| Total Rooms | 8 |
| Total Baths | 3 |
| Full Baths | 3 |
| Year Built | 2016 |
| Basement | Full, Walk-Out Access |
| Construction | Frame, Brick |
| Total Units | 1 |
| Lot Size | 70x130 |
| Lot SqFt | 9,100 |
| Cooling | Central Air |
| Heat Source | Forced Air, Natural |
| Features | Balcony |
| Pool | In Ground |
| Patio | Patio |
| Days On Market | 262 |
| Window Features | ENERGY STAR Qualified Windows |
| Lot Features | Near Public Transit, Near School, Near Shops, Level |
| Parking Features | Private, Attached, Driveway, On Street, Garage Door Opener |
| Tax Lot | 212 |
| Units | 1 |
| School District | Bellmore-Merrick |
| Middle School | Grand Avenue Middle School |
| Elementary School | John G Dinkelmeyer School |
| High School | Wellington C Mepham High Sch |
| Features | Formal dining, marble counters, primary bathroom |
| Listing information courtesy of: Daniel Gale Sothebys Intl Rlty | |