RealtyDepotNY
Cell: 347-219-2037
Fax: 718-896-7020
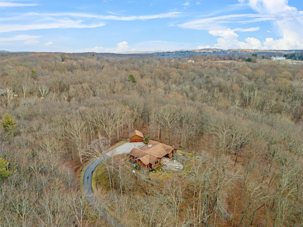
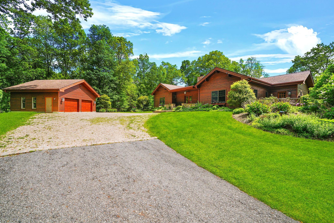
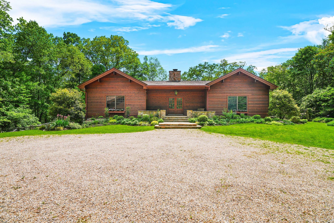
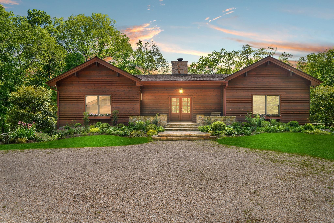
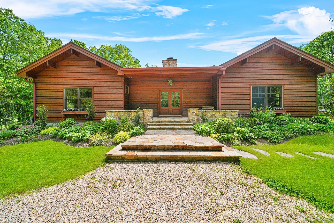
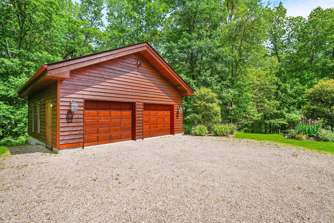
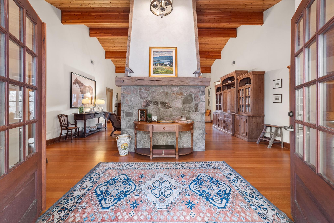
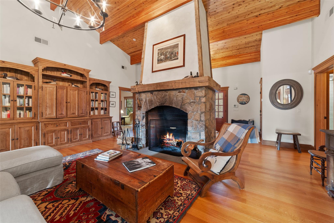
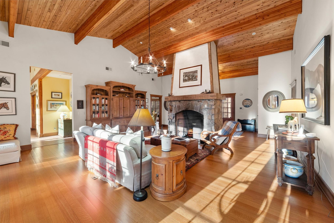
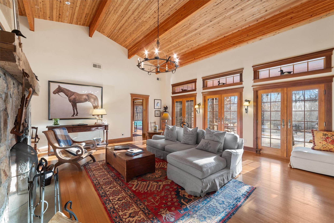
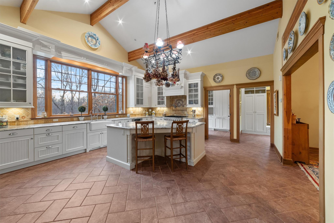
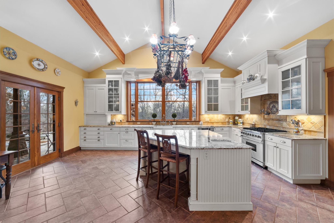
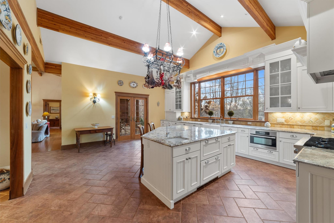
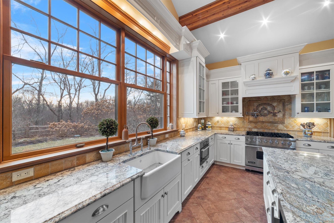
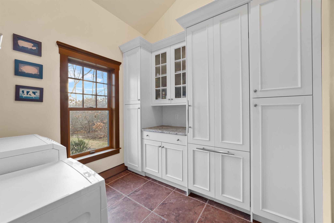
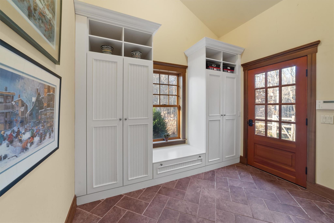
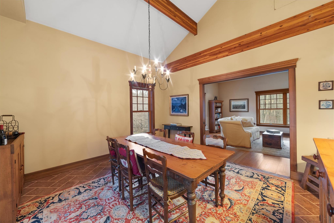
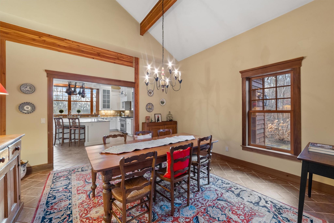
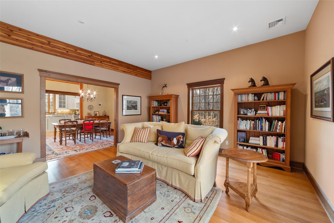
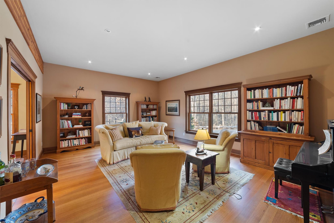
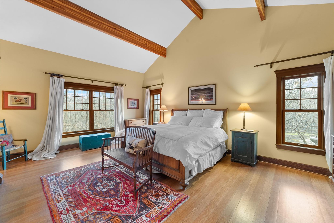
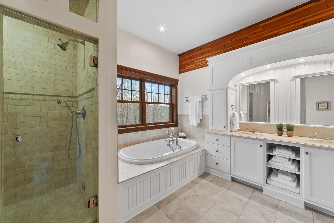
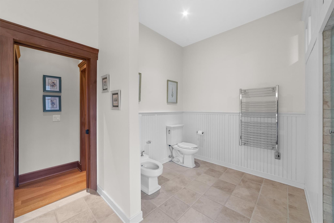
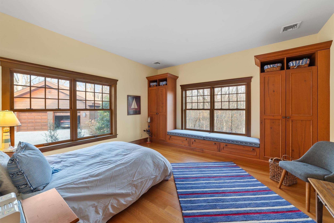
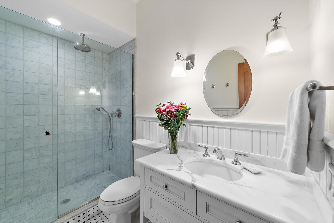
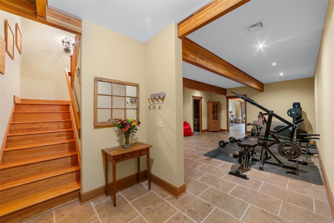
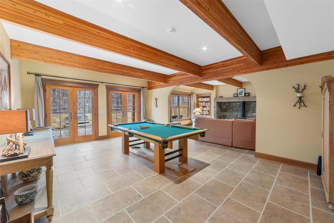
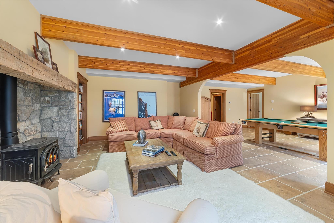
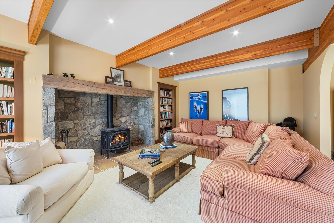
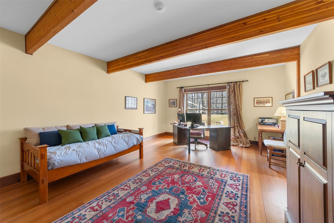
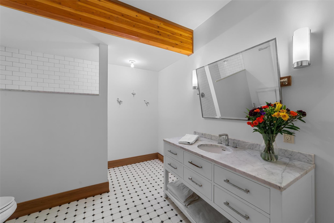
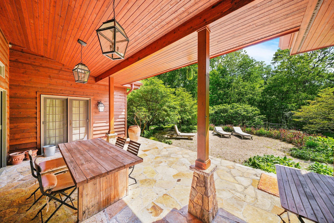
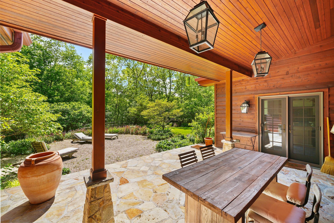
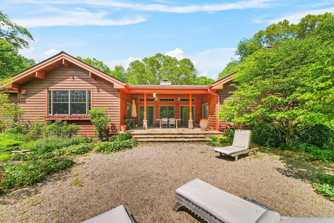
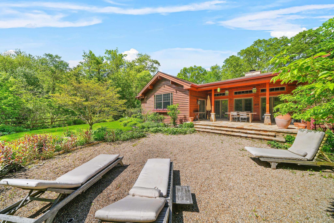
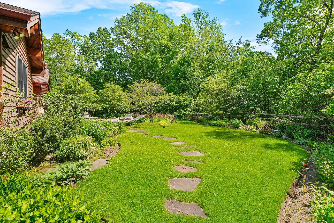
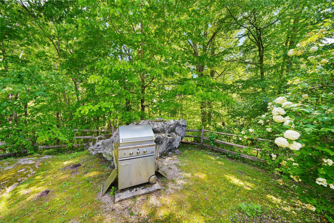
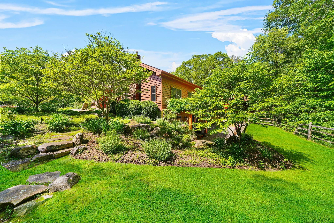
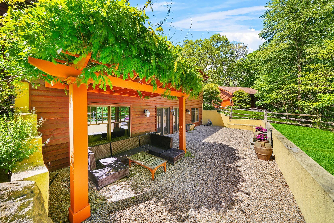
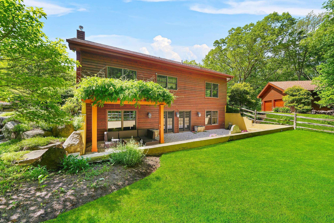
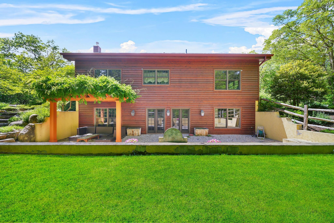
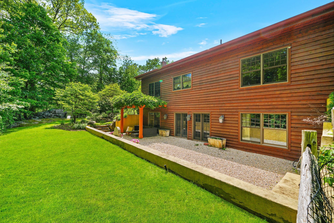
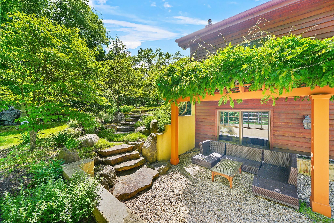
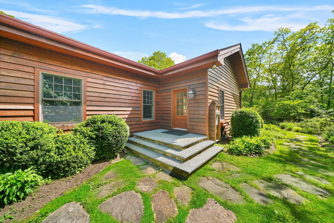
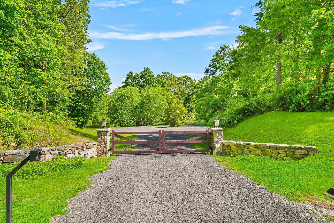
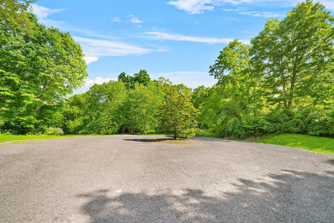
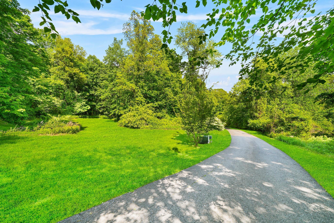
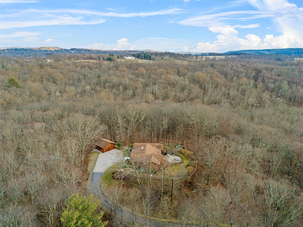
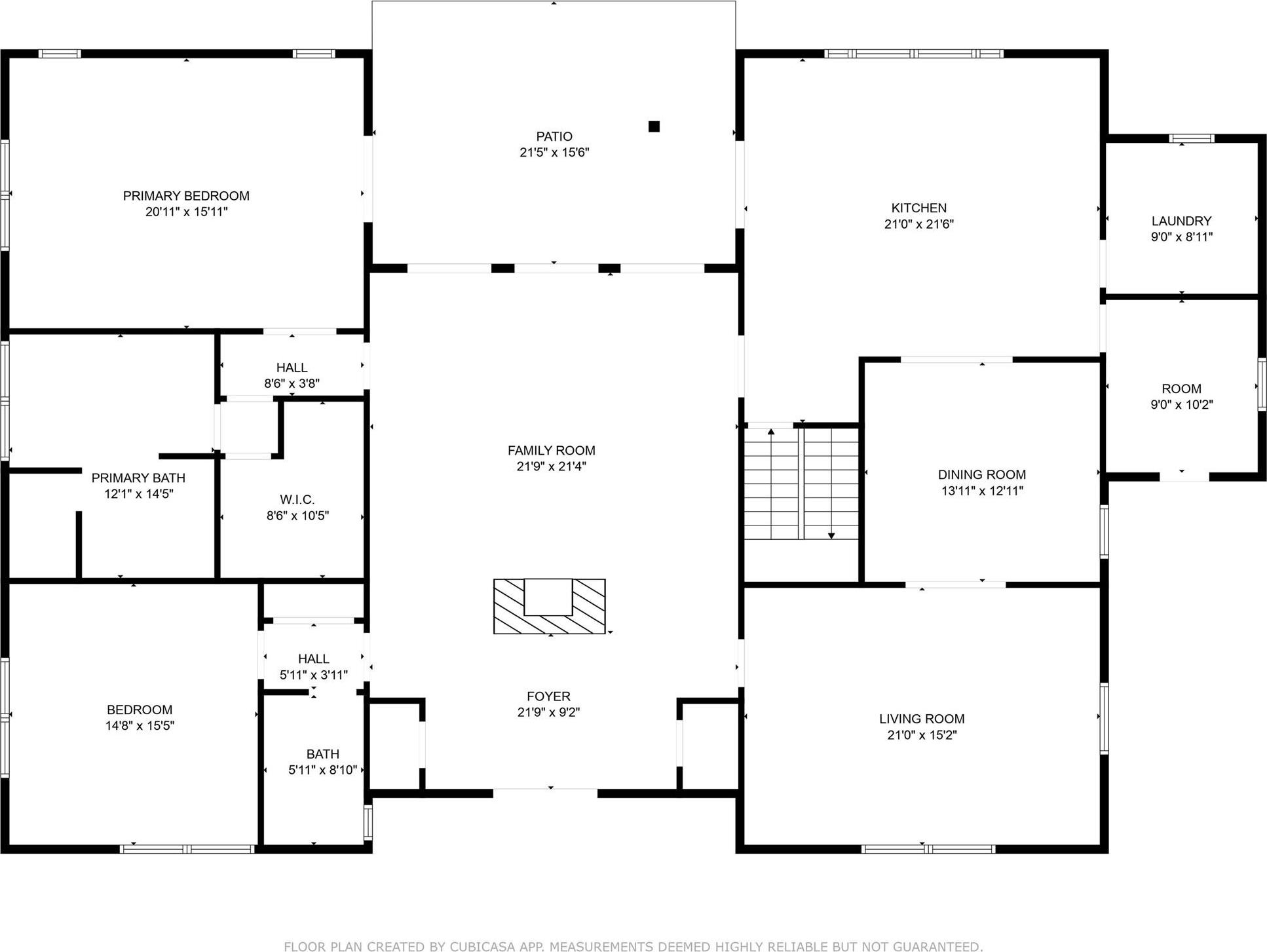
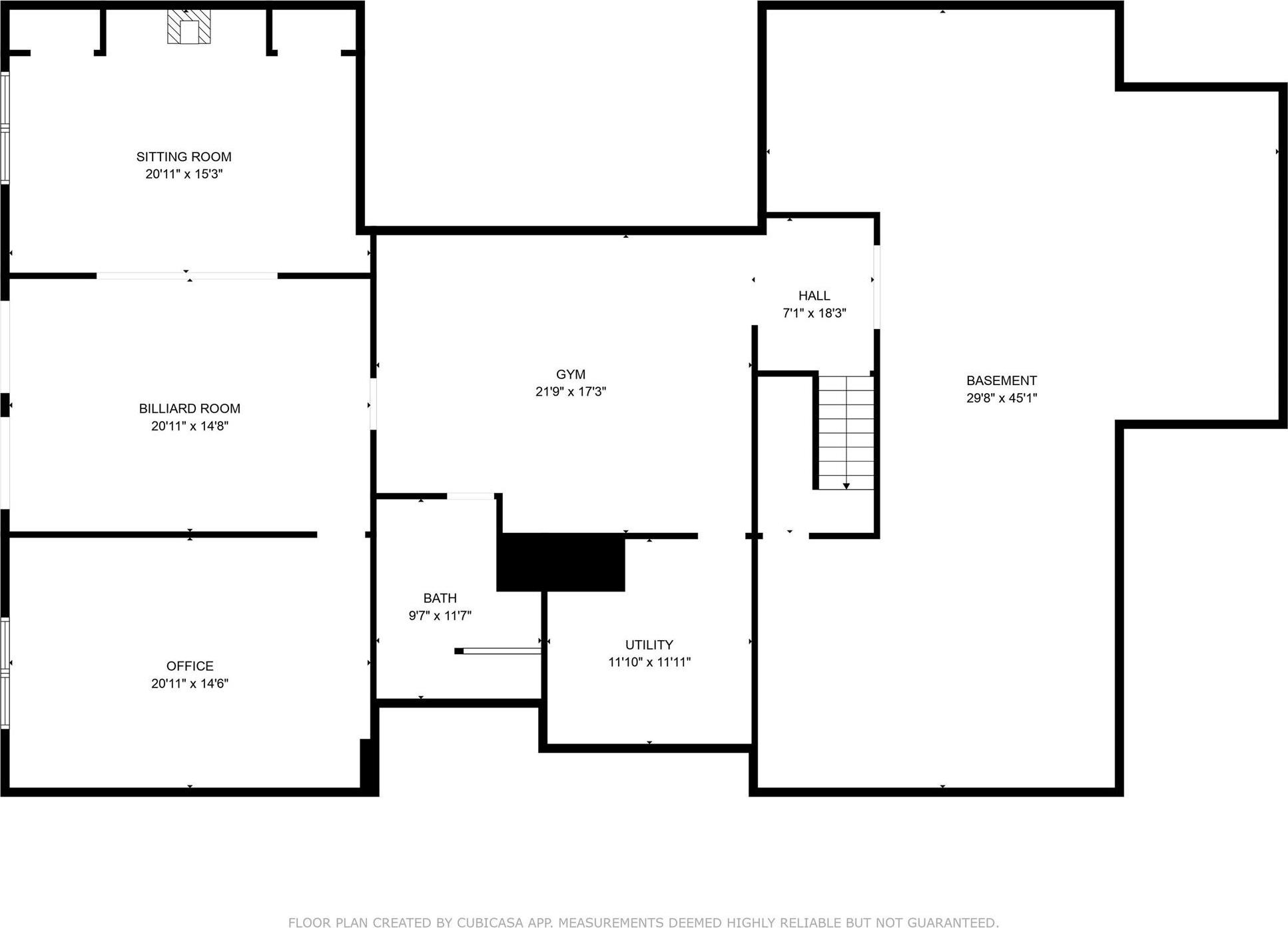
Discover This Custom Built Stunning Lindal Cedar Home Nestled On 20 Serene, Wooded Acres, Across 4 Lots W/the Main House On A Private 10 Acre Parcel.designed For Tranquility, This Unique Home Offers Resort Style Ambiance Engulfed In Nature.1st Floor Primary Suite Boasts A Spa Like Bath, Walk In Closet, Access To Covered Terrace. Inviting Great Room Features Soaring Ceilings, Striking Stone Fireplace, Complemented By 2nd Stone Fireplace In The Lower Level.showpiece Kitchen Impresses W/ A Large Island, Sweeping Countertops, Custom Cabinetry, Stainless Steel Appliances And Refrigerator/freezer Drawers. Entertain In The Inviting Living Room And Dining Room. Butler's Pantry Features Washer/dryer.mud Room To Boot! Hardwood Floors Throughout All Radiant Heat. Lower Level Includes A Gym/playroom, Hall Bath, Bedroom, Great Room W/ Stone Fireplace, French Doors To Rear Patio.detached 2 Car Garage, Property's Expansive Acreage Offers Potential For A Barn, Paddocks And Riding Ring. A Rare Find!
| Location/Town | North Salem |
| Area/County | Westchester County |
| Prop. Type | Single Family House for Sale |
| Style | Other |
| Tax | $51,196.00 |
| Bedrooms | 3 |
| Total Rooms | 9 |
| Total Baths | 3 |
| Full Baths | 3 |
| Year Built | 2010 |
| Basement | Finished, Full, Storage Space, Walk-Out Access |
| Construction | Frame, Wood Siding |
| Cooling | Central Air |
| Heat Source | Electric, Radiant, R |
| Util Incl | Propane, Trash Collection Private |
| Property Amenities | Refrigerator, refrigerator drawer, freezer drawer, microwave, dishwasher, washer, dryer |
| Patio | Covered, Terrace |
| Days On Market | 149 |
| Tax Assessed Value | 1554900 |
| School District | North Salem |
| Middle School | North Salem Middle/ High Schoo |
| Elementary School | Pequenakonck Elementary School |
| High School | North Salem Middle/ High Schoo |
| Features | First floor bedroom, first floor full bath, built-in features, cathedral ceiling(s), chefs kitchen, eat-in kitchen, entrance foyer, formal dining, granite counters, high ceilings, high speed internet, his and hers closets, kitchen island, primary bathroom, open floorplan, walk-in closet(s), washer/dryer hookup |
| Listing information courtesy of: Julia B Fee Sothebys Int. Rlty | |