RealtyDepotNY
Cell: 347-219-2037
Fax: 718-896-7020
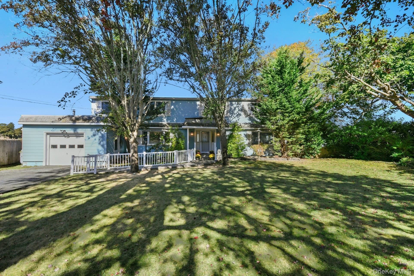
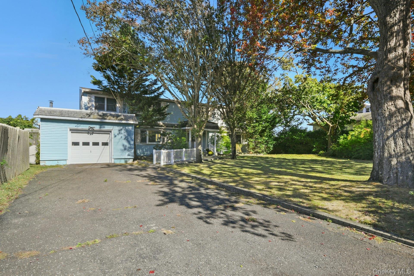
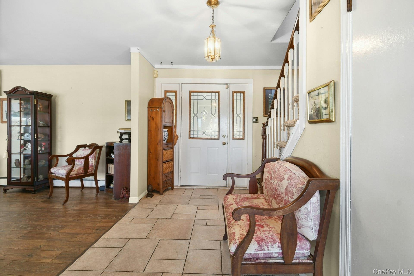
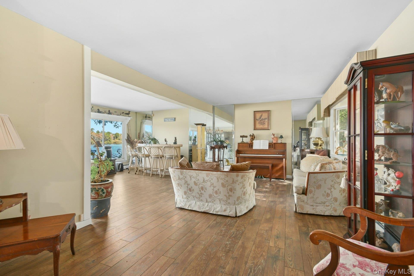
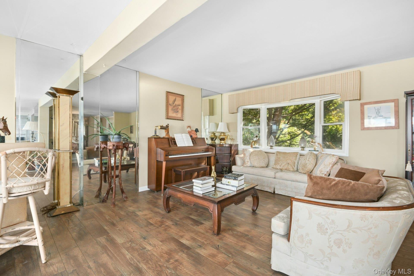
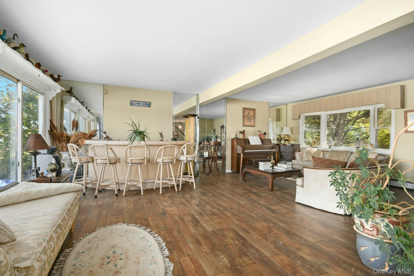
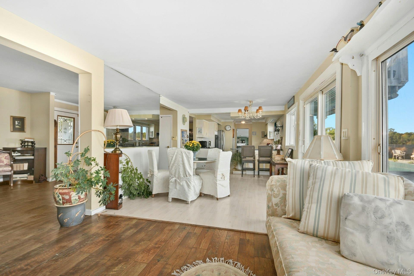
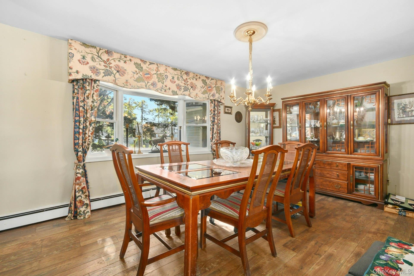
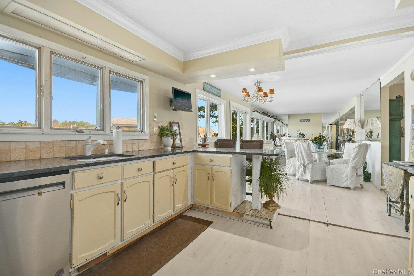
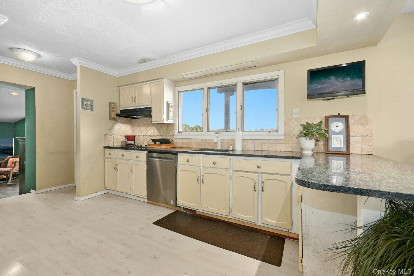
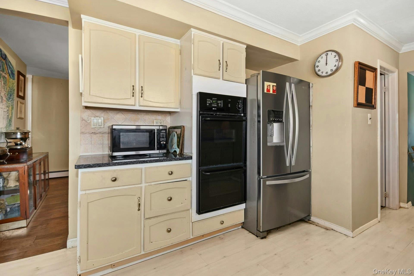
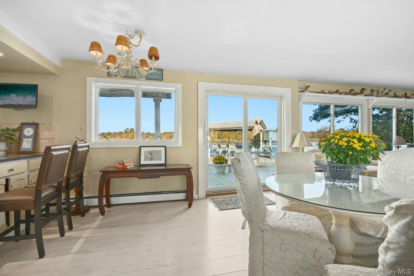
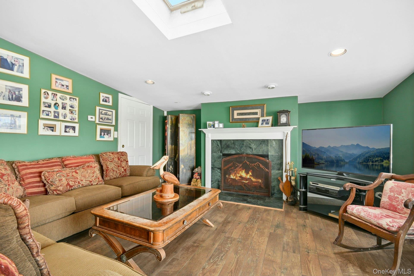
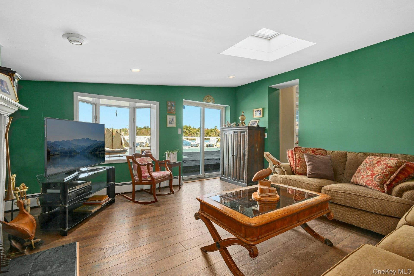
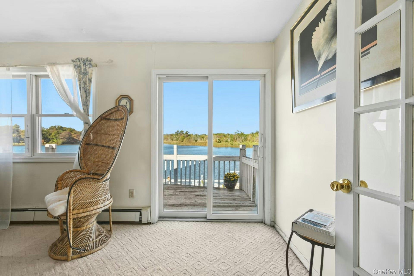
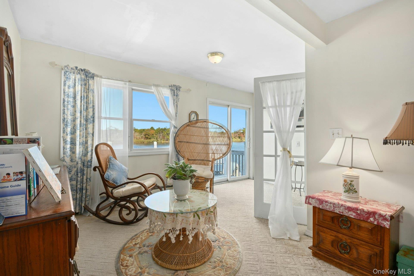
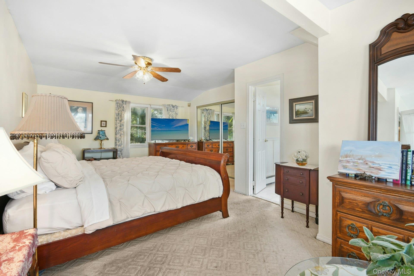
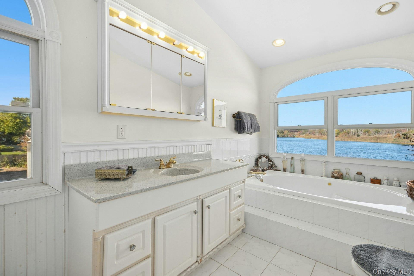
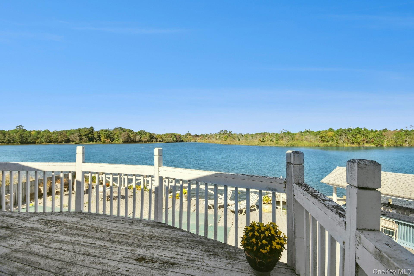
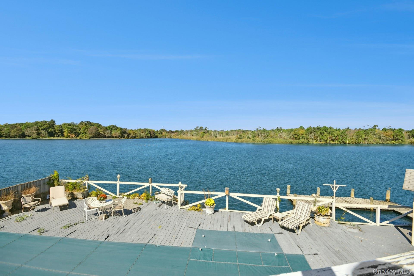
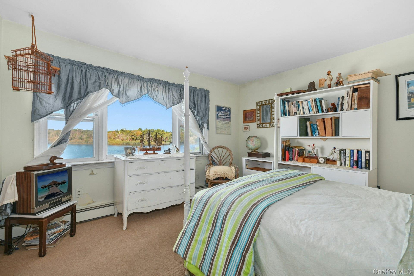
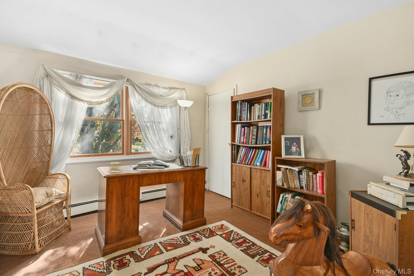
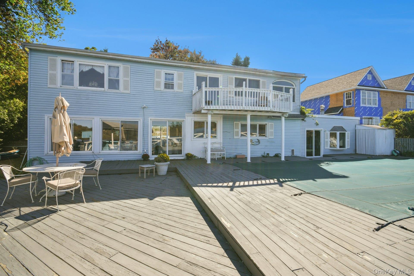
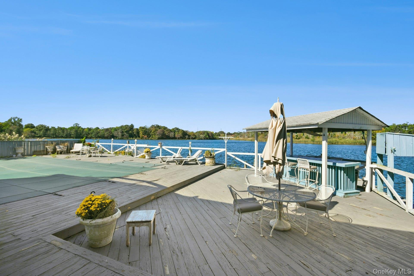
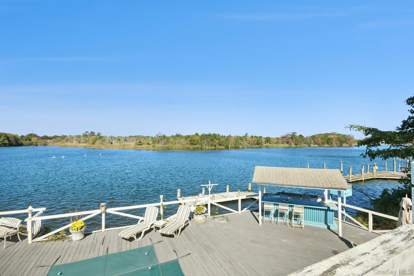
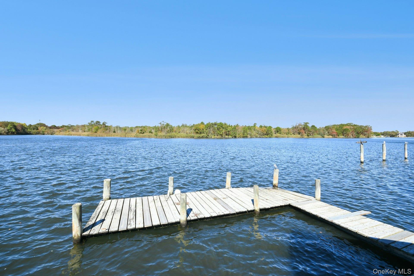
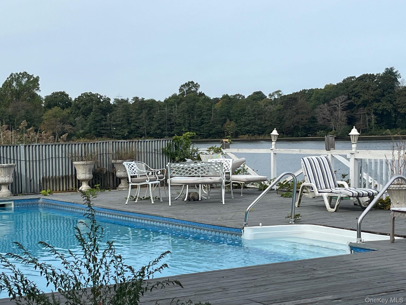
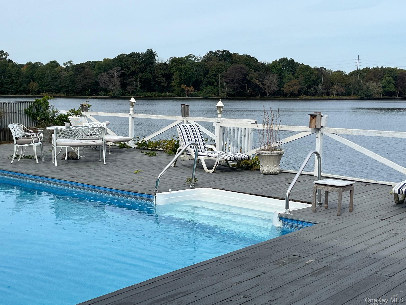
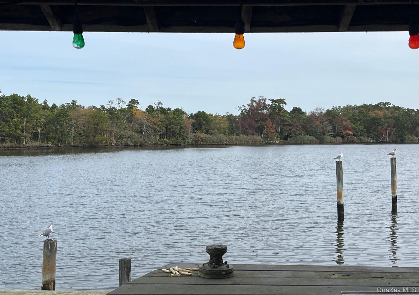
Here's Your Opportunity To Live In Partnership With The Nature... This Home Overlooks Hundreds Of Acres Of The Bayard Cutting Arboretum - Protected Property Showcasing Wildlife And Shorebirds And A Peaceful Calm You Can Only Experience Along The River. It's Never Too Rough, Not Too Calm - It's Just Right - For Kayaking, Paddle Boarding, Sailing Or Motoring Your Way To The Great South Bay And Points Beyond. And There's The House - With Open Space And Lots Of Windows And Sliders To Bring All Of The Natural Light In While Enjoying The Water Views. The First Floor Den Has A Fireplace For Cozy Nights Overlooking Extensive Decking. And Imagine An Evening Swim In The Pool For A Nice Splash And Soak While Watching The Stars. The Upstairs Primary Bedroom Is 11' By 24' With Its Own Private Balcony, Lounging Area, Soaking Tub And A Private Dressing Room That Is 9' By 9' (now That's A Nice Closet!) And There Are Three Additional Bedrooms Off The Main Hall. So - Launch Your Kayak, Dock Your Boat, Cast A Line - This Home Is Near Schools, Marinas, Fine Restaurants, Shopping, The Lirr Station, Parks, Parkways And More... Come See It - And Maybe Stay...
| Location/Town | Islip |
| Area/County | Suffolk County |
| Post Office/Postal City | Oakdale |
| Prop. Type | Single Family House for Sale |
| Style | Exp Cape |
| Tax | $20,085.00 |
| Bedrooms | 4 |
| Total Rooms | 10 |
| Total Baths | 3 |
| Full Baths | 2 |
| 3/4 Baths | 1 |
| Year Built | 1952 |
| Construction | Frame, Vinyl Siding |
| Lot Size | 100 x 139 |
| Lot SqFt | 12,632 |
| Cooling | Central Air |
| Heat Source | Baseboard |
| Util Incl | Electricity Connected, Water Connected |
| Days On Market | 1 |
| Lot Features | Waterfront |
| Parking Features | Driveway, Garage |
| Tax Lot | 04 |
| School District | Connetquot |
| Middle School | Oakdale-Bohemia Middle School |
| Elementary School | Idle Hour Elementary School |
| High School | Connetquot High School |
| Features | Eat-in kitchen, entrance foyer, formal dining, granite counters, his and hers closets, open floorplan, primary bathroom, soaking tub |
| Listing information courtesy of: Howard Hanna Coach | |