RealtyDepotNY
Cell: 347-219-2037
Fax: 718-896-7020
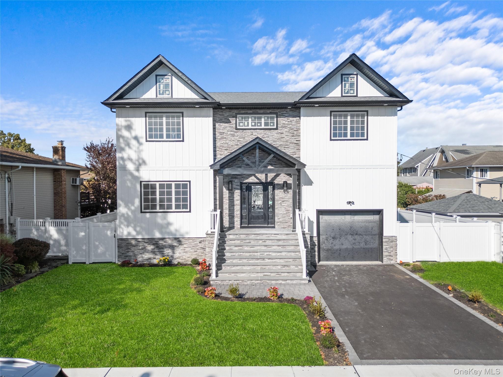
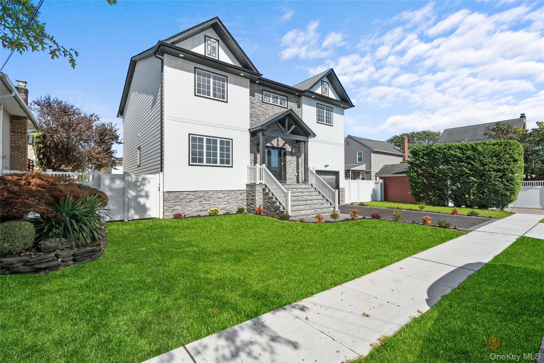
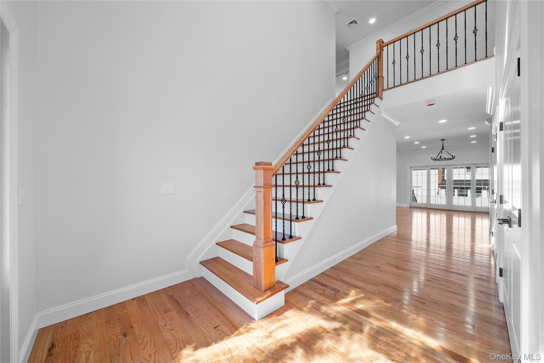
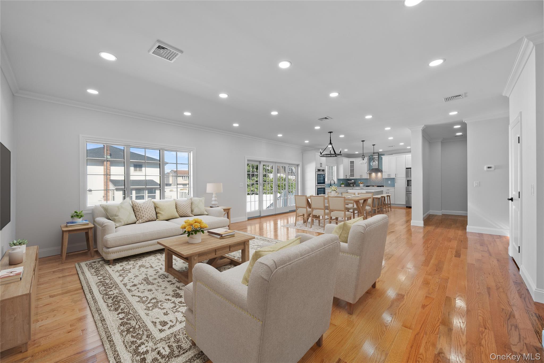
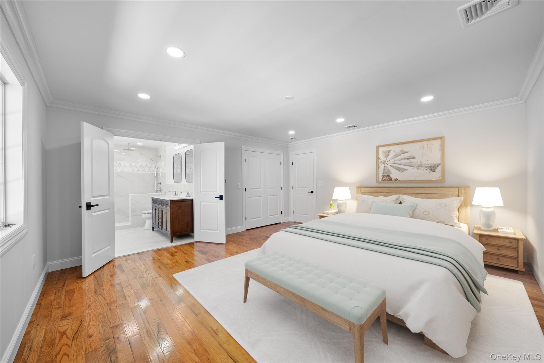
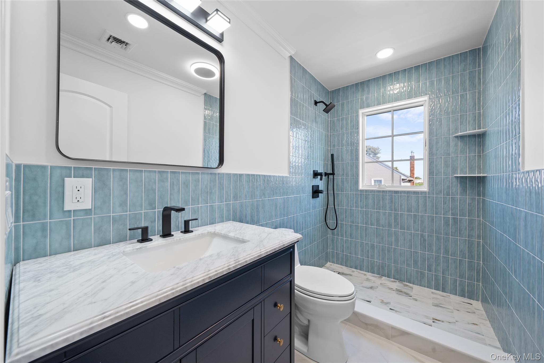
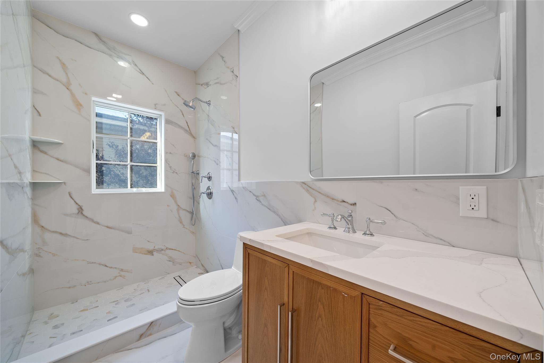
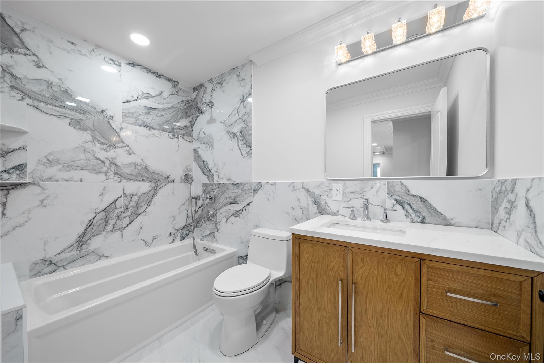
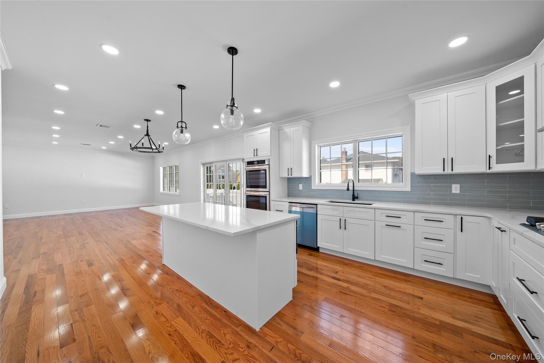
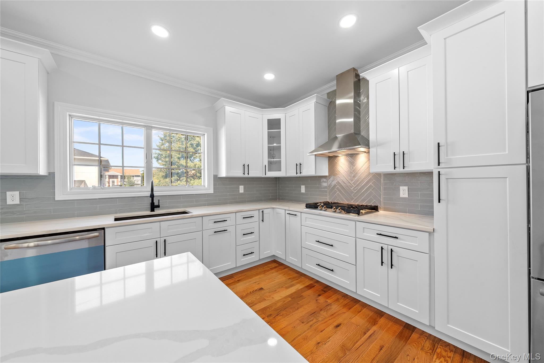
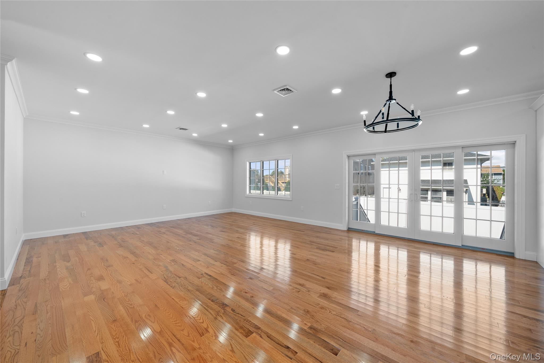
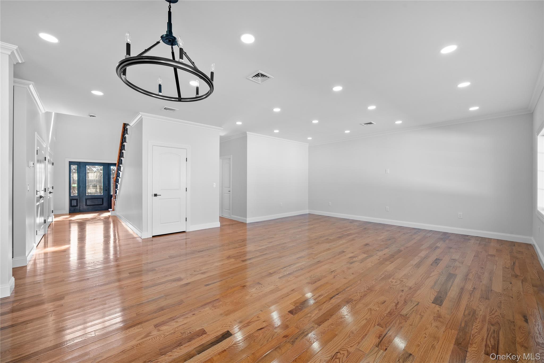
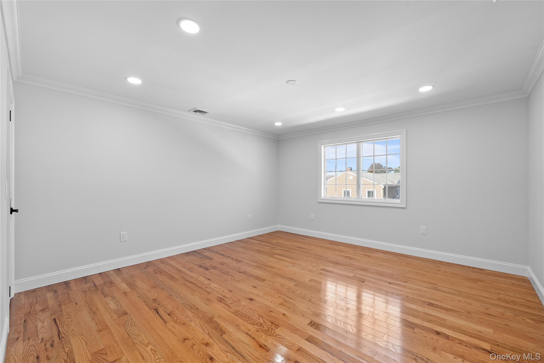
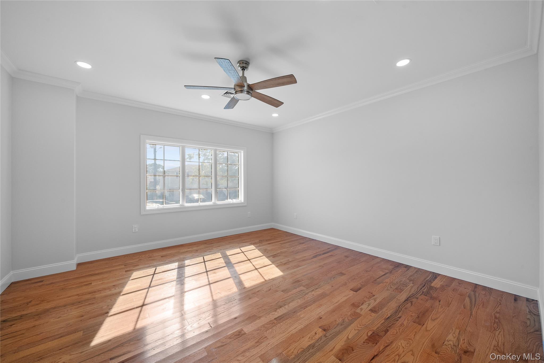
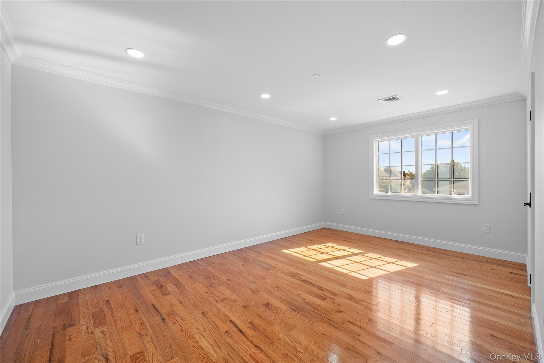
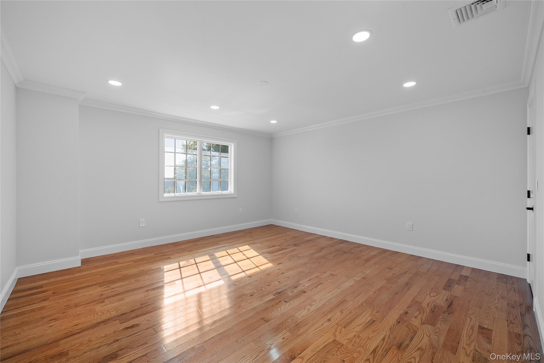
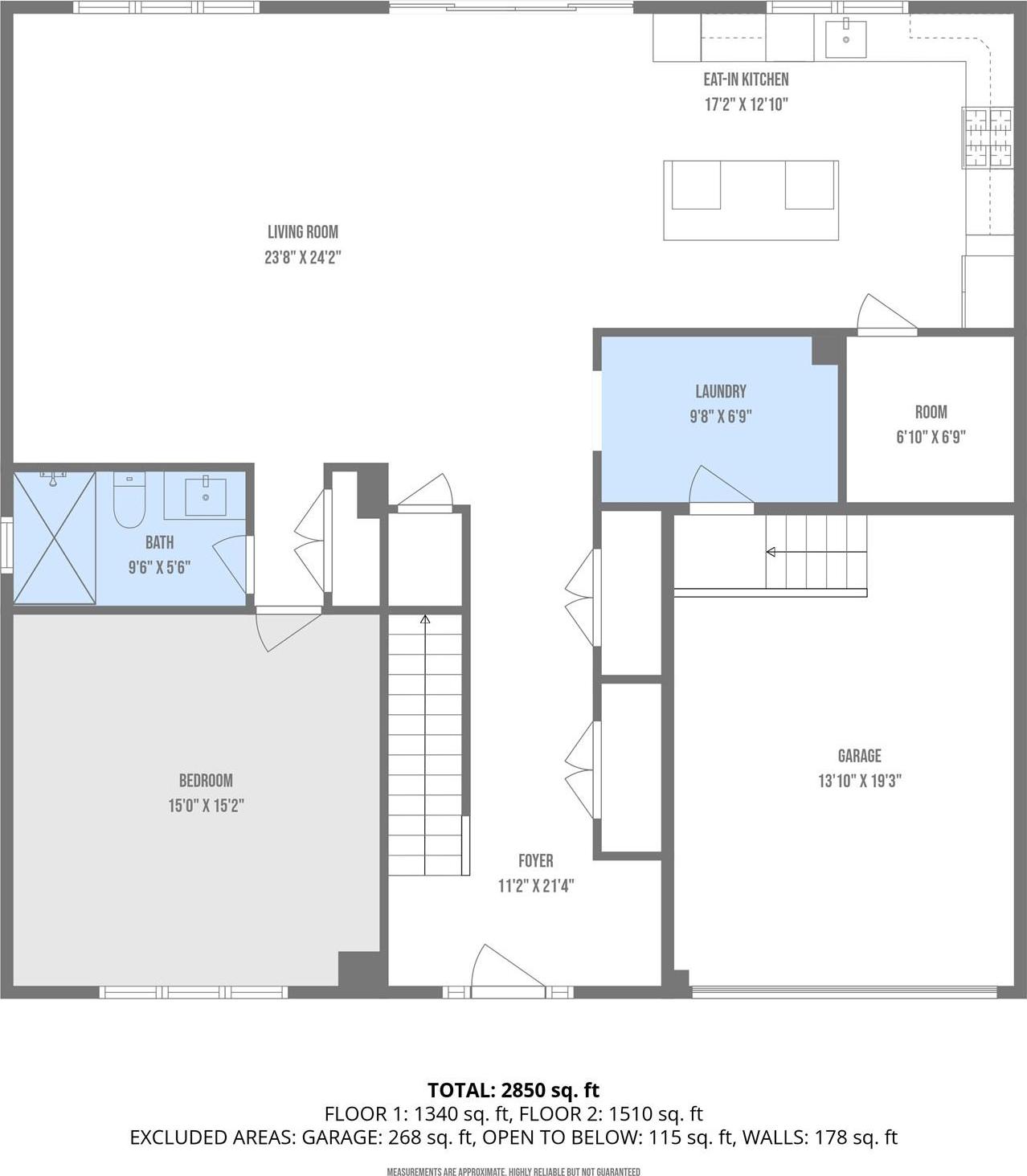
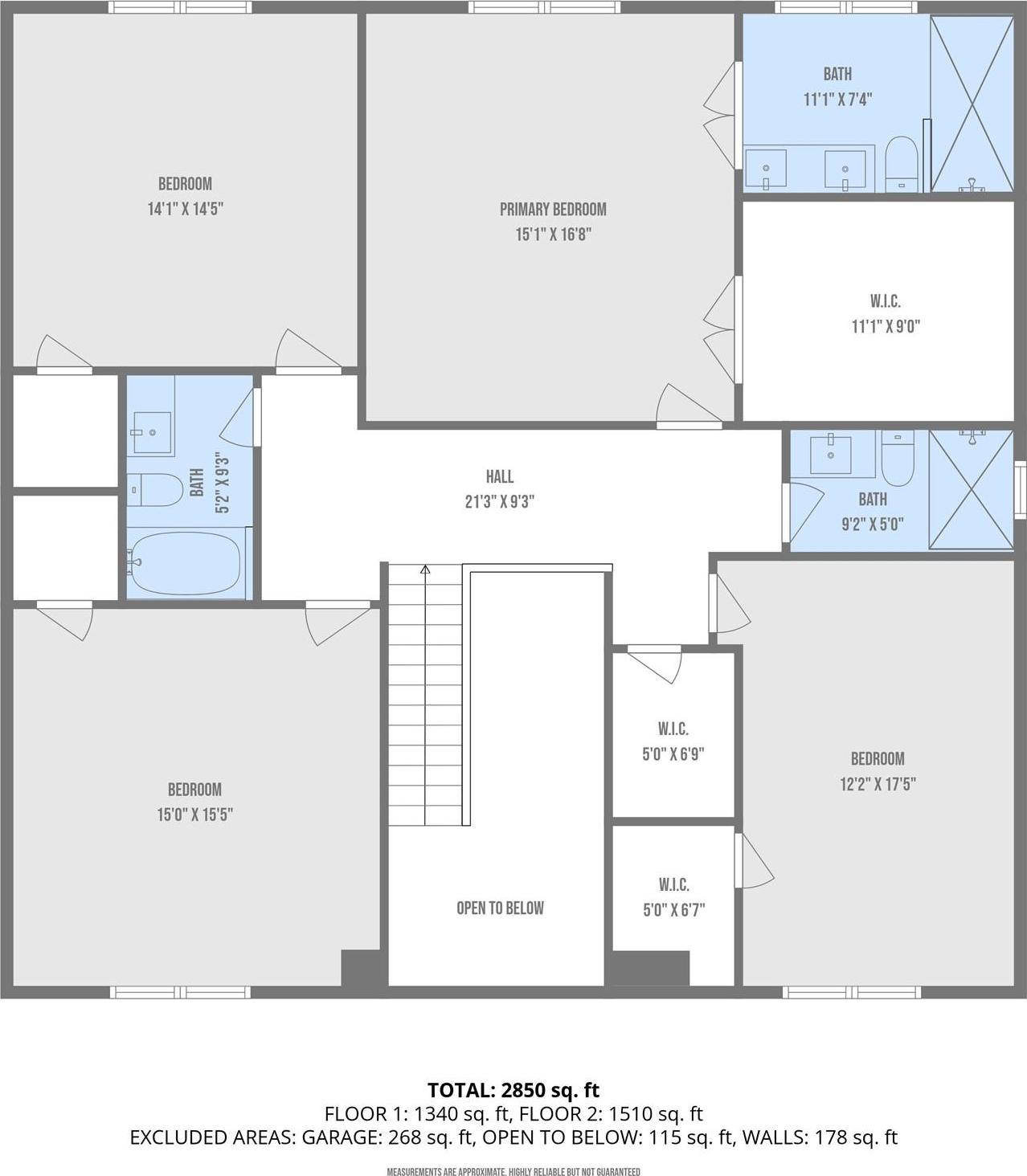
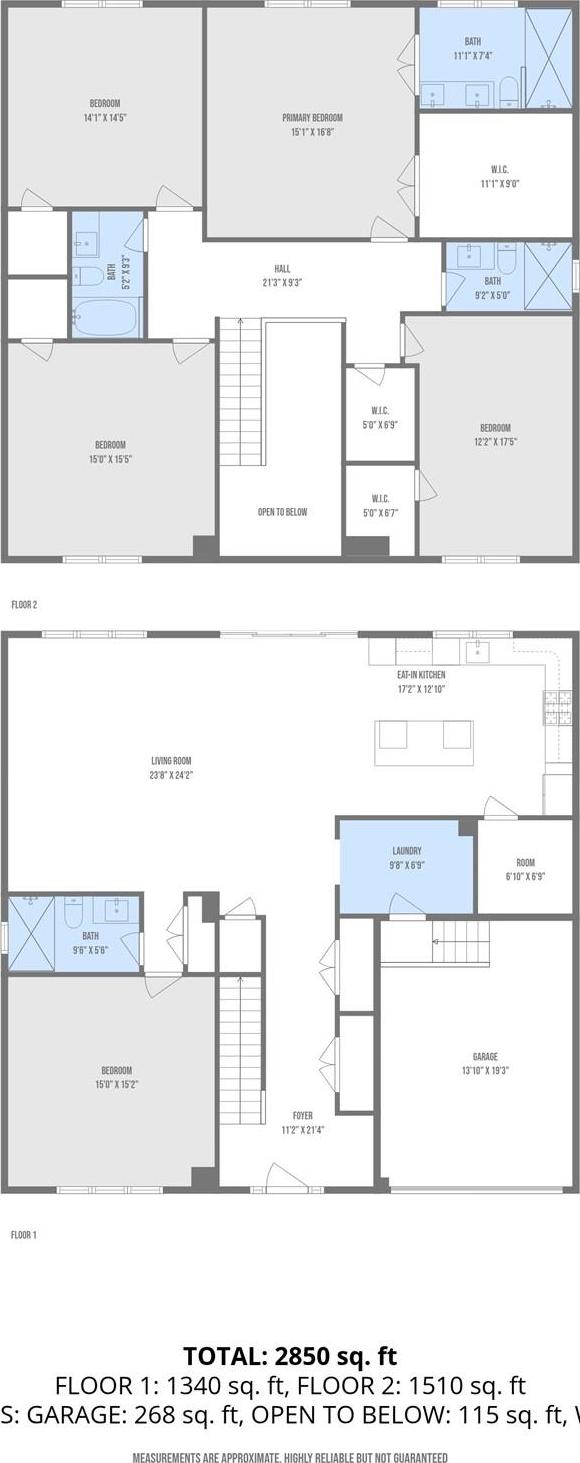
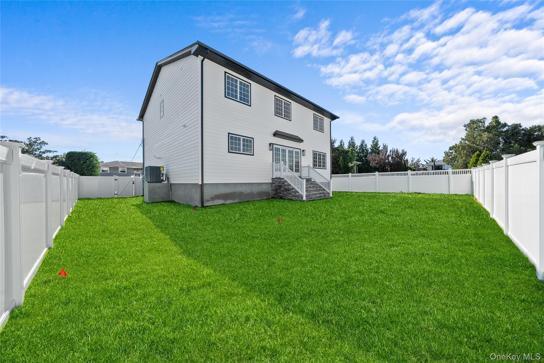
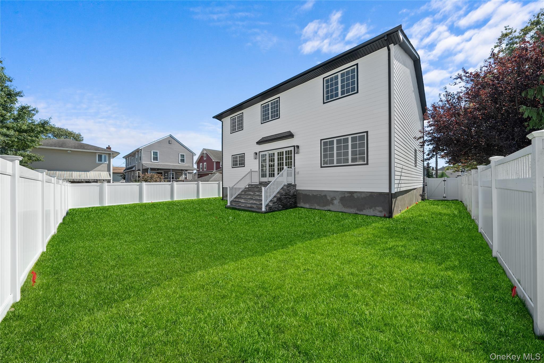
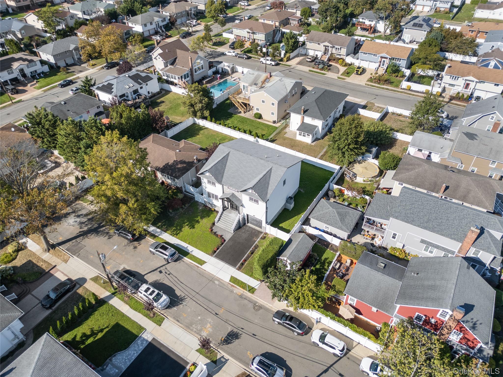
Brand-new, Raised & Fema-compliant Luxury—just 1 Block To Train & Bus! Welcome To 450 Morea St, Oceanside. This Over-3, 000 Sq Ft Masterpiece Delivers The Space And Flexibility You’ve Been Waiting For: 5 Bedrooms, 4 Full Baths And An Airy Open Floor Plan Designed For Effortless Living And Entertaining. Enjoy Central Air And Central Heat, Massive Bedrooms With Oversized Closets, And Thoughtful Layouts That Give Extra Space For Everyone In Your Household. Step Outside To Tons Of Backyard Space—a Rare Find—perfect For Gatherings, Play, Or Peaceful Downtime. Nothing Like This On The Market. Seize The Chance To Own The Newest New Construction In Oceanside! Additional Features: - Massive Pantry Off Kitchen/garage - Two Coat Closets Front Door - Mud "room" Area By Front Door - Garage Entrance With Mudroom - Second Floor Laundry Room (w/d Not Included) -- Floor Plan, Back Yard And Aerial Are The Last Photos On The Listing --
| Location/Town | Hempstead |
| Area/County | Nassau County |
| Post Office/Postal City | Oceanside |
| Prop. Type | Single Family House for Sale |
| Style | Colonial |
| Tax | $16,000.00 |
| Bedrooms | 5 |
| Total Rooms | 13 |
| Total Baths | 4 |
| Full Baths | 4 |
| Year Built | 2025 |
| Basement | Crawl Space |
| Construction | ICFs (Insulated Concrete Forms), Wood Siding |
| Lot SqFt | 6,500 |
| Cooling | Central Air |
| Heat Source | Forced Air |
| Util Incl | Cable Available, Electricity Connected, Natural Gas Connected, Sewer Connected, Trash Collection Public, Water Connected |
| Features | Garden |
| Condition | Actual |
| Days On Market | 29 |
| Window Features | Casement, ENERGY STAR Qualified Windows |
| Lot Features | Back Yard, Front Yard, Near Public Transit, Sprinklers In Front, Sprinklers In Rear |
| Parking Features | Driveway, On Street |
| School District | Oceanside |
| Middle School | School 9M-Oceanside Middle Sch |
| Elementary School | School 8 |
| High School | School 7-Oceanside Senior Hs |
| Features | First floor bedroom, first floor full bath, chandelier, entrance foyer, high ceilings, in-law floorplan, kitchen island, natural woodwork, open floorplan, open kitchen, pantry, primary bathroom, master downstairs, quartz/quartzite counters, recessed lighting, walk-in closet(s), washer/dryer hookup |
| Listing information courtesy of: Serhant LLC | |