RealtyDepotNY
Cell: 347-219-2037
Fax: 718-896-7020
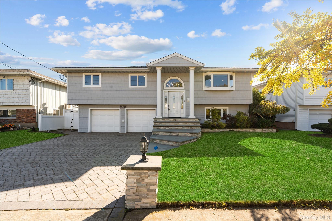
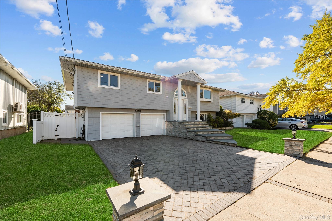
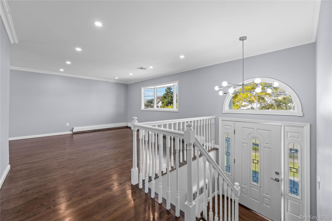
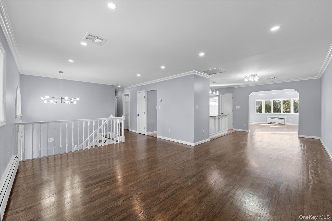
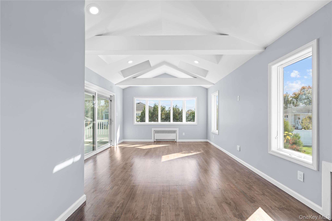
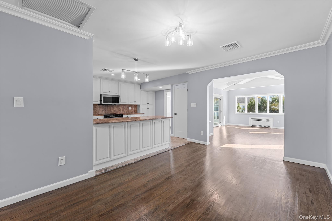
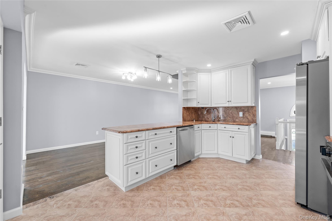
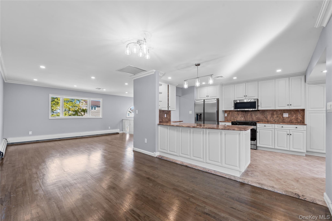
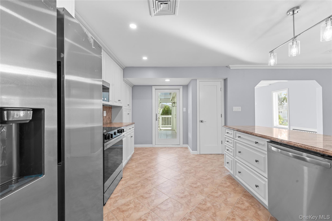
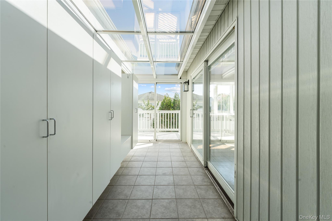
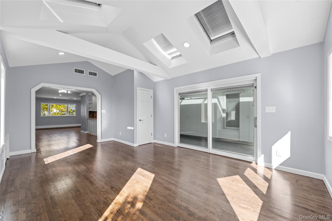
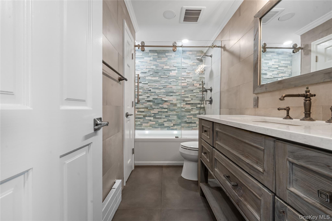
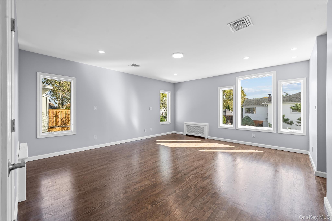
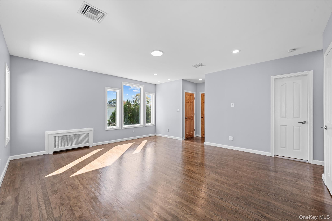
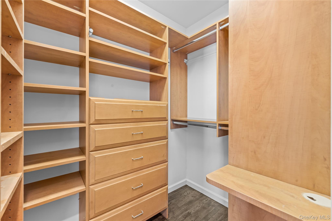
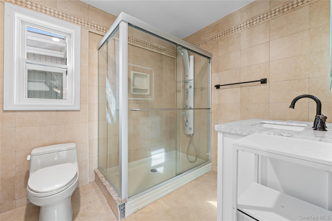
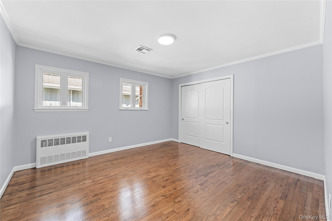
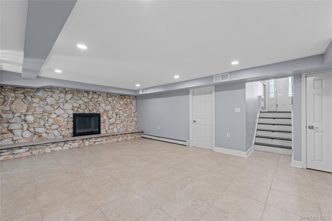
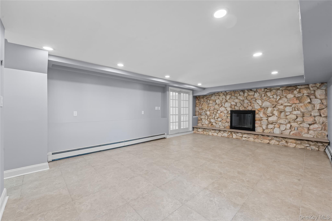
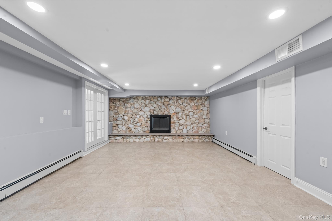
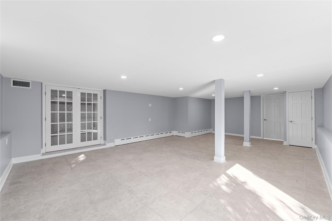
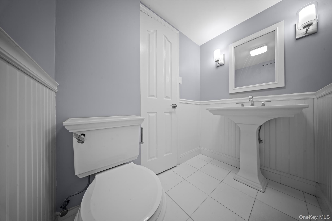
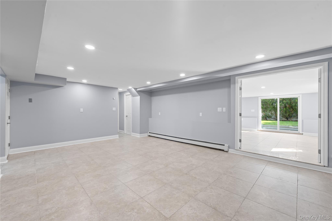
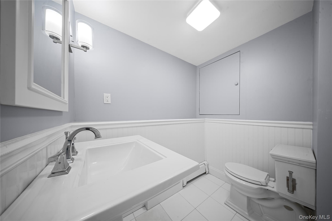
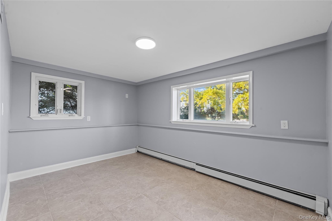
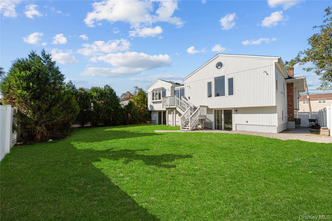
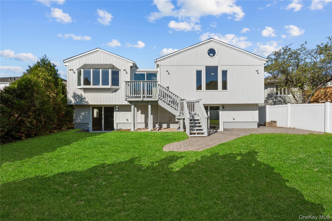
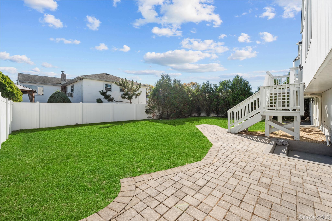
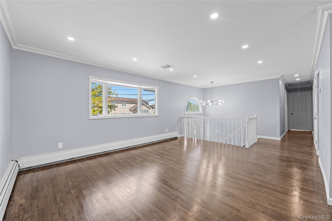
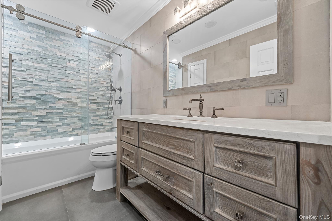
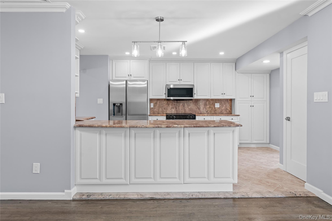
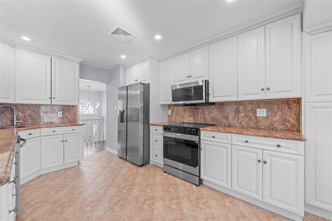
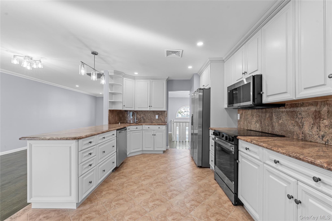
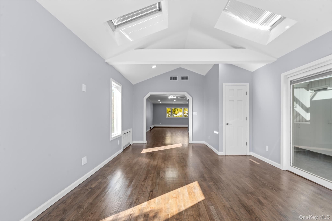
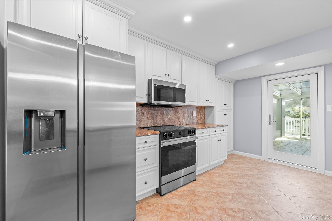
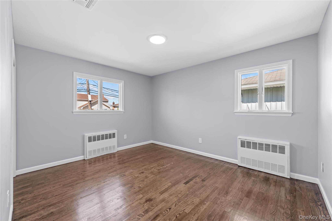
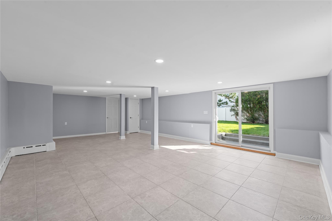
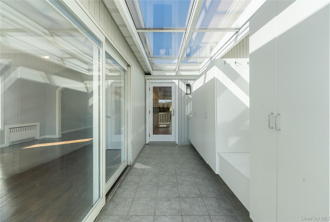
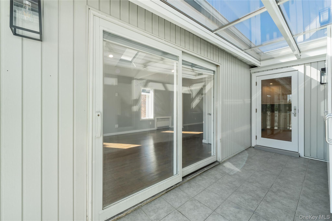
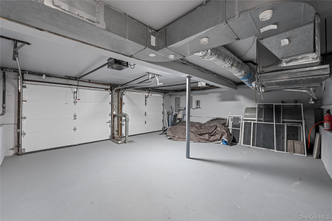
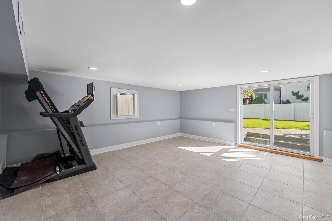
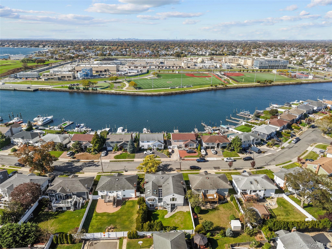
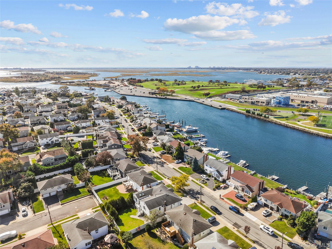
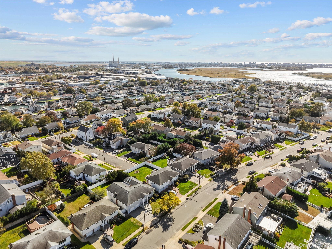
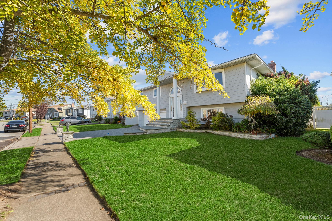
Welcome To This Updated And Spacious Expanded High Ranch Home Located In The Desirable Oceanside Community! This Impressive 3443 Sq Ft Home Features 5-bedrooms And 2.5-bathrooms With A Total Of 12 Rooms . This Residence Offers Exceptional Versatility And Plenty Of Room For Today’s Lifestyle Needs. Step Inside To Find A Bright And Inviting Layout Featuring Two Cozy Dens, An Office , And An Additional Bonus Area Which Can Be A Playroom, Gym, Or Guest Suite. The Home’s Modern Updates And Pristine Condition Make It Truly Move-in Ready — Just Unpack And Start Enjoying! The Open-concept Living And Dining Areas Flow Seamlessly Into The Updated Kitchen. Upstairs, You’ll Find Generously Sized Bedrooms With Ample Closet Space And Beautifully Appointed Bathrooms. Outside, Enjoy A Secluded Backyard For Relaxing, Barbecuing, Or Hosting Gatherings. Located Near Parks, Schools, And Shopping. This Home Combines Comfort, Functionality, And Style In One Perfect Package.
| Location/Town | Hempstead |
| Area/County | Nassau County |
| Post Office/Postal City | Oceanside |
| Prop. Type | Single Family House for Sale |
| Style | Hi Ranch |
| Tax | $18,712.00 |
| Bedrooms | 5 |
| Total Rooms | 12 |
| Total Baths | 3 |
| Full Baths | 2 |
| 3/4 Baths | 1 |
| Year Built | 1942 |
| Construction | Vinyl Siding |
| Lot Size | 60x115 |
| Lot SqFt | 6,900 |
| Cooling | Central Air |
| Heat Source | Baseboard, Hot Water |
| Util Incl | Cable Available, Electricity Connected, Natural Gas Available, Trash Collection Public, Water Connected |
| Condition | Actual, Updated/Remodeled |
| Days On Market | 13 |
| Lot Features | Back Yard, Cleared |
| Parking Features | Driveway, Garage, On Street |
| Tax Assessed Value | 503 |
| Tax Lot | 126 |
| School District | Oceanside |
| Middle School | School 9M-Oceanside Middle Sch |
| Elementary School | School 8 |
| High School | School 7-Oceanside Senior Hs |
| Features | First floor bedroom, first floor full bath, chandelier, formal dining, granite counters, his and hers closets, kitchen island, natural woodwork, open floorplan, open kitchen, pantry, primary bathroom, recessed lighting, storage, walk-in closet(s), washer/dryer hookup |
| Listing information courtesy of: Signature Premier Properties | |