RealtyDepotNY
Cell: 347-219-2037
Fax: 718-896-7020
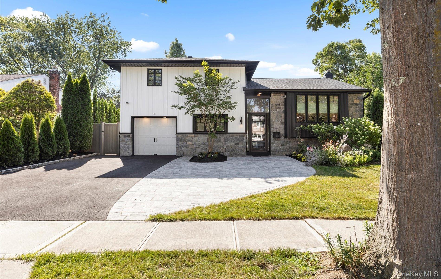
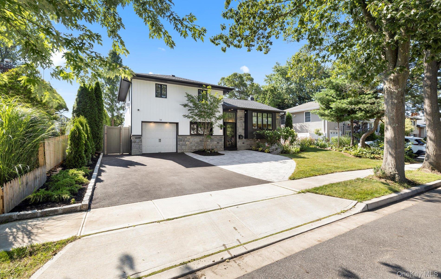
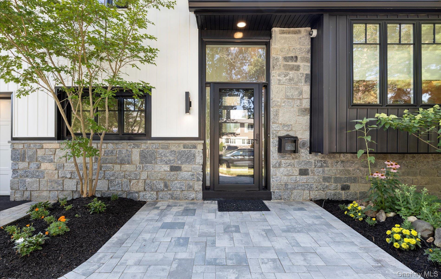
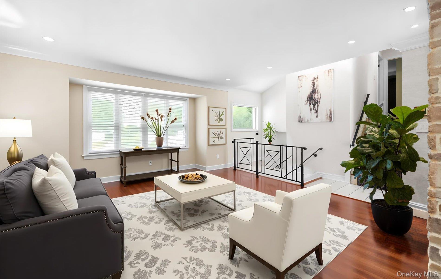
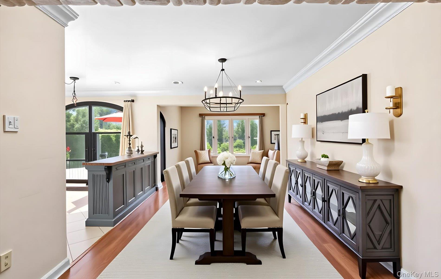
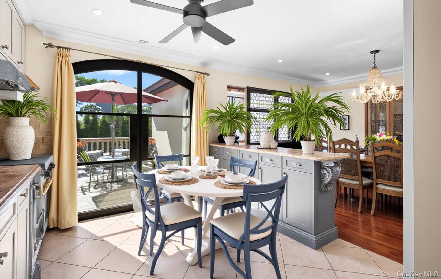
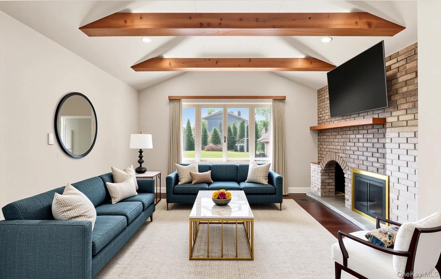
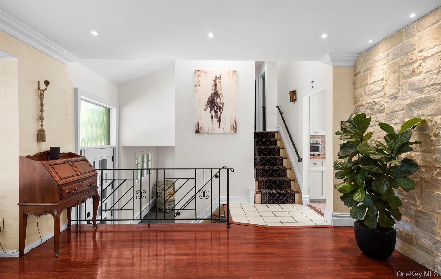
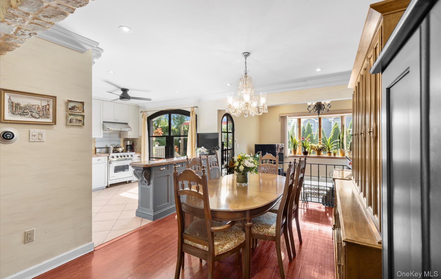
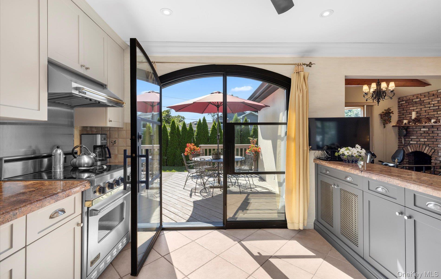
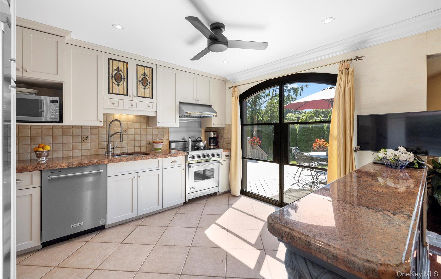
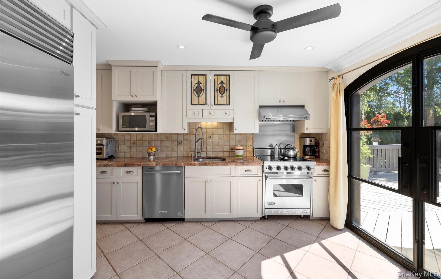
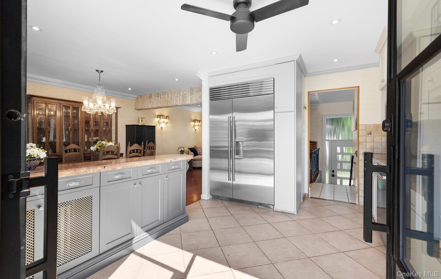
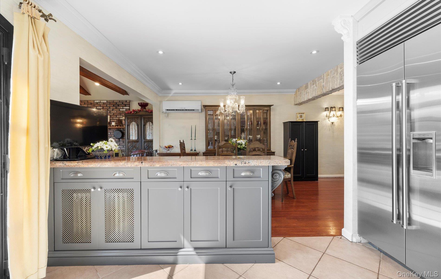
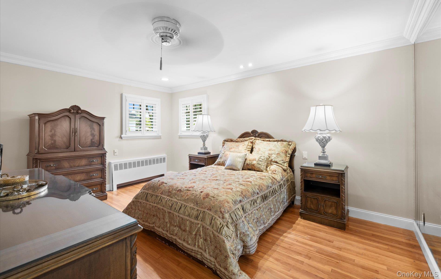
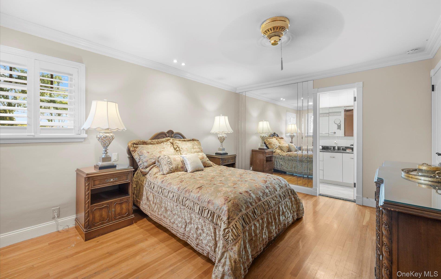
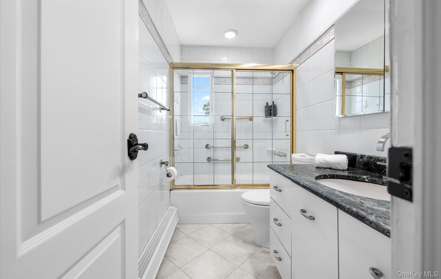
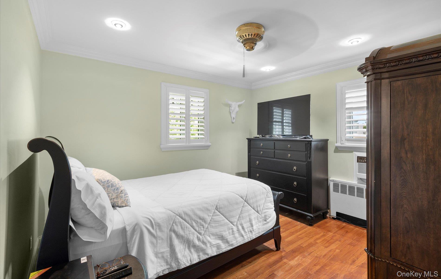
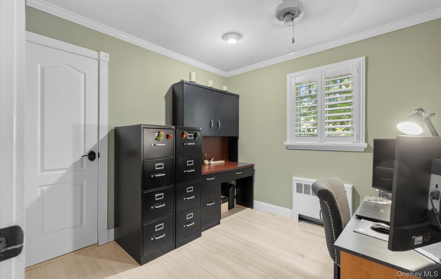
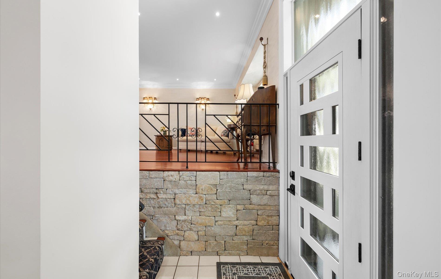
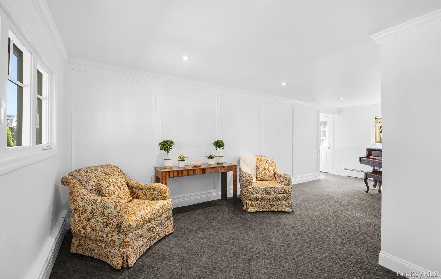
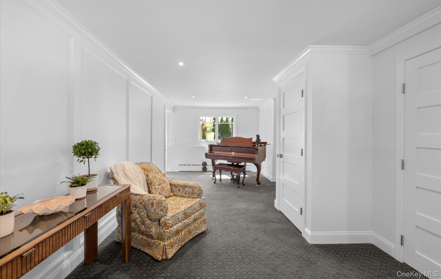
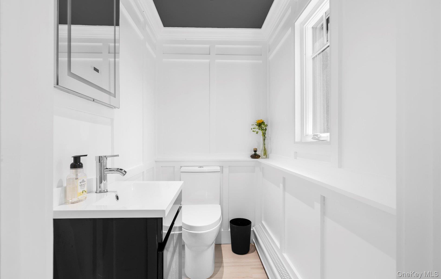
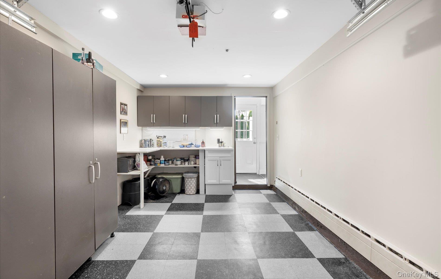
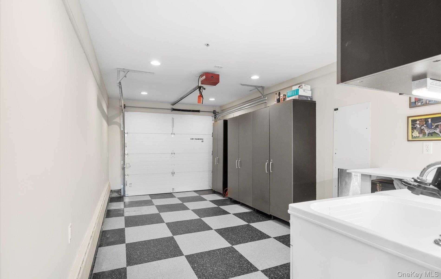
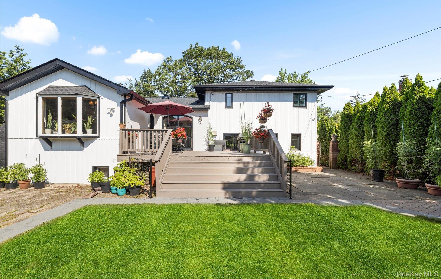
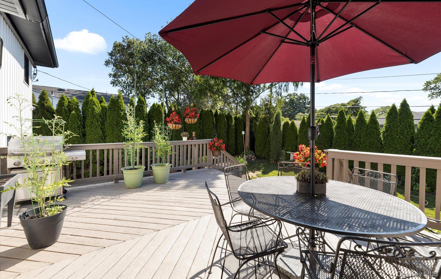
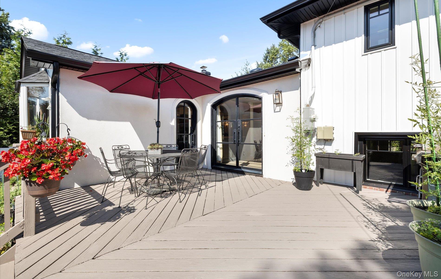
Welcome To 14 John Drive, This Stunning & Updated Expanded Split Level Home Features Modern Curb Appeal, Classic Timeless Style, New Front Granite Exterior, Walkway And Driveway. The Upgrades Continue With: New Siding, Stucco Exterior, New 50 Year Architectural Roof And All New Windows And Doors. From The Moment You Enter The 2-story Foyer, You Are Welcomed With Sunlight And Open Space To Either The First-floor Spacious Den Leading To The Bluestone Patio Or The Main Level Open Concept Living Space With Gleaming Hardwood Floors. The Eat-in-kitchen Features, New Cabinetry And High-end Appliances And Granite Countertops. Spectacular Wrought Iron Imported Designer Doorway From The Kitchen Area Offers Al Fresco Dining On The Expansive Deck For Entertainment. The Den Has A Cozy Fireplace And Hearth With A Bay Window Overlooking The Lush And Private Fenced Backyard. There Is A Primary Bedroom With Private Access To The Updated Full Bath And 2 Additional Bedrooms. The Lower Level Of The Home Offers A Spacious Second Den With Outdoor Access, Bathroom And Garage. Pet Lovers Will Appreciate A Doggie Door With Private Fenced Dog Area For Ease Of Access For Fido. The Extended Basement Includes A Separate Laundry Room Which Offers Additional Space Awaiting Your Imagination. Award Winning And Sought After Plainview-old Bethpage School District. This Home Is Located Mid-block And Centrally Located To Dining, Shopping, Transportation And Much More.
| Location/Town | Oyster Bay |
| Area/County | Nassau County |
| Post Office/Postal City | Old Bethpage |
| Prop. Type | Single Family House for Sale |
| Style | Split Level |
| Tax | $17,448.00 |
| Bedrooms | 3 |
| Total Rooms | 8 |
| Total Baths | 2 |
| Full Baths | 1 |
| 3/4 Baths | 1 |
| Year Built | 1957 |
| Basement | Full, Partially Finished, Storage Space, Unfinished |
| Construction | Advanced Framing Technique, Energy Star, Stone, Structurally Insulated Panels, Stucco, Vinyl Siding |
| Lot Size | 70 x 100 |
| Lot SqFt | 7,000 |
| Cooling | Attic Fan, Central Air, Ductless, M |
| Heat Source | Natural Gas |
| Util Incl | Cable Available, Cable Connected, Electricity Connected, Natural Gas Connected, Phone Available, Sewer Connected, Trash Collection Public, Water Connected |
| Features | Dog Run, Garden, Lighting, Mailbox |
| Condition | Updated/Remodeled |
| Patio | Deck, Patio |
| Days On Market | 58 |
| Window Features | Bay Window(s), Blinds, Casement, Double Pane Windows, ENERGY STAR Qualified Windows, Insulated Windo |
| Lot Features | Back Yard, Cleared, Front Yard, Garden, Interior Lot, Landscaped, Level, Near Golf Course, Near Publ |
| Parking Features | Driveway, Garage, Heated Garage, Off Street, Private |
| School District | Plainview |
| Middle School | H B Mattlin Middle School |
| Elementary School | Old Bethpage School |
| High School | Plainview-Old Bethpage/Jfk Hs |
| Features | First floor full bath, breakfast bar, built-in features, cathedral ceiling(s), ceiling fan(s), chandelier, chefs kitchen, crown molding, eat-in kitchen, energy star qualified door(s), entrance foyer, formal dining, granite counters, high ceilings, high speed internet, low flow plumbing fixtures, natural woodwork, open floorplan, open kitchen, primary bathroom, recessed lighting, smart thermostat, storage, washer/dryer hookup |
| Listing information courtesy of: Charles Rutenberg Realty Inc | |