RealtyDepotNY
Cell: 347-219-2037
Fax: 718-896-7020
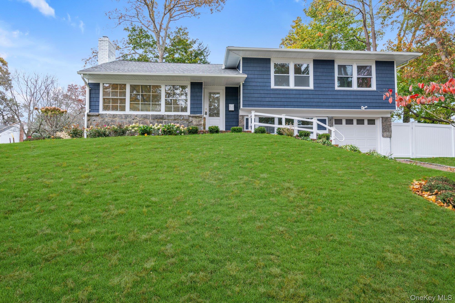
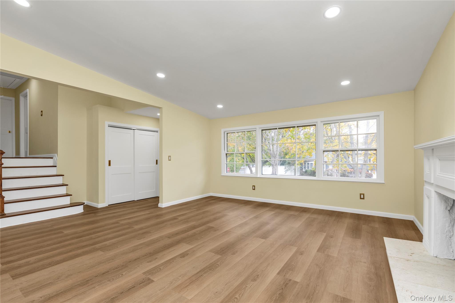
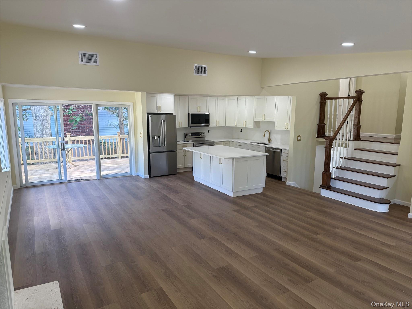
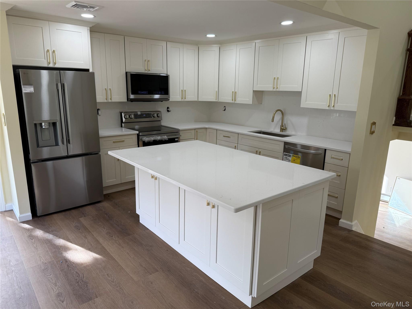
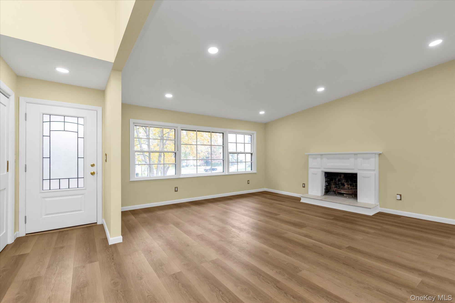
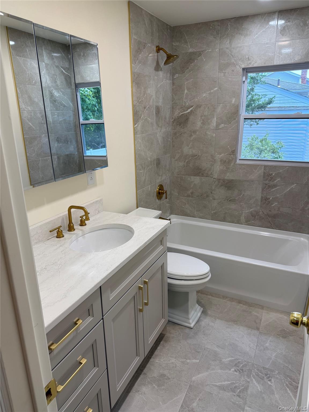
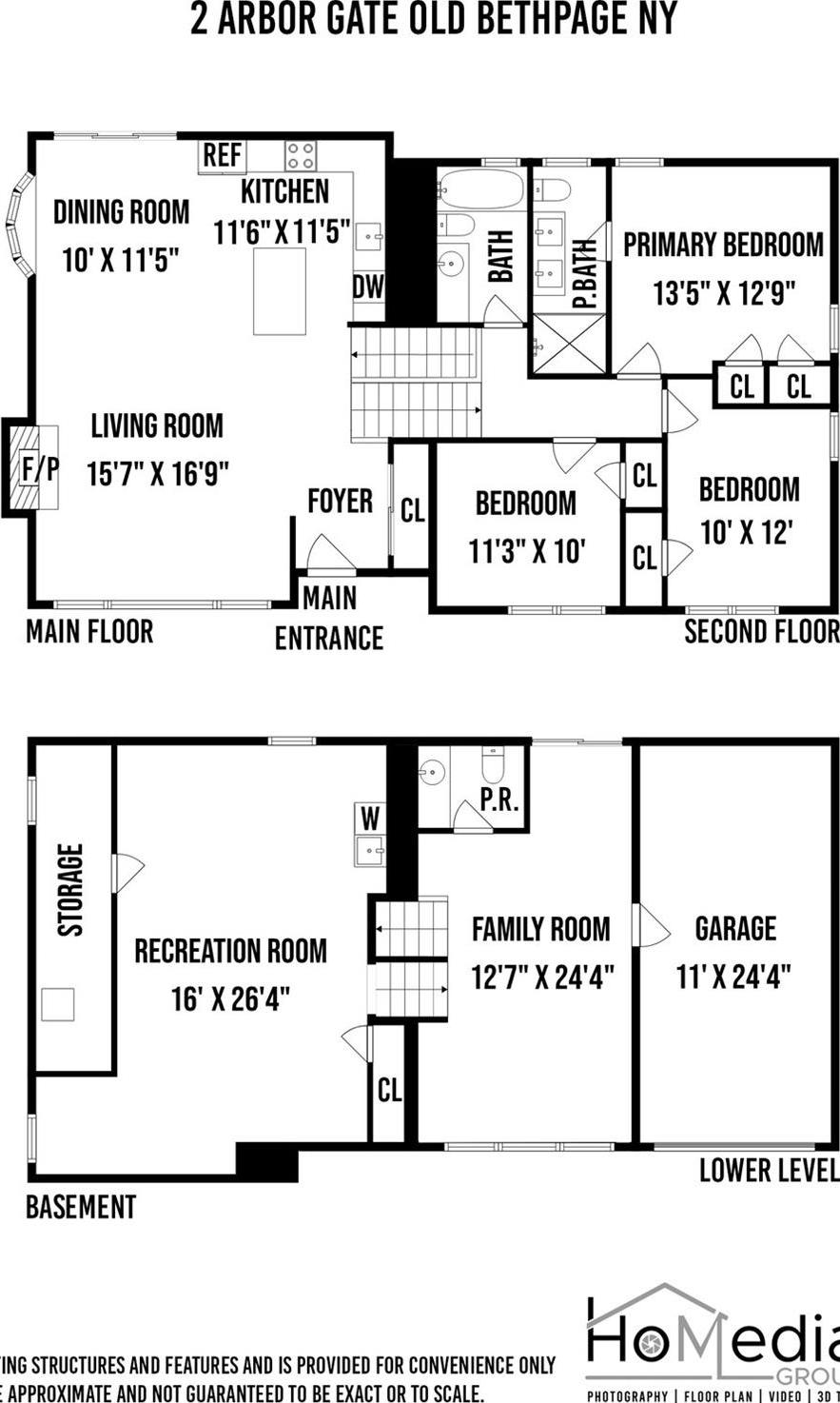
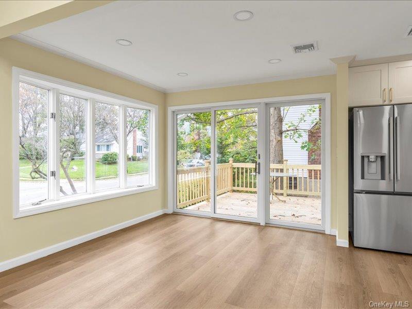
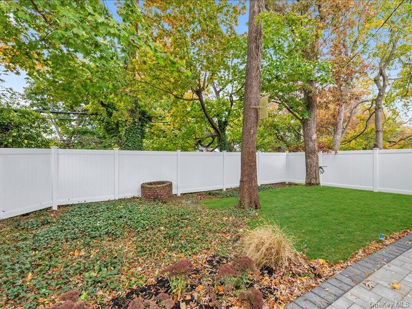
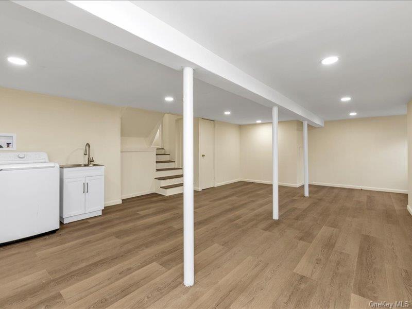
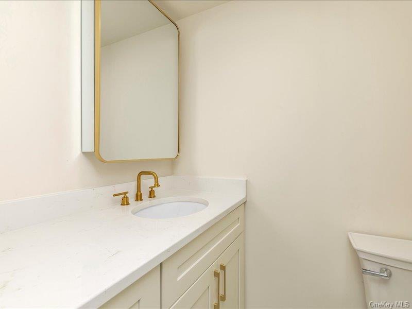
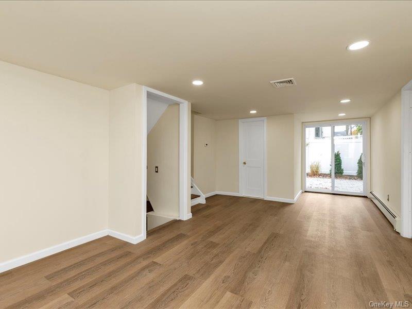
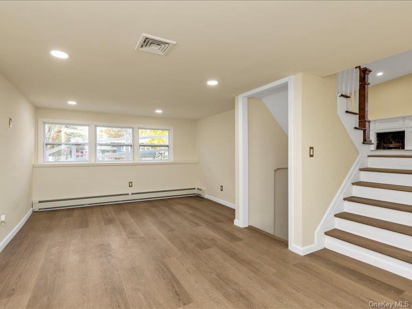
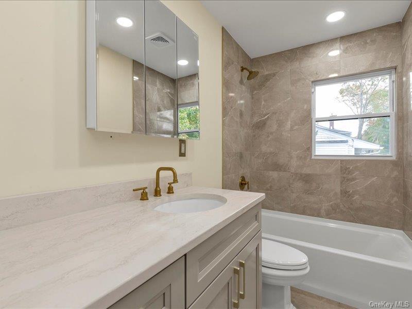
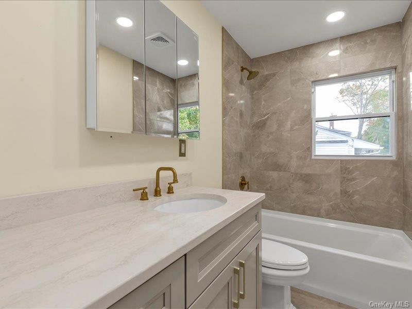
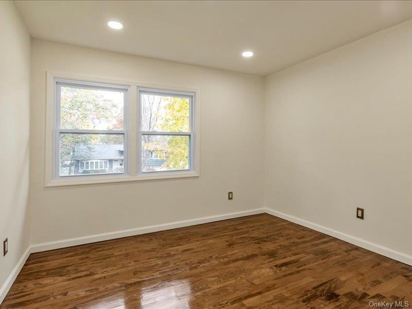
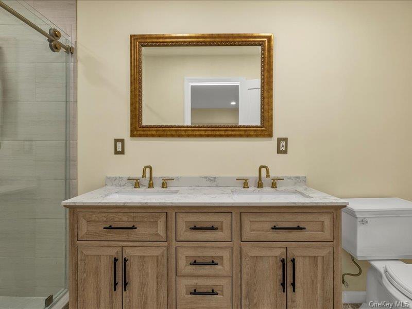
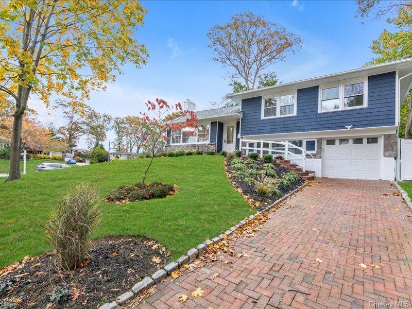
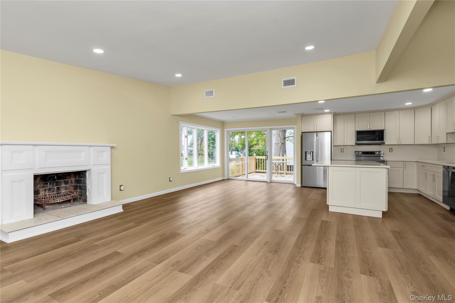
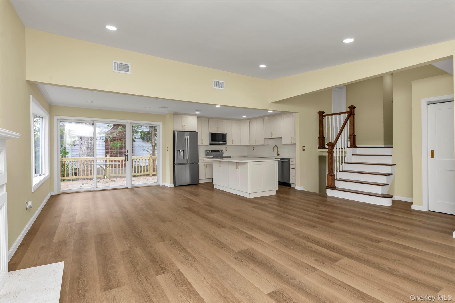
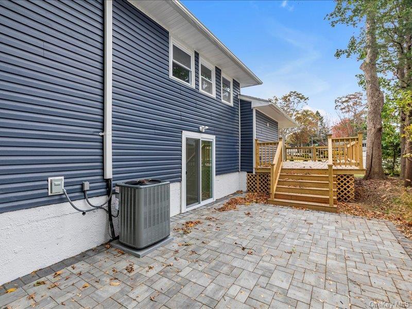
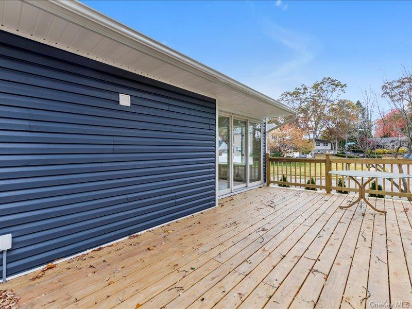
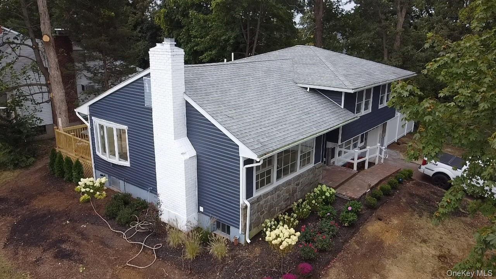
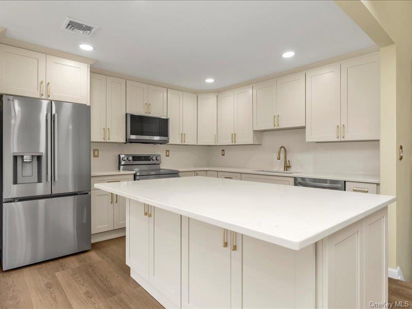
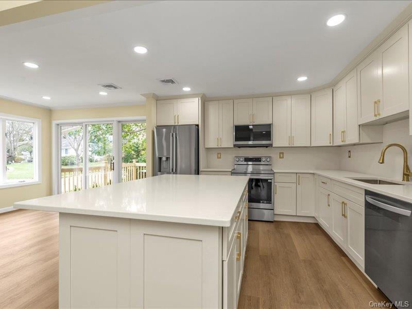
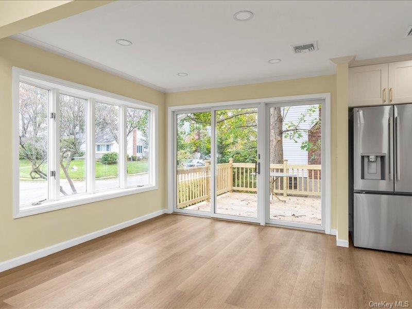
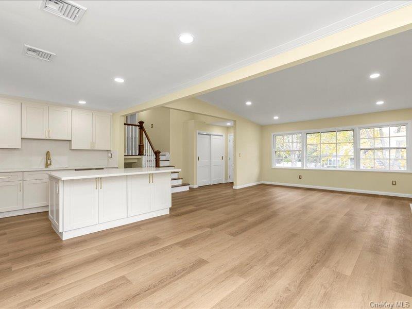
Unique Multi-level Home In Prestigious Old Bethpage Welcome To This Distinctive Multi-split-level Home Featuring 3 Bedrooms, 2.5; Elegantly Designed Bathrooms, A Spacious Family Room, And A Fully Finished Basement. The Home Offers Cathedral And Vaulted Ceilings, Hardwood And Laminate Floors Throughout, And Central Air Conditioning For Year-round Comfort. Enjoy A State-of-the-art Chef’s Kitchen With Granite Countertops, Stainless Steel Appliances, And Modern Finishes — Perfect For Cooking And Entertaining. The West Side Of The Home Receives Direct Sunlight, Filling The Living Spaces With Warm Afternoon Light. Outdoor Living Is Enhanced By A Patio And Deck, Ideal For Gatherings Or Quiet Relaxation. Additional Features Include An Attached Garage And A Driveway Accommodating Up To 4 Cars. Conveniently Located Just 1.5 Miles From The Train Station And Close To Parks, Schools, And Shopping, This Old Bethpage Gem Perfectly Combines Style, Comfort, And Location.
| Location/Town | Oyster Bay |
| Area/County | Nassau County |
| Post Office/Postal City | Old Bethpage |
| Prop. Type | Single Family House for Sale |
| Style | Split Level |
| Tax | $12,569.00 |
| Bedrooms | 3 |
| Total Rooms | 10 |
| Total Baths | 3 |
| Full Baths | 2 |
| 3/4 Baths | 1 |
| Year Built | 1956 |
| Basement | Finished |
| Construction | Vinyl Siding |
| Lot SqFt | 9,200 |
| Cooling | Central Air |
| Heat Source | Oil |
| Util Incl | Cable Available, Electricity Connected, Sewer Connected, Trash Collection Public, Water Connected |
| Condition | Updated/Remodeled |
| Days On Market | 17 |
| Window Features | Bay Window(s), Insulated Windows, Oversized Windows, Screens |
| Parking Features | Driveway |
| Tax Assessed Value | 621 |
| School District | Bethpage |
| Middle School | John F Kennedy Middle School - |
| Elementary School | Central Boulevard Elementary S |
| High School | Bethpage Senior High School |
| Features | Cathedral ceiling(s), chefs kitchen, eat-in kitchen, entrance foyer, formal dining, high ceilings, open floorplan, open kitchen, primary bathroom, walk through kitchen, washer/dryer hookup |
| Listing information courtesy of: Douglas Elliman Real Estate | |