RealtyDepotNY
Cell: 347-219-2037
Fax: 718-896-7020
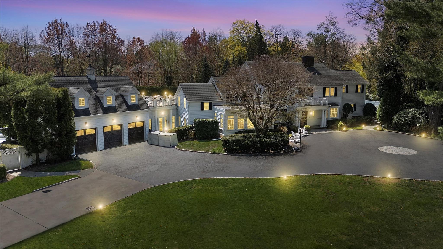
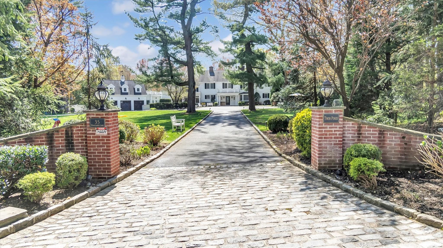
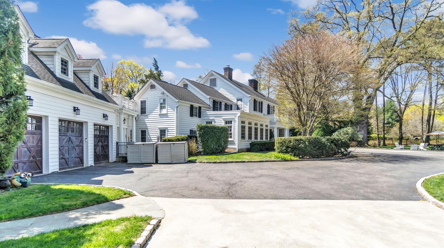
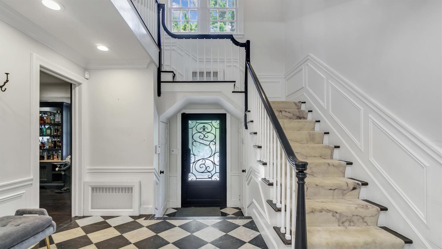
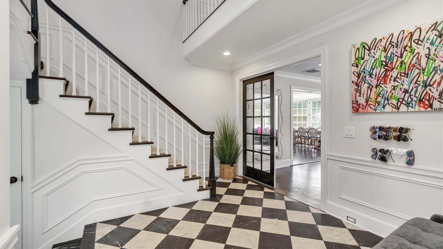
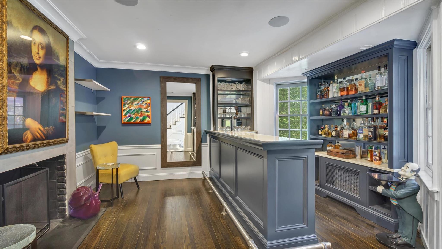
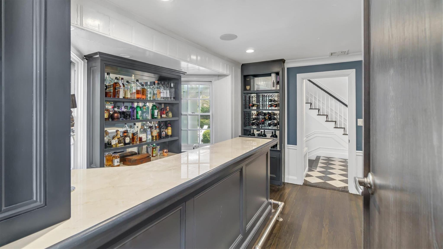
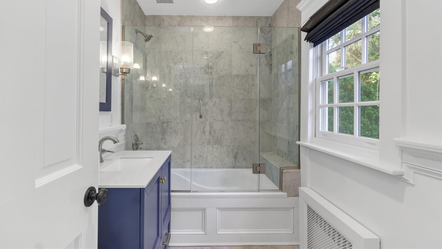
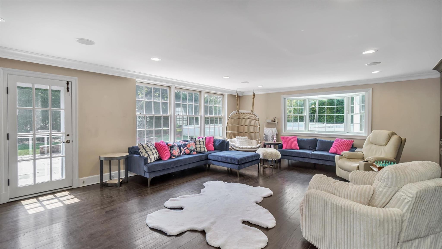
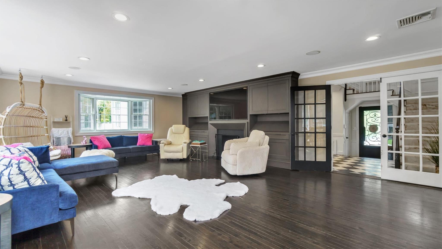
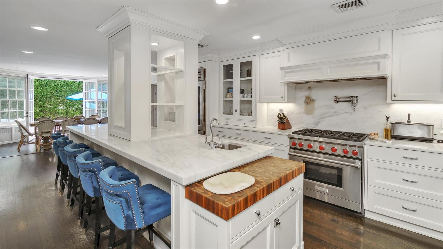
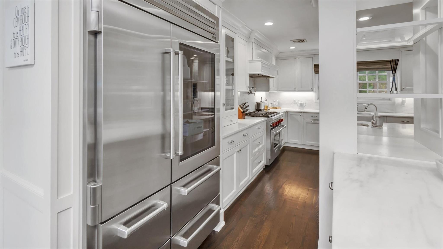
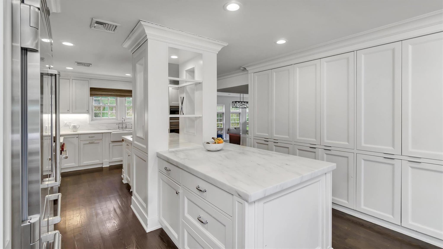
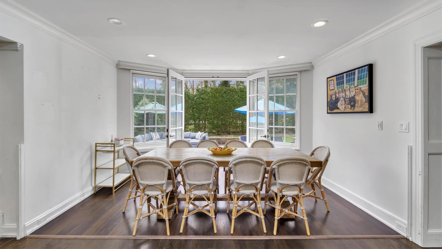
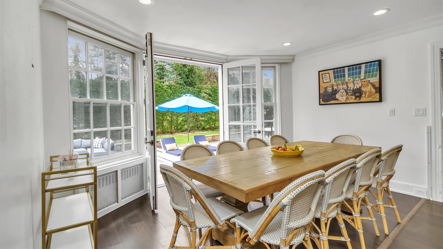
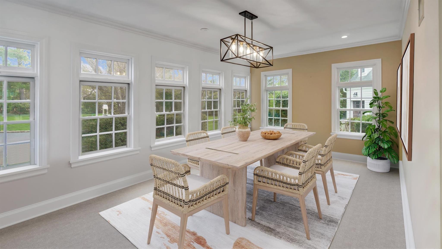
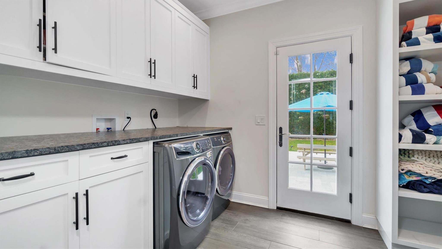
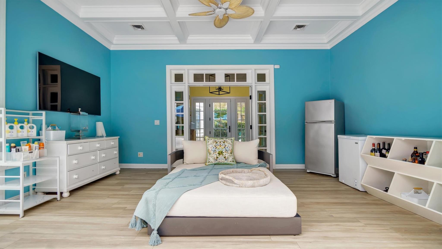
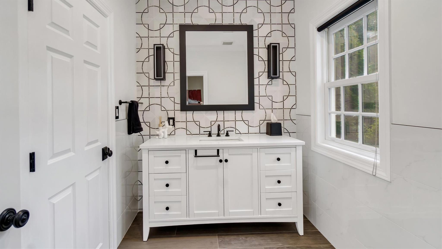
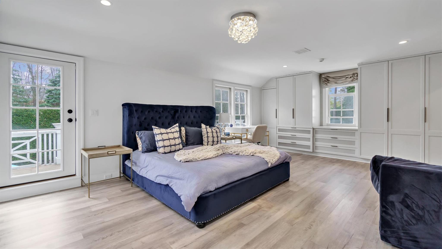
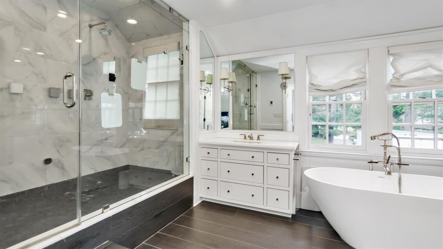
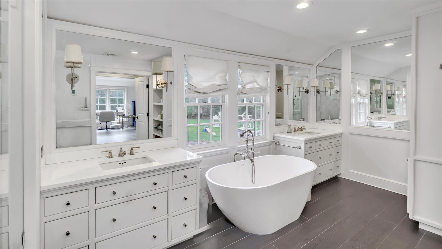
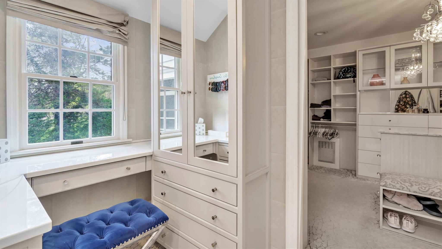
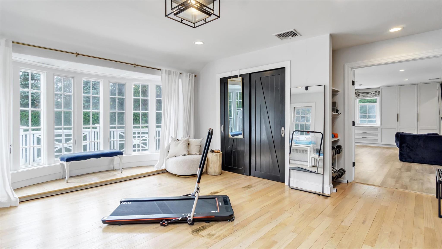
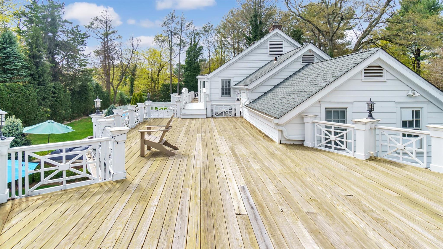
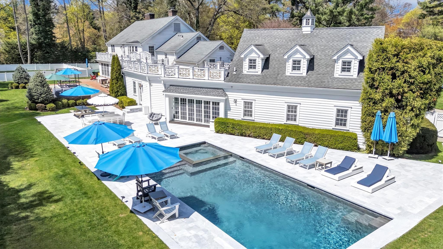
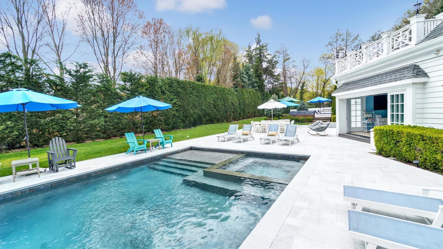
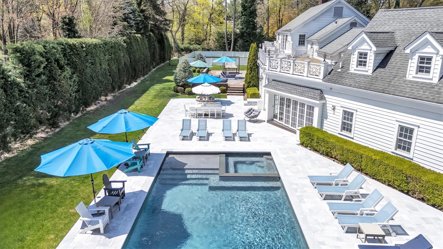
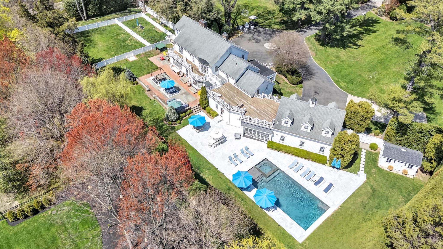
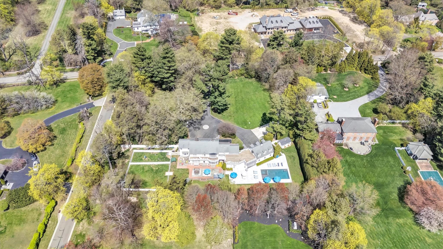
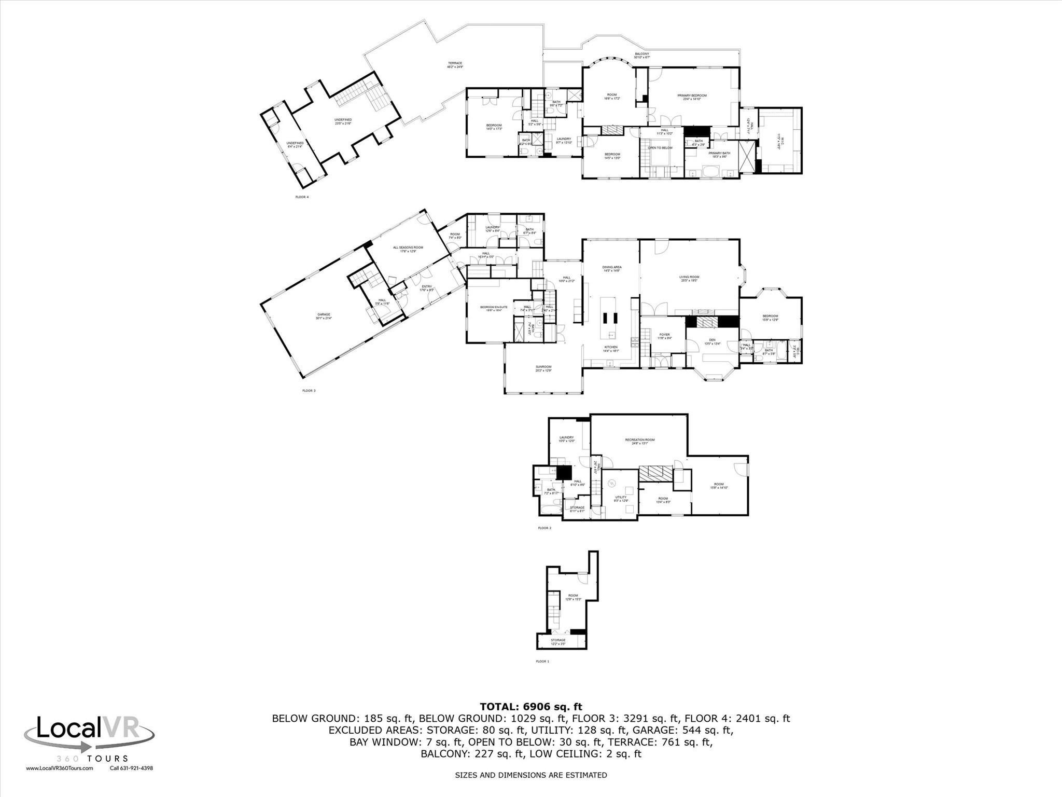
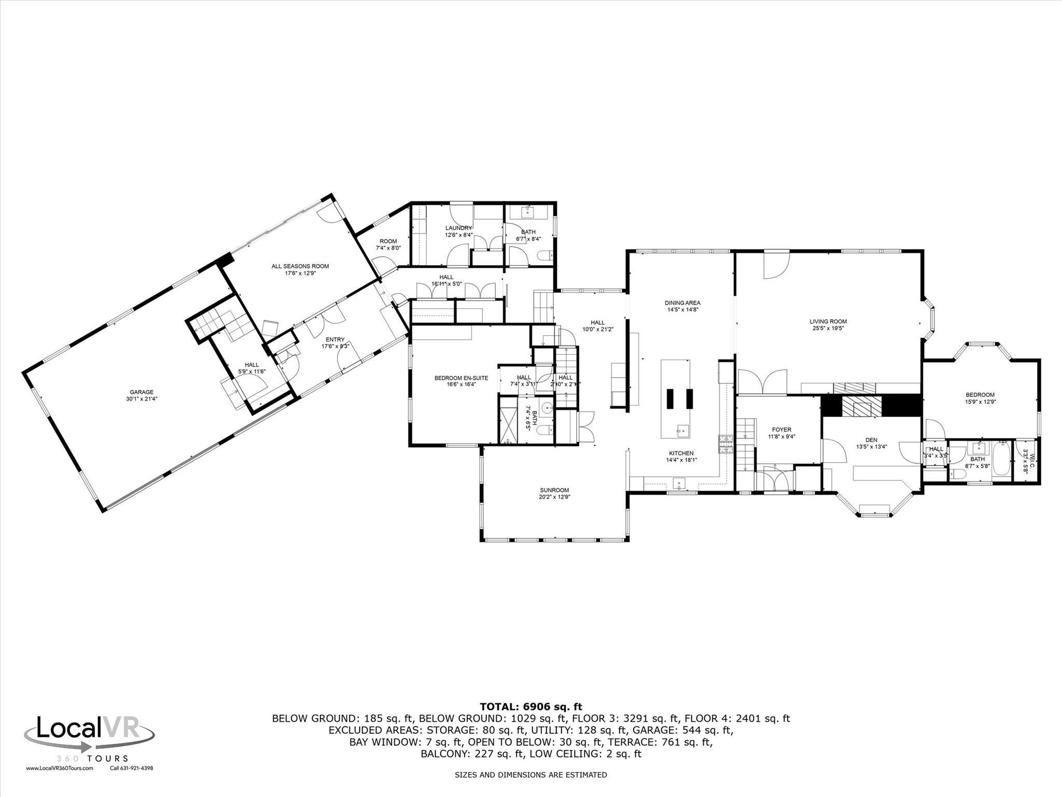
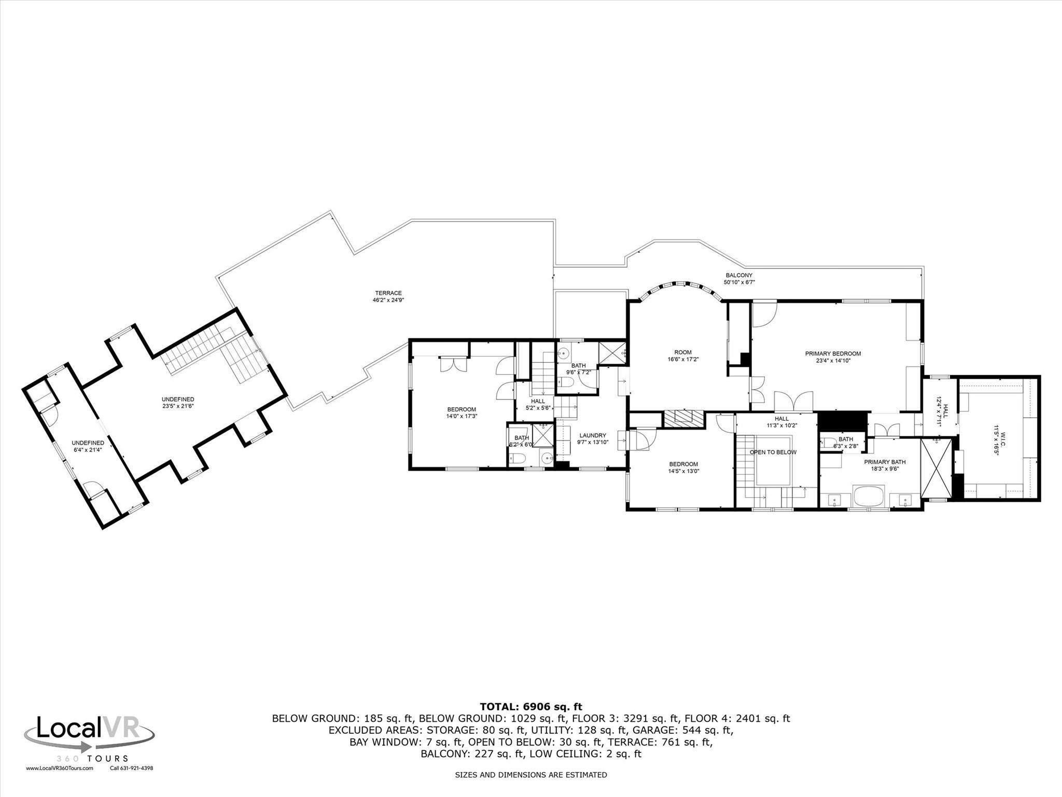
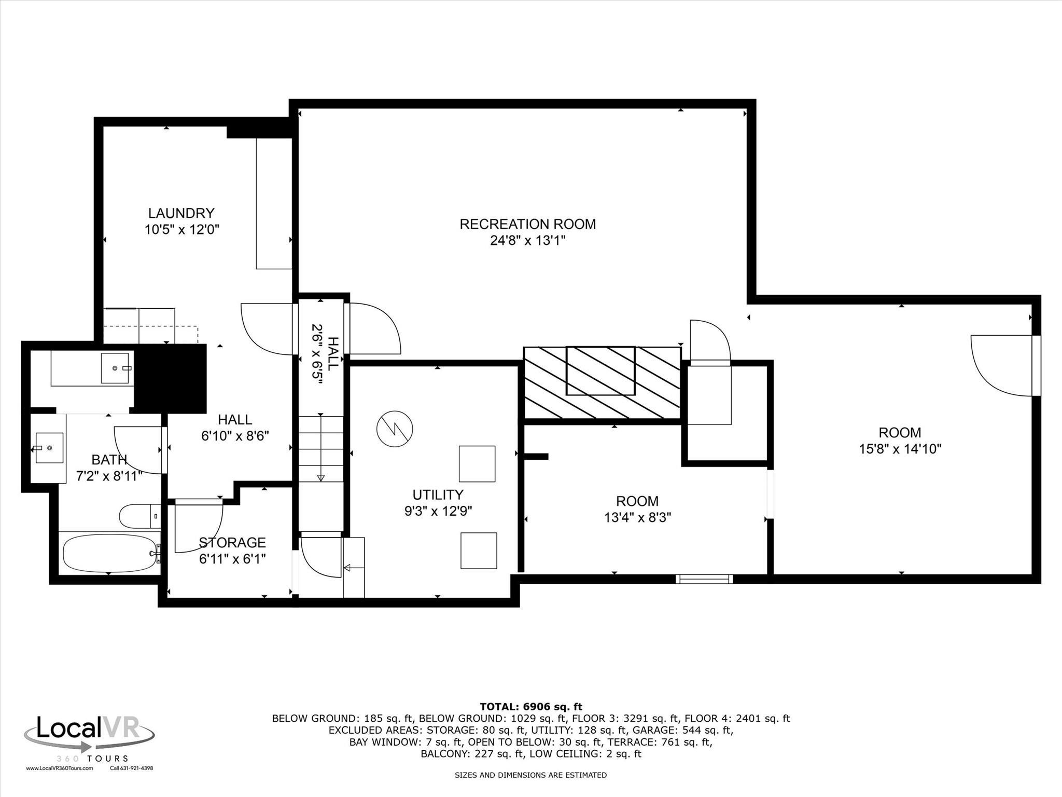
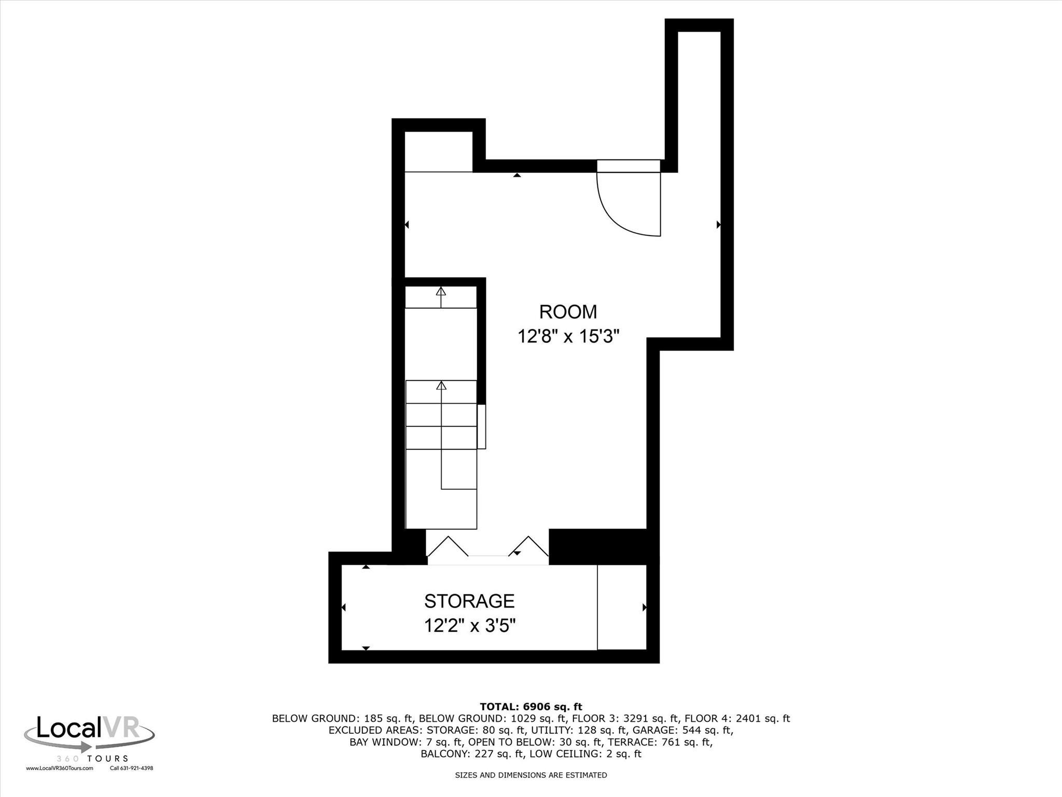
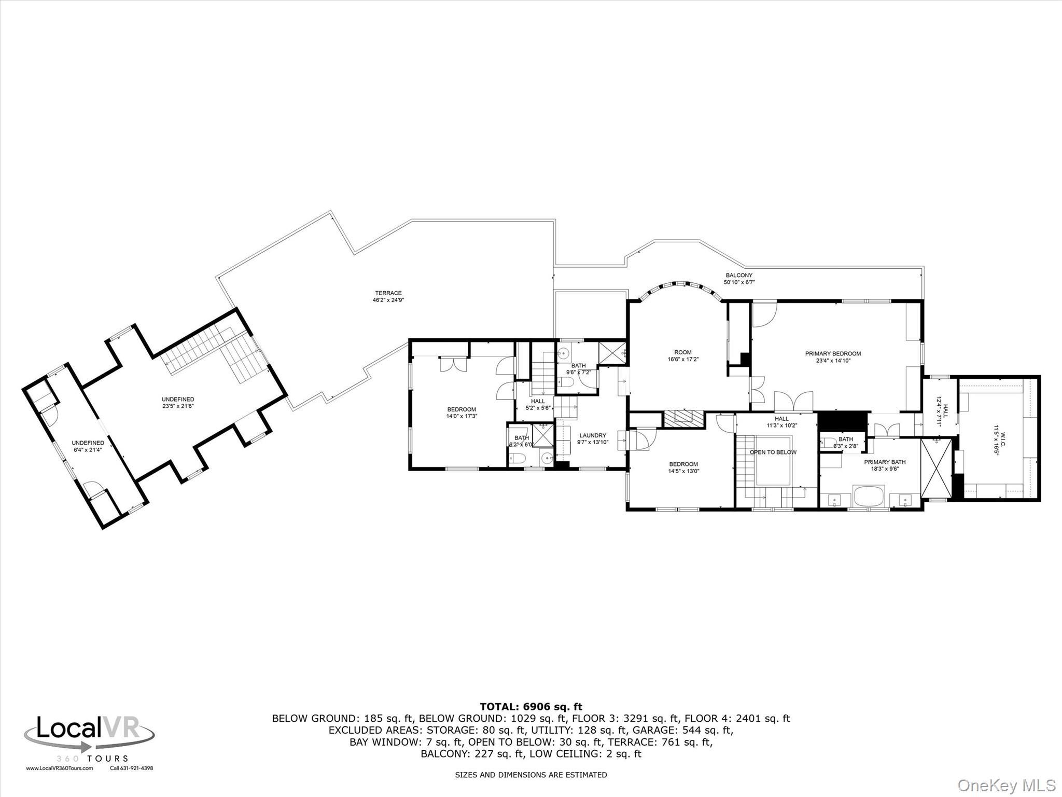
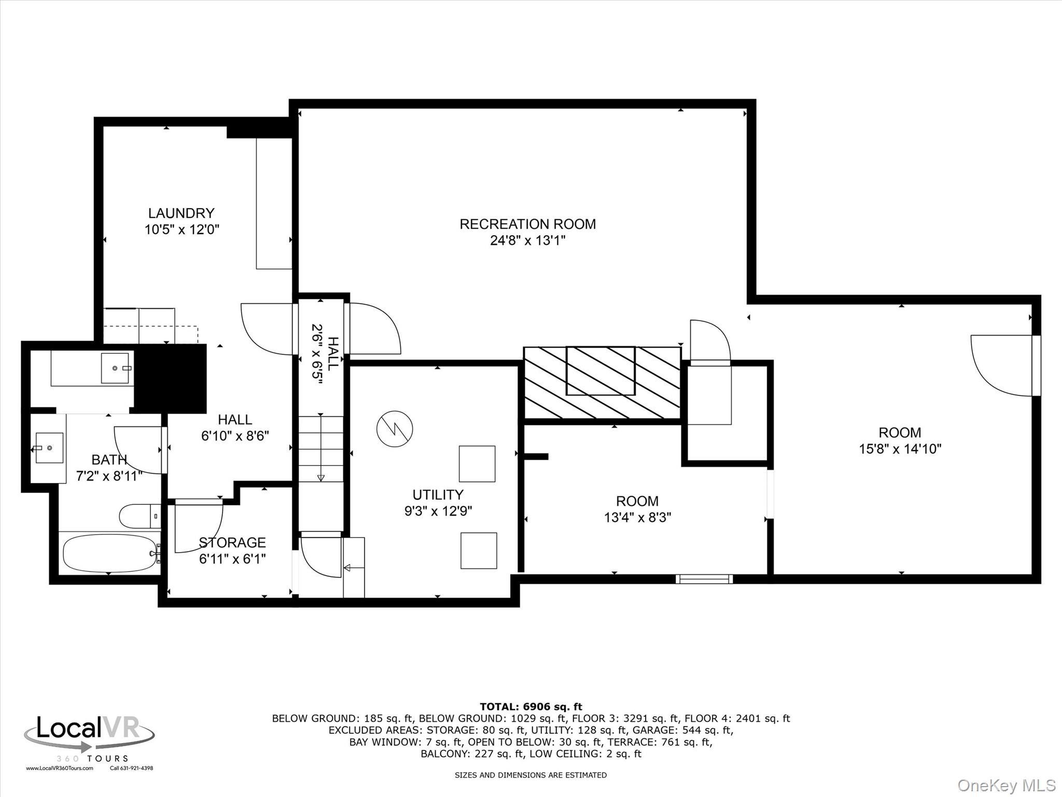
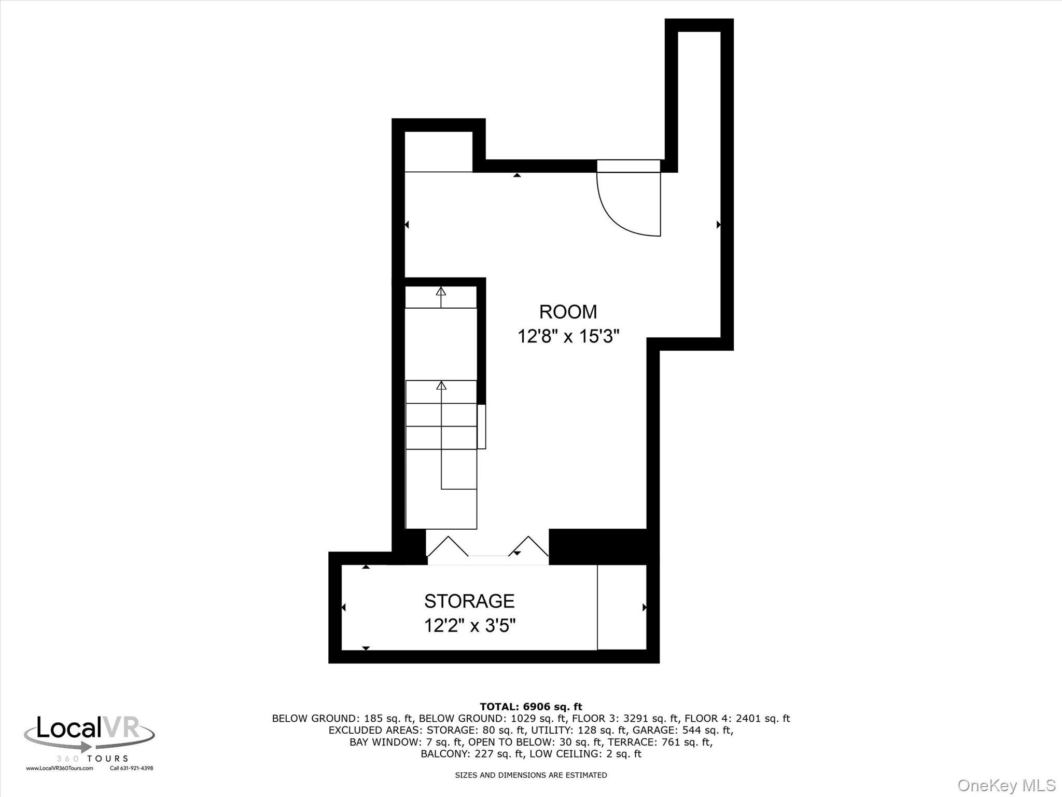
At The End Of A Long Private Driveway The Exceedingly Charming Georgian Colonial Aptly Styled “twin Pines” Awaits. Quiet Luxury And Classic Architecture Strikes A Harmonious Balance With Resort-style Amenities Set Amongst 2 Lush Acres, Providing An Exceptional Lifestyle For The Discerning Buyer. Step Inside The Entrance To Find A Foyer With Original Palazzo Tile And Library With A Wood-burning Fireplace And A Full Creme De Marfil Marble Topped Bar. An Expansive Living Room With Custom Built-ins, Original Millwork, And Another Wood-burning Fireplace Leads You Into A Gourmet Kitchen; A Chef’s Dream Composed Of Olympian White Honed Marble Countertops, Top-of-the-line Appliances, Including A Subzero, 6-burner Wolf Range, Two Dishwashers And 2 Ovens With A Generous Center Island Complete With Prep Sink For Entertaining. Down The Hall, You'll Find The First Of 3 Laundry Rooms With Additional Subzero Refrigerator As Well As An All-seasons Room With Flush Doors Opening To Your Outdoor Terrace. The Sparkling Heated Salt-water Gunite Pool With Hot Tub, Surrounded By Recently Installed Italian Marble Pavers And Shaded By Specimen Trees Is An Entertainer's Delight And Provides A Stunning Backdrop For Hosting Gatherings. The Second Level Accessed By 2 Staircases Features A Bedroom Ensuite With Custom Built-ins, An Additional Bedroom, Bathroom, 2nd Laundry Room And A Primary Suite With A Custom Closet And A Sumptuous Bathroom With Radiant Ceramic Heated Flooring, A Double Rain Head Shower, And A Free Standing Soaking Tub. A Sitting Room Off The Primary Suite Can Be Used For An Office Or A Gym And Features A Double Pane Bay Window Along With Additional Closet Space. Between The Main Level And The Basement Is A Lower Level Featuring Yet Another Bedroom Ensuite With Custom Built-ins, While The Basement Features A 3rd Fireplace, Bathroom, Bedroom, Additional Storage And A 3rd Laundry Room. A Dog Run And Outdoor Workshop With Electricity Along With A Bonus Space Above A 2-car Heated Garage Are Among The Endless List Of Features Twin Pines Offers. This Stunning Estate Built In 1937 And Nestled In The Heart Of The Highly Sought-after Neighborhood Of Old Brookville, Offers Unparalleled Luxury And Tranquility While Providing A Private Oasis Just Minutes From Fine-dining, Shopping, Equestrian Facilities, And Clubs Of Leisure With Convenient Access To Nyc Via The Lirr. Located In The Award-winning North Shore School District, This Is A Rare Opportunity To Own A Piece Of History On Long Island’s Famed Gold Coast.
| Location/Town | Oyster Bay |
| Area/County | Nassau County |
| Post Office/Postal City | Old Brookville |
| Prop. Type | Single Family House for Sale |
| Style | Colonial |
| Tax | $51,303.00 |
| Bedrooms | 6 |
| Total Rooms | 12 |
| Total Baths | 7 |
| Full Baths | 6 |
| 3/4 Baths | 1 |
| Year Built | 1937 |
| Basement | Finished, Full, Walk-Out Access |
| Construction | Frame |
| Lot SqFt | 85,378 |
| Cooling | Central Air |
| Heat Source | Baseboard, Oil, Radi |
| Util Incl | Trash Collection Private |
| Pool | Electric H |
| Days On Market | 193 |
| Tax Assessed Value | 2611 |
| Tax Lot | 1042 |
| School District | North Shore |
| Middle School | North Shore Middle School |
| Elementary School | Glen Head Elementary School |
| High School | North Shore Senior High School |
| Features | First floor bedroom, first floor full bath, breakfast bar, chandelier, chefs kitchen, crown molding, double vanity, eat-in kitchen, entertainment cabinets, entrance foyer, formal dining, his and hers closets, kitchen island, marble counters, primary bathroom, original details, smart thermostat, soaking tub, storage, walk-in closet(s) |
| Listing information courtesy of: Daniel Gale Sothebys Intl Rlty | |