RealtyDepotNY
Cell: 347-219-2037
Fax: 718-896-7020
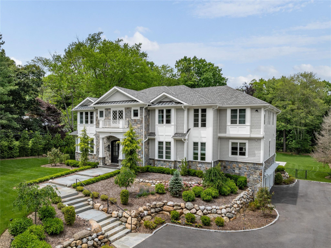
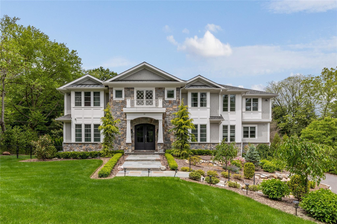
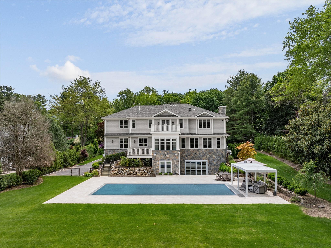
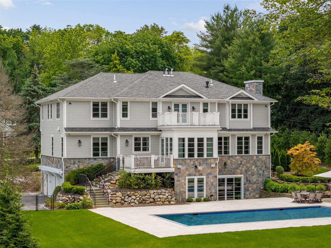
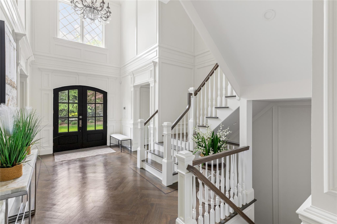
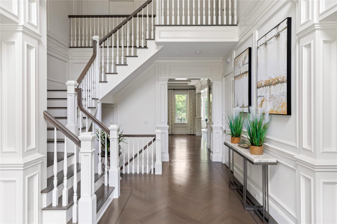
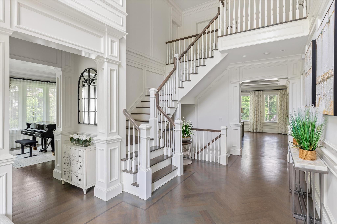
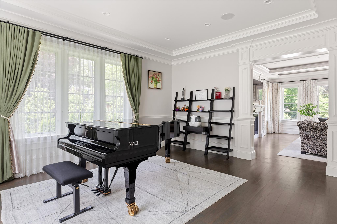
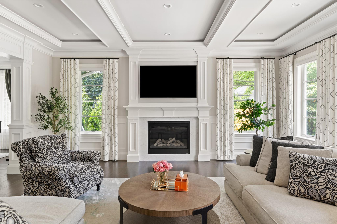
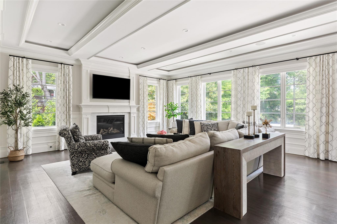
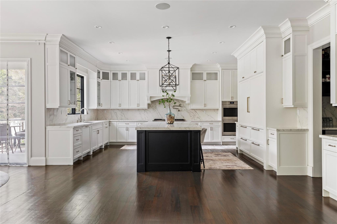
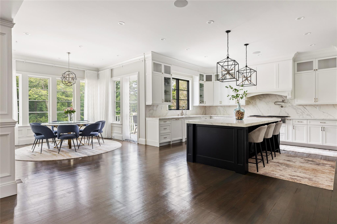
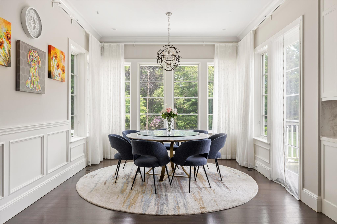
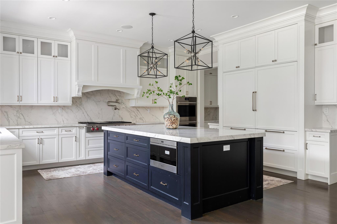
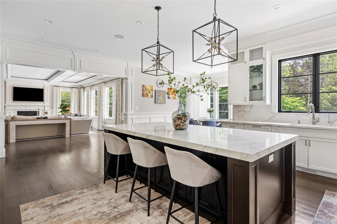
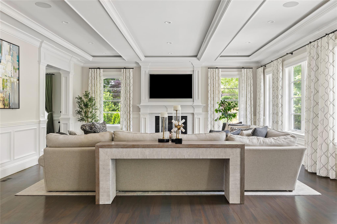
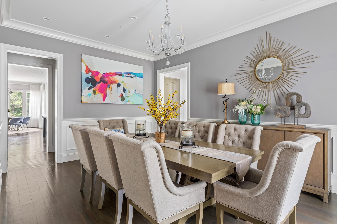
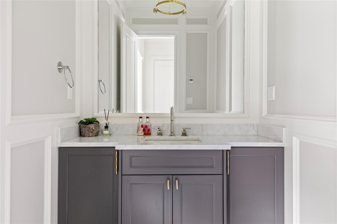
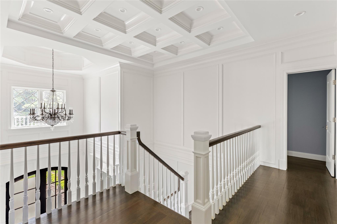
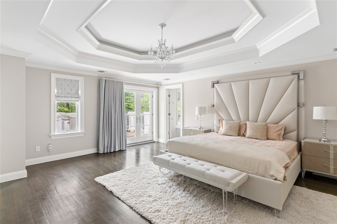
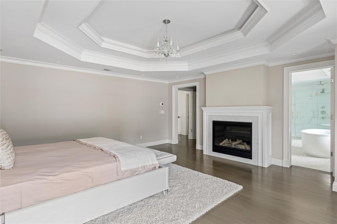
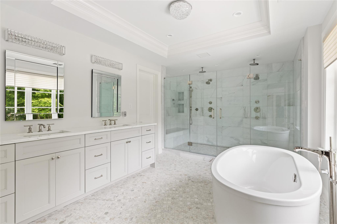
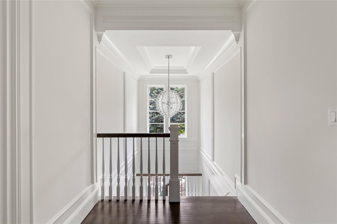
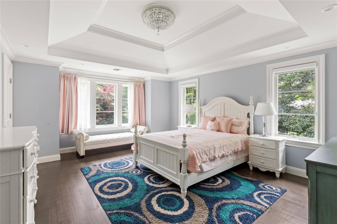
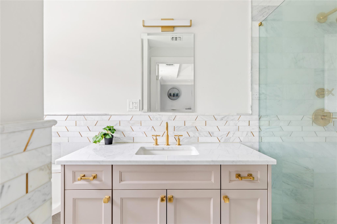
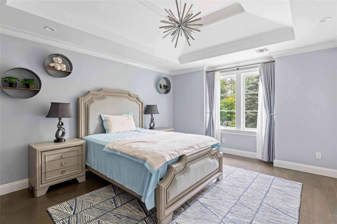
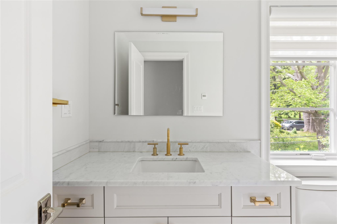
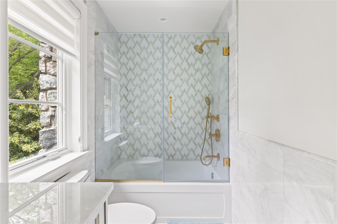
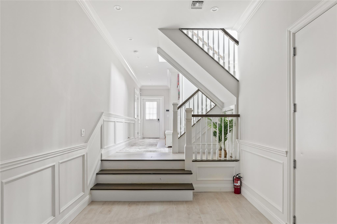
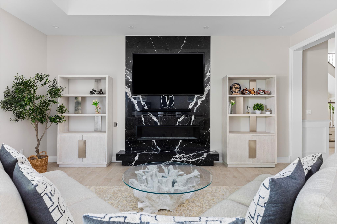
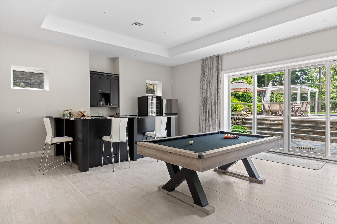
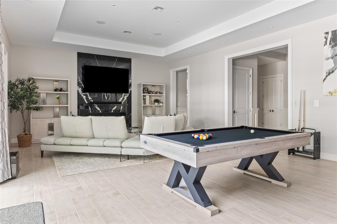
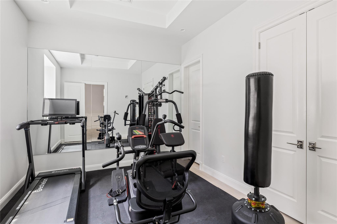
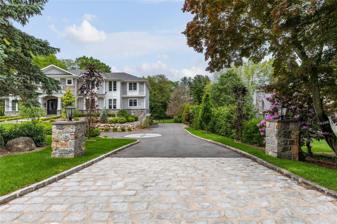
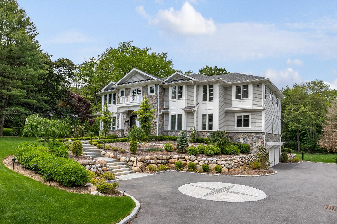
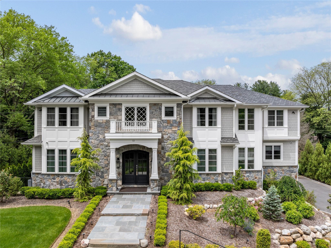
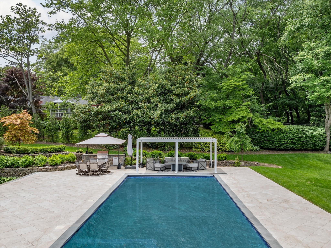
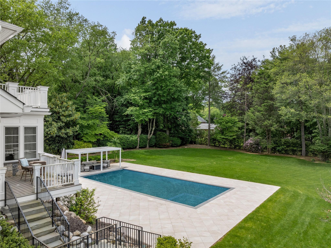
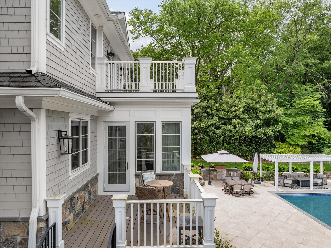
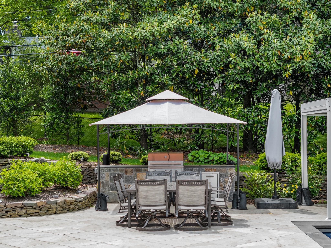
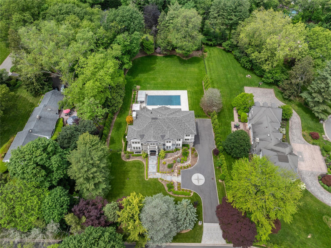
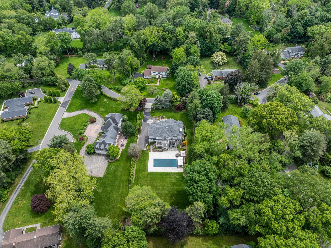
Nestled On One Pristine Acre Of Professionally Landscaped Grounds In The Village Of Old Brookville, This Exquisite Colonial Residence Showcases A Striking Stone-and-shingle Façade And Offers The Pinnacle Of Luxury Living. Custom-built In 2023, The Home Exemplifies Impeccable Craftsmanship, High-end Finishes, And Timeless Design. At The Heart Of The Expansive Backyard Oasis Is A Sparkling Heated Saltwater In-ground Pool With A Sunken Spa And A Sun Deck - Perfect For Both Serene Relaxation And Grand-scale Entertaining. Spanning Approximately 6, 009 Sf, Not Including The 2, 000+/- Sf Finished Walk-out Lower Level With Soaring 11-foot Ceilings, The Home Seamlessly Blends Elegance And Functionality. An Elevator Services All Levels, Ensuring Comfort And Accessibility Throughout. The Open-concept Floor Plan Flows Effortlessly From Room To Room, Anchored By A Bespoke Chef’s Kitchen Featuring A Suite Of Sub-zero / Wolf Appliances, An Oversized Center Island, And Custom Hardwood Cabinetry Adorned With Luxurious Silver Hardware. The Residence Boasts Seven Bedrooms And Eight And A Half Bathrooms, With Each Generously Sized Bedroom Featuring A Custom Marble En-suite. The Owner’s Wing Is A Private Sanctuary, Complete With A Dedicated Foyer, Marble Fireplace, Expansive Walk-in Closet, And A Spa-inspired Bathroom Showcasing A Soaking Tub And An Oversized Glass-enclosed Multifunctional Shower. Additional Amenities Include Radiant And Gas Heating, Intricate Custom Millwork, A Dramatic Two-story Foyer, Elegant Formal Living Areas, Expansive Windows That Flood The Interiors With Natural Light, Multiple All-weather Decks, An Outdoor Built-in Grilling Station, A Matted And Mirrored Home Gym, Wet Bar, And An Attached Three-car Garage. Located In The Award-winning North Shore School District, This Exceptional Property Presents A Rare Opportunity To Experience Refined Living At Its Finest.
| Location/Town | Oyster Bay |
| Area/County | Nassau County |
| Post Office/Postal City | Old Brookville |
| Prop. Type | Single Family House for Sale |
| Style | Colonial |
| Tax | $30,567.00 |
| Bedrooms | 7 |
| Total Rooms | 16 |
| Total Baths | 9 |
| Full Baths | 8 |
| 3/4 Baths | 1 |
| Year Built | 2023 |
| Basement | Finished, Full, Storage Space, Walk-Out Access |
| Construction | Shingle Siding, Stone |
| Lot SqFt | 43,560 |
| Cooling | Central Air |
| Heat Source | Natural Gas, Radiant |
| Util Incl | Electricity Connected, Natural Gas Connected, Sewer Connected, Trash Collection Public, Water Connected |
| Features | Gas Grill |
| Pool | In Ground, |
| Condition | Actual |
| Patio | Deck, Patio, Porch, Terrace |
| Days On Market | 19 |
| Window Features | Oversized Windows |
| Lot Features | Back Yard, Landscaped, Level |
| Tax Assessed Value | 604 |
| Tax Lot | 3 |
| School District | North Shore |
| Middle School | North Shore Middle School |
| Elementary School | Glen Head Elementary School |
| High School | North Shore Senior High School |
| Features | First floor bedroom, first floor full bath, built-in features, cathedral ceiling(s), central vacuum, chefs kitchen, crown molding, double vanity, eat-in kitchen, elevator, entrance foyer, formal dining, high ceilings, kitchen island, marble counters, primary bathroom, open floorplan, open kitchen, pantry, soaking tub, storage, walk-in closet(s), washer/dryer hookup, wet bar, wired for sound |
| Listing information courtesy of: Daniel Gale Sothebys Intl Rlty | |