RealtyDepotNY
Cell: 347-219-2037
Fax: 718-896-7020
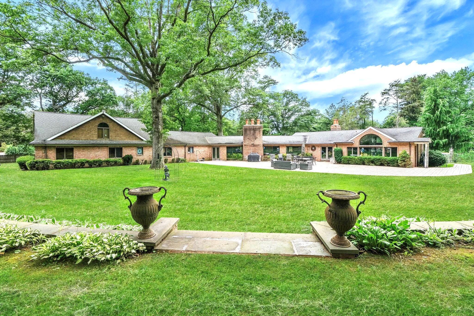
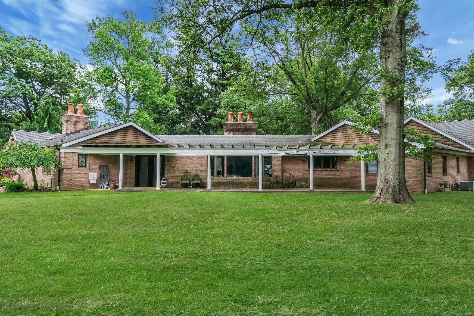
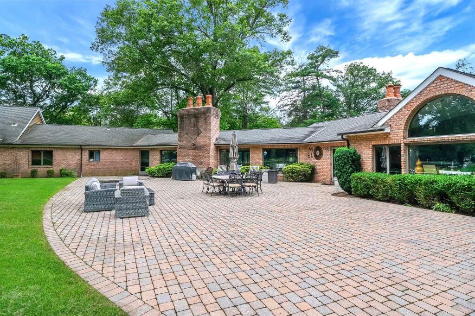
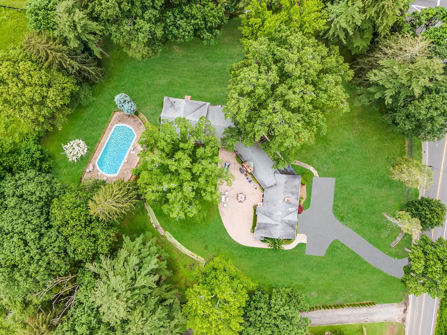
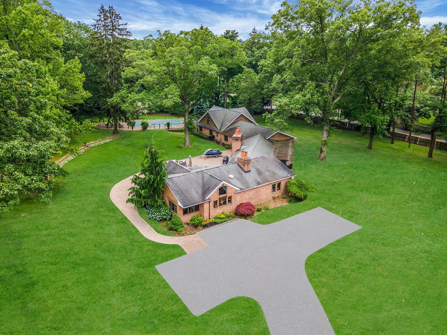
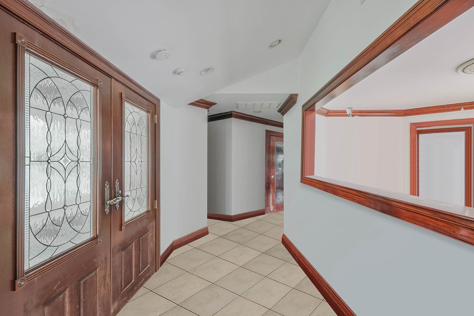
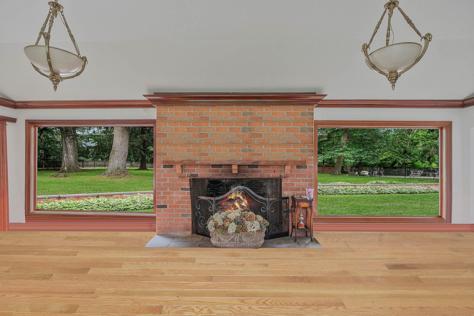
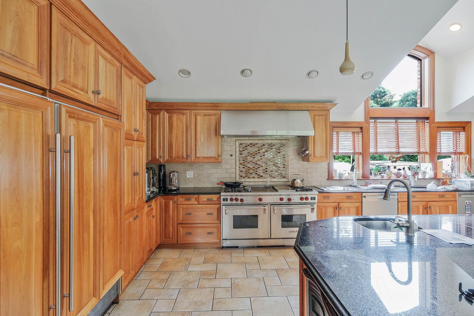
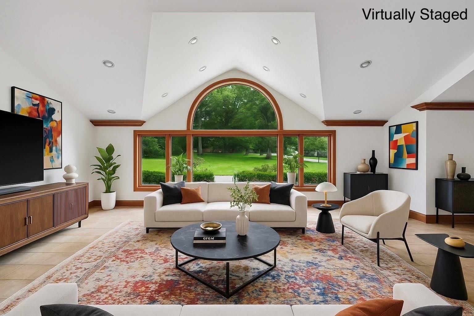
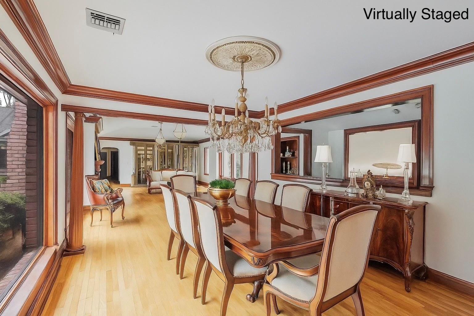
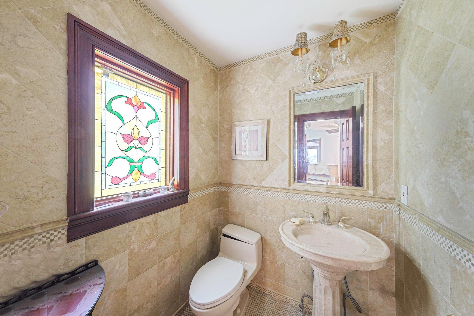
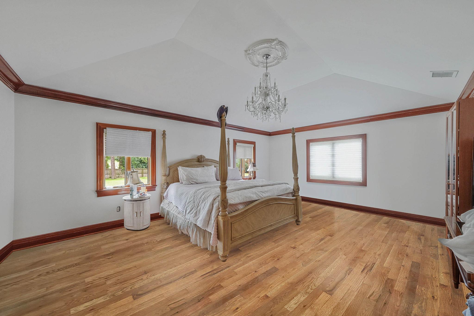
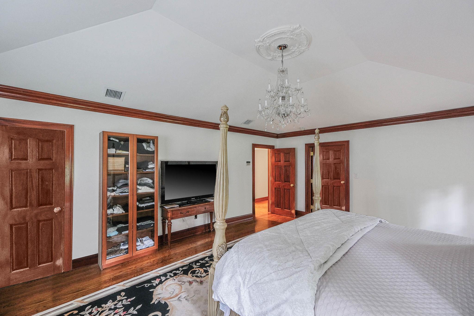
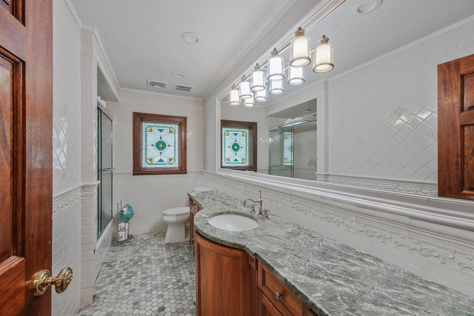
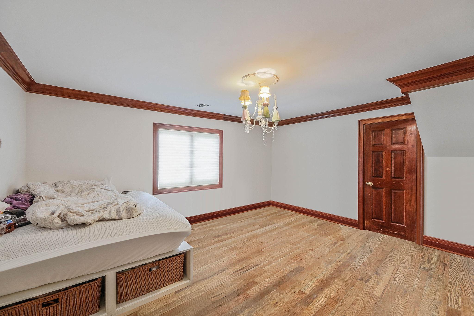
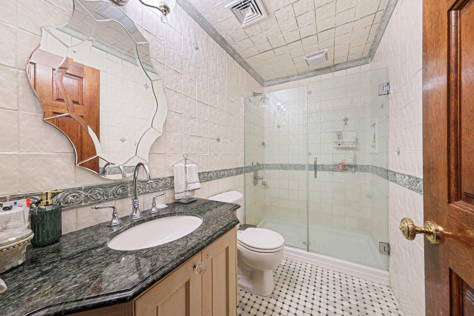
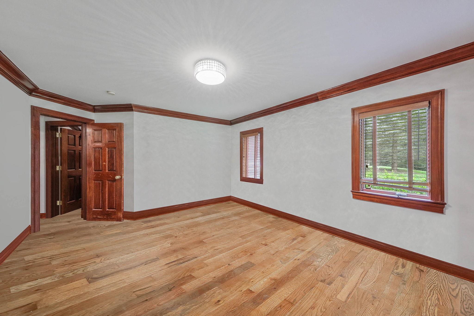
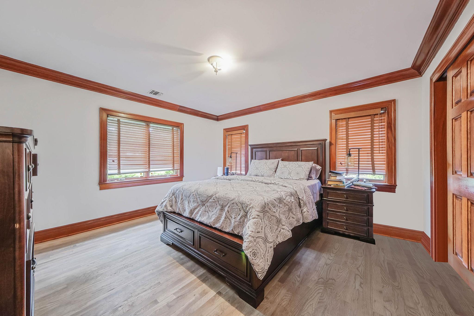
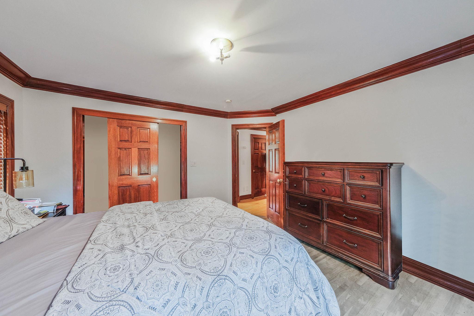
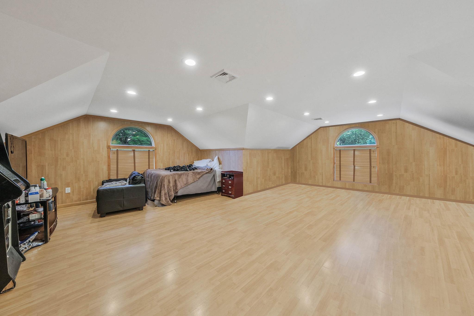
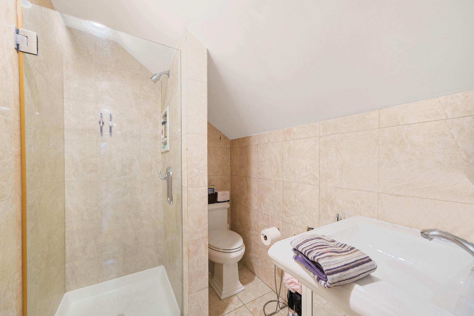
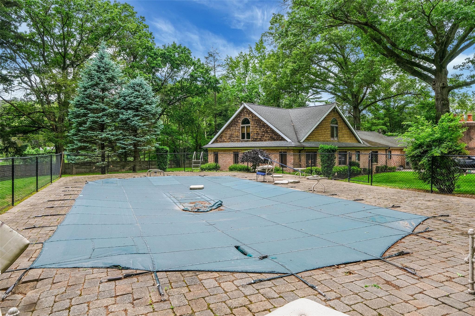
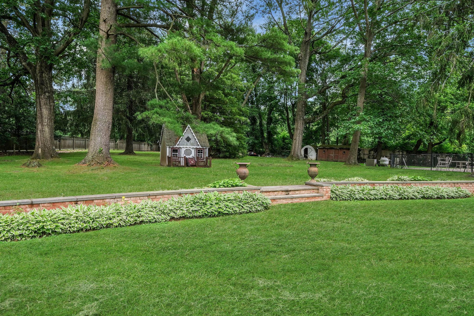
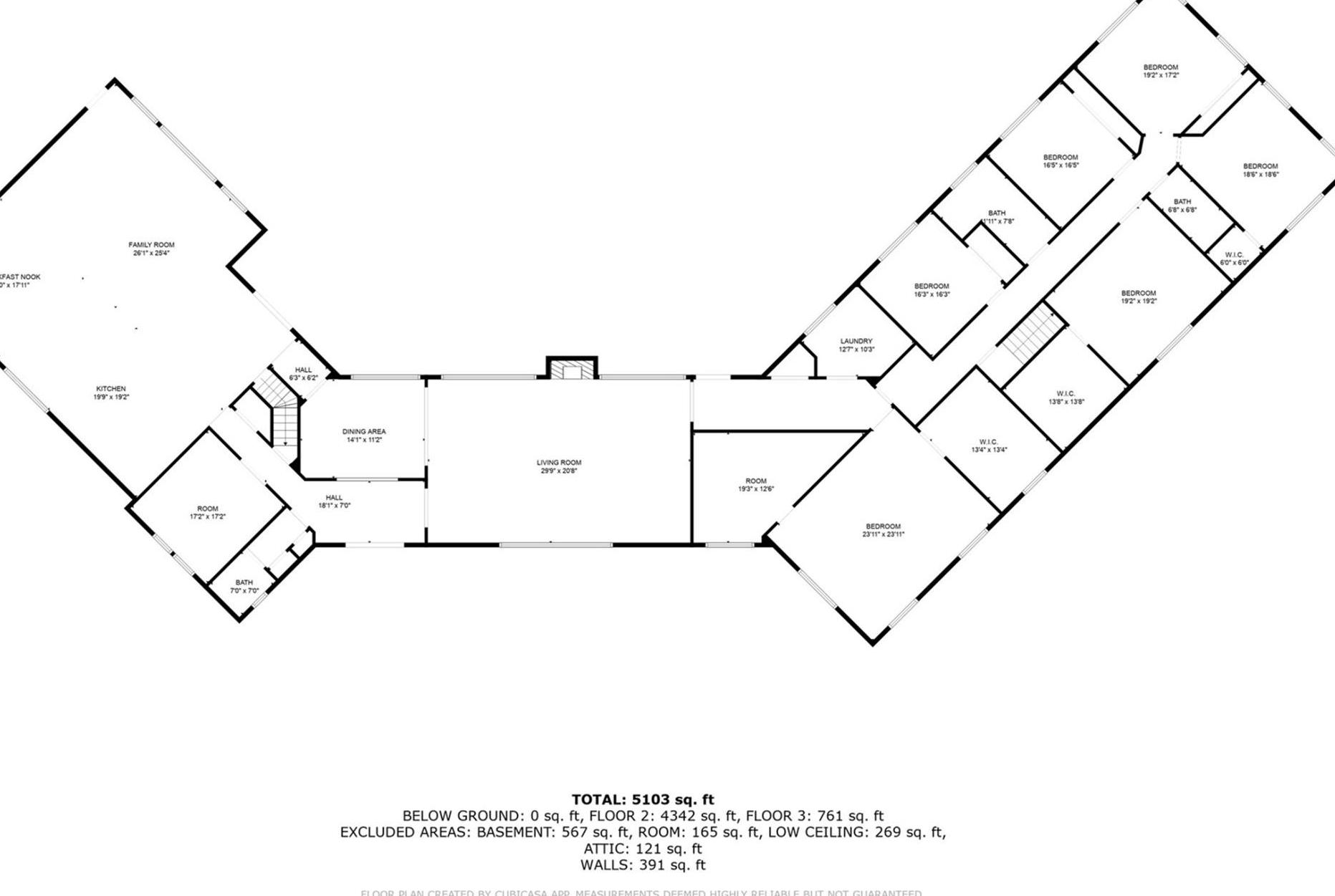
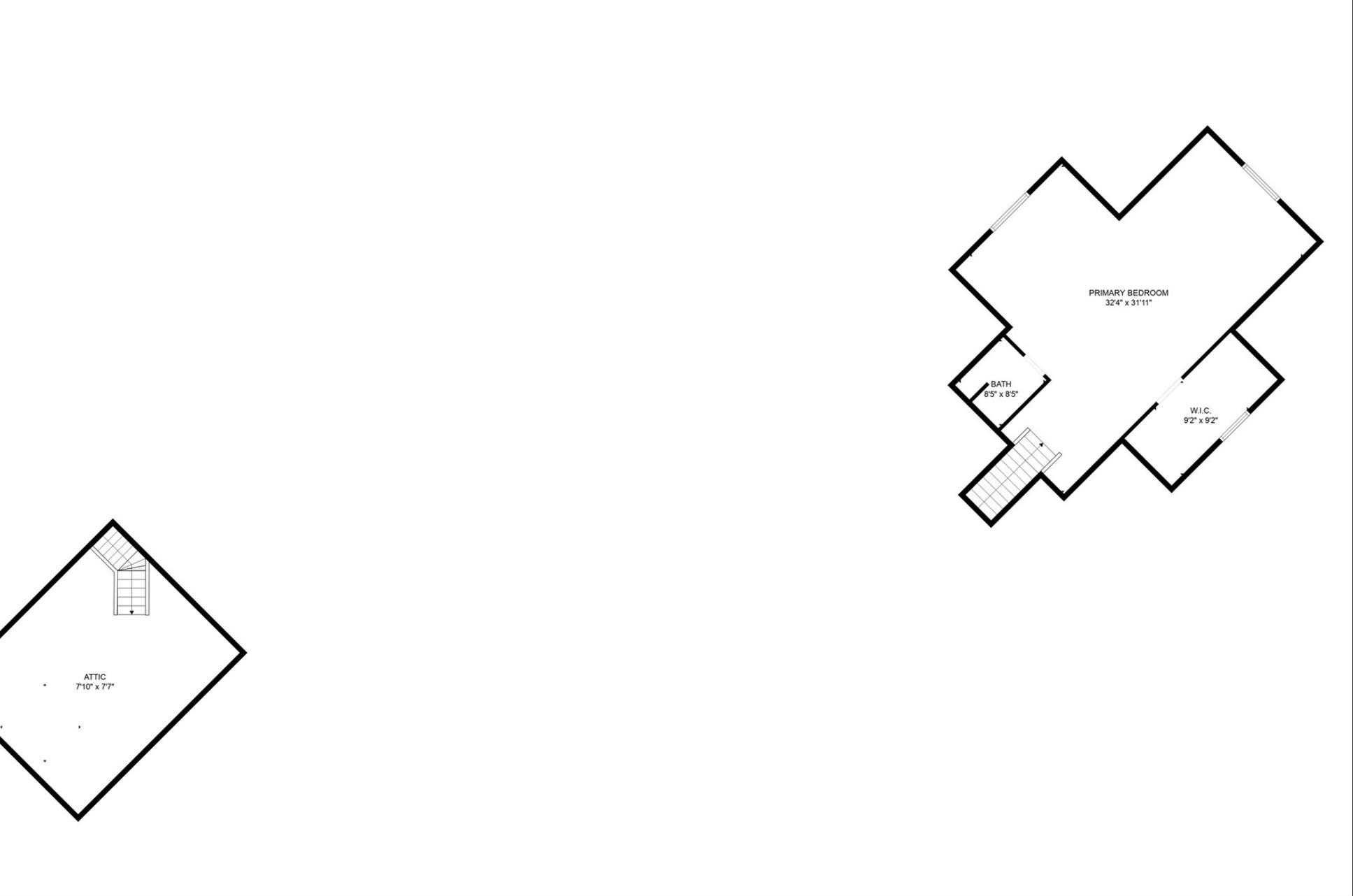
Sprawling Brick Expanded Ranch In Prestigious Old Brookville! Welcome To This Impressive Custom-expanded Ranch, Rebuilt In 2001 And Nestled On 2.2 Flat Acres In The Heart Of Old Brookville. Offering Over 4, 700 Sq Ft Of Living Space, This 6-bedroom, 3.5-bath Home Combines Generous Scale With A Versatile Open Floor Plan—perfect For Both Everyday Living And Entertaining. Highlights Include A Large Living Room With Fireplace That Flows Seamlessly Into The Gourmet Kitchen Featuring A Center Island With Seating, Wolf Stove, And Sub-zero Refrigerator. A Beautifully Crafted Library With Custom Millwork And A Second Fireplace Adds Warmth And Sophistication. A Spacious Laundry Room With Double Washers And Dryers Adds Convenience. The Primary Suite Includes A Walk-in Closet And A Roughed-in En-suite Bath Awaiting Your Vision To Complete. Upstairs Offers A Large Bonus Room With A Full Bath And Ample Storage—ideal For Guests, Office, Or Recreation. Outside, Enjoy A Peaceful, Private Setting With A Vinyl In-ground Pool, Expansive Patio, And Lush Grounds. The Home Also Has A Partial Unfinished Basement. Endless Potential.
| Location/Town | Oyster Bay |
| Area/County | Nassau County |
| Post Office/Postal City | Old Brookville |
| Prop. Type | Single Family House for Sale |
| Style | Exp Ranch |
| Tax | $35,000.00 |
| Bedrooms | 6 |
| Total Rooms | 12 |
| Total Baths | 4 |
| Full Baths | 3 |
| 3/4 Baths | 1 |
| Year Built | 2001 |
| Basement | Partial, Unfinished |
| Construction | Brick, Frame |
| Lot SqFt | 95,832 |
| Cooling | Central Air |
| Heat Source | Natural Gas |
| Util Incl | Electricity Connected, Natural Gas Connected, Trash Collection Private, Water Connected |
| Pool | Fenced, In |
| Parking Features | Driveway |
| Tax Assessed Value | 1599 |
| School District | North Shore |
| Middle School | North Shore Middle School |
| Elementary School | Glen Head Elementary School |
| High School | North Shore Senior High School |
| Features | First floor bedroom, first floor full bath, cathedral ceiling(s), double vanity, eat-in kitchen, entrance foyer, kitchen island, primary bathroom, open floorplan, open kitchen, walk through kitchen, walk-in closet(s), washer/dryer hookup |
| Listing information courtesy of: Signature Premier Properties | |