RealtyDepotNY
Cell: 347-219-2037
Fax: 718-896-7020
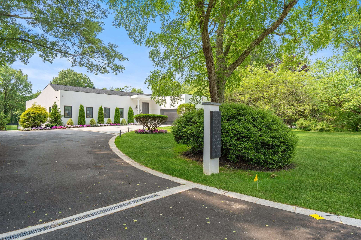
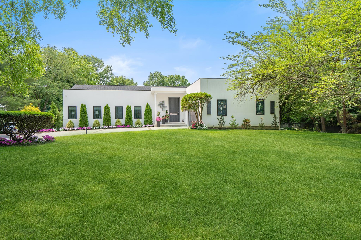
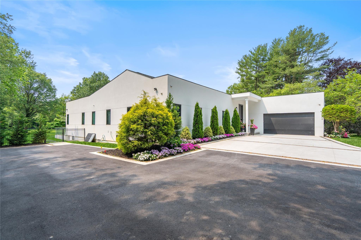
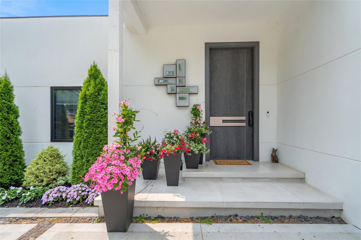
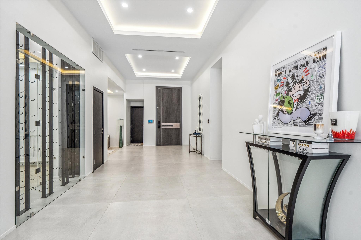
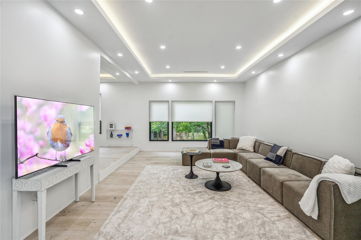
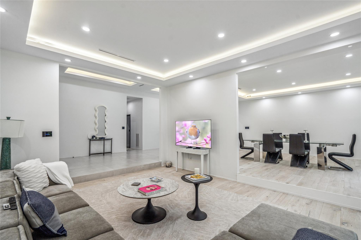
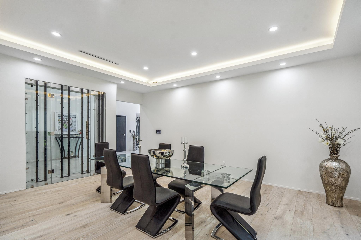
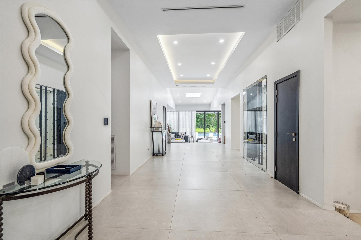
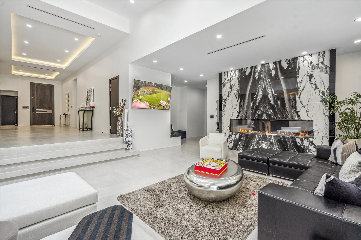
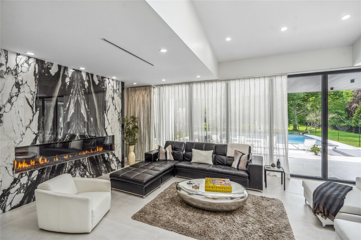
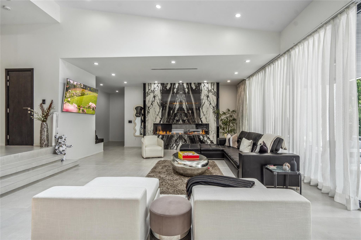
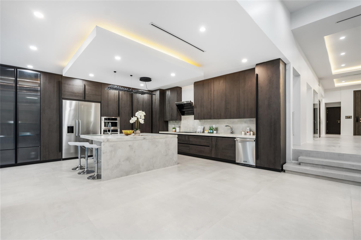
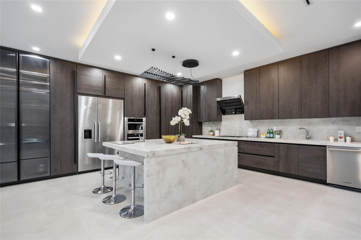
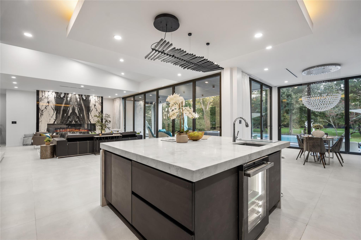
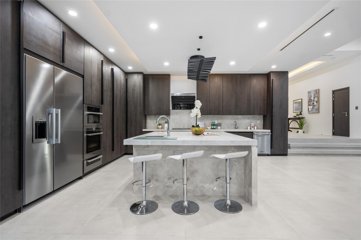
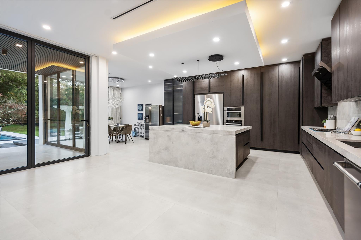
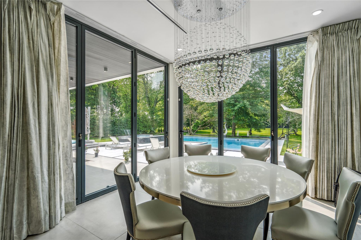
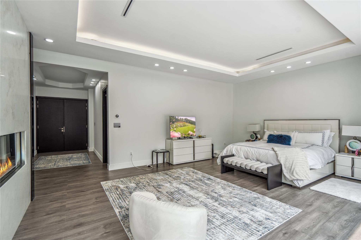
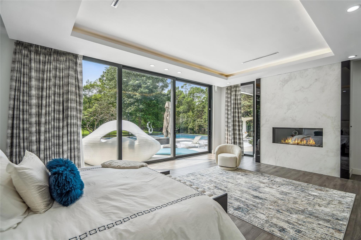
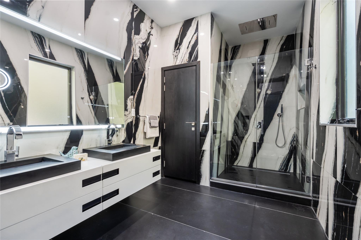
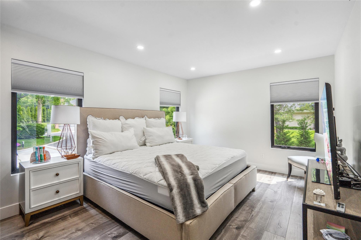
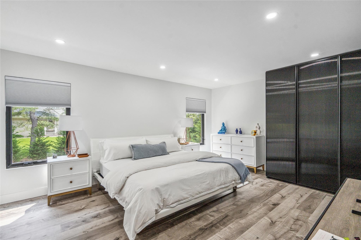
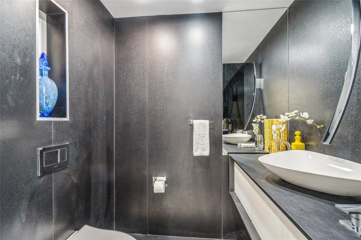
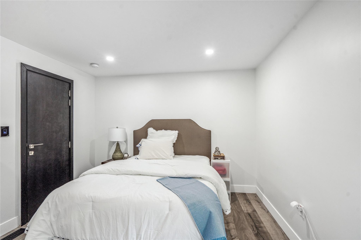
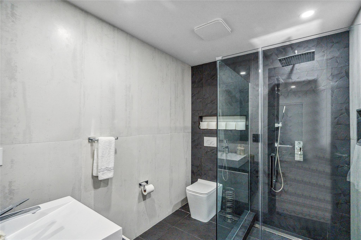
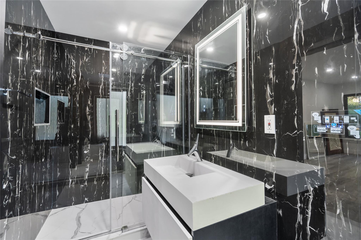
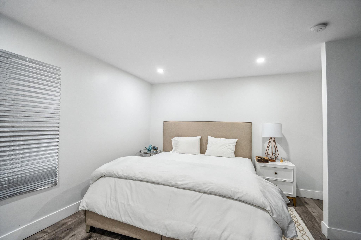
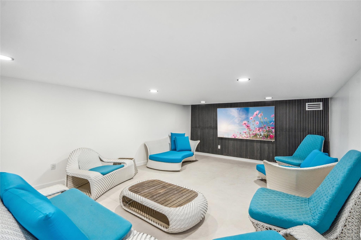
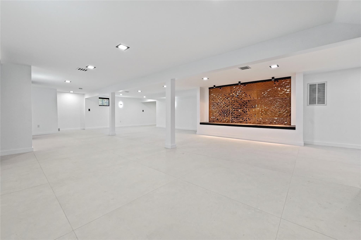
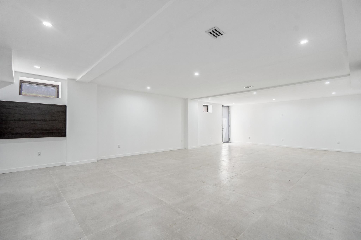
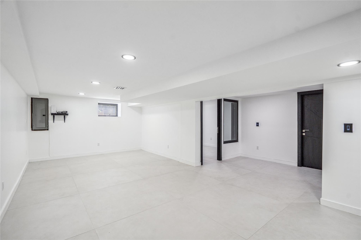
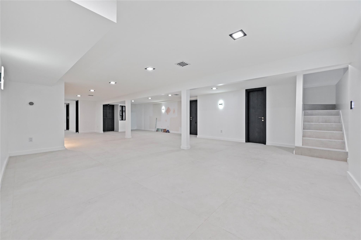
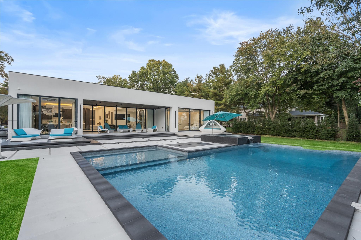
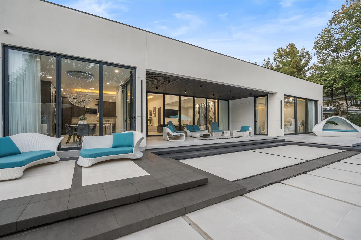
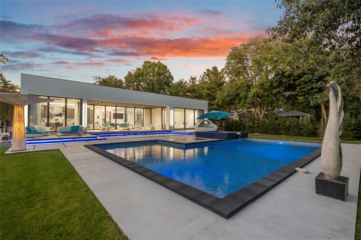
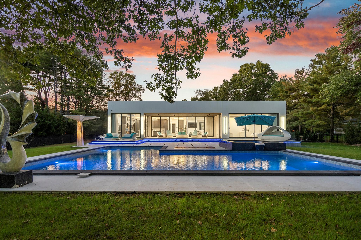
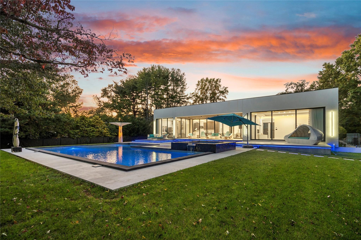
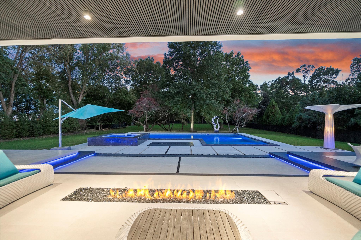
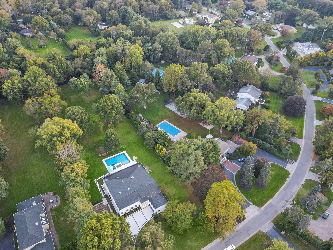
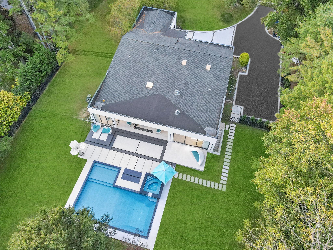
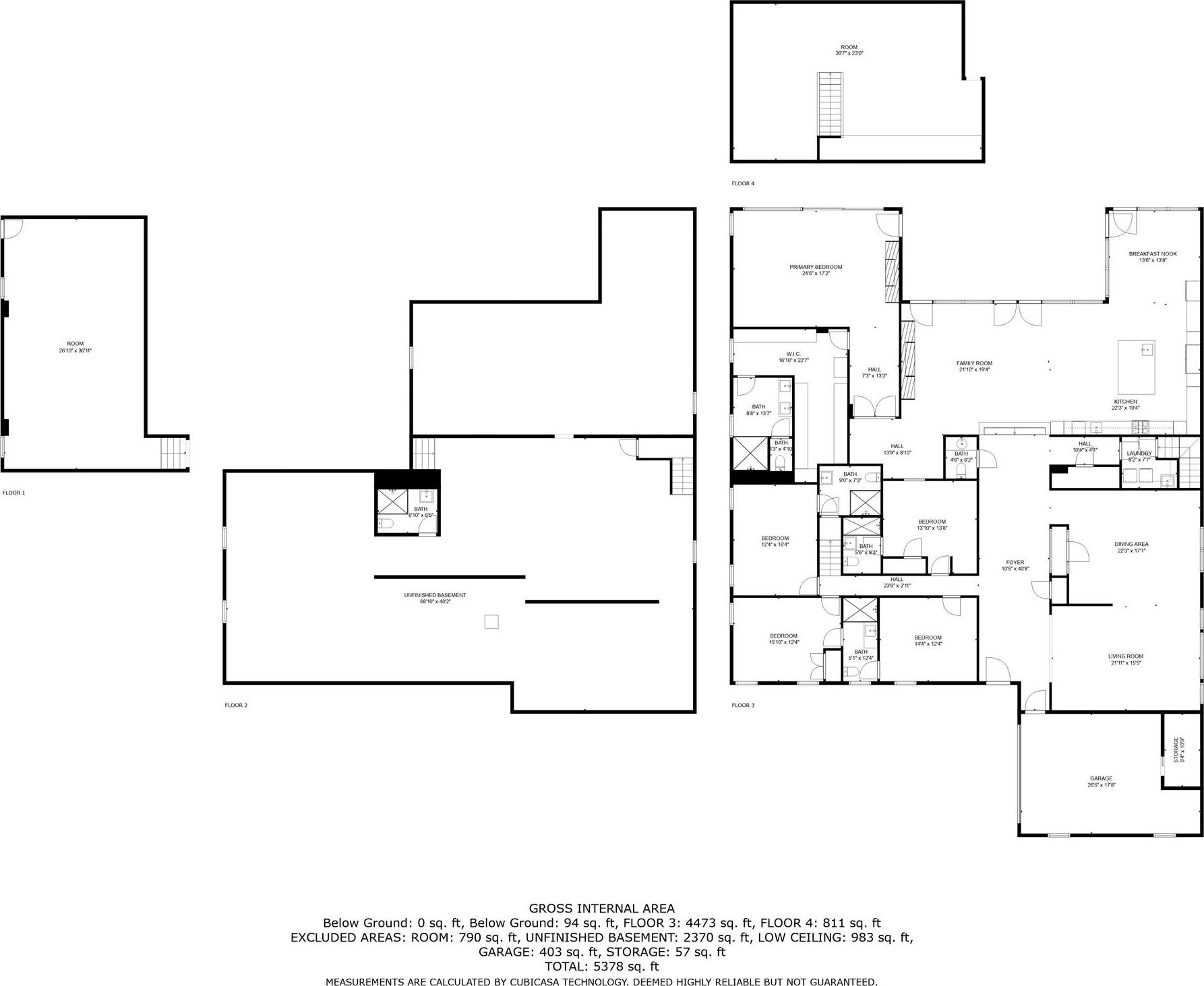
Discover The Pinnacle Of Modern Living In This Newly Expanded 5-bed, 5.5-bath Ranch Set On 2 Flat Acres. Renovated In 2023, It Features A Walk-out Basement With 10-ft Ceilings, A Grand 12-ft Foyer, And A 10-ft Stone Veneer Entry Door With A Smart Yale Lock. The Open Layout Blends Smart-home Tech With Premium Finishes—porcelain Tile, Wide Plank Wood Floors, Solid Wood Doors, Iotty Smart Switches, And Linear Vents. A Wine Cellar, Designer Powder Room, And High-end Fixtures Add Elegance Throughout. The Chef’s Kitchen Includes Solid Wood Cabinets With Stone Veneer, Equipped With Miele And Viking Appliances, Including A Cooktop, Exhaust, Microwave, Conventional Microwave, Warming Drawer, And Dishwasher, 9 Ft Marble Center Island Making Meal Prep A Breeze, And A Pantry Provides Ample Storage. The Family Room Boasts 12-ft Ceilings, Gas Fireplace, And Schuco Bi-fold Doors Opening To The Backyard. The Master Suite Offers A Private Patio, Marble Fireplace, And Spa-like Bath With Full Marble Walls And Top-tier Fixtures. Four Additional Bedrooms Include Two En Suites And A Jack-and-jill, All With Marble-tiled Baths And Rain Showers. The Backyard Is Built For Entertaining With A Porcelain-tiled Patio With A Top-covered Vinyl And Wood Veneer Overhang, Custom Gas Fire Pit, Heated Vinyl Pool, Mosaic-tiled Hot Tub, And Porcelain Pavers. Fully Fenced, With 16-zone Sprinklers And Landscape Lighting. A True Fusion Of Design, Tech, And Luxury Living.
| Location/Town | North Hempstead |
| Area/County | Nassau County |
| Post Office/Postal City | Old Westbury |
| Prop. Type | Single Family House for Sale |
| Style | Contemporary, Ranch |
| Tax | $38,334.00 |
| Bedrooms | 5 |
| Total Rooms | 10 |
| Total Baths | 6 |
| Full Baths | 5 |
| 3/4 Baths | 1 |
| Year Built | 1964 |
| Basement | Finished, Full, Storage Space, Walk-Out Access |
| Construction | Foam Insulation, Stucco |
| Cooling | Central Air |
| Heat Source | Forced Air, Natural |
| Util Incl | Cable Available, Electricity Available, Natural Gas Available, Phone Available, Trash Collection Private, Water Available |
| Features | Fire Pit, Lighting, Mailbox, Rain Gutters |
| Pool | In Ground, |
| Condition | Updated/Remodeled |
| Patio | Covered, Patio |
| Days On Market | 2 |
| Window Features | New Windows, Oversized Windows, Screens |
| Lot Features | Back Yard, Cleared, Landscaped, Level, Sprinklers In Front, Sprinklers In Rear |
| Parking Features | Attached, Driveway, Garage, Garage Door Opener, Private |
| School District | Westbury |
| Middle School | Westbury Middle School |
| Elementary School | Powells Lane School |
| High School | Westbury High School |
| Features | First floor bedroom, first floor full bath, breakfast bar, built-in features, chefs kitchen, double vanity, eat-in kitchen, entrance foyer, formal dining, granite counters, high ceilings, primary bathroom, open floorplan, pantry, recessed lighting, smart thermostat, storage, walk-in closet(s), washer/dryer hookup |
| Listing information courtesy of: Douglas Elliman Real Estate | |