RealtyDepotNY
Cell: 347-219-2037
Fax: 718-896-7020
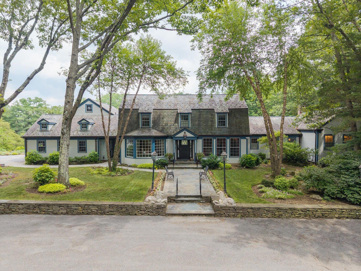
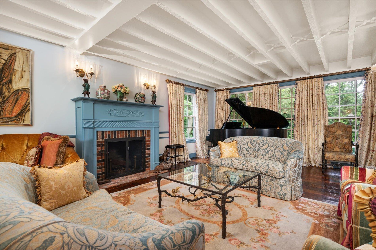
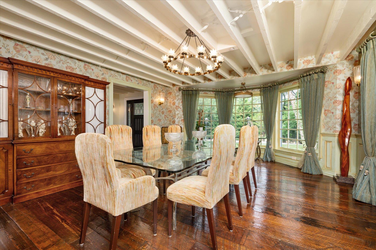
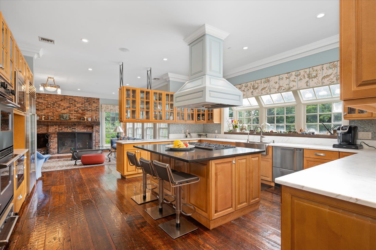
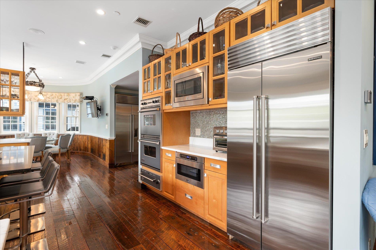
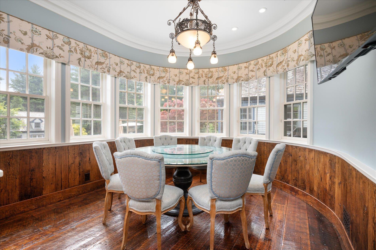
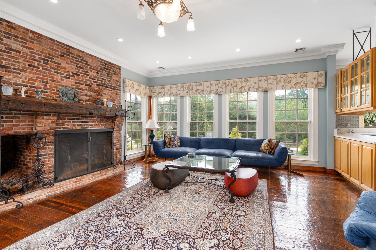
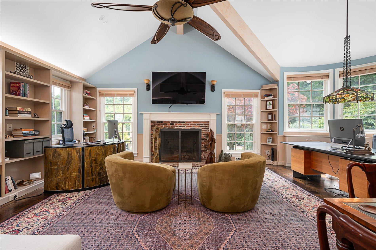
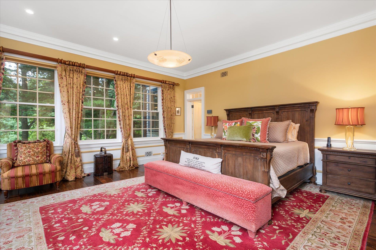
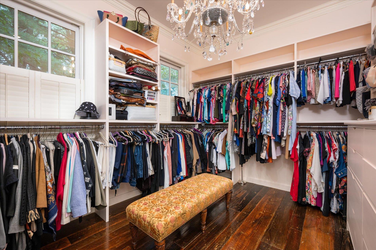
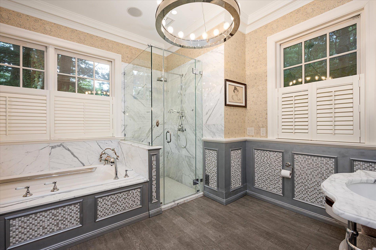
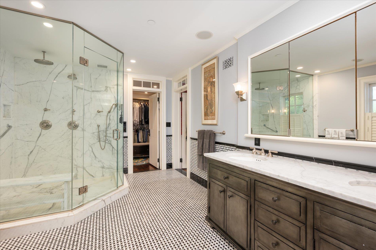
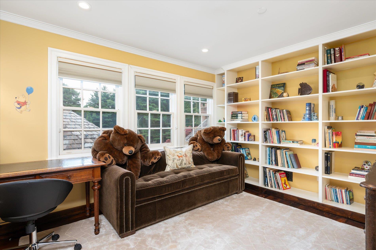
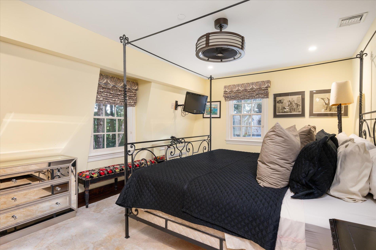
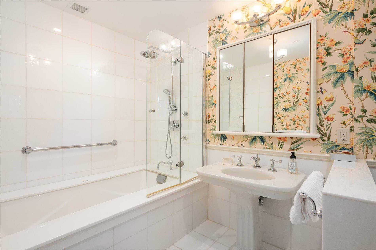
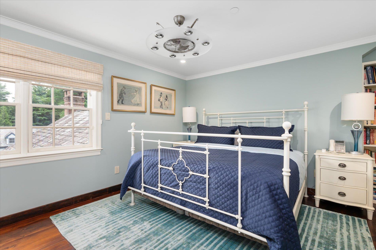
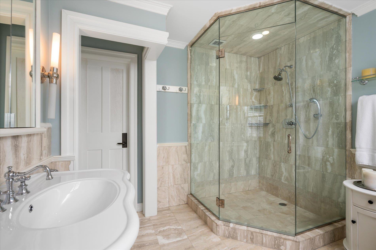
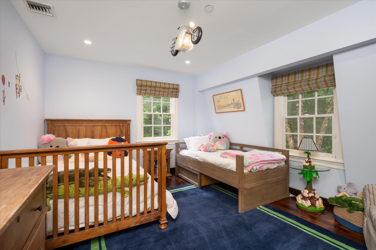
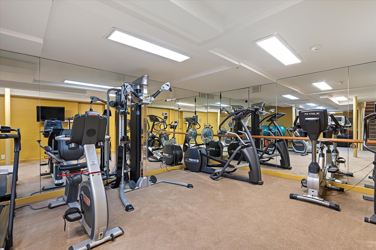
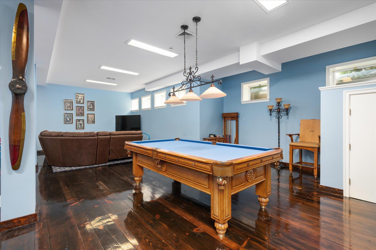
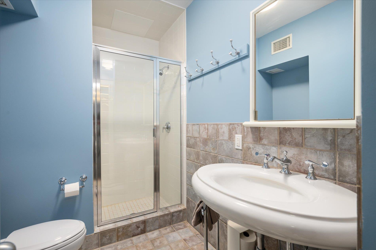
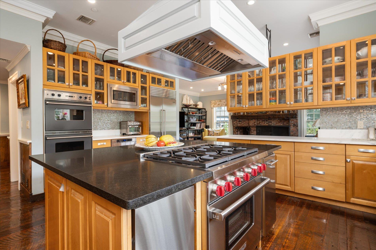
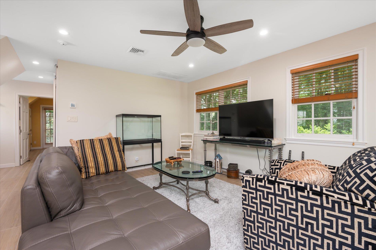
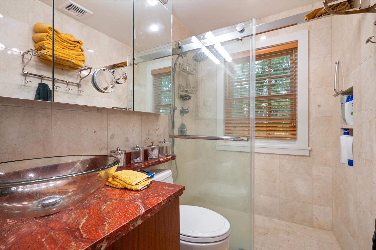
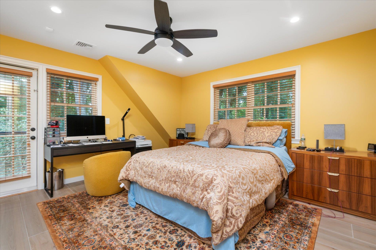
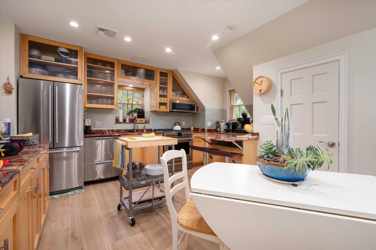
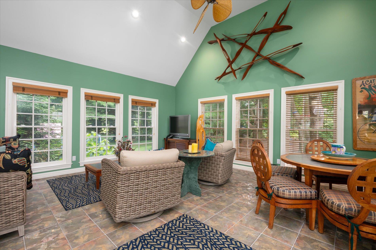
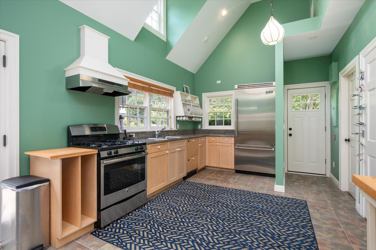
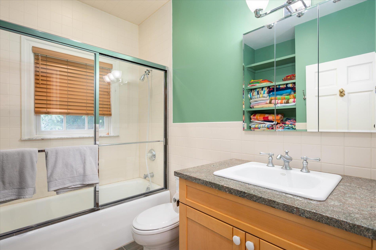
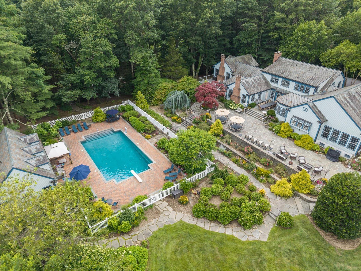
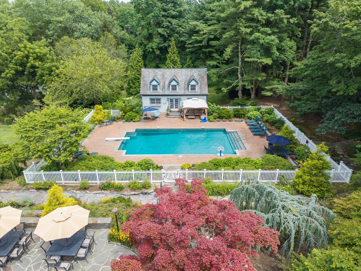
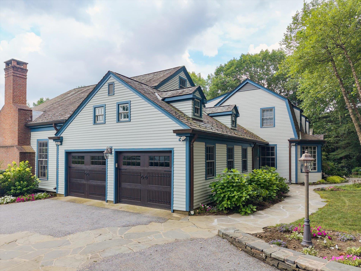
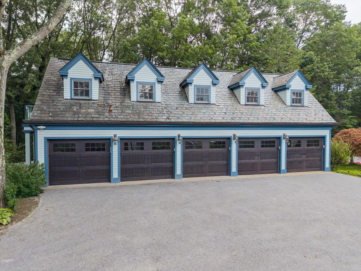
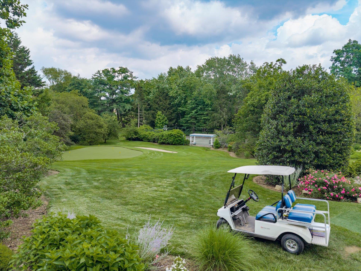
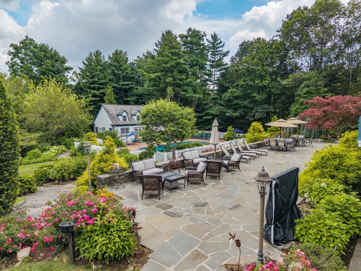
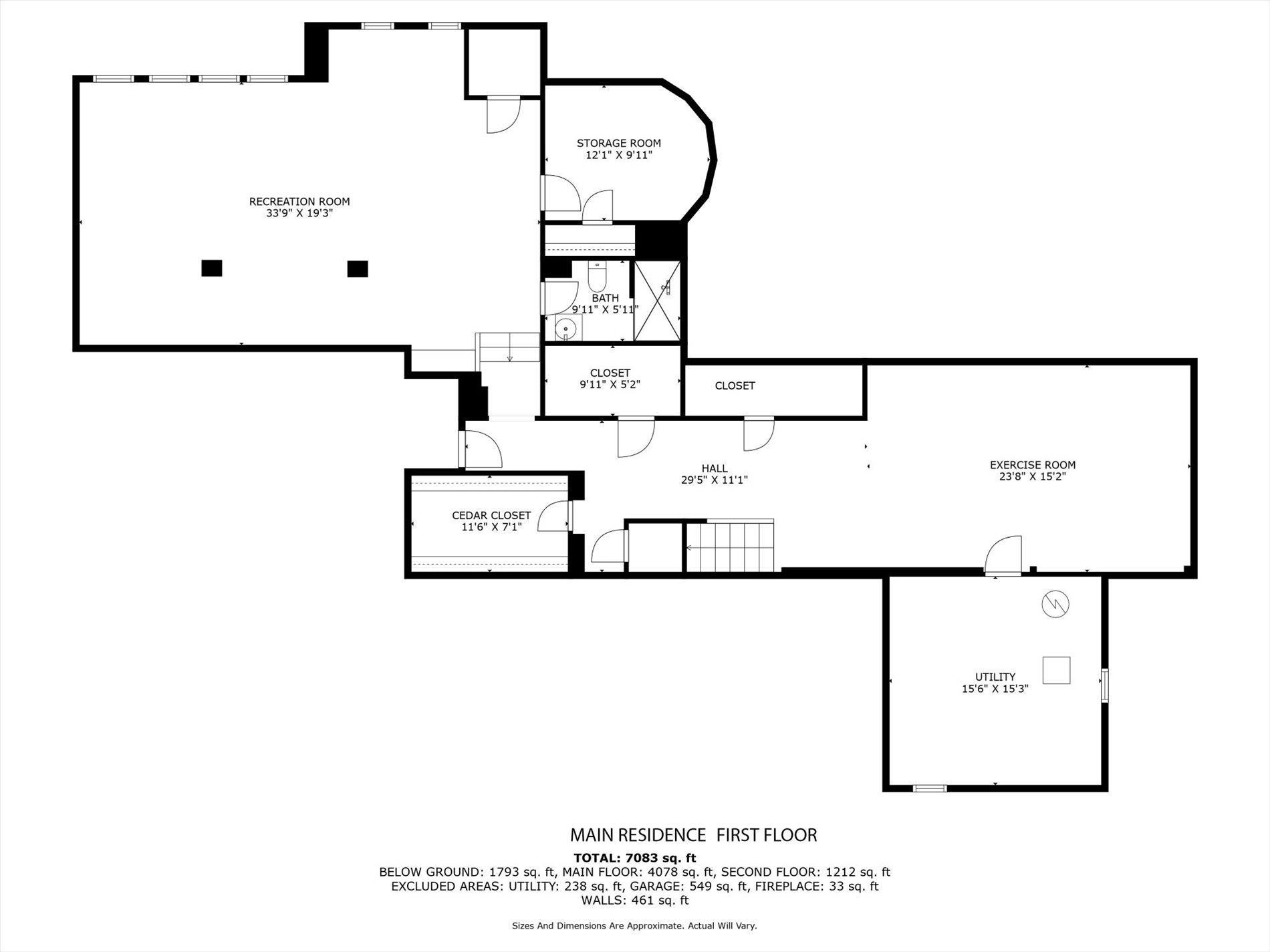
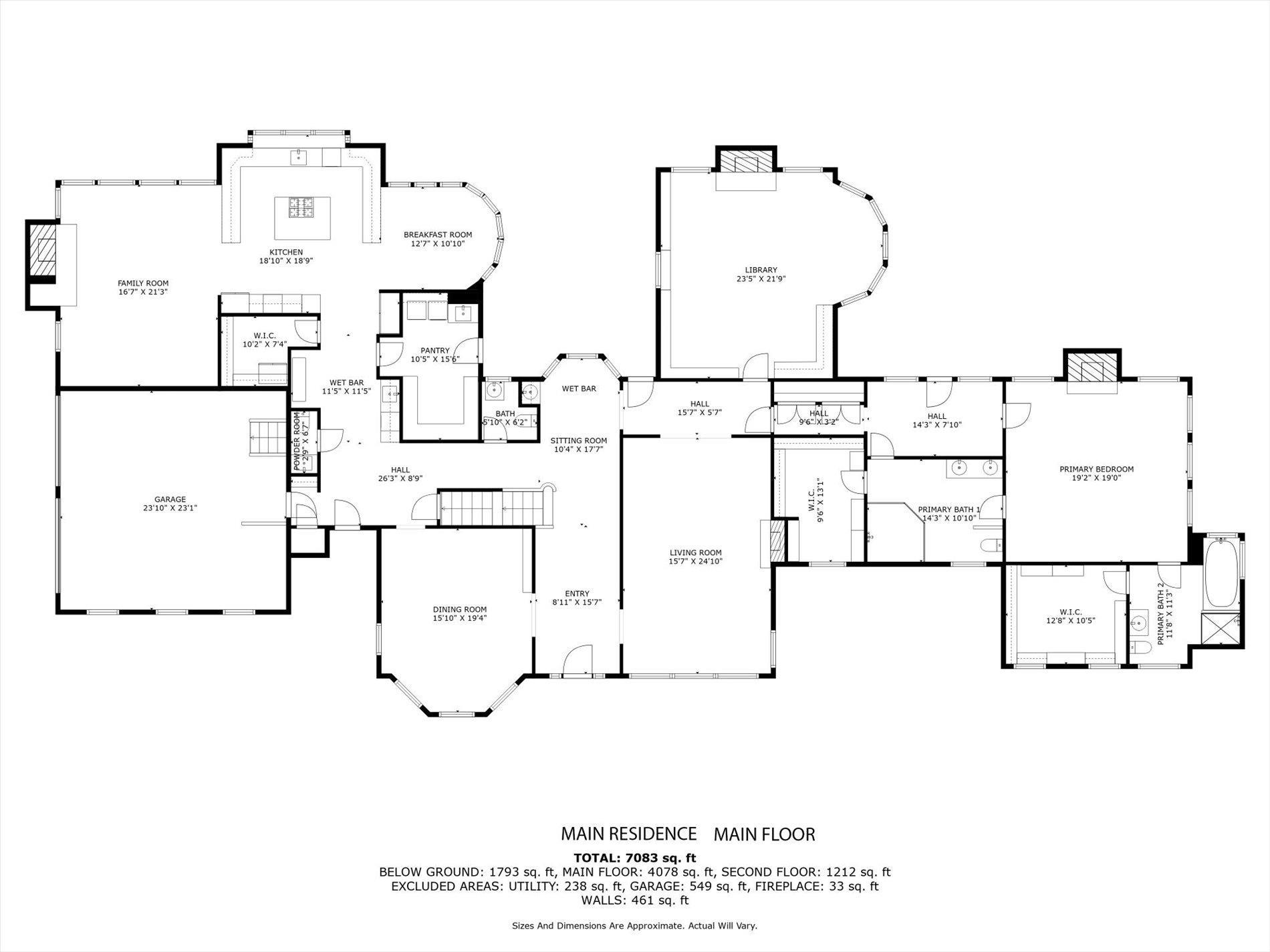
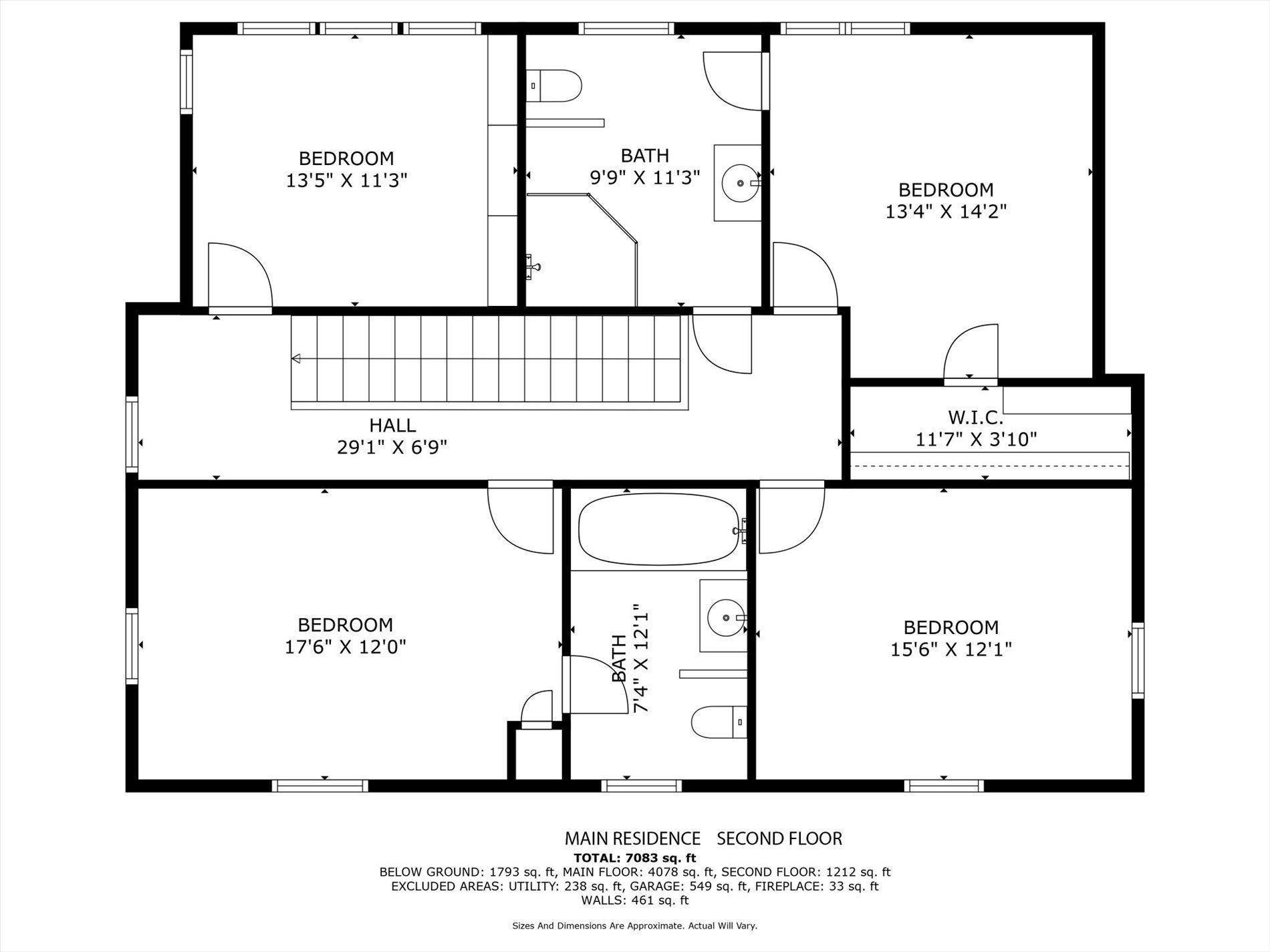
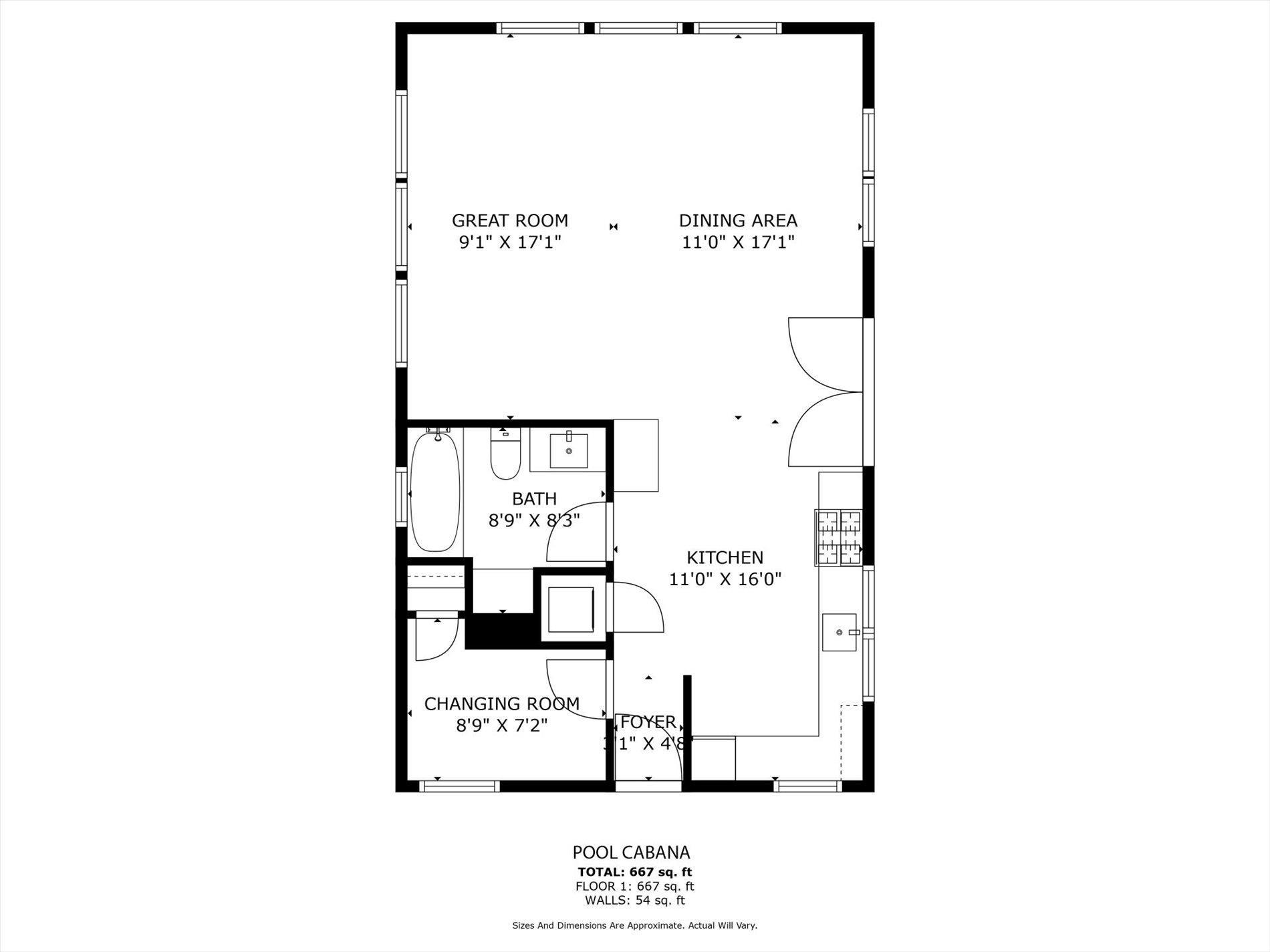
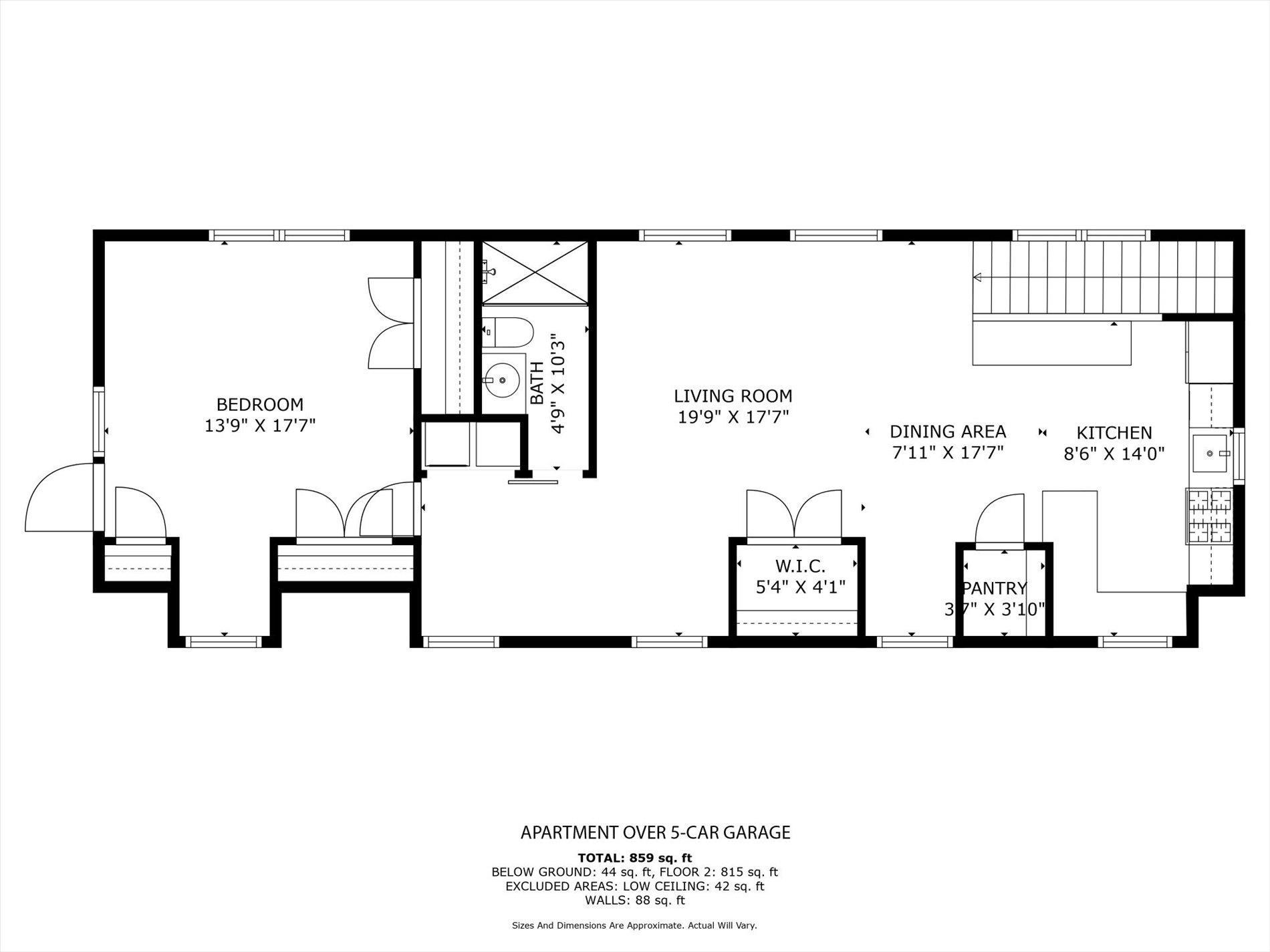
Welcome To 4 Clock Tower Lane – A Private Estate In Prestigious Old Westbury Nestled On 7.96 Beautifully Landscaped Acres, This Extraordinary Estate Offers The Ultimate In Luxury, Privacy, And Resort-style Living. The Elegant Main Residence Features 5 Spacious Bedrooms And 5 Full Bathrooms, 2 Powder Rooms, Designed With Timeless Sophistication And Modern Functionality. The Primary Bedroom Has Two En-suite Bathrooms And Two Walk-in Closets Inside, You’ll Find A Gourmet Kitchen Perfect For Entertaining, A Formal Dining Room With A Fireplace, A Gracious Living Room With A Fireplace, A Family Room With A Fireplace, And A Richly Appointed Library/home Office. Every Space Is Thoughtfully Crafted With Custom Finishes And Architectural Detail. Beyond The Main Home, The Estate Boasts A Fully Equipped Pool House Complete With A Kitchen, Dining Room, Changing Room, And Bathroom—perfect For Hosting Unforgettable Summer Gatherings. An Apartment Above The Detached 5-car Garage Offers A Private Retreat With A Bedroom, Full Kitchen, Dining Area, And Living Room—ideal For Guests, Staff, Or Extended Family. An Additional 2-car Garage Ensures Ample Vehicle Storage. Enjoy Resort-style Amenities Including A Sparkling In-ground Pool, Full-size Tennis Court, Basketball Court, Private Golf Area, And A Serene Koi Pond That Adds A Touch Of Tranquility To The Grounds. 4 Clock Tower Lane Is A Rare Offering That Combines Expansive Indoor And Outdoor Living, All In One Of Long Island’s Most Sought-after Locations. A True Legacy Property Ready To Be Enjoyed For Generations.
| Location/Town | North Hempstead |
| Area/County | Nassau County |
| Post Office/Postal City | Old Westbury |
| Prop. Type | Single Family House for Sale |
| Style | Farmhouse |
| Tax | $103,709.00 |
| Bedrooms | 5 |
| Total Rooms | 10 |
| Total Baths | 7 |
| Full Baths | 5 |
| 3/4 Baths | 2 |
| Year Built | 1977 |
| Basement | Finished, Storage Space |
| Construction | Frame |
| Lot SqFt | 245,330 |
| Cooling | Central Air |
| Heat Source | Natural Gas |
| Util Incl | Cable Connected, Electricity Connected, Natural Gas Connected, Phone Connected, Trash Collection Private |
| Property Amenities | Tbd |
| Pool | In Ground |
| Patio | Patio, Terrace |
| Days On Market | 42 |
| Parking Features | Attached, Detached, Driveway, Electric Vehicle Charging Station(s), Garage Door Opener, Heated Garag |
| Tax Assessed Value | 4081 |
| Tax Lot | 130 & 132 |
| School District | Jericho |
| Middle School | Jericho Middle School |
| Elementary School | Cantiague Elementary School |
| High School | Jericho Senior High School |
| Features | First floor bedroom, breakfast bar, eat-in kitchen, entrance foyer, formal dining, his and hers closets, pantry, primary bathroom, recessed lighting, walk-in closet(s), washer/dryer hookup, wet bar |
| Listing information courtesy of: Keller Williams Rty Gold Coast | |