RealtyDepotNY
Cell: 347-219-2037
Fax: 718-896-7020
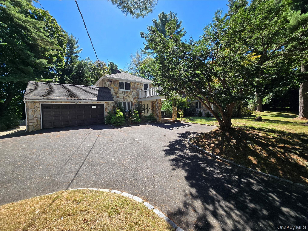
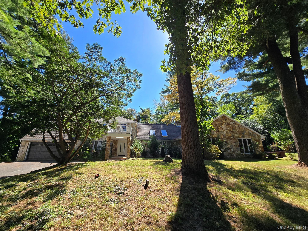
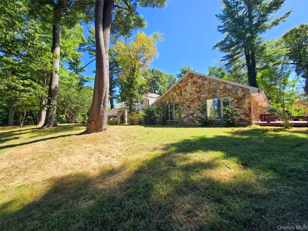
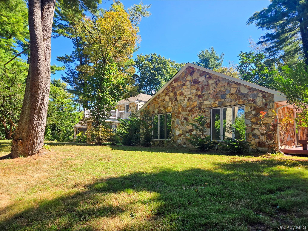
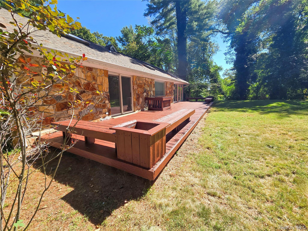
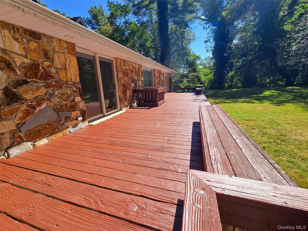
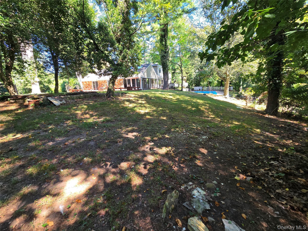
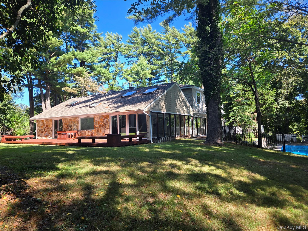
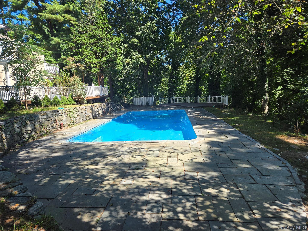
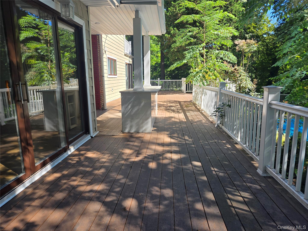
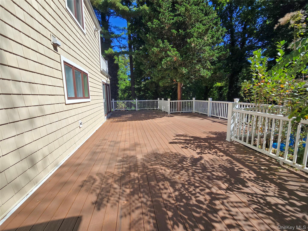
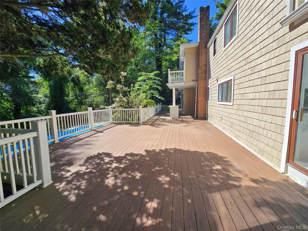
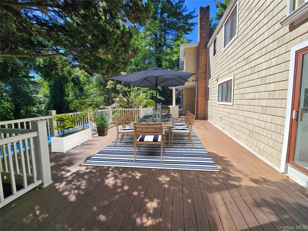
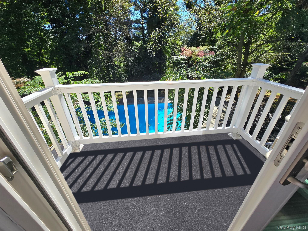
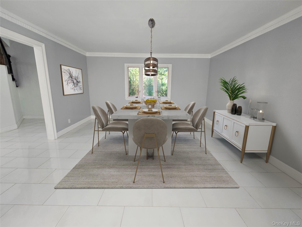
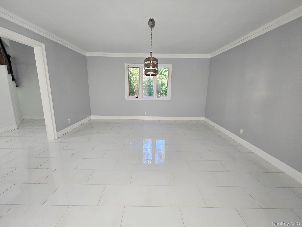
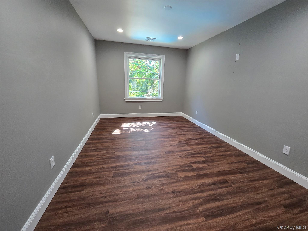
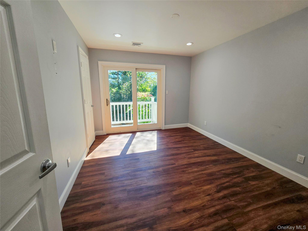
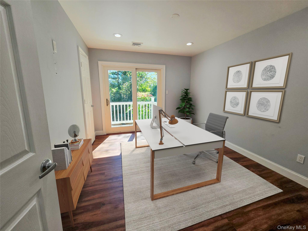
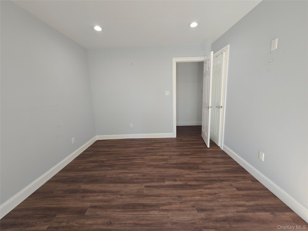
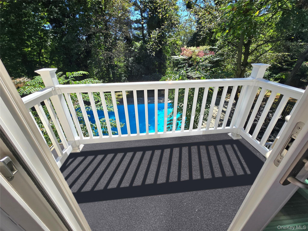
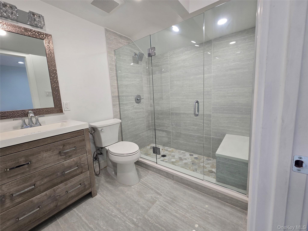
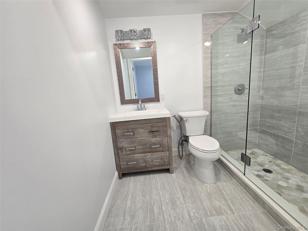
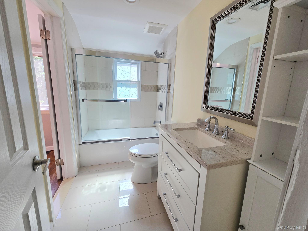
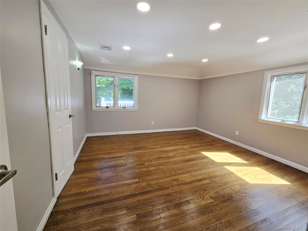
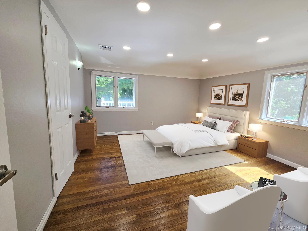
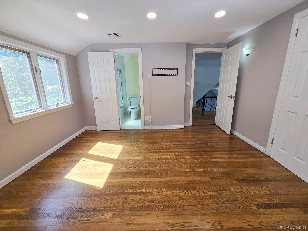
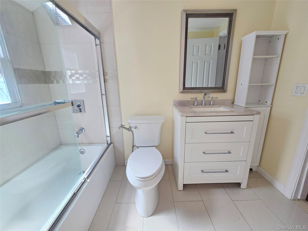
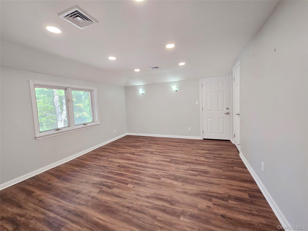
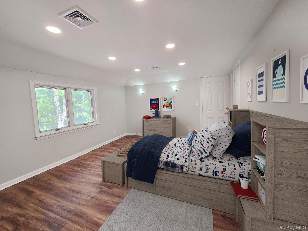
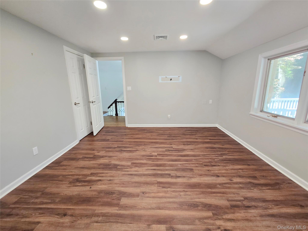
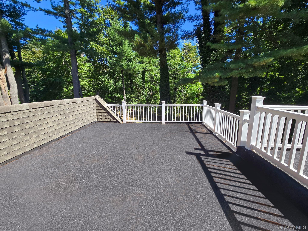
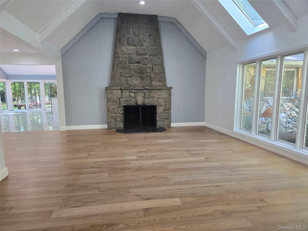
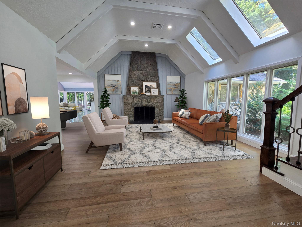
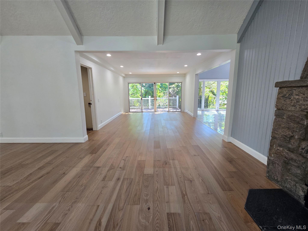
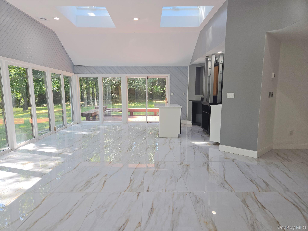
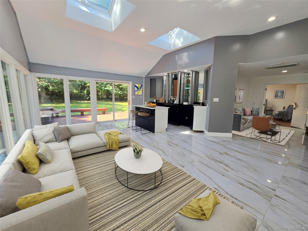
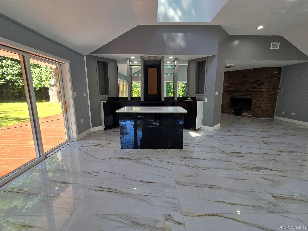
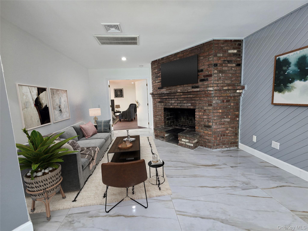
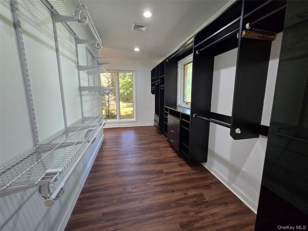
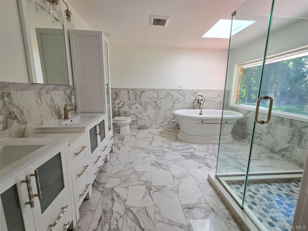
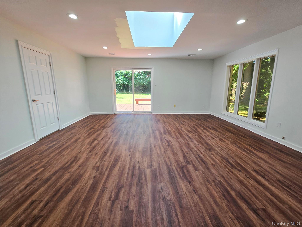
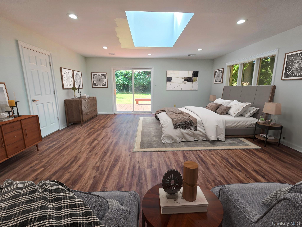
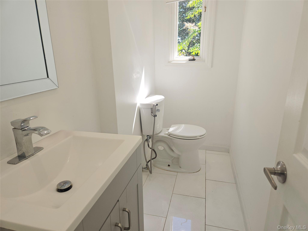
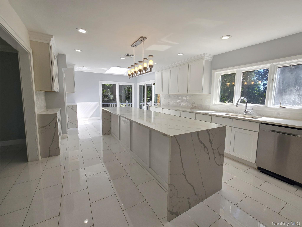
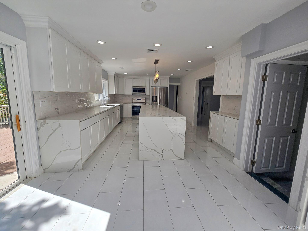
Nestled In One Of Long Island’s Most Coveted Enclaves, **32 Valley Road** Is More Than Just A Home — It Is A Statement Of Style, Comfort, And Modern Luxury. This **recently Renovated 5-bedroom, 3.5-bathroom Residence** Spans Approximately **3, 900 Sq. Ft.** Of Thoughtfully Designed Living Space, Offering An Unparalleled Blend Of Sophistication And Warmth. As You Enter, You Are Immediately Struck By The Light-filled Interiors And Open Flow That Invite You Deeper Into The Home. Every Room Has Been Carefully Curated With Finishes That Balance Elegance And Functionality, Creating An Atmosphere That Feels Both Grand And Inviting. #### First-floor Primary Suite The Main-level **primary Suite** Is A Private Retreat Designed With Convenience And Comfort In Mind. A Large Walk-in Closet And Spa-like Ensuite Bath Elevate The Everyday, Offering A Place To Begin And End Your Day In Tranquility. #### Spaces That Bring People Together Two Distinct Living Rooms, Both Anchored By Fireplaces, Provide Options For Quiet Relaxation Or Vibrant Gatherings. Each Space Is Flexible, Welcoming, And Designed To Adapt To Your Lifestyle. #### The Heart Of The Home The **gourmet Kitchen** Is Where Form Meets Function. A Striking **ceramic Tile Floor** Complements The Oversized Island And Custom Cabinetry, While The Open Layout Ensures The Space Flows Seamlessly For Cooking, Entertaining, Or Simply Enjoying Coffee With Family. #### Outdoor Entertaining At Its Finest The True Highlight Of This Home Lies Beyond Its Walls. Step Outside Into Your **private Outdoor Oasis**, Complete With A Shimmering **in-ground Pool**, A Bar Area Perfect For Summer Entertaining, And **two Balconies** That Capture Breathtaking Views. Whether It’s A Lively Weekend Gathering Or A Quiet Evening Under The Stars, This Outdoor Space Sets The Stage For Memorable Moments. #### Comfort And Convenience With **four Ensuite Bedrooms**, Family And Guests Alike Will Enjoy Privacy And Luxury. A **2-car Garage** And Generous Storage Provide Practicality Without Compromise. Every Detail Of This Home Has Been Crafted To Support A Life Well-lived. Set In The Prestigious Community Of **old Westbury**, You’ll Enjoy Not Only A Serene Setting But Also Proximity To World-class Dining, Shopping, Golf, And Top-rated Schools. Quick Access To Highways Makes Commuting To New York City Or Exploring Long Island Effortless. **32 Valley Road Is A Rare Opportunity To Embrace A Lifestyle Of Elegance And Ease.** From Its Refined Interiors To Its Resort-inspired Exteriors, This Home Is Ready To Welcome Its Next Chapter.
| Location/Town | North Hempstead |
| Area/County | Nassau County |
| Post Office/Postal City | Old Westbury |
| Prop. Type | Single Family House for Sale |
| Style | Contemporary, Exp Ranch |
| Tax | $42,572.00 |
| Bedrooms | 5 |
| Total Rooms | 10 |
| Total Baths | 4 |
| Full Baths | 3 |
| 3/4 Baths | 1 |
| Year Built | 1951 |
| Construction | Stone, Vinyl Siding |
| Lot SqFt | 92,783 |
| Cooling | Central Air |
| Heat Source | Hot Water, Oil |
| Util Incl | Electricity Connected, Water Connected |
| Pool | In Ground |
| Patio | Deck |
| Days On Market | 40 |
| Parking Features | Attached, Driveway, Garage Door Opener, Off Street, Private |
| School District | Jericho |
| Middle School | Jericho Middle School |
| Elementary School | Cantiague Elementary School |
| High School | Jericho Senior High School |
| Features | First floor bedroom, first floor full bath, beamed ceilings, bidet, cathedral ceiling(s), ceiling fan(s), chefs kitchen, double vanity, eat-in kitchen, entrance foyer, formal dining, granite counters, high ceilings, kitchen island, natural woodwork, open floorplan, primary bathroom, master downstairs, quartz/quartzite counters, recessed lighting, walk-in closet(s), washer/dryer hookup |
| Listing information courtesy of: Genstone Properties | |