RealtyDepotNY
Cell: 347-219-2037
Fax: 718-896-7020
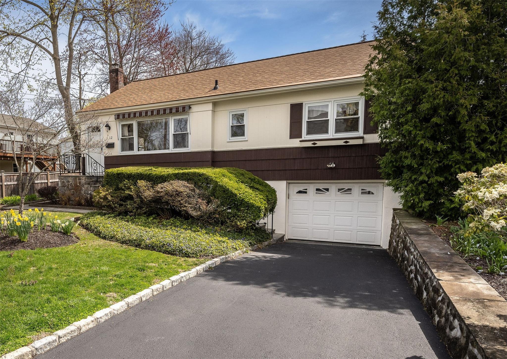
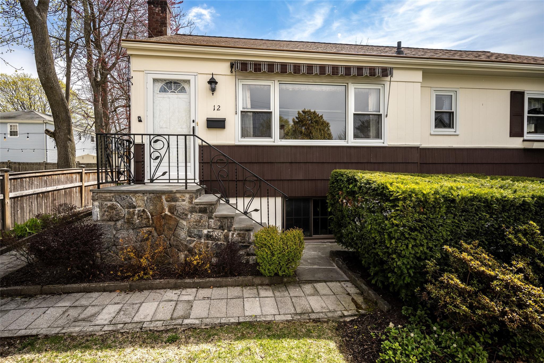
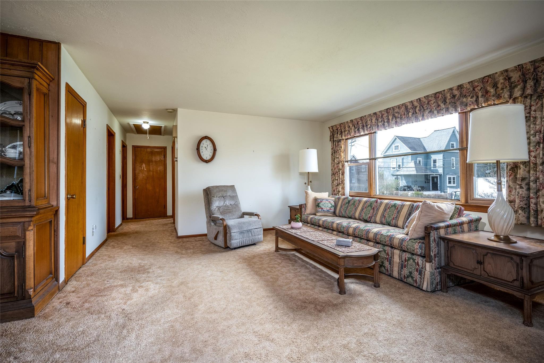
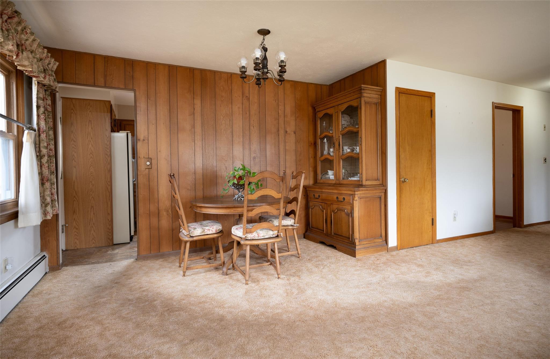
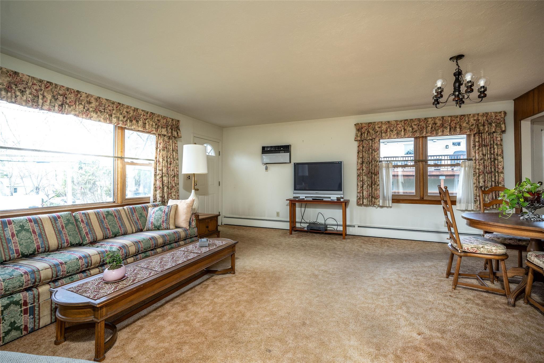
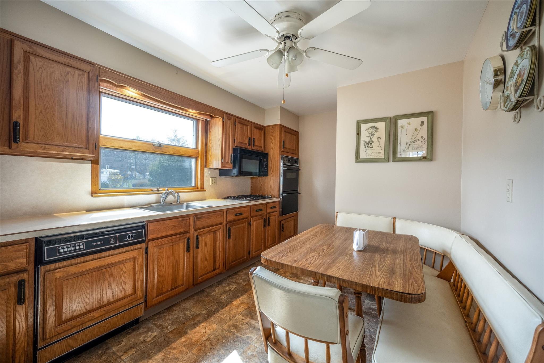
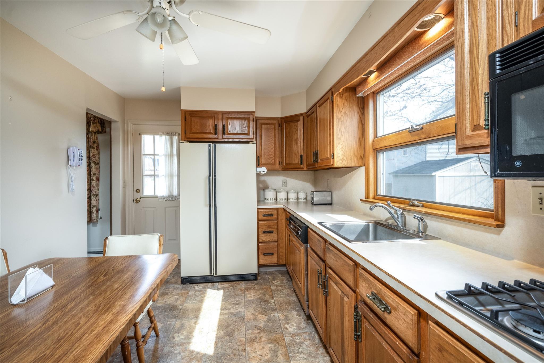
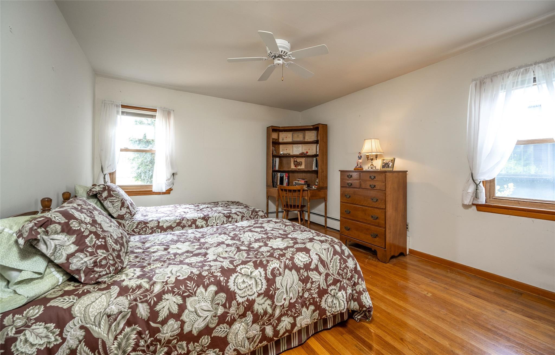
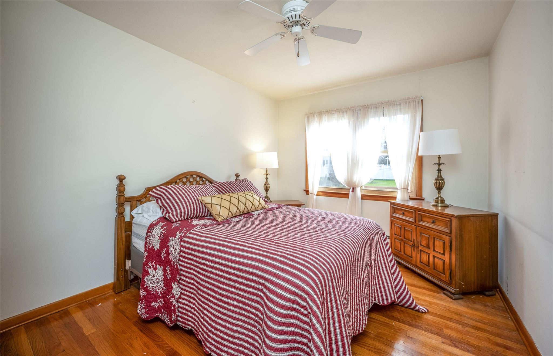
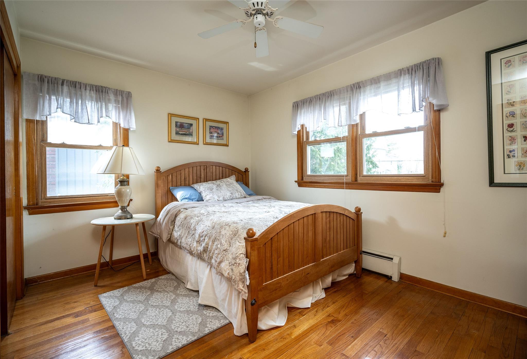
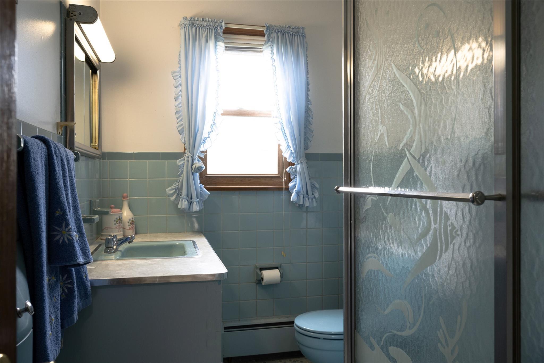
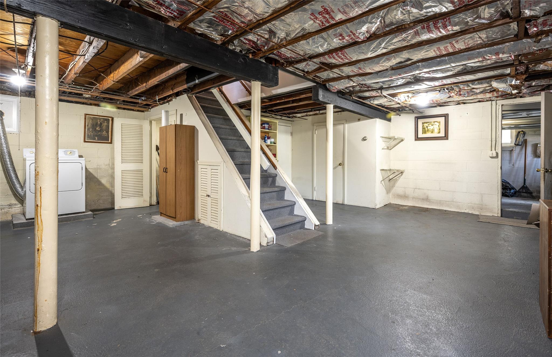
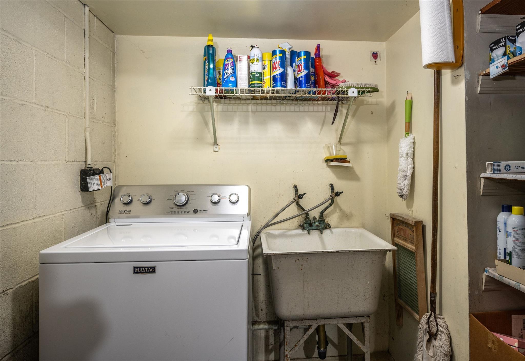
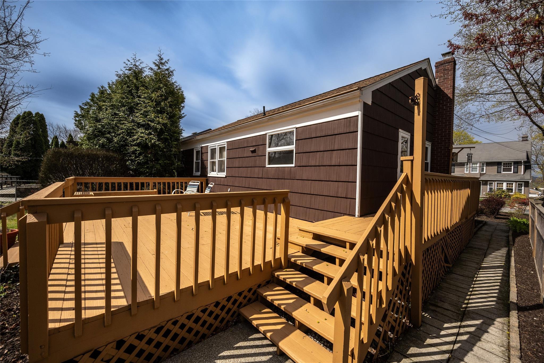
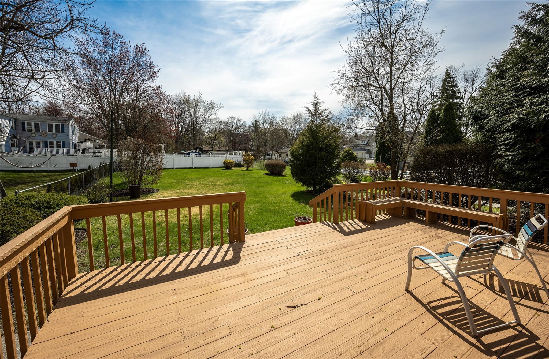
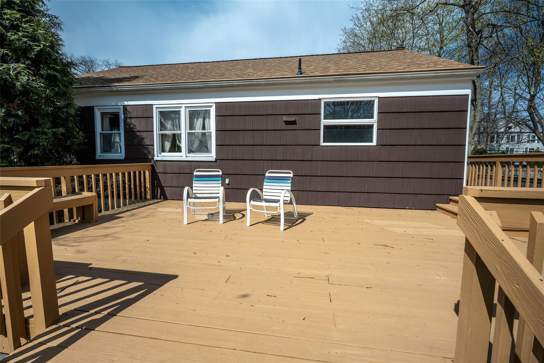
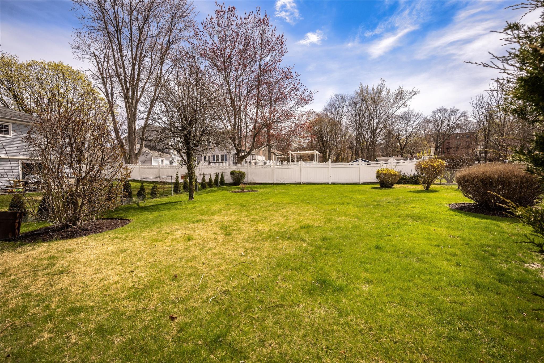
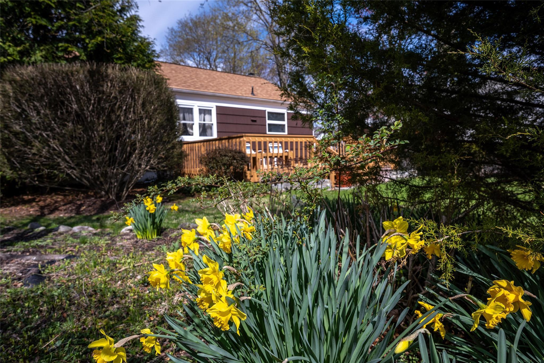
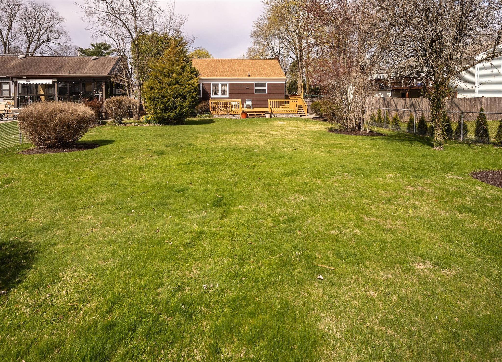
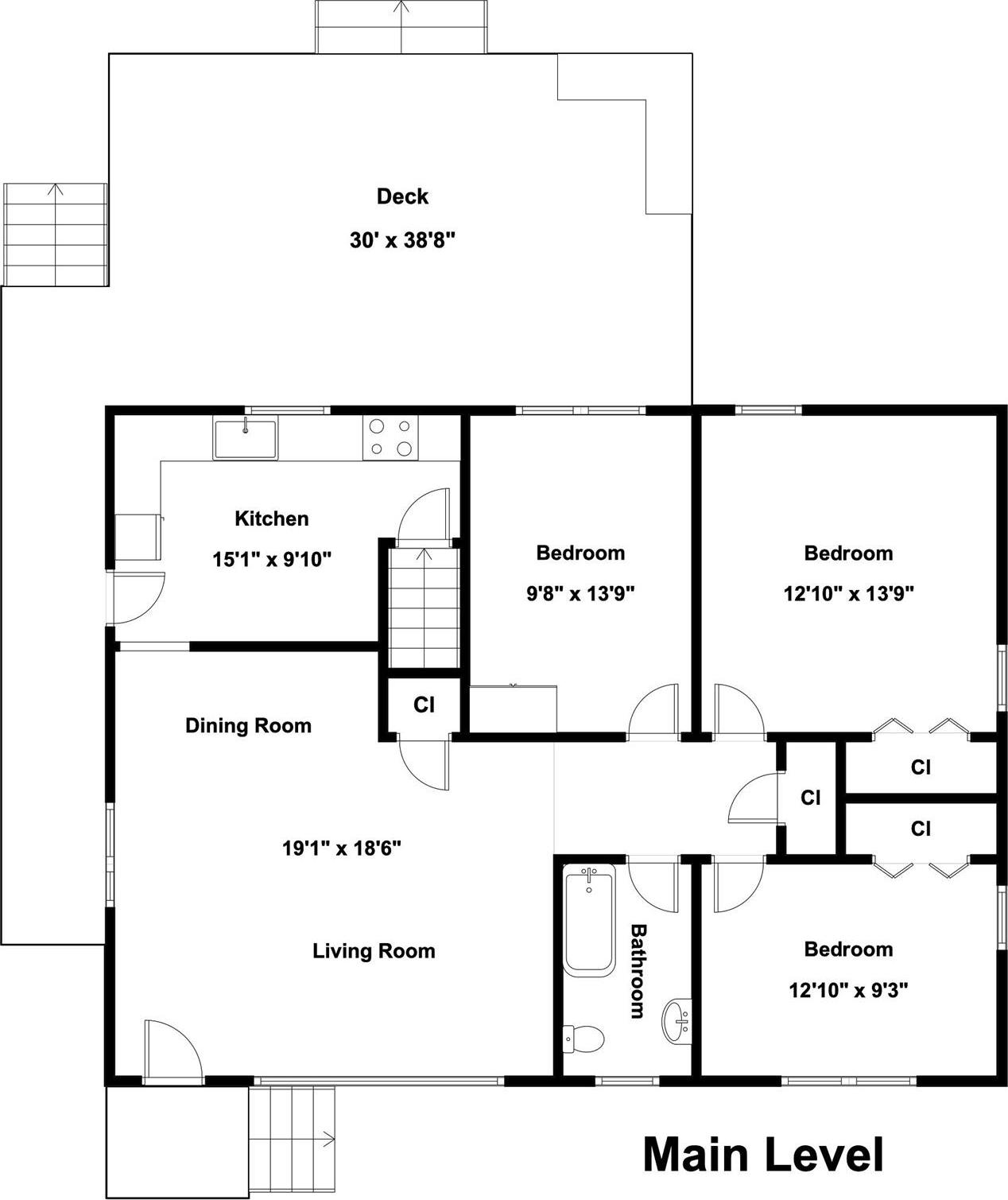
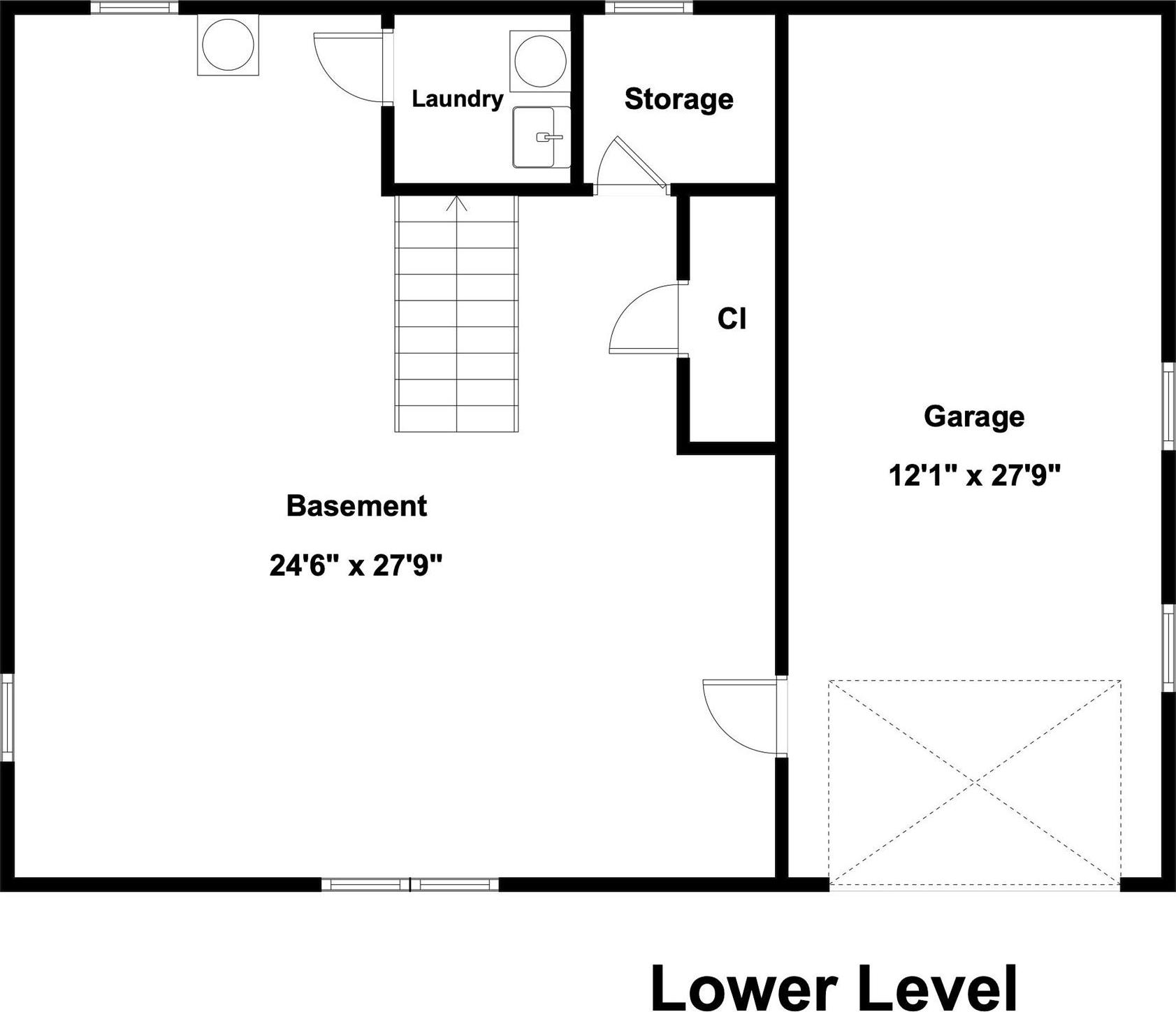
Welcome To 12 Stone Avenue. . And This Elegant Ranch-style Home Nestled In The Village Neighborhood Of "forest Park." Specimen Shrubbery And Perennial Plants Have Been Carefully Maintained And Compliment The Grounds. You Enter Into The Bright & Airy Living Room And Dinning Area. Hardwood Flooring Is Hidden Under The Wall-to-wall Carpet In This Room - But Exposed In The Three Bedrooms. The Modern Eat-in-kitchen Can Comfortably Seat Four, And The Built-in Oven & Cook Top Stove Are Fueled By Gas. From The Kitchen, You Can Walk-out To An Expansive Rear Deck - Overlooking Level Landscaped Backyard. The Other Door Is The Access Into The Unfinished Basement Or Garage, Which Are Both Heated. A Sidewalk Stroll Leads To Shops & Public Transportation. The Metronorth Railroad Is Less Than 10 Mins Away By Car. Taxes Don't Reflect Any Possible Star Reduction.
| Location/Town | Ossining |
| Area/County | Westchester County |
| Prop. Type | Single Family House for Sale |
| Style | Ranch |
| Tax | $14,335.00 |
| Bedrooms | 3 |
| Total Rooms | 5 |
| Total Baths | 1 |
| Full Baths | 1 |
| Year Built | 1960 |
| Basement | Full, Storage Space, Unfinished |
| Lot Size | 55'x161' |
| Lot SqFt | 8,712 |
| Cooling | Wall/Window Unit(s) |
| Heat Source | Baseboard, Hot Water |
| Util Incl | Cable Available, Natural Gas Connected, Trash Collection Public |
| Features | Awning(s) |
| Property Amenities | Refrigerator, stove top, built-in oven, washing machine, dryer, built-in ac unit, ceiling fan |
| Pool | Community |
| Condition | Actual |
| Patio | Deck |
| Days On Market | 13 |
| Window Features | Double Pane Windows, Drapes, Screens |
| Lot Features | Back Yard, Front Yard, Interior Lot, Landscaped, Level, Near Public Transit, Near School, Near Shops |
| Parking Features | Driveway |
| Tax Assessed Value | 406300 |
| Tax Lot | 33 |
| School District | Ossining |
| Middle School | Anne M Dorner Middle School |
| Elementary School | Contact Agent |
| High School | Ossining High School |
| Features | First floor bedroom, first floor full bath, ceiling fan(s), eat-in kitchen, original details, storage, washer/dryer hookup |
| Listing information courtesy of: Kane & Associates | |