RealtyDepotNY
Cell: 347-219-2037
Fax: 718-896-7020
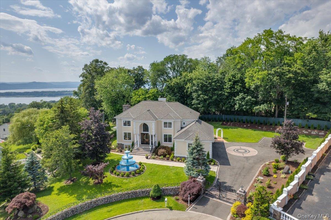
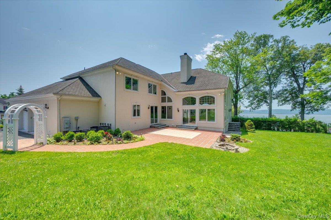
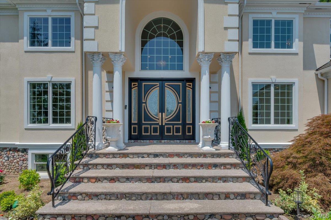
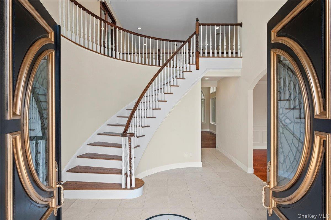
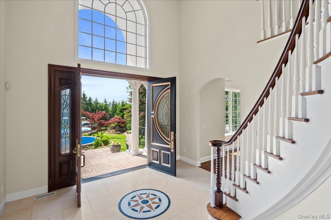
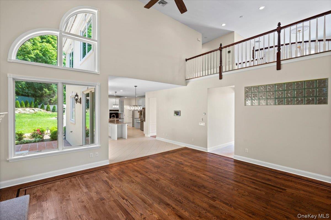
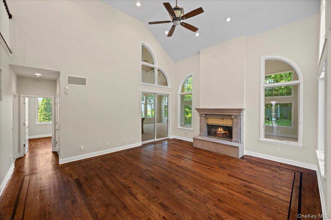
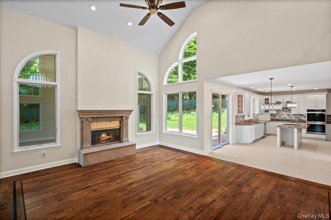
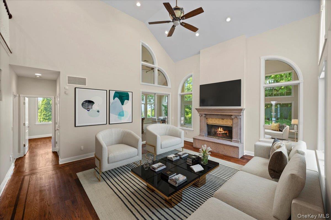
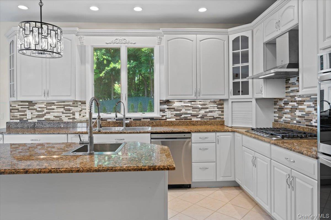
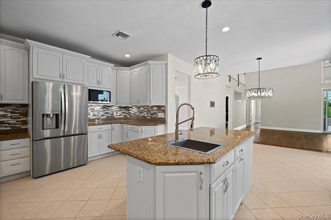
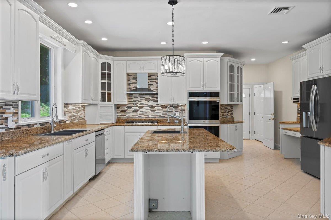
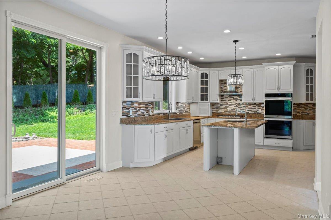
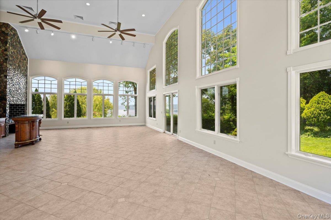
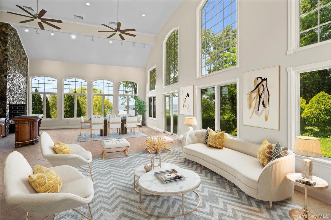
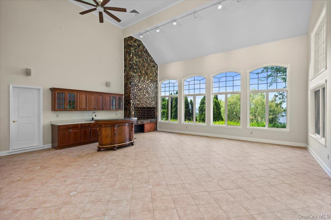
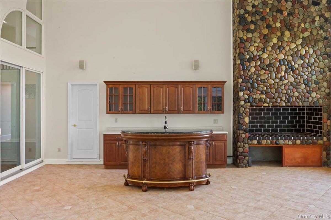
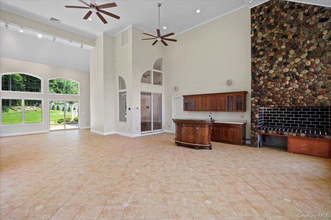
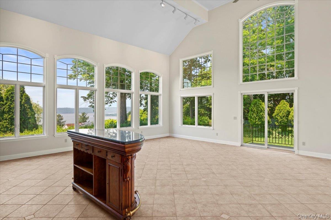
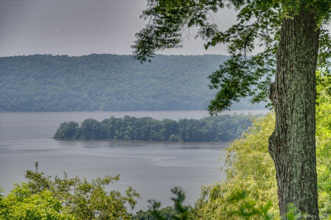
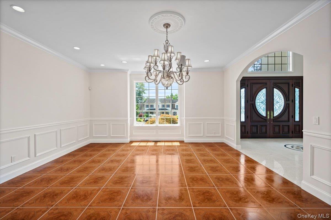
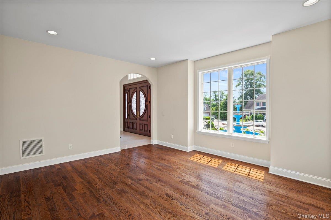
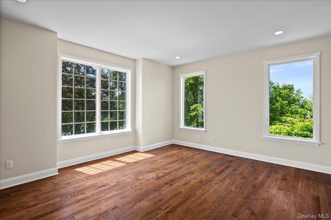
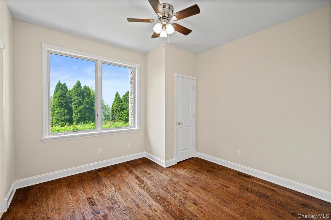
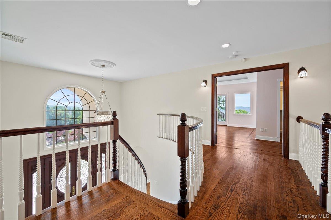
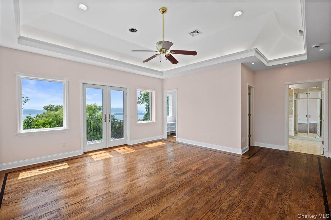
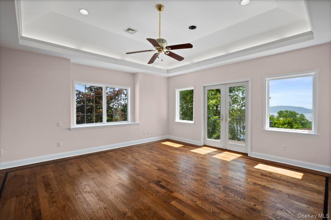
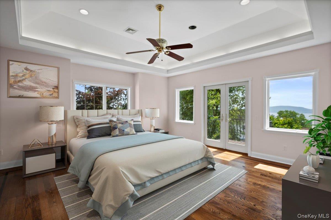
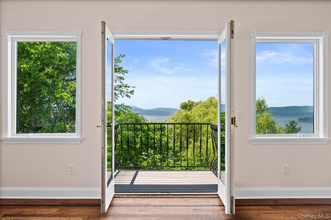
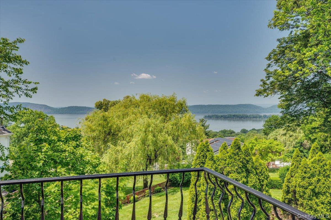
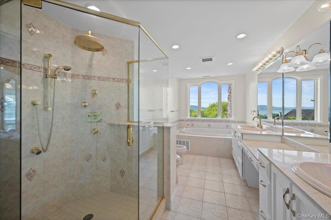
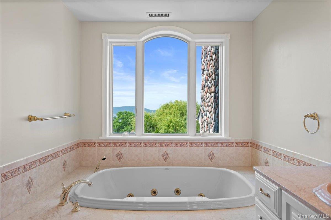
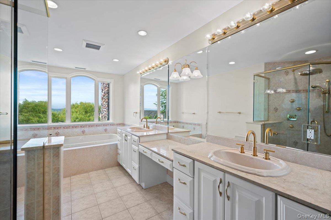
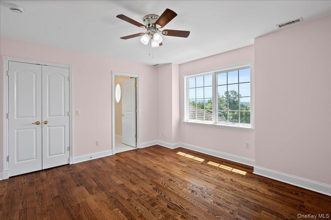
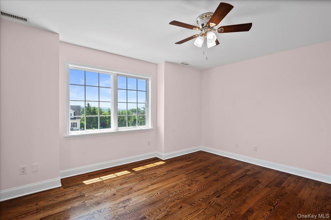
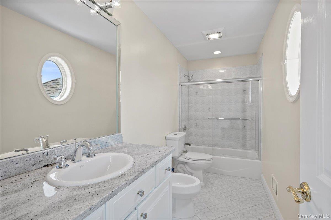
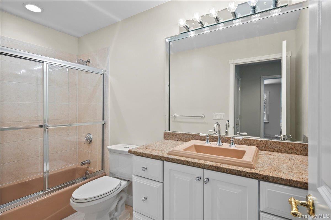
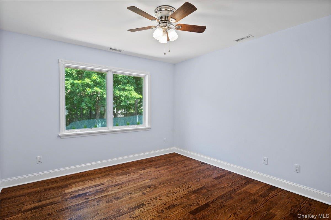
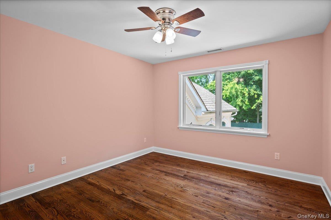
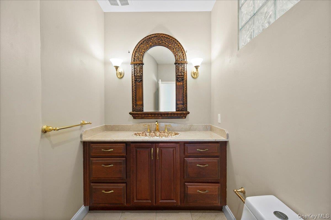
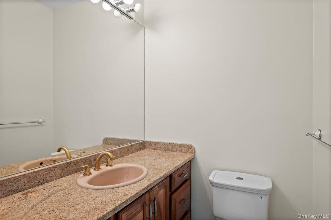
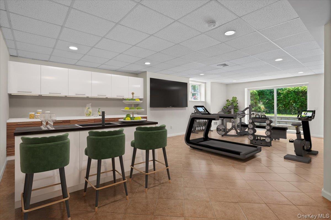
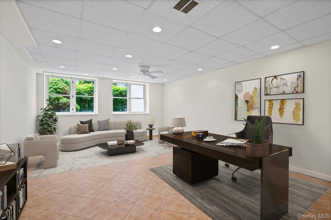
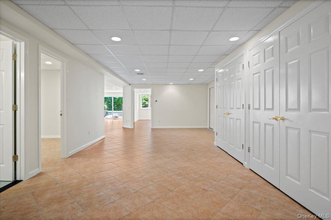
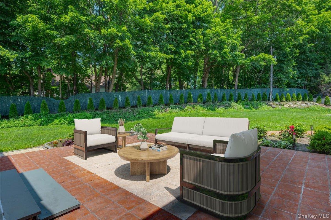
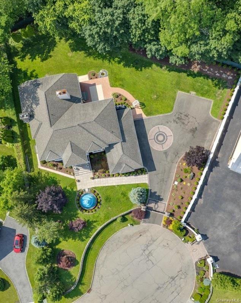
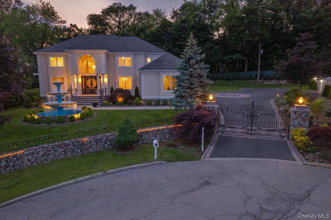
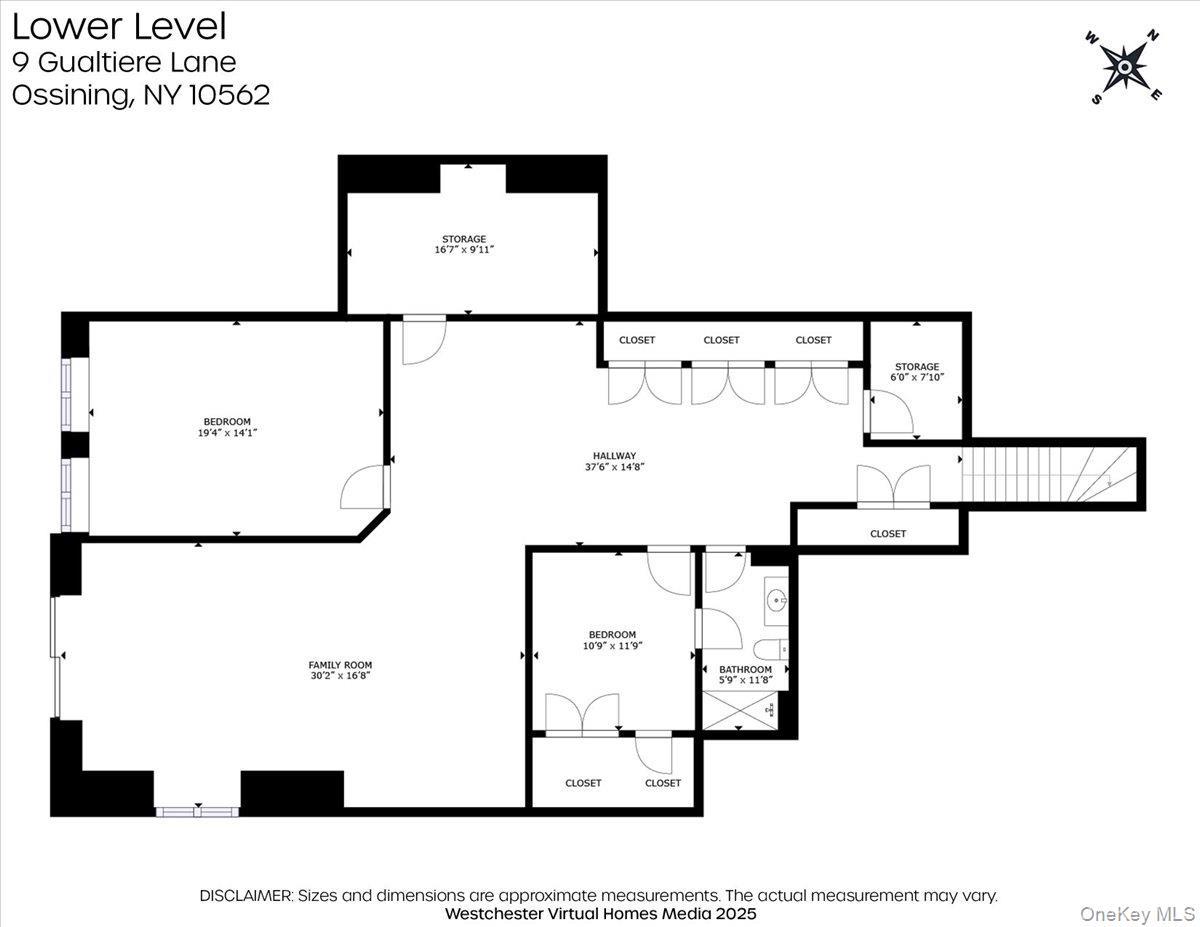
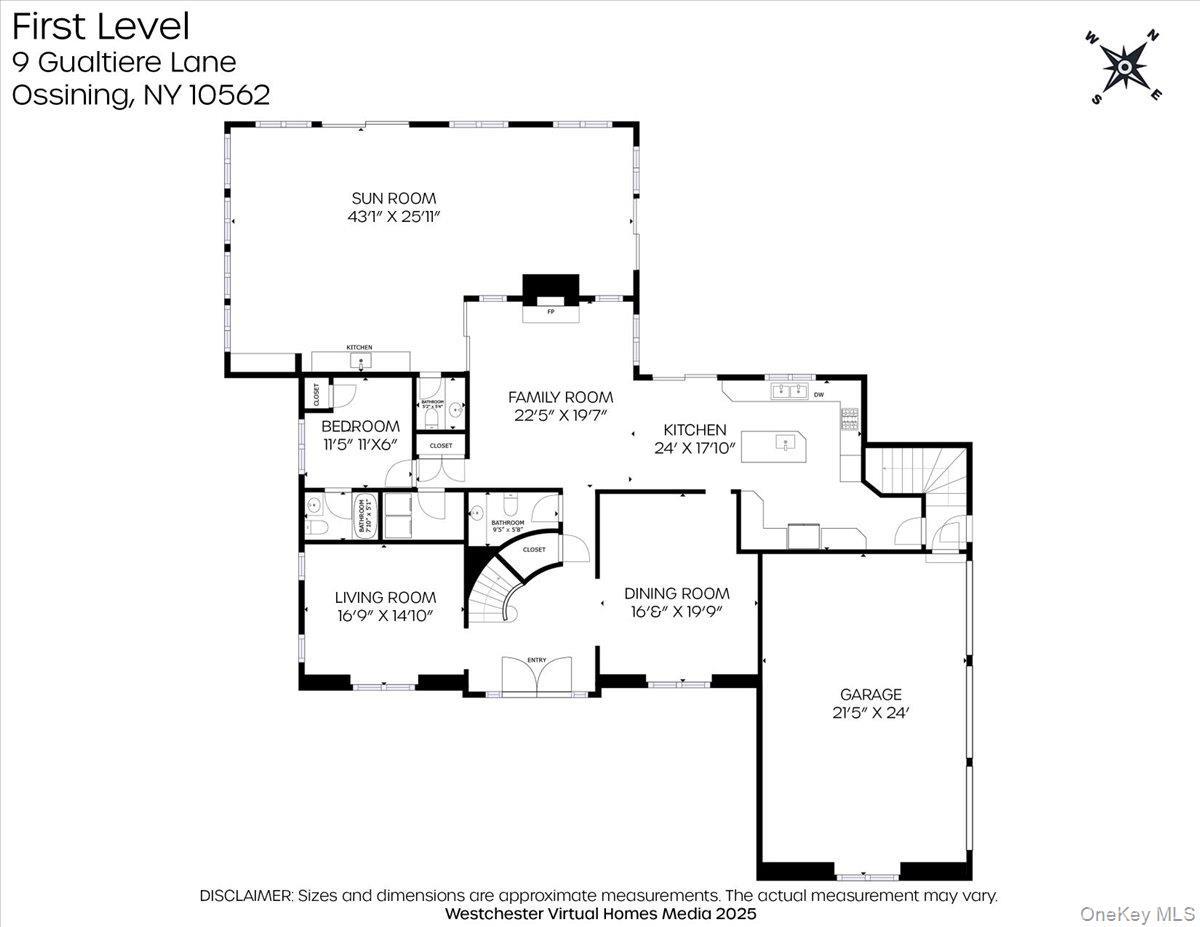
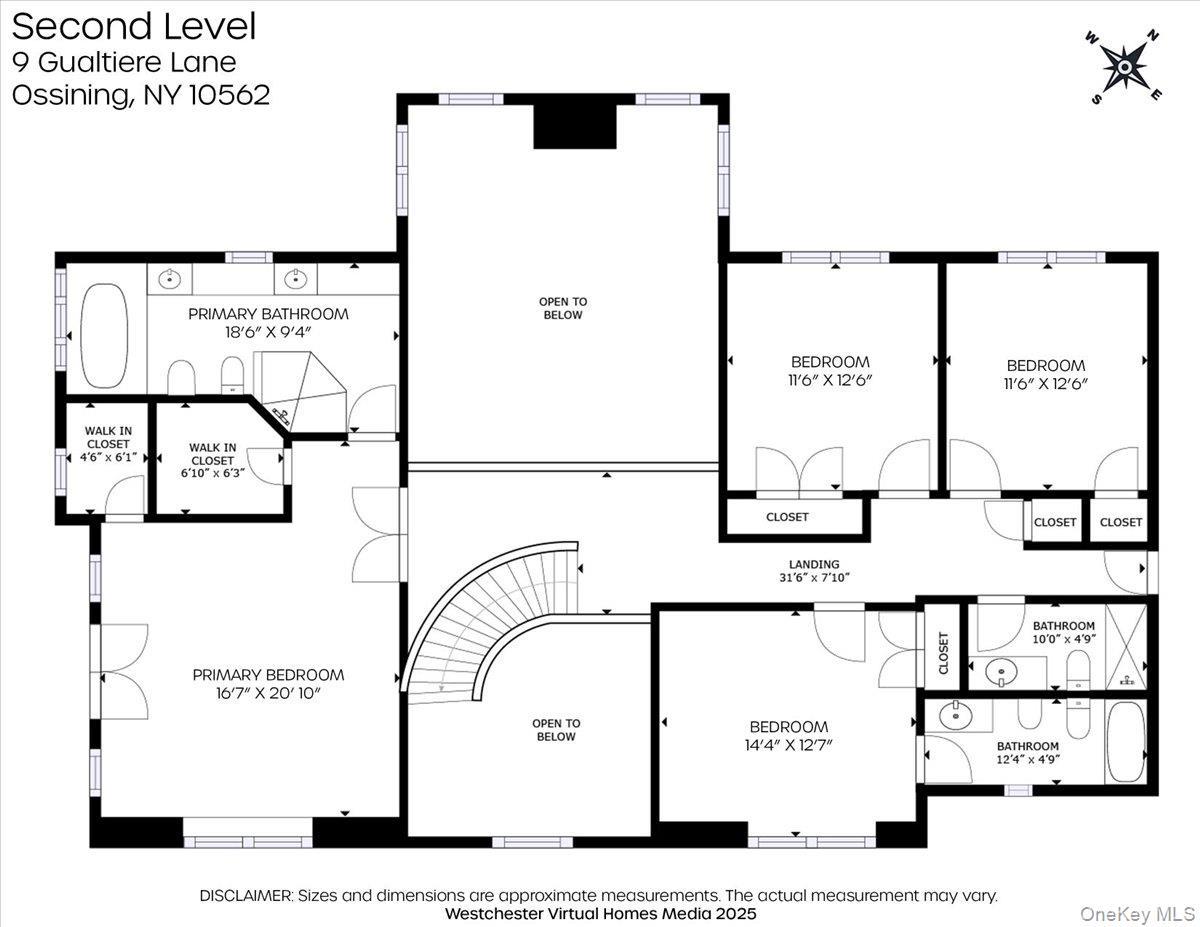
Panoramic Hudson River Views | Custom Architecture | Resort-style Amenities | Discover An Extraordinary Sanctuary, Where Every Detail Has Been Carefully Curated To Create An Unparalleled Living Experience. This Architecturally Stunning Residence Seamlessly Blends Sophisticated Design With The Natural Beauty Of Its Coveted River View Location. Make A Memorable Entrance Through The Property’s Dramatic 20-foot Custom Fountain, Surrounded By Meticulously Maintained Professional Landscaping. The Hand-laid Delaware Distinctive Stonework And Thoughtful Architectural Details Create An Immediate Sense Of Arrival, Setting The Tone For The Luxury That Awaits Within. Flooded With Natural Light, The Generous Living Spaces Feature An Intuitive Open-concept Layout That Effortlessly Transitions From Intimate Family Moments To Grand-scale Entertaining. Soaring Ceilings And Expansive Windows Frame The Ever-changing Hudson River Vistas, Bringing The Beauty Of The Outdoors Seamlessly Inside. The Master Suite And Guest Bathrooms Have Been Transformed Into Private Wellness Sanctuaries, Complete With Luxurious Jacuzzi Tubs And Premium Finishes. These Serene Spaces Invite You To Unwind While Taking In Peaceful Water Views, Creating Your Own Personal Spa Experience At Home. This Exceptional Property Offers The Rare Combination Of Luxury And Convenient Accessibility. Whether You’re Hosting Elegant Gatherings, Enjoying Peaceful Moments Overlooking The River, Or Simply Living Day-to-day With Elevated Convenience And Style, This Rare Property Delivers An Unmatched Residential Experience. Perfect For Discerning Buyers Seeking: - Unobstructed Hudson River Views - Custom Architectural Details - Premium Entertaining Spaces - Spa-like Amenities - Professionally Landscaped Grounds - Move-in Ready Luxury - Smart Home System
| Location/Town | Ossining |
| Area/County | Westchester County |
| Prop. Type | Single Family House for Sale |
| Style | Colonial |
| Tax | $39,748.00 |
| Bedrooms | 6 |
| Total Rooms | 12 |
| Total Baths | 7 |
| Full Baths | 5 |
| 3/4 Baths | 2 |
| Year Built | 2003 |
| Basement | Finished, Full, Walk-Out Access |
| Construction | Stucco |
| Lot SqFt | 27,007 |
| Cooling | Central Air |
| Heat Source | Hot Air, Natural Gas |
| Util Incl | Electricity Connected, Natural Gas Connected, Sewer Connected, Water Connected |
| Features | Balcony, Lighting, Mailbox |
| Patio | Terrace |
| Days On Market | 78 |
| Window Features | Oversized Windows, Screens, Wall of Windows |
| Lot Features | Back Yard, Cul-De-Sac, Front Yard, Level, Sprinklers In Front, Sprinklers In Rear, Stone/Brick Wall, |
| Tax Assessed Value | 938100 |
| Tax Lot | 21 |
| School District | Ossining |
| Middle School | Anne M Dorner Middle School |
| Elementary School | Brookside |
| High School | Ossining High School |
| Features | First floor bedroom, first floor full bath, built-in features, cathedral ceiling(s), ceiling fan(s), chandelier, crown molding, double vanity, eat-in kitchen, formal dining, granite counters, high ceilings, high speed internet, his and hers closets, kitchen island, primary bathroom, open kitchen, pantry, recessed lighting |
| Listing information courtesy of: Coldwell Banker Realty | |