RealtyDepotNY
Cell: 347-219-2037
Fax: 718-896-7020
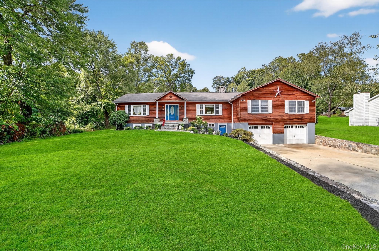
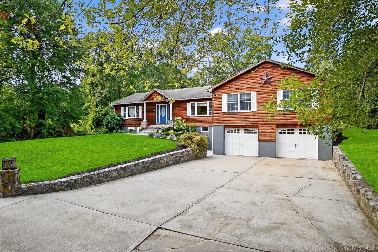
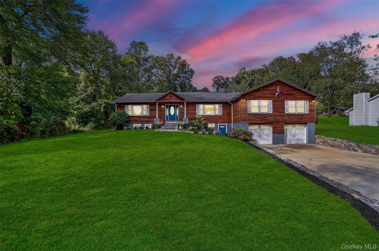
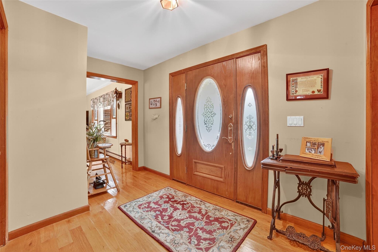
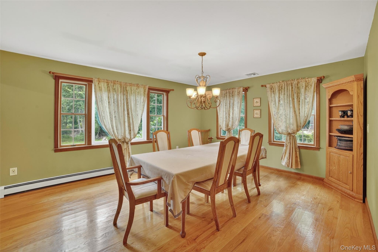
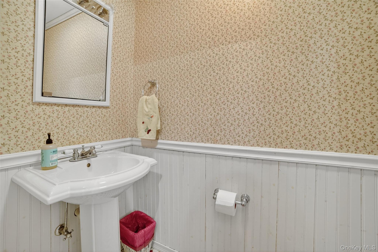
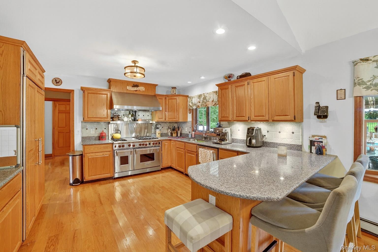
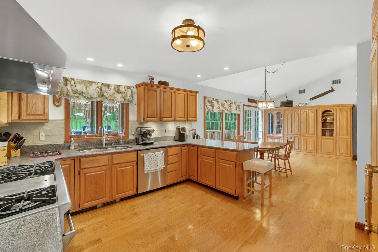
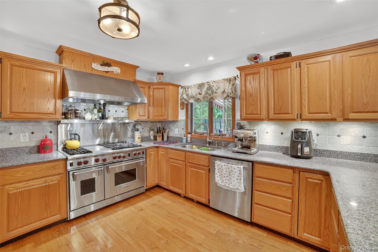
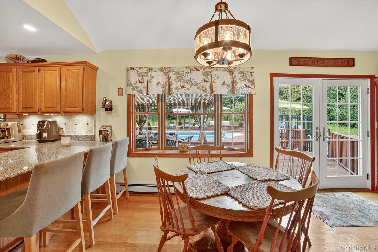
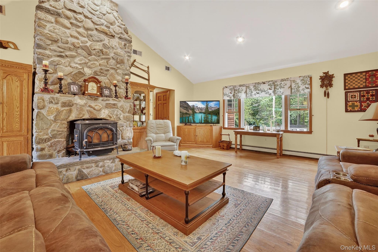
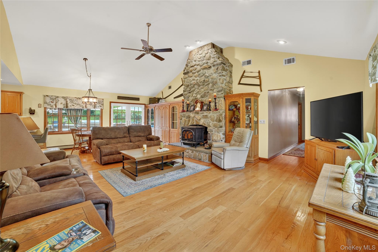
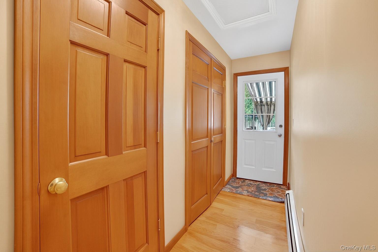
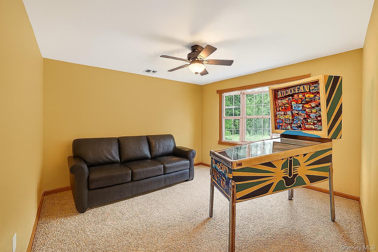
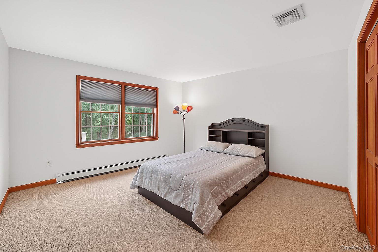
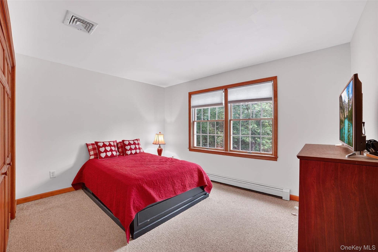
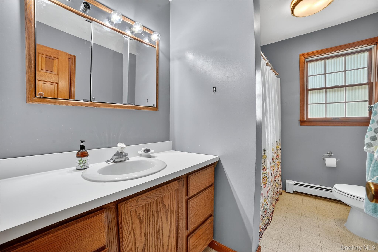
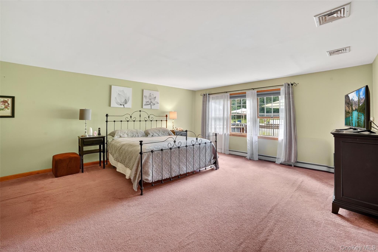
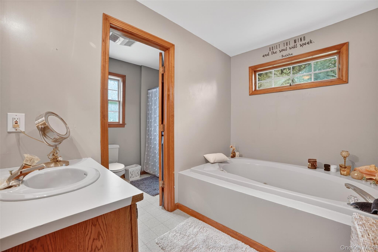
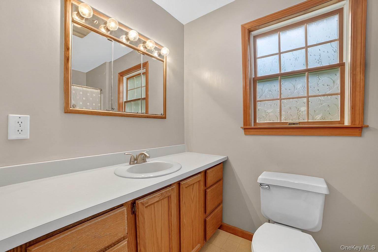
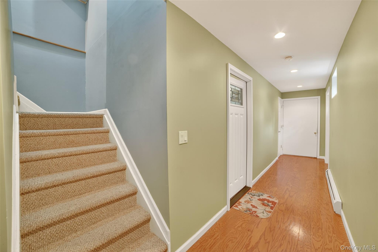
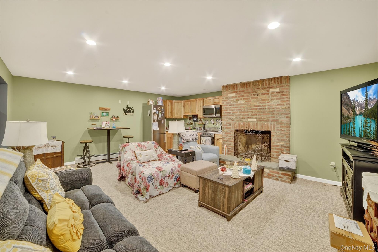
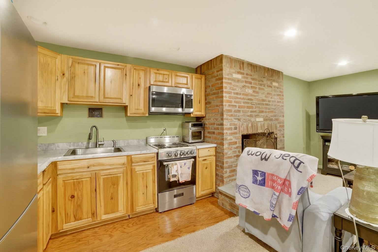
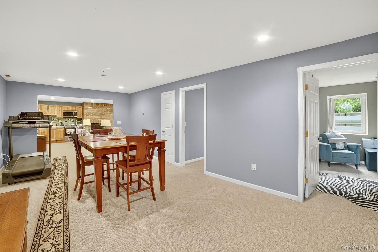
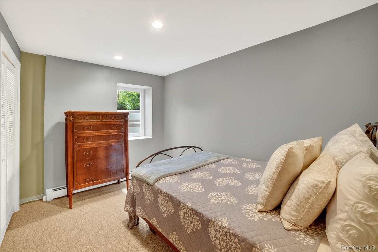
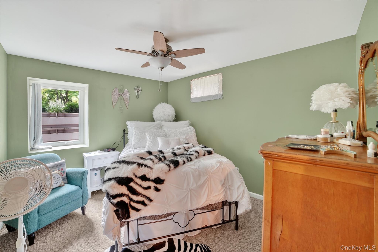
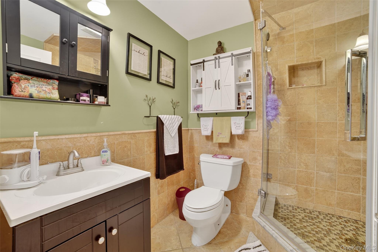
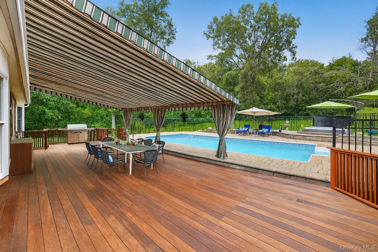
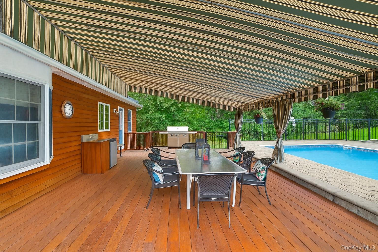
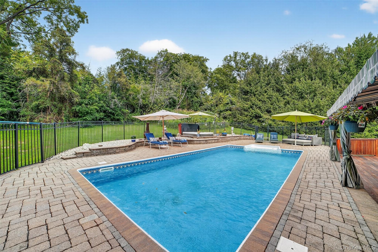
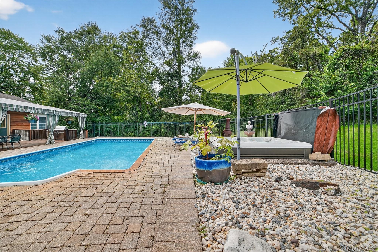
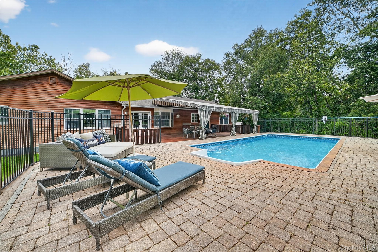
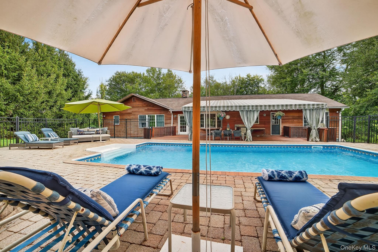
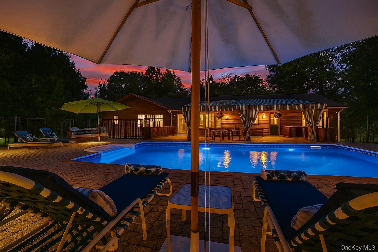
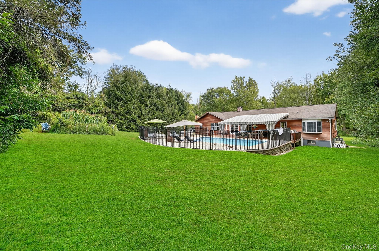
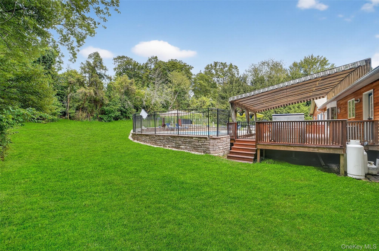
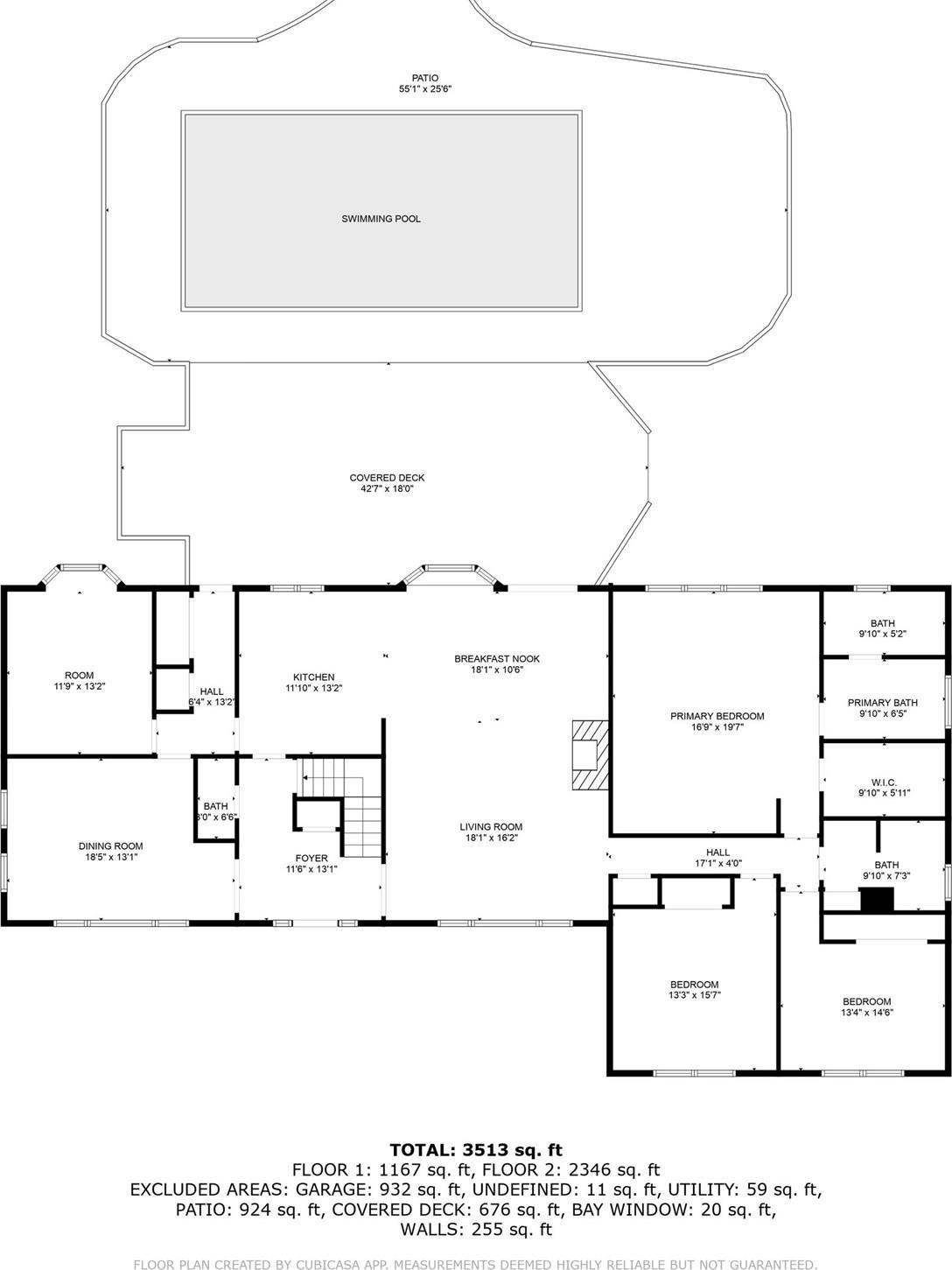
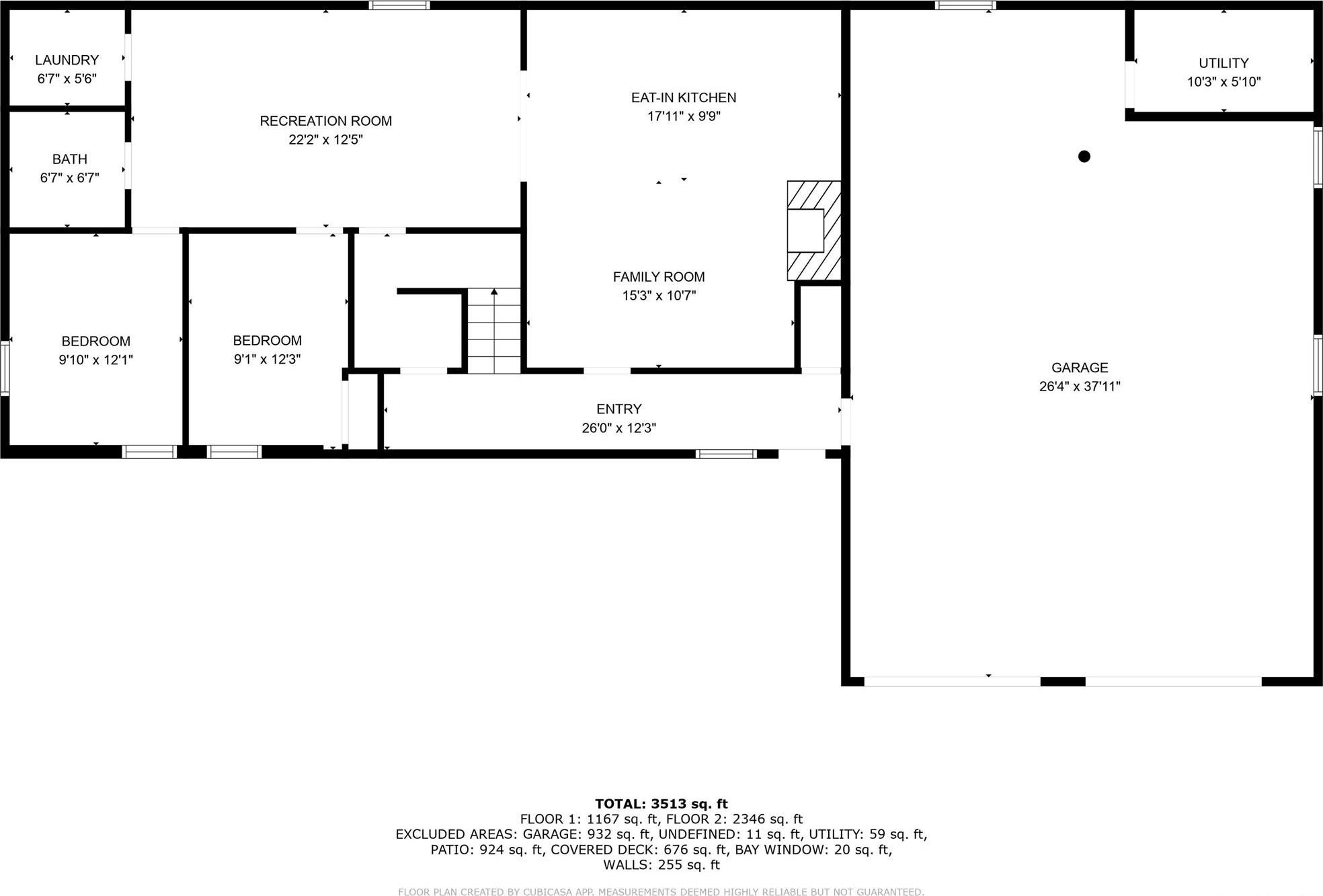
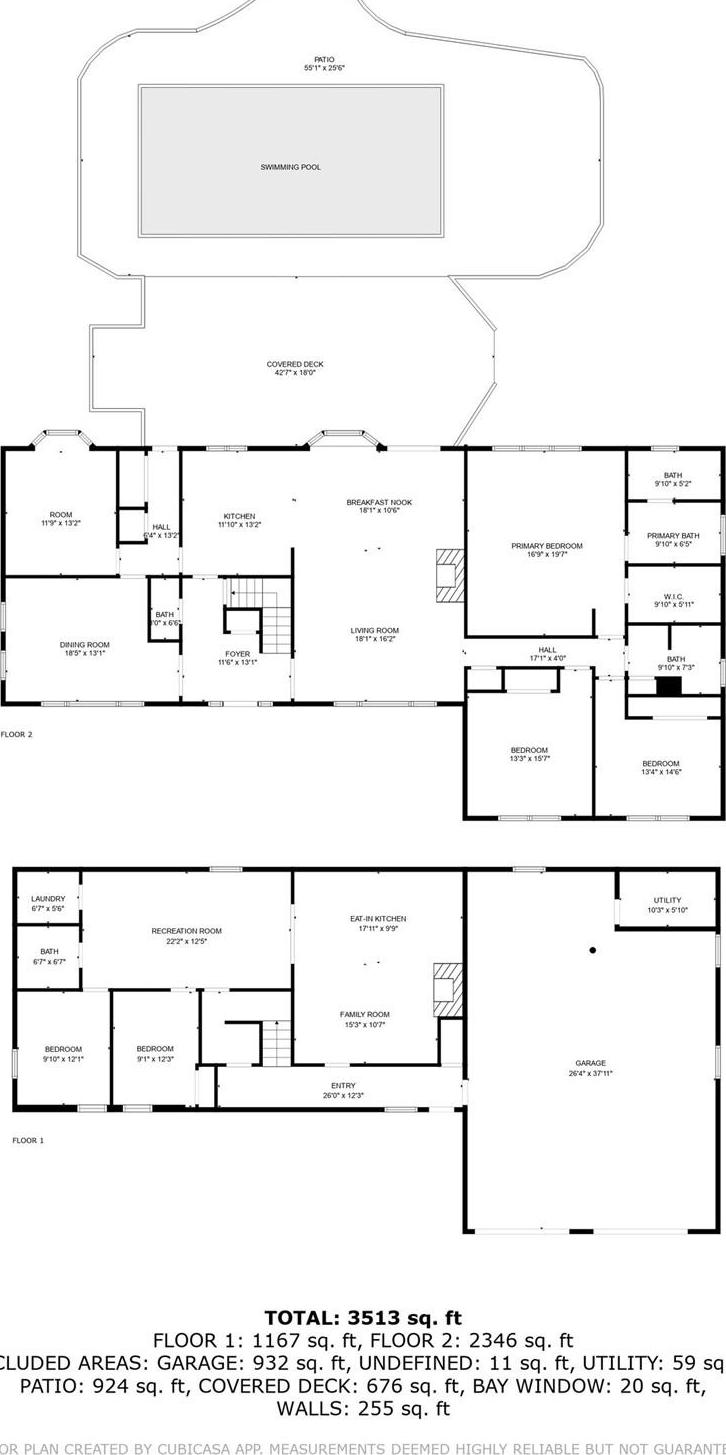
2br Apartment Included! Welcome To This Stunning 5-bedroom, 3.5-bath Ossining Home Offering 3, 400 Sq Ft Of Beautifully Designed Living Space — Including A 900 Sq Ft Legal Accessory Apartment With 2 Bedrooms, Its Own Fireplace, And A Private Ground-level Entrance. Perfect For Multi-generational Living, Long-term Guests, Or Excellent Rental Income Potential. Tucked Away At The End Of A Semi-private Road In A Peaceful Neighborhood, This Property Combines Privacy, Versatility, And Elegant Design. The Main Residence Features 3 Bedrooms, Hardwood Floors Throughout The Living Areas, Spacious Living And Dining Rooms, And A Dramatic Vaulted Fireplace That Serves As A Warm And Inviting Centerpiece. The Chef’s Kitchen Boasts A Wolf Range With Built-in Grille, Double Oven, And Sub-zero Freezer—ideal For Both Everyday Living And Entertaining. Step Outside To The Expansive Ipe Brazilian Walnut Deck With A Large Overhead Awning For Seasonal Indoor/outdoor Comfort. The Resort-style Backyard Is A Private Oasis With A Heated Pool, Caldera Spa, And Lush Landscaping—perfect For Relaxing Or Entertaining. A 3-car Garage With A Workshop Area Provides Ample Space For Vehicles, Storage, And Hobbies. Central Air Conditioning Ensures Year-round Comfort. Located Just 5 Minutes From The Croton-harmon Metro-north Station With A 40-minute Express Ride To Nyc, This Home Offers The Ideal Balance Of Luxury, Convenience, And Tranquility In One Of Ossining’s Most Desirable Hidden Neighborhoods.
| Location/Town | Ossining |
| Area/County | Westchester County |
| Prop. Type | Single Family House for Sale |
| Style | Ranch |
| Tax | $20,976.00 |
| Bedrooms | 5 |
| Total Rooms | 10 |
| Total Baths | 4 |
| Full Baths | 3 |
| 3/4 Baths | 1 |
| Year Built | 1992 |
| Basement | Finished |
| Lot SqFt | 38,333 |
| Cooling | Central Air |
| Heat Source | Hot Water, Oil |
| Util Incl | Cable Connected, Electricity Connected, Phone Connected, Sewer Connected |
| Features | Awning(s) |
| Pool | Outdoor Po |
| Patio | Deck |
| Days On Market | 41 |
| Window Features | Double Pane Windows |
| Parking Features | Attached |
| School District | Ossining |
| Middle School | Anne M Dorner Middle School |
| Elementary School | Brookside |
| High School | Ossining High School |
| Features | First floor bedroom, first floor full bath, cathedral ceiling(s), chefs kitchen, eat-in kitchen, formal dining |
| Listing information courtesy of: eXp Realty | |