RealtyDepotNY
Cell: 347-219-2037
Fax: 718-896-7020
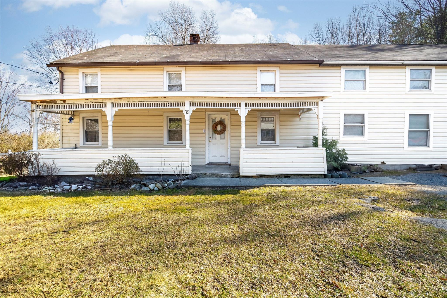
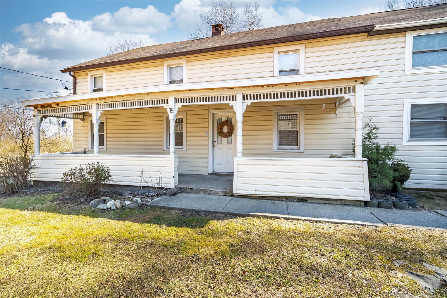
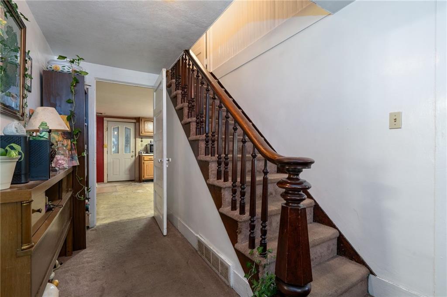
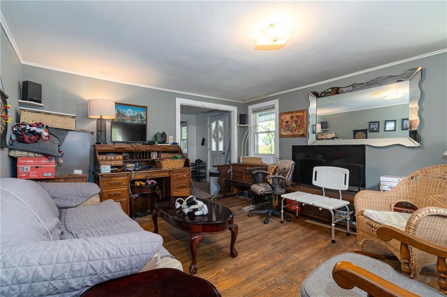
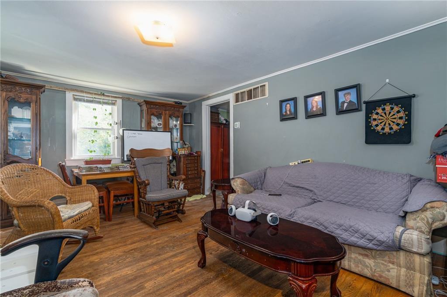
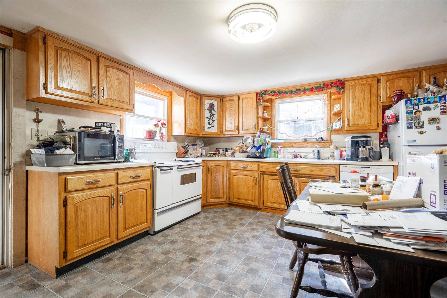
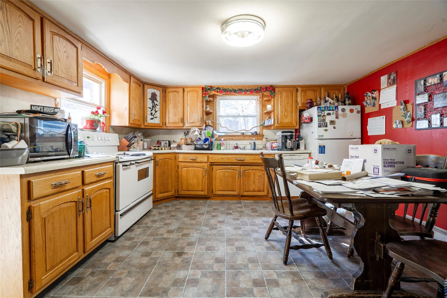
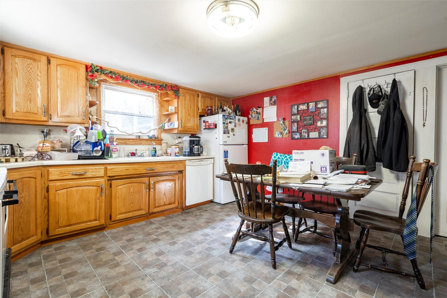
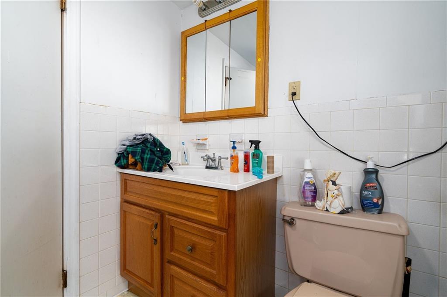
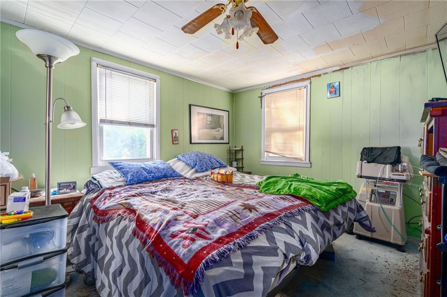
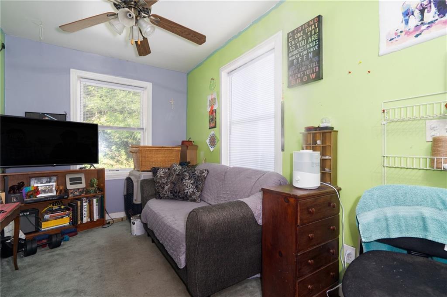
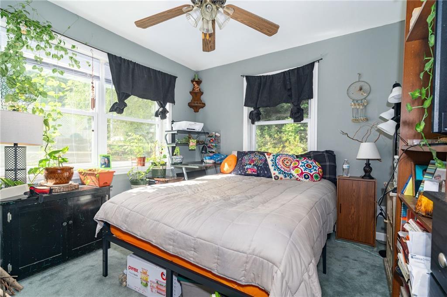
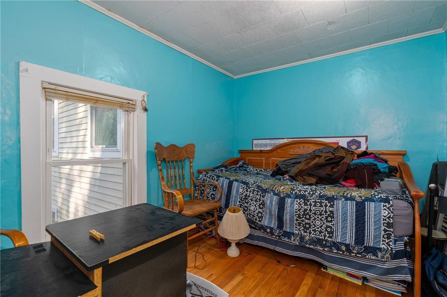
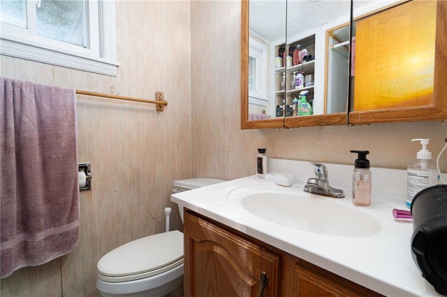
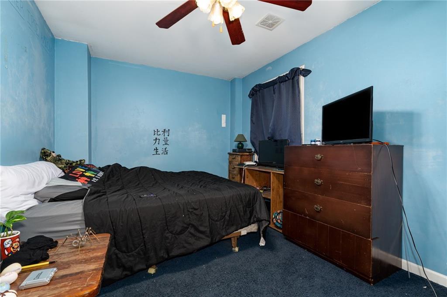
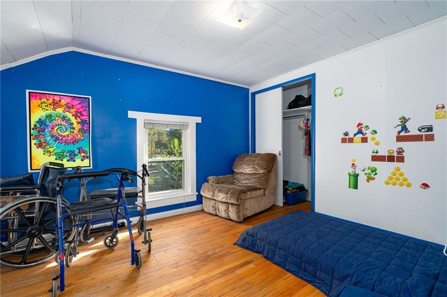
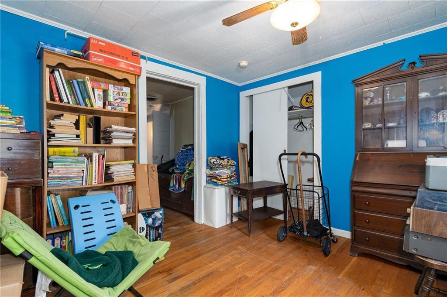
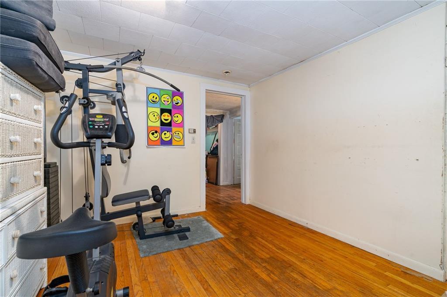
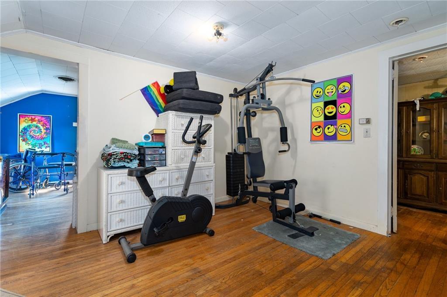
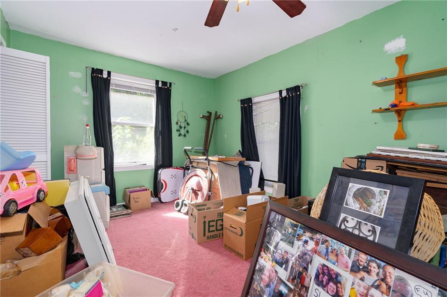
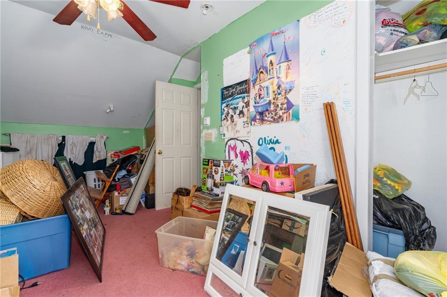
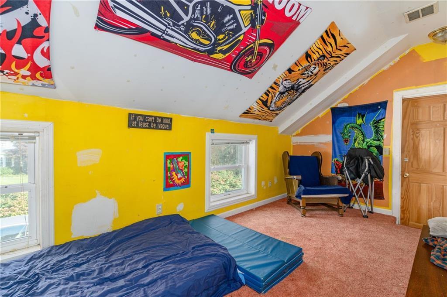
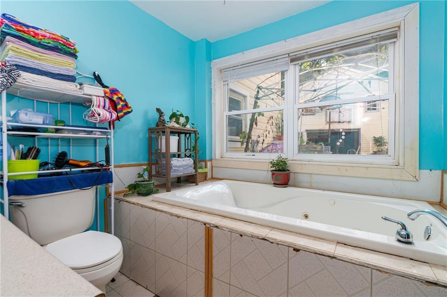
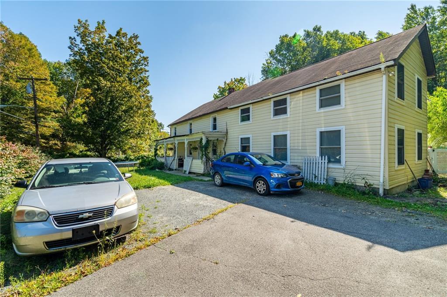
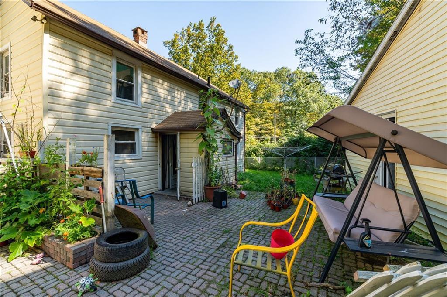
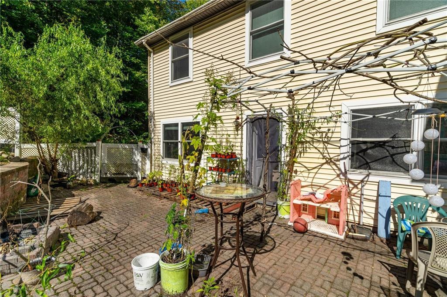
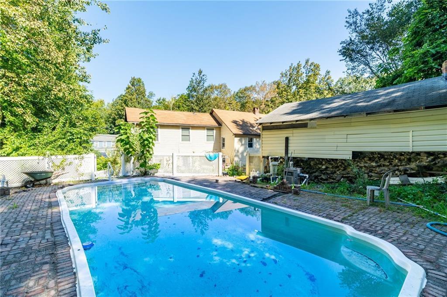
Welcome To Your Dream Home In The Charming Village Of Otisville, New York! This Spacious 5-bedroom, 3-bathroom Residence Offers A Rare And Versatile Side-by-side Mother-daughter Layout — Perfect For Multi-generational Living Or Anyone Seeking Separate Yet Connected Spaces. Each Side Features Its Own Private Entrance And Distinct Living Areas, Providing Comfort, Privacy, And Flexibility For Modern Lifestyles. As You Step Inside, You'll Immediately Notice The Thoughtful Design And Quality Craftsmanship Throughout. The Open-concept Main Living Area Is Perfect For Entertaining, With Abundant Natural Light And A Cozy Fireplace To Gather Around. The Heart Of The Home Is The Kitchen — Spacious, Functional, And Ideal For Hosting Memorable Meals. The Additional Bedrooms Offer Plenty Of Room For Guests, A Home Office, Or Even A Personal Gym. Step Outside And You'll Find A Private Backyard Retreat Complete With An In-ground Pool — Perfect For Relaxing, Hosting Summer Barbecues, Or Simply Enjoying The Outdoors. Located In The Peaceful Village Of Otisville, You'll Enjoy A Small-town Atmosphere With Convenient Access To Shopping, Schools, And Commuter Routes. Don’t Miss The Chance To Own This Truly Unique And Remarkable Property!
| Location/Town | Mount Hope |
| Area/County | Orange County |
| Post Office/Postal City | Otisville |
| Prop. Type | Single Family House for Sale |
| Style | Colonial |
| Tax | $7,554.00 |
| Bedrooms | 5 |
| Total Rooms | 11 |
| Total Baths | 3 |
| Full Baths | 3 |
| Year Built | 1905 |
| Basement | Full, Unfinished |
| Construction | Stone, Vinyl Siding |
| Lot SqFt | 23,958 |
| Cooling | Central Air |
| Heat Source | Oil, Radiant |
| Util Incl | Trash Collection Public |
| Pool | In Ground |
| Days On Market | 18 |
| Lot Features | Near Public Transit, Near School, Near Shops |
| Parking Features | Driveway, Off Site |
| Tax Assessed Value | 111600 |
| School District | Minisink Valley |
| Middle School | Minisink Valley Middle School |
| Elementary School | Otisville Elementary School |
| High School | Minisink Valley High School |
| Features | Eat-in kitchen, pantry |
| Listing information courtesy of: eXp Realty | |