RealtyDepotNY
Cell: 347-219-2037
Fax: 718-896-7020
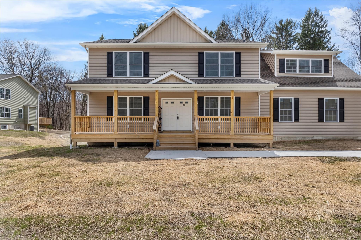
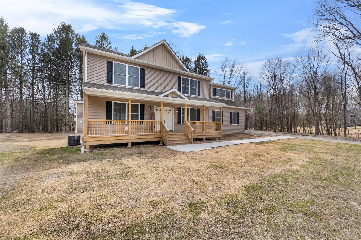
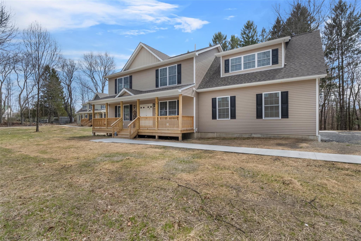
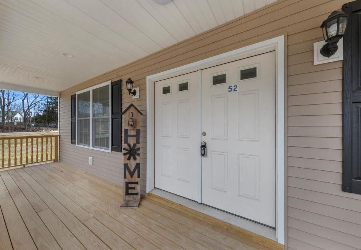
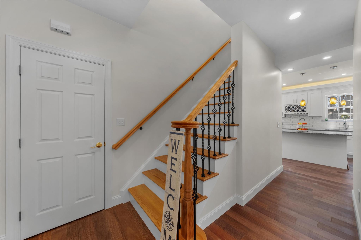
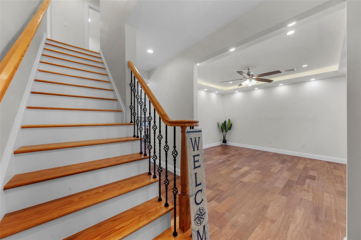
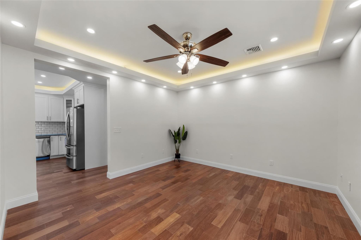
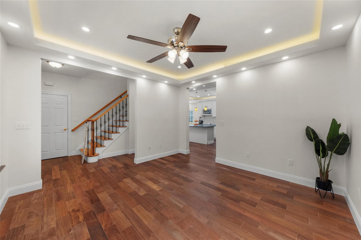
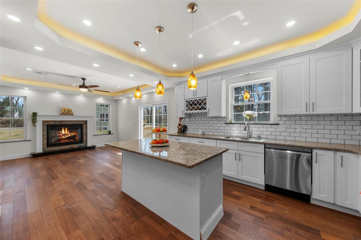
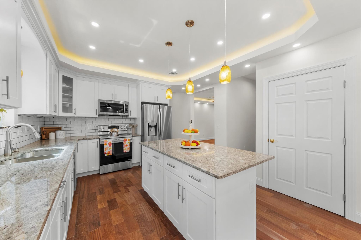
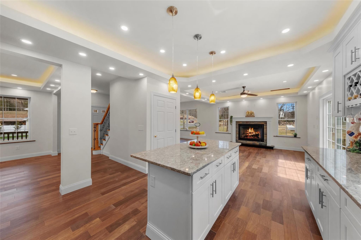
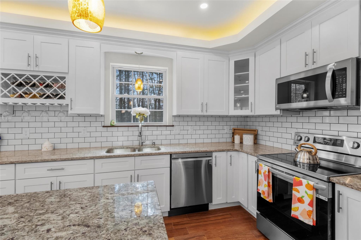
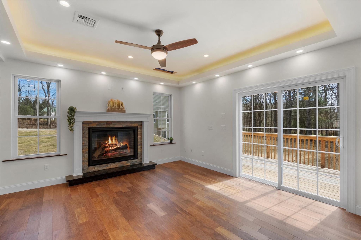
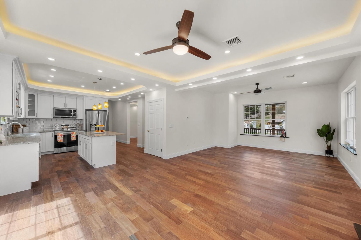
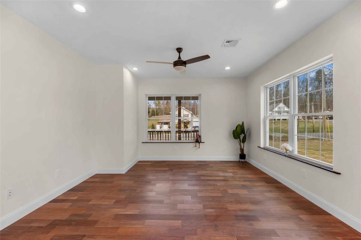
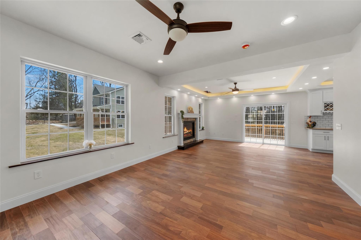
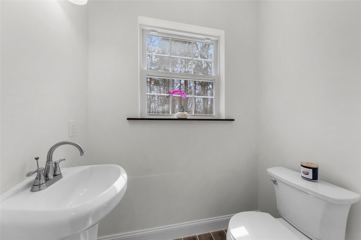
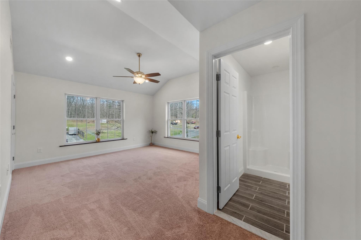
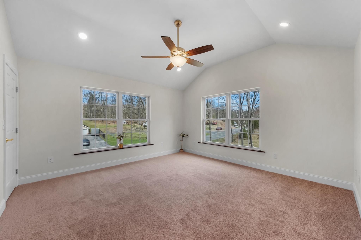
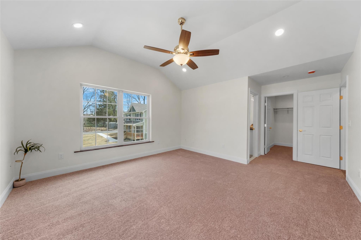
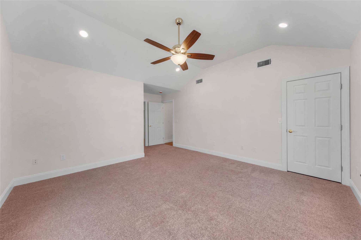
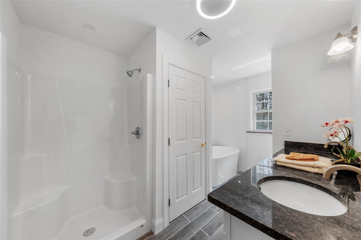
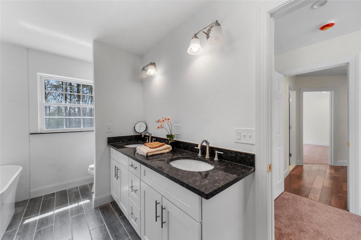
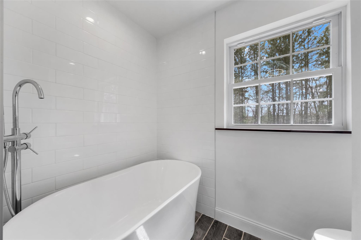
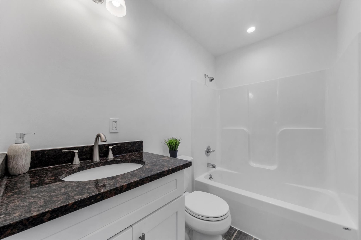
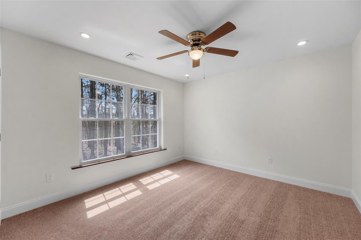
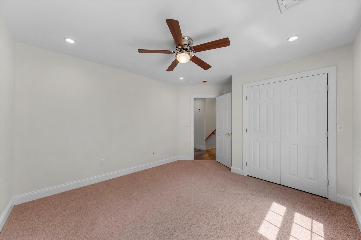
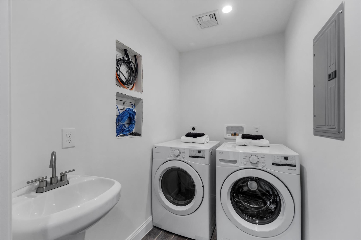
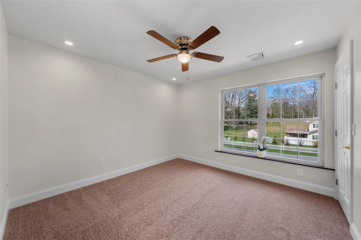
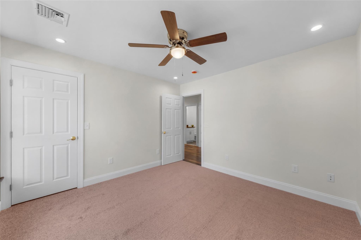
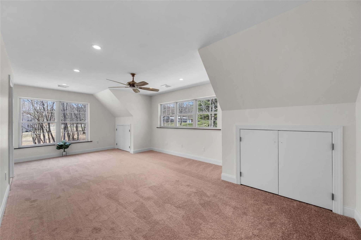
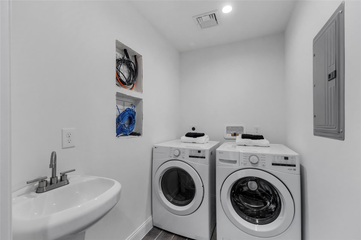
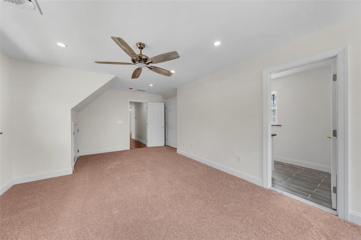
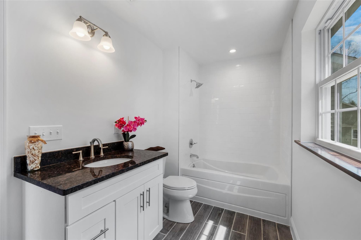
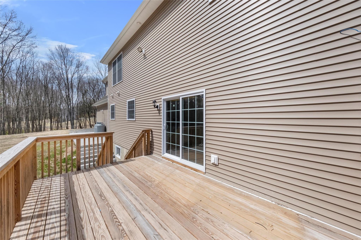
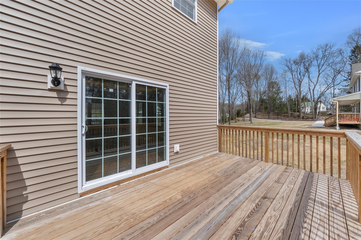
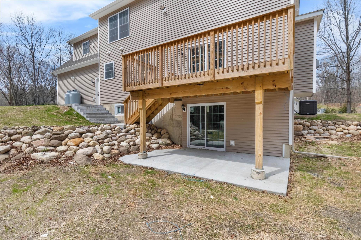
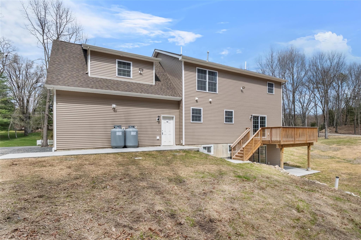
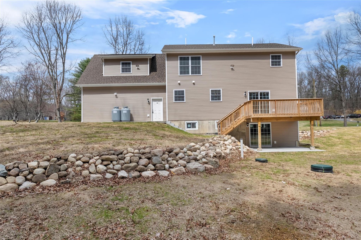
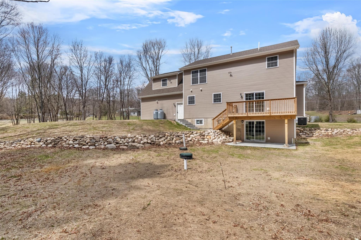
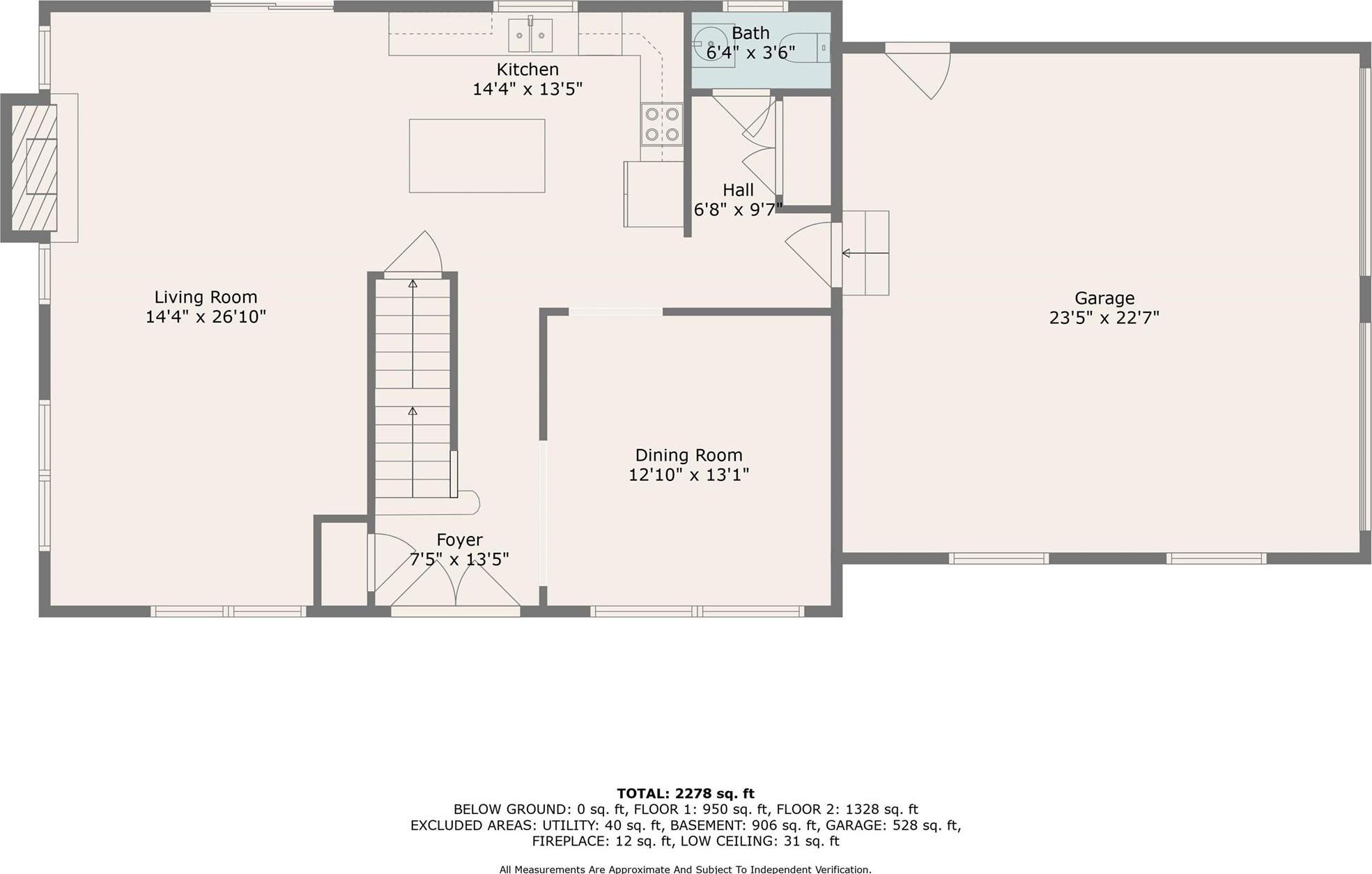
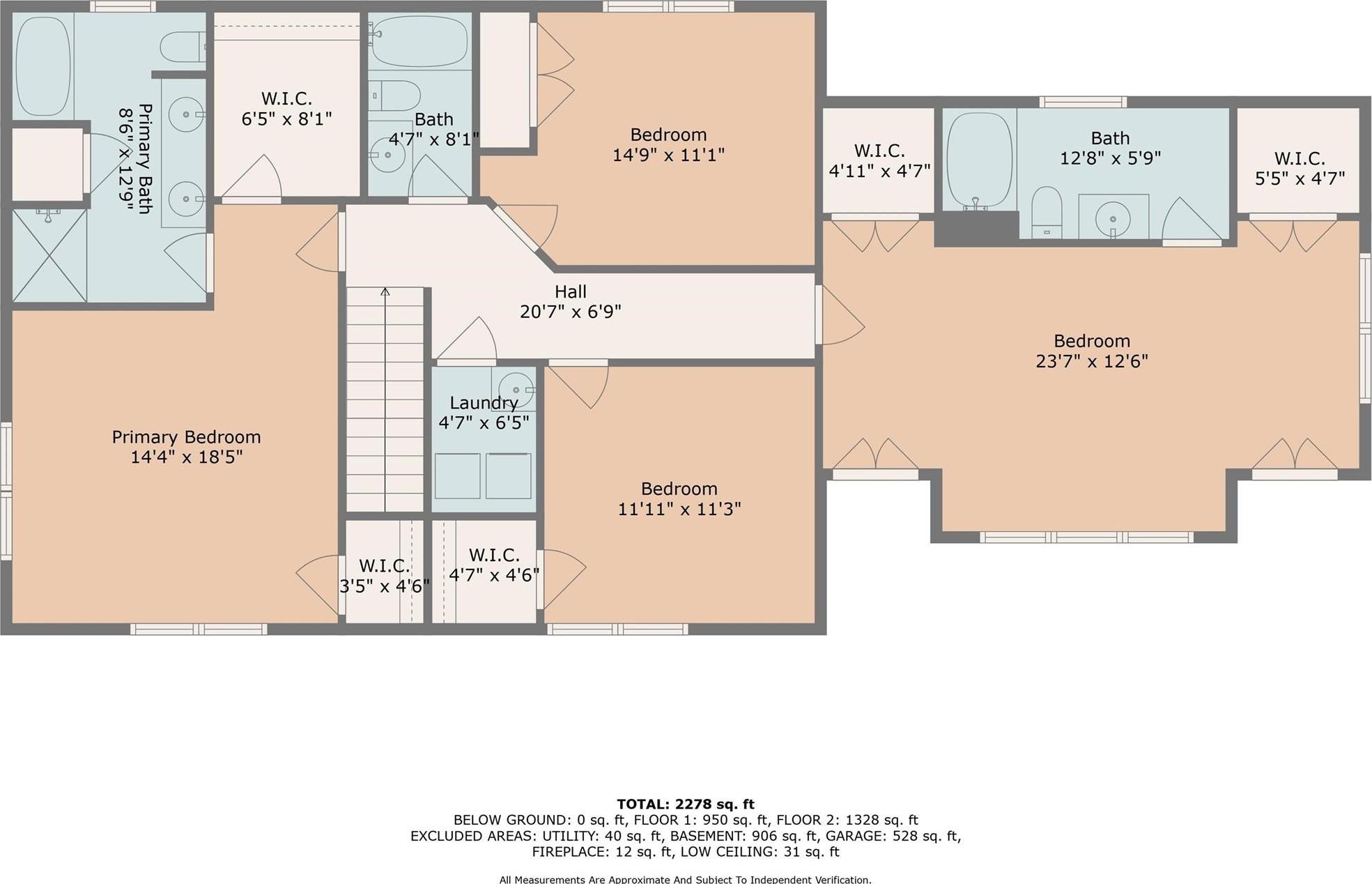
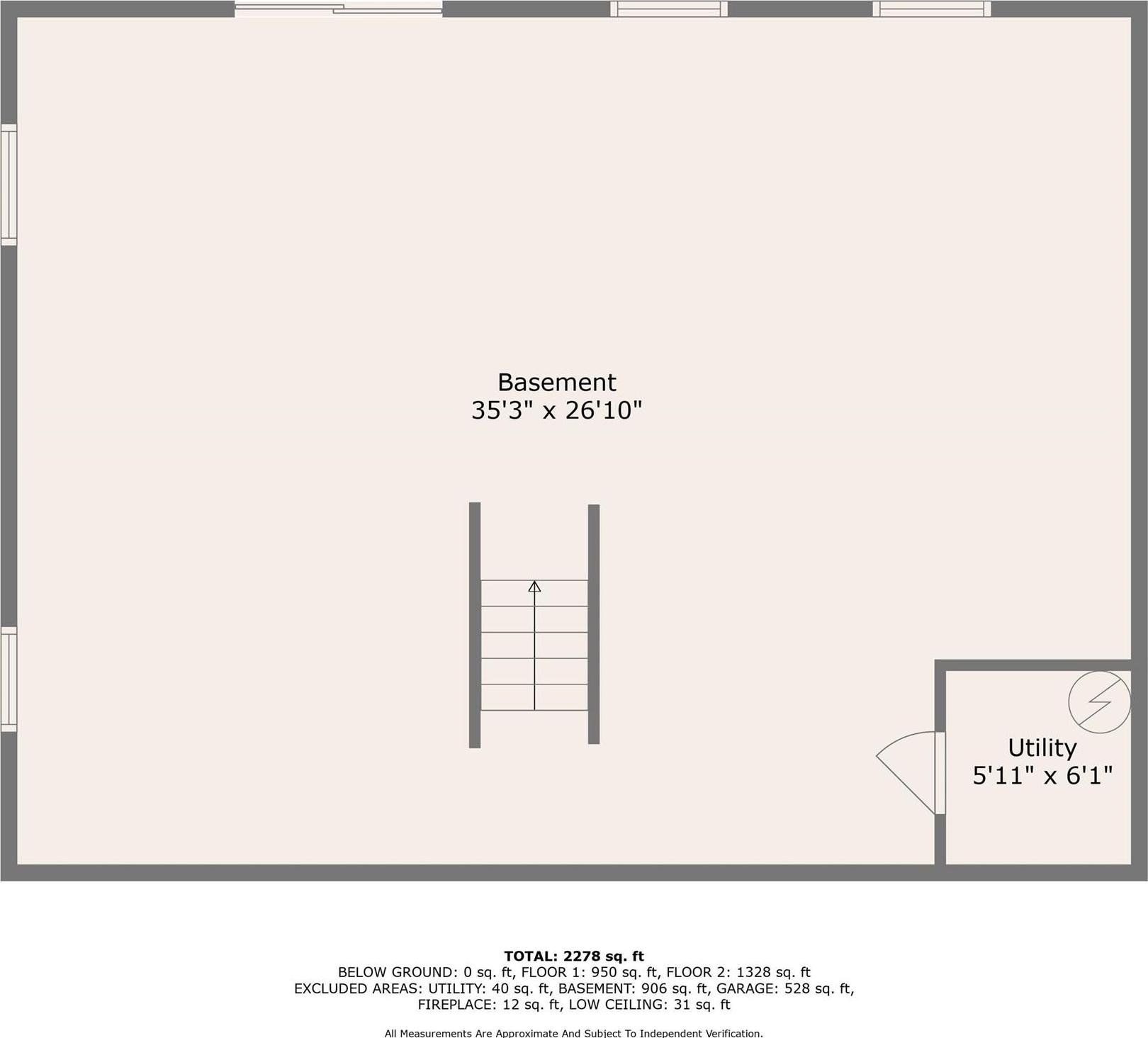
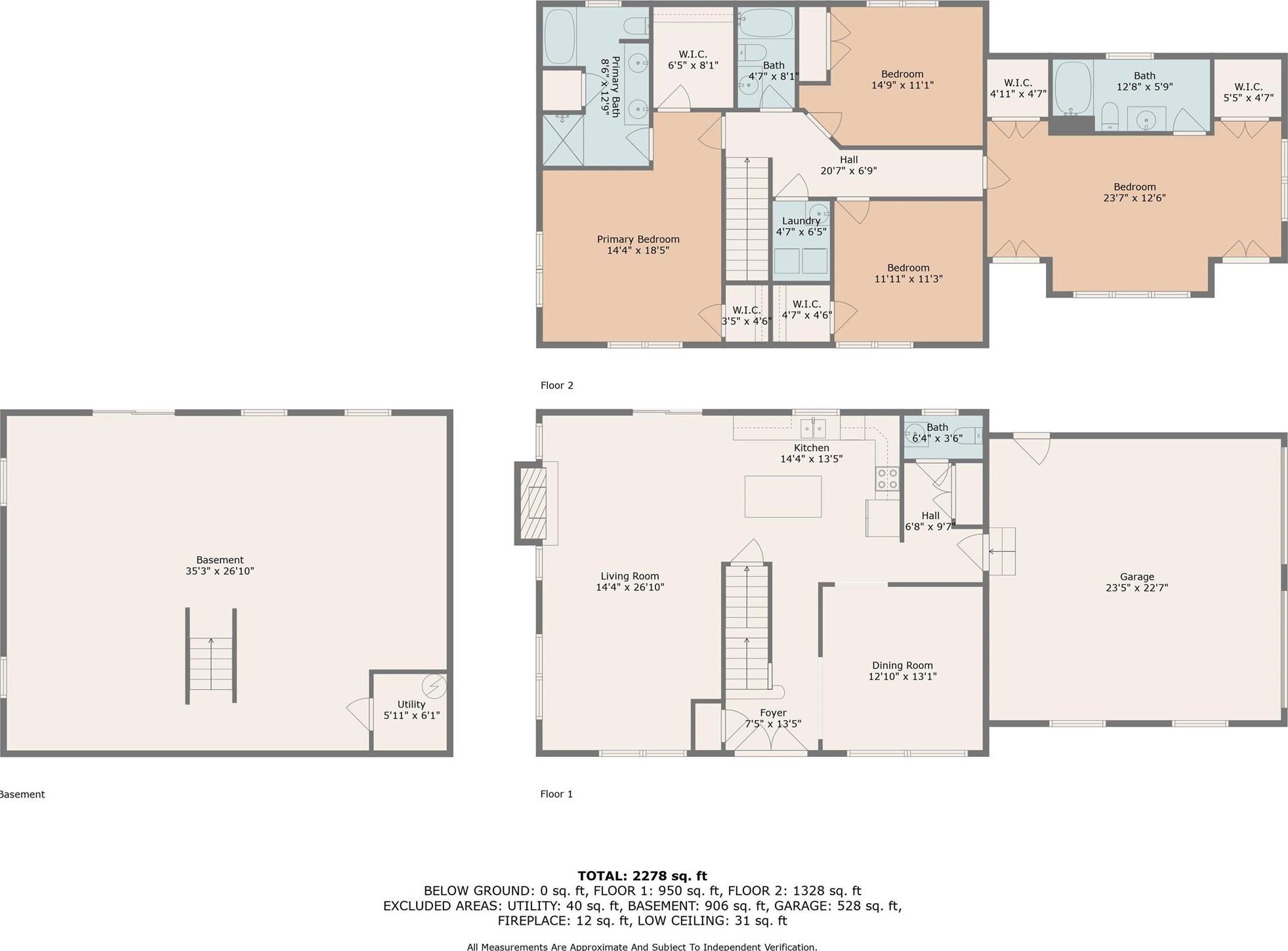
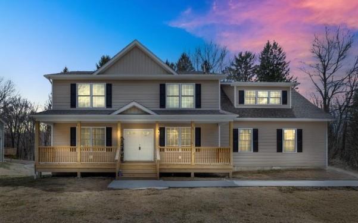
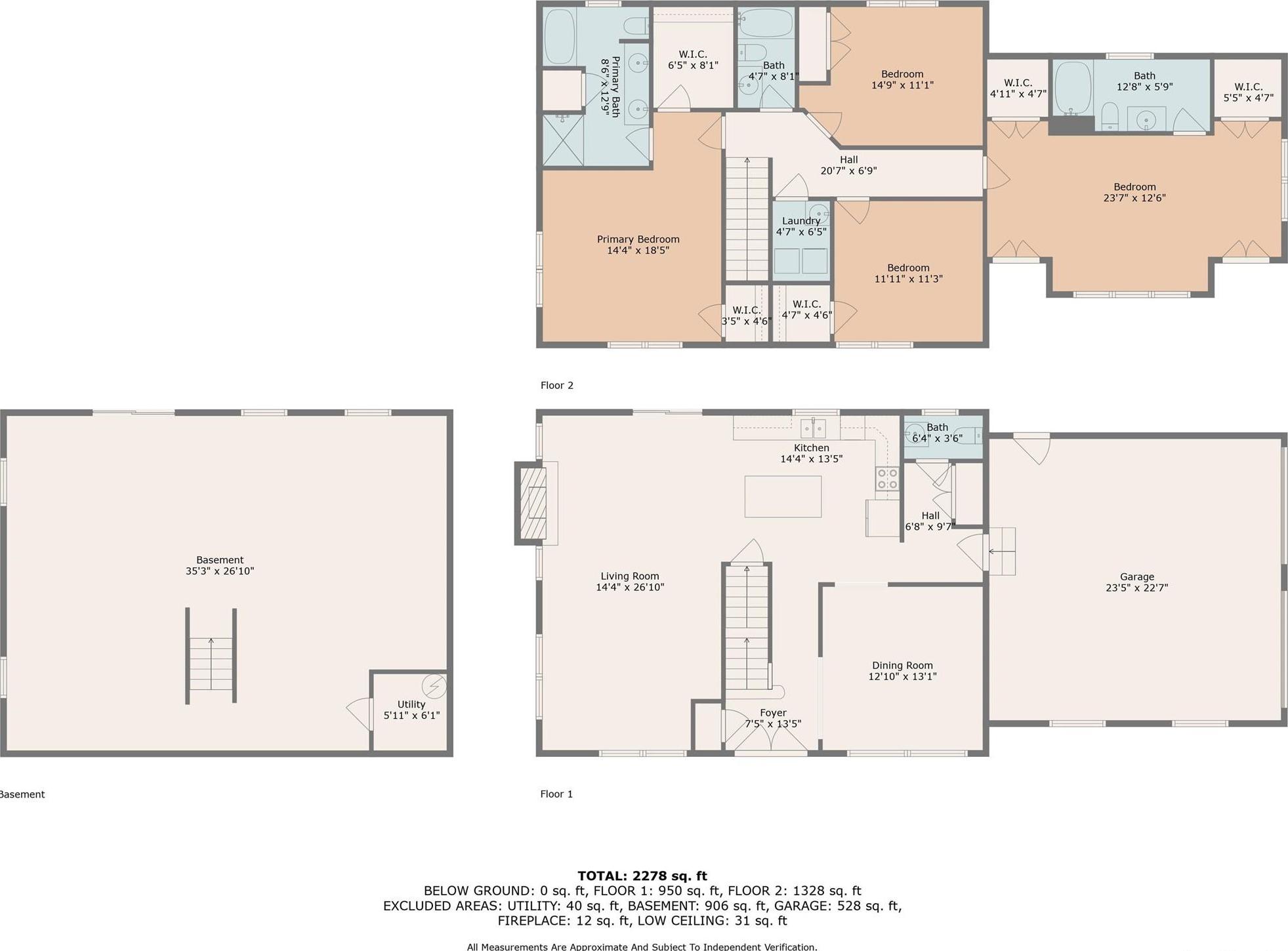
Welcome To Your Dream Home – Be The First To Own This Stunning, Newly Built Home Which Has Been Meticulously Designed To Elevate Your Way Of Life. Located In The Minisink School District And Situated In A Peaceful Setting. Convenient Access To Local Amenities, This 2, 400 Sq. Ft., 4-bedroom, 3.5-bathroom Sanctuary Seamlessly Blends Tranquility With Modern Living. Step Inside To Discover A World Of Possibilities Within This Beautiful Home That Includes Two Master Suites, Each With A Spacious Walk-in Closet For Added Luxury And Storage. The Modern Kitchen Is Sure To Make Any Chef Envious With An Oversized Center Island, Beautiful Cabinetry, A Built-in Wine Rack, Recessed Accent Lighting And Sliders Leading To Your Outdoor Deck. The Inviting Living Room Also Features Recessed Accent Lighting, As Well As Hardwood Floors And A Comforting Fireplace. Perfect For Creating A Warm And Welcoming Atmosphere, Especially On Those Cold Winter Nights! The Dining Room Features A Vaulted Ceiling With Recessed Accent Lighting, A Ceiling Fan, And Gleaming Hardwood Floors. Perfect For Entertaining Guests Or A Family Holiday Dinner. This Home Also Has A Full Unfinished, Walk-out Basement With An Electric Panel That Has A Built In Transfer Switch For A Future Generator! Also, The Entire Home Is Wired For Outdoor Security Cameras! A Driveway Leading To A 2-car Garage That Has Plenty Of Storage Space For All Vehicles And Your Outdoor Necessities. Conveniently Located Near The Elementary School, Plus You Can Pick Up Your Mail At The Post Office On Your Way Home, And Then Grab Some Groceries For Dinner, All Within A Few Blocks Of Your Front Door. With The Train Station Just A Short Drive Away, Commuting To Work Or Exploring Nearby Cities Is A Breeze. This Home Truly Offers The Best Of Both Worlds - A Peaceful Oasis In A Bustling Community. Don't Let This Chance Slip Through Your Fingers - Make This Dream Home Yours Today!
| Location/Town | Mount Hope |
| Area/County | Orange County |
| Post Office/Postal City | Otisville |
| Prop. Type | Single Family House for Sale |
| Style | Colonial |
| Tax | $8,737.00 |
| Bedrooms | 4 |
| Total Rooms | 9 |
| Total Baths | 4 |
| Full Baths | 3 |
| 3/4 Baths | 1 |
| Year Built | 2023 |
| Basement | Full, Unfinished, Walk-Out Access |
| Construction | Frame |
| Lot SqFt | 56,628 |
| Cooling | Central Air |
| Heat Source | Propane |
| Util Incl | Cable Available, Electricity Connected, Propane, Trash Collection Private, Water Available |
| Days On Market | 172 |
| Tax Assessed Value | 151400 |
| School District | Minisink Valley |
| Middle School | Minisink Valley Middle School |
| Elementary School | Otisville Elementary School |
| High School | Minisink Valley High School |
| Features | Built-in features, ceiling fan(s), crown molding, double vanity, eat-in kitchen, energy star qualified door(s), formal dining, high ceilings, kitchen island, primary bathroom, open floorplan, open kitchen, recessed lighting, tray ceiling(s), walk-in closet(s), washer/dryer hookup |
| Listing information courtesy of: Howard Hanna Rand Realty | |