RealtyDepotNY
Cell: 347-219-2037
Fax: 718-896-7020
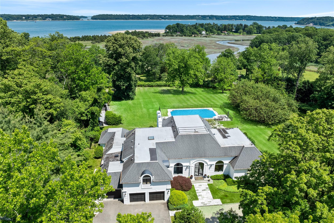
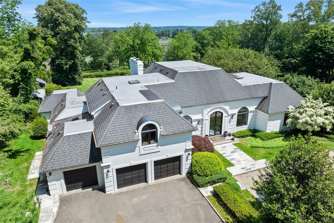
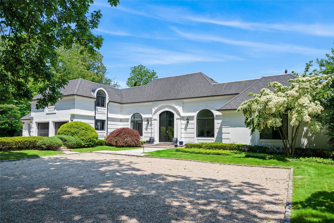
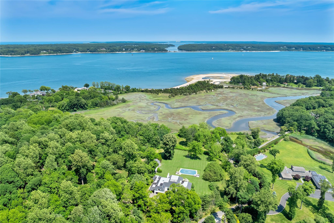
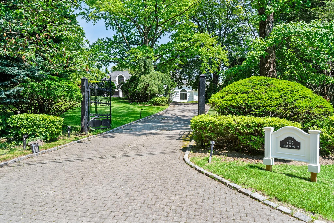
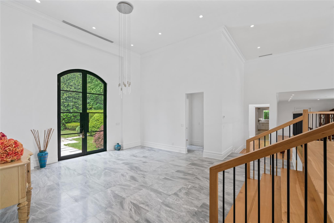
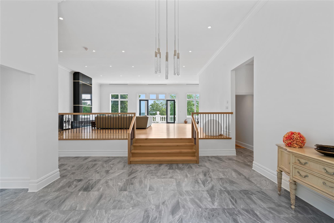
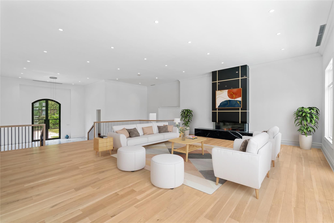
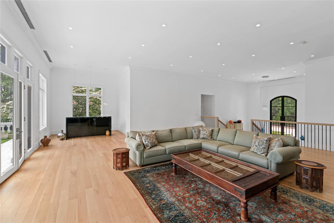
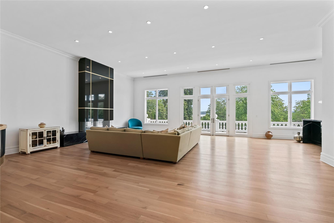
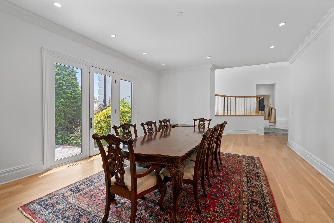
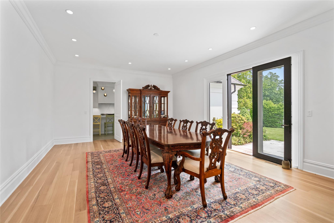
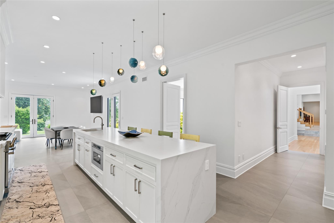
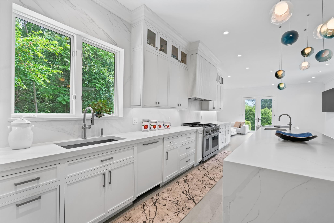
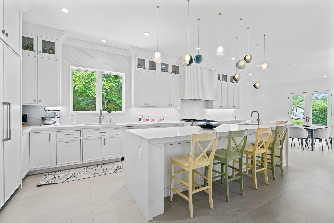
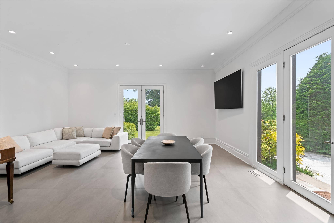
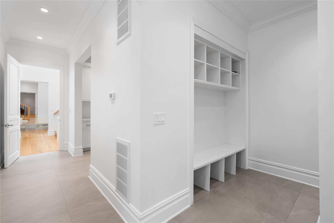
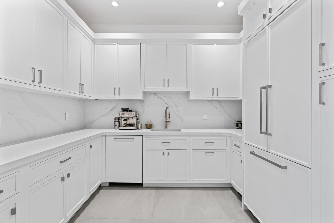
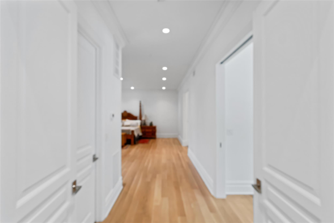
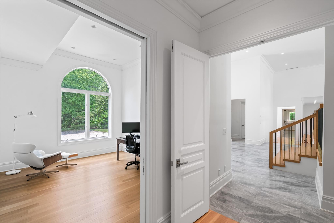
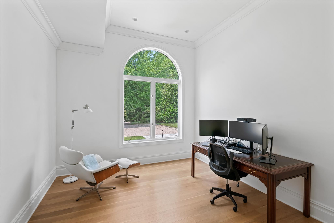
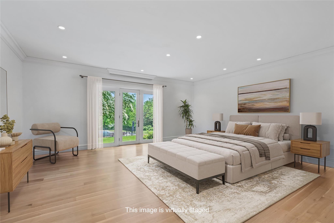
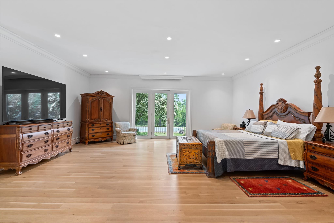
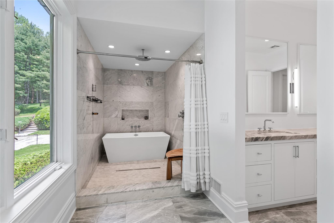
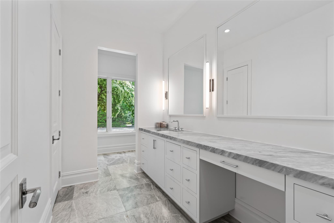
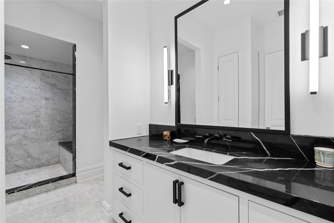
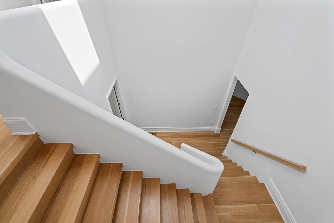
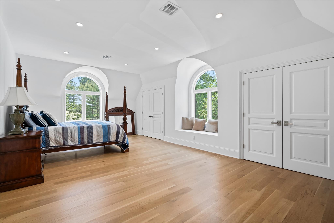
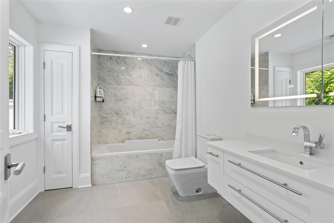
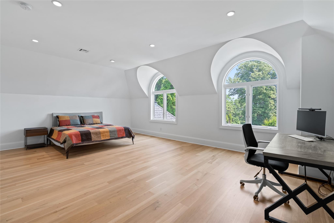
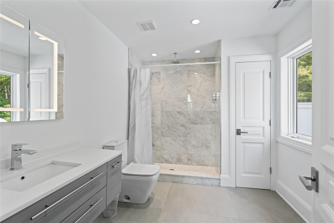
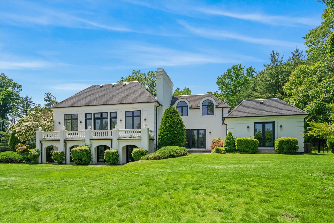
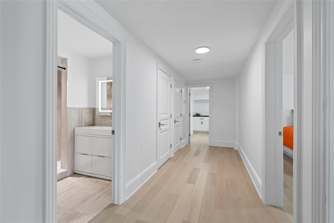
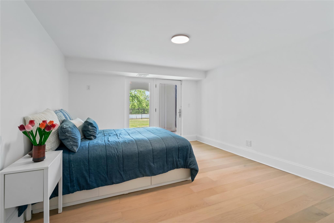
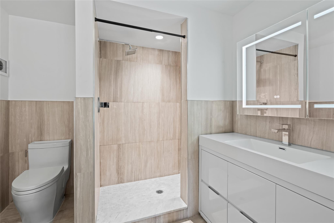
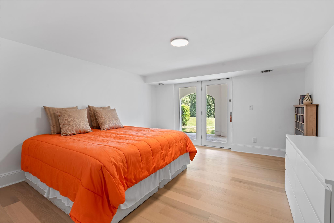
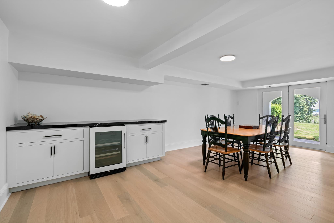
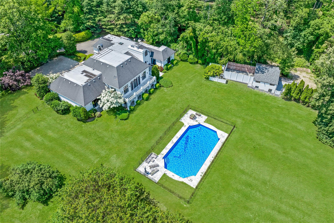
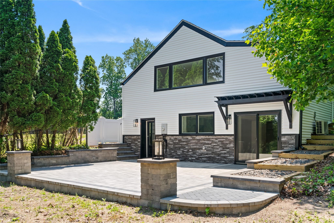
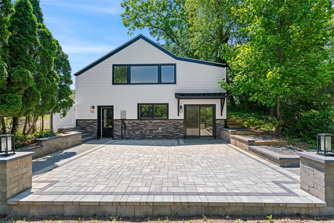
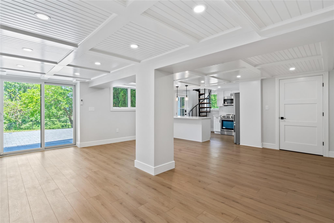
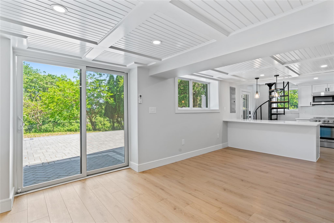
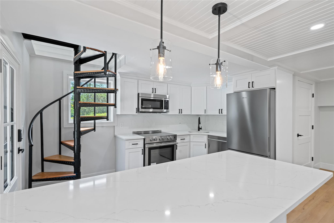
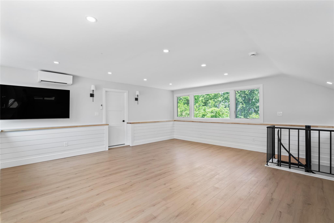
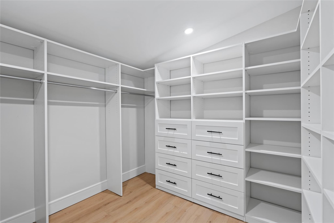
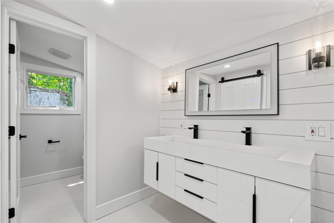
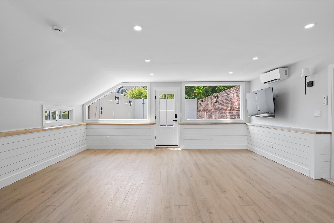
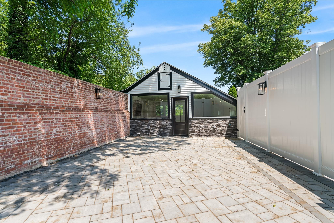
'privacy' On The Gold Coast Of Long Island, Ny. Welcome To 204 Centre Island Road — A Move-in-ready, Fully Renovated Designer Colonial -cape Ranch Offering An Expansive Primary Bedroom En-suite On The Main Level- First Floor With Spectacular Water Views. Set Within An Exclusive Waterfront Enclave Featuring Beach Access And Private Police Protection, This Exceptional Home Captures The Essence Of Refined Coastal Living With Privacy And Luxury That Define Long Island's Gold Coast. Nestled Among Prestigious Surroundings That Include The Historic Seawanhaka Corinthian Yacht Club, Where Sailing Regattas Bring A Touch Of Nautical Charm And Elegance To The Island. Positioned On A Coveted Stretch Of Oyster Bay Harbor, With 160 Feet Of Panoramic Water Views, This Meticulously Renovated Centre Island Colonial Home Blends Timeless Architecture With The Relaxed Refinement Of Hamptons Style. Spanning Over 3.2 Of Gated Acres, It Offers Serene Water Views, And Sophisticated Designer Finishes- An Ideal Backdrop For Elegant Entertaining, And Timeless Comfort. A Gracious Drive Leads To This Classic Residence, Designed With An Eye For Understated Sophistication. The Interiors Impress With 14-foot Ceilings And Beautifully Finished Hardwood Flooring Throughout. The Centerpiece Of The Home Is A Sun-filled Living Room With A Cozy, Stylish Wet Bar And Fireplace— Perfect For Entertaining Or Relaxing By The Fire. The Living Room Extends To A Private Balcony Overlooking The Long Island Sound. Its Open Connection To The Formal Dining Room Enhances The Home’s Graceful Flow, While Water Views Are A Constant Presence, Visible From Every Room And Window. The High-tech Oversized Chef’s Kitchen Boasts Top-tier Stainless Steel Appliances, A Seated Island, And An Eat-in Lounge With Direct Access To A Patio For Seamless Indoor-outdoor Living With Water Views. A Separate Butler’s Kitchen Adds Extra Prep Space, A Sink, Additional Refrigerator And Freezer, And Plenty Of Cabinets And Storage For Ultimate Convenience. The Serene And Expansive Primary En-suite On The First Floor Offers Sweeping Views Of The Long Island Sound, And Lush Grounds, Complete With A Sun-drenched Sitting Area Framed By Expansive Windows. Two Spa-inspired Bathrooms, Two Spacious Walk-in Closets, And A Versatile Bonus Room For A Home Office Or Gym Make This A Tranquil And Functional Space To Start And End Your Day. Upstairs, Two Generously Proportioned En-suite Bedrooms Are Separated By A Bright, Airy Hallway. The Walk-out Lower Level Adds Versatility, Featuring Three Additional Sun-filled, Water-view Rooms, A Full Bathroom, And Private Entry From Each Room. Outdoor Living The Expansive 3.2 Acre Gated Landscaped Grounds Highlight The Gated Gunite Pool With Open Views Of The Long Island Sound And Oyster Bay Harbor. Enjoy Private Beach Access Just Around The Bend. A Charming Slate-floored Passage Gracefully Links The Three-car Garage With The Home, Including A Side Entrance That Flows Effortlessly Through The Mudroom Into The Kitchen — Luxury And Convenience In Perfect Harmony. There Is Also Ample Room For Additional Parking. Equipped With A Generac Whole -house Generator For Seamless Power Continuity. The Property Includes A Newly Renovated Guest House With A Private Driveway, Fully Equipped As A Self-contained Residence — Complete With A Spacious En-suite Bedroom, Kitchen, Living/dining Area, 18-foot Privacy Wall, And Patio. Perfect For Hosting Guests In Complete Comfort And Privacy Or As A Remote Home Office. 204 Centre Island Rd, Oyster Bay, Offers Ultimate Privacy And Endless Water Views— Just One Hour From Manhattan.
| Location/Town | Oyster Bay |
| Area/County | Nassau County |
| Prop. Type | Single Family House for Sale |
| Style | Colonial |
| Tax | $62,244.00 |
| Bedrooms | 6 |
| Total Rooms | 14 |
| Total Baths | 7 |
| Full Baths | 5 |
| 3/4 Baths | 2 |
| Year Built | 1997 |
| Basement | Partial, Walk-Out Access |
| Construction | Frame, Stucco |
| Lot SqFt | 139,828 |
| Cooling | Central Air |
| Heat Source | Hot Water, Oil |
| Util Incl | Cable Connected, Electricity Connected, Phone Connected |
| Features | Balcony, Dog Run, Lighting, Rain Gutters |
| Pool | Fenced, In |
| Condition | Actual, Updated/Remodeled |
| Patio | Deck, Patio, Porch, Wrap Around |
| Days On Market | 151 |
| Window Features | Bay Window(s), Double Pane Windows, Floor to Ceiling Windows, Oversized Windows |
| Community Features | Gated, Other, Park, Powered Boats Allowed |
| Lot Features | Back Yard, Cul-De-Sac, Front Yard, Garden, Landscaped, Private, Secluded, Views, Waterfront |
| Parking Features | Attached, Driveway, Garage, Garage Door Opener, Oversized, Private |
| Tax Assessed Value | 3996 |
| Tax Lot | B |
| School District | Oyster Bay-East Norwich |
| Middle School | Oyster Bay High School |
| Elementary School | Theodore Roosevelt School |
| High School | Oyster Bay High School |
| Features | First floor bedroom, breakfast bar, cathedral ceiling(s), central vacuum, chefs kitchen, double vanity, eat-in kitchen, entrance foyer, formal dining, high ceilings, high speed internet, in-law floorplan, kitchen island, natural woodwork, primary bathroom, master downstairs, walk through kitchen, walk-in closet(s), wet bar |
| Listing information courtesy of: Daniel Gale Sothebys Intl Rlty | |