RealtyDepotNY
Cell: 347-219-2037
Fax: 718-896-7020
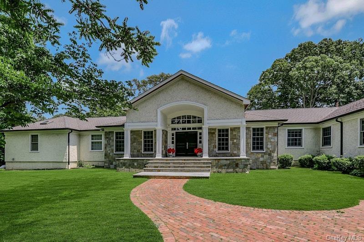
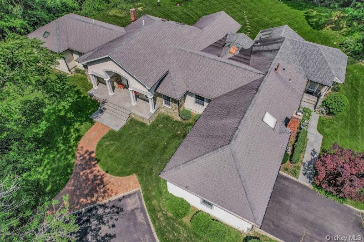
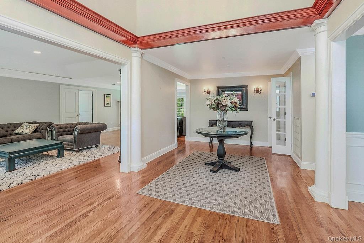
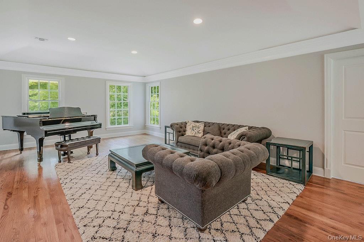
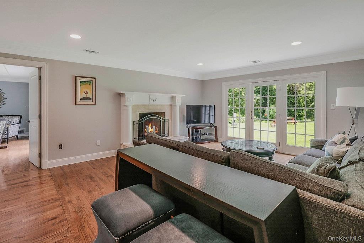
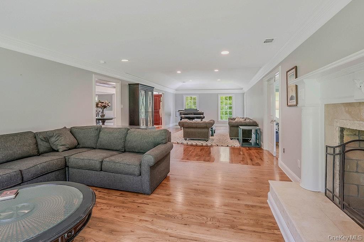
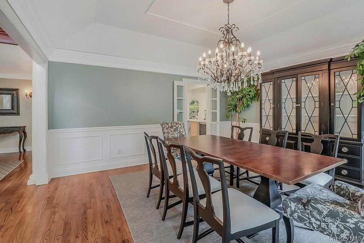
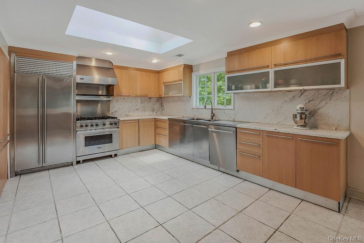
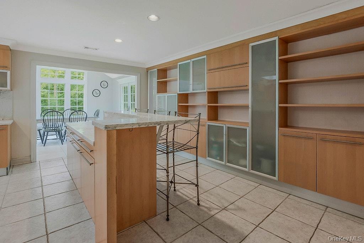
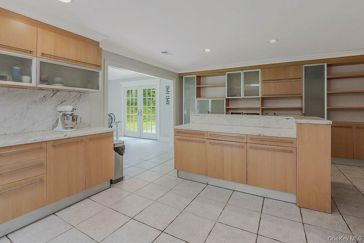
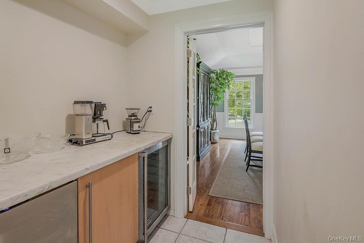
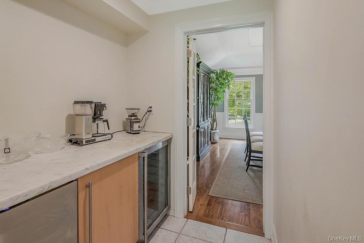
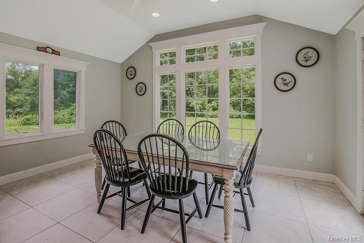
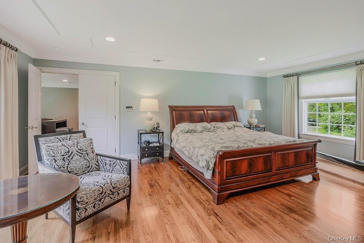
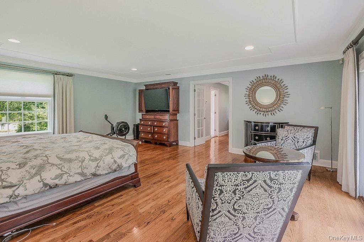
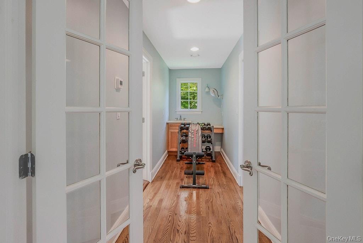
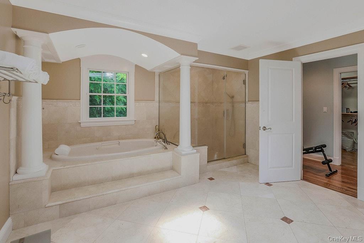
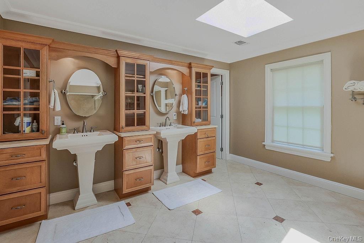
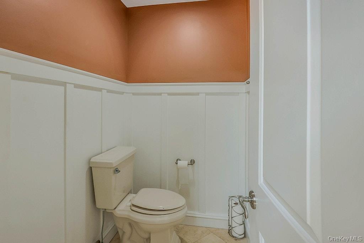
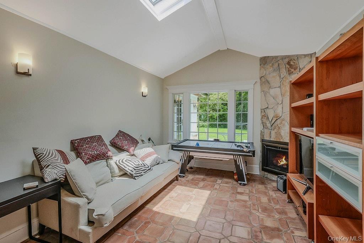
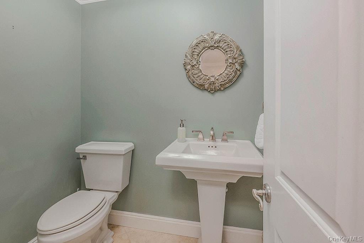
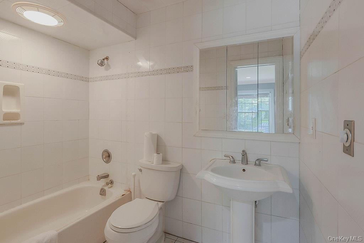
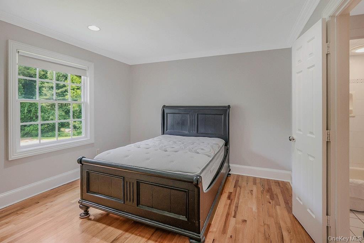
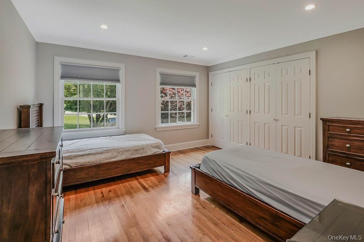
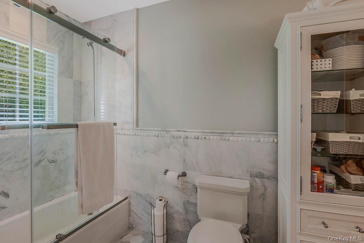
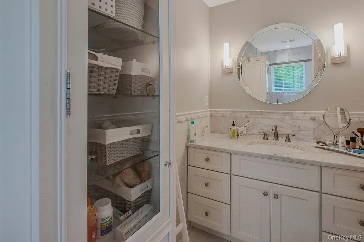
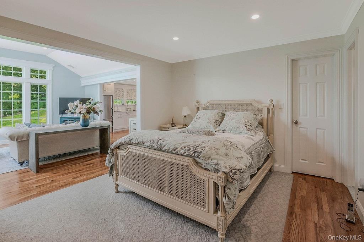
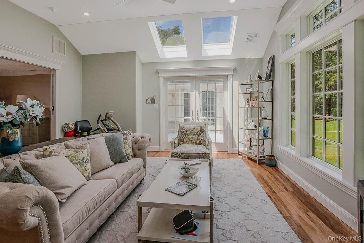
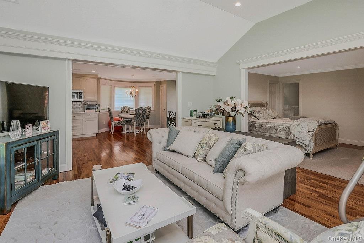
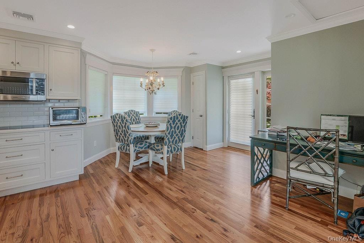
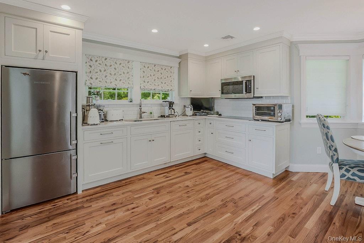
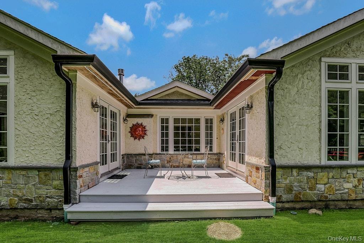
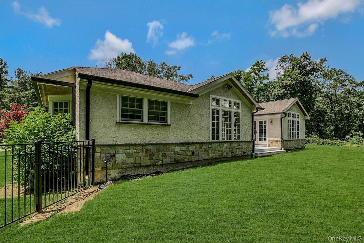
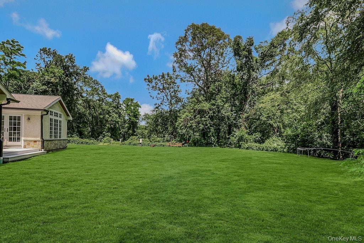
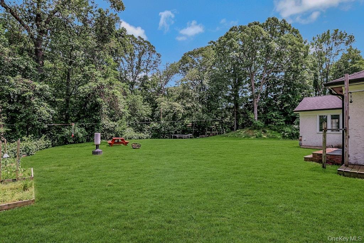
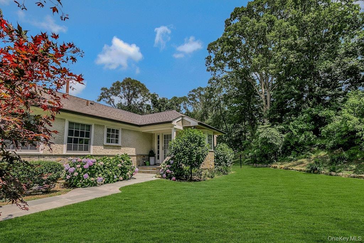
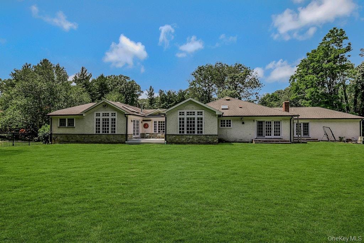
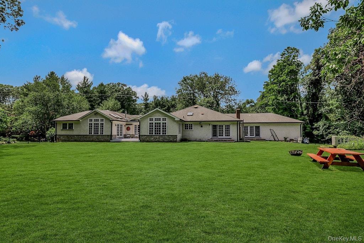
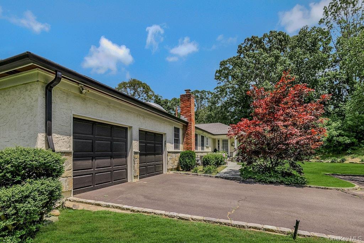
Welcome To This Beautifully Expanded 4937sq Ft Ranch Located In The Highly Sought-after Sherwood Gate In Oyster Bay. This Home Offers A Versatile Layout With The Potential For A Mother-daughter Setup (with Proper Permits). The Chef’s Kitchen Features A 2 Year Old Viking Natural Gas Stove, Sleek Stainless Steel Appliances, Sub-zero Refrigerator And A Charming Breakfast Nook Perfect For Casual Meals. The Den Is Highlighted By Elegant Terra Cotta Flooring And A Cozy Fireplace, Creating A Warm And Inviting Atmosphere. Retreat To The Expansive Primary Suite, Complete With A Luxurious En Suite Bath And A Tremendous Walk-in Closet. A Sun-drenched Private Wing Offers The Ideal Setup For Extended Family Or Guests, Boasting Walls Of Windows, A Separate Bedroom, Full Bathroom, And Living Area-perfect For Multi-generational Living Or A Guest Suite. Updated 2018 3 Zone Cac, 2018 Front Oversized Windows & Portion Of The Roof. Natural Gas For Heating And Cooking. Situated On A Stunning 2-acre Parcel, This Property Offers Privacy And Space While Still Being Just A Short Hop To The Town Of Oyster Bay’s Vibrant Restaurants, Marina, Beach, Post Office, And Shopping.
| Location/Town | Oyster Bay |
| Area/County | Nassau County |
| Prop. Type | Single Family House for Sale |
| Style | Exp Ranch |
| Tax | $25,447.00 |
| Bedrooms | 5 |
| Total Rooms | 10 |
| Total Baths | 4 |
| Full Baths | 3 |
| 3/4 Baths | 1 |
| Year Built | 1982 |
| Basement | Full, Partially Finished |
| Construction | Frame |
| Lot SqFt | 87,164 |
| Cooling | Central Air |
| Heat Source | Natural Gas |
| Util Incl | Electricity Connected |
| Days On Market | 55 |
| Tax Assessed Value | 1286 |
| School District | Oyster Bay-East Norwich |
| Middle School | Oyster Bay High School |
| Elementary School | Theodore Roosevelt School |
| High School | Oyster Bay High School |
| Features | First floor bedroom, first floor full bath, eat-in kitchen, entrance foyer, formal dining, in-law floorplan, primary bathroom |
| Listing information courtesy of: Homes By Mara | |