RealtyDepotNY
Cell: 347-219-2037
Fax: 718-896-7020
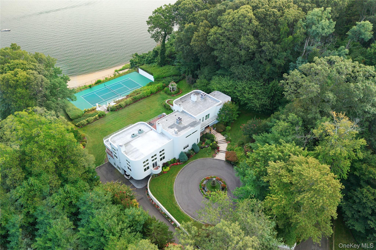
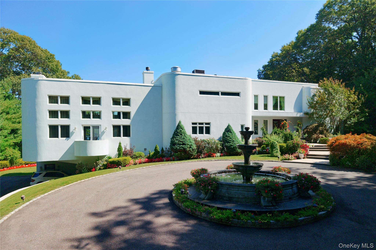
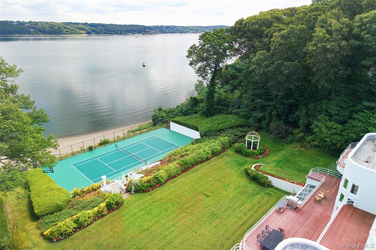
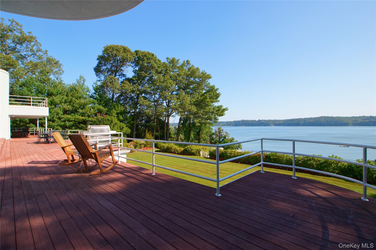
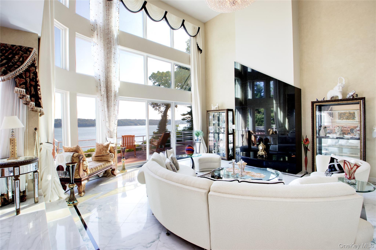
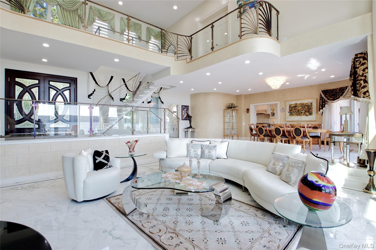
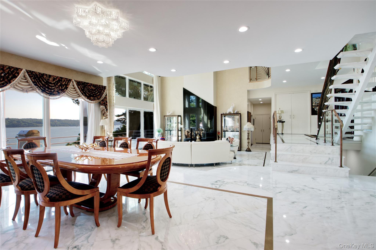
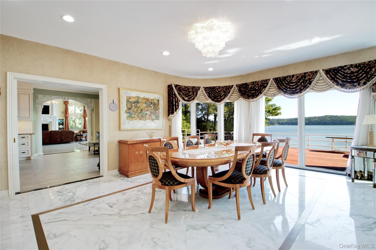
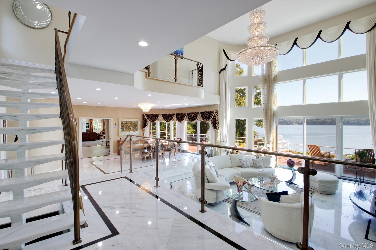
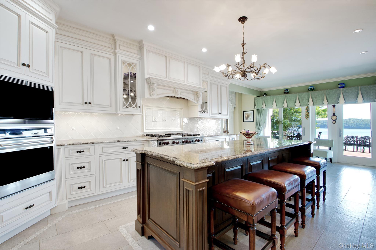
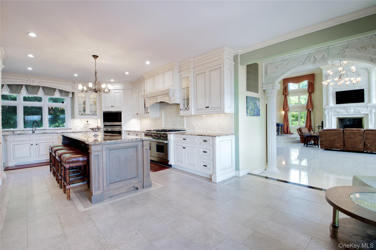
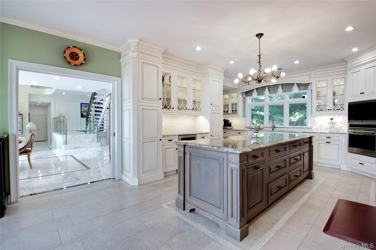
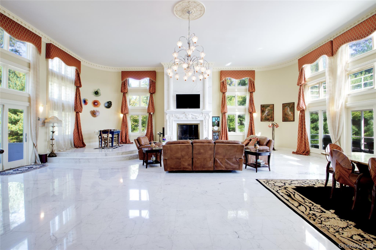
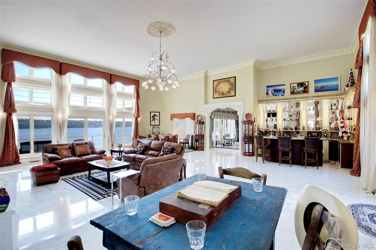
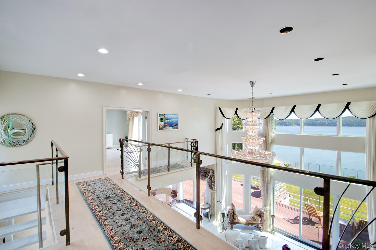
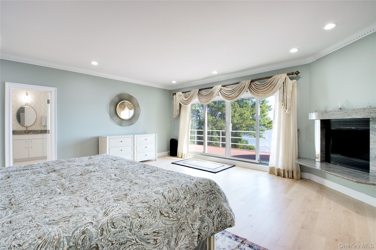
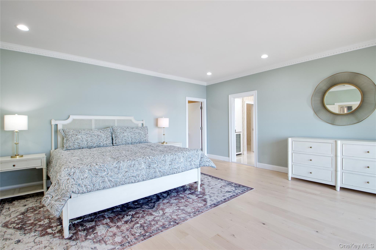
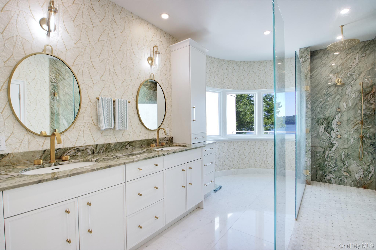
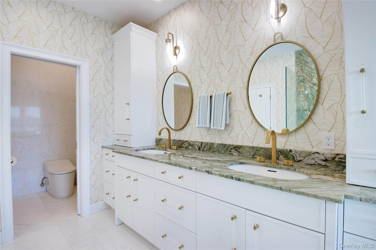
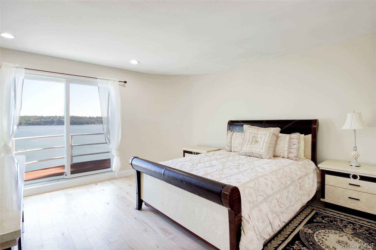
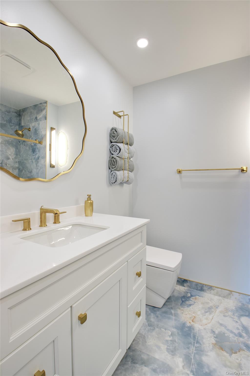
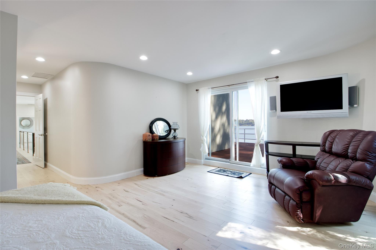
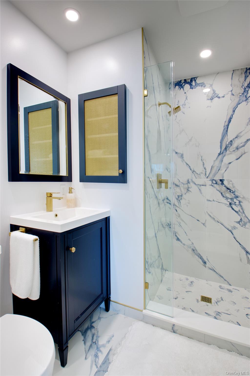
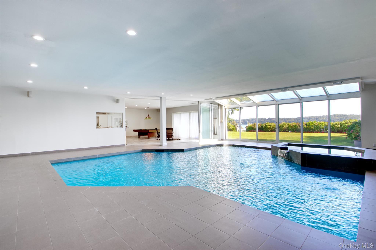
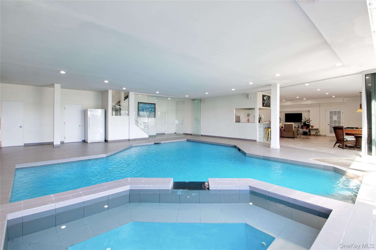
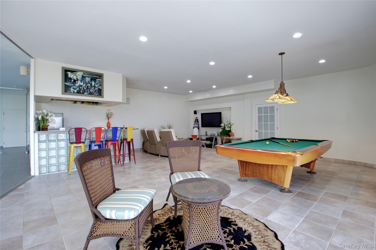
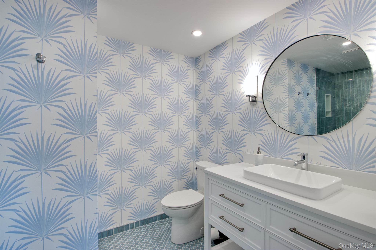
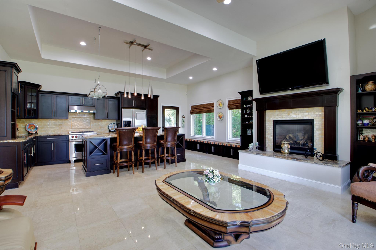
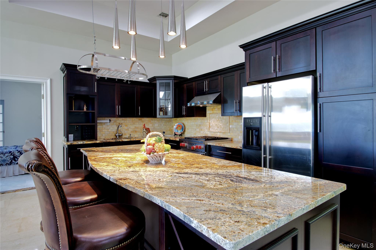
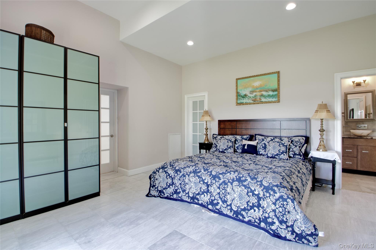
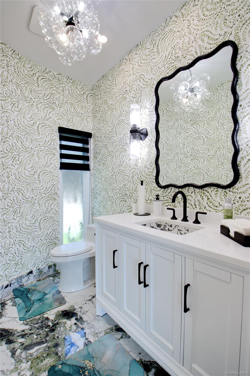
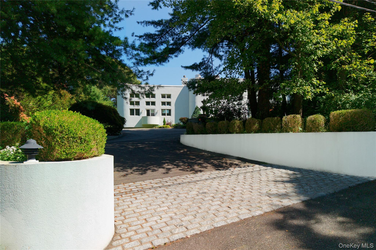
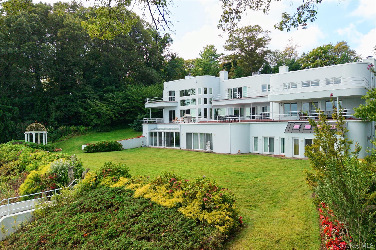
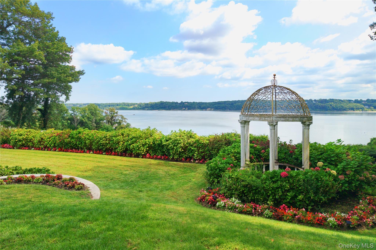
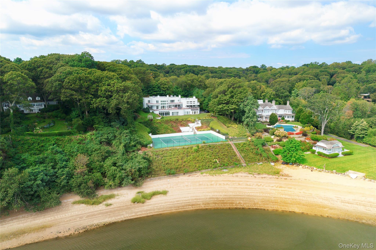
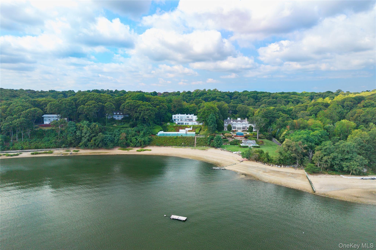
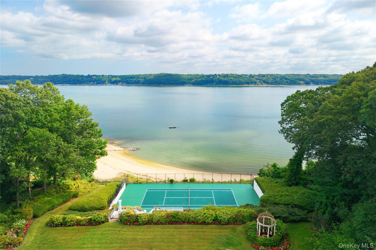
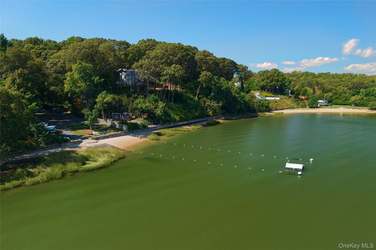
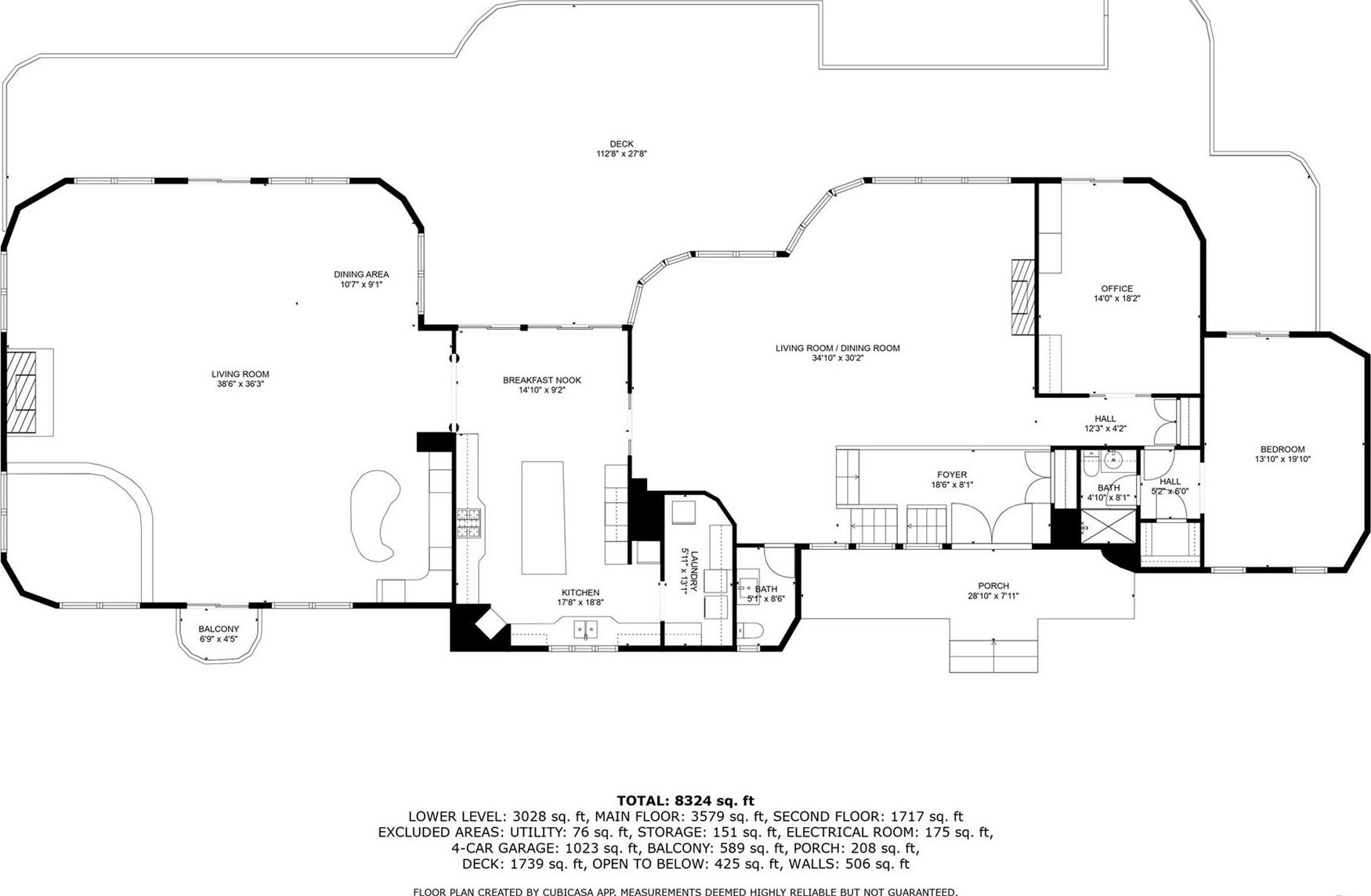
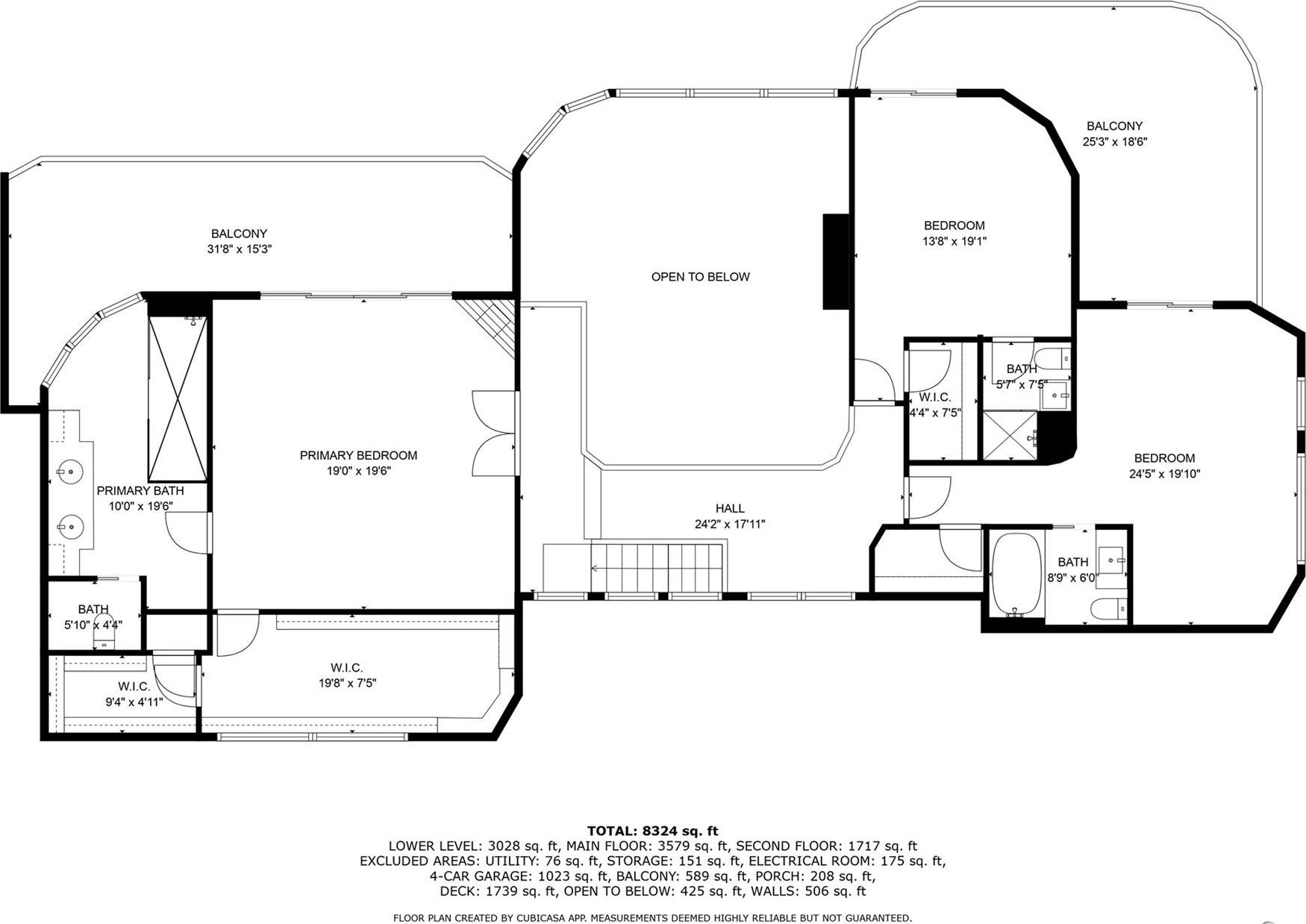
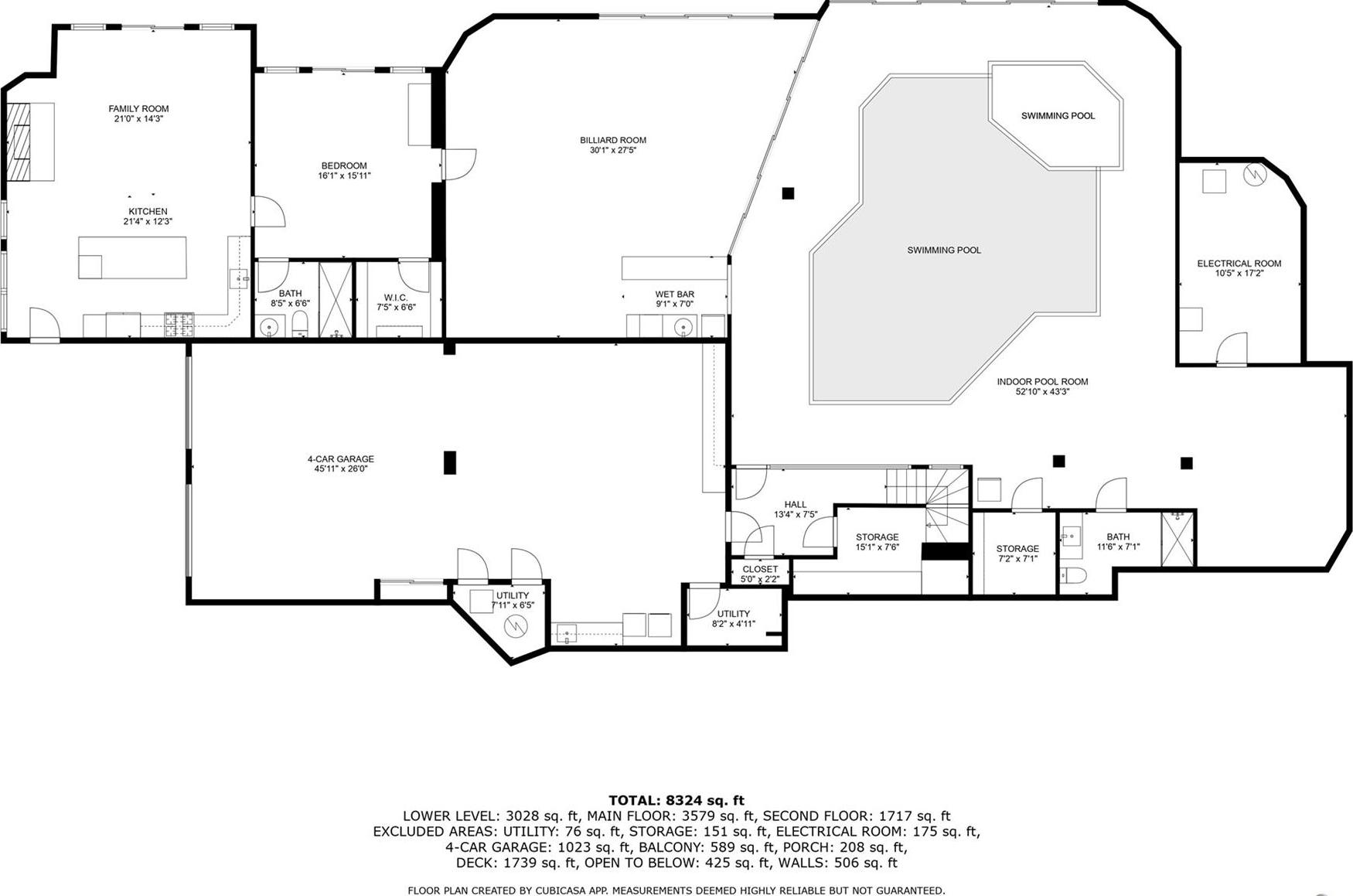
Experience The Ultimate In Waterfront Living With This Extraordinary 9, 000+ Sq. Ft. Estate Set On Two Sweeping Acres With 200 Feet Of Private Shoreline In Oyster Bay. Designed For Both Grand Entertaining And Everyday Comfort, The Residence Offers 5 Bedrooms, 6.5 Baths, And 4 Fireplaces, All Supported By Modern Essentials Including A Full-house Generator And Security System. Step Inside The Dramatic Entry Foyer Where Light And Space Unfold Into Expansive Living Areas With Floor-to-ceiling Windows Framing Panoramic Water Views. The Main Level Is Highlighted By A Sophisticated Living Room, Formal Dining Room, And A Versatile Lounge/meeting Space. A Library With Its Own Bath Provides A Perfect Retreat Or Guest Option. The Chef’s Kitchen Impresses With Granite Counters, Custom Cabinetry, Professional Appliances Including Three Ovens And Two Dishwashers, And An Adjoining Laundry/mudroom. A Spectacular 1, 600 Sq. Ft. Great Room With A Wet Bar And Wood-burning Fireplace Anchors The First Floor. Upstairs, Three Ensuite Bedrooms Each Open To Private Balconies Overlooking The Water. The Primary Suite Is A True Sanctuary Featuring A Fireplace, Spa Bath With Dual Vanities, And An Oversized Walk-in Dressing Closet. Outdoor Living Is Elevated With More Than 1, 800 Sq. Ft. Of Wraparound Decking, A Tennis Court, Gazebo, And Direct Water Access For Kayaking, Jet Skiing, And More. The Lower Level Extends The Lifestyle With An Indoor Pool And Hot Tub, An Entertainment Space With Wet Bar, A Full Guest Suite With Private Entrance, Abundant Storage, And A 4+ Car Garage. With Meticulous Craftsmanship And Unparalleled Amenities Inside And Out, This Residence Is Not Just A Home—it’s A Private Waterfront Resort.
| Location/Town | Oyster Bay |
| Area/County | Nassau County |
| Prop. Type | Single Family House for Sale |
| Style | Contemporary |
| Tax | $72,789.00 |
| Bedrooms | 5 |
| Total Rooms | 13 |
| Total Baths | 7 |
| Full Baths | 6 |
| 3/4 Baths | 1 |
| Year Built | 1993 |
| Basement | Full, Walk-Out Access |
| Construction | Frame |
| Lot SqFt | 87,120 |
| Cooling | Central Air |
| Heat Source | Forced Air, Propane |
| Util Incl | Cable Available |
| Features | Balcony, Tennis Court(s) |
| Pool | Indoor |
| Patio | Deck, Patio |
| Days On Market | 42 |
| Lot Features | Private, Waterfront |
| Parking Features | Driveway, Garage |
| School District | Oyster Bay-East Norwich |
| Middle School | Oyster Bay High School |
| Elementary School | Theodore Roosevelt School |
| High School | Oyster Bay High School |
| Features | First floor bedroom, first floor full bath, cathedral ceiling(s), central vacuum, chandelier, chefs kitchen, crown molding, double vanity, eat-in kitchen, entrance foyer, formal dining, granite counters, high ceilings, kitchen island, open floorplan, pantry, primary bathroom, storage, walk-in closet(s), wet bar |
| Listing information courtesy of: Compass Greater NY LLC | |