RealtyDepotNY
Cell: 347-219-2037
Fax: 718-896-7020
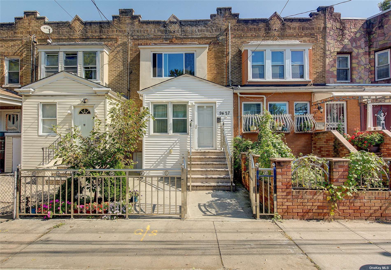
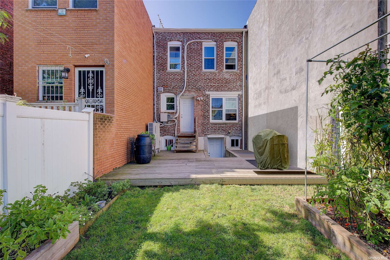
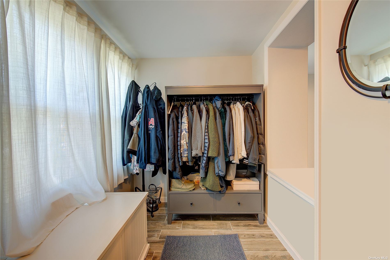
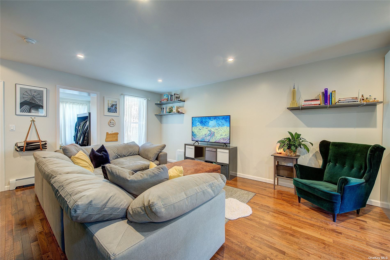
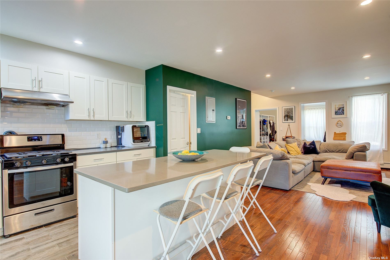
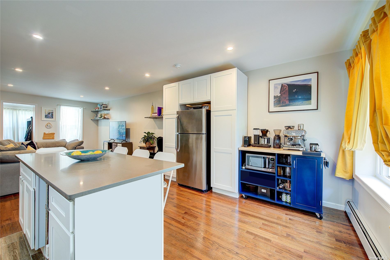
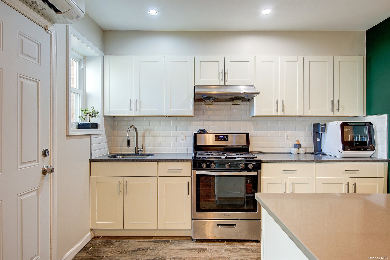
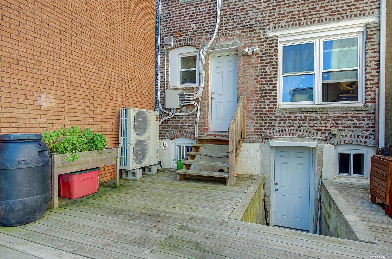
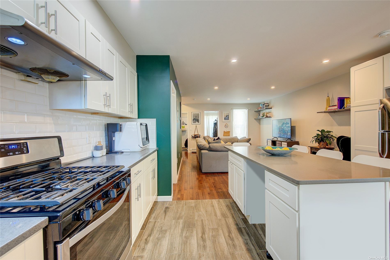
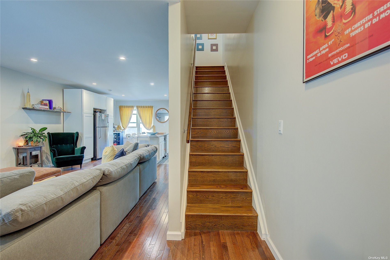
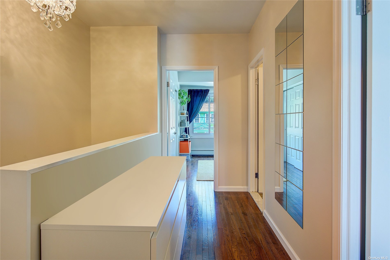
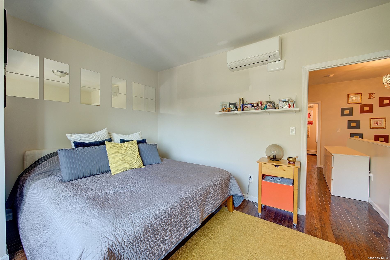
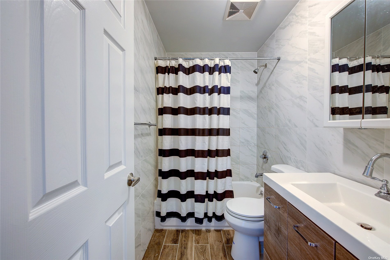
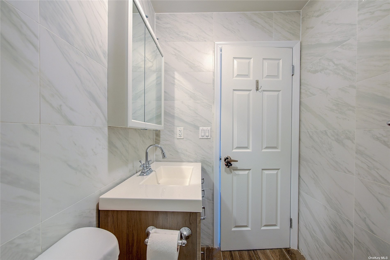
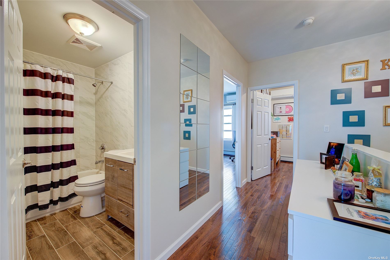
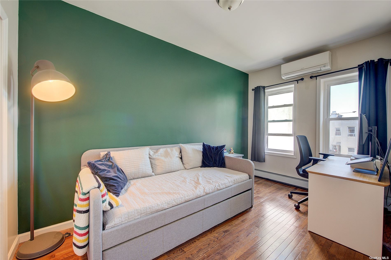
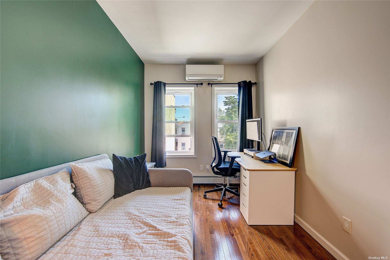
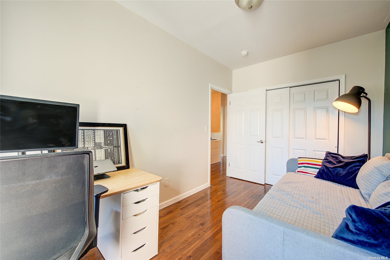
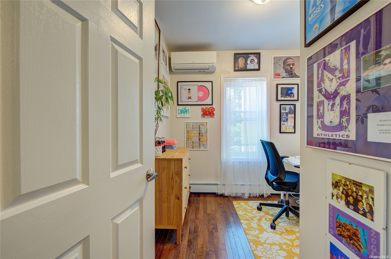
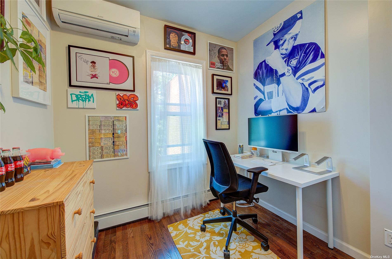
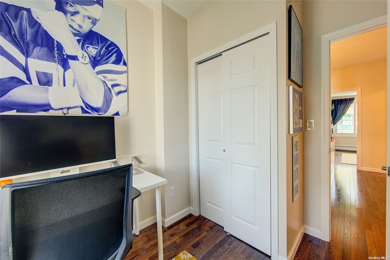
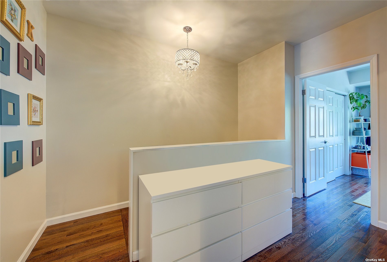
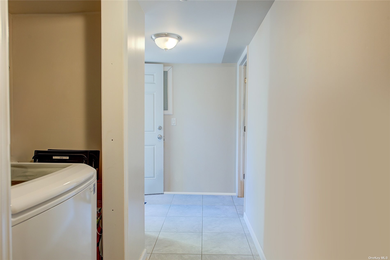
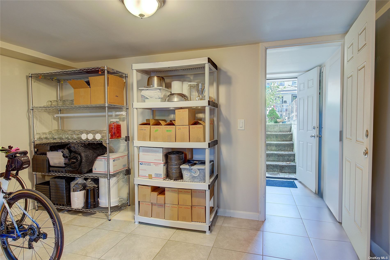
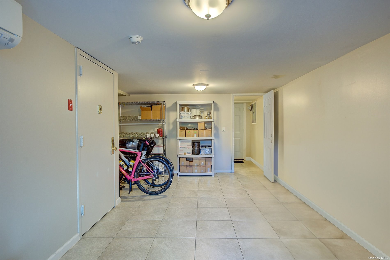
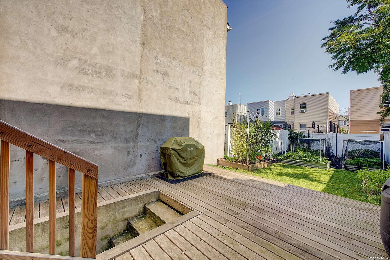
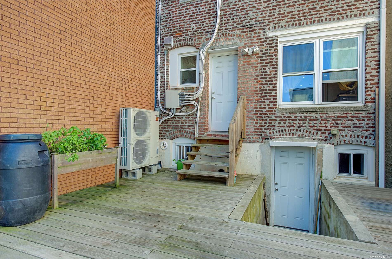
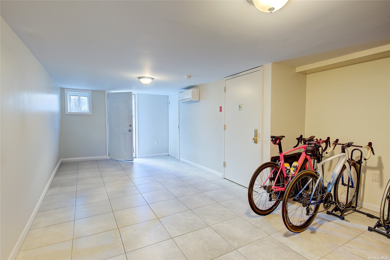
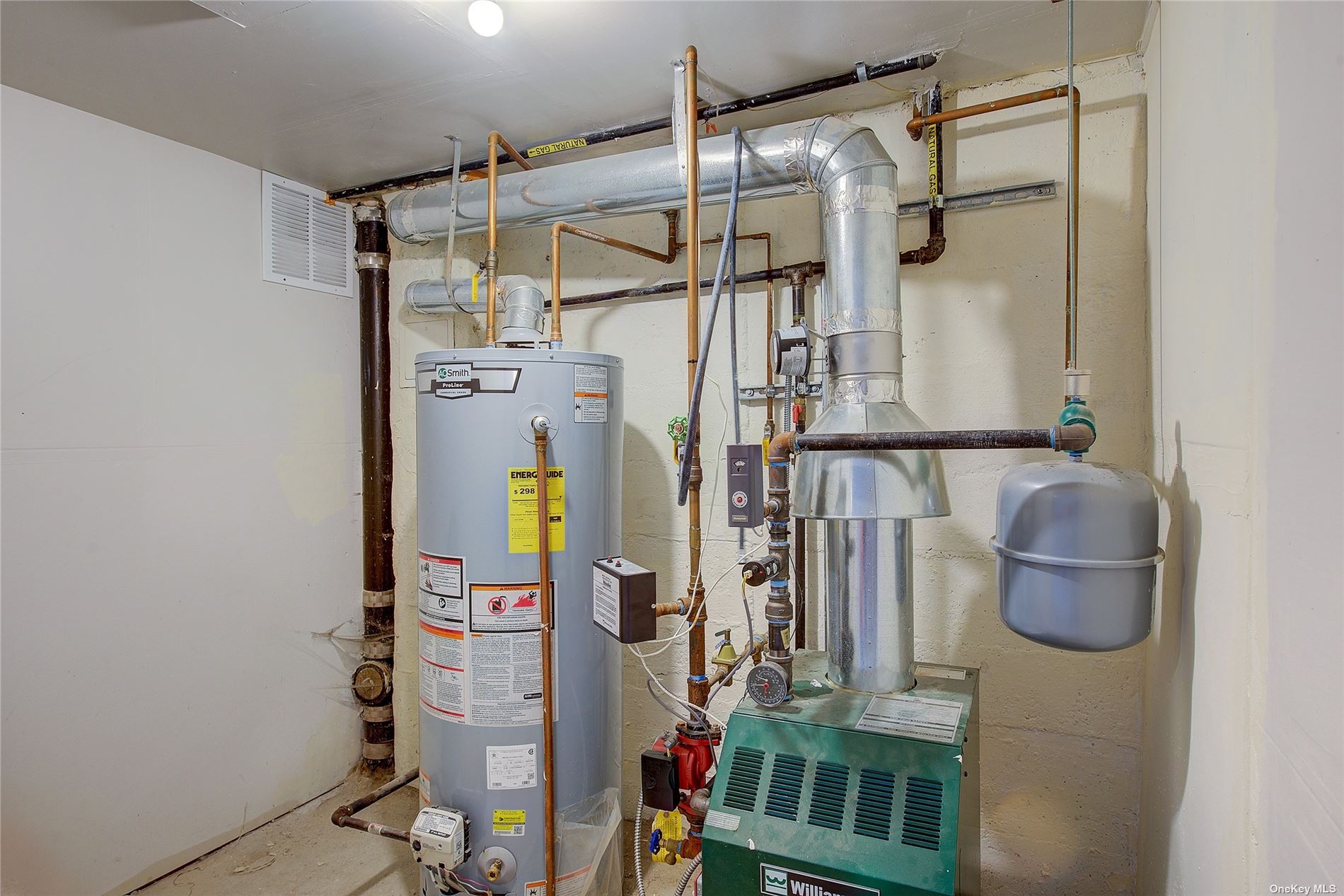
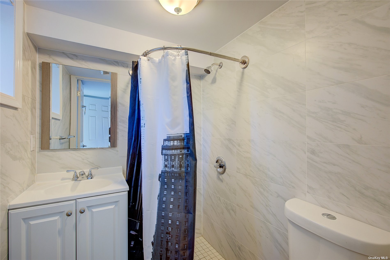
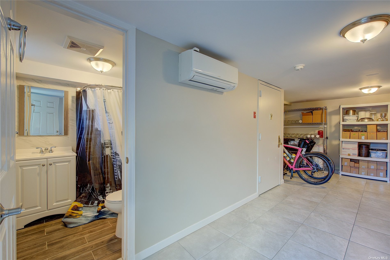
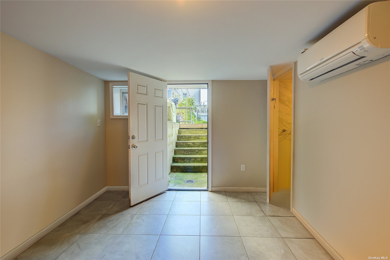
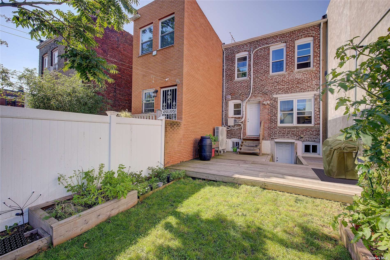
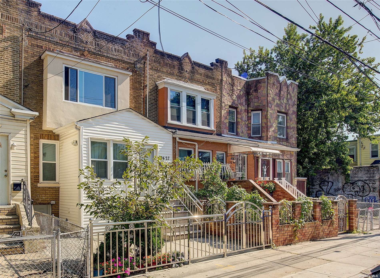
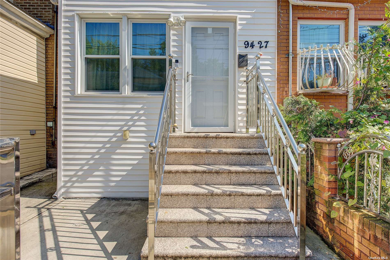
The Home: Welcome To This Truly Spectacular & Totally Gut Renovated Modern Residential Townhome Centrally Located Near All On A Quiet Street In The Heart Of Ozone Park! This Hidden Sanctuary Boasts An Expansive, Oversized Floor Plan, Most Functional Layout W/ An Ideal Flow, An Elevated Design Aesthetic Brought To Life W/ Quality Craftsmanship & Materials, Top-of-the Line Appliances And Hvac Systems & Meticulous Upkeep & Care Throughout... Plus, An Unexpectedly Cool, Calm And Collected Backyard Is The Home Oasis Of Your Urban Dreams. 1st Fl: Step Inside The Front Door To A Sunny & Spacious Foyer (or Sun Room!) W/ Plenty Of Room For A Proper Entry Set Up That Gets You In And Out W/ Comfort And Convenience. An Open Concept First Floor Layout Offers Clear Site Lines All The Way Thru To The Back Of The House Past An Xl Main Common Area And Kitchen... And, If You Look Thru An Oversized Back Window And/or Back Door From Near Or Far, You'll Have Visibility To The Back Inside, The Main Living Area Offers All The Extra Flex Space To Designate Other Areas Of Use. Beyond There, An Expansive Modern Kitchen Spans The Full Back Width Of The House And Features A Gorgeous, Oversized Center Island W/ Plenty Of Stool Seating & Under Storage, A Open Butler's Pantry Inspired Area, Granite Countertops, Stainless Steel Appliances, Plenty Of Cabinetry And Doors To Both The Yard And Downstairs To The Basement. This 1st Floor Layout Is Absolutely Ideal For Lounging, Entertaining And Parenting Alike! 2nd Fl: Past The Front Foyer, Take The Stairs Up To A Super Wide Center Hall That Connects 3 Great-sized Bedrooms & A Beautifully Renovated Bath W/ Shower/tub Combo Situated Between The Master At The Front Of The House And The Other 2 That Sit In The Back. All 3 Have Fantastic Closet Space W/ No Shortage Of Storage. Basement: On 1st Floor, Take A Doorway Downstairs To A Fully Finished Basement Where You'll Land In A Front Mud Room W/ Separate Laundry And Doorway Access To The Front Yard. From The Mud Room, Take Another Door To A Super Xl Main Space W/ A Nicely Renovated, Full Windowed Bathroom W/ Shower, A Separate Utility Room (see Details Listed Under "other" Below) And Back Door To The Yard. As A Later Update To The Prior Gut Reno Layout, The Added Door And Wall (and Creation Of Separation And Privacy) By The Current Seller Means Overnight Guests Now Have A Comfortable Place To Stay Complete W/ A Separate Bath And Private Entrance That Was Not There Before - An Auto Increase In Home $ Value. Outdoor: A Beautifully Landscaped, Enclosed Courtyard Sits At The Front Of The House And Features A Cemented Center Area That Is Perfect For Outdoor Seating And To The Side, A Short Stairway Down To A Separate Private Entrance To The Basement Mentioned Above. And Lastly, A Rare Find And Grand Finale To This Amazing Home (to Say The Least!) Is A Fully Finished Backyard And Incredible Outdoor Oasis Of Your Own To Find Moments Of Calm In The Heart Of City Life. Key Features Include An Expansive Newly Built Wood Deck W/ Plenty Of Open Space To Host All The Outdoor Dining, Bbqs, Kids Play Areas And More And W/ Easy Access Inside The Home Via 1st Floor Or Basement Entrances. Beyond The Deck, Typical Weather Elements And Conditions Are Usually Exceptionally Conducive To Plant Growth And Make For A Thriving Grassy Green Plot And An Active Garden That Farms Much Of The Sellers Fruits, Vegetables And Other Plants. (yes, We're Serious!) Other: Early 2019... Full Gut Reno Includes New Electric, Plumbing, Fuel Efficient Heating System, Insulation, Landscaping, Gas Boiler, Hot Water Tank, Beams, Concrete, Windows, Doors, Hot Water Tank, Quality Durable Windows, New Washer/dryer And More... All New! Late 2019... Roof Repairs Up To Code, Exterior Drainage/water System Updated To Code & Plumbing Access Points. 2022... Split Ac/heat Units Throughout. Lot Size = 1700 Sf (70?100.) Interior = Approximately 1165 Sf. Year: 1920. Zoned For Ps 64 & Jhs 210. Near Bus & Subway!
| Location/Town | Ozone Park |
| Area/County | Queens |
| Prop. Type | Single Family House for Sale |
| Style | Townhouse |
| Tax | $5,892.00 |
| Bedrooms | 3 |
| Total Rooms | 9 |
| Total Baths | 2 |
| Full Baths | 2 |
| Year Built | 1920 |
| Basement | Finished, Full, See Remarks |
| Construction | Brick, Other |
| Lot Size | 17x100 |
| Lot SqFt | 1,700 |
| Cooling | Wall Unit(s) |
| Heat Source | Natural Gas, See Rem |
| Community Features | Near Public Transportation |
| Lot Features | Near Public Transit |
| Parking Features | On Street |
| Tax Lot | 34 |
| School District | Queens 27 |
| Middle School | Jhs 210 Elizabeth Blackwell |
| Elementary School | Ps 64 Joseph P Addabbo |
| High School | John Adams High School |
| Listing information courtesy of: Benjamin Realty Since 1980 | |