RealtyDepotNY
Cell: 347-219-2037
Fax: 718-896-7020
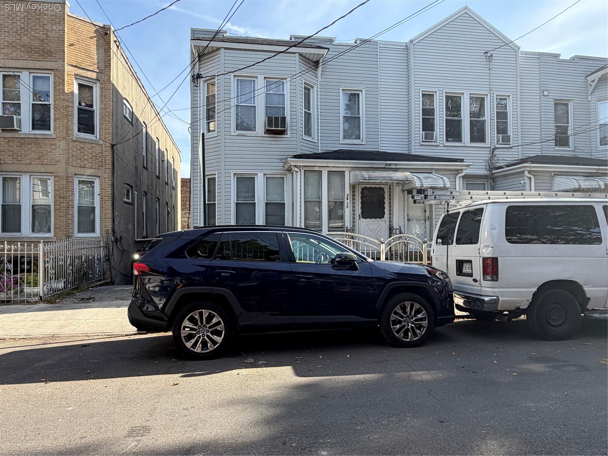
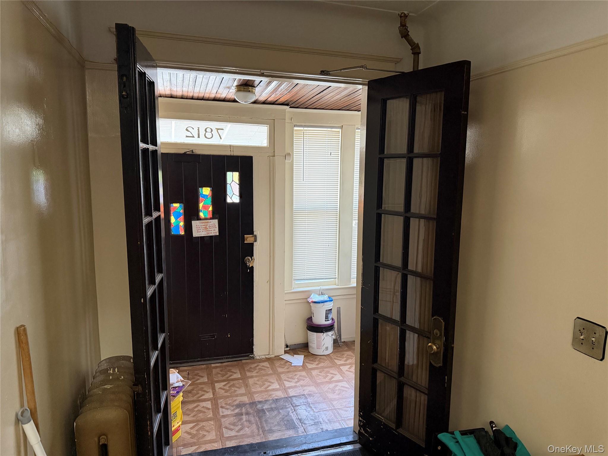
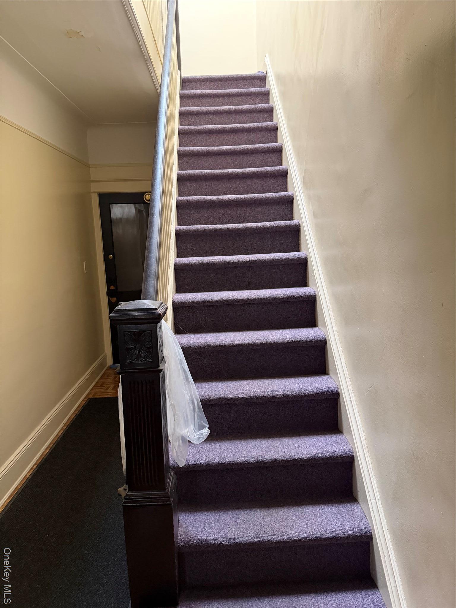
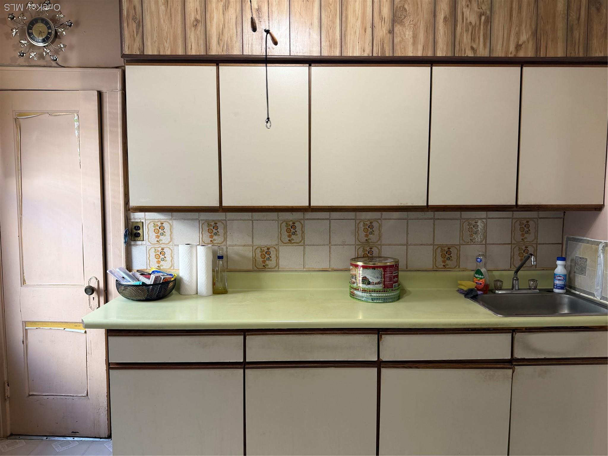
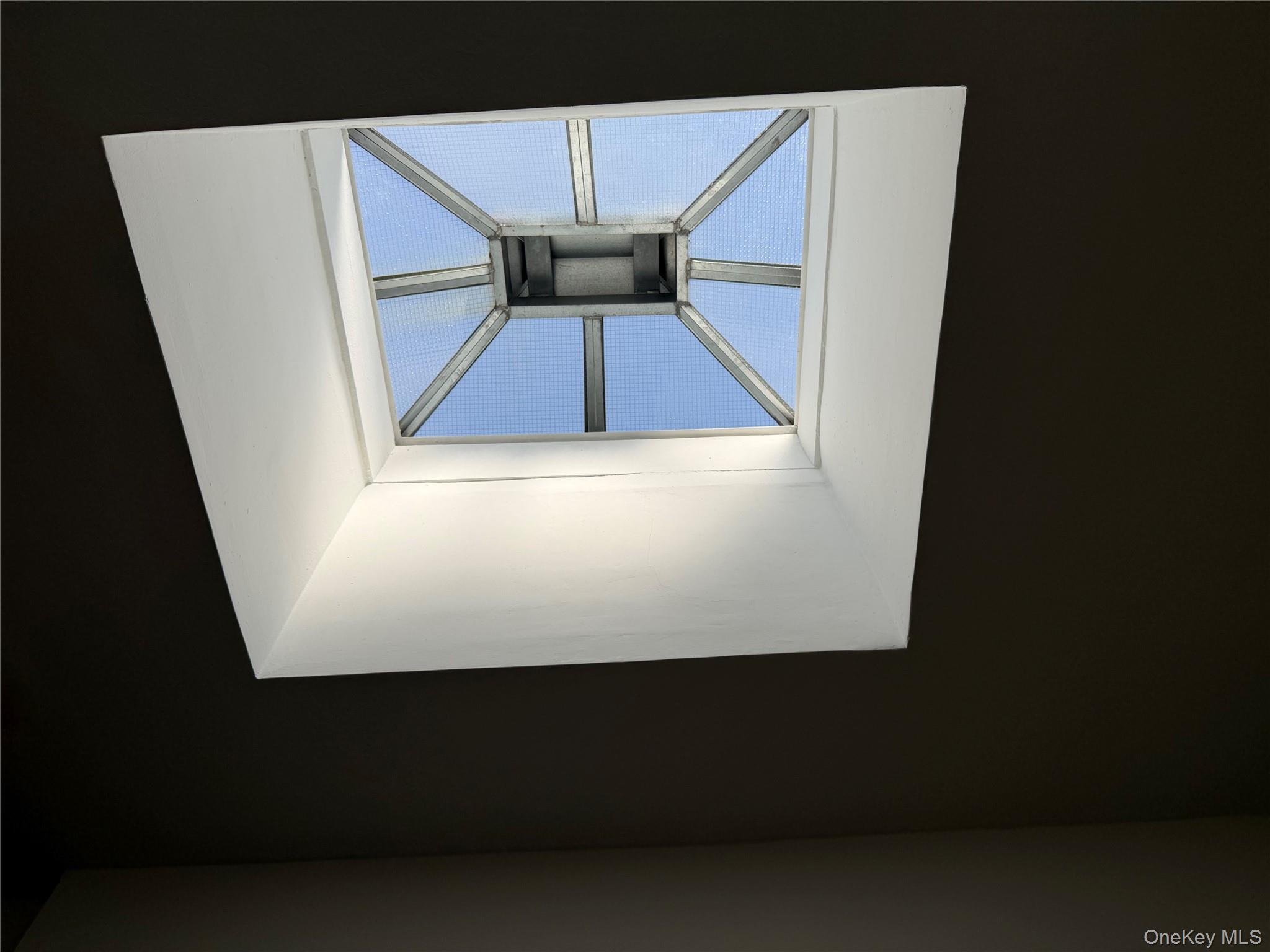
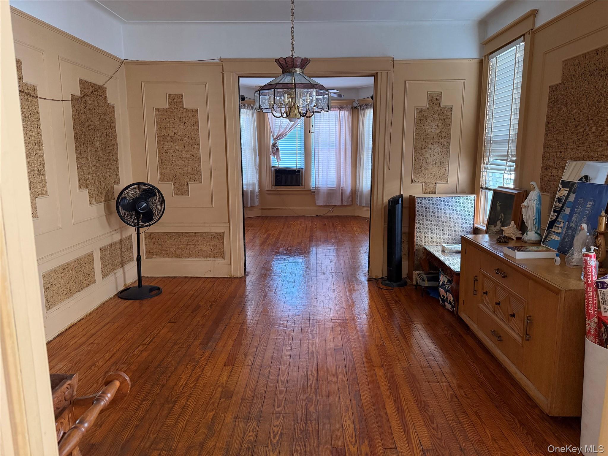
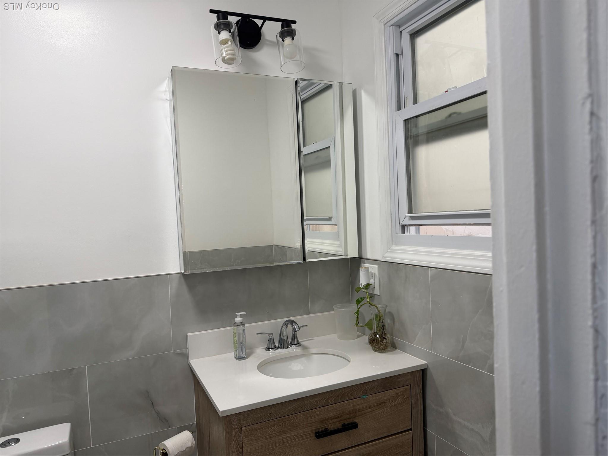
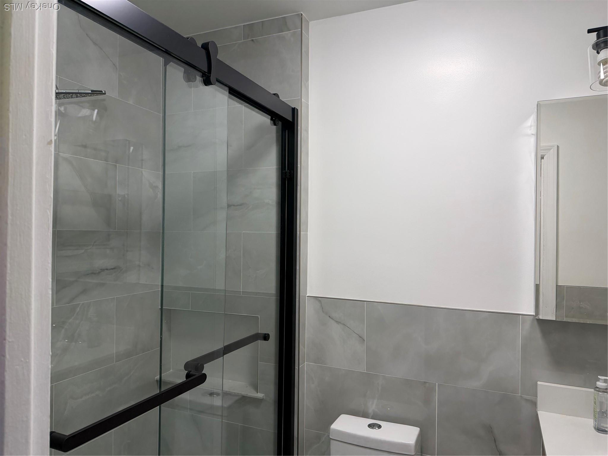
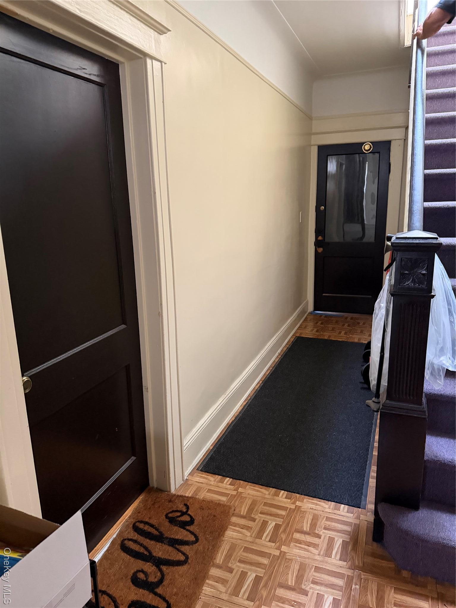
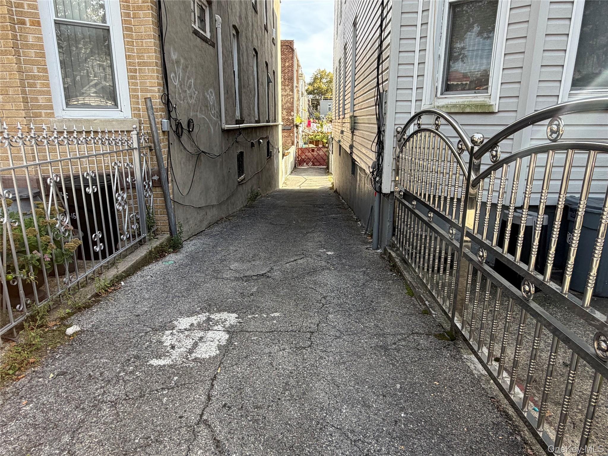
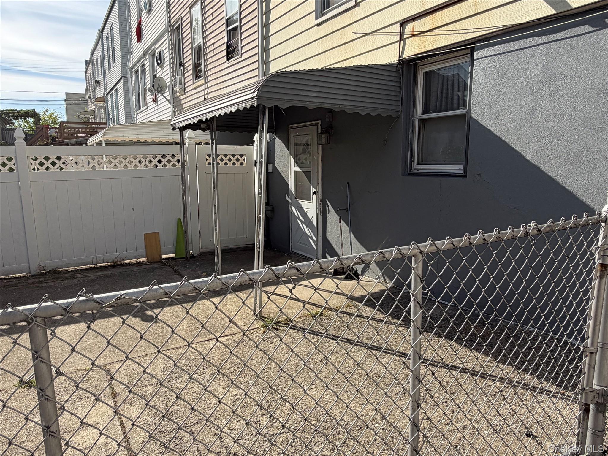
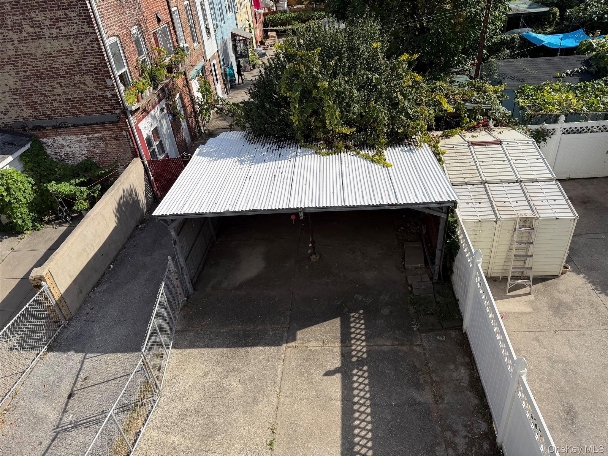
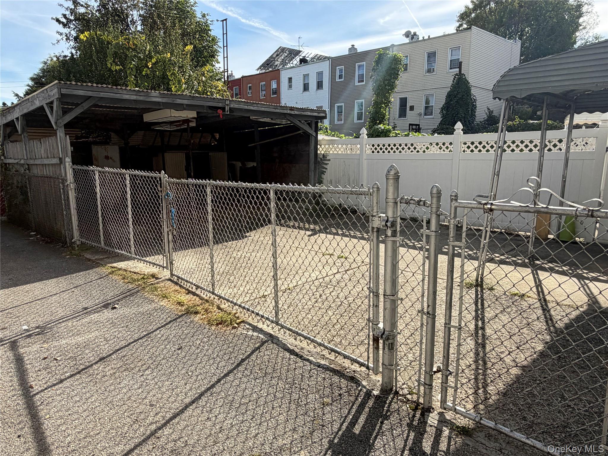
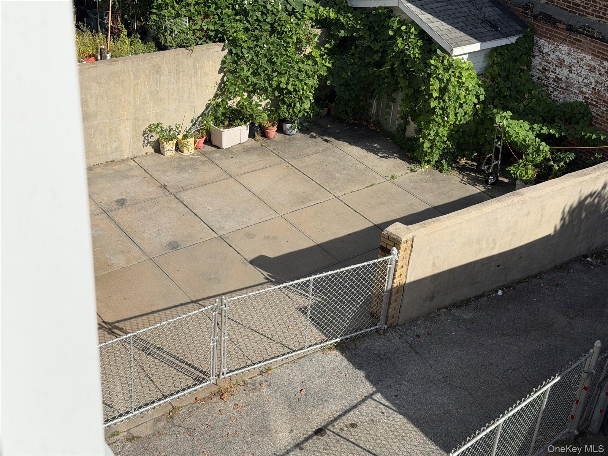
Welcome To The Heart Of Ozone Park. This Legal Two-family House Is A Rare Find. It Has A Shared Driveway And A Carport That Fits Two Cars. No More Looking For Parking! It Also Has A Large Yard To Enjoy!! There Is A Private Entrance To The Basement With A Full Bath And A Separate Room, Two Hot Water Heaters And Two Gas Heaters, Two Meters. First Floor Has A Separate Entrance Through Front Door. It Has Two Bedrooms, Large Dining Room And Large Living Room Kitchen And Full Bathroom. When You Go Up One Flight To The Second Floor There Is Three Bedrooms Large Spacious Dining Room, Large Living Room Kitchen And A Renovated Full Bathroom. Many Closets. Harwood Floors Throughout. Easy Access To Parkways And Highways. Only Three Blocks To A Train. The J Train Is A Few Blocks Away. Many Busses. High Walk Score. Walk To Stores And Shops And Many Restaurants. Near To Forest Park Where You Can Enjoy Sports Or Walks In The Many Trails It Has To Off Low Taxes. This House Needs Some Updating, But It Is A Great House, Great Investment!!! Great Potential Don't Miss Out!!!
| Location/Town | New York |
| Area/County | Queens |
| Post Office/Postal City | Ozone Park |
| Prop. Type | Single Family House for Sale |
| Style | A-Frame |
| Tax | $7,000.00 |
| Bedrooms | 5 |
| Total Baths | 3 |
| Full Baths | 3 |
| Year Built | 1935 |
| Basement | Finished, Full, Storage Space, Walk-Out Access |
| Construction | Aluminum Siding |
| Total Units | 2 |
| Lot SqFt | 2,442 |
| Cooling | Wall/Window Unit(s) |
| Heat Source | Natural Gas |
| Util Incl | Electricity Available, Natural Gas Connected, Sewer Connected, Trash Collection Public, Water Available |
| Days On Market | 67 |
| Community Features | Gated, Park, Sidewalks |
| Parking Features | Carport |
| Units | 2 |
| School District | Queens 27 |
| Middle School | Jhs 210 Elizabeth Blackwell |
| Elementary School | Ps 64 Joseph P Addabbo |
| High School | John Adams High School |
| Features | First floor bedroom, first floor full bath, formal dining, galley type kitchen, high ceilings, his and hers closets, in-law floorplan, open kitchen, original details, pantry, primary bathroom, master downstairs, washer/dryer hookup |
| Listing information courtesy of: Keller Williams Legendary | |