RealtyDepotNY
Cell: 347-219-2037
Fax: 718-896-7020
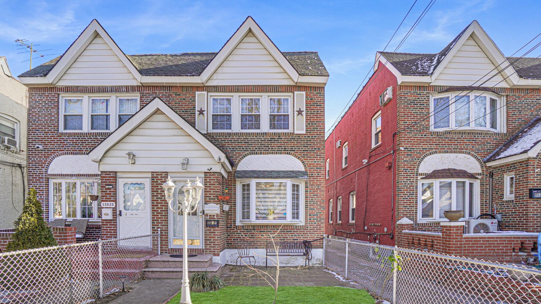
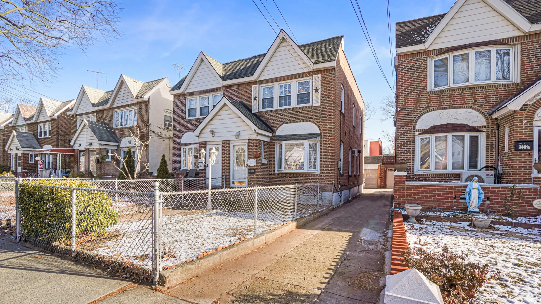
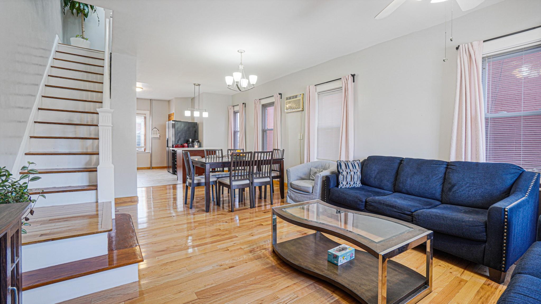
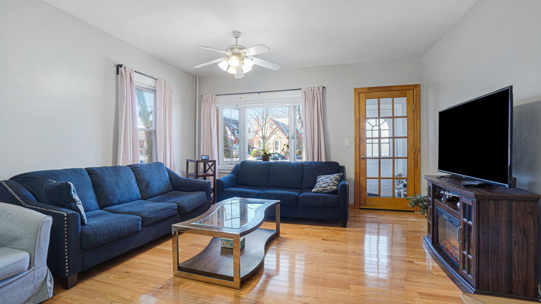
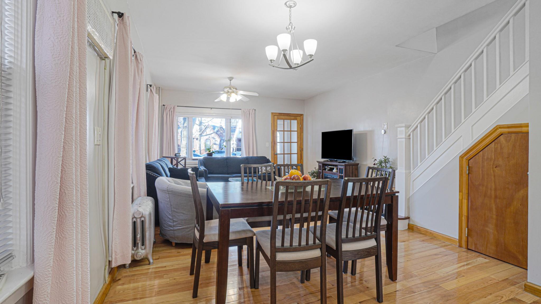
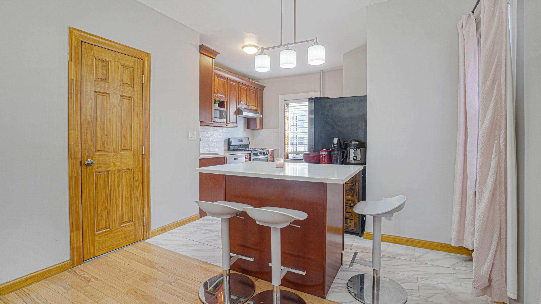
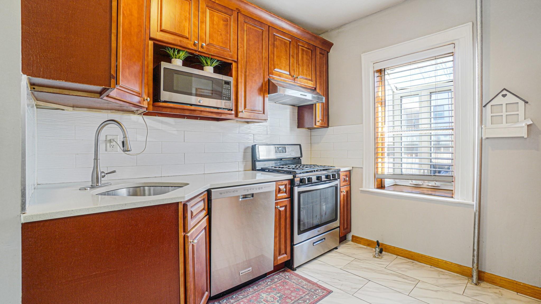
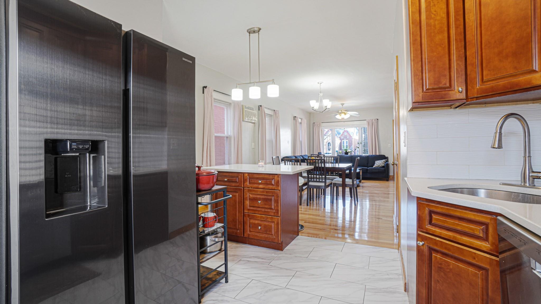
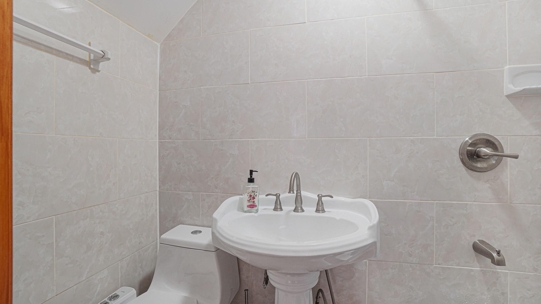
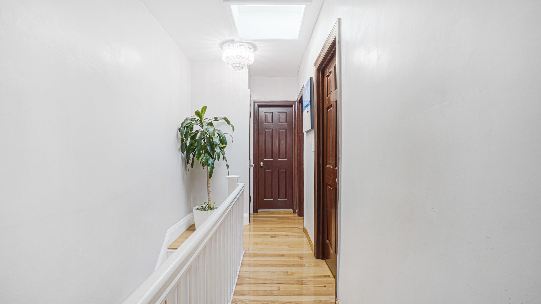
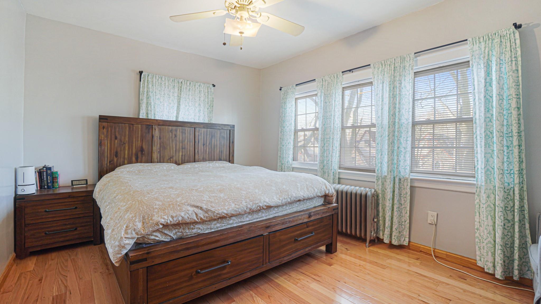
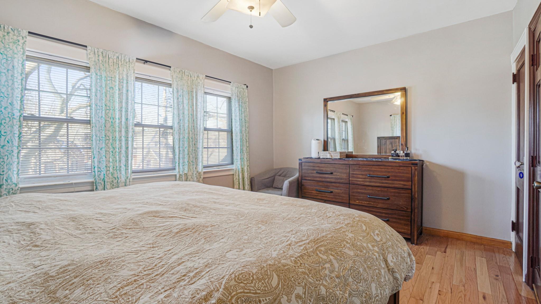
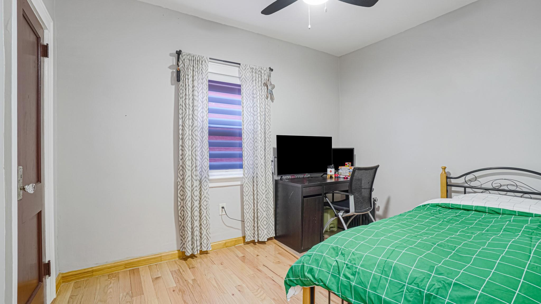
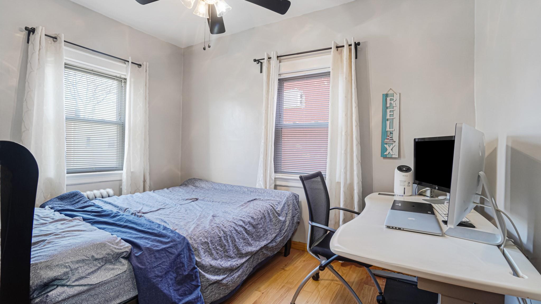
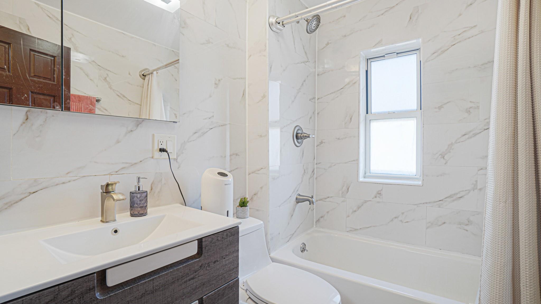
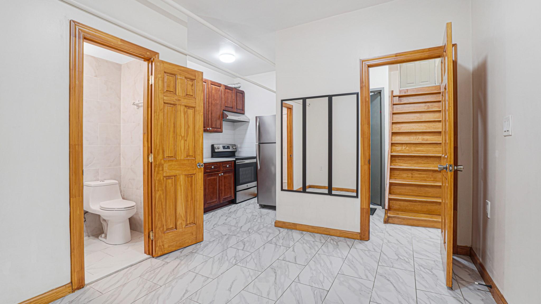
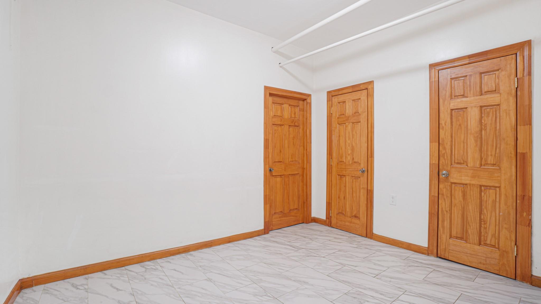
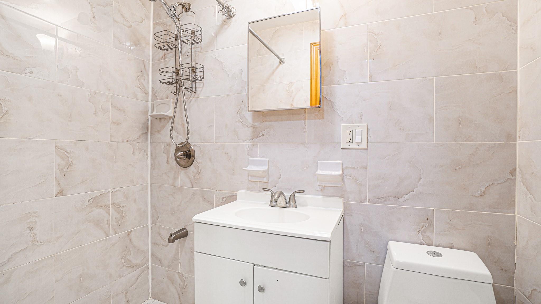
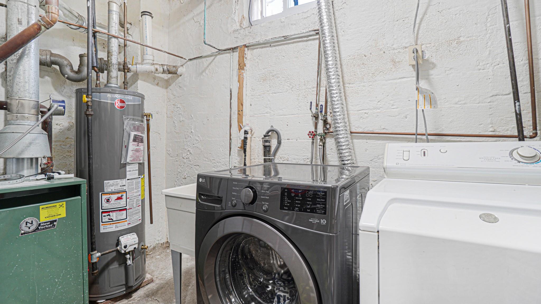
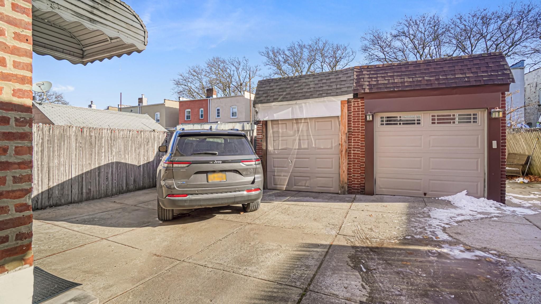
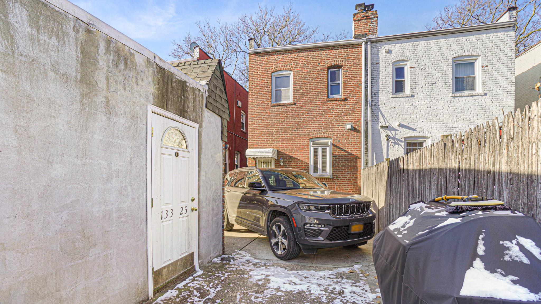
Welcome To The Charming And Spacious 3-bedroom Home In Tudor Village! This Updated Residence Offers The Perfect Blend Of Comfort And Convenience, Located Just Two Blocks From Tudor Park And Within Walking Distance Of Top-rated Elementary And Middle Schools. Featuring A Modern Open-concept Design, The Home Includes A Living Room, Dining Area, And Kitchen With Stainless Steel Appliances. With 3 Spacious Bedrooms And 3 Updated Full Bathrooms, Enhanced By Elegant Hardwood Floors, The 1st And 2nd Floors Offer 1, 216 Sq. Ft. Of Living Space. The 608 Sq. Ft. High-ceiling Basement Is Newly Renovated And Fully Finished, Featuring 2 Rooms, And A Full Bathroom. A Shared Driveway And Garage Offer Convenient Parking, And The A Train Station Is Just A Short Walk Away, Providing A Quick 30-minute Commute To Manhattan. Close To Cross Bay Blvd, The Belt Pkwy, And Only 15 Minutes From Jfk Airport, Perfect For Families Who Enjoy The Convenience Of City Living With A Suburban Feel.
| Location/Town | New York |
| Area/County | Queens |
| Post Office/Postal City | Ozone Park |
| Prop. Type | Single Family House for Sale |
| Style | Tudor |
| Tax | $6,534.00 |
| Bedrooms | 3 |
| Total Rooms | 11 |
| Total Baths | 3 |
| Full Baths | 3 |
| Year Built | 1940 |
| Basement | Finished, Full, See Remarks, Walk-Out Access |
| Construction | Brick |
| Lot Size | 20 x 100 |
| Lot SqFt | 2,000 |
| Cooling | Wall/Window Unit(s) |
| Heat Source | Steam |
| Util Incl | Electricity Connected, Natural Gas Connected, Sewer Connected, Trash Collection Public, Water Connected |
| Condition | Updated/Remodeled |
| Days On Market | 3 |
| Lot Features | Back Yard, Front Yard, Near Public Transit, Near School, Near Shops |
| Parking Features | Driveway, Garage, Shared Driveway |
| School District | Queens 27 |
| Middle School | Jhs 202 Robert H Goddard |
| Elementary School | Ps 51 |
| High School | Robert H Goddard Hs-Comm/Tech |
| Features | First floor full bath, ceiling fan(s), chandelier, eat-in kitchen, entrance foyer, granite counters, kitchen island, open floorplan, open kitchen |
| Listing information courtesy of: Exit Realty Prime | |