RealtyDepotNY
Cell: 347-219-2037
Fax: 718-896-7020
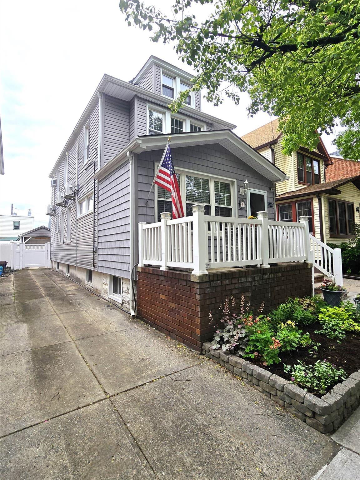
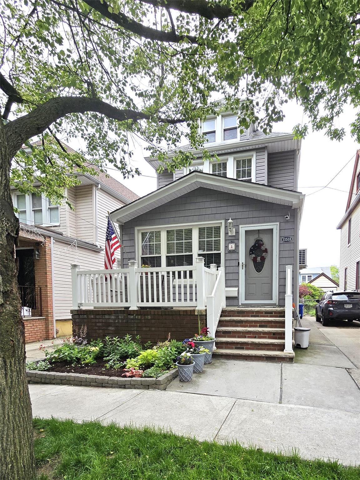
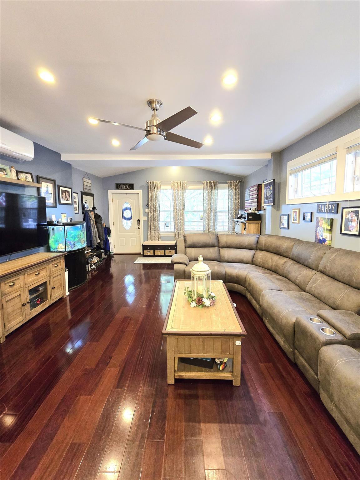
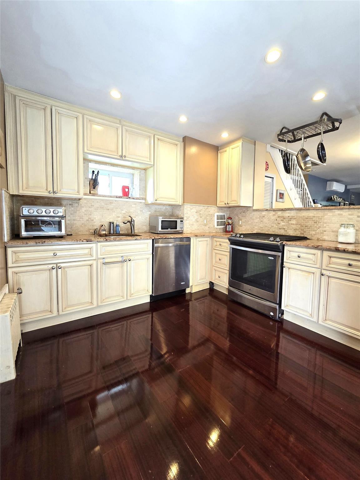
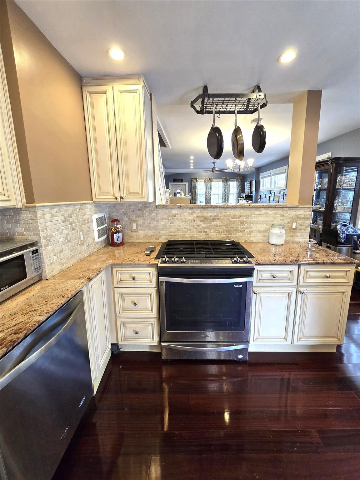
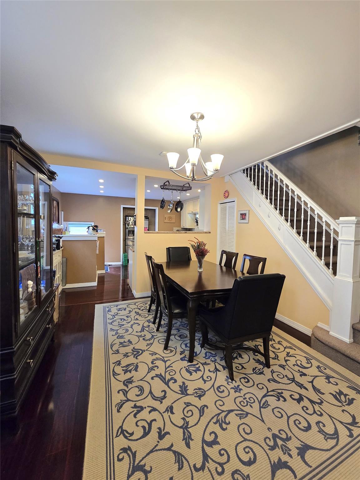
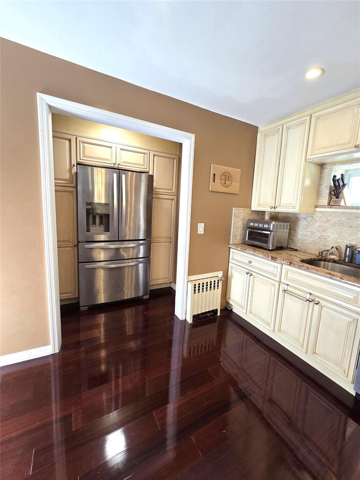
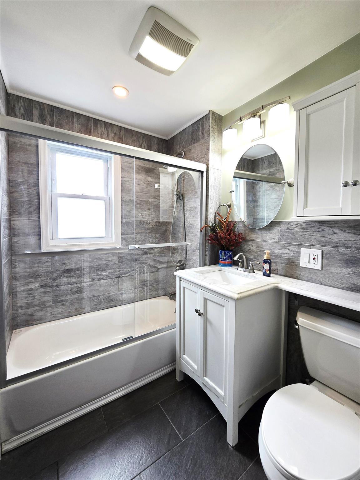
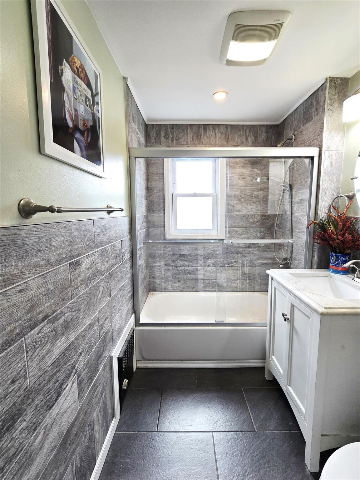
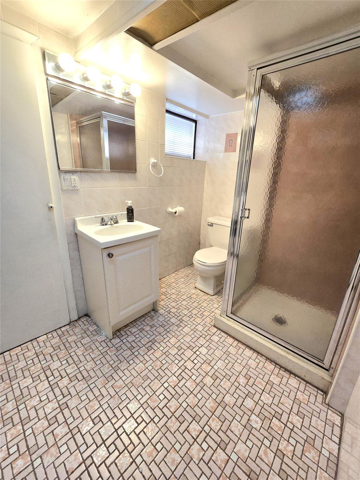
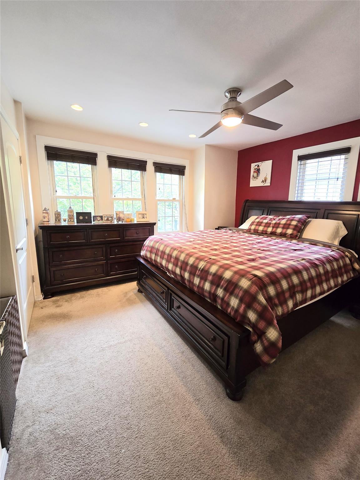
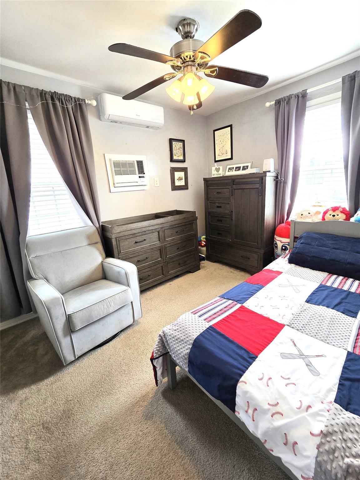
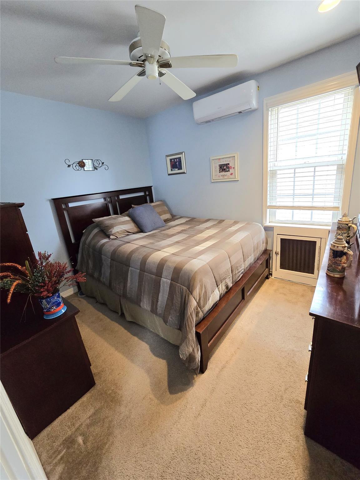
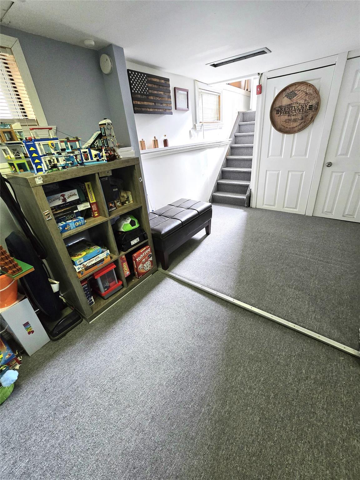
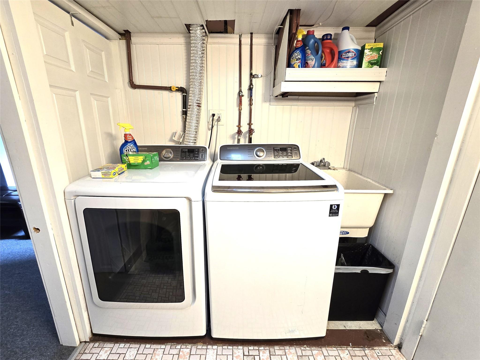
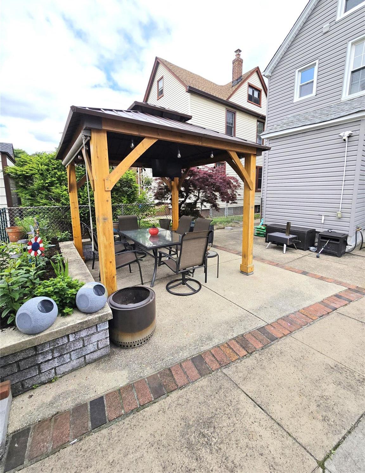
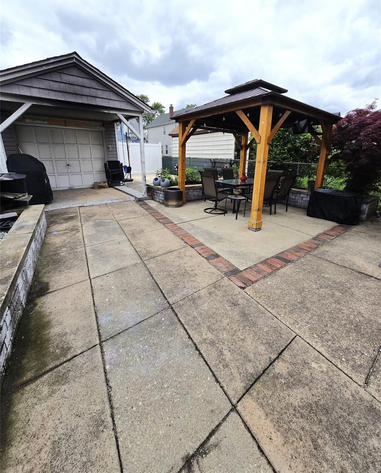
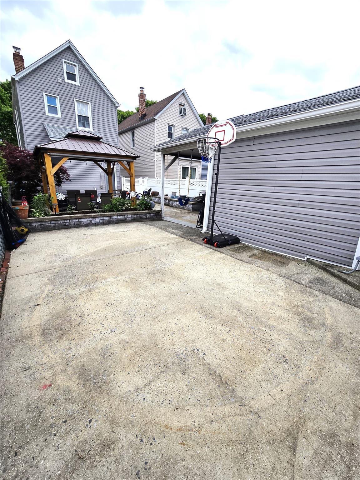
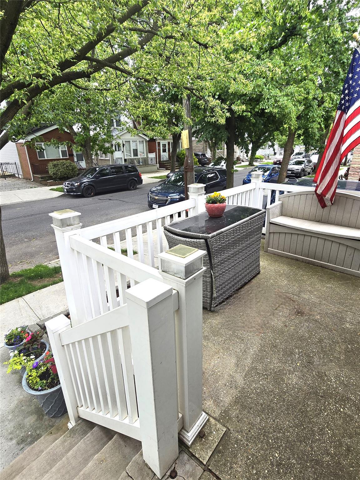
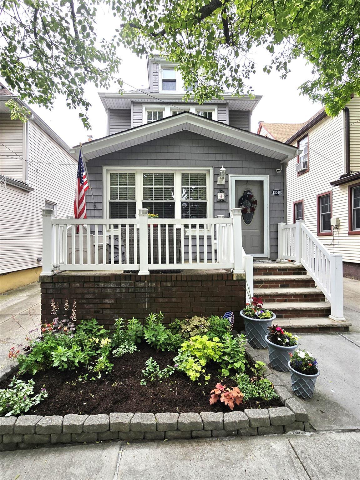
Nestled In The Desirable Centreville Section Of Ozone Park, This Beautifully Renovated Colonial Offers The Perfect Blend Of Classic Charm And Contemporary Style. Boasting A Private Driveway, This Spacious Home Features Three Generously Sized Bedrooms, Two Full Bathrooms, A Fully Finished Basement, And A Versatile Attic Ready To Be Transformed Into Additional Living Space. A True Gem Combining Comfort, Functionality, And Modern Elegance. Step Into A Welcoming Entryway, Perfect For Coats And Shoes, Leading Into An Open-concept Living Room Adorned With Ultra-thin Recessed Lighting And High-gloss Aged Cognac Hardwood Floors. The Generous Dining Area Comfortably Fits An Oversized Table, China Cabinet, And Server, And Overlooks The Kitchen Through A Stylish Open Passthrough. The Chef’s Kitchen Is A Showstopper—elegantly Appointed In Timeless Italian Warm Neutrals, Featuring Stainless Steel Appliances, Wide-line Granite Countertops, A Custom Inset Refrigerator Pantry, And Ample Cabinetry Designed For Both Form And Function. Upstairs, Discover Three Spacious Bedrooms And A Gut-renovated Modern Bathroom With Sleek Gray Ceramic Plank Tiling And Shaker-style Cabinetry. The Oversized Attic, Accessible Via Pull-down Stairs, Offers Excellent Storage And Exciting Potential For A Future Living Space Conversion. The Fully Finished Basement Expands Your Living Space With Two Distinct Recreation Rooms, Ample Storage, A Second Full Bathroom, And A Private Rear Entrance—ideal For Guests Or Extended Family. Step Outside To Your Entertainer’s Backyard Featuring An Overhang Garage, Concrete Patio With Brick Banding, A Charming Wooden Gazebo, Raised Garden Beds, And Enough Space To Add A Pool. Additional Highlights Include Fully Paid-off Solar Panels—offering Long-term Savings And Freedom From High Energy Bills—along With Six Brand-new Split Units Throughout The Home, Delivering Efficient Cooling, Supplemental Heating, And Dehumidification. The Roof Was Completely Redone Down To The Plywood During The Solar Installation Just Nine Years Ago, Ensuring Peace Of Mind For Years To Come. The Property Is Also Equipped With Advanced Nest And Ring Outdoor Camera Systems, As Well As Upgraded 200-amp Electric Service, Adding Both Convenience And Enhanced Security. With Low Taxes, A Private Driveway, And Meticulous Renovations Throughout, This Turn-key Gem Is One You Won’t Want To Miss.
| Location/Town | New York |
| Area/County | Queens |
| Post Office/Postal City | Ozone Park |
| Prop. Type | Single Family House for Sale |
| Style | Colonial |
| Tax | $6,131.00 |
| Bedrooms | 3 |
| Total Rooms | 8 |
| Total Baths | 2 |
| Full Baths | 2 |
| Year Built | 1925 |
| Basement | Finished, Full, See Remarks |
| Construction | Vinyl Siding |
| Lot Size | 26 X 100 |
| Lot SqFt | 2,600 |
| Cooling | Ductless |
| Heat Source | Natural Gas, See Rem |
| Util Incl | See Remarks |
| Condition | Updated/Remodeled |
| Patio | Patio, Porch |
| Days On Market | 4 |
| Lot Features | Back Yard, Front Yard, Paved, Private, See Remarks |
| Parking Features | Detached, Driveway, Garage |
| Tax Assessed Value | 43320 |
| School District | Queens 27 |
| Middle School | Jhs 202 Robert H Goddard |
| Elementary School | Ps 63 Old South |
| High School | John Adams High School |
| Features | Chefs kitchen, eat-in kitchen, entrance foyer, formal dining, granite counters, high ceilings, recessed lighting, storage, washer/dryer hookup |
| Listing information courtesy of: Sovereign Realty of NY Inc | |