RealtyDepotNY
Cell: 347-219-2037
Fax: 718-896-7020
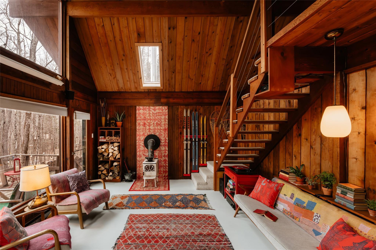
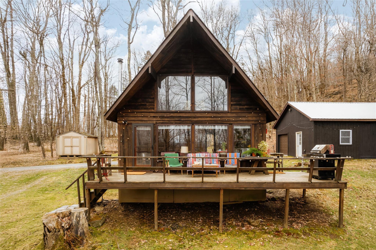
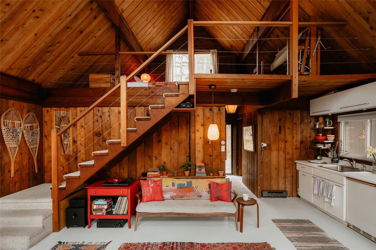
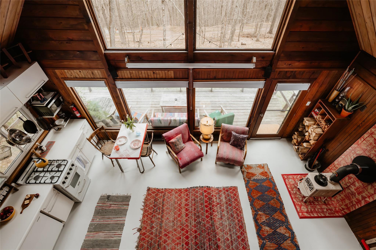
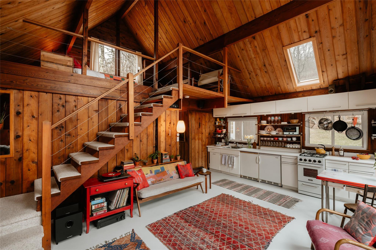
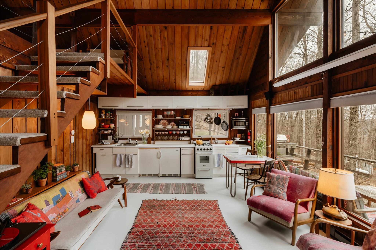
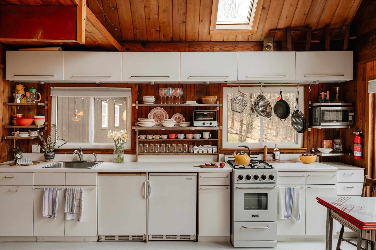
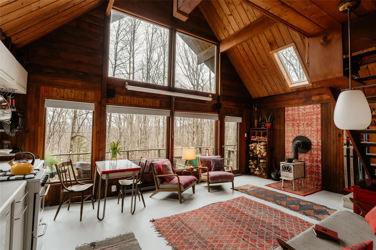
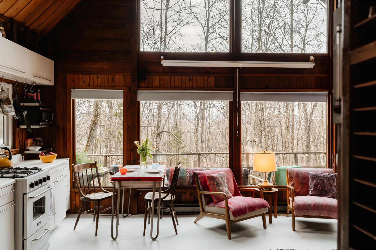
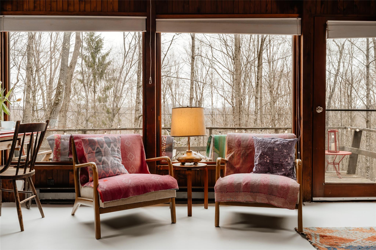
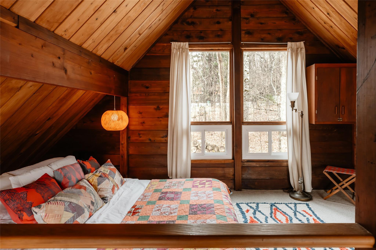
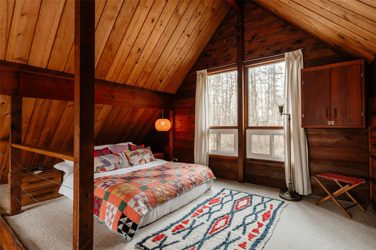
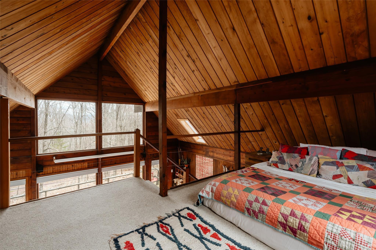
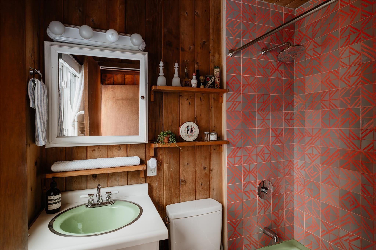
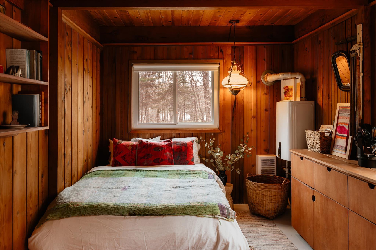
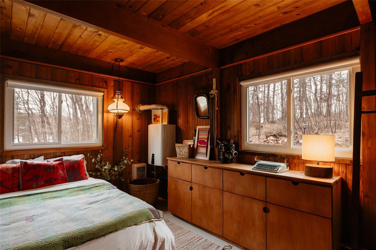
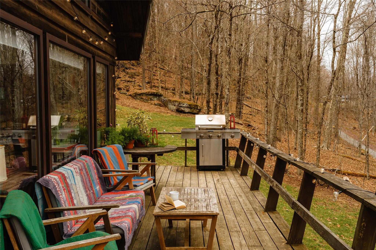
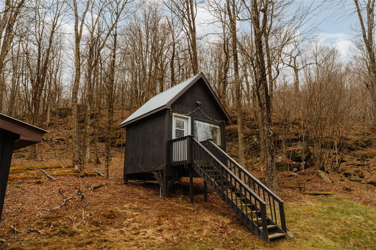
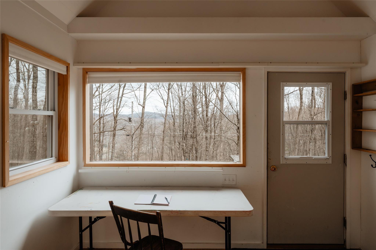
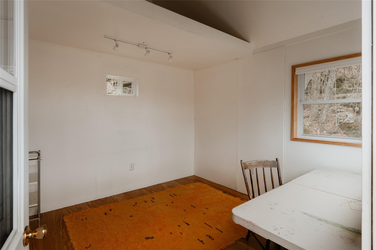
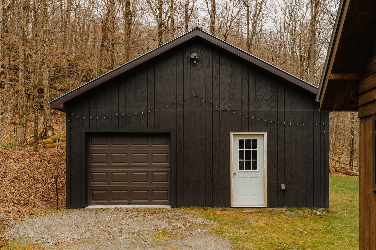
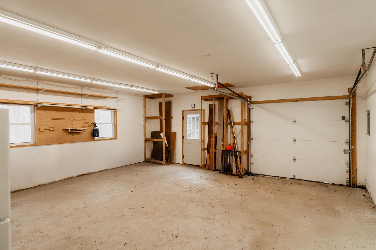
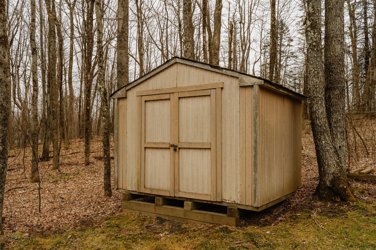
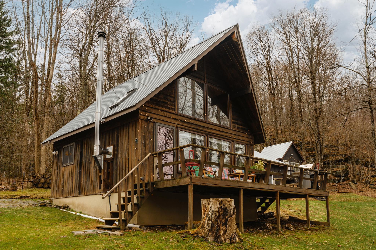
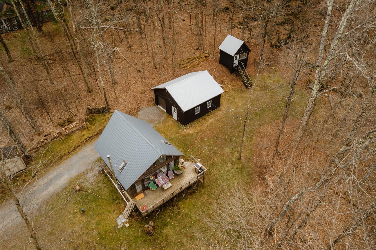
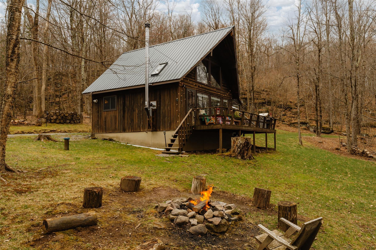
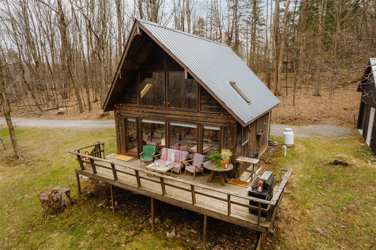
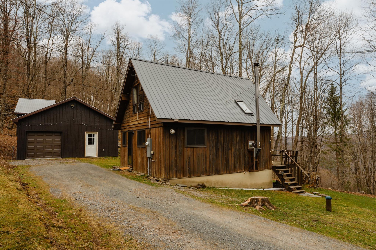
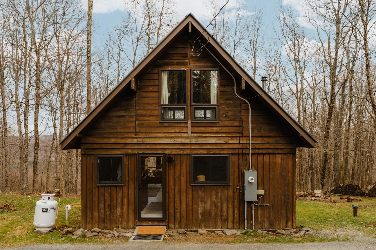
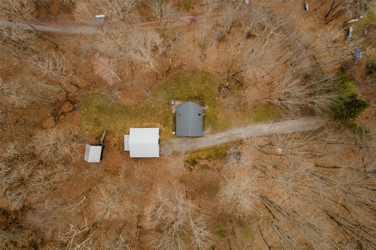
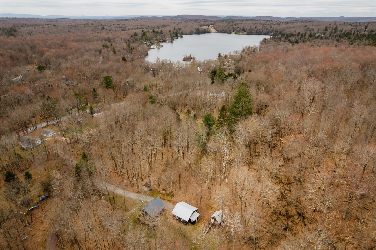
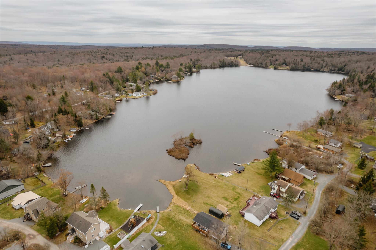
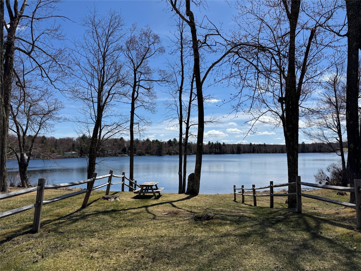
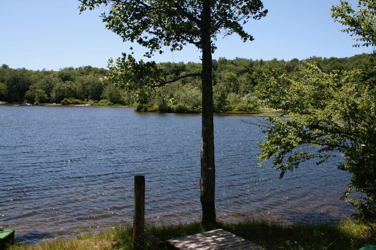
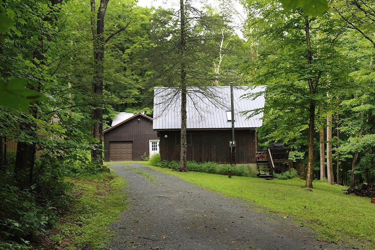
Dreaming Of Your Own Magical Upstate Cabin In The Woods? This Quintessential Catskill Chalet Offers A Perfect Blend Of Character, Warmth, And Modern Comfort – A True Must-see Retreat With The Delightful Interplay Of Vibrant Colors And The Cabin's Inherent Woodsy Charm. Highlights Of This Sweet Property Include A Captivating Wall Of Windows That Floods The Open Concept Living Space With Natural Light, Soaring Ceilings That Enhance The Airy Atmosphere, And A Spacious Deck Perfect For Enjoying The Outdoors. A Fully Equipped Retro-style Kitchen Is On One End Of The Cabin, While A Wood Stove Featuring Beautiful Tile Work Is On The Other. Outdoors, A Generous Level Lawn Is Surrounded By Woods For Privacy And Seasonal Mountain Views In The Colder Months. A Tastefully Built 2-car Garage And Separate Studio, Both Constructed In 2015, Round Out The Offerings. As A Wonderful Bonus, Deeded Lake Access To Pristine Hunter Lake Is Just A Leisurely Stroll Away. This Magical Chalet Has Served As A Successful Short-term Rental While Also Providing A Relaxing Escape For The Current Owner. Whether You're Seeking A Full-time Residence, A Part-time Sanctuary, Or A Promising Investment Property, This Special Place Is Sure To Appeal. Situated Within The Scenic Catskill Forest Preserve, It Is Under A Two-hour Drive From The George Washington Bridge.
| Location/Town | Rockland |
| Area/County | Sullivan County |
| Post Office/Postal City | Parksville |
| Prop. Type | Single Family House for Sale |
| Style | Cabin, Chalet |
| Tax | $3,941.00 |
| Bedrooms | 2 |
| Total Rooms | 5 |
| Total Baths | 1 |
| Full Baths | 1 |
| Year Built | 1972 |
| Construction | Wood Siding |
| Lot SqFt | 37,500 |
| Cooling | None |
| Heat Source | Baseboard, Electric |
| Util Incl | Trash Collection Private |
| Features | Fire Pit |
| Days On Market | 7 |
| Window Features | Oversized Windows, Wall of Windows |
| Lot Features | Back Yard, Level, Part Wooded, Private |
| Parking Features | Driveway, Garage, Storage |
| Tax Assessed Value | 70100 |
| School District | Livingston Manor |
| Middle School | Livingston Manor High School |
| Elementary School | Livingston Manor Elementary Sc |
| High School | Livingston Manor High School |
| Features | First floor bedroom, first floor full bath, cathedral ceiling(s), high speed internet, open floorplan, open kitchen, storage |
| Listing information courtesy of: Country House Realty Inc | |