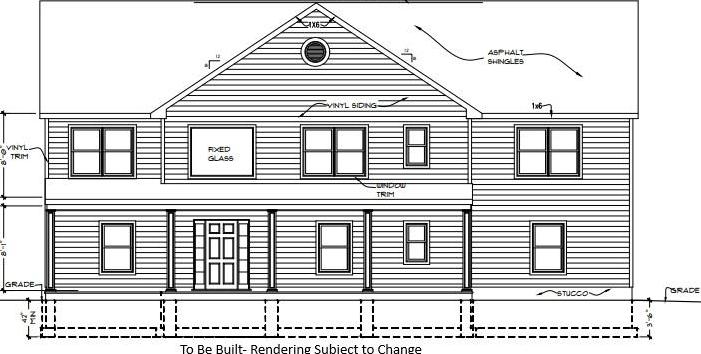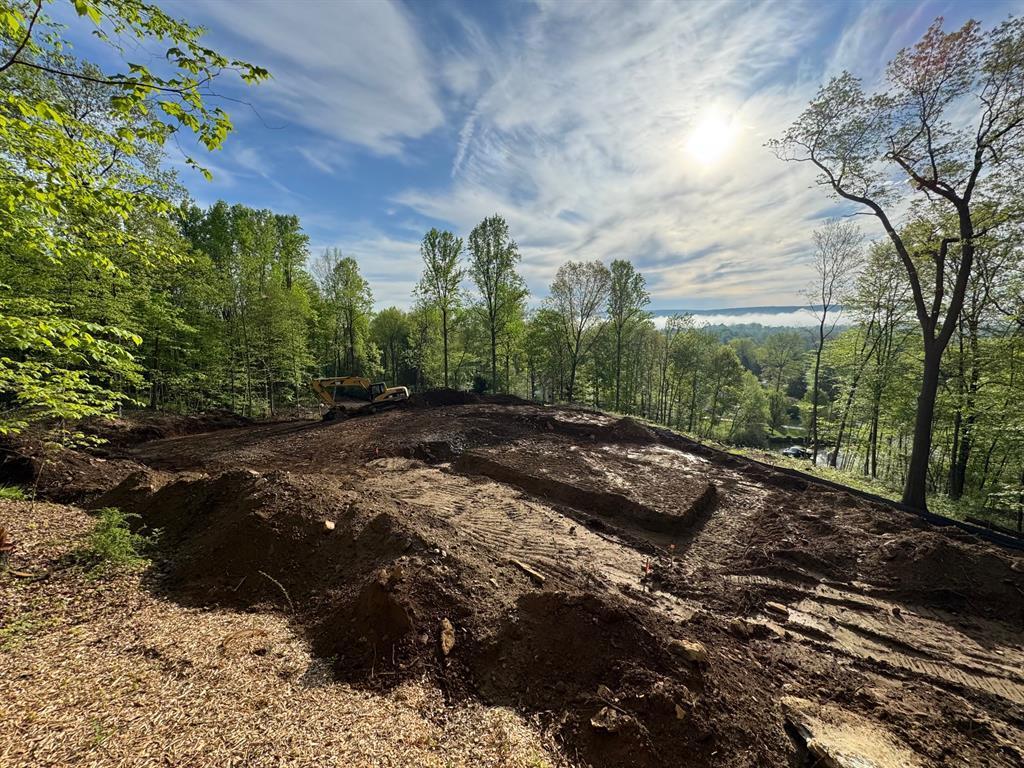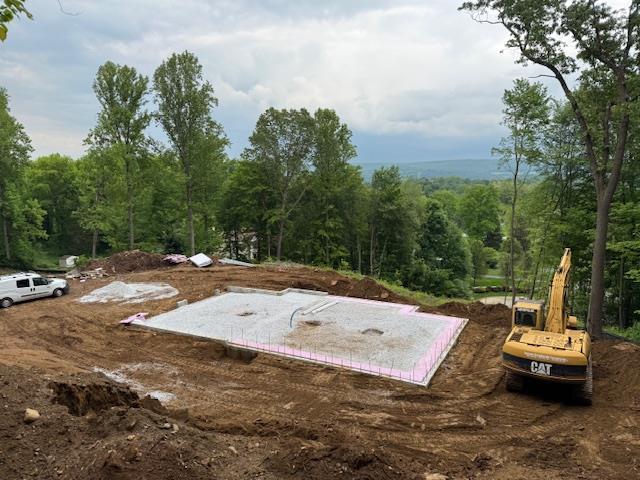RealtyDepotNY
Cell: 347-219-2037
Fax: 718-896-7020



New Construction – To Be Built In 2025 Please Note: Renderings Are For Illustrative Purposes Only And Subject To Change. Welcome To Your Future Dream Home—where Contemporary Design Meets Peaceful Country Living. Situated On 5.58 Private Acres, This Brand-new Split-level Residence Offers 2, 708 Sq. Ft Of Beautifully Designed Living Space And An Ideal Blend Of Comfort, Functionality, And Style. Thoughtfully Designed For Modern Living, The Home Will Feature 5 Generously Sized Bedrooms And 3 Full Bathrooms, Complemented By Elegant Oak Hardwood Flooring Throughout. The Open-concept Main Level Is Perfect For Both Daily Life And Entertaining, Showcasing A Bright, Airy Kitchen With White Cabinetry, Granite Countertops, And A Seamless Flow Into The Dining Area And Sunlit Living Room With A Cozy Fireplace. Enjoy Radiant Heated Floors In All Bathrooms And The Tiled Mudroom For Year-round Comfort. The Finished Lower Level Adds Valuable Flexibility With Engineered Flooring—ideal For A Guest Suite, In-law Apartment, Or Private Home Office. Step Outside To A Spectacular Front Porch Offering Breathtaking Mountain Views—a Perfect Place To Relax, Sip Your Morning Coffee, Or Unwind At Sunset In Total Tranquility. Additional Highlights Include A Spacious Two-car Garage, Expansive Outdoor Space, And Peaceful Wooded Acreage. Conveniently Located Just Minutes From The Hamlet Of Patterson, Metro-north Train Station, Local Schools, And Route 84. With Thunder Ridge Ski Area Just Around The Corner, This Property Offers The Ultimate Four-season Lifestyle. Note: Property Taxes Will Be Determined Upon Issuance Of The Final Certificate Of Occupancy By The Town.
| Location/Town | Patterson |
| Area/County | Putnam County |
| Prop. Type | Single Family House for Sale |
| Style | Raised Ranch |
| Tax | $4,333.00 |
| Bedrooms | 5 |
| Total Rooms | 8 |
| Total Baths | 3 |
| Full Baths | 3 |
| Year Built | 2025 |
| Basement | None |
| Construction | Vinyl Siding |
| Lot SqFt | 243,065 |
| Cooling | Central Air |
| Heat Source | Heat Pump, Radiant F |
| Util Incl | Cable Available, Electricity Connected |
| Patio | Deck, Porch |
| Days On Market | 2 |
| Lot Features | Cul-De-Sac |
| Parking Features | Private |
| Tax Assessed Value | 155800 |
| School District | Carmel |
| Middle School | George Fischer Middle School |
| Elementary School | Matthew Paterson Elementary Sc |
| High School | Carmel High School |
| Features | Granite counters, open floorplan |
| Listing information courtesy of: William Raveis Real Estate | |