RealtyDepotNY
Cell: 347-219-2037
Fax: 718-896-7020
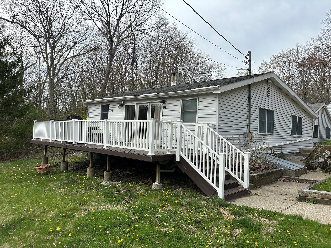
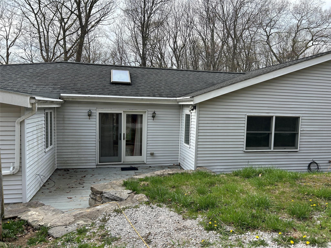
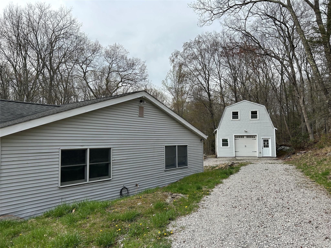
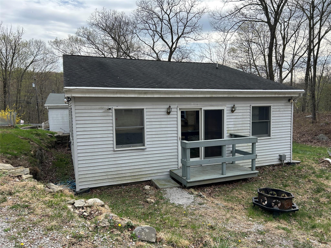
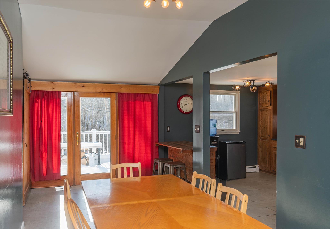
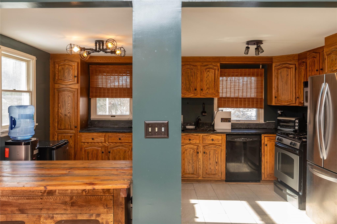
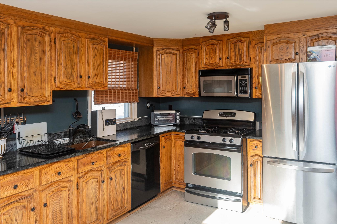
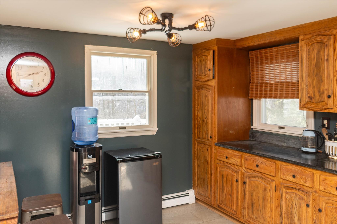
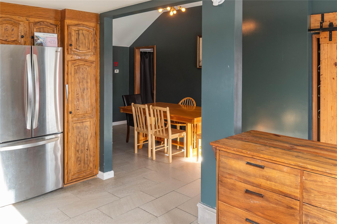
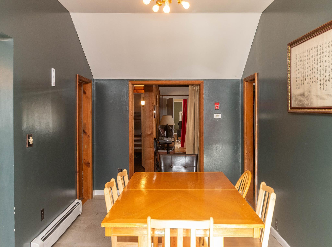
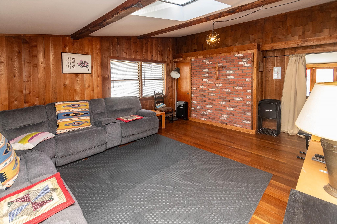
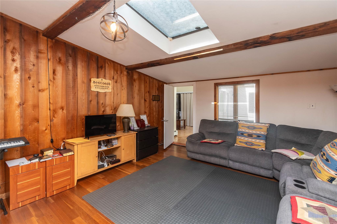
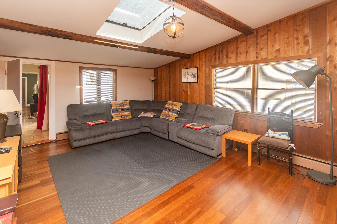
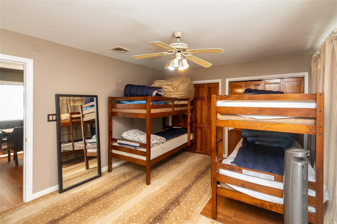
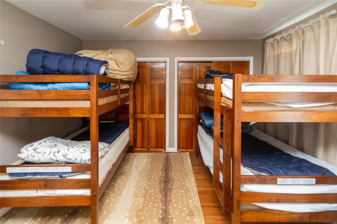
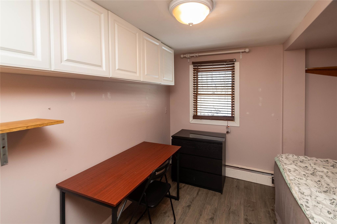
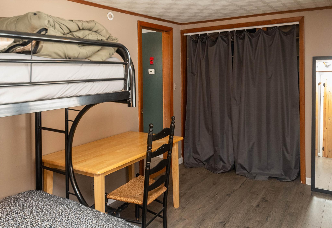
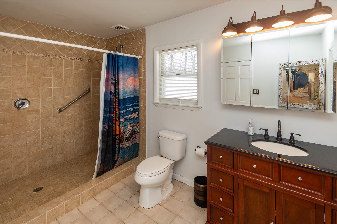
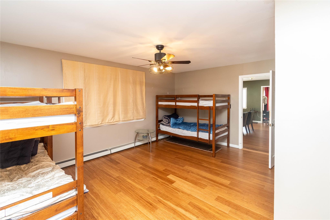
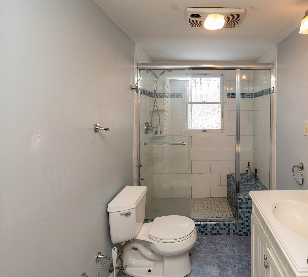
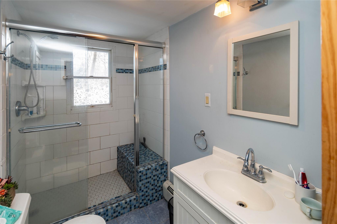
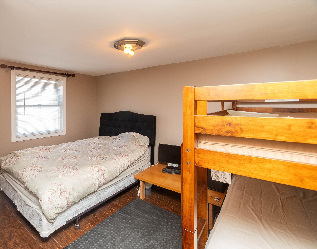
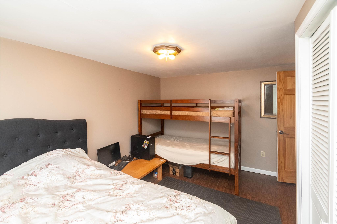
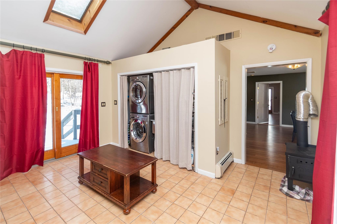
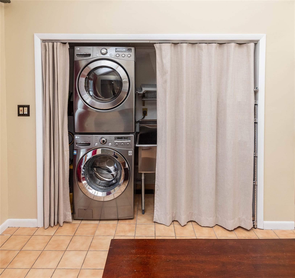
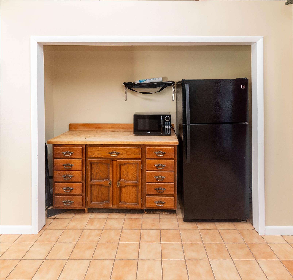
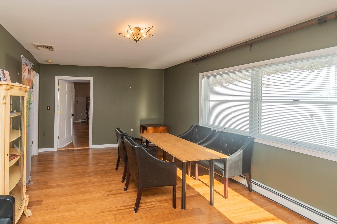
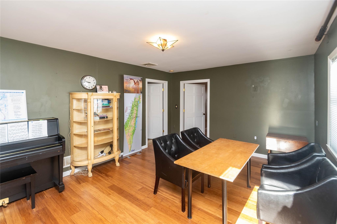
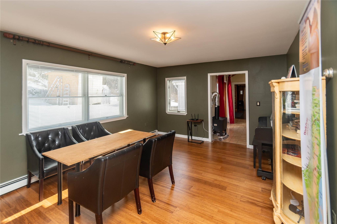
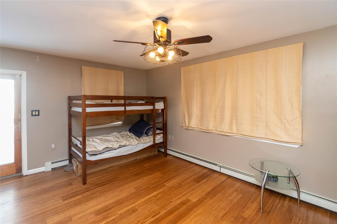
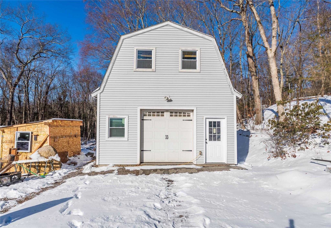
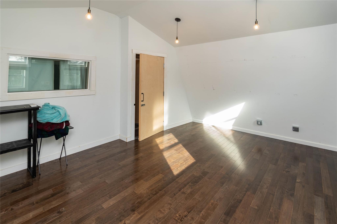
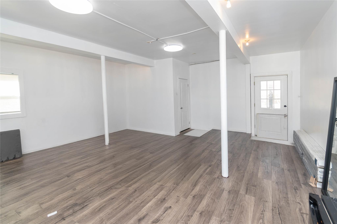
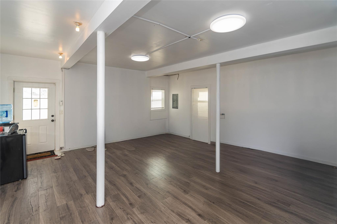
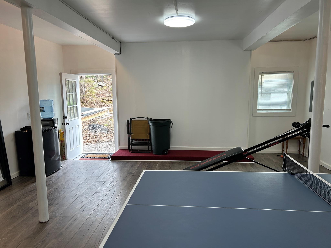
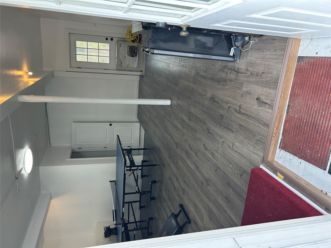
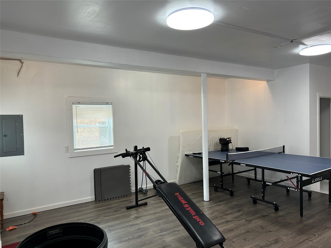
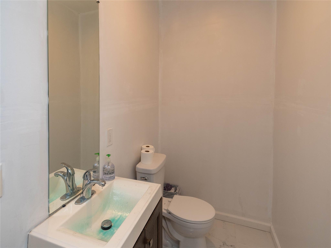
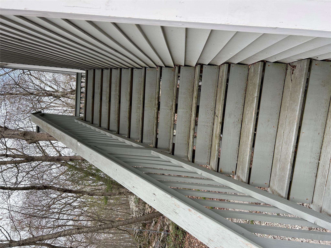
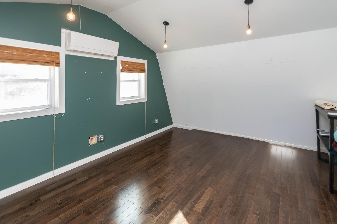
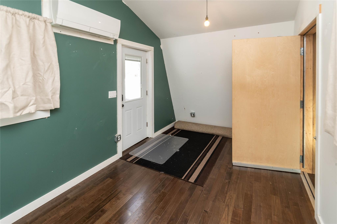
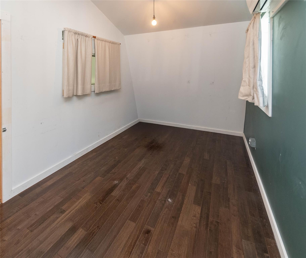
Back On The Market, The Deal Fell Through From The Buyer Side. 9/17/2025 This House Is Owned By A Church And In New York A Sale Has To Be Approved By The Attorney Generals Office Which Can Take Up To Six Months. This Can Work To Your Benefit Depending On Your Own Timeline. This Can Also Be Set Up A S A Short Term Rental As Well While Waiting For The Approvals With Portion Of Rent Going Towards The Cost Of The Sale. . This Charming, Expansive Ranch Home Is Thoughtfully Designed To Suit A Variety Of Living Arrangements, Whether For A Large Family, Extended Family, Or A Mother-daughter Setup. With 4-5 Bedrooms And 4 Full Bathrooms (3 Of Which Are En Suite), This Home Offers Both Space And Privacy For Everyone. The Kitchen, Featuring Elegant Soapstone Countertops, A Copper Sink, And Distressed Cabinetry, Along With A Breakfast Island That Invites Casual Dining. The Central Dining Area Flows Seamlessly Into The Cozy Living Room, Where Tongue-and-groove Cedar Walls And A Brick Wall Create A Warm, Inviting Atmosphere. Two Additional Bedrooms On This Side Complete The Main Living Space Along With A Smaller Room Which Can Host A Variety Of Needs. The Home's Flexibility Shines Through With A Unique Door Separating One Wing That Offers An Entirely Self-contained Living Area. This Includes Two Bedrooms, Each With Its Own Full Bathroom, As Well As A Private Living Room, Laundry, And Dining Area — Perfect For Extended Family, Guests, Or Even Rental Potential. Multiple Sliding Doors Lead To Small, Private Decks Around The Home, Offering Easy Access To The Outdoors. The Basement, Accessible Through A Bilco Door, Houses The Mechanical Systems, Electrical Panel, Oil Tank, And Offers Additional Storage Space. A Standout Feature Of The Property Is The Separate, Two-level Building Originally Built As A One-car Garage With An Attic For Storage. This Structure Has Been Beautifully Converted Into A Studio ( Was A Professional Recording Studio ) On The Second Floor, With The Finished First Floor Providing A Versatile Space With A Half Bath — Ideal For A Home Office, Gym Room, Workshop, Or Guest Suite. Renovated And Designed In 2022 Along With Heat And A/c System . Adding Much Value To This Property . Recent Updates Include A New $40k Septic System Installed In 2021, Adding Peace Of Mind For Years To Come. All Of This Is Nestled On 6 Acres Of Private, Serene Land, Offering Plenty Of Space And Privacy. This Home Is Truly A Versatile Gem, Ready To Adapt To Your Lifestyle.
| Location/Town | Pawling |
| Area/County | Dutchess County |
| Prop. Type | Single Family House for Sale |
| Style | Ranch |
| Tax | $12,167.00 |
| Bedrooms | 4 |
| Total Rooms | 12 |
| Total Baths | 5 |
| Full Baths | 4 |
| 3/4 Baths | 1 |
| Year Built | 1930 |
| Basement | Bilco Door(s) |
| Construction | Vinyl Siding |
| Lot SqFt | 217,800 |
| Cooling | Central Air, Wall/Window Unit(s) |
| Heat Source | Baseboard, Hot Water |
| Util Incl | Cable Available, Electricity Connected, Phone Available, Sewer Connected, Trash Collection Private, Water Connected |
| Property Amenities | Certain items are available to buy |
| Days On Market | 266 |
| Parking Features | Driveway |
| Tax Assessed Value | 167000 |
| School District | Pawling |
| Middle School | Pawling Middle School |
| Elementary School | Pawling Elementary School |
| High School | Pawling High School |
| Features | First floor bedroom, first floor full bath, breakfast bar, cathedral ceiling(s), ceiling fan(s), eat-in kitchen, granite counters, in-law floorplan, primary bathroom, quartz/quartzite counters, stone counters, storage, washer/dryer hookup |
| Listing information courtesy of: HomeSmart Homes & Estates | |