RealtyDepotNY
Cell: 347-219-2037
Fax: 718-896-7020
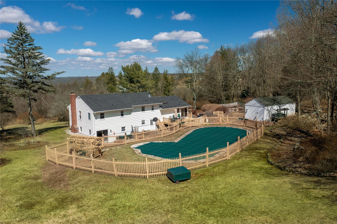
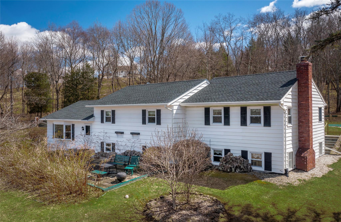
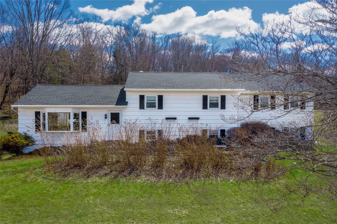
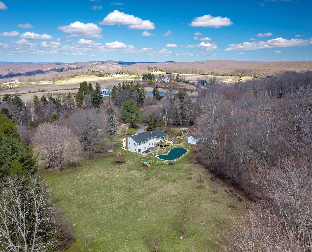
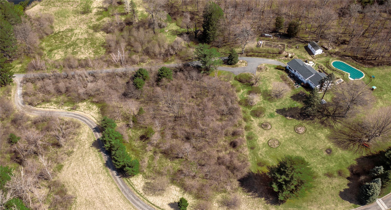
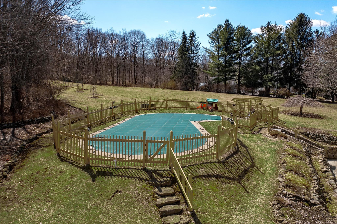
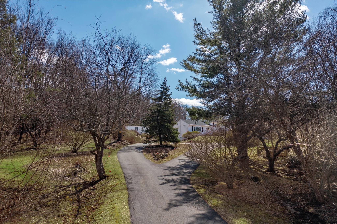
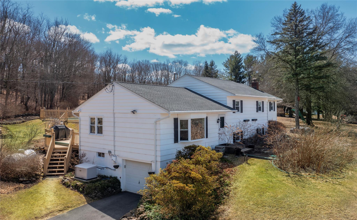
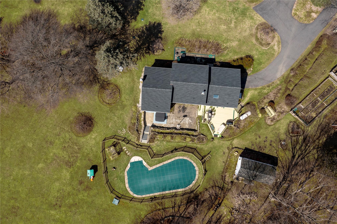
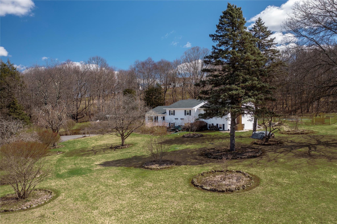
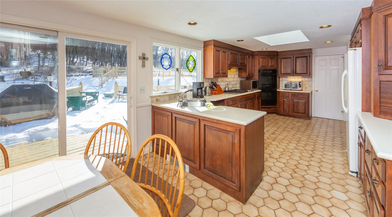
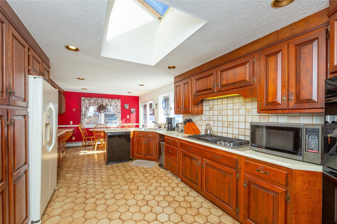
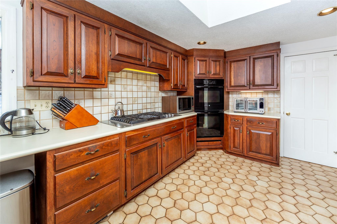
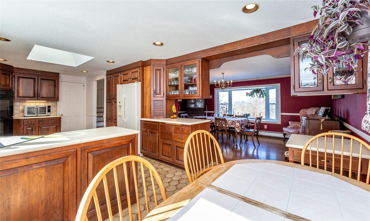
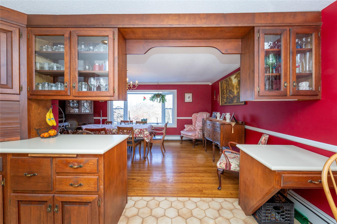
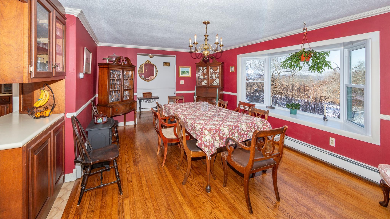
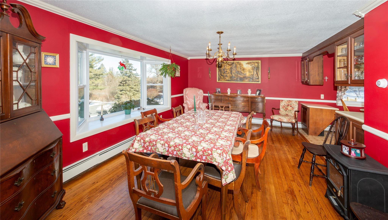
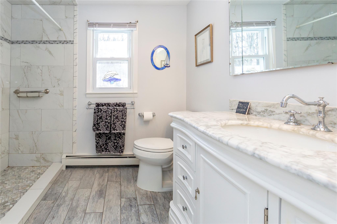
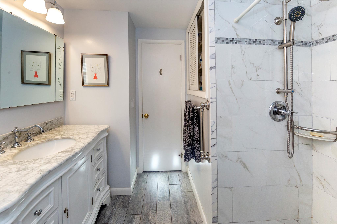
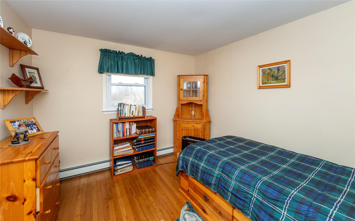
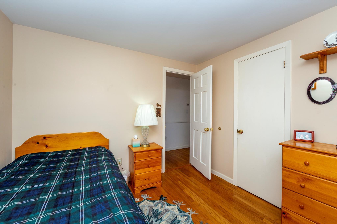
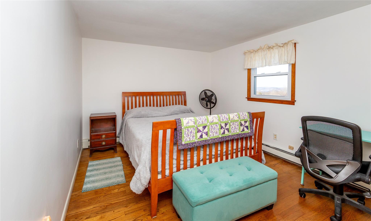
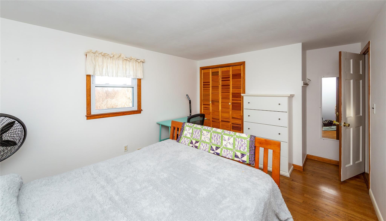
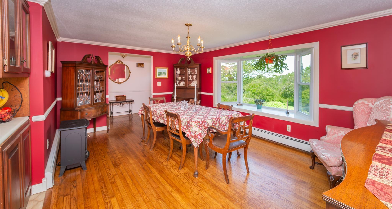
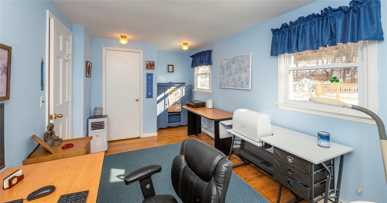
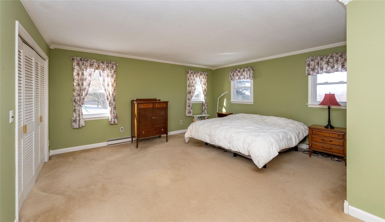
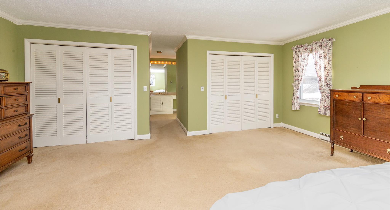
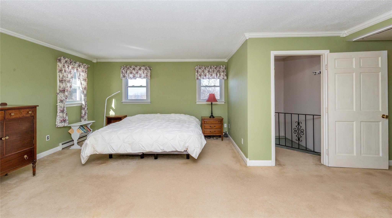
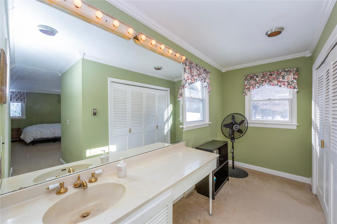
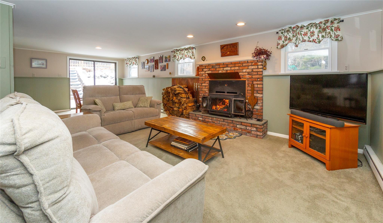
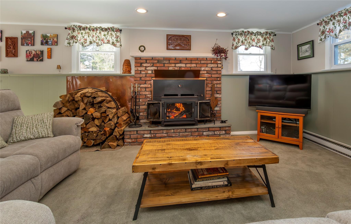
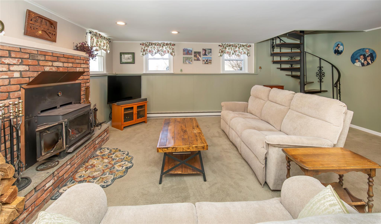
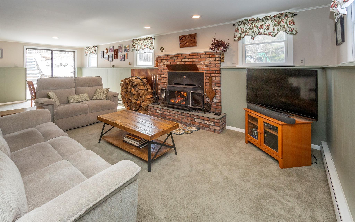
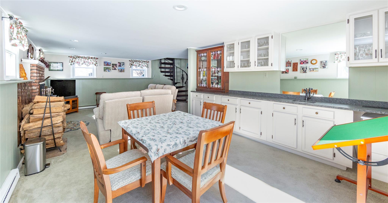
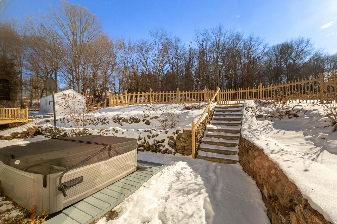
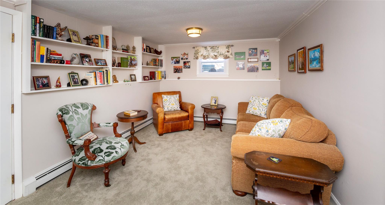
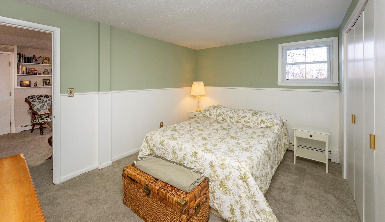
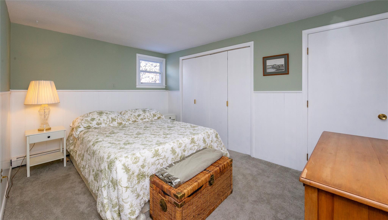
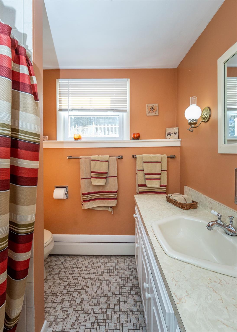
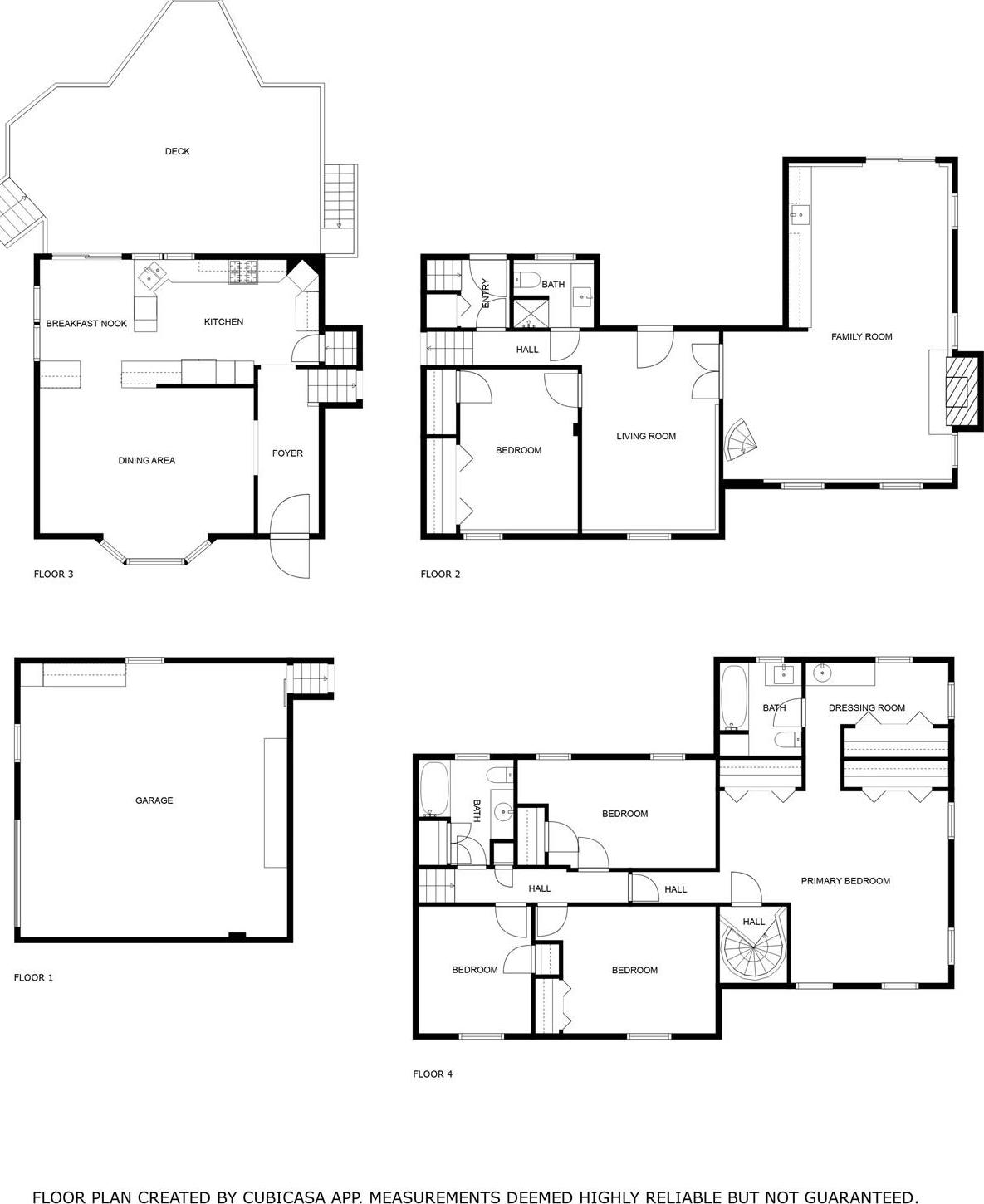
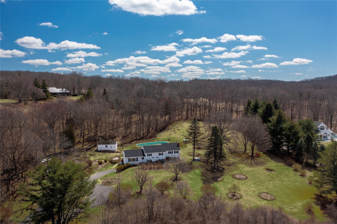
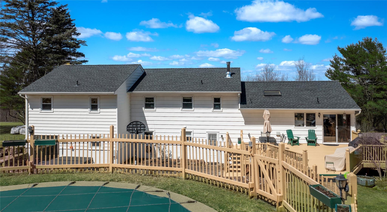
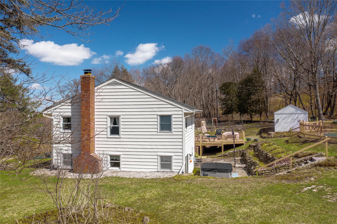
Welcome To Sunset View! Nestled On 3.24 Acres Of Picturesque Private Land, This Sprawling 4-bedroom Split-level Home Offers A Perfect Blend Of Spacious Living And Expansive Outdoor Amenities Including A 20 X 50 Salt Water Inground Pool. As You Approach Along The Freshly Paved Driveway, You'll Be Welcomed Into Your Very Own Private Oasis. Upon Entering Through The Front Door, You’ll Step Into A Bright Foyer With Hardwood Floors, Leading To A Generously Sized Dining Room. This Space Features Crown Molding, A Large Bay Window Framing Scenic Views, And A Seamless Walk-through To The Large Eat-in Kitchen. The Kitchen Is A Chef’s Dream, Equipped With Custom Cherry Cabinets, A Double Oven, And A Propane Cooktop With A Down Draft, Providing Ample Storage And Functionality. Upstairs, You'll Discover A Beautifully Updated Bathroom With A Large Tiled Walk-in Shower, Plenty Of Storage, And A Sleek Marble Countertop. This Level Also Includes Two Cozy Bedrooms With Hardwood Floors And Plenty Of Closet Space, A Spacious Office, And The Impressive Primary Suite. The Suite Features Two Large Closets, Hardwood Floors Beneath The Carpet, A Spiral Staircase Leading To The Lower Living Area, A Dressing Room With A Sink, And An Additional Large Closet. The En-suite Bathroom Includes A Sunken Tub For Ultimate Relaxation. The Lower Level Is Designed For Comfort And Entertainment. A Spacious Living Room With A Wood-burning Stove And A Built-in Bar Area Sets The Tone For Gatherings. This Level Also Includes A Sitting Room, A Bedroom With Double Closets, A Full Bathroom, And A Laundry Area. From Here, You Can Step Out To The Patio With A Hot Tub And A Stone Stairway Leading To The Spectacular 20x50 In-ground Salt Pool, Featuring A Brand-new Liner. This Stunning Property Also Offers A Whole-house Generator, A Large Garage Beneath The House, A Detached Garage, A Treehouse, A Chicken Coop, Mature Landscaping, Fruit Trees, And Sweeping Views. With Every Detail Thoughtfully Planned, Sunset View Is A Truly Exceptional Place To Call Home!
| Location/Town | Pawling |
| Area/County | Dutchess County |
| Prop. Type | Single Family House for Sale |
| Style | Split Ranch |
| Tax | $16,601.00 |
| Bedrooms | 4 |
| Total Rooms | 11 |
| Total Baths | 3 |
| Full Baths | 3 |
| Year Built | 1965 |
| Basement | Finished, Full, Walk-Out Access |
| Construction | Block, Frame |
| Lot SqFt | 141,134 |
| Cooling | None |
| Heat Source | Baseboard, Electric, |
| Util Incl | Electricity Connected, Propane, Trash Collection Private |
| Pool | In Ground, |
| Condition | Actual |
| Patio | Deck, Patio |
| Days On Market | 94 |
| Lot Features | Back Yard, Cleared, Landscaped, Level, Private, Views |
| Parking Features | Attached, Driveway |
| Tax Assessed Value | 226700 |
| Tax Lot | 445905 |
| School District | Pawling |
| Middle School | Pawling Middle School |
| Elementary School | Pawling Elementary School |
| High School | Pawling High School |
| Features | First floor bedroom, first floor full bath, built-in features, eat-in kitchen, entrance foyer, formal dining, his and hers closets, primary bathroom, open floorplan, walk through kitchen, washer/dryer hookup |
| Listing information courtesy of: McGrath Realty Inc | |