RealtyDepotNY
Cell: 347-219-2037
Fax: 718-896-7020
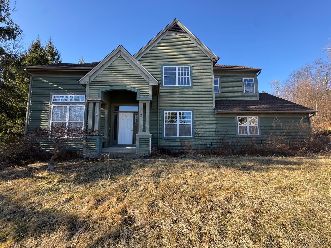
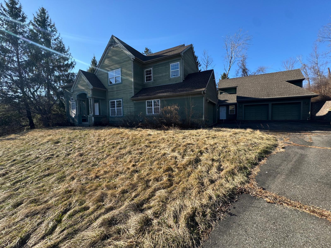
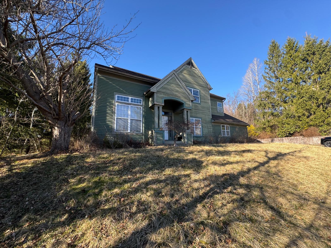
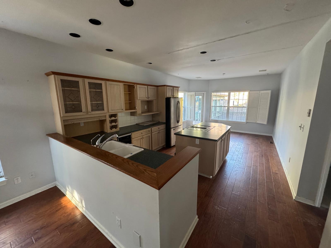
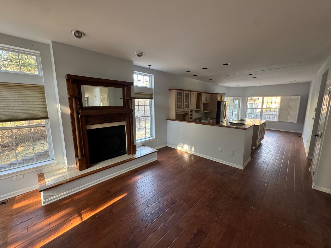
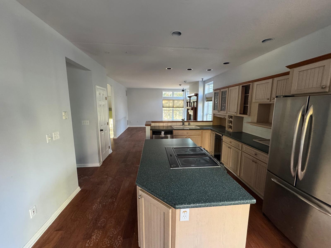
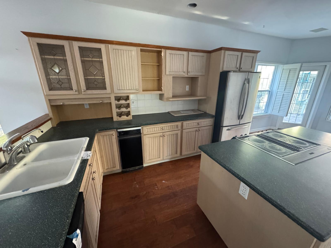
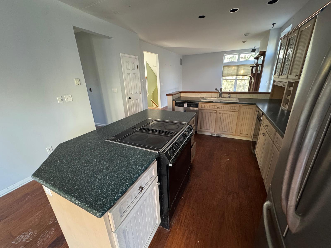
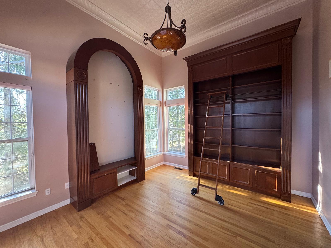
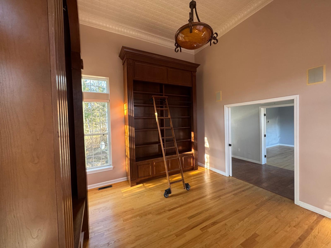
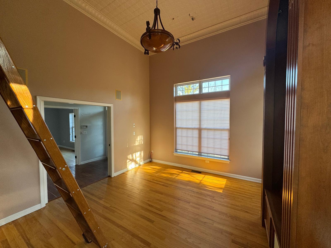
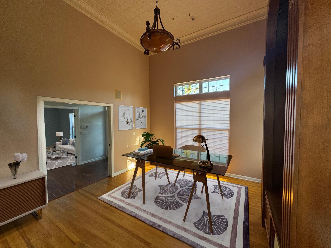
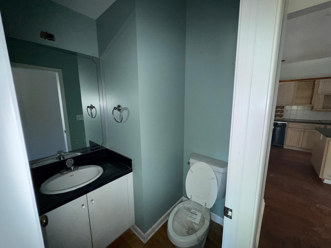
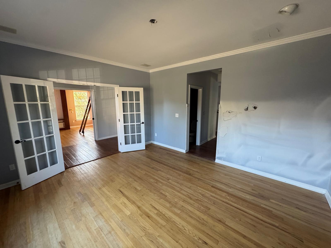
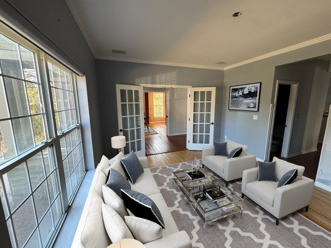
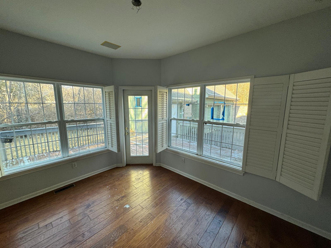
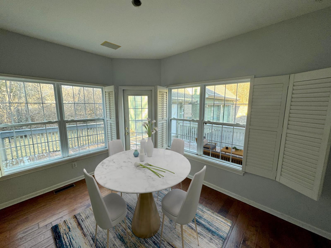
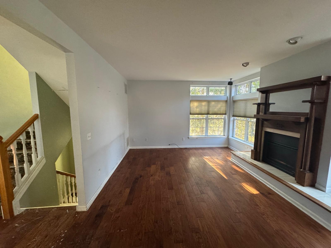
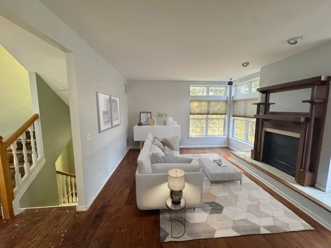
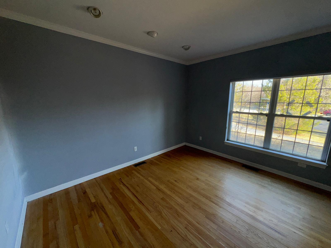
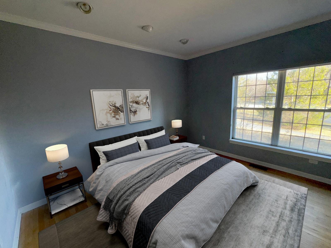
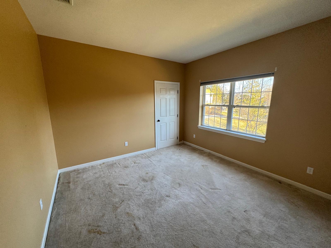
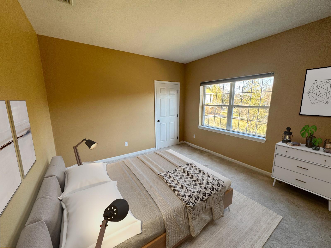
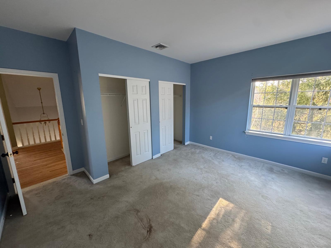
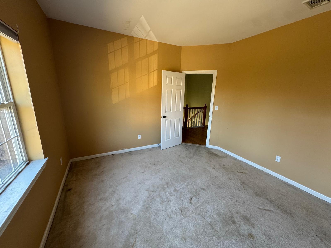
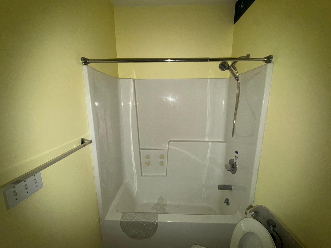
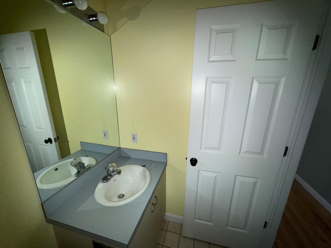
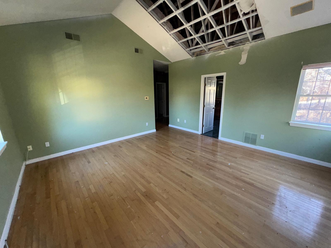
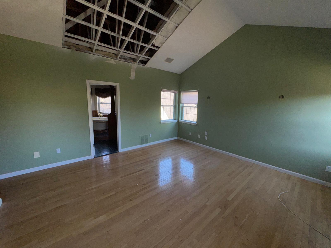
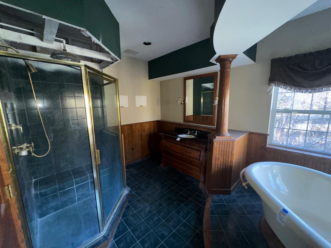
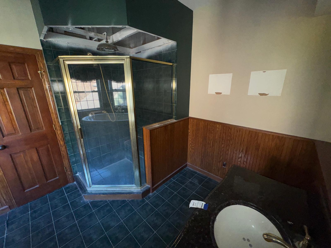
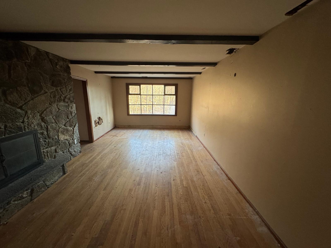
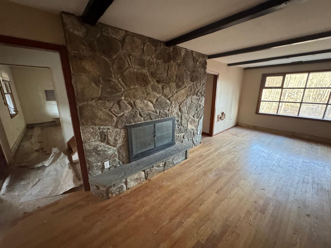
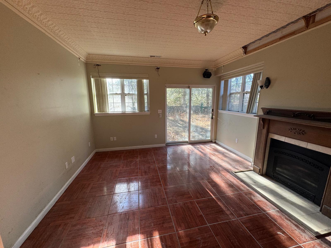
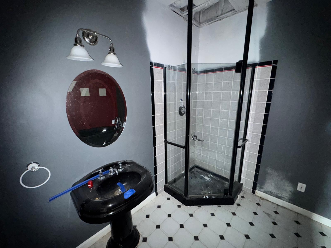
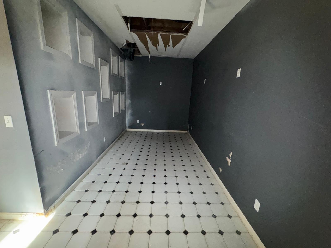
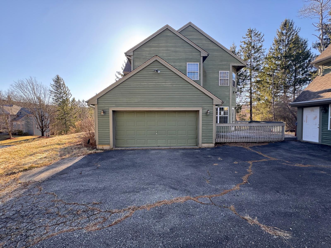
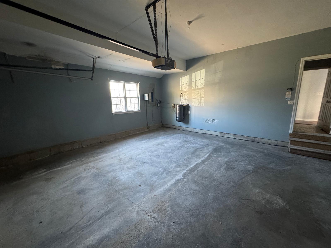
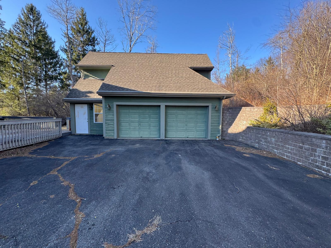
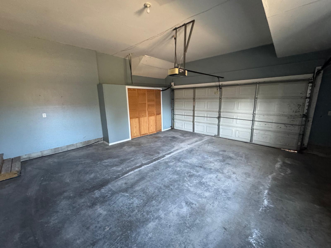
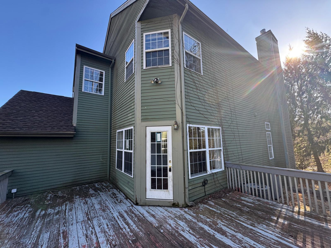
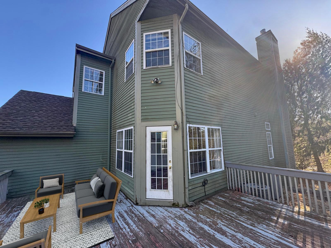
Wonderful Investment Opportunity Awaits With This Spacious Home. The Inviting Library-style Living Room Showcases Nicely Finished Built-ins, While The Expansive Kitchen With A Dining Area Seamlessly Flows Into The Family Room, Highlighted By A Cozy Fireplace. The Primary Suite Includes A Private Bathroom, Ensuring Comfort And Convenience. A Finished Walkout Lower Level Expands The Living Space With A Versatile Den Or Bedroom Area, A Full Bath, And Sliding Doors Leading To A Private Backyard Retreat. Additionally, A 350 Sq. Ft. Studio Over The Garage Provides Even More Possibilities Ideal For A Home Office, Guest Suite, Or Creative Space. While The Home Offers Exceptional Character And Functionality, It Will Benefit From Basic Updates And Tlc To Maximize Its Full Potential. To Help Visualize This Home’s Floorplan And To Highlight Its Potential, Virtual Furnishings May Have Been Added To Photos Found In This Listing.
| Location/Town | Pawling |
| Area/County | Dutchess County |
| Prop. Type | Single Family House for Sale |
| Style | Contemporary |
| Tax | $15,408.00 |
| Bedrooms | 3 |
| Total Rooms | 8 |
| Total Baths | 4 |
| Full Baths | 3 |
| 3/4 Baths | 1 |
| Year Built | 1992 |
| Basement | Full, Walk-Out Access |
| Construction | Wood Siding |
| Lot SqFt | 33,977 |
| Cooling | Central Air |
| Heat Source | Hot Air |
| Util Incl | None |
| Days On Market | 45 |
| Tax Assessed Value | 210400 |
| Association Fee Includes | Common Area Maintenance, Snow Removal, Water |
| School District | Pawling |
| Middle School | Pawling Middle School |
| Elementary School | Pawling Elementary School |
| High School | Pawling High School |
| Features | Cathedral ceiling(s) |
| Listing information courtesy of: Jonathan D. Gineo | |