RealtyDepotNY
Cell: 347-219-2037
Fax: 718-896-7020
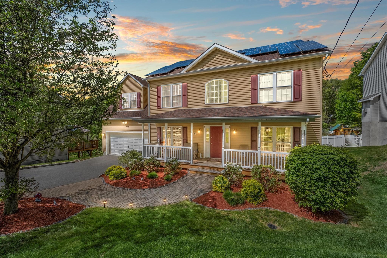
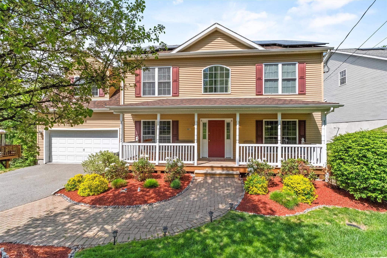
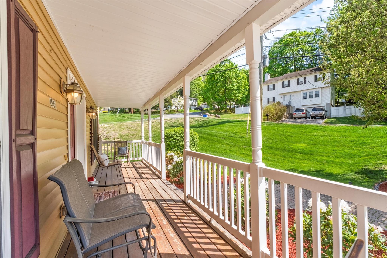
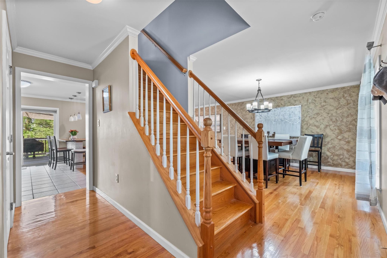
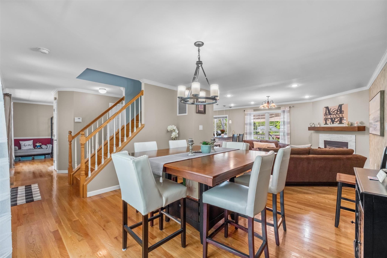
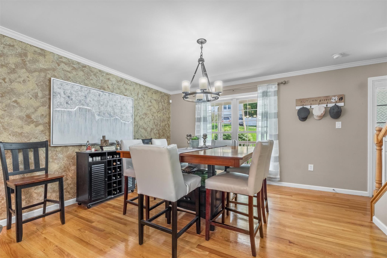
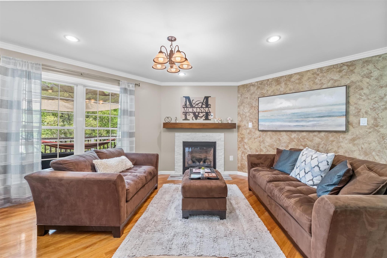
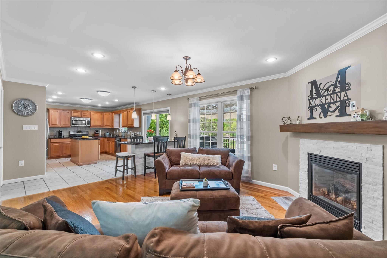
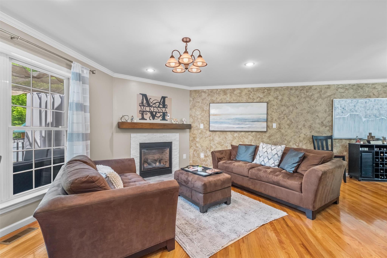
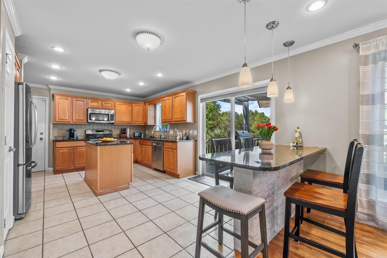
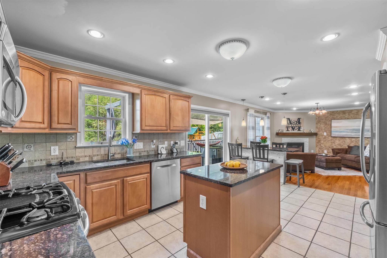
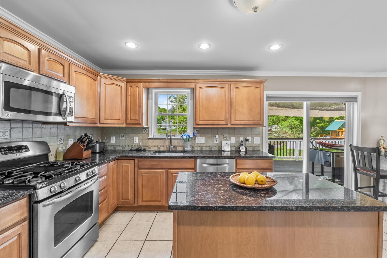
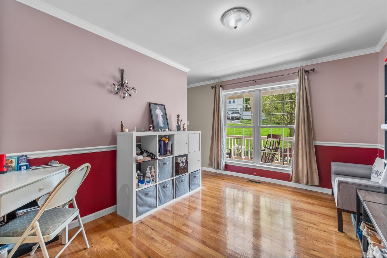
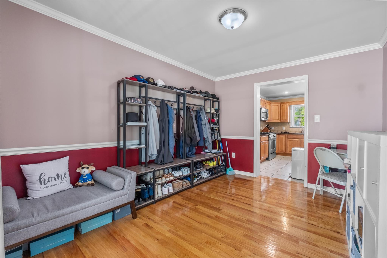
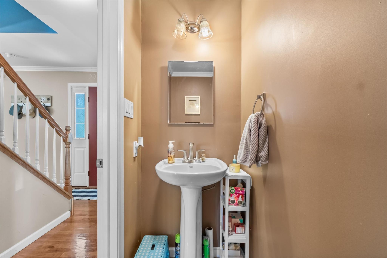
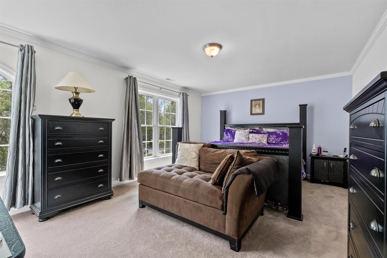
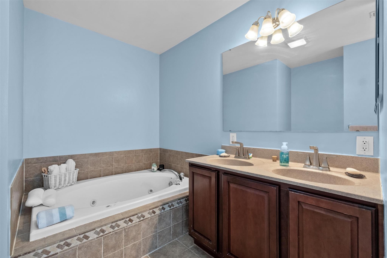
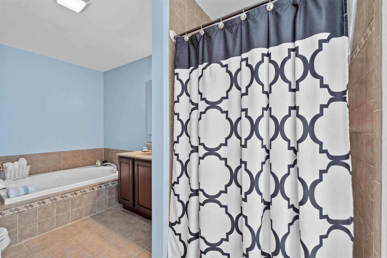
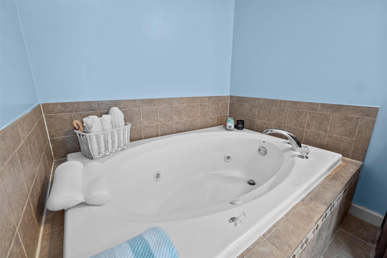
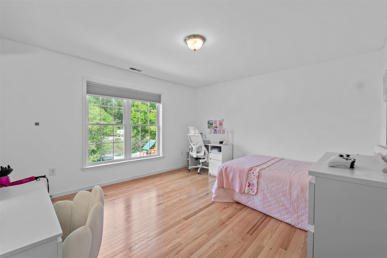
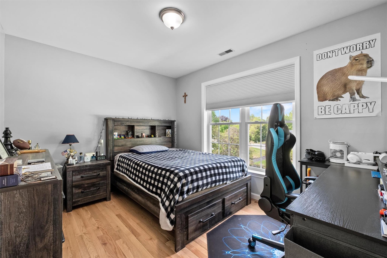
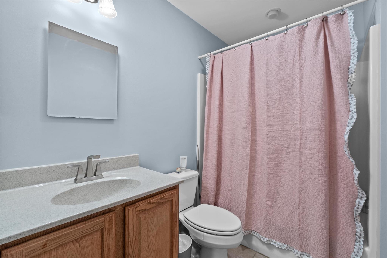
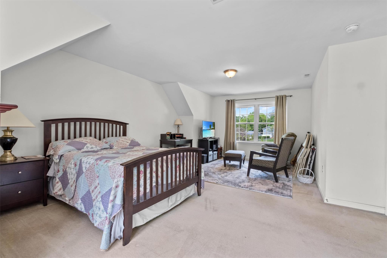
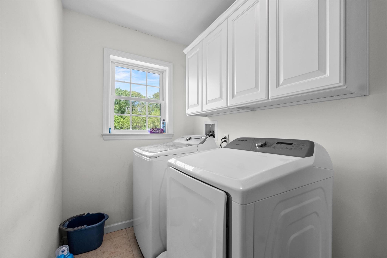
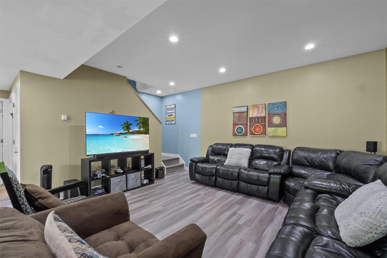
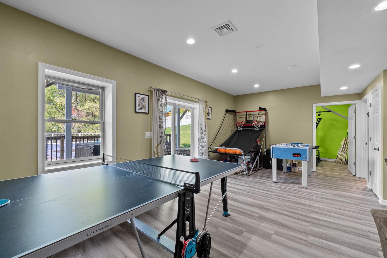
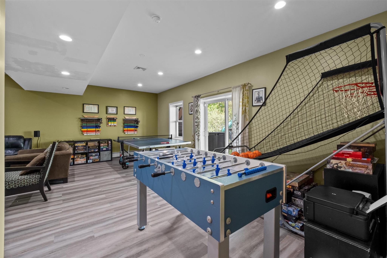
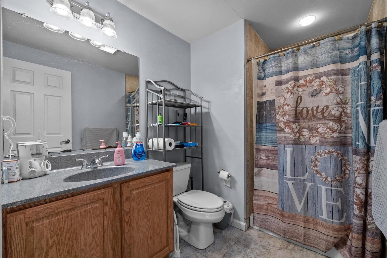
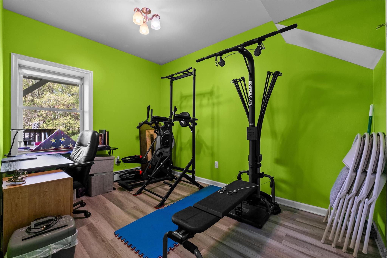
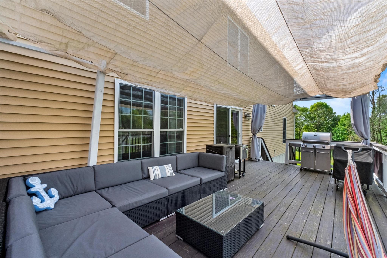
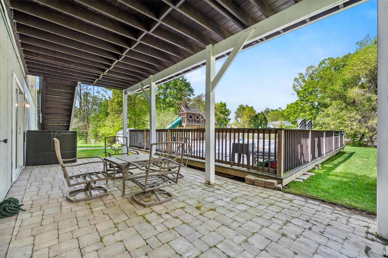
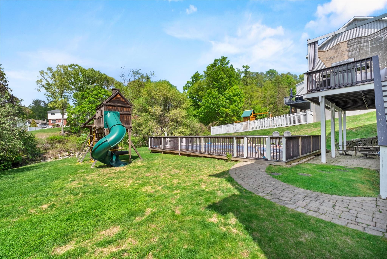
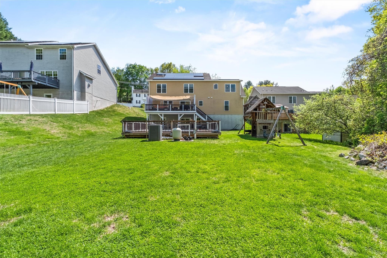
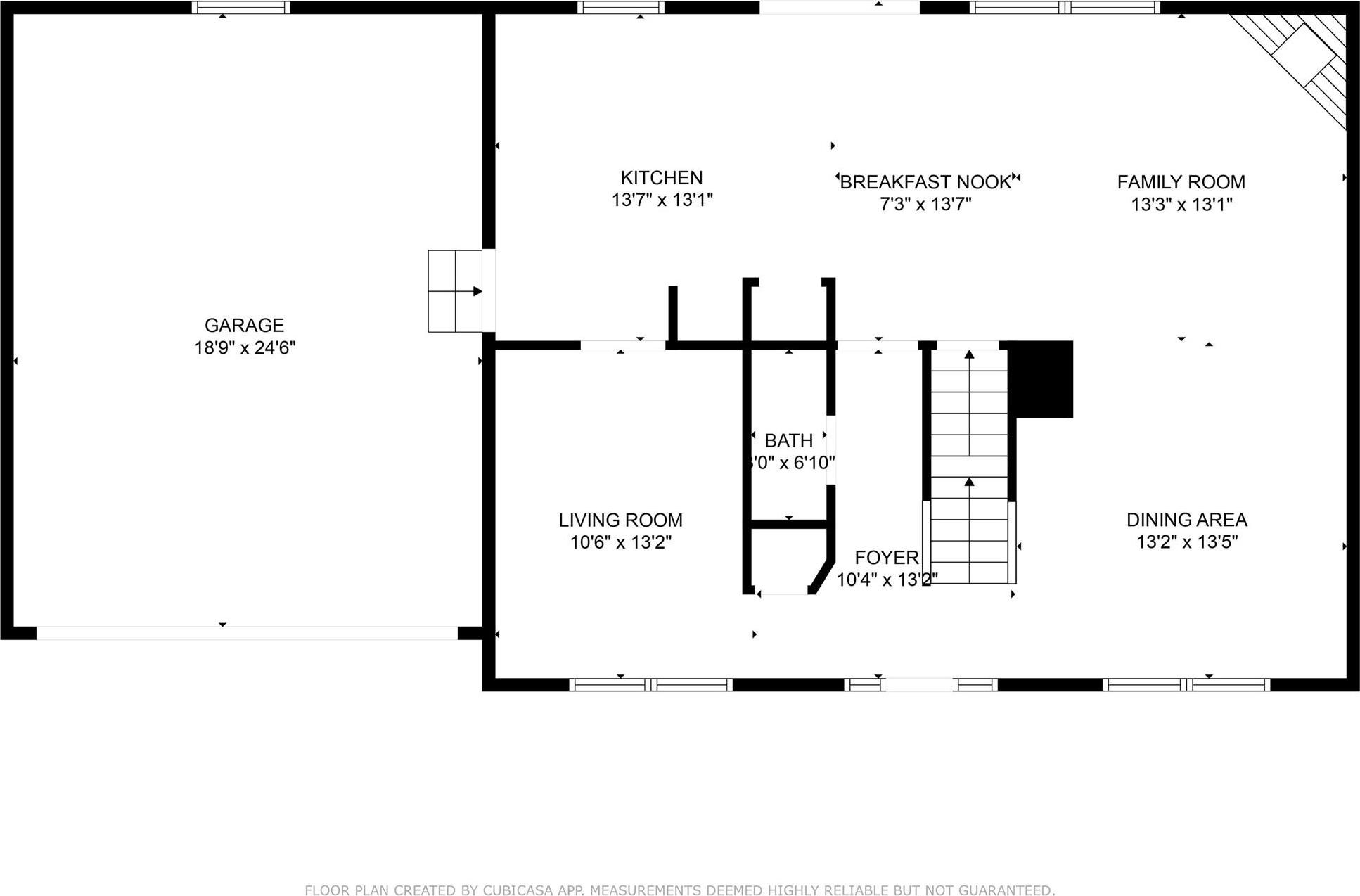
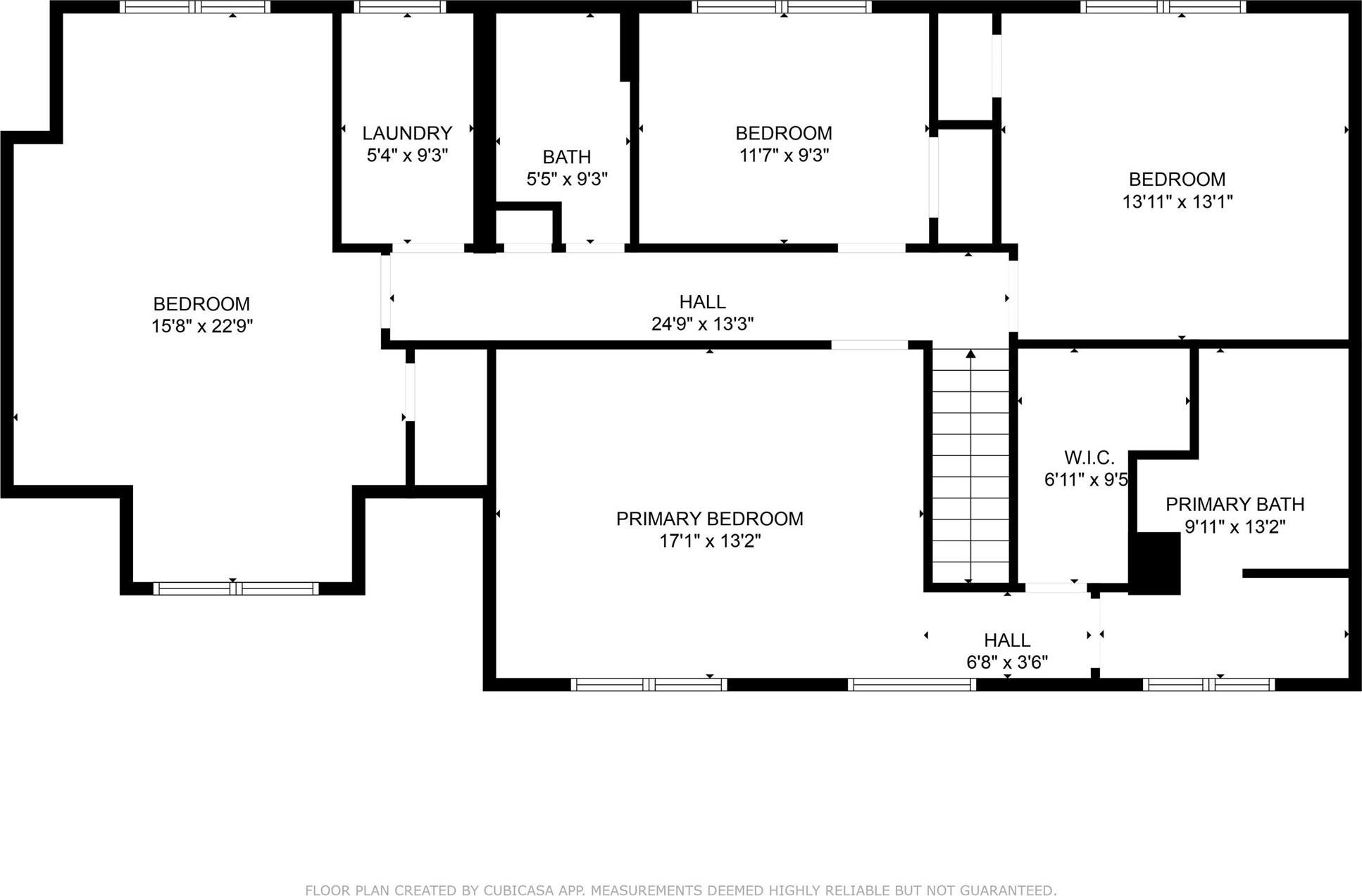
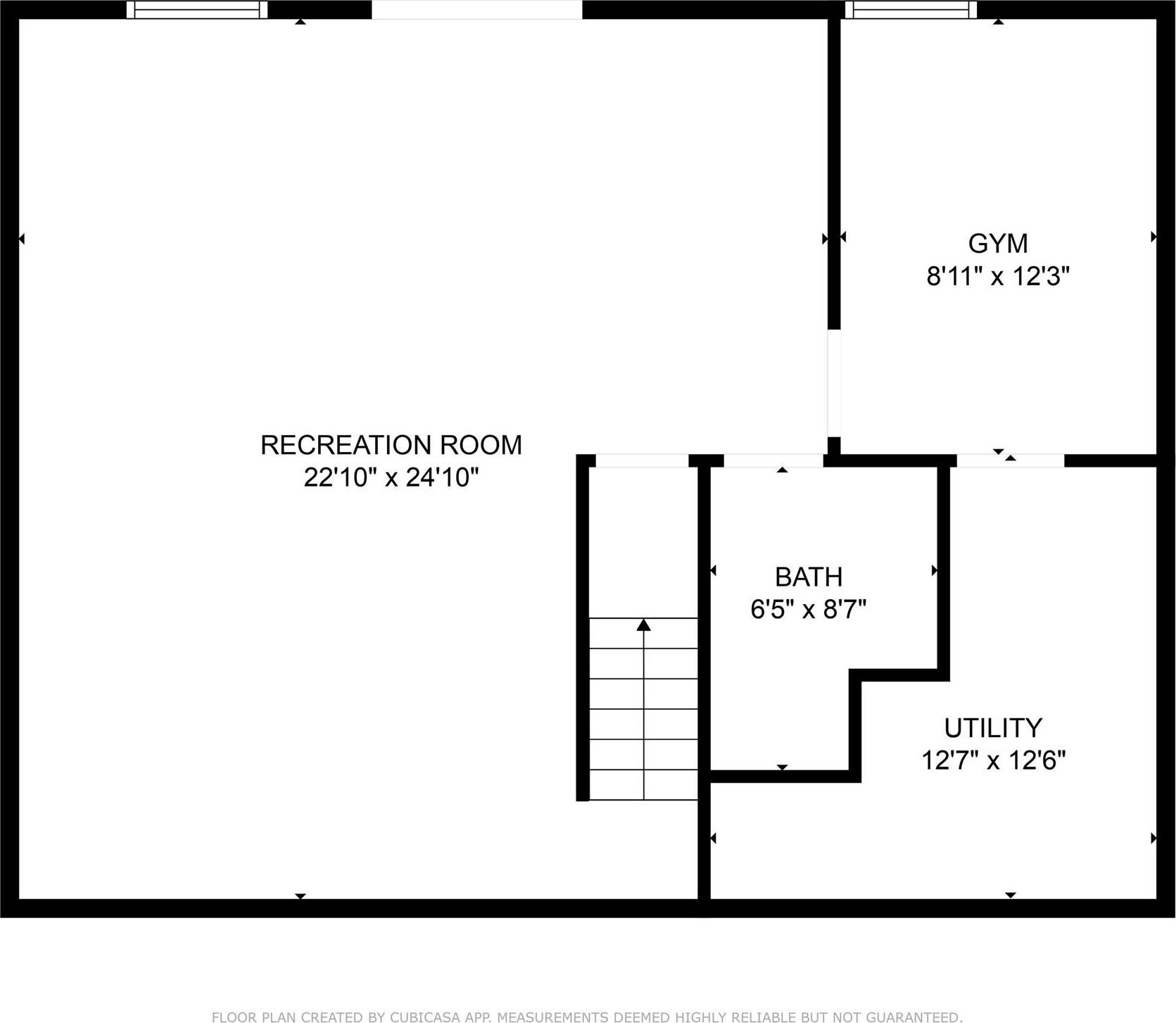
Introducing 2039 Oakwood Drive, A Classic Front Porch Colonial With Plenty Of Space For All. Sitting Pretty On A Quiet Street Is This Sunny Colonial With Plenty Of Space For Family, Friends, Hobbies And Entertaining. A Wide Front Porch Welcomes You Home. Ideal For Slow Mornings, Warm Evenings, And A Pair Of Rocking Chairs. Step Inside And Find A Home That Flows With Purpose. A Formal Dining Room Made For Sunday Suppers, A Powder Room Tucked Just Off The Hall, And A Bright, Functional Kitchen With Sliding Doors That Open To A Generous Back Deck, Your New Favorite Spot For Twilight Dinners Or Coffee At Sunrise. The Adjoining Family Room Is Open And Airy, While A Bonus Sitting Area Adds Room To Read, Relax, Or Host Friends With Ease. Upstairs Two Comfortable Bedrooms, A Full Bath, And A Spacious Primary Suite Complete With Walk-in Closets And An Ensuite Bath Featuring A Deep Whirlpool Tub. A Fourth, Oversized Bedroom With Its Own Sitting Nook Makes For A Perfect Guest Retreat, Studio, Or Bonus Hangout Space. Downstairs, A Finished Basement Opens Up New Possibilities For Movie Nights, Ping Pong Tournaments, Home Workouts, Or A Quiet Workspace, Plus A Full Bath For Extra Convenience. Step Outside To A Private Backyard Oasis, Where A Heated Saltwater Pool Extends The Joys Of Summer Well Into September. Located Minutes From Downtown Peekskill, Shopping, Restaurants, Riverfront Green Park And Easy Access To Metro-north. Plus Steps From The Hat Factory’s Creative Community, Yoga And Pottery Studios.
| Location/Town | Peekskill |
| Area/County | Westchester County |
| Prop. Type | Single Family House for Sale |
| Style | Colonial |
| Tax | $15,303.00 |
| Bedrooms | 4 |
| Total Rooms | 10 |
| Total Baths | 4 |
| Full Baths | 3 |
| 3/4 Baths | 1 |
| Year Built | 2009 |
| Basement | Finished, Walk-Out Access |
| Lot SqFt | 12,638 |
| Cooling | Central Air |
| Heat Source | Baseboard, Hydro Air |
| Util Incl | Natural Gas Available, Sewer Connected, Trash Collection Public, Water Connected |
| Property Amenities | Alarm system, washer, dishwasher, oven/range, refridgerator, microwave, dryer, fireplace equipment, garage door opener/remote, light fixtures, mailbox, pool equipment/cover, screens, some shades and blinds, solar panel, video cameras |
| Pool | In Ground, |
| Patio | Deck, Porch |
| Days On Market | 11 |
| Lot Features | Back Yard, Front Yard, Landscaped, Near Public Transit, Near Shops |
| Parking Features | Driveway, Garage, Garage Door Opener |
| Tax Assessed Value | 12300 |
| School District | Peekskill |
| Middle School | Peekskill Middle School |
| Elementary School | Woodside Community School (The |
| High School | Peekskill High School |
| Features | Chandelier, eat-in kitchen, formal dining, kitchen island, primary bathroom, open kitchen, recessed lighting |
| Listing information courtesy of: BHHS River Towns Real Estate | |