RealtyDepotNY
Cell: 347-219-2037
Fax: 718-896-7020
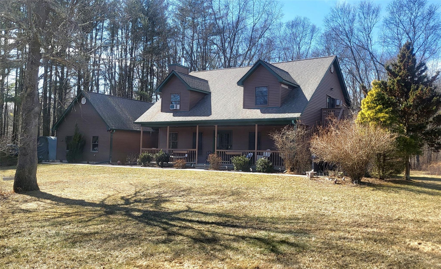
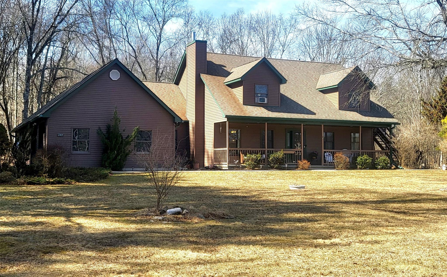
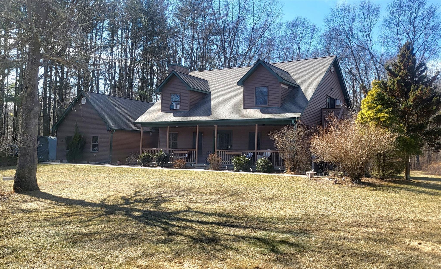
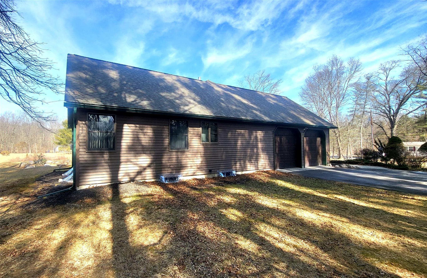
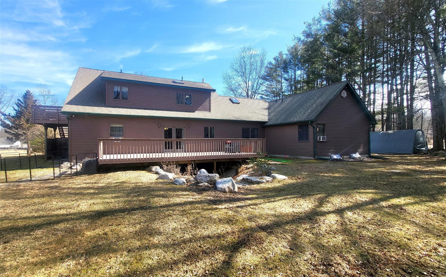
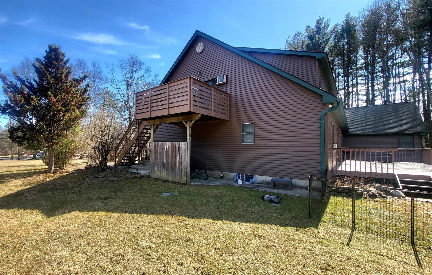
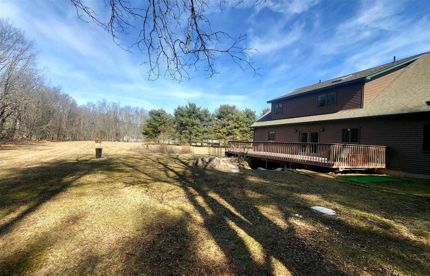

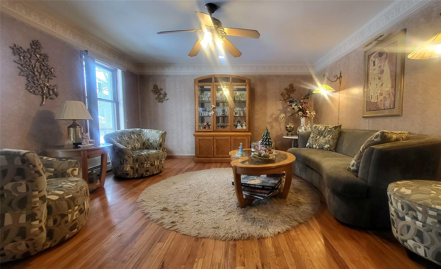
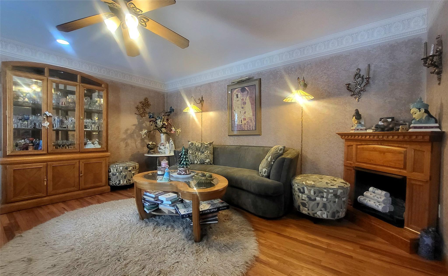
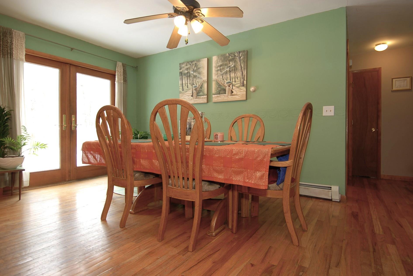
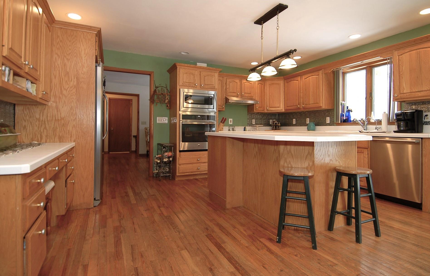
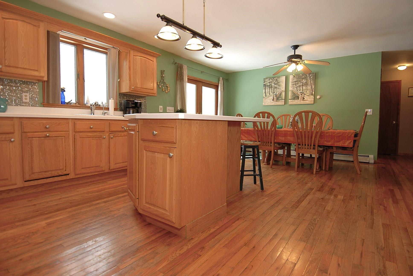
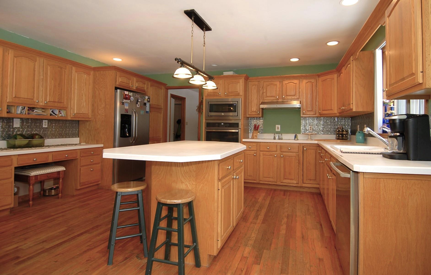
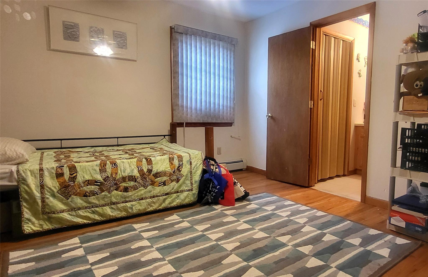
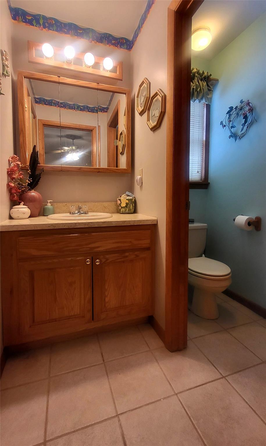
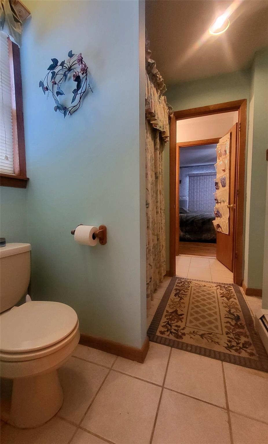
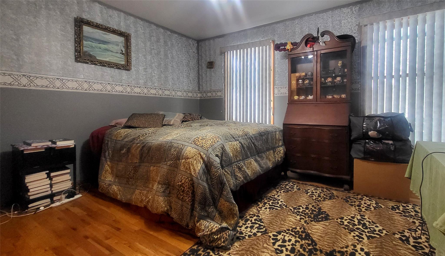
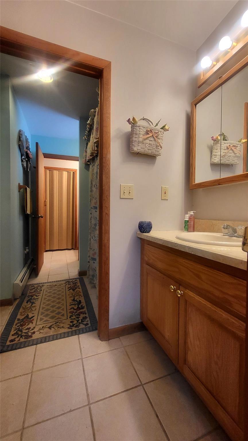
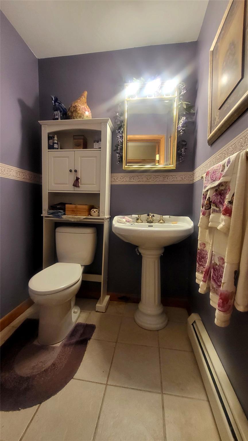
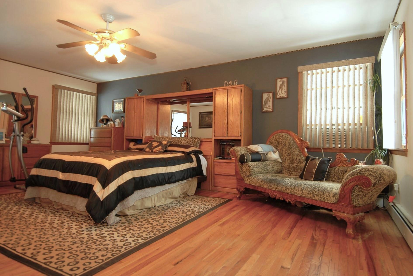
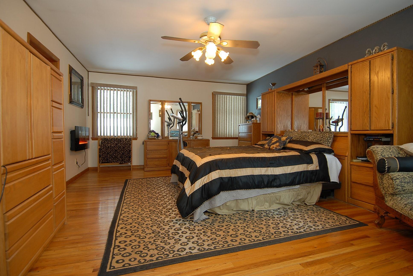
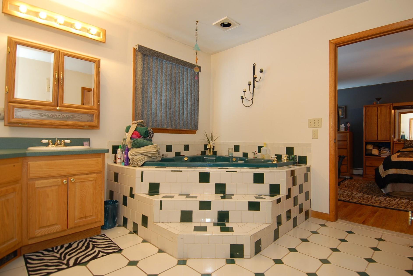
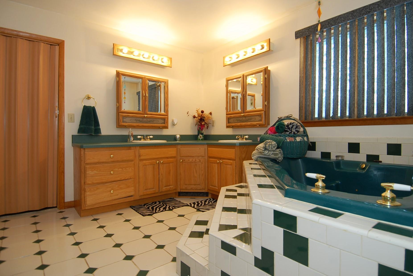

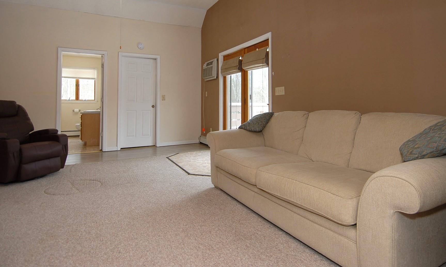
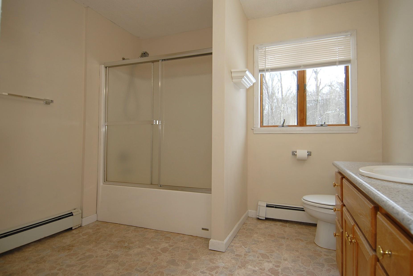
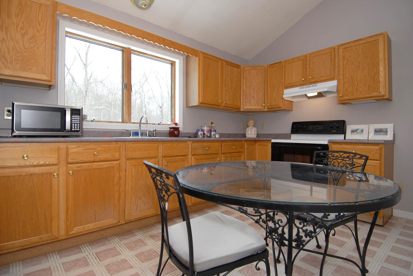

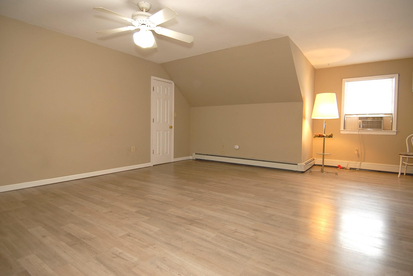
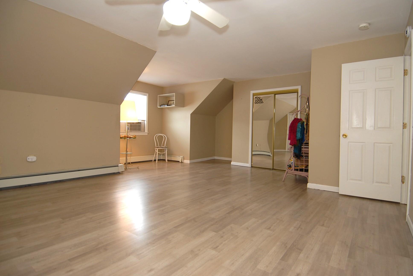

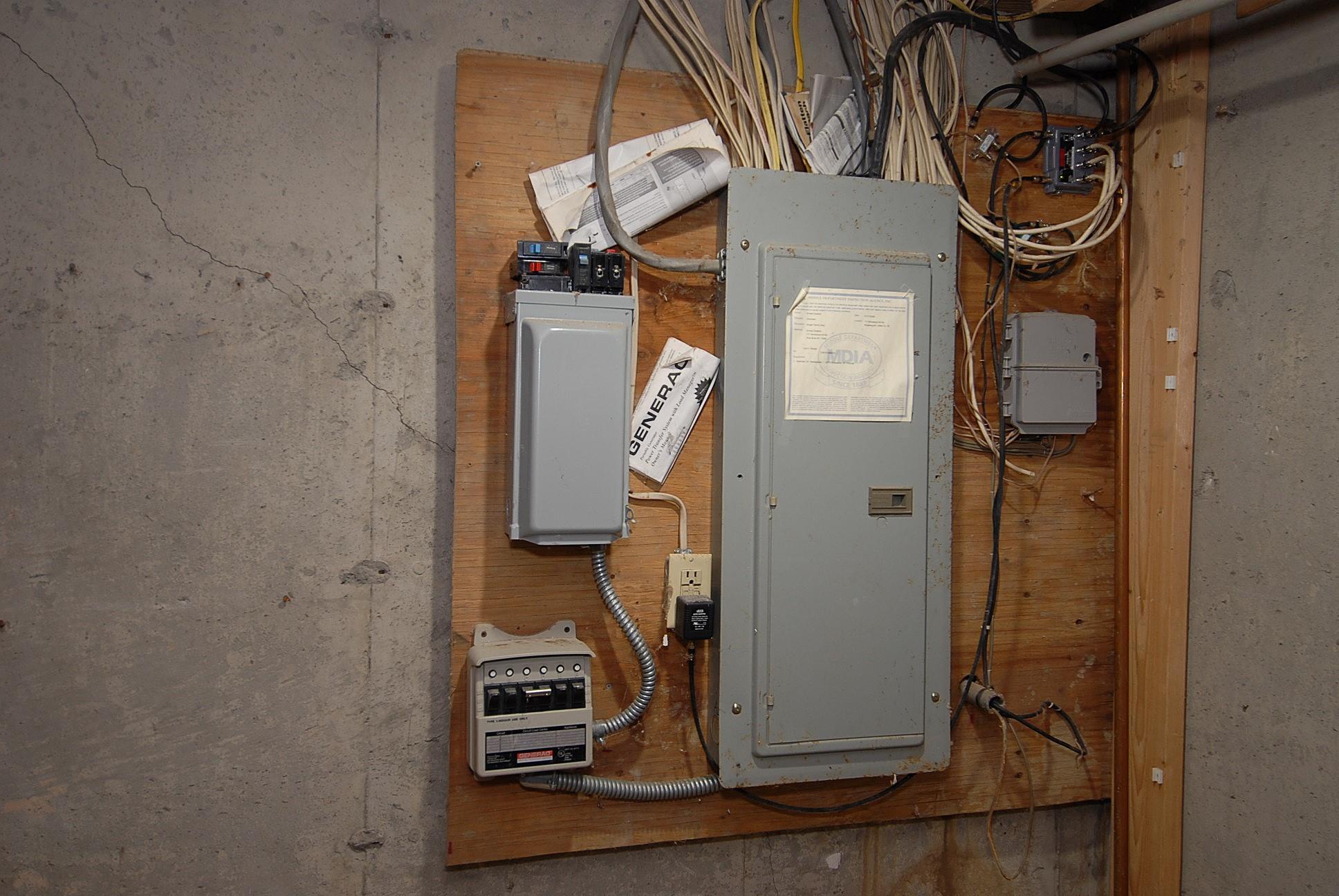
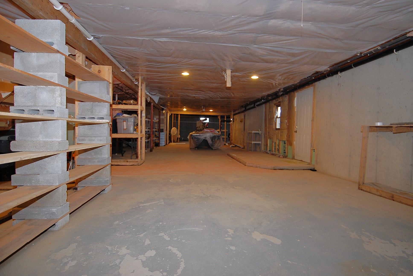
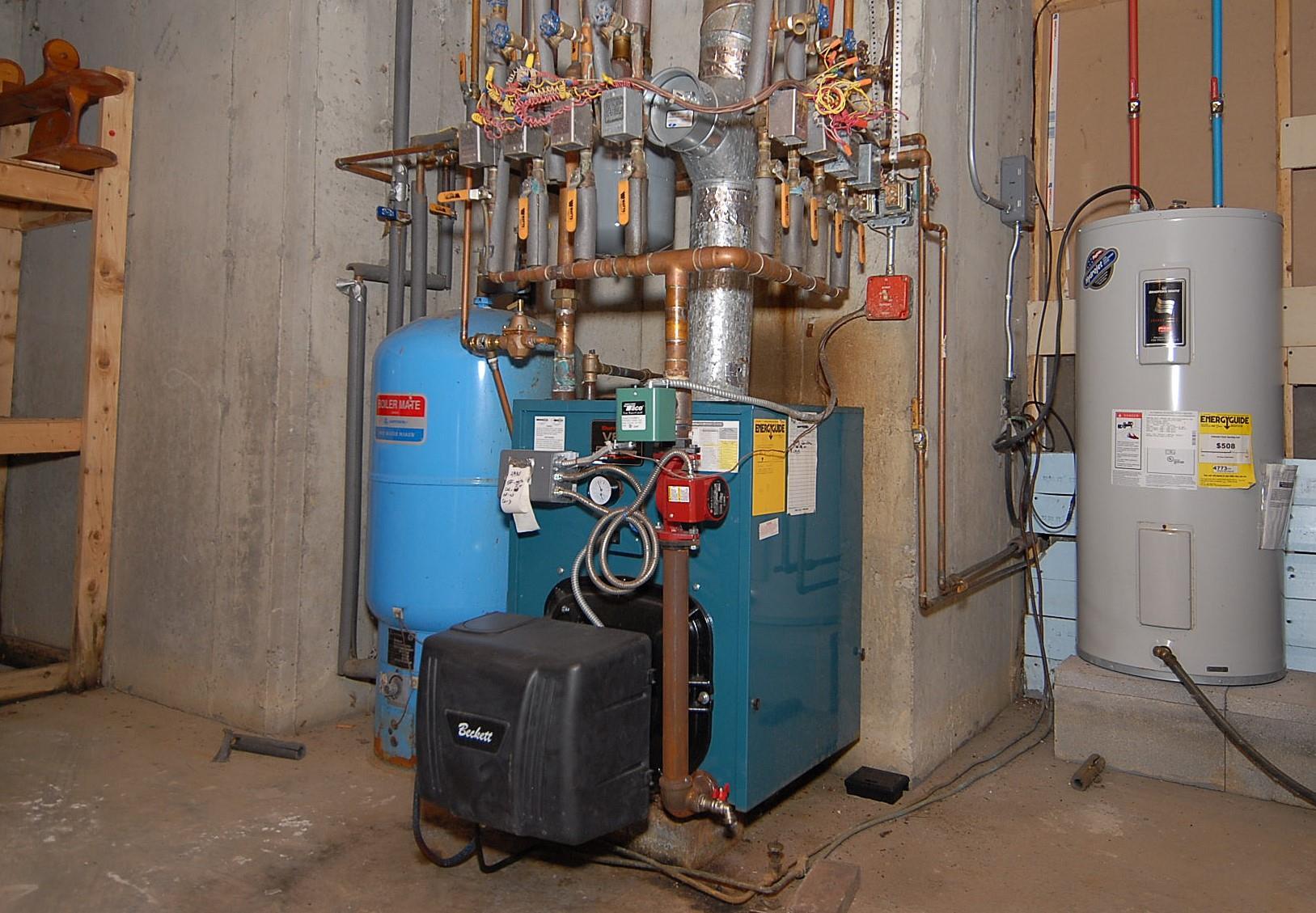

Welcome To 177 Brimstone Hill Road! One Of A Kind Large Cape Colonial On 2 Acres Of Level Land Offering Privacy, Landscaping And A Beautiful Setting. Come Home To A Great Layout. The Master Suite Is On One Side Of The Home With A Very Large Bedroom, Wic And A Jacuzzi Master Bath; This Lends The Privacy You May Want. On The Opposite Side There Are 2 Guest Rooms With Jack And Jill Baths All With Hardwood Floors. This All Meets At The Center Of The Home Where You Will Enjoy An Open Flair Kitchen With Stainless Steel Appliances, A Center Island And A Large Breakfast Corner To Entertain. Cabinets Are In Superb Condition And There Is Plenty Of Storage. Formal Living Room Is Charming And Offers The Vintage And The Flavour Of Yesteryear; Perfect For Afternoon Tea Overlooking The Front Yard. The Second Floor Is Open To Many Possibilities, Summer Kitchen With Cathedral Ceiling And Skylight, A Full Updated Bath, Separate Laundry Room With Hook Ups And Large Great Room With Cathedral Ceilings And Sliders To Private Deck And Outside. Followed By A Huge Room That You Can Make It Into Anything You Want, It Offers Two Closets, Then The Nice Playroom Set Up For A Little Girl, Again, Many Possibilities Here. This Home Offers Modern Living While Enjoying Country Living. Second Level Could Be Used By Mom/dad, An Older Teenager Or Two, Maybe Even Three. Your Choice, Very Open To Possibilities. Access Is Both From Inside Or Outside. Peace And Easy Living Are Offered Here. Some Of The Amenities Offered Are Mohonk Mountain, Wineries, Outdoors Activities For Adults And Children, Great Dining, 1 Hour Or Less To Kartrite Indoor Water Park And Resorts World Casino. List Of Upgrades Will Be Uploaded For Your Perousal.
| Location/Town | Shawangunk |
| Area/County | Ulster County |
| Post Office/Postal City | Pine Bush |
| Prop. Type | Single Family House for Sale |
| Style | Cape Cod, Colonial |
| Tax | $12,330.00 |
| Bedrooms | 4 |
| Total Rooms | 10 |
| Total Baths | 5 |
| Full Baths | 3 |
| 3/4 Baths | 2 |
| Year Built | 1995 |
| Basement | Full, Storage Space, Walk-Out Access |
| Construction | Vinyl Siding |
| Lot SqFt | 87,120 |
| Cooling | Wall/Window Unit(s) |
| Heat Source | Hot Water, Other |
| Util Incl | Cable Available, Cable Connected, Electricity Connected, Phone Available, Phone Connected, Trash Collection Private, Water Available, Water Connected |
| Features | Garden, Mailbox, Other |
| Property Amenities | Stove top wall oven microwave dishwasher washer & dryer |
| Condition | Updated/Remodeled |
| Patio | Deck, Porch |
| Days On Market | 89 |
| Window Features | Wood Frames |
| Lot Features | Back Yard, Cleared, Front Yard, Landscaped, Level, Other, Part Wooded, Private, Secluded, See Remark |
| Parking Features | Driveway, Garage |
| Tax Assessed Value | 584000 |
| School District | Pine Bush |
| Middle School | Crispell Middle School |
| Elementary School | E J Russell Elementary School |
| High School | Pine Bush Senior High School |
| Features | First floor bedroom, first floor full bath, breakfast bar, ceiling fan(s), eat-in kitchen, entrance foyer, formal dining, in-law floorplan, primary bathroom, master downstairs, natural woodwork, open floorplan, open kitchen, original details, other, recessed lighting, soaking tub, storage, walk through kitchen, washer/dryer hookup |
| Listing information courtesy of: Century 21 Alliance Rlty Group | |