RealtyDepotNY
Cell: 347-219-2037
Fax: 718-896-7020
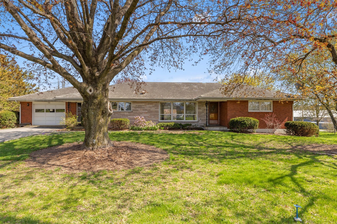
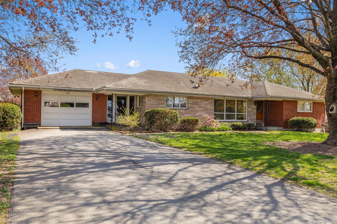
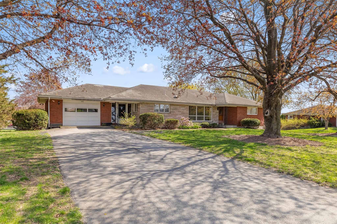
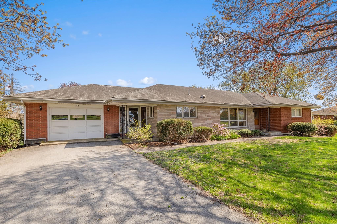
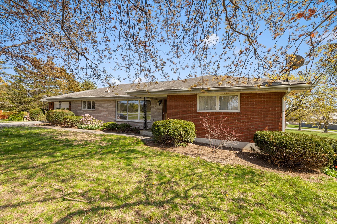
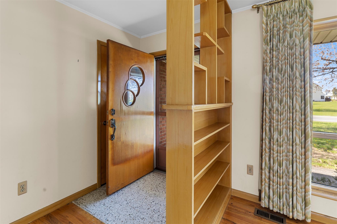
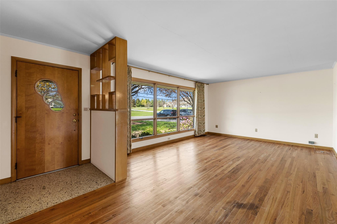
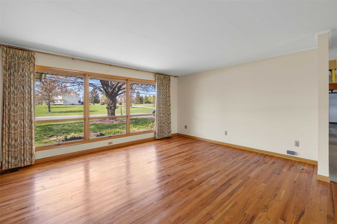
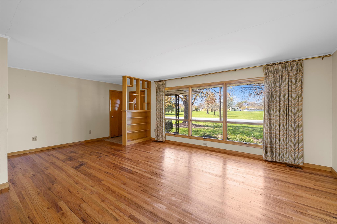
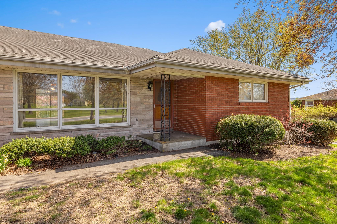
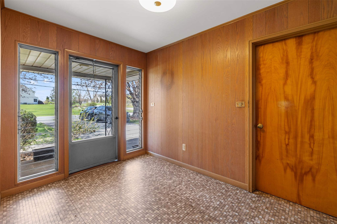
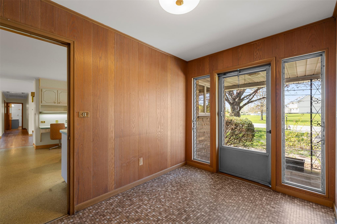
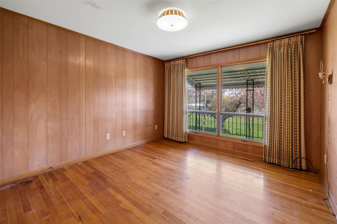
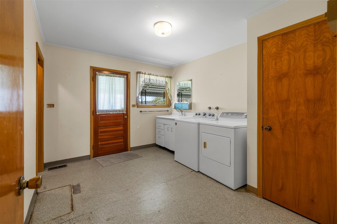
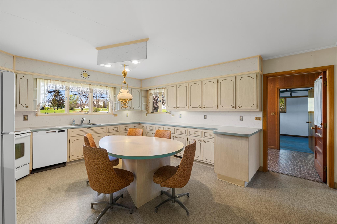
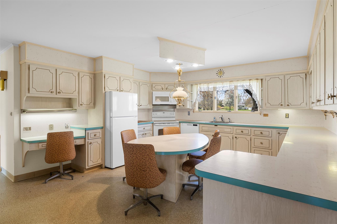
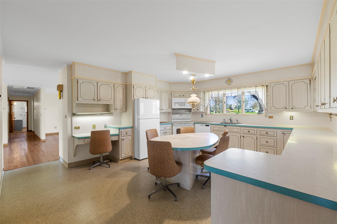
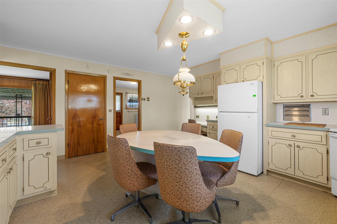
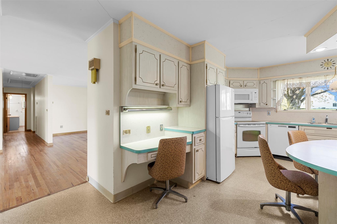
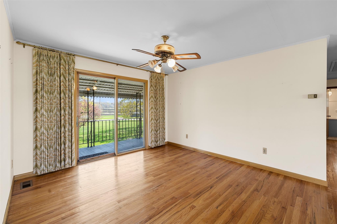
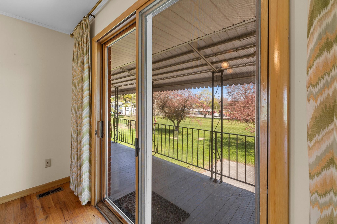
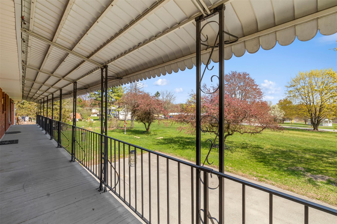
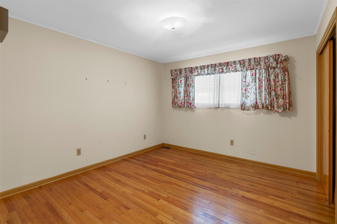
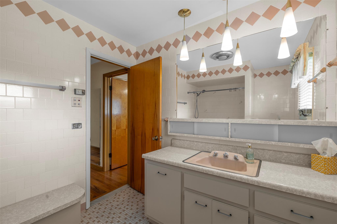
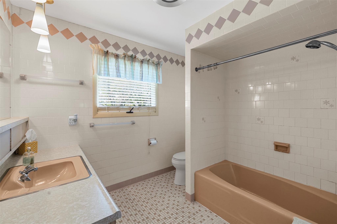
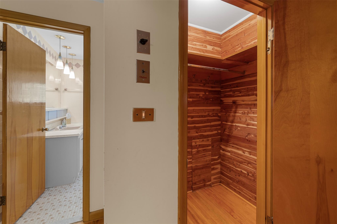
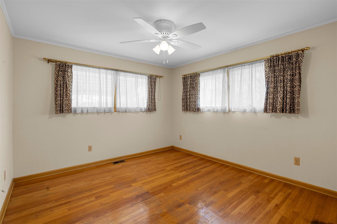
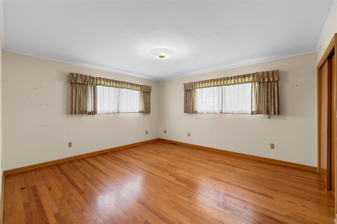
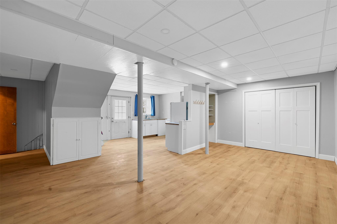
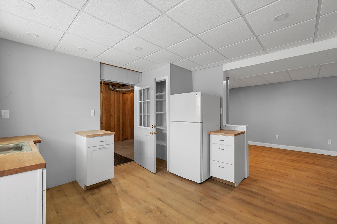
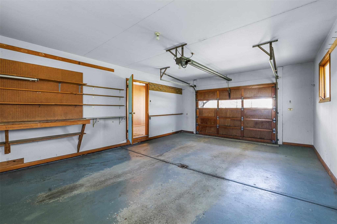
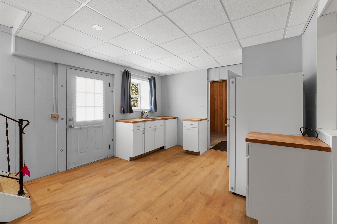
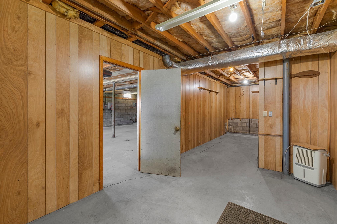
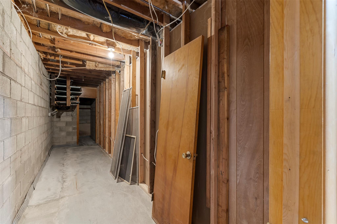
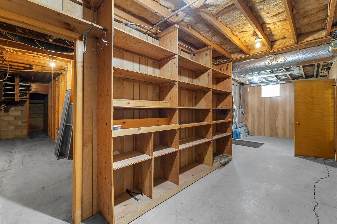
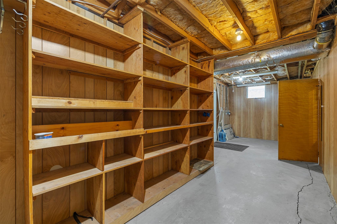
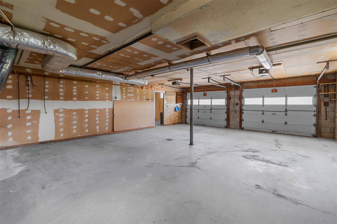
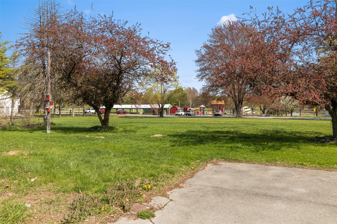
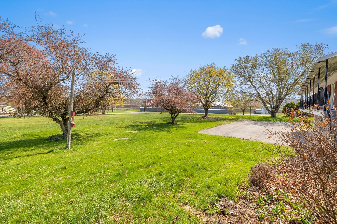
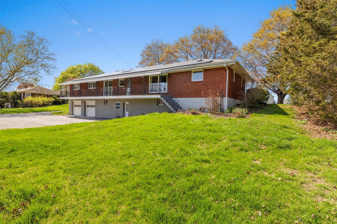
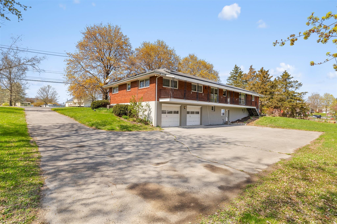
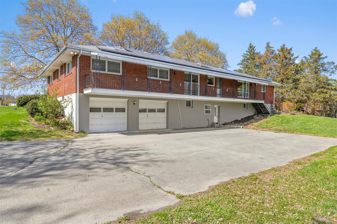
Bricktastic Ranch — Mid-century Charm Meets Modern Comfort! Effortless One-level Living Awaits In This Well-maintained Brick Ranch, Offering Four Spacious Bedrooms, A Flexible Layout, And Timeless Mid-century Style. Designed With Everyday Convenience In Mind, The Home Features A Main-level Laundry Room, Mudroom, And Easy Access Through One Of Three Attached Single-car Garages. Downstairs, The Finished Walk-out Basement Adds An Additional 650 Square Feet Of Versatile Living Space—perfect For A Multi-generational Space, Recreational Area, Or A Private Home Office—plus A Full Bath And Direct Entry Into The Expansive Two-car Rear Garage For Extra Storage, Hobbies, Or A Workshop. A New Septic System Is Being Installed For Peace Of Mind. Although The Home Is Connected To Private Well Water, A Municipal Water Hookup Is Available For Future Flexibility. Inside, Enjoy The Warmth Of Hardwood Floors And A Bright, Sun-drenched Eat-in Kitchen. Authentic Mid-century Details—including Large Picture Windows, A Cedar Closet, And Vintage Kitchen And Bath Finishes—have Been Lovingly Preserved To Maintain The Home’s Character. Step Outside To Your Covered Balcony And Take In Sweeping Mountain Views And Tranquil Scenes Of Pine Island Park. Dual Driveways, Including An Oversized Rear Driveway, Provide Abundant Parking For Vehicles, Guests, Or Recreational Equipment. Energy-efficient Solar Panels, Central Air Conditioning, And A Whole-house Attic Fan Ensure Year-round Comfort With Sustainability In Mind. All Of This Is Set On Manageable Grounds, Close To Shopping, Dining, And Local Amenities. Offering Flexibility, Comfort, And Unbeatable Charm, This Mid-century Ranch Is Ready To Welcome You Home! Showings Are By Appointment Only—schedule Yours Today!
| Location/Town | Warwick (Town) |
| Area/County | Orange County |
| Post Office/Postal City | Pine Island |
| Prop. Type | Single Family House for Sale |
| Style | Ranch |
| Tax | $9,887.00 |
| Bedrooms | 4 |
| Total Rooms | 10 |
| Total Baths | 2 |
| Full Baths | 2 |
| Year Built | 1963 |
| Basement | Full, Walk-Out Access |
| Construction | Brick |
| Lot SqFt | 20,250 |
| Cooling | Central Air |
| Heat Source | Electric, Radiant, S |
| Util Incl | Cable Connected, Electricity Connected |
| Days On Market | 1 |
| Parking Features | Garage |
| Tax Assessed Value | 44500 |
| School District | Warwick Valley |
| Middle School | Warwick Valley Middle School |
| Elementary School | Sanfordville Elementary School |
| High School | Warwick Valley High School |
| Features | First floor bedroom, first floor full bath, formal dining, open kitchen |
| Listing information courtesy of: RE/MAX Town & Country | |