RealtyDepotNY
Cell: 347-219-2037
Fax: 718-896-7020
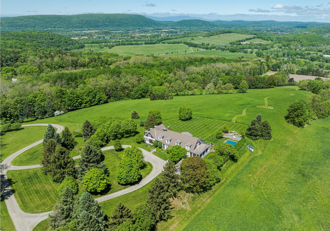
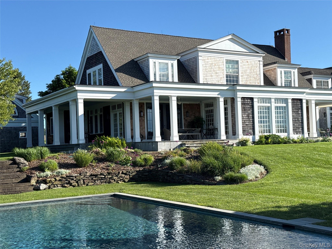
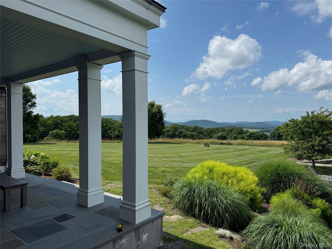
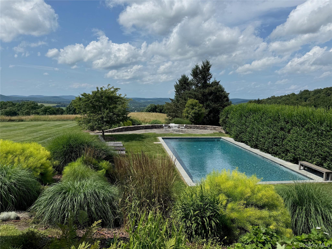
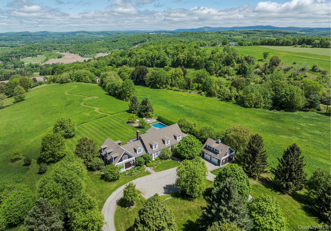
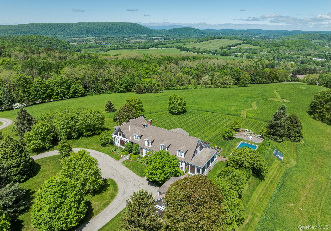
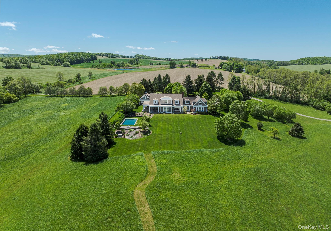
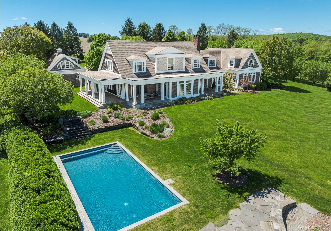
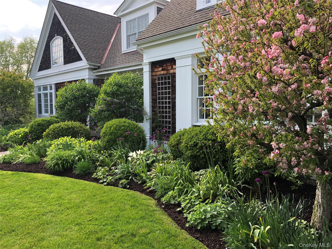
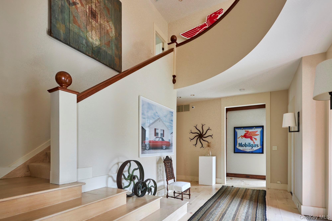
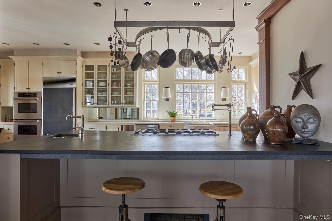
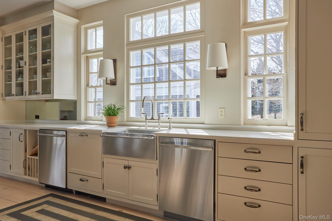
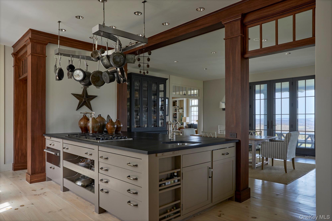
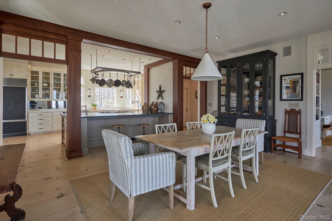
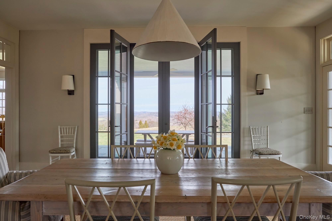
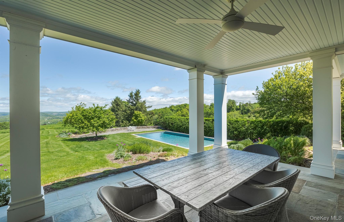
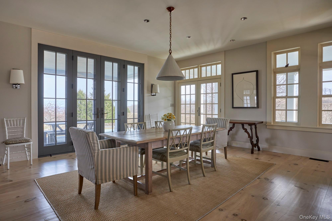
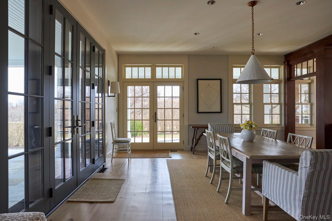
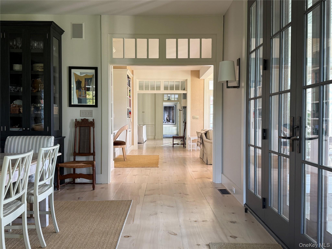
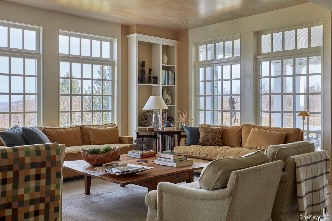
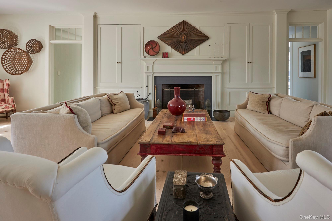
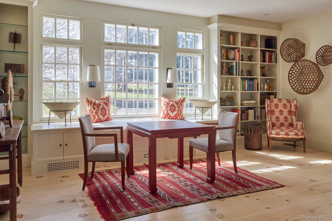
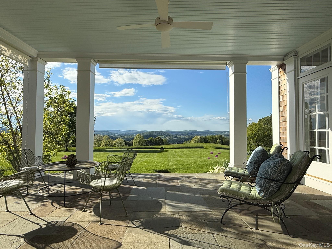
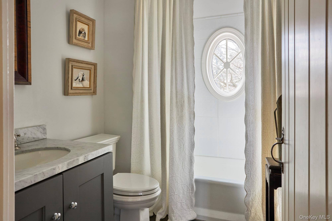
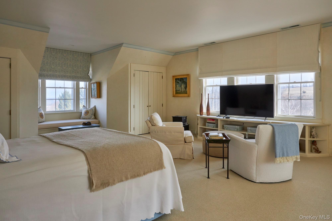
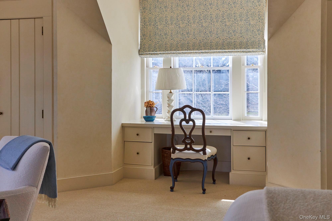
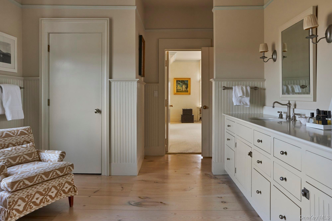
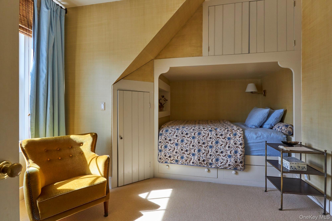
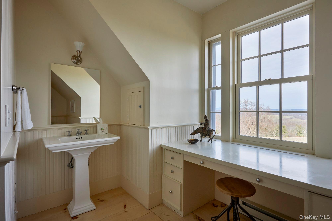
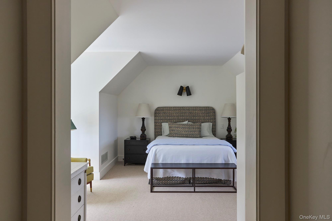
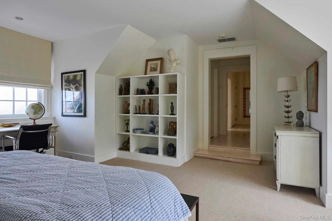
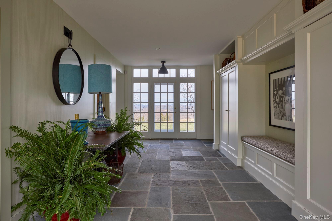
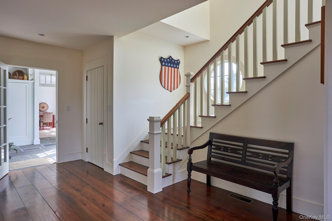
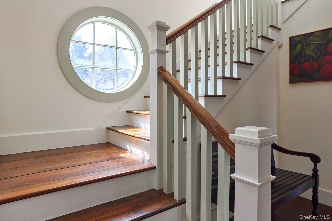
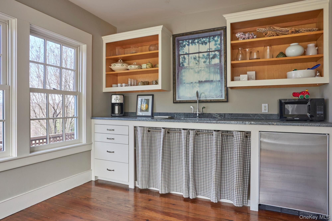
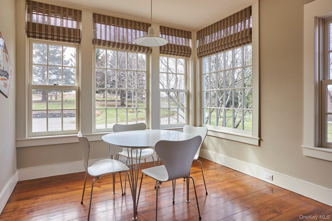
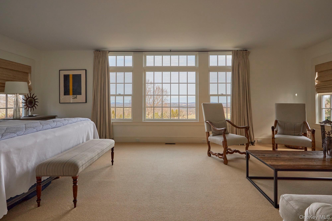
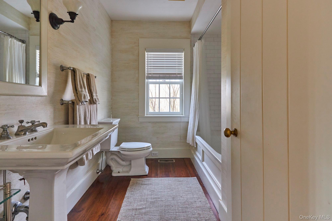
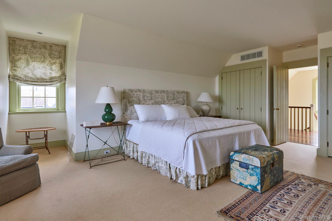
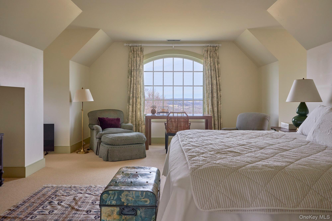
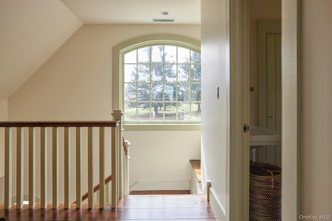
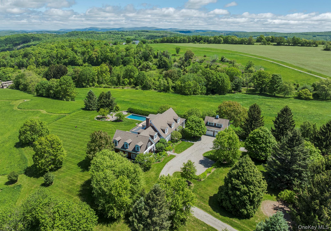
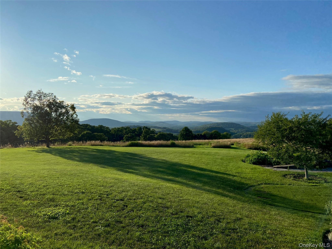
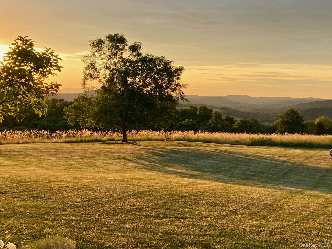
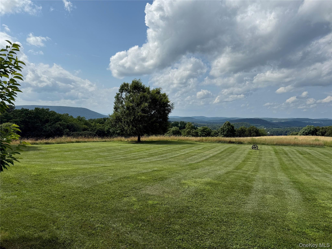
Nestled On Top Of Carpenter Hill, With Unparalleled Views Of Stissing Mountain, The Catskills And The Surrounding Farmland, Sits This Country Estate On 24.78 Acres. The Traditional, Cedar Shake 6, 310 Square Foot Home Exudes Elegance Exhibited Through The Well Proportioned Rooms With 9’4” Ceiling Height, Exceptional Craftmanship And Attention To Detail Found Throughout The Home. A Dramatic Double Height Foyer Leads To The Gracious Living Room Which Features A Wood Burning Fireplace, Built-ins, A Cozy Window Seat And French Doors That Open To A Covered Porch. Lots Of Natural Light Floods Into The Family Room Through The Walls Of Windows With Western Views. The Chef’s Kitchen Boasts Custom Finishes, Top Of The Line Appliances, An Impressive River Stone Matte Finish Granite Island, Pantry And Opens To The Spacious Dining Area. Three Sets Of French Doors Open To Two Covered Porches, Added In 2021, Seamlessly Blending Indoor-outdoor Living. The Second Floor Provides The Primary Ensuite, Two Bedrooms And A Full Bath. Connecting The Main House To The Guest Wing Is An Attractive, Yet Functional, Mudroom With Bluestone Floors. The Guest Wing Was Added In 2001 And Includes A Foyer, Kitchenette, First Floor Ensuite Bedroom, And A Second Floor Bedroom And Bath. In 2015, A Two Car Garage With Studio Above Was Added, Creating A Beautiful Space For Working From Home, The Possibilities Are Endless. The Manicured Property Offers Perennial Gardens That Bloom Throughout The Season. There Is A Gunite Pool That Is Seamlessly Blended Into The Landscape To Embrace The Surrounding Vistas. Truly A Remarkable Property Offering Peace And Privacy With Spectacular Views.
| Location/Town | Stanford |
| Area/County | Dutchess County |
| Post Office/Postal City | Pine Plains |
| Prop. Type | Single Family House for Sale |
| Style | Estate, Farmhouse |
| Tax | $52,246.00 |
| Bedrooms | 5 |
| Total Rooms | 11 |
| Total Baths | 6 |
| Full Baths | 5 |
| 3/4 Baths | 1 |
| Year Built | 1993 |
| Basement | Partially Finished |
| Construction | Cedar, Shake Siding |
| Cooling | Central Air |
| Heat Source | Oil |
| Util Incl | Trash Collection Private |
| Features | Lighting |
| Pool | In Ground |
| Patio | Covered, Patio, Porch |
| Days On Market | 152 |
| Lot Features | Landscaped, Private, Views |
| Tax Assessed Value | 4014700 |
| School District | Pine Plains |
| Middle School | Stissing Mountain Junior/Senio |
| Elementary School | Seymour Smith Intermediate Lrn |
| High School | Stissing Mountain Jr/Sr High S |
| Features | First floor bedroom, first floor full bath, built-in features, ceiling fan(s), chefs kitchen, crown molding, double vanity, eat-in kitchen, entrance foyer, granite counters, high ceilings, kitchen island, primary bathroom, pantry, recessed lighting |
| Listing information courtesy of: Corcoran Country Living | |