RealtyDepotNY
Cell: 347-219-2037
Fax: 718-896-7020
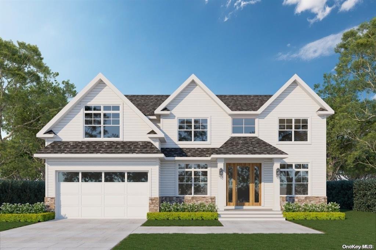
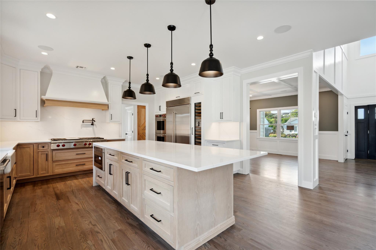
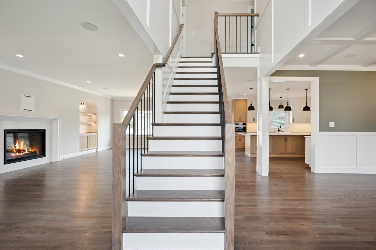
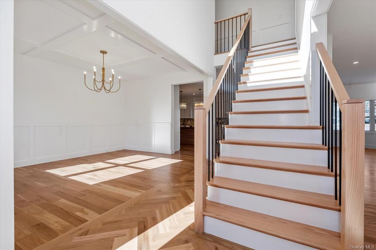
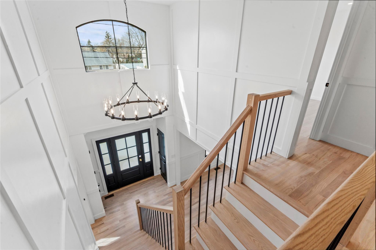
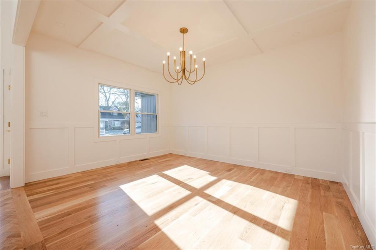
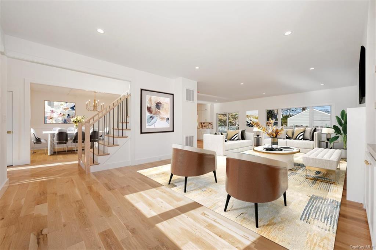
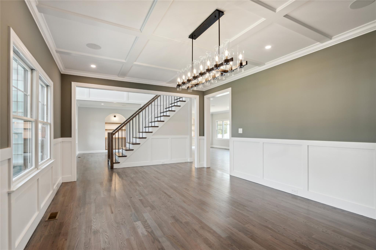
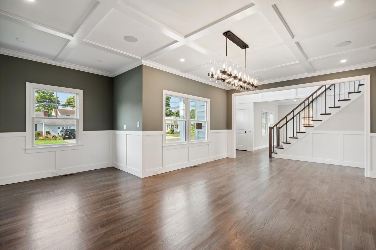
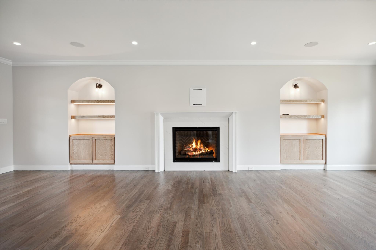
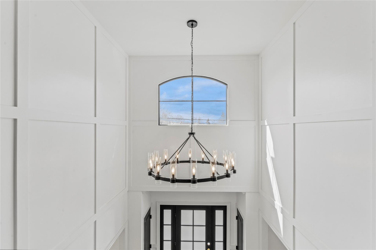
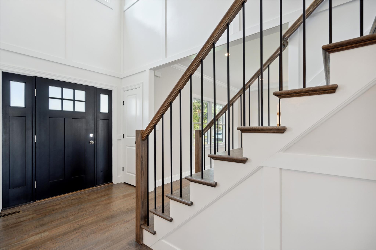
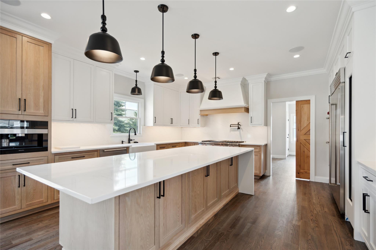
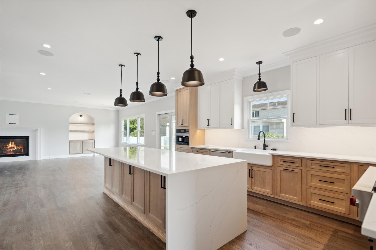
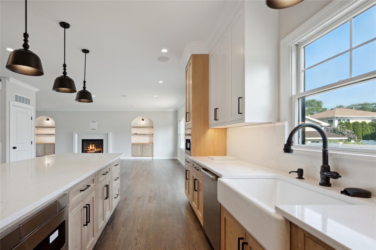
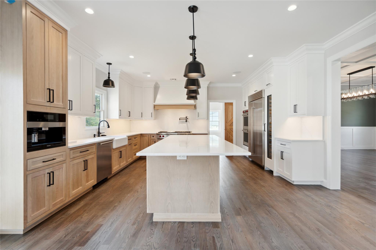
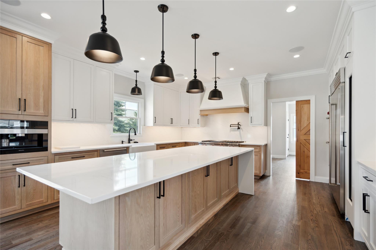
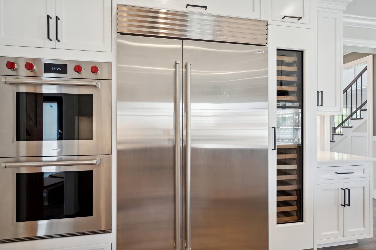
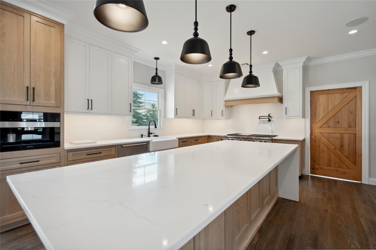
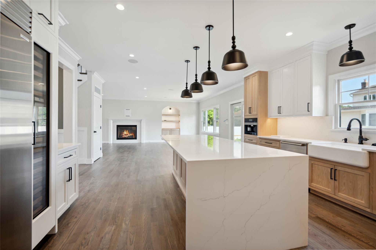
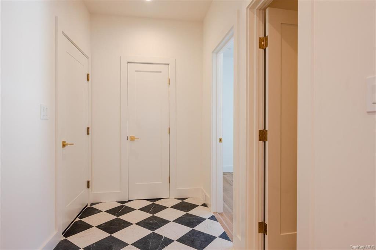
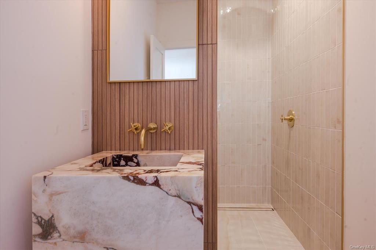
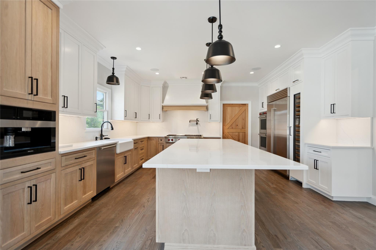
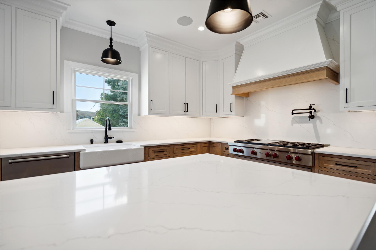
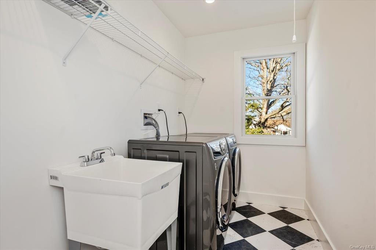
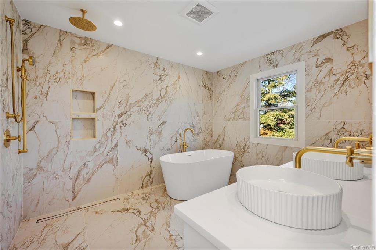
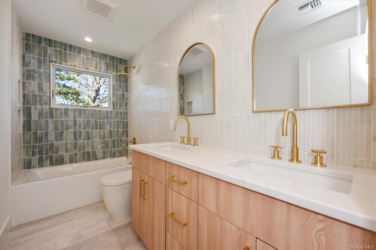
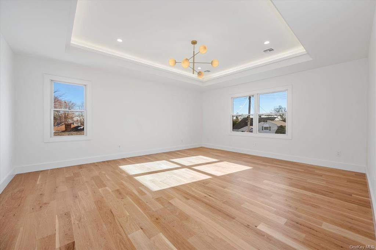
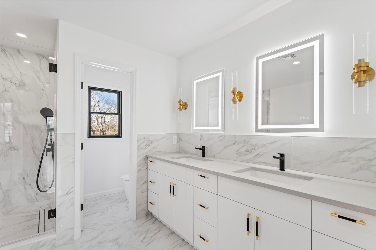
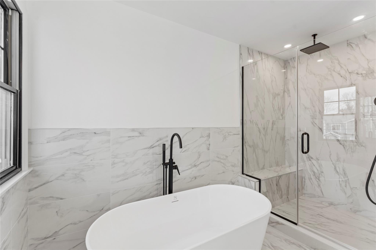
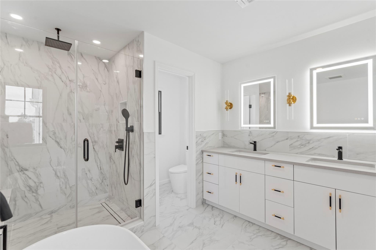
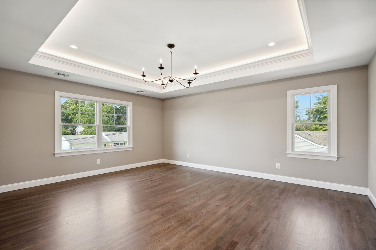
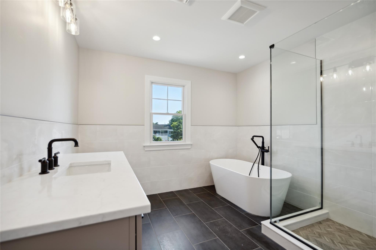
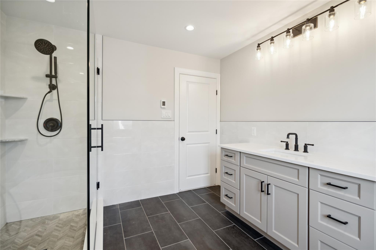
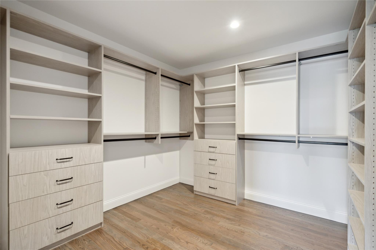
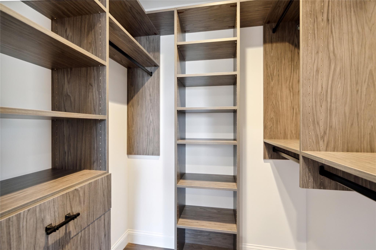
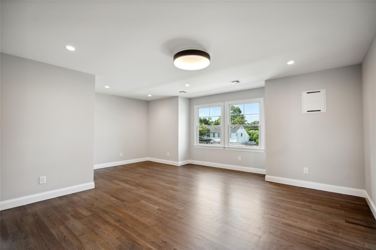
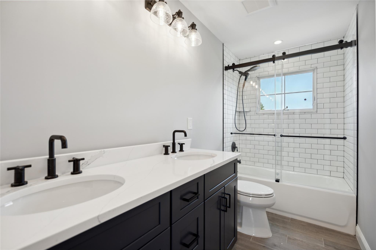
Approved New 8 Foot Basement! Photos Are Of Builder's Prior Work. Stunning New Construction Coming Soon To Plainview! Nestled In Prime Location With A Spacious 75-foot- Deep Backyard. The Home Will Feature Radiant Heating In Primary Bathroom, Exquisite Custom Millwork, And A Thoughtfully Designed Layout With 5 Bedrooms And 3.5 Baths. Equipped With Top-of-the-line Cooking Appliances, Chef's Kitchen With Extra Bump-out Area For A Sun-filled Breakfast Nook, Leading To An Oversized Backyard, White-oak Hardwood Floors. First Floor Features A 10x14 Primary Plus Private Full Bath, An Extra Powder Room, Pantry, Oversized Kitchen, Gas (propane) Fireplace With Built-in Cabinets, Dining Room With Tray Ceiling, And Formal Living Room. Second Floor Features 3 Bedrooms, Hall Bath, Laundry Room, Plus A Large Primary Suite With Decorative Ceiling, Radiant Heat In Full Bath, And A 10x12 Walk-in Closet. Parkway Elem School.
| Location/Town | Oyster Bay |
| Area/County | Nassau County |
| Post Office/Postal City | Plainview |
| Prop. Type | Single Family House for Sale |
| Style | Colonial |
| Tax | $11,151.00 |
| Bedrooms | 5 |
| Total Rooms | 11 |
| Total Baths | 4 |
| Full Baths | 3 |
| 3/4 Baths | 1 |
| Year Built | 2025 |
| Basement | Full, Unfinished |
| Construction | Stone, Vinyl Siding |
| Lot SqFt | 12,367 |
| Cooling | Central Air |
| Heat Source | Other, Radiant Floor |
| Util Incl | Electricity Connected, Propane, Sewer Connected, Trash Collection Public |
| Days On Market | 58 |
| Window Features | ENERGY STAR Qualified Windows |
| Lot Features | Private, Sprinklers In Front, Sprinklers In Rear |
| Tax Assessed Value | 555 |
| School District | Plainview |
| Middle School | H B Mattlin Middle School |
| Elementary School | Judy Jacobs Parkway Elementary |
| High School | Plainview-Old Bethpage/Jfk Hs |
| Features | First floor bedroom, first floor full bath, built-in features, cathedral ceiling(s), chefs kitchen, crown molding, double vanity, eat-in kitchen, entrance foyer, formal dining, kitchen island, primary bathroom, master downstairs, natural woodwork, open floorplan, open kitchen, pantry, quartz/quartzite counters, recessed lighting, soaking tub, storage, washer/dryer hookup |
| Listing information courtesy of: Douglas Elliman Real Estate | |