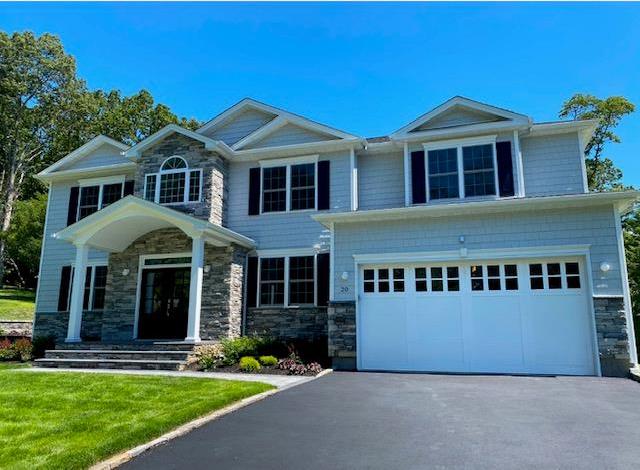RealtyDepotNY
Cell: 347-219-2037
Fax: 718-896-7020

Welcome To Your Dream Home - A Stunning New Construction To Be Built ! Featuring 6 Spacious Bedrooms And 4.5 Luxurious Bathrooms With A 2 Story Entry And 9 Ft Ceilings On First Floor And The Basement! The Chef's Kitchen Is Equipped With Top-of-the Line Appliances, Custom Cabinetry, And Quartz Countertops, Making It Perfect For Both Casual Meals And Elegant Entertaining. The Adjoining Family Room W/ Gas Fireplace, Living Room, And Formal Dining Room Provide A Seamless Flow, Ideal For Gatherings Of Any Size. Retreat To The Primary Suite, An Oasis Of Comfort With A Spa-like-ensuite Bathroom Complete With A Soaking Free Standing Tub, Glass Enclosed Shower And Separate Toilet Room, Dual Sinks In A Custom Vanity And 2 Huge Walk-in Closets With A Closet System. Each Additional Bedroom Offers Generous Closet Space And Stylish Details. This Home Also Features A Mud Room, Guest Room W/full Bath, Custom Millwork, Hardwood Floors, In Ground Sprinklers, 2.5 Garage And A 9ft Basement ! Also A Huge Backyard Perfect For An Outdoor Oasis! This Home Boasts High-end Finishes, Open Concept Spaces And An Abundance Of Natural Light. Don't Miss The Opportunity To Make It Yours!
| Location/Town | Oyster Bay |
| Area/County | Nassau County |
| Post Office/Postal City | Plainview |
| Prop. Type | Single Family House for Sale |
| Style | Colonial |
| Tax | $8,723.00 |
| Bedrooms | 6 |
| Total Rooms | 11 |
| Total Baths | 5 |
| Full Baths | 4 |
| 3/4 Baths | 1 |
| Year Built | 2025 |
| Basement | Full, Walk-Out Access |
| Construction | Fiberglass Insulation, Frame, Stone, Vinyl Siding |
| Lot SqFt | 22,438 |
| Cooling | Central Air, ENERGY STAR Qualified |
| Heat Source | Natural Gas |
| Util Incl | Electricity Connected, Natural Gas Connected |
| Condition | New Construction, To Be Built |
| Days On Market | 100 |
| Parking Features | Attached, Driveway, Garage Door Opener |
| Tax Assessed Value | 739 |
| Tax Lot | 15 |
| School District | Plainview |
| Middle School | H B Mattlin Middle School |
| Elementary School | Judy Jacobs Parkway Elementary |
| High School | Plainview-Old Bethpage/Jfk Hs |
| Features | First floor bedroom, first floor full bath, built-in features, crown molding, eat-in kitchen, energy star qualified door(s), entrance foyer, formal dining, high ceilings, his and hers closets, kitchen island, primary bathroom, open floorplan, pantry, quartz/quartzite counters, recessed lighting, smart thermostat |
| Listing information courtesy of: Keystone Realty USA Corp | |