RealtyDepotNY
Cell: 347-219-2037
Fax: 718-896-7020
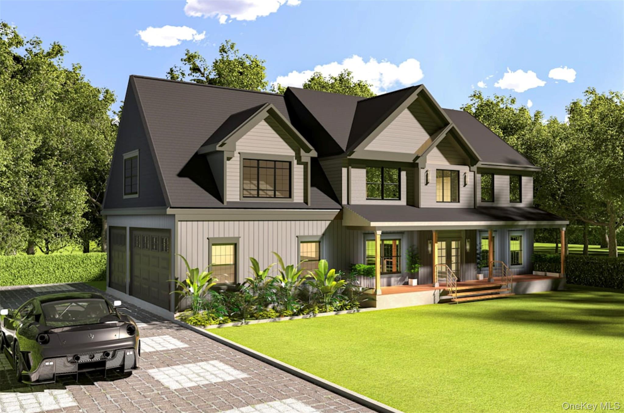
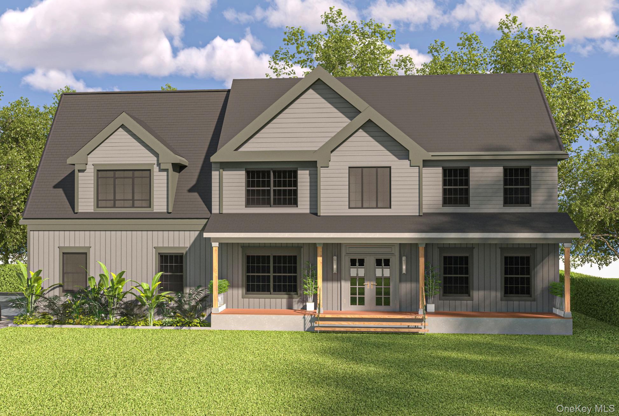
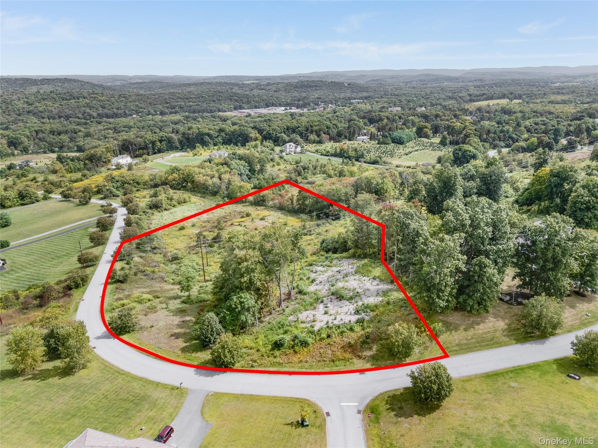
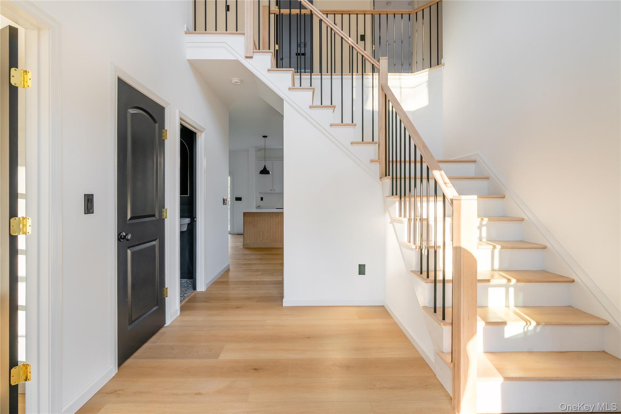
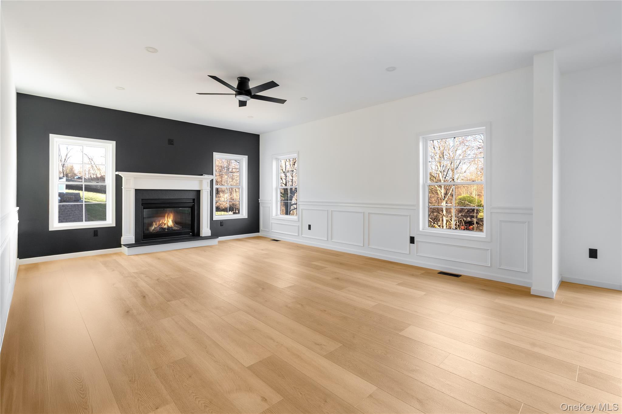
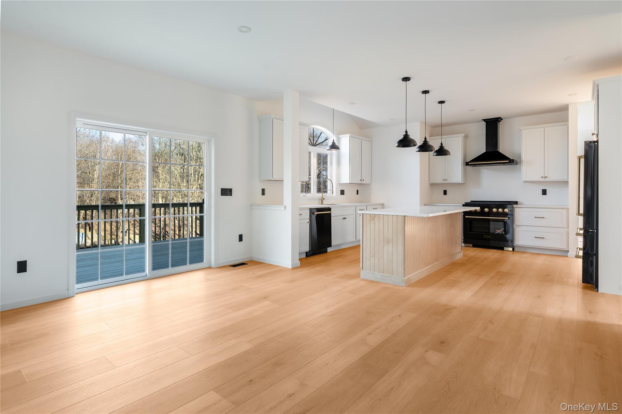
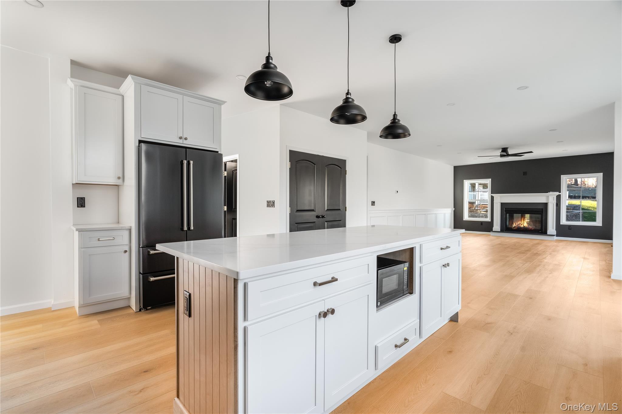
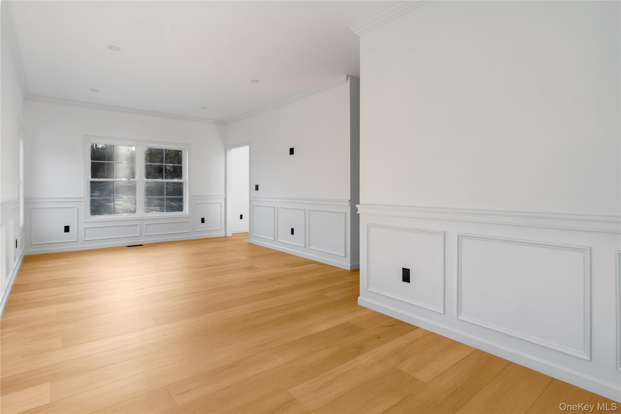
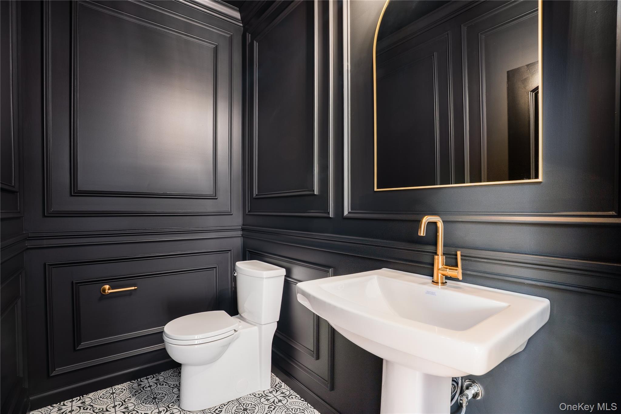
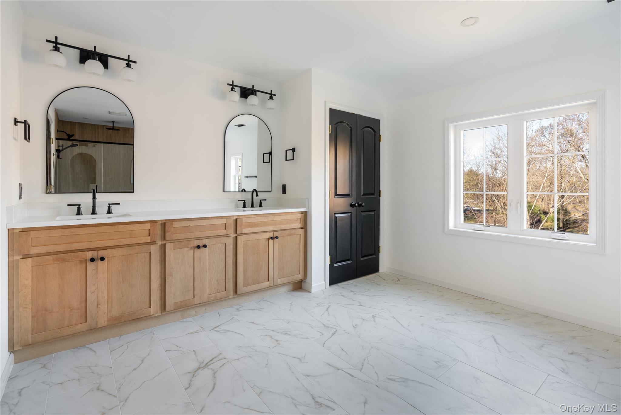
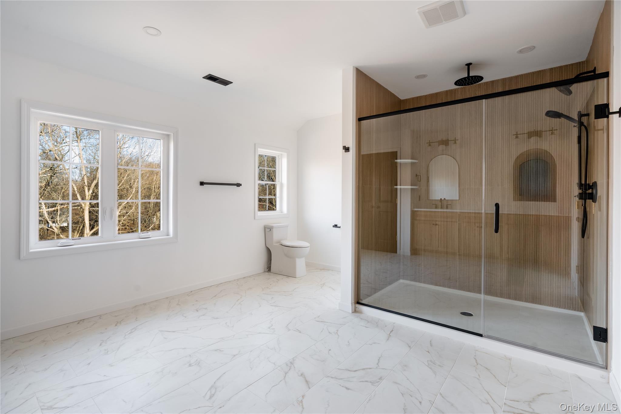
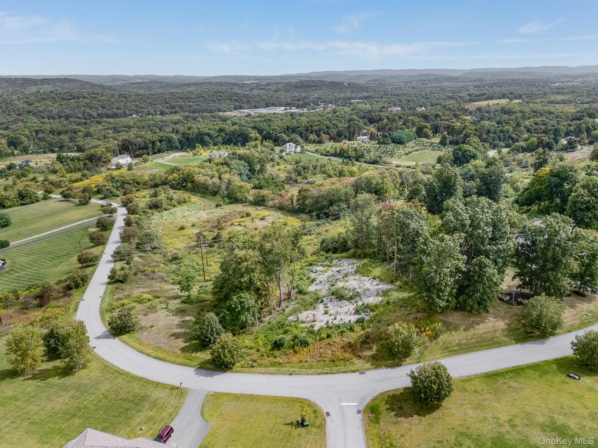
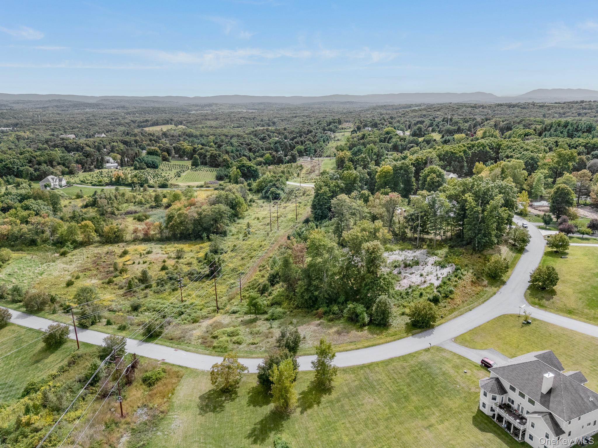
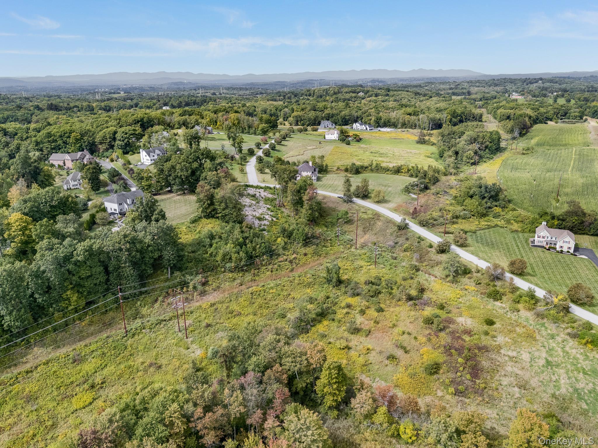
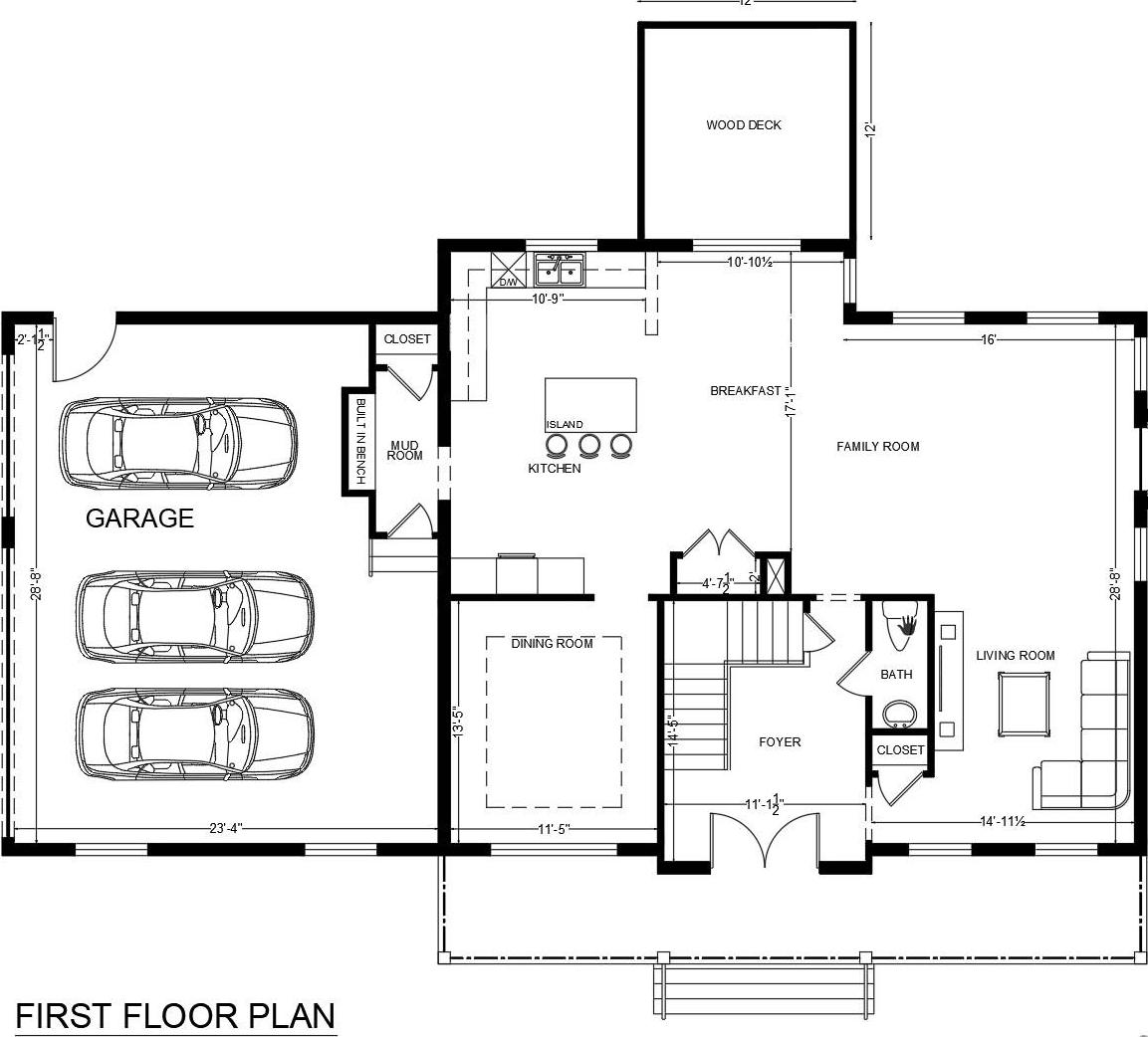
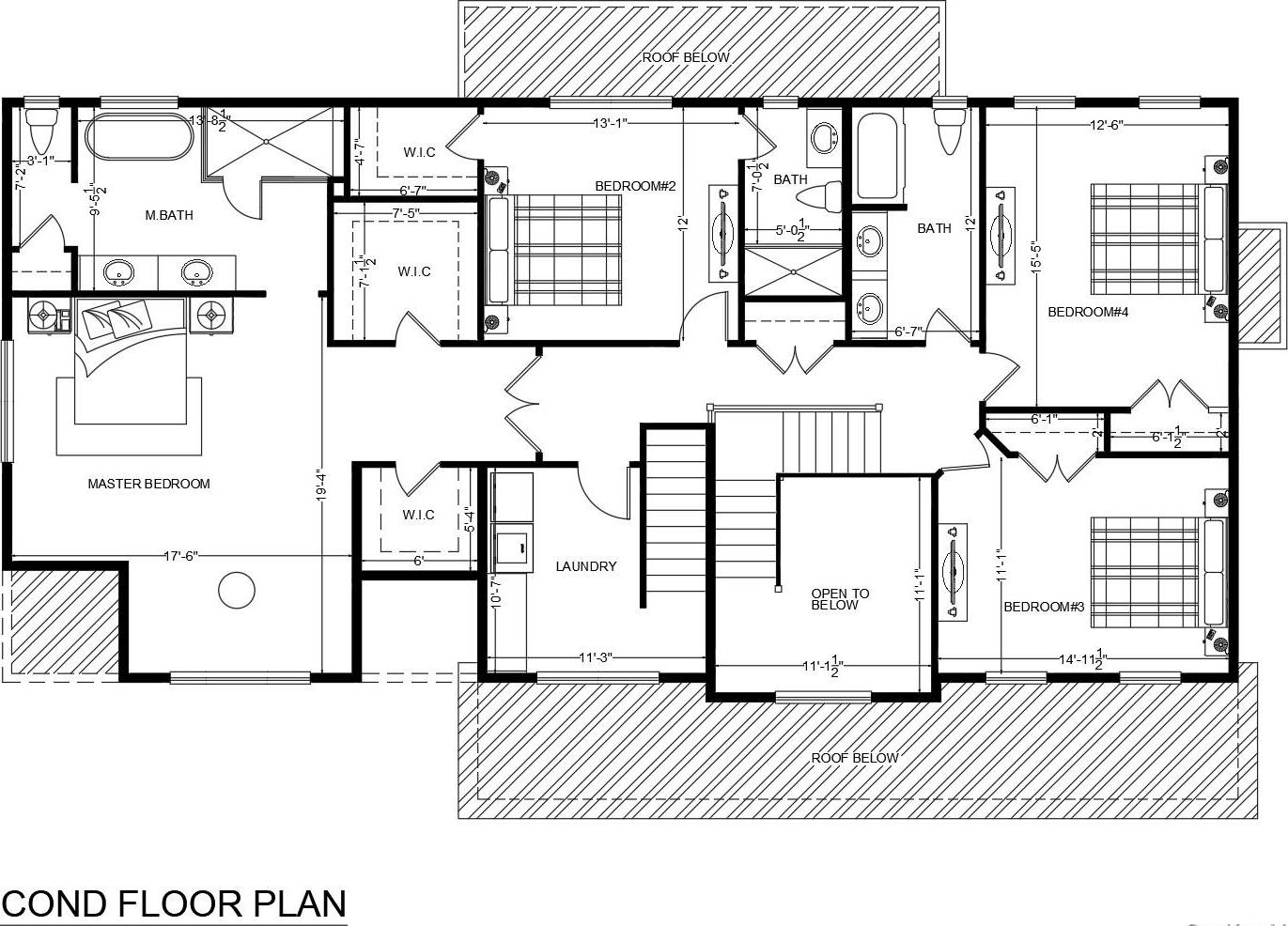
**to Be Built** Stunning Farmhouse Colonial With 4-bedrooms And 3.5 Baths In The Highly Sought After Lincoln Ridge Subdivision. Situated On Almost 5.5 Acres Of Privacy, In The Heart Of Lagrange, With Expansive Mountain Top Views Of The Hudson Valley. Home Has Just Over 3, 000 Sqft Of Living Space Welcomed By A Full Rocking Chair Front Porch And Double Doors And Into The Foyer Area. First Floor Features A Formal Dining Room, Powder Room, Open Concept Living Throughout The Kitchen, Breakfast Nook And Family Room Centered Around The Gas Fireplace. Second Floor Has An Expansive Primary En Suite Complete With Custom Tile Surround Shower, Soaking Tub And Double Vanity, Princess Suite With Full Bath And Walk-in Closet, 2 Other Well Sized Bedrooms Sharing A Full Bath With Double Vanities And Spacious Second Floor Laundry Room. Generous Builder Specs Allow You To Design Your Custom Chefs Kitchen, Pick Out Countertops And All Other Interior And Exterior Options Making It Your Own. Oak Floors Throughout All Common Areas, Dual Zoned Climate Control With Central Air And High Efficient Furnaces And Propane Fire Stand Alone Water Heater. Full Unfinished Basement With Almost 1400 Sq Ft, 9' Poured Concrete Walls And Amazing Walk-out Potential Allowing The Ability For Full Sized Windows Making It An Amazing Future "lower Level" For A Gym, Play Area, Golf Simulator, Den/bedroom And Wet-bar. Sky's The Limit! Excellent Location, Right Off Of Route 55, Minutes To Taconic Pkwy, Villages Of Pleasant Valley And Millbrook, Culinary Grade Restaurants, Local Shops, Schools And More! Come See All That The Hudson Valley Has To Offer!
| Location/Town | LaGrange |
| Area/County | Dutchess County |
| Post Office/Postal City | Pleasant Valley |
| Prop. Type | Single Family House for Sale |
| Style | Colonial, Contemporary, Craftsman, Farmhouse |
| Tax | $2,901.00 |
| Bedrooms | 4 |
| Total Rooms | 10 |
| Total Baths | 4 |
| Full Baths | 3 |
| 3/4 Baths | 1 |
| Year Built | 2025 |
| Basement | Full, Unfinished, Walk-Out Access |
| Construction | Frame |
| Lot SqFt | 233,917 |
| Cooling | Central Air, Zoned |
| Heat Source | Forced Air, Propane |
| Util Incl | Cable Available, Electricity Available |
| Days On Market | 1 |
| School District | Arlington |
| Middle School | Union Vale Middle School |
| Elementary School | Overlook Primary School |
| High School | Arlington High School |
| Features | Chefs kitchen, double vanity, eat-in kitchen, entrance foyer, formal dining, granite counters, high ceilings, kitchen island, open floorplan, open kitchen, pantry, primary bathroom, soaking tub, tray ceiling(s), washer/dryer hookup |
| Listing information courtesy of: KW MidHudson | |